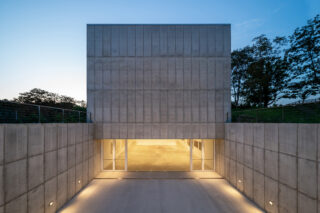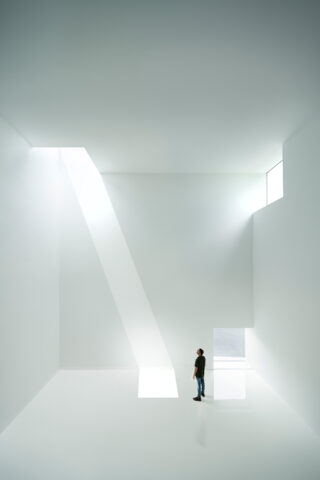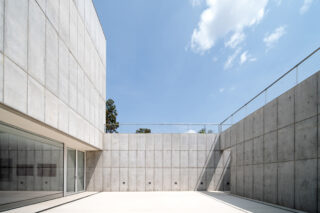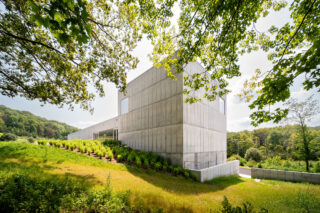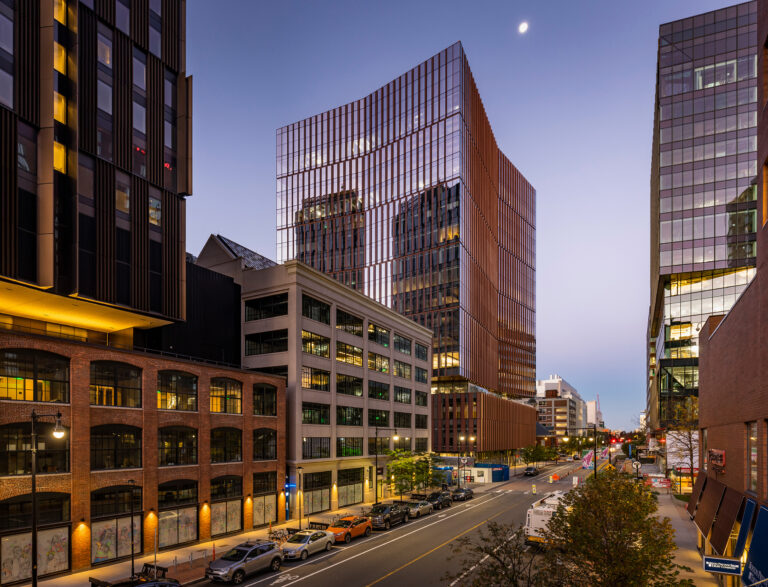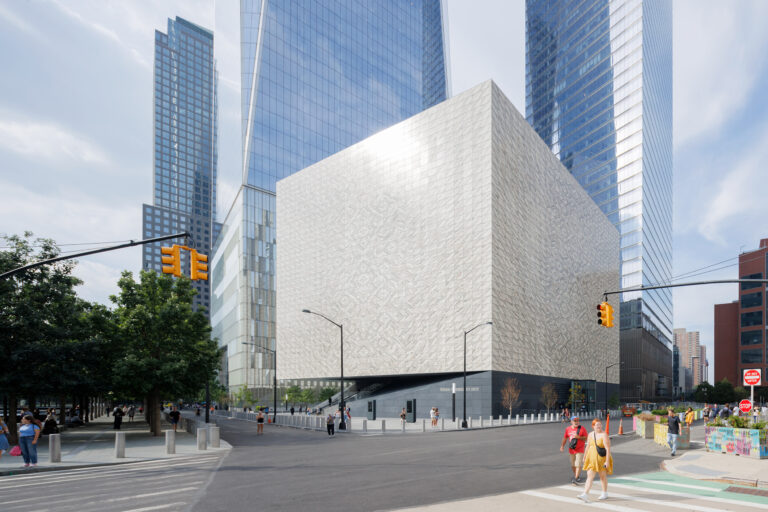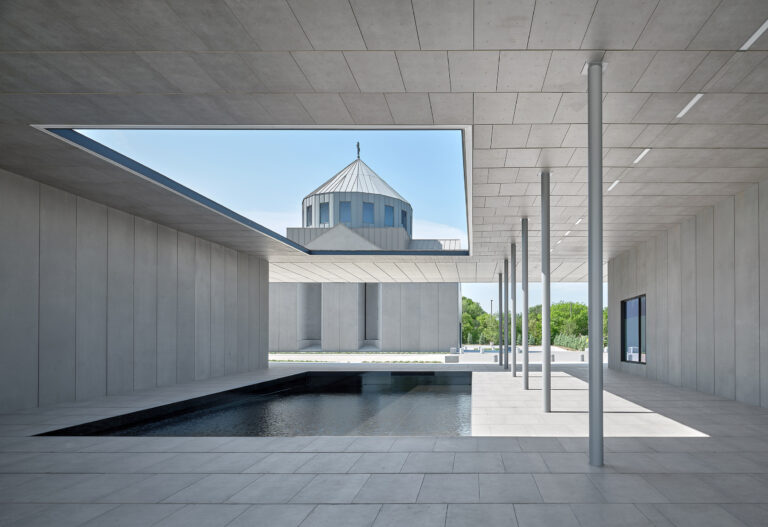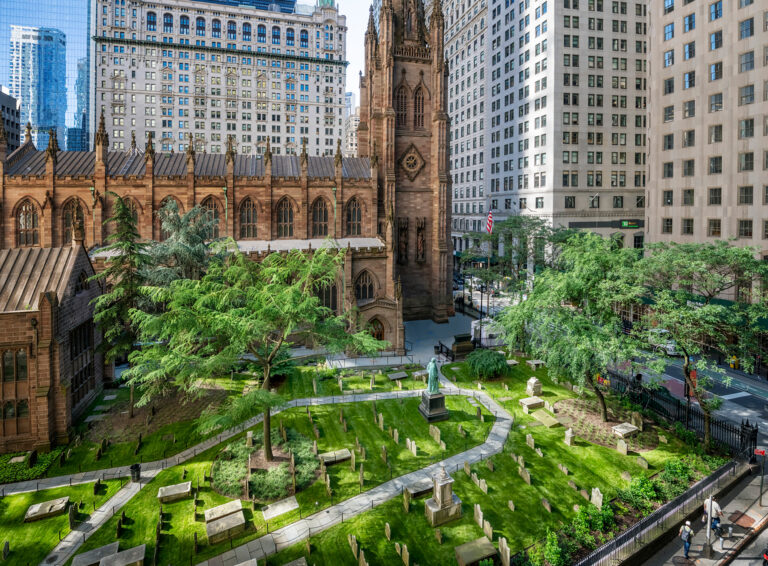Nestled in Magazzino’s campus hillside, the new pavilion stands near the main building, mirroring its rectilinear design. Its concrete façade, adorned with windows and skylights, engages in a dialogue with art, architecture, and the surrounding natural landscape. The pavilion expands the campus with 3,600 square feet of gallery space, featuring well-lit exhibition areas on the main level and a lower floor gallery for Murano glass and ceramics. Additionally, the lower level offers a flexible 1,500-square-foot programming space overlooking a sunken courtyard, facilitating year-round community events. At the hill's peak, a café and reading lounge provide visitors a moment of respite, both indoors and outdoors. Central to the design is the main exhibit area, a white, cubic, isotropic space with strategically positioned openings, allowing sunlight at any time. This space hosts temporary exhibitions, serving as the museum's focal point. The pavilion harmoniously complements the existing museum building, reflecting its elegant modern design. It enriches the museum's evolving campus, offering opportunities for education, curatorial programs, and innovative project presentations.
Project facts
Location Cold Spring, NY
Architect Alberto Campo Baeza
Architect MQ Architecture
Year 2023
Project Team CES - Consulting Engineering Services Engineers; Magazzino Italian Art; MAP Design Studio; Michael P. Carr P.E.; Slocum Construction Consulting, Inc.
Category Cultural
AIANY Recognition
2024 AIANY Design Awards










