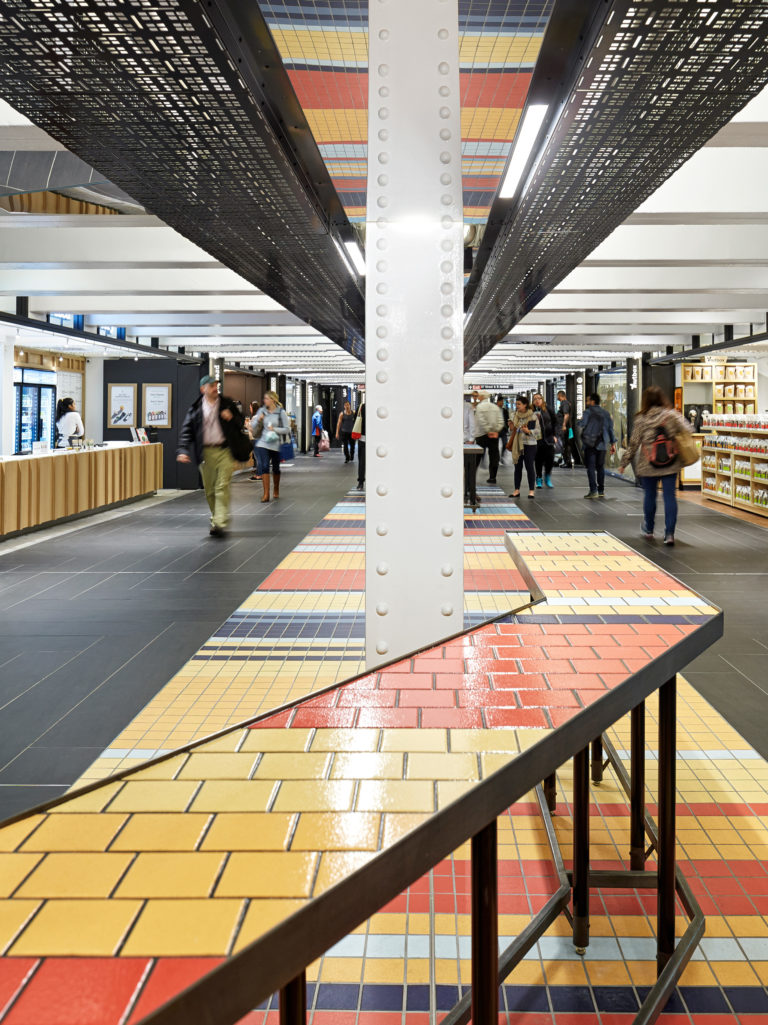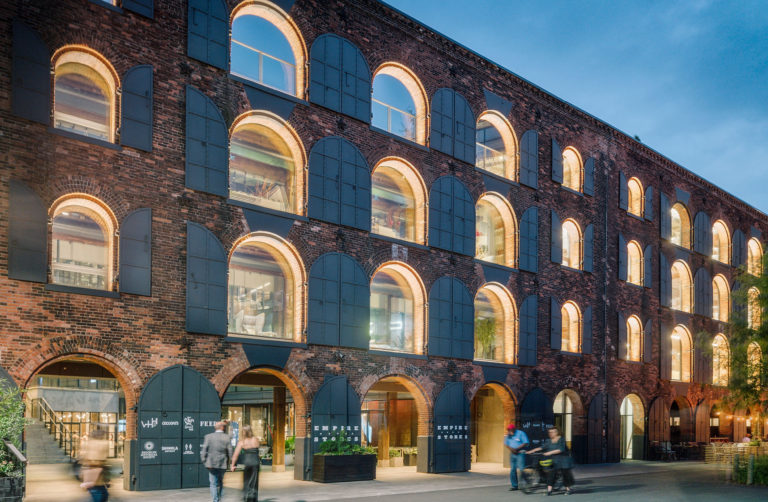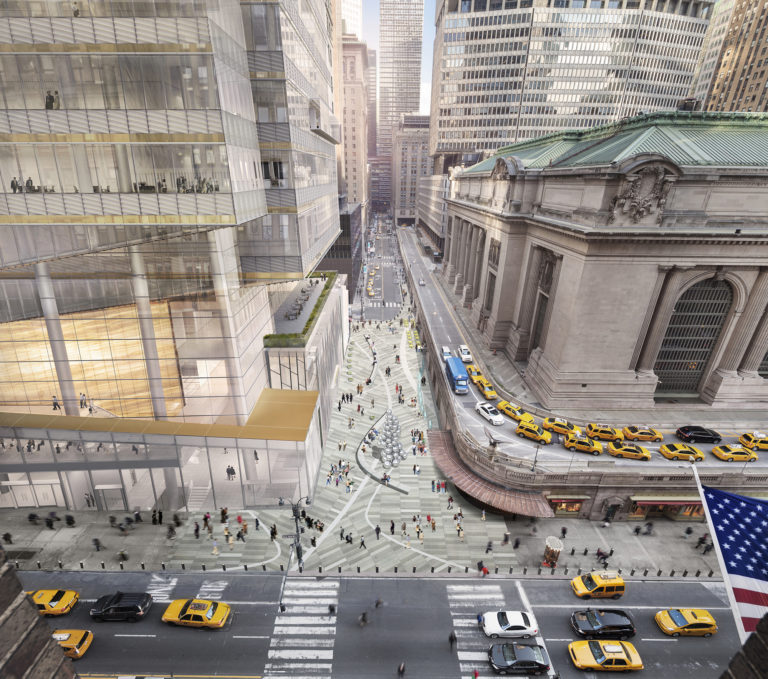Cities, like any multicellular creature, have their own diverse ecosystems. And just as humans have a gut microbiome, cities have an urban microbiome. This project involves a new experiment in “urban metagenomics”—including measuring and designing for the 99 percent of life in our cities that is invisible to the human eye (such as bacteria and fungi). The built installation, Subculture, makes that invisible data visible through three distinct components: (1) a building facade that hosts microbes and facilitates the collection of genetic material, (2) an active biology lab that sequences DNA from the facade and other sites, and (3) an automated visualization that compares the gut biome of different neighborhoods in New York City. Our cross-disciplinary team—including biologists, technologists, and fabricators—has developed a new approach to creating a bio-receptive building material—one calibrated to host diverse and beneficial microorganisms. Then the facade of Storefront for Art and Architecture in Soho becomes a public experiment in reframing buildings as stewards for the urban microbiome. The existing facade is transformed with wood tiles cut from 4x4 Douglas fir posts, eroded through sandblasting at various depths to create unique microclimates. Unlike milling, sandblasting enhances variation by eroding soft areas and preserving hard areas. This creates pockets of shade and moisture, while revealing the wood’s unique capabilities. Unconventional uses of common building materials speak to a new bio-receptive era. Just as we increasingly consume probiotic food to stay healthy individually, in the future we may design "probiotic architecture" to stay healthy collectively. Commissioned by Storefront for Art and Architecture.
Project facts
Location New York, NY
Design Architect The Living
Year 2018
Project Team Dr. Elizabeth Henaff; Evan Eisman Company; Kevin Slavin
Category Installation & Exhibition
AIANY Recognition
2019 AIANY Design Awards
















