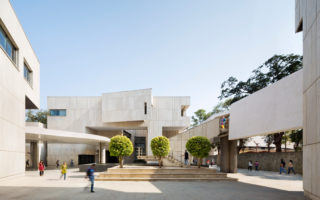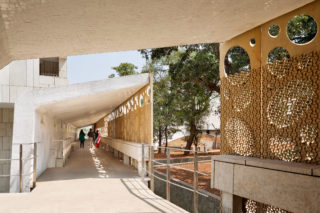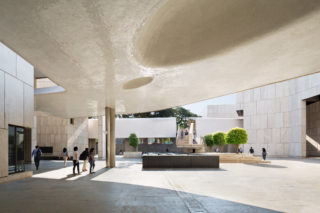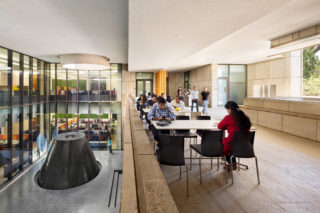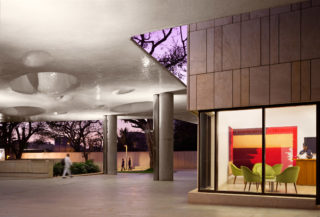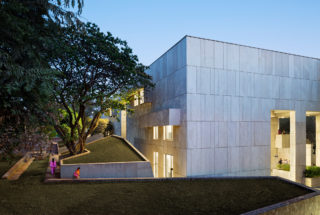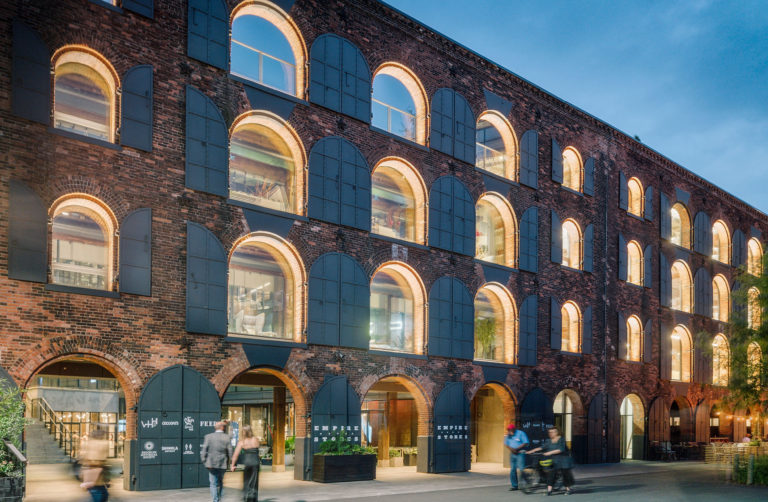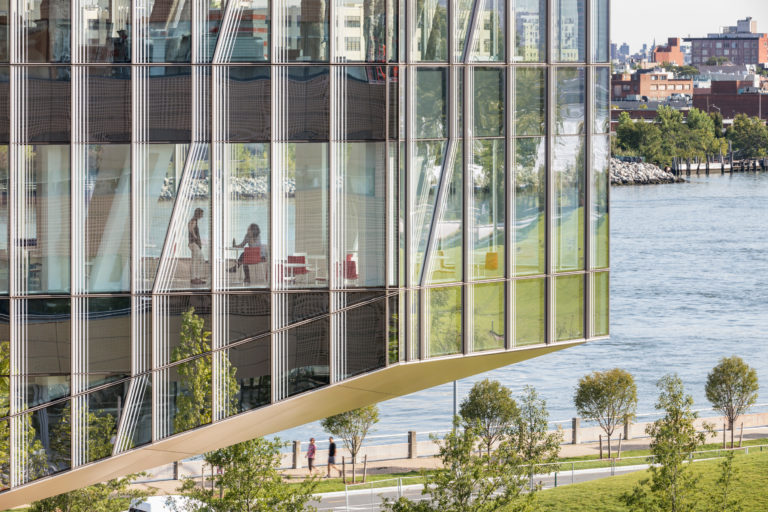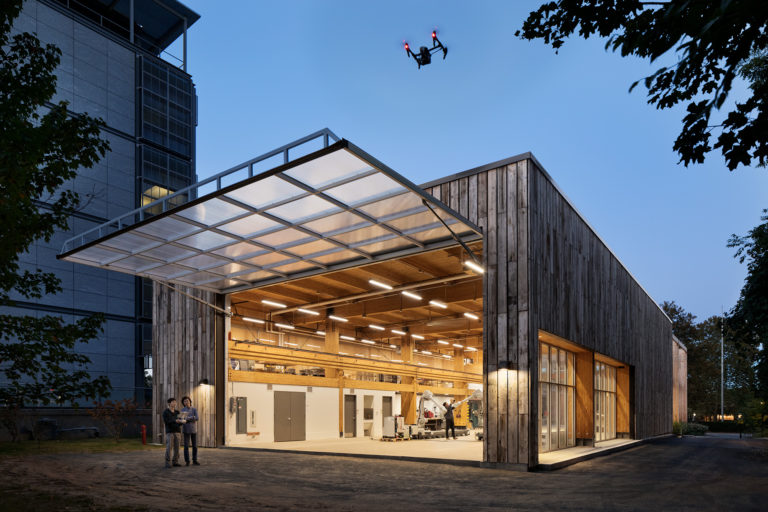Known as Banyan Park, the campus provides offices for 2,000 people and includes the company’s headquarters, a training center, conference center, cafeteria, library, auditorium, and recreation center. The program is divided into 12 separate buildings, connected by a network of raised, shaded passage ways that provide refuge from Mumbai’s intense heat and seasonal monsoons. The campus is intended to be experienced on foot. The buildings are low to the ground to emphasize the natural beauty of the site which is uniquely verdant for Mumbai and provides a habitat for many exotic birds, butterflies, and endangered fruit bats. Spaces are configured around a series of exterior courtyards. Elliptical openings in the roofs filter light and air into the courtyards below as well as diffused natural light into the workspaces. Breakout areas off hallways allow people to engage with each other among views of the verdant landscape. All the materials used on the project are indigenous to India. Concrete and local stone give a sense of permanence and mass. Other materials demonstrate India’s great capacity for handiwork and craft. Hand-carved stone panels known as Jali screens clad a pedestrian bridge at the entrance to the campus. The roofs and oculi are covered in a traditional technique using China tile mosaics. Women Weave, a local organization, made custom Ikat tapestries to enliven the office interiors. Modern reinterpretations of these local techniques add character and beauty to the campus and emphasize a sense of place that is particular to India.
Project facts
Location Mumbai, India
Architect Tod Williams Billie Tsien Architects | Partners
Associate Architect Somaya & Kalappa Consultants
Year 2014
Project Team Acoustic Distinctions; Altieri Sebor Wieber; Fisher Marantz Stone; Ravi and Varsha Gavandi; Severud Associates; Spectral Services Consultants; Sterling Engineering Consultancy Services
Category Educational, Commercial
AIANY Recognition
2019 AIANY Design Awards








