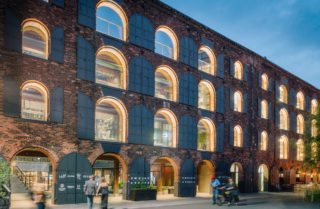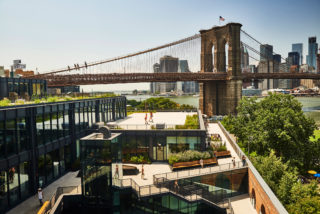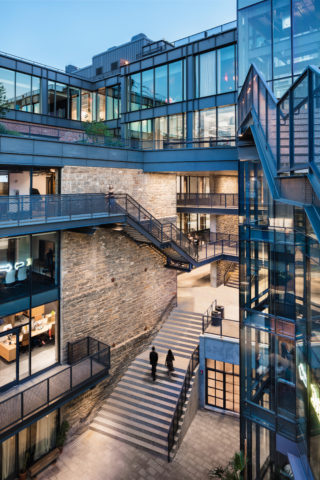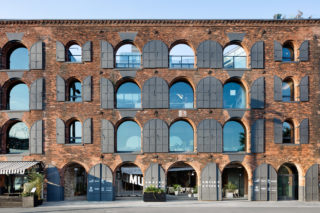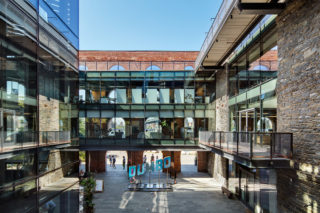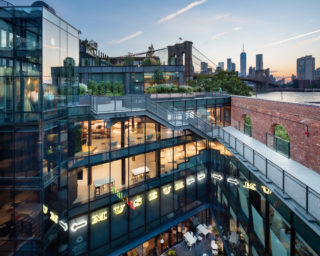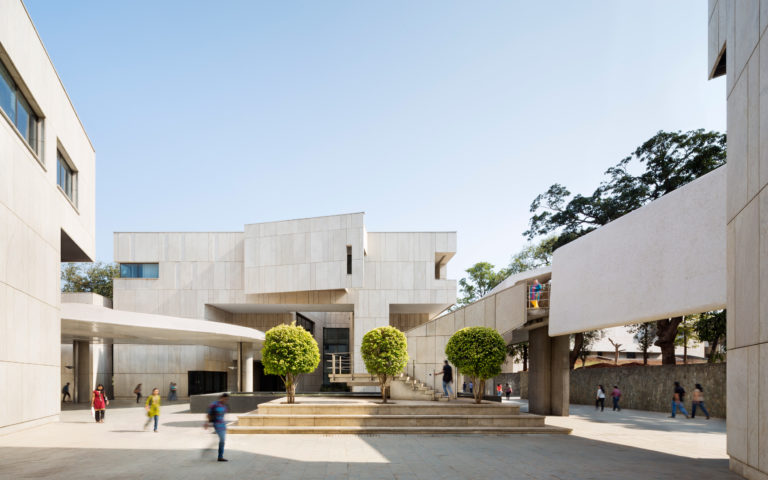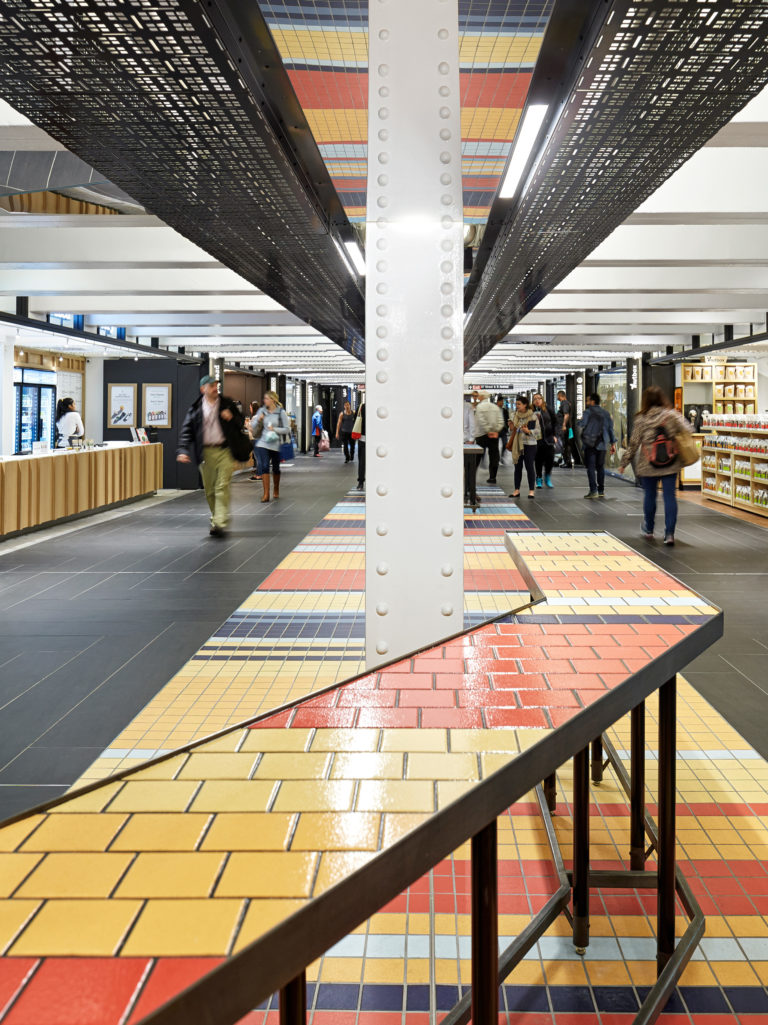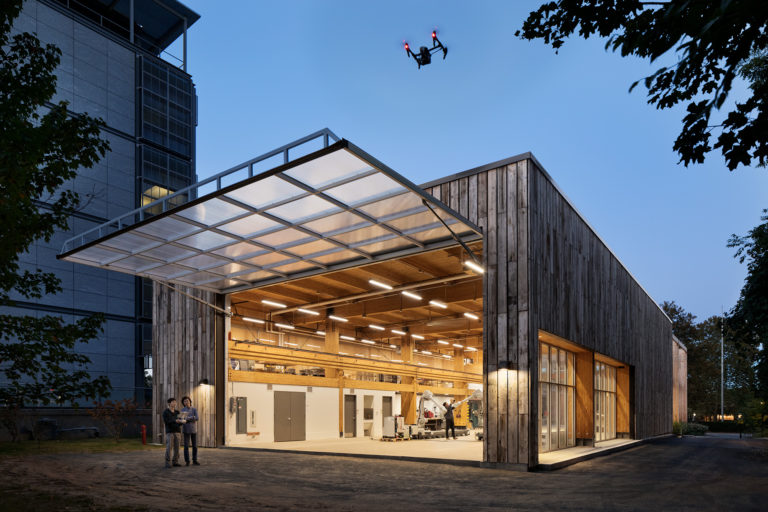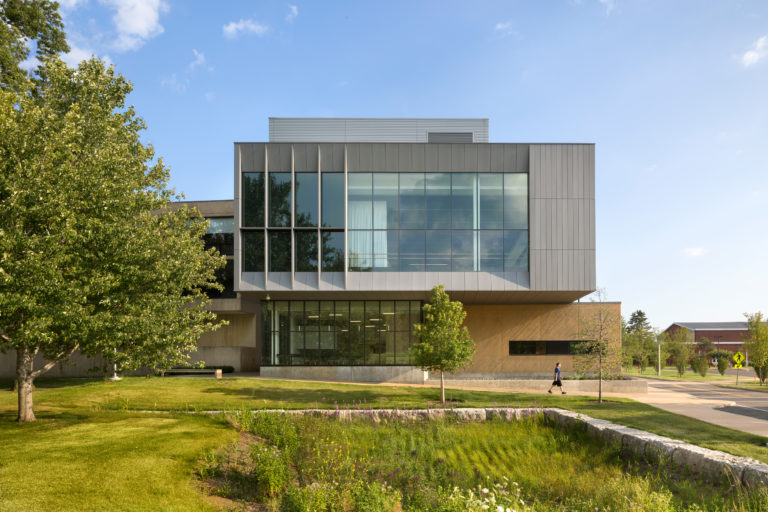The architectural intervention transformed this massive building, once a barrier standing between the neighborhood and the park, into a public portal that reconnects the two zones. A passageway carved out of the masonry structure creates a pedestrian conduit between Water Street and the waterfront. A four-story, open air courtyard excavated from within the center of the building serves as an immersive public space for building tenants, community members, and park visitors. Glass curtain walls line the courtyard blending the contemporary and the historic to make visible the building’s striations: shopping and a public food court at grade, galleries for the Brooklyn Historical Society on the second floor, and multiple floors of open office space above. By adapting the rooftop into a landscaped public terrace accessible from the courtyard, Brooklyn Bridge Park is extended into the building organically. This 7,000-square-foot space augments the park’s recreational facilities with a restaurant and beer garden, and offers iconic views of the bridges and the Manhattan skyline. The reanimated complex features 380,000 square feet of creative office space over five floors, including a two-story contemporary addition on the roof. Retail and restaurants constitute 70,000 square feet on the ground floor with 3,000 square feet of exhibition space on the 2nd floor.
Project facts
Location Brooklyn, NY
Architect Studio V Architecture
Architect S9 Architecture
Associate Architect Perkins Eastman
Landscape Architect Future Green Studio
Year 2017
Project Team Code Consultants, Inc.; Higgins & Quasebarth & Partners; MJM Associate Construction; Mottola Rini Engineers; RA Consultants; Spiezle Architectural Group; Silman; Tillotson Design Associates
Category Commercial
AIANY Recognition
2019 AIANY Design Awards








