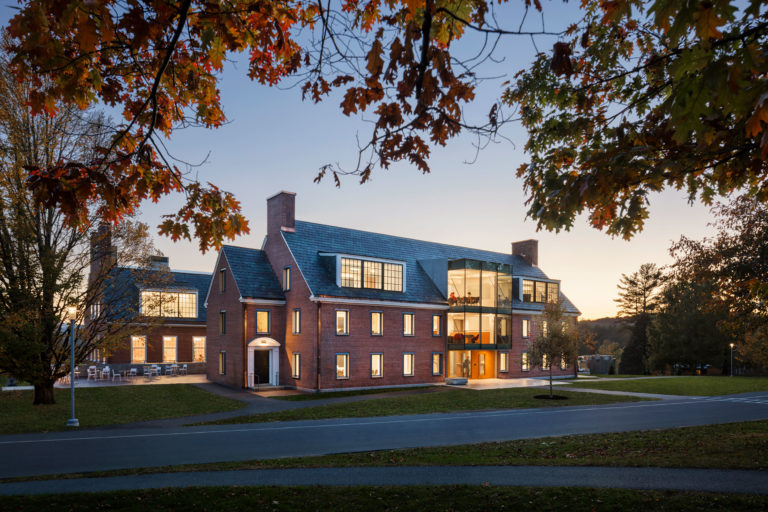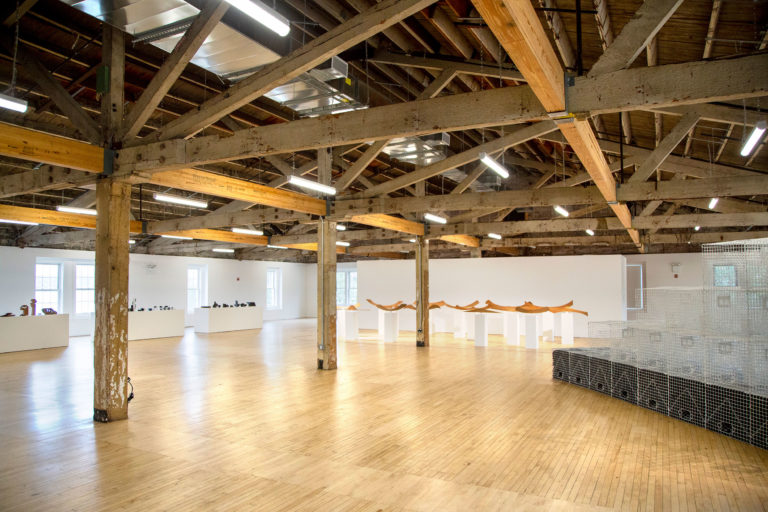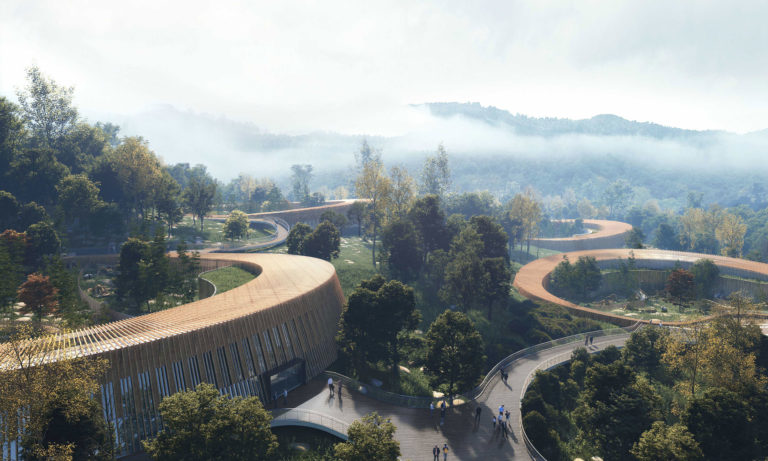In a renovation and new addition to a historic building at the Rhode Island School of Design, WORKac has designed a hub for student life that explores new civic typologies and encourages social interaction. Its public spaces enhance the relationship between campus and city by providing a new destination for the school’s community to assemble, learn and display student work. Transforming the former back of the building, a striking contemporary addition, clad in perforated metal panels, highlights the transformations within. The student-focused center combines a public program of galleries and auditorium with vital campus functions. This includes an expanded mail room that reinvents the post office for the 21st century, emphasizing responsible recycling of packaging material and a digital tracking/notification system. The project includes gender-inclusive accessible bathrooms that celebrate diversity. Working with a consultancy focused on LGBTQ+ issues, each private stall is a different shape and color and equipped with a mirror. The communal sinks include every shape in the catalogue and are arrayed around one custom-built wash basin. Strategic interventions provide flexibility to the gallery and event spaces. A curved lining wraps the main lobby, creating a vestibule with stepped seating, and a flexible gathering space at the gallery’s east end can be closed off with an acoustic curtain. Additionally, the design meets the clients current and future administrative needs for improved and expanded office space for career services, academic advising and other university functions.
Project facts
Location Providence, RI
Renovation and Addition Architect WORKac
Original Architect Perry Shaw and Hepburn, Architects
Year 2018
Project Team 2x4; Building Engineering Resources, Inc.; Environmental Systems, Inc.; Jensen Hughes; Odeh Engineers; Shawmut Design and Construction; Tillotson Design Associates; Wilkinson Associates
Category Educational
AIANY Recognition
2021 AIANY Design Awards

















