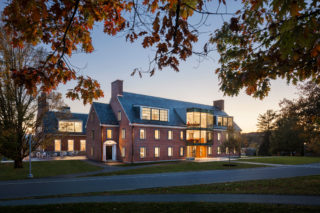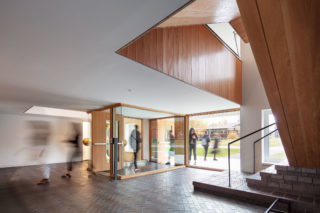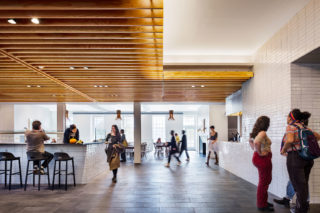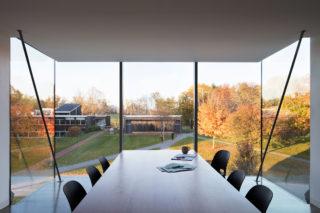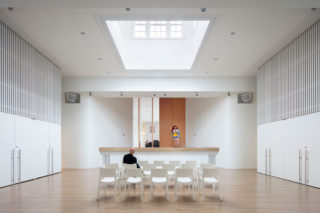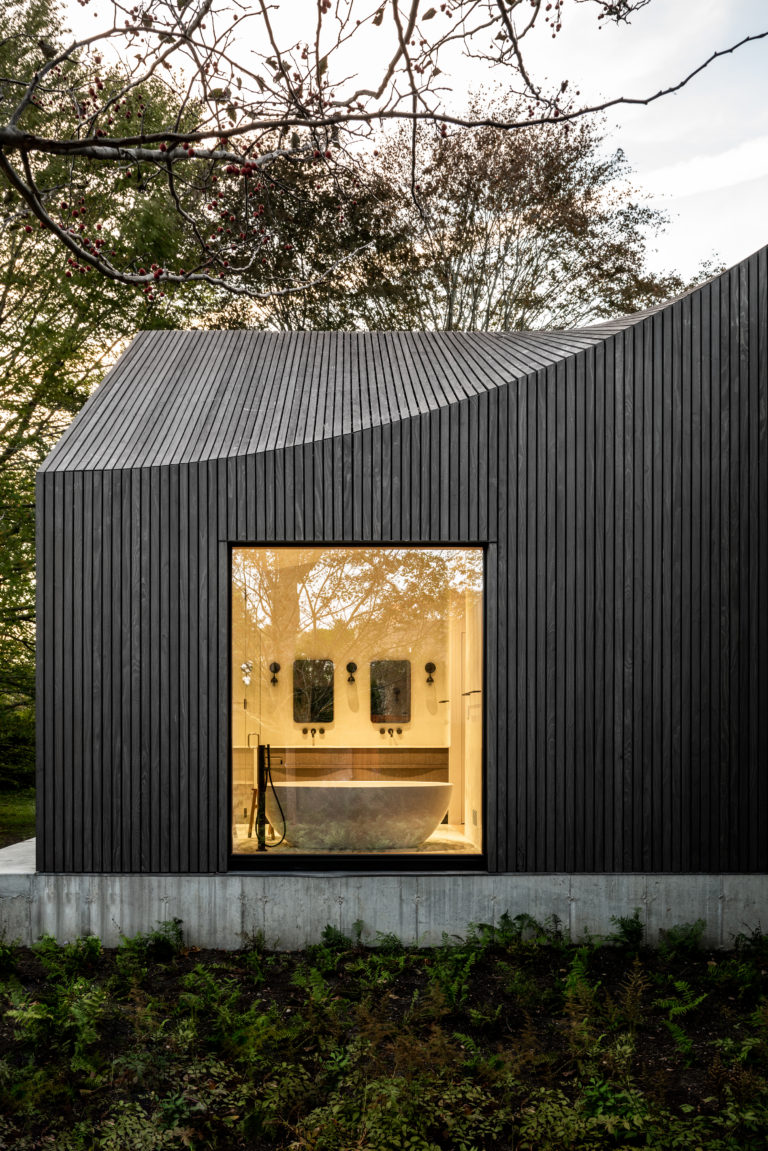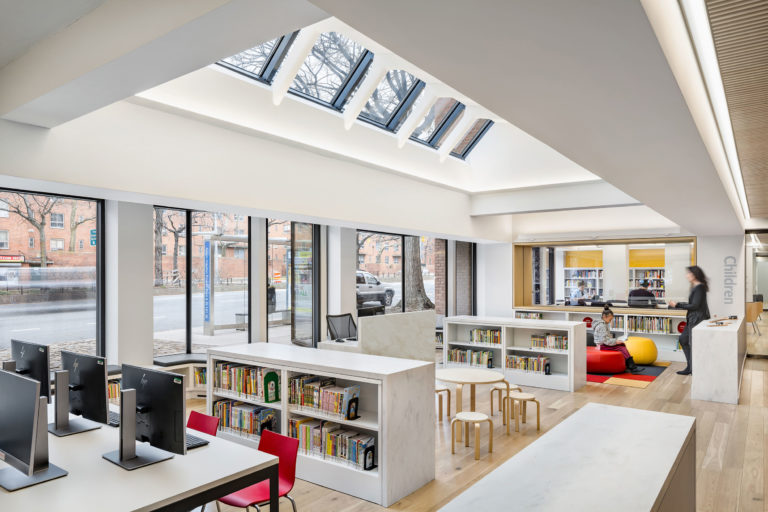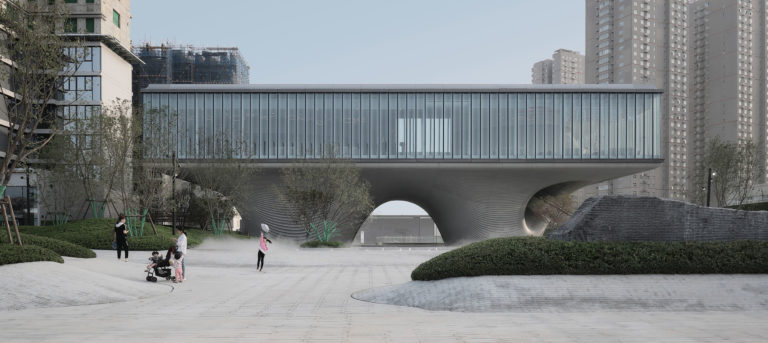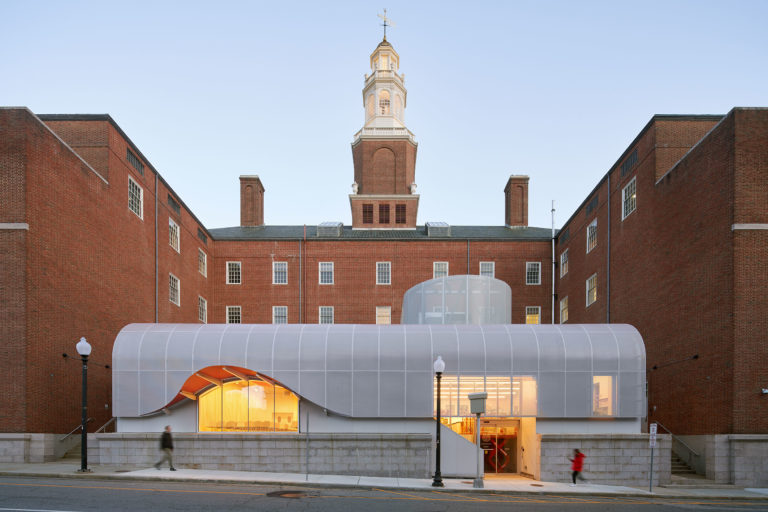Bennington College’s Commons building is the original centerpiece of its 1932 Beaux-Arts campus plan. This 45,000SF renovation is the first substantial upgrade to the building. The project reinforces Commons’ unique character and history while envisioning how it can continue to serve the college for decades to come. Commons was the first and only building on campus that combined learning, socializing, and dining under one roof. We restore this spectrum of programming while rejuvenating space and circulation within contemporary academic, social, and architectural contexts. Central to this is a new learning center, expanding academic programming on campus in a cost-effective and practical way. These new learning spaces combine with an enlarged and reconfigured dining facility and revamped social spaces to restore Commons’ position as a vibrant center in the lived experience of the campus. Commons was essentially a one-sided building; its monumental southern façade anchoring the great lawn and flanking colonial houses, while the smaller north wing was an inconsequential service entry for back-of-house operations. After 80 years of campus development, Commons is now at the geographic center, but flow remained obstructed both within the building and between the north and south halves of the campus—in stark contrast to the college’s ethos of seamless integration across disciplines. Our work connects the building’s interior life and the surrounding landscape. A double-height glazed entry replaces the service entry on the north side, creating a new beacon for academic and dining programs that relate to the contemporary architectural language of adjacent buildings.
Project facts
Location Bennington, VT
Architect Christoff:Finio Architecture
Landscape Architect Reed Hilderbrand
Year 2019
Project Team Acoustic Distinctions; Centerline Architects; Construction Specifications, Inc.; Corsi Associates; Cx Associates; Ellana Construction Consultants; Hage Engineering; LN Consulting; James R. Gainfort AIA Consulting Architects PC; One Lux Studio; Otter Creek Engineering; PC Construction
Category Educational
AIANY Recognition
2021 AIANY Design Awards








