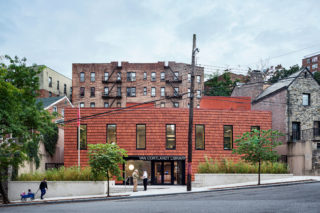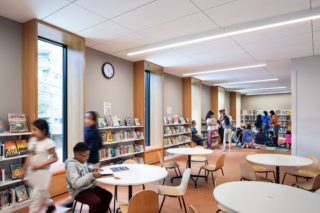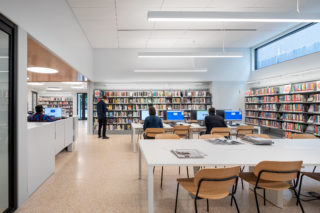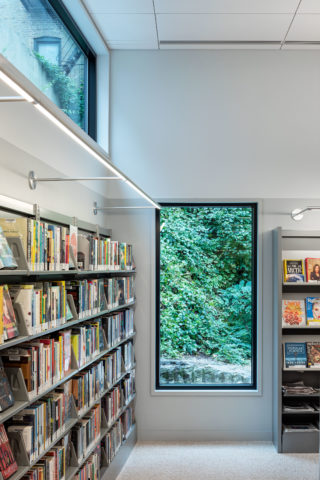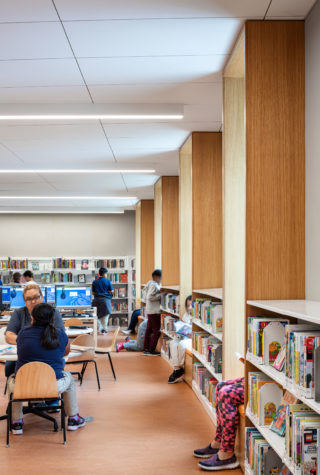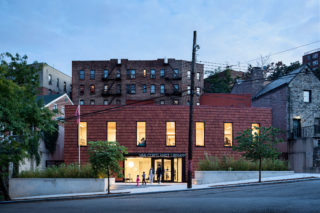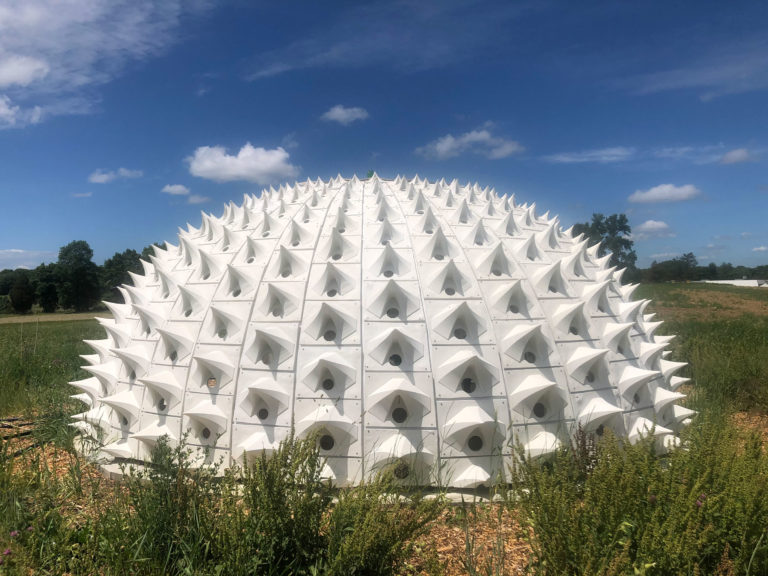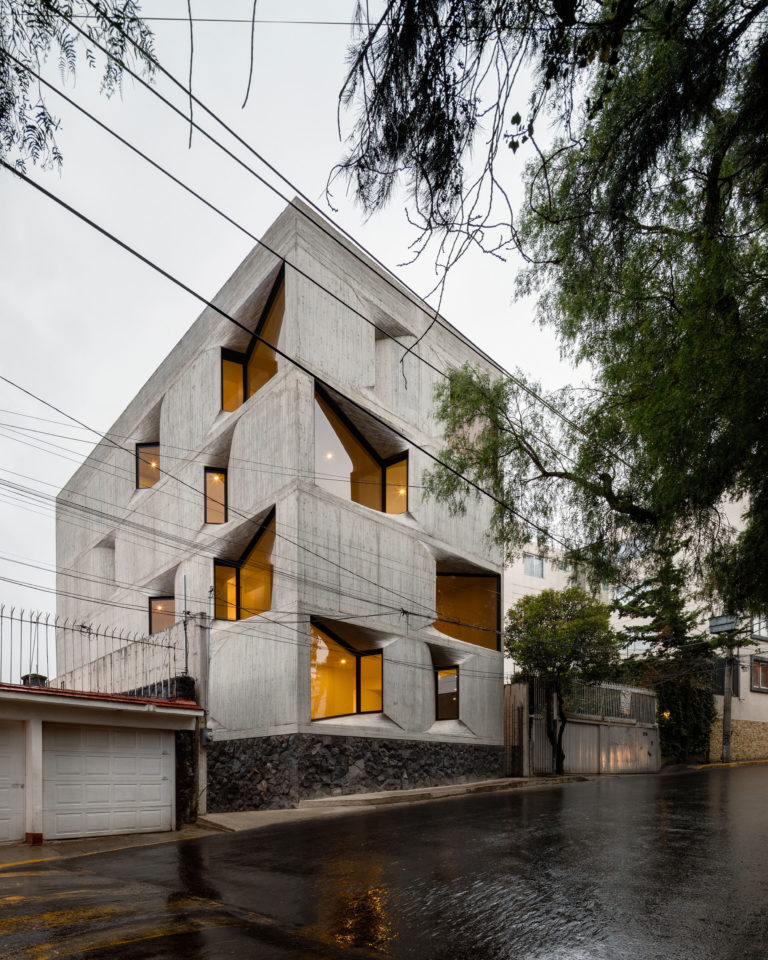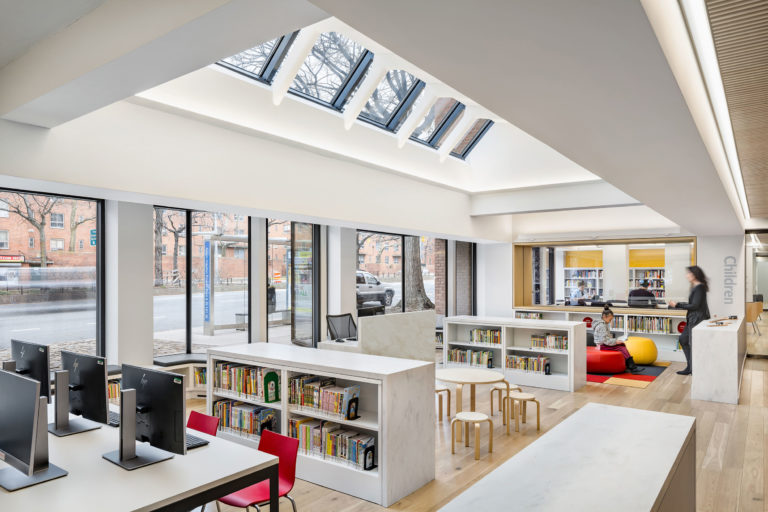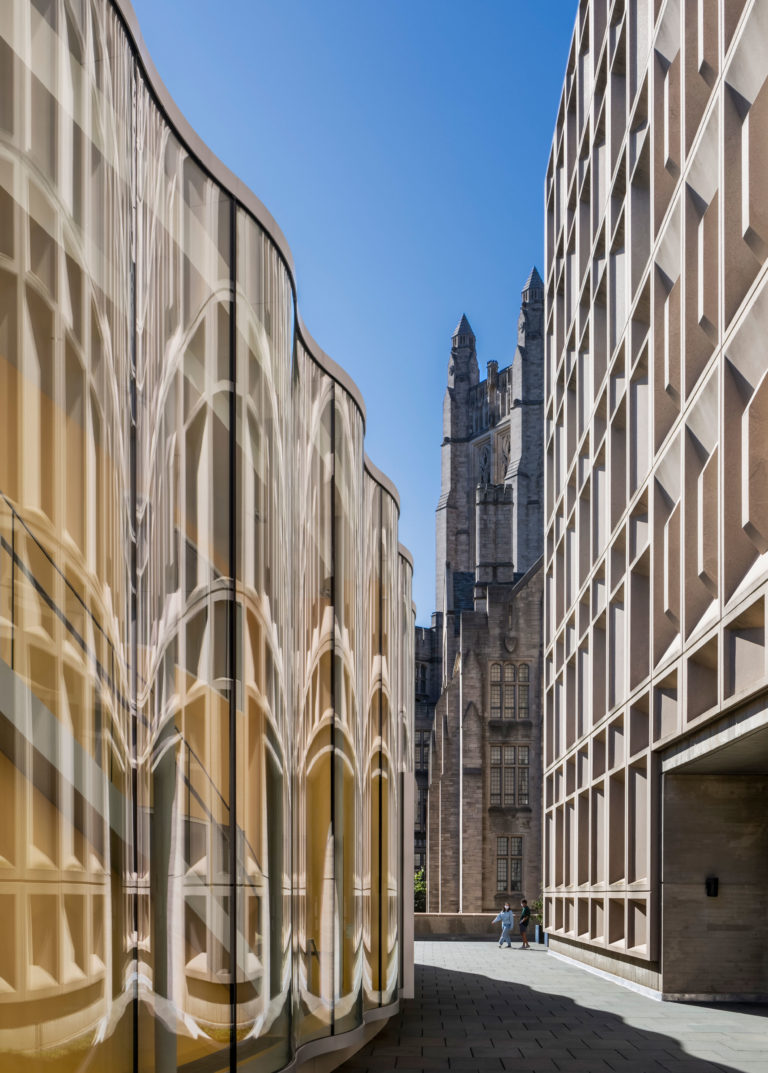The New York Public Library asked Andrew Berman Architect to evaluate the suitability of a vacant building for conversion into a branch library. The building had been constructed to serve as a residence but was never completed and needed significant repair. Its size and location, however, made it an ideal structure for a branch library. Andrew Berman Architect designed a comprehensive conversion of this undistinguished structure into an inviting building with a variety of reading and gathering spaces. Part of the original roof was raised to create a light-filled reading room. A new entry façade was designed to present a welcoming demeanor to the neighborhood. The Van Cortlandt Library reflects the neighborhood’s character and needs. In addition to its traditional functions as a place to gather, study, and read, the library is also increasingly the sole common civic space for a neighborhood—a place for people to spend time in a safe and comfortable environment, to access continuing education, and to use computers and the Internet. The librarians are community builders and guides to the vast offerings of the NYPL. The new library is integrated with its environment in scale, texture, and massing, and is recognized as being a civic and welcoming building.
Project facts
Location Bronx, NY
Architect Andrew Berman Architect
Year 2019
Project Team Constructions Specifications, Inc.; Design 2147; LNPC Consulting Engineers; Pavarini North East; Richard J. Shaver Architectural Lighting; Silman
Category Educational
AIANY Recognition
2021 AIANY Design Awards








