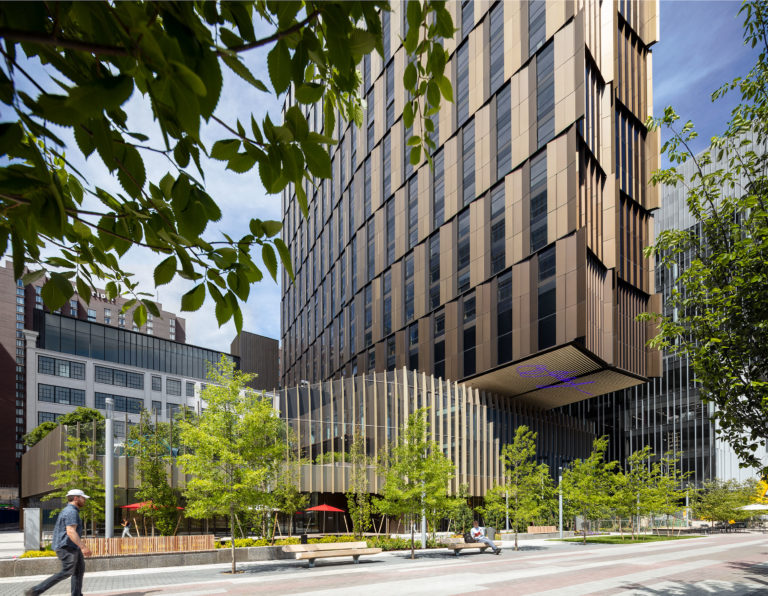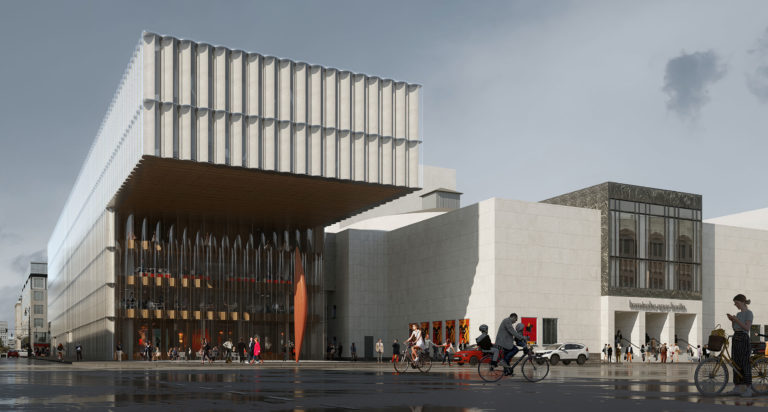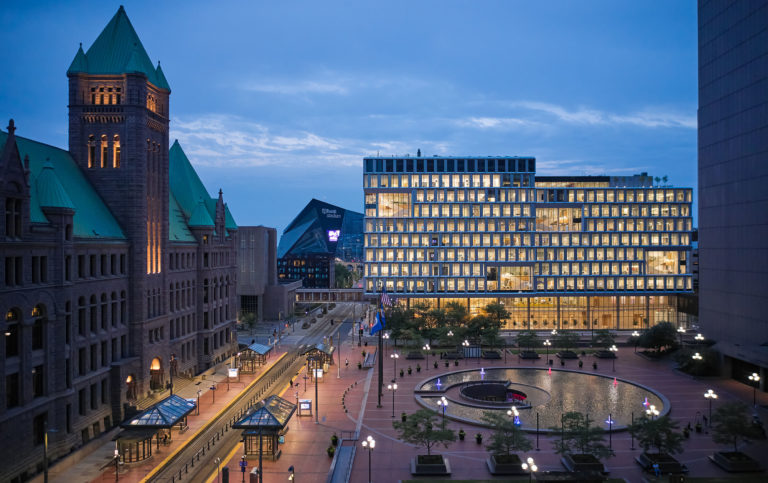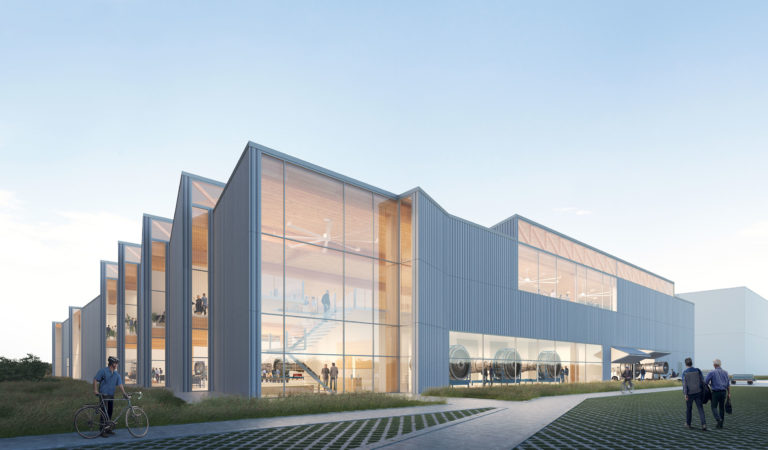After the 2010 earthquake in Haiti, many people sought refuge in Ganthier, a village outside Port-au-Prince. La Référence de Ganthier represents years of collaboration between a group of dedicated Haitian professors; the educational non-profit Konekte, based in Princeton, NJ; and Studio PHH Architecture, which worked on a pro bono basis to plan and design the project. Strategically phased, construction evolved as a series of repeating modules, which allowed the team to manage limited funds, assess available local materials, troubleshoot issues, and grow at a sustainable pace. Designed to be an open-air building with no mechanical systems, the structure’s primary materials are CMU block, concrete, and corrugated steel roofing. Already realized is an 18,840-square-foot, L-shaped, two-story building containing 18 classrooms for students from pre-K through 12th grade. A second building, still on the boards, will be used for administration. Community groups can make use of the facility after hours. The school is bookended by existing stands of trees that combine with the floating corrugated metal roof to produce a continuous ring around a large central courtyard. This configuration provides a safe, healthy space in which children can play. The rhythm of reinforced piers and openings, a feature that has become a defining design element, is based on shifting the CMU block piers, which transfer the bearing, uplift, and shear loads down to the foundations. Throughout the process, structural engineers, who also worked on a pro bono basis, worked to ensure that the project can withstand hurricane-force winds and seismic activity. As its name implies, the school aspires to become a model for future educational facilities in the country.
Project facts
Location Ganthier, Haiti
Architect Studio PHH Architecture
Year 2020
Project Team Eckersley O’Callaghan Engineers
Category Educational
AIANY Recognition
2022 AIANY Design Awards

















