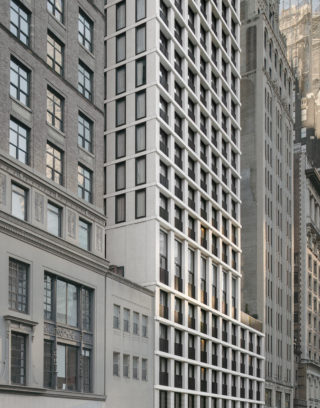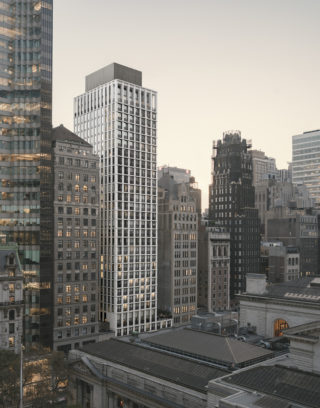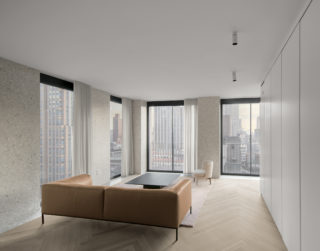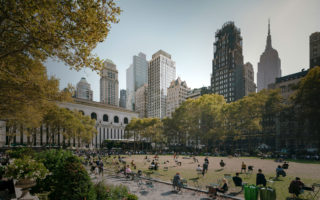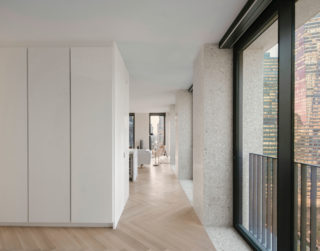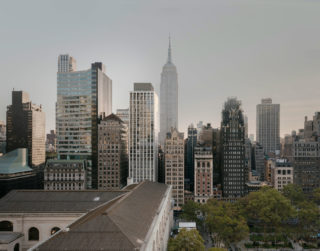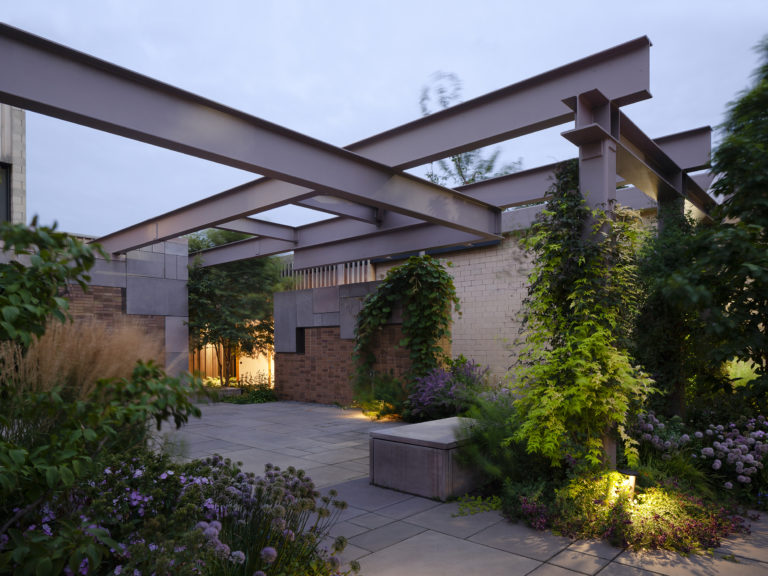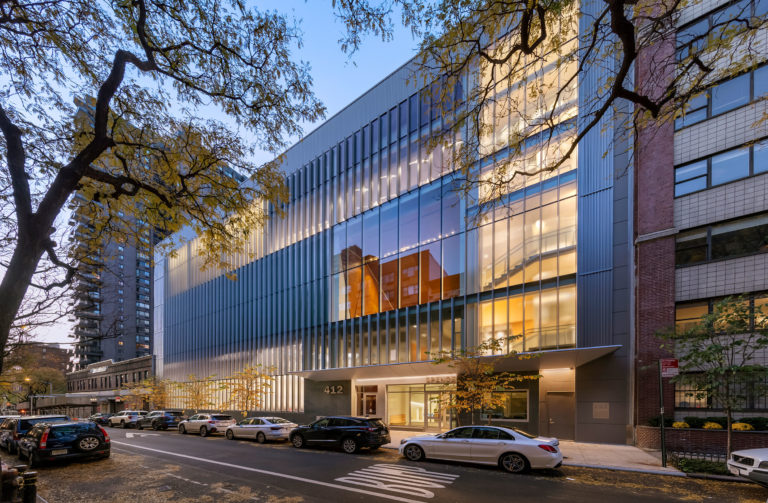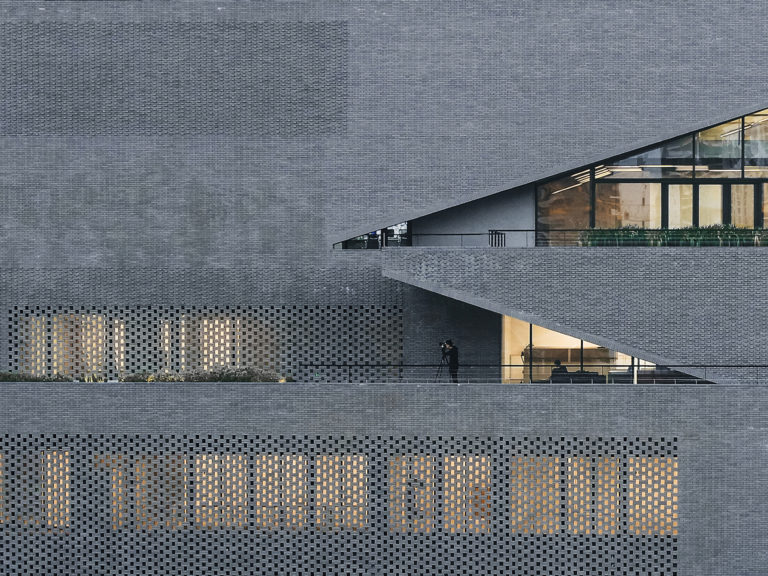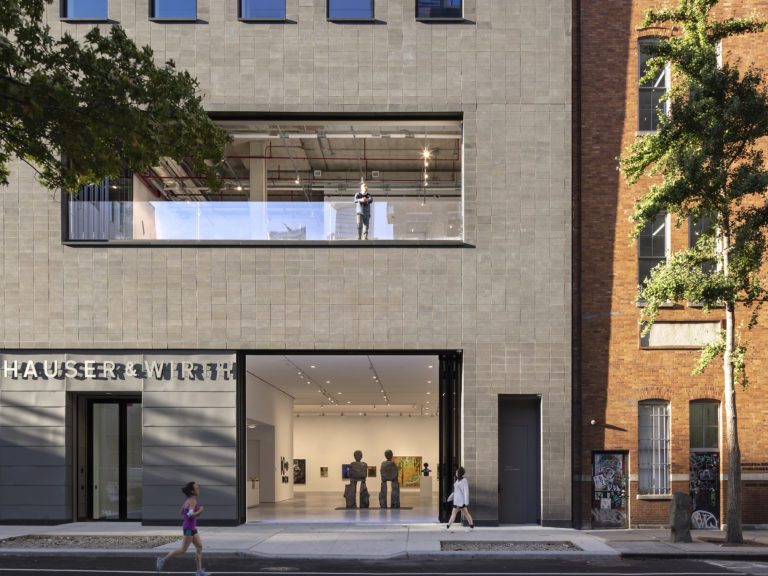Named for the park it overlooks and surrounded by historic landmark buildings, The Bryant consists of the Park Terrace Hotel, with 230 guest rooms on the bottom 13 floors, and 57 luxury condominiums on the nineteen floors above. Separate lobbies at street level have retail and restaurants on either side of each entrance. The 228 195-square-foot, 32-story building articulates its base, middle, and crown following the traditional tripartite composition of the New York City skyscraper. The base occupies the full width of the site and contains a double-height ground floor and the first four levels of the hotel. A decreased footprint, together with an increased floor-to-ceiling height for the hotel bar and lounge, mark the start of the central section. This setback creates an outdoor terrace accessible to both hotel guests and residential tenants, while maintaining the elevation pattern of alternating medium and high-rise buildings along the street. The crown is established by double-height spaces for the two penthouses at the top of the tower. The tower’s concrete façade relates to that of its famous neighbors, including the New York Public Library, the Knox Building, and the American Radiator Building, by color references to the surrounding masonry façades. Polished precast concrete slabs and columns following a tectonic grid composition lend the building a classical appearance. The concrete on the exterior continues into the interior with terrazzo flooring on the ground-floor entrance and terrazzo walls in the residences. Sited around a central core to maximize views and daylight, the residences feature built-ins that conceal storage spaces and appliances, eliminating the need for partition walls.
Project facts
Location New York, NY
Architect David Chipperfield Architects
Architect of Record Stonehill & Taylor Architects
Year 2021
Project Team Corcoran Sunshine Marketing Group; George Sexton Associates; Severud Associates; Shen Milsom & Wilke; T.G. Nickel & Associates; Vidaris, Inc.; WSP
Category Hospitality, Residential
AIANY Recognition
2022 AIANY Design Awards








