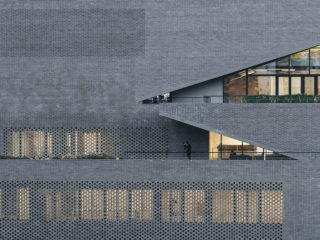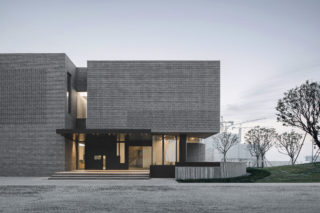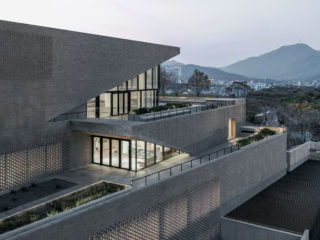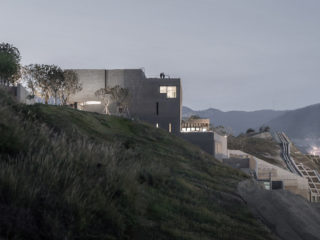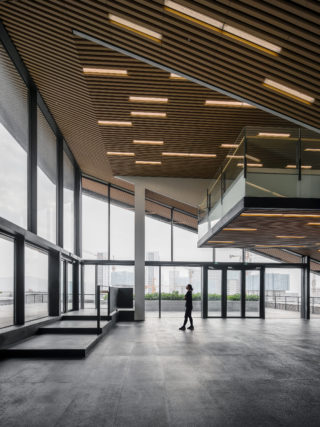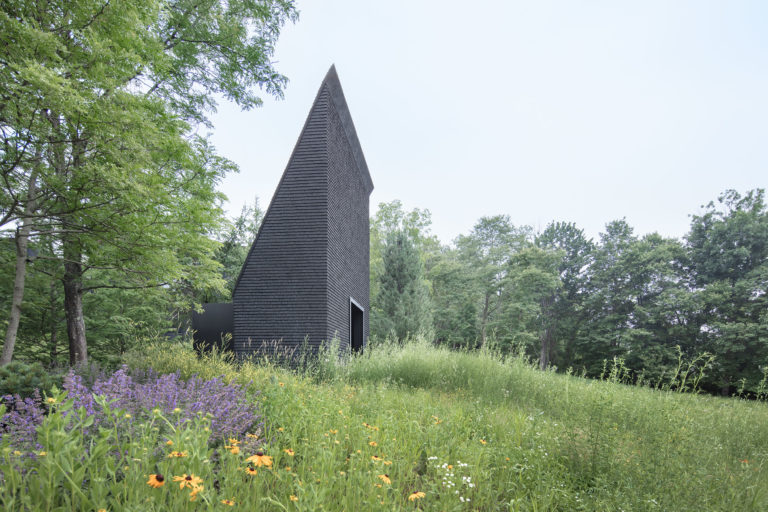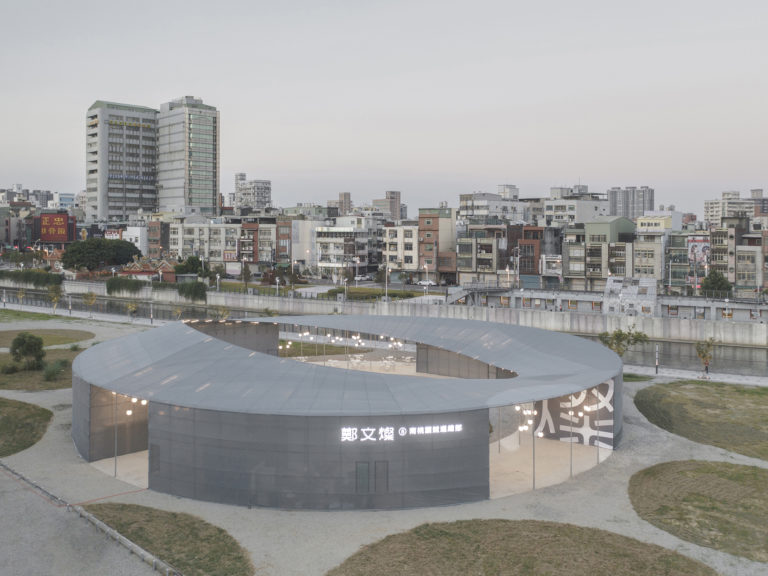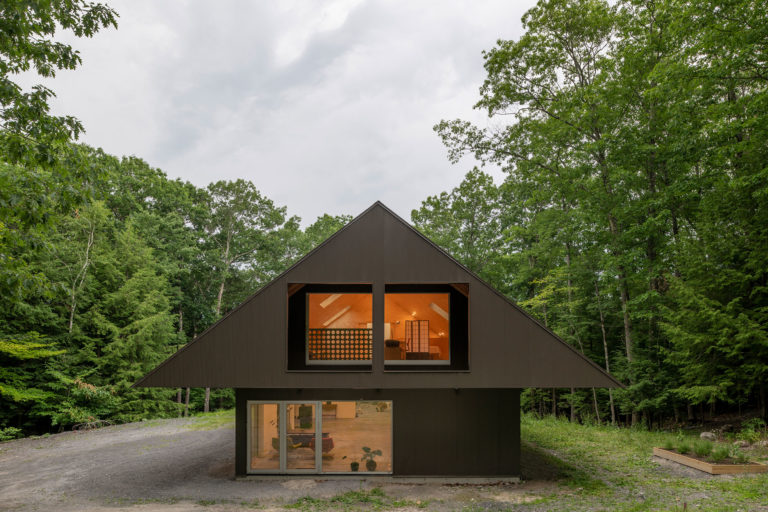The design of the China Resources Archive Library fulfills a dual program. A subterranean, climate-controlled vault, built into the hillside, serves as a repository for China Resource University’s physical and digital records. Rising above, adding a civic and cultural dimension to the project, is a two-story public space that contains gallery spaces and a lecture hall. Its boxy massing is defined by the footprint of the vaults beneath. Studio Link-Arc divided this volume into two interior spaces: an understated entry lobby that faces the campus, and the adjacent exhibition hall lobby demarcated by the “skylight hall,” an angular cut that connects the two spaces and an exterior terrace. A grand staircase, located at the entrance and hidden behind a stone wall, links the main public floors of the building. The 96,875-square-foot building is clad in gray brick, which is articulated in three different patterns to add visual texture to the exterior and to maximize the effects created by a single material. The brick is used both as a solid cladding, to promote a sense of mass and weight, and as light skin, to promote transparency. Each brick was formed and fired by hand, connecting the project with the earth itself. A glazed golden tile wall reflects natural light into the lobby through hollowed-out bricks on the exterior. Terraces and zigzagging ramps appear to cascade down the hillside, connecting the campus to the residential neighborhood at the bottom. Along the way, visitors have views of the city and landscape.
Project facts
Location Shenzhen, China
Architect Studio Link-Arc
Architect of Record CCDI Shenzhen
Landscape Architect LxWxH L.L.C.
Interior Construction Documents J&A Design Shenzhen
Year 2018
Project Team Beijing Ning Field Lighting Design; China Resources Construction; China Resources Land, Shenzhen; Coordination Asia; Jiaping Deng; Lopo Bricks; Teng Wang; UPdesign, Shenzhen; Yoshinori Nito Engineering and Design
Category Educational
AIANY Recognition
2022 AIANY Design Awards








