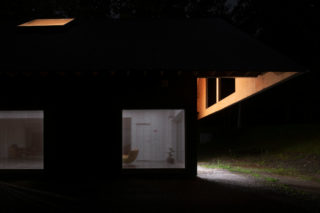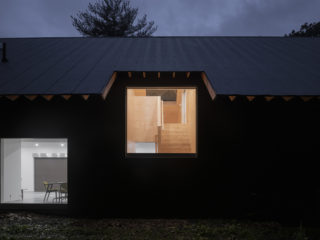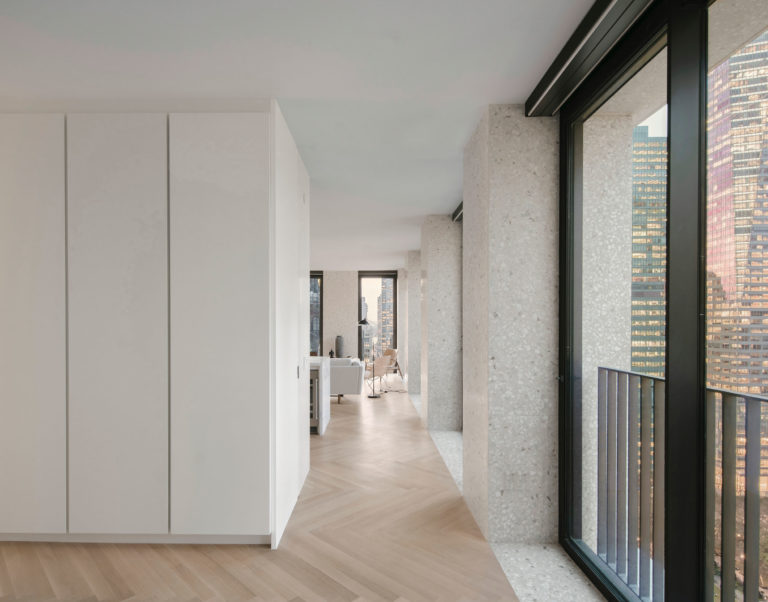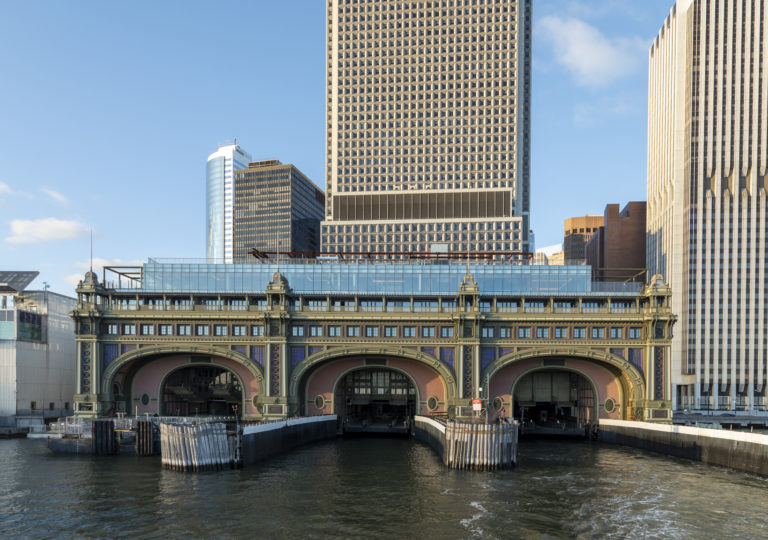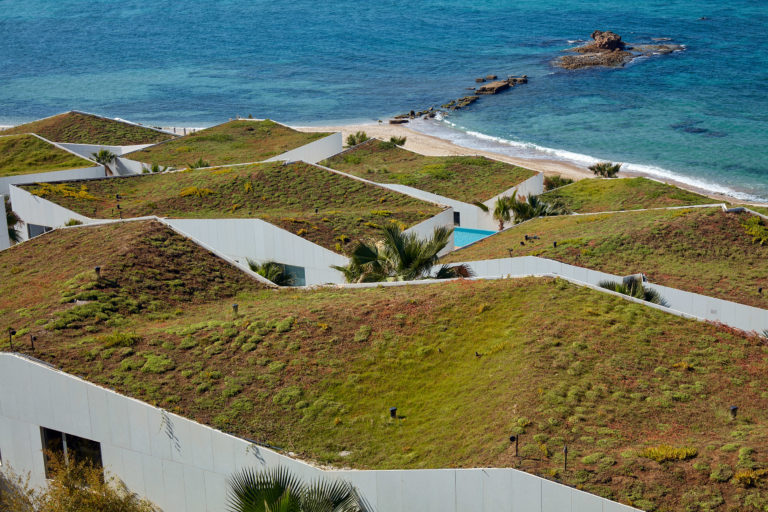The physicality of this two-story structure is a metaphor for its dual purpose in the community. As the windows and cutouts bring the leafy outside in, the building also serves as a community center that invites the town in, while functioning as a private studio space and gallery for the artist who lives there and works on the ground floor. The shape of the building also connects with the silhouettes of the farm buildings typical of this rural community in Columbia County, 120 miles north of New York City, near the Massachusetts border. The oversized pitch roof extends beyond the building itself to create an outdoor space that further connects the studio with the dense surrounding green. With tall ceilings and large windows that offer views and bring in light, the design highlights the sleek, stripped-down nature of the project, outside and in. Building materials are also like those used in surrounding farms: corrugated metal, wood, glass, and concrete, creating a palette that blends seamlessly both with the lush, woodsy surroundings in summer, and with the bare trees in winter. The 12 inches of insulation at the perimeter conserves energy, and, while it currently does not have solar panels, this roof in nature has been wired for future installation.
Project facts
Location Canaan, NY
Architect MOS Architects
Year 2020
Project Team Silman
Category Cultural
AIANY Recognition
2023 AIANY Design Awards
2022 AIANY Design Awards










