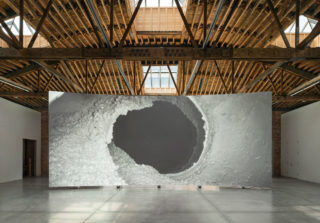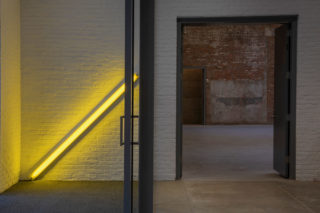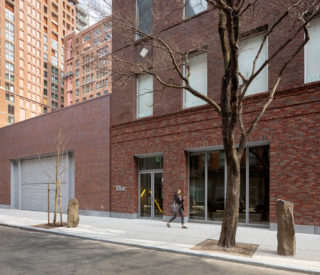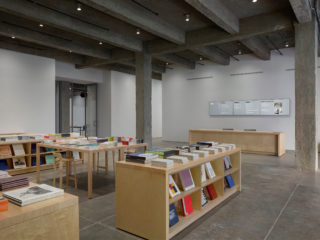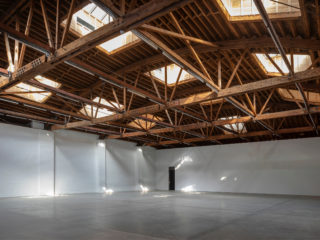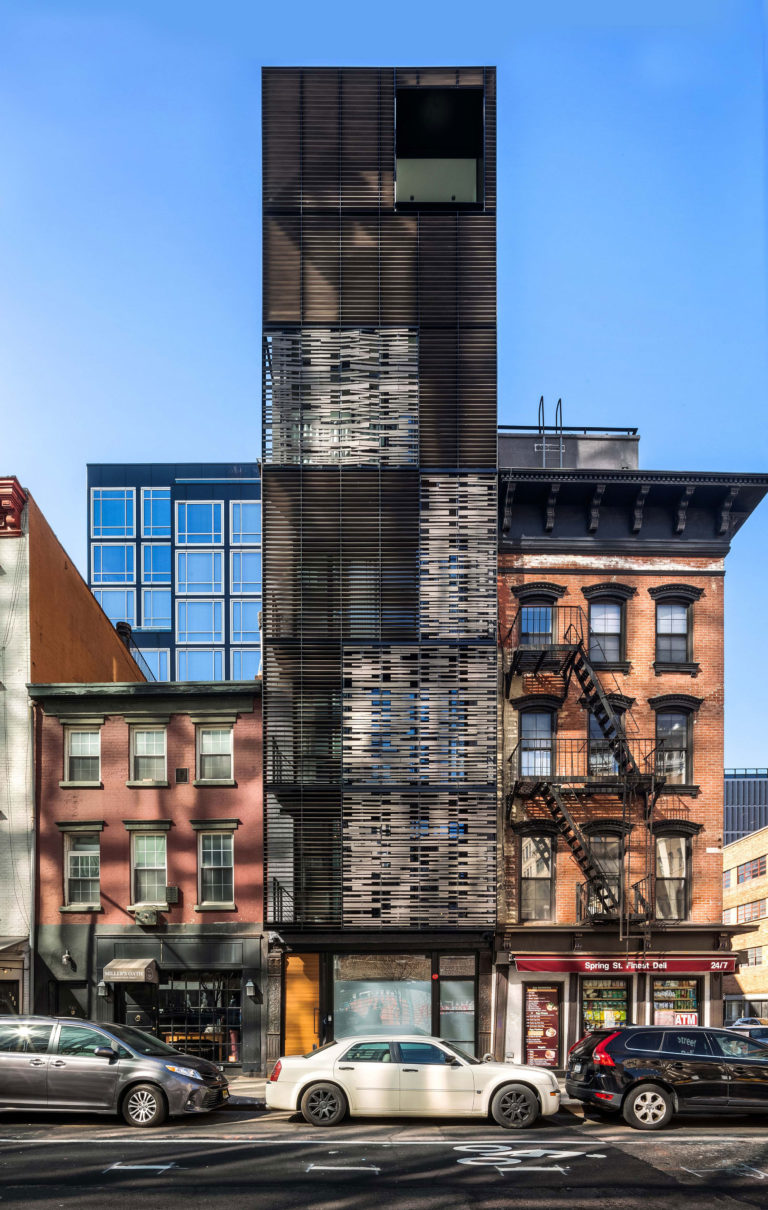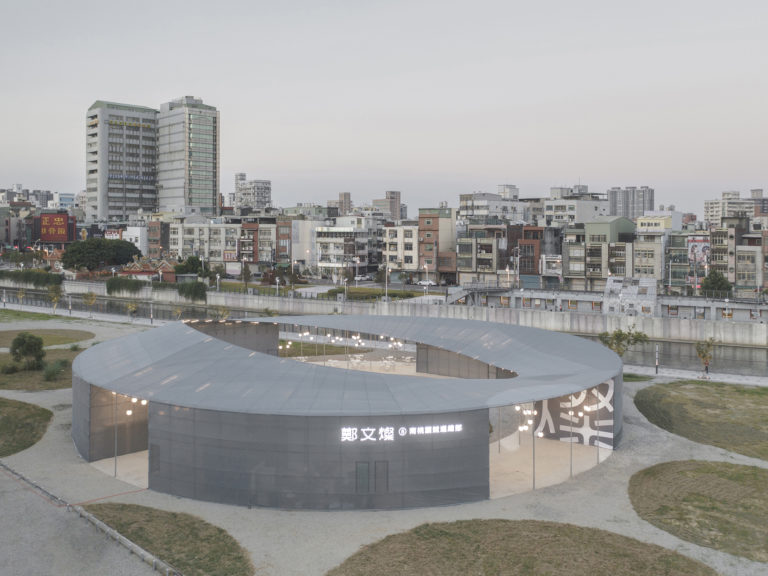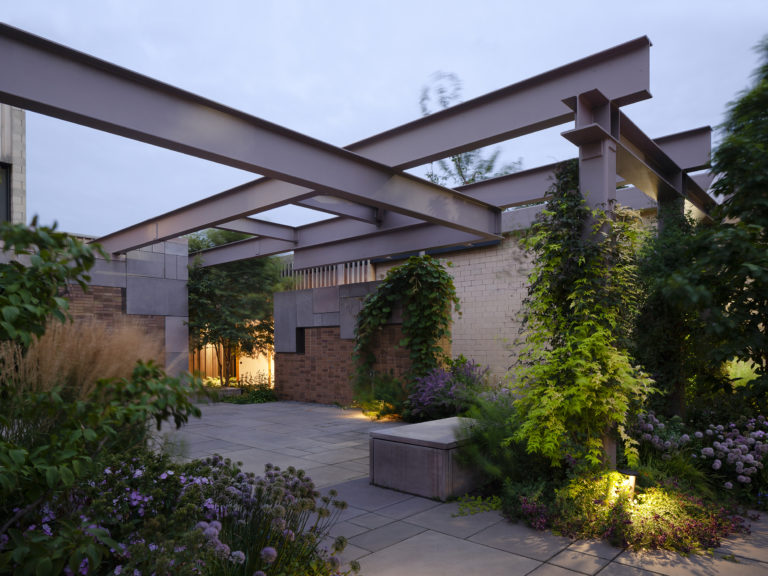The Dia Art Foundation’s long-standing practice of adapting existing structures to showcase contemporary art continues with the renovation and expansion of Dia Chelsea’s permanent home. The design unifies and connects three adjacent buildings into a 32,500-square-foot venue while respecting the integrity of each building’s original spatial, structural, and material qualities. For example, in one of the adjoining exhibition spaces, the vaulted wood roof and white walls have been preserved. The organization of the two one-story former warehouses, located on the western and middle sections of the complex, and a six-story office building on the eastern end provides for 20,000 square feet of integrated, street-level exhibition and programming space. The gallery buildings have large central openings that facilitate art handling, and an oversized, retractable metal paneled door offers the potential for street-facing performances and installations. High-performance skylights that match the originals wash the galleries with daylight. The easternmost building contains a street-level lobby, bookstore, and flexible 150-person “talk space,” which support the foundation’s commitment to public engagement; an expanded library, educational spaces, and offices are located on the floors above. ARO installed new MEP and lighting systems to provide museum-standard climate control and energy efficiency. Though structural systems remain exposed, the new HVAC, lighting, and audiovisual systems are concealed. To highlight the industrial origins of buildings in the neighborhood, common-bond brick has been laid, which also unites the three façades. The various apertures in the façades allow views into the galleries and the lobby, and also serve to enhance the building’s presence on the street and in the community.
Project facts
Location New York, NY
Architect Architecture Research Office
Year 2021
Project Team AKRF; Construction Specifications, Inc.; Eurostruct Inc.; Harvey Marshall Berling Associates; ICOR Associates; JAM Consultants, Inc.; JS Consulting Engineers, LLC; Silman; Simpson Gumpertz & Heger; Stuart-Lynn Company; Tillotson Design Associates; TM Technology Partners, Inc.
Category Cultural, Commercial
AIANY Recognition
2022 AIANY Design Awards








