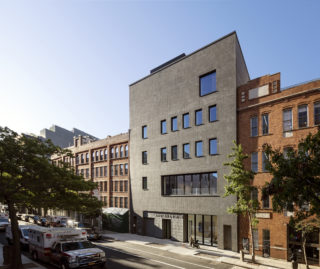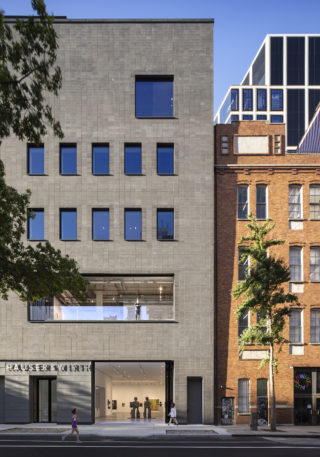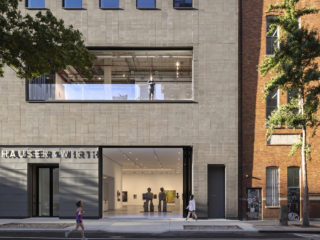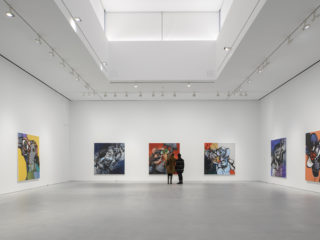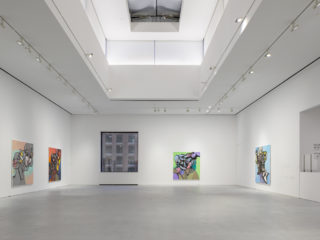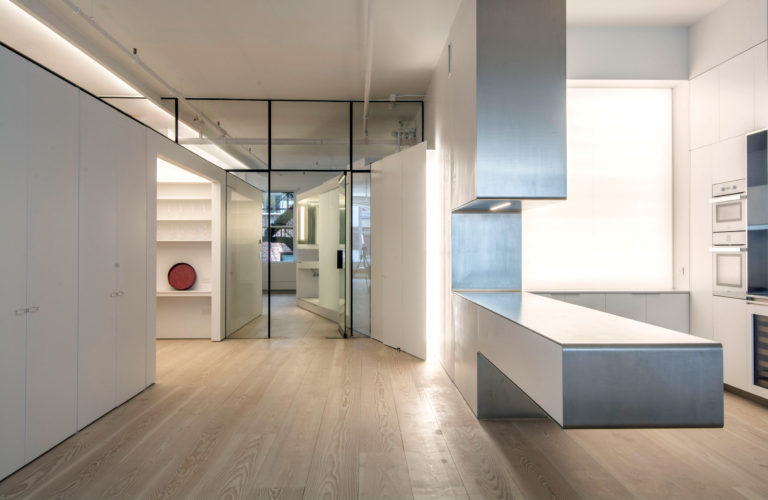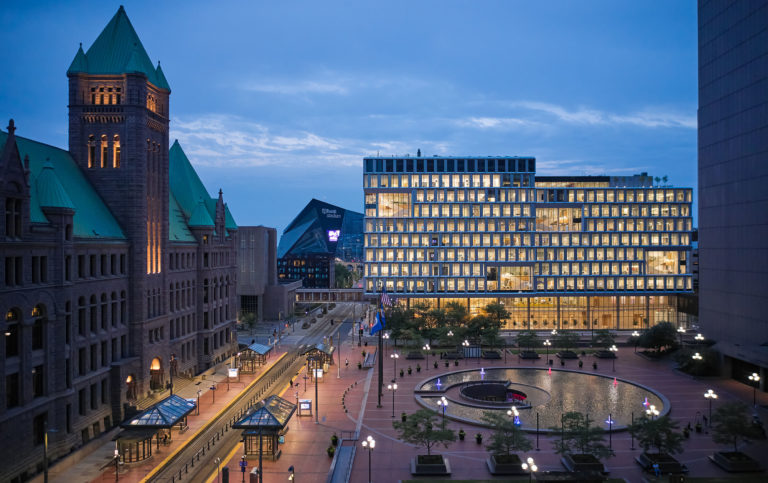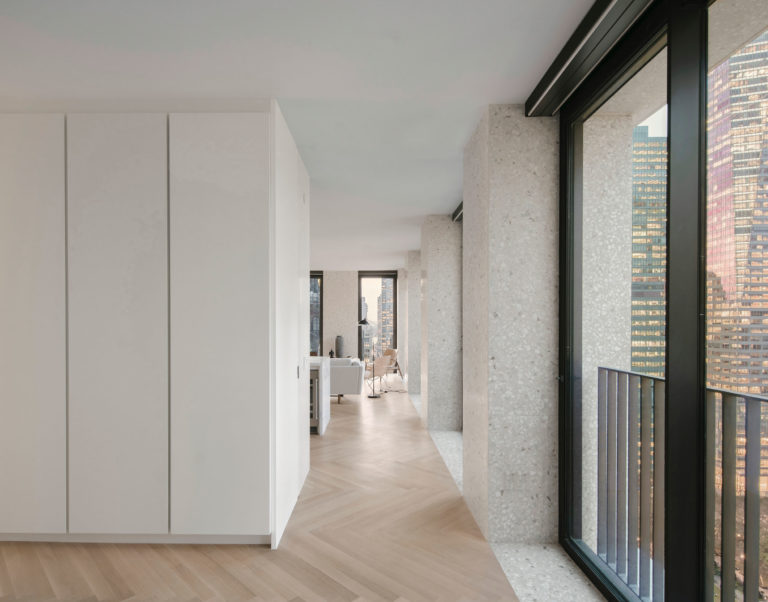Hauser & Wirth 22nd Street is the international art gallery’s first purpose-built, ground-up building. The 36,000-square-foot building contains column-free volumes of varying sizes. Polished concrete floors and white plaster walls create an unobtrusive setting for the exhibition of a range of works. For Selldorf Architects, transparency is the key to creating a welcoming space throughout the building. On the ground floor, a wide, 16-foot-tall glass doorway folds away to reveal an L-shaped gallery space with 18-foot ceilings and a large, rectangular skylight. Positioned off to the side, the reception area is not a buffer between visitors and the art. The second story offers flexible gallery space, a smaller showroom, and a café/bookstore that is used for events such as artists’ talks, defined by wood planks flooring. A 12-foot-tall window folds away, opening the room to the street. Private offices and client showrooms occupy the third and fourth floors. An 18-foot high, clerestoried gallery on the fifth floor features a large, glazed roof hatch that enables exceptionally large works of art to be craned into the building. And here, a 10-foot-square picture window provides another sightline into and out of the gallery. Permanent site-specific artist interventions have been installed in stairways, elevators, and other public spaces throughout the building. The façade’s dark gray palette is composed of concrete blocks that incorporate recycled waste glass and aggregate. Zinc panels are punctuated by a sequence of large, glazed openings with black aluminum headers and sills. While presenting forward-looking architecture, the contemporary masonry façade expresses a contextual relationship with nearby red-brick buildings in the Chelsea Arts District.
Project facts
Location New York, NY
Architect Selldorf Architects
Year 2020
Project Team Advanced Plumbing; Arup; Blue Rock; Cables & Chips; Derosier Engineering; DeSimone Consulting Engineers; DGA; Dharam Consulting; Fire and Building Code Services, Inc.; Flux Studio; Frank Seta & Associates; GZA; HAKS; IROS Elevator Design Services; JAM Consultants, Inc.; Longman Lindsey; Synergy Associates; Westerman Construction; Wkshps
Category Cultural
AIANY Recognition
2022 AIANY Design Awards








