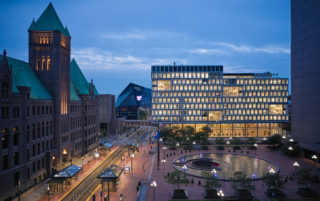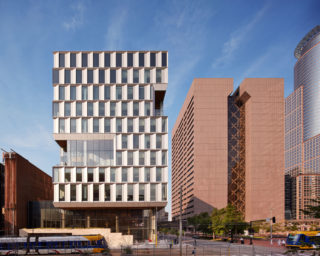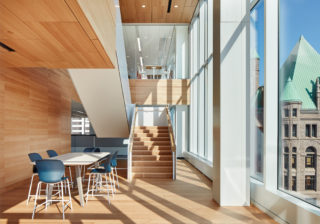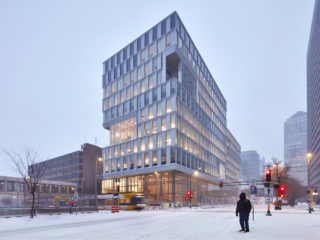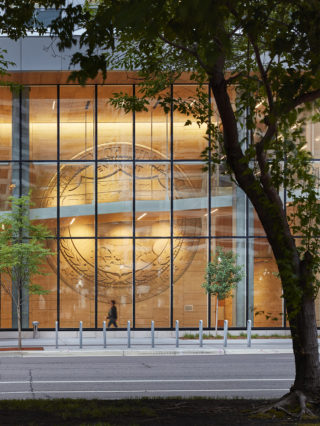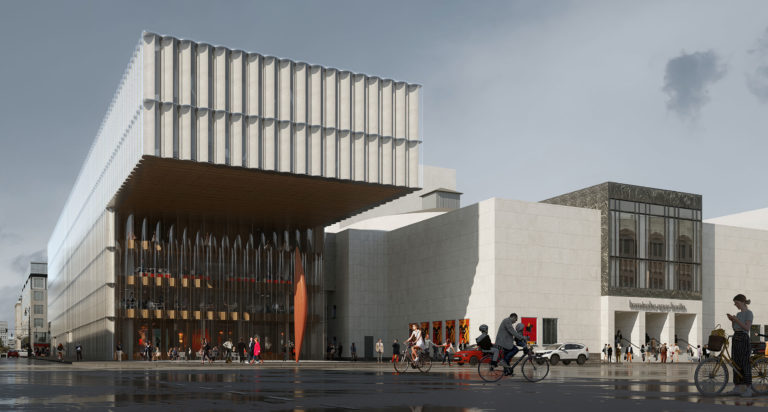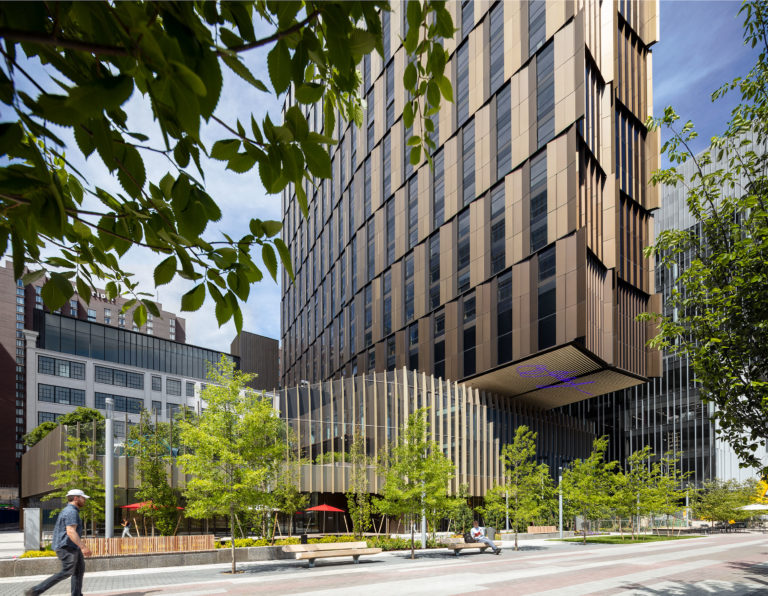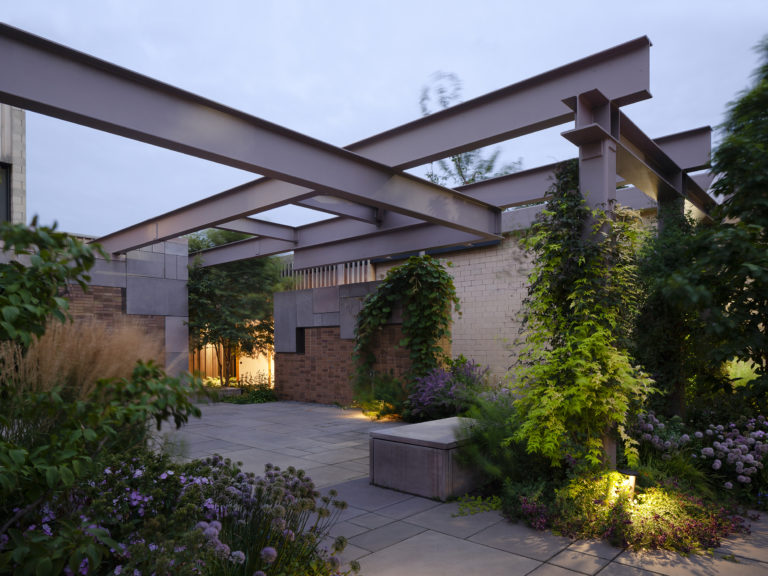Facing a plaza that is surrounded by public buildings, including City Hall, the Minneapolis Public Service Building consolidates many municipal services under one roof to better serve constituents. Henning Larsen’s design supports new and improved levels of service and operations, gleaned from an outreach campaign that invited the public into the decision-making process. The design team collected valuable feedback that led to a more comprehensive understanding of public interests and community equity. The aluminum-and-glass façade of the 370,233-square-foot building reflects and complements the granite façades of the civic buildings nearby. Mounted on the wall of the two-story lobby is a 25-foot-wide, limestone rendering of the city seal, in storage for the past 30 years. A grand public stairway, built in terrazzo with wooden accents for benches and planters, leads to a mezzanine that connects into the Minneapolis Skyway System. The public-facing functions are housed on the first two floors of the 10-story building, with department offices above. Each office floor is anchored by a publicly accessible core of meeting spaces, wrapped in perimeter with a secure zone of workstations. Punctuating the façade are six interconnected, double-height collaboration zones. Open stairs within each volume create a path to walk through the entire building with views out in all directions. Terraces on every floor and the roof give employees easy access to fresh air. Whereas conventional civic architecture aims to project a sense of power, this building offers a welcoming face for people who need to interact with city government.
Project facts
Location Minneapolis, MN
Architect Henning Larsen
Architect of Record MSR Design
Landscape Architect Coen + Partners
Year 2021
Project Team AWS; Baker Metal Works; Buro Happold; CPMI; EVS; Faithful+Gould; Greenway Transportation Planning; Jensen Hughes; Koliso; Kvernstoen, Ronnholm & Associates; Lerch Bates; McClaren, Wilson & Lawrie, Inc.; Obernel Engineering; Pie Consulting & Engineering; Questions & Solutions Engineering; Technology Management Corporation; Traffic Impact Group, LLC; Willdan
Category Government
AIANY Recognition
2022 AIANY Design Awards








