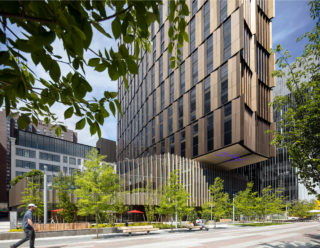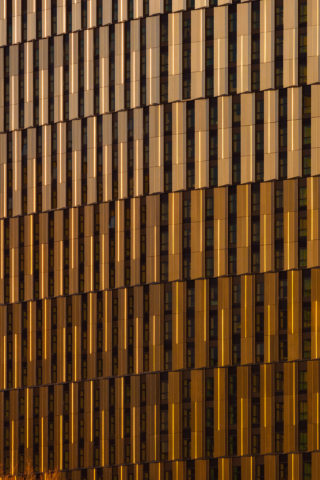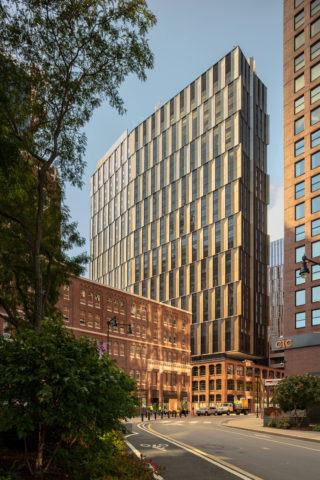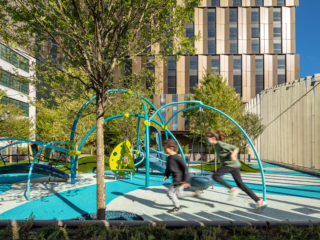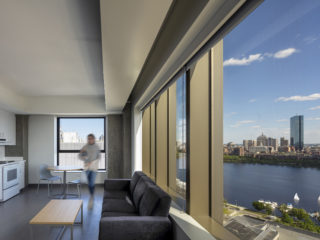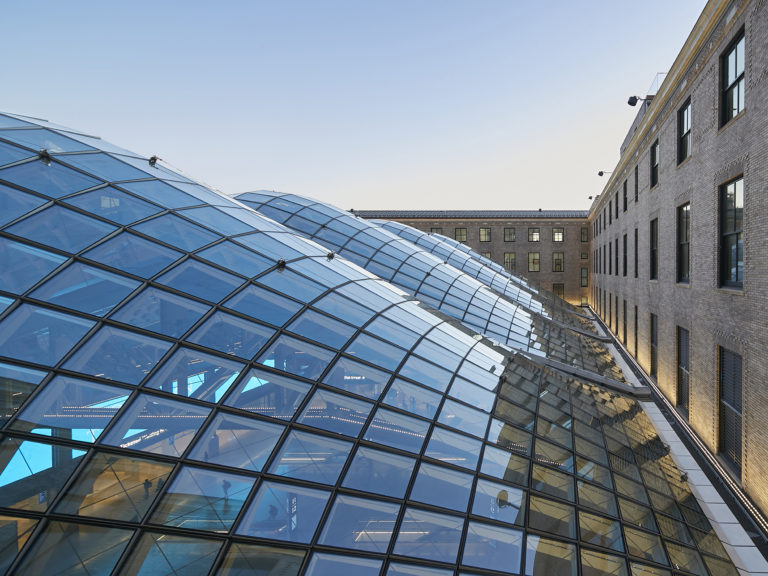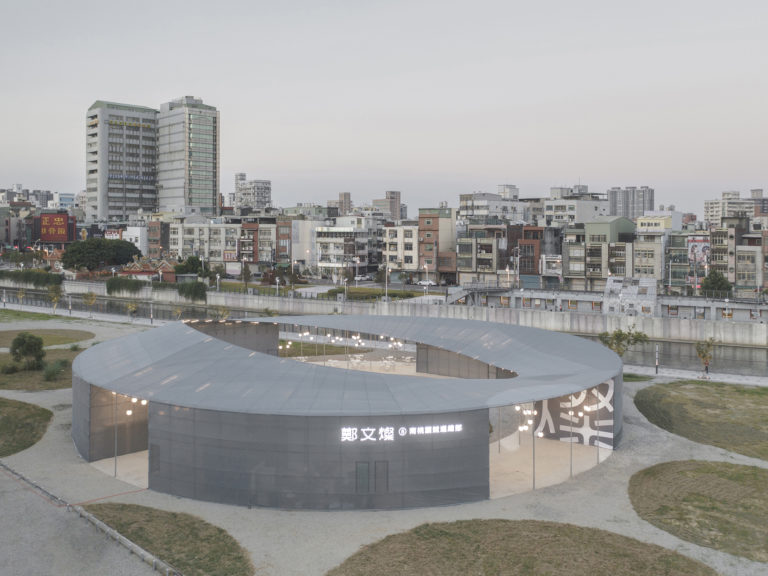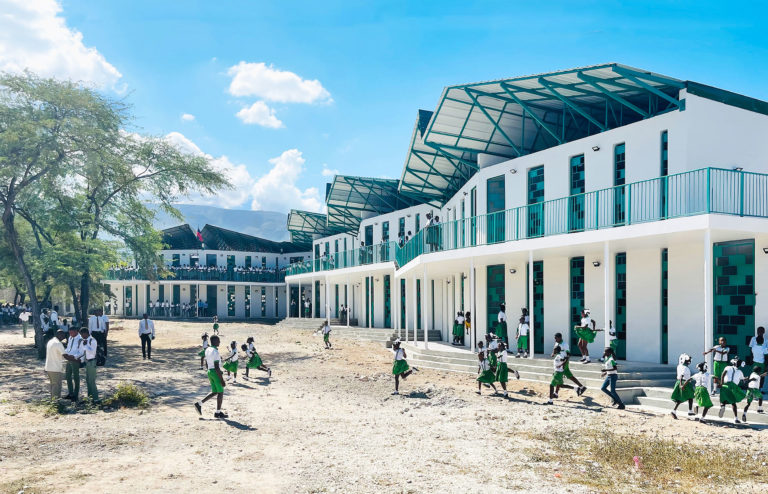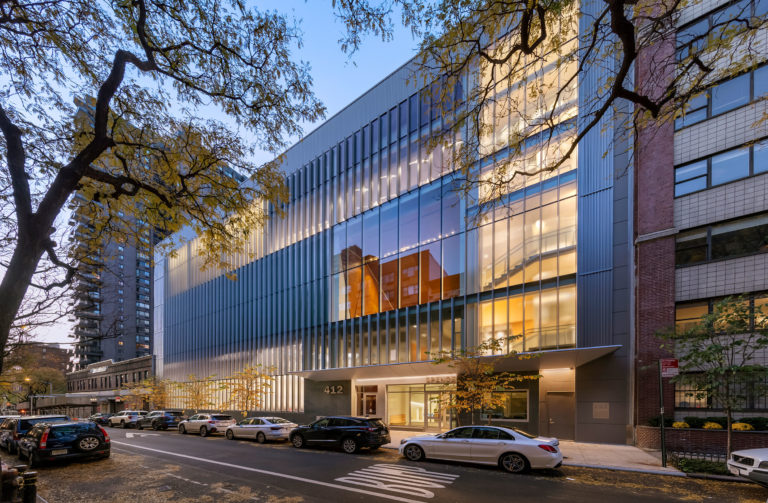As a central component of an ambitious revitalization plan, the 426,150-square-foot MIT Site 4 comprises a 27-story residential tower that rises from a four-story base and is interconnected across adaptively reused historic buildings. The tower offers 454 units of housing, ranging from efficiencies to two bedrooms, for graduate students and their families. Residents share use of a community kitchen, study areas, and specialized study spaces such as a music practice room. A mid-level roof terrace features play areas, a media room, and a community dining room, while the base contains a mix of academic, residential, and retail programs, plus daycare for the campus community. The tower’s north/south orientation allows optimal light to fall on a primary street and gives residents outstanding views. A well-insulated mega-panel façade system forms a high-performance envelope that is responsive to solar exposure and daylighting. Nine shades of panel form the exterior of the building’s graduated palette. NADAAA’s façade layout draws from the “café wall” illusion system, whose standardized pattern nonetheless produces a disorienting optic condition, challenging the actual orthogonal nature of its construction. The tower slab cantilevers over an open area that contains terraces and play spaces for children, connecting residents with the campus and larger community. The project is designed to achieve LEED Gold certification and to have a service life of at least a century, which led to a focus on climate resiliency, resource sustainability, and simplicity of maintenance. While the tower makes a dramatic statement in the skyline, the base successfully negotiates the physical and programmatic relationship between “town and gown” to activate the site and the surrounding neighborhood.
Project facts
Location Cambridge, MA
Architect NADAAA
Architect of Record and Executive Architect Perkins&Will
Landscape Architect (Playspace and Terraces) Landworks Studio
Landscape Architect (Open Spaces) Hargreaves Associates
Year 2020
Project Team Acentech; Arup; Atelier Ten; D.W. Arthur Associates Architecture; Faithful+Gould; Jensen Hughes; Lam Partners; Nitsch Engineering; Odeh Engineers; Studio NYL; Syska Hennessy Group; Turner Construction
Category Commercial, Educational, Residential
AIANY Recognition
2022 AIANY Design Awards








