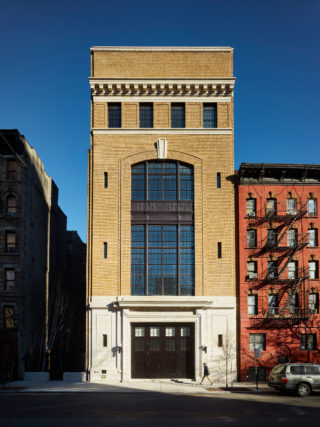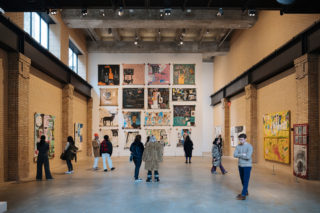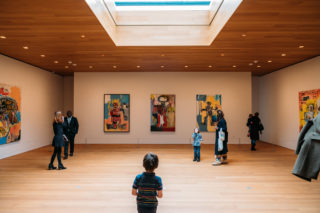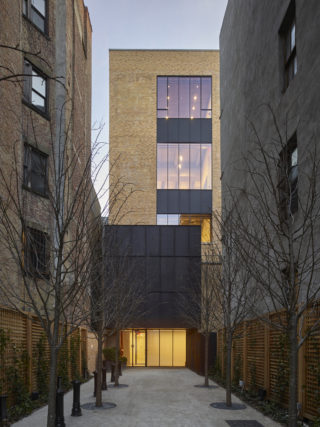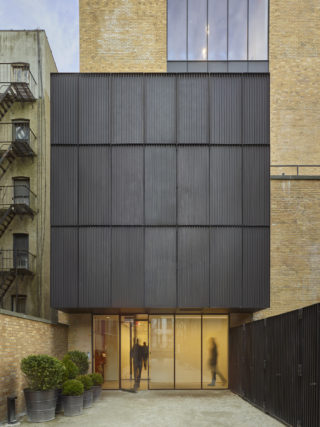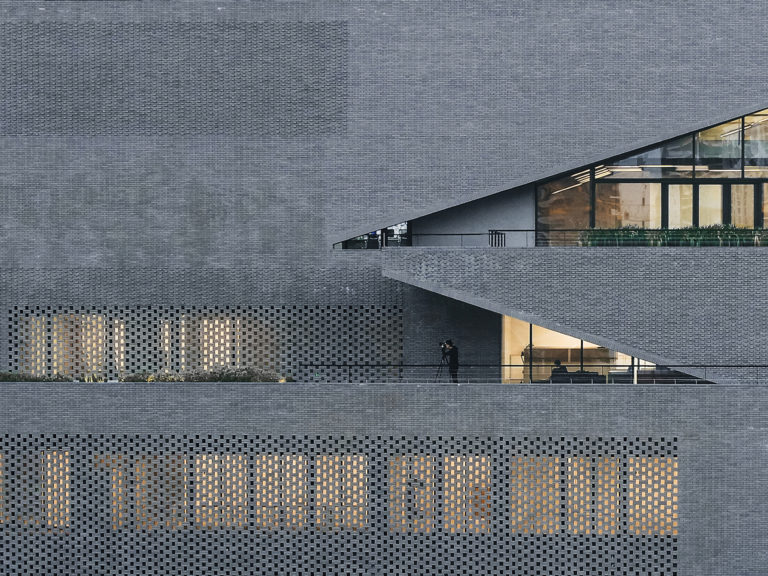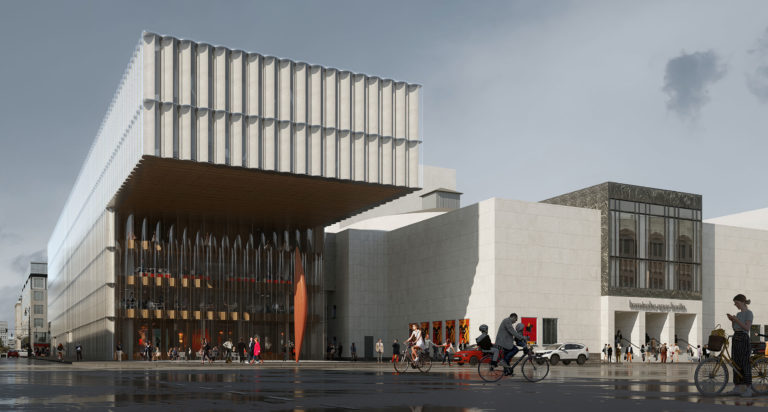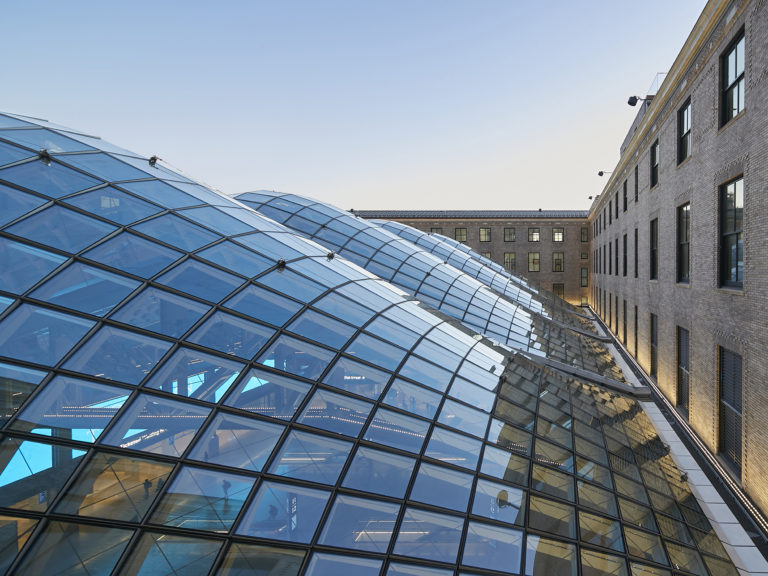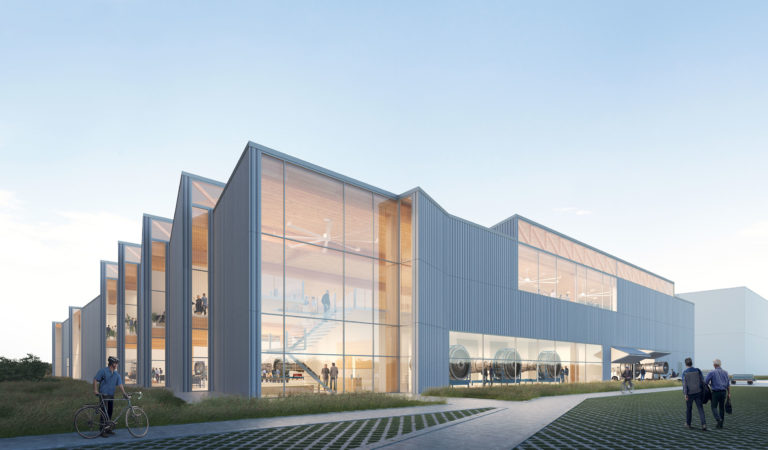Originally a Con Edison substation, the 1920s landmarked building was formerly the home and studio of the artist Walter De Maria from the mid-1980s until his death in 2013. The 16,000-square-foot building has been transformed by Gluckman Tang Architects for the exhibition of modern and contemporary art culled from the Brant Foundation’s private collection, as well as borrowed works. Visitors enter through a new tree-lined garden that leads directly into an exhibition space. As they travel up through the building, they experience a space that transitions from industrial to refined. The second floor, with much of its original masonry intact, is characterized by its 30-foot-high glass-and-wire stair enclosure and 50-ton operable gantry. New clerestory windows introduce natural light. Furred partitions clad in veneer brick, matching the original in color, texture, and pattern, hide mechanical systems and insulation. The third-floor gallery restores the existing character of the concrete ceiling structure and frames views. The fourth floor, with a wood floor and ceiling, offers a more intimate space. A 12- by 14-foot skylight on the rooftop terrace doubles as a reflecting pool. It holds 600 gallons of water and weighs five tons. Light streams through four inches of water, casting shadows to create a dynamic, yet tranquil experience. In addition to the new mechanical and lighting systems that follow American Alliance of Museums standards, other new elements include an industrial-sized elevator for passengers and freight, and an oversized floor hatch system with a chain hoist to move art. A monumental three-story window on the rear façade is a contemporary response to the restored front façade.
Project facts
Location New York, NY
Architect Gluckman Tang Architects
Preservation Architect Bone/Levine Architects
Landscape Architect Madison Cox Associates
Year 2019
Project Team AKRF; Altieri; Blondie's Treehouse; Construction Specifications, Inc.; Eurostruct Inc.; Flux Studio; JAM Consultants, Inc.; Macktez; Marrion Fire & Risk Consulting, PE, LLC; Platinum Integrators Inc; Robert A. Hansen Associates; Silman; Studio Cicetti Architect; VDA
Category Cultural
AIANY Recognition
2022 AIANY Design Awards








