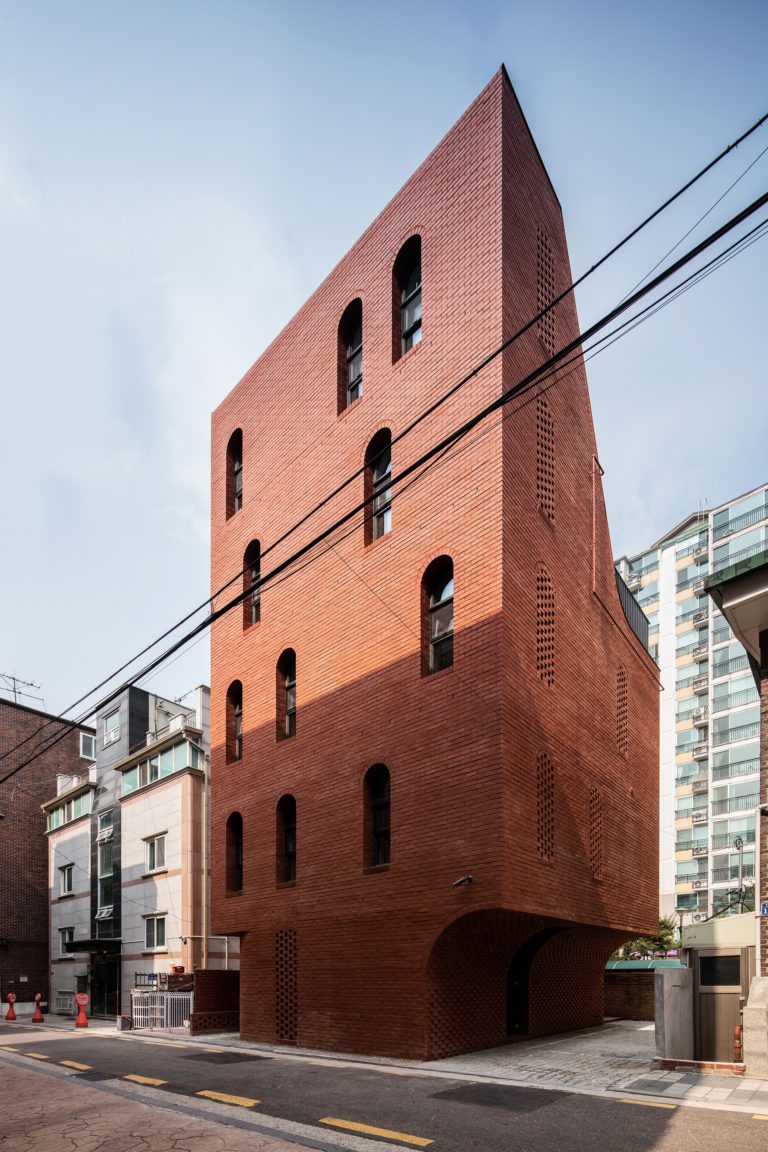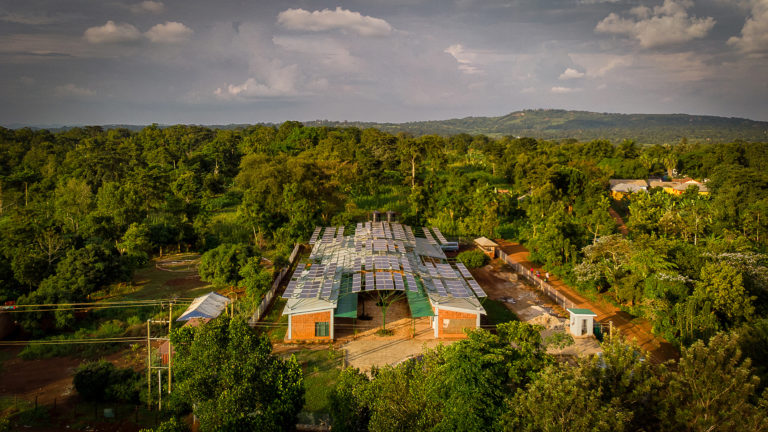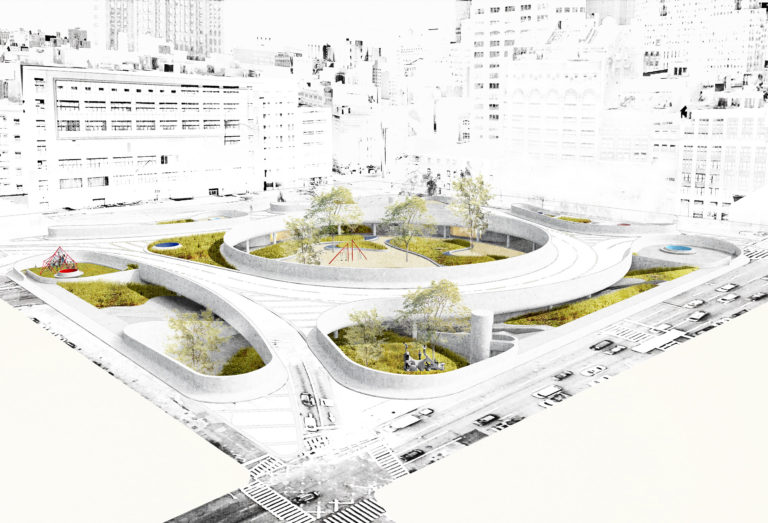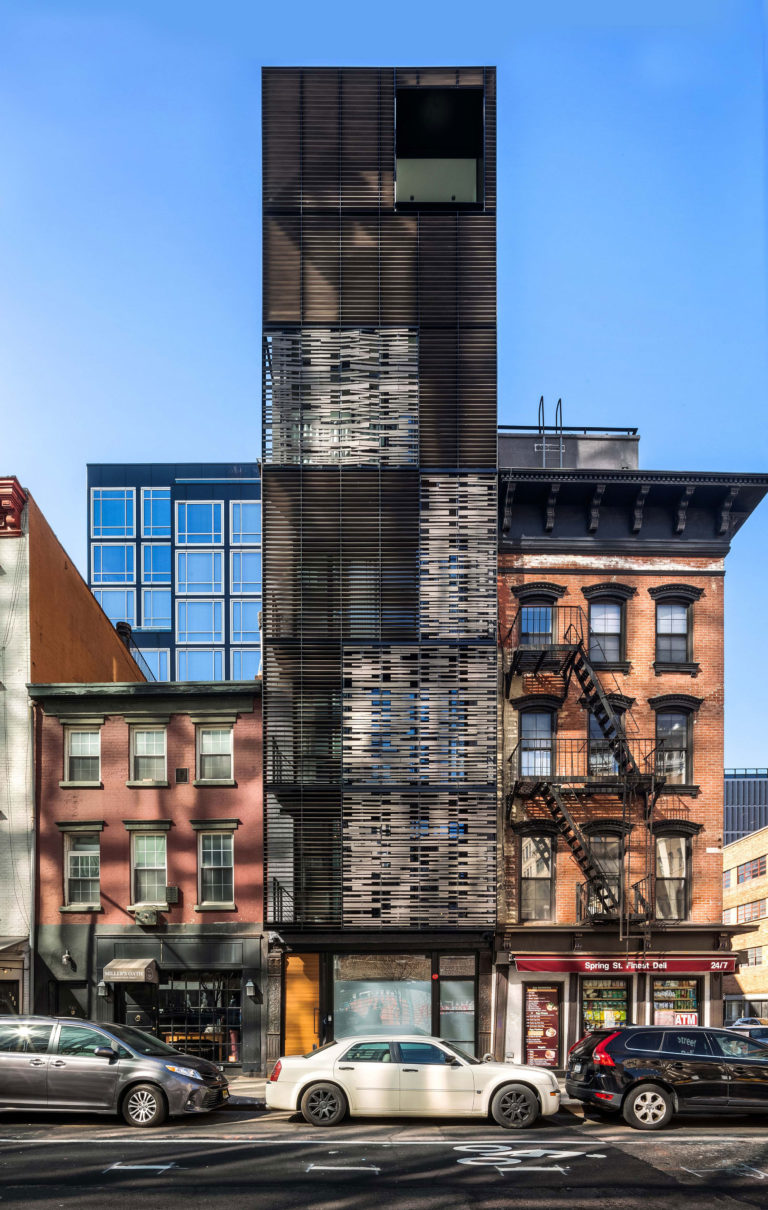John and Dominique de Menil founded the Rothko Chapel as a place for spiritual enlightenment through art and as an institution dedicated to social engagement and action. Set within a necklace of residential bungalows, the Chapel and adjacent reflecting pool embody the Menil’s ecumenical ideals and egalitarian vision. Our project furthers the Rothko Chapel’s mission through new buildings that support expanded public programs and the meticulous restoration of the Chapel building itself. The campus expansion reorients the visitor’s starting point to the Welcome Pavilion in the north campus which begins a journey through the landscape that prepares the visitor for the intense experience within the Chapel. The north campus is comprised of the Welcome Pavilion, Meeting House, and Office and Archive Building that define a public courtyard. The south campus is comprised of the Chapel, plaza and Broken Obelisk as well as a new surrounding landscape with rooms tailored for gathering, reflection and introspection. The design challenge was two-fold: to restore the sense of awe that visitors experience in the presence of Mark Rothko’s fourteen monumental paintings; and to create a new campus which is grounded in both the singular power of the Chapel and the unique character of the neighborhood without overwhelming them.
Project facts
Location Houston, TX
Architect Architecture Research Office
Landscape Architect Nelson Byrd Woltz Landscape Architects
Year 2019
Project Team Walter P Moore; Collaborative Engineering Group; Guy Nordenson and Associates; Cardno Haynes Whaley; Threshold Acoustics LLC; Simpson Gumpertz & Heger; Linbeck Group; George Sexton Associates
Category Cultural
AIANY Recognition
2023 AIANY Design Awards
2022 AIANY Design Awards
2021 AIANY Design Awards
2020 AIANY Design Awards

















