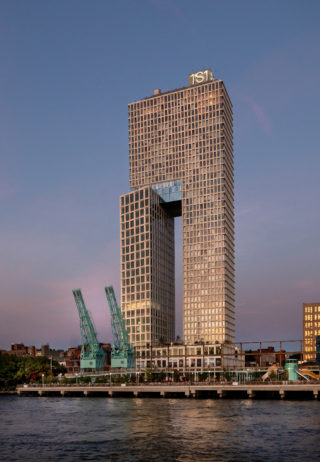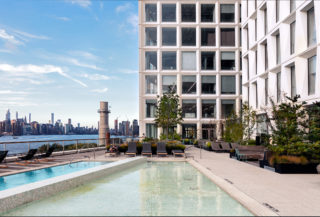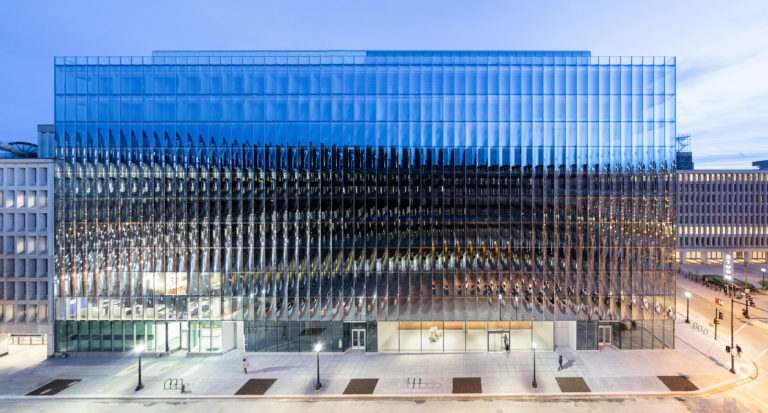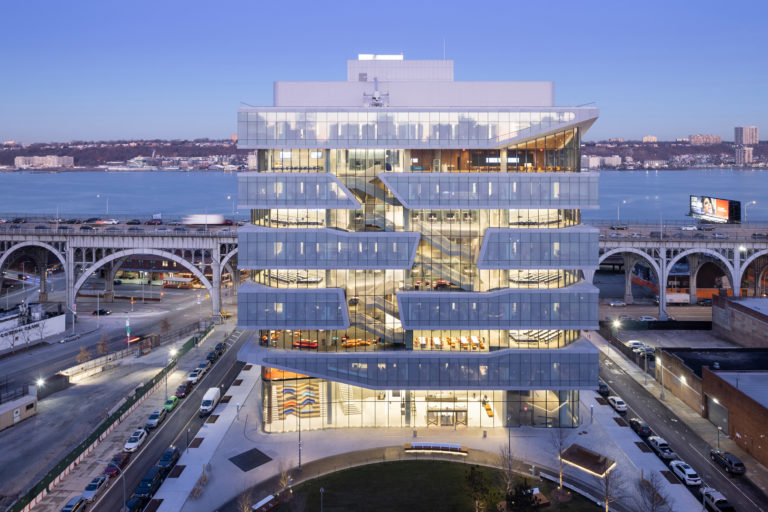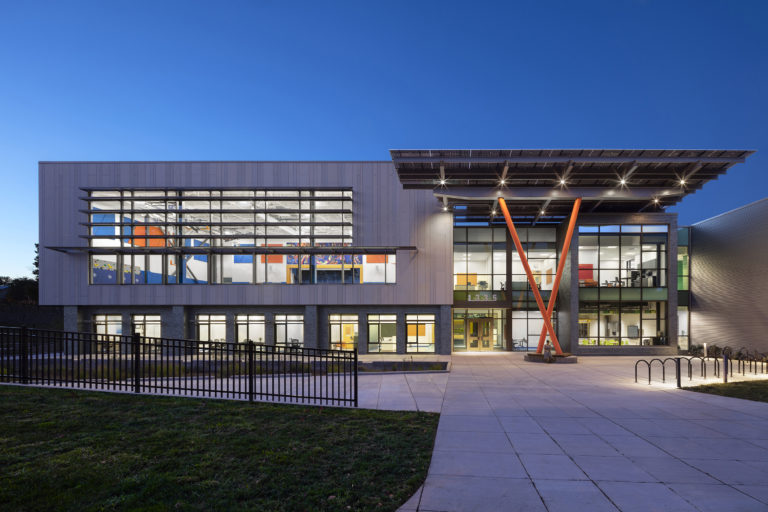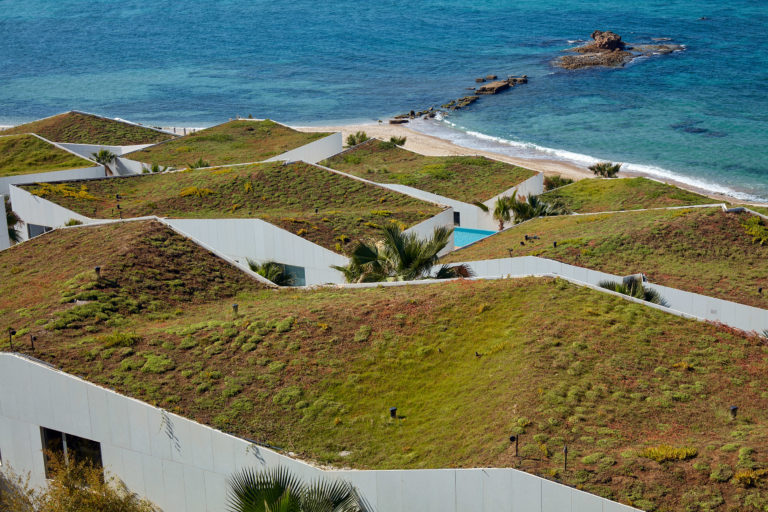The studio was drawn to One South First for the unique design opportunities of live/work communities. One South First’s interlocking workplace and residential towers are raised at the base by a three-story podium topped with a roof garden and outdoor recreation space for residential and workplace tenants. The program and tower formation offer a unique opportunity to prioritize energy efficiency through the complementary energy profiles of different uses. In an innovative design, the excess heat produced from the workspaces that is traditionally rejected from the top of the building is captured and reused for the residential component, significantly reducing energy use. Inspired by sugar’s crystalline nature, the studio designed the angled white precast concrete façade to generate a play of light and shadow, animating its rigorous forms. Each elevation responds to its specific solar orientation, optimizing shading throughout the year. The studio worked closely with precast manufacturer Gate Precast to design 3D-printed molds to develop both the façade and construction systems. These molds proved more durable than traditional wood molds, allowing for greater use and minimal waste. In the Domino site’s transition from an industrial waterfront to a lively neighborhood, One South First fosters connection with the wider Williamsburg community.
Project facts
Location Brooklyn, NY
Architect COOKFOX
Architect of Record dencityworks
Master Plan SHoP Architects
Landscape Architect James Corner Field Operations
Year 2019
Project Team Dagher Engineering; GATE Precast Company; GEODesign; Laufs Engineering Design; Longman Lindsay; Philip Habib and Associates; Rosenwasser / Grossman; Schüco; SHoP Architects; Skyline Windows; Two Trees; Vidaris; William Vitacco Associates; WSP
Category Commercial, Residential
AIANY Recognition
2023 AIANY Design Awards









