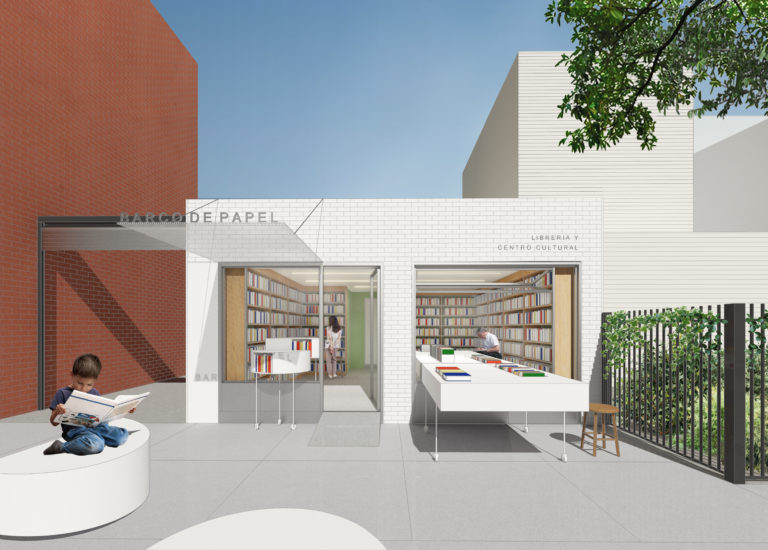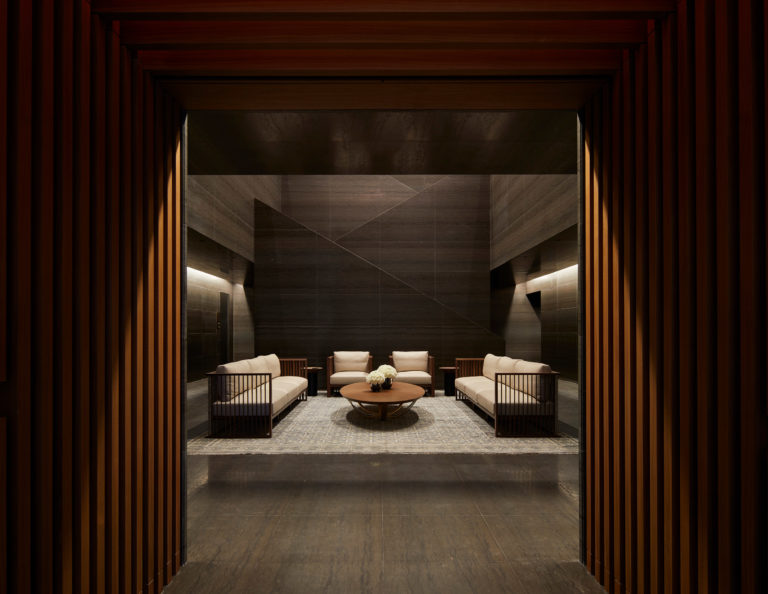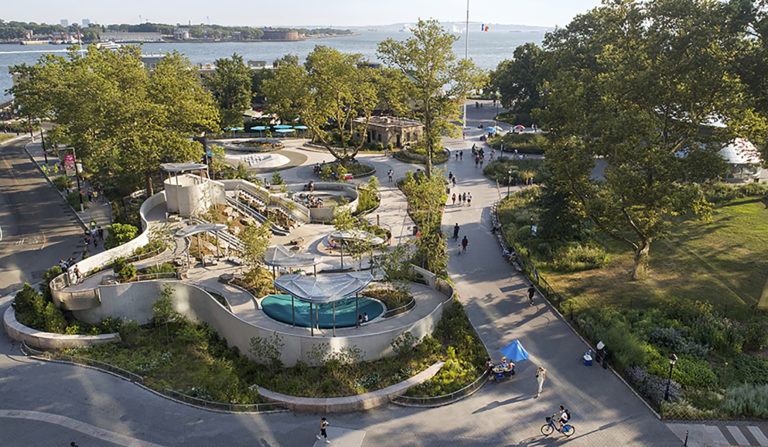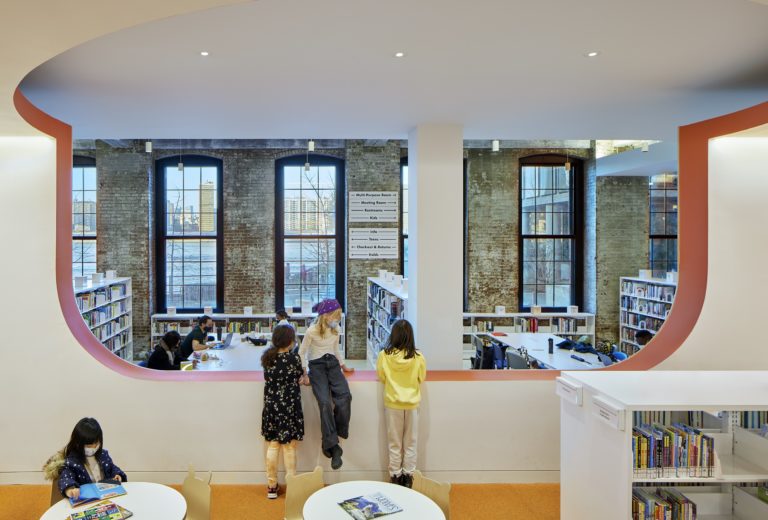Columbia Business School’s new home spans 492,000 square feet across two buildings that doubled the school’s existing square footage. The innovative design inverts the typical organization of building populations, shuffling alternating floors of faculty and administrative offices with student learning spaces in both the 11-story Kravis R. Hall and the eight-story David Geffen Hall, fostering a community where students, faculty, alumni, and practitioners can gather to exchange ideas. Intersecting vertical networks of circulation and collaborative learning environments link spaces of teaching, socializing, and studying to create a continuous space of learning and interaction that remains vibrant 24 hours a day. The design recognizes that creativity, innovation, and communication—skills often nurtured in informal environments—are as crucial to business school pedagogy as the traditional, quantitative skills taught in a classroom. The new design emphasizes engagement with the city: every classroom provides a view to the surrounding West Harlem neighborhood, or the adjacent Riverside Drive Viaduct and Hudson River. Kravis Hall offers retail at ground level, which can be used for community programming, and an urban–scale living room for students, faculty and staff, while Geffen Hall features a cafe and terraced interior landscape that doubles as a 300–seat lecture hall. A 40,000-square-foot public park designed by James Corner Field Operations, called The Square, also connects Columbia Business School more closely with the surrounding neighborhood.
Project facts
Location New York, NY
Architects Diller Scofidio + Renfro
FXCollaborative
Associate Architect AARIS Design Architects
Landscape Architect (The Square) James Corner Field Operations
Year 2022
Project Team Arup; Buro Happold; Cerami & Associates; Construction Specifications, Inc.; Dharam Consulting; DVS; Jaffe Holden; JB&B; Milrose Consultants; Pentagram; Romano Gatland; Stantec; The Clarient Group; Tillotson Design Associates; Turner Construction; VDA
Category Educational
AIANY Recognition
2023 AIANY Design Awards

















