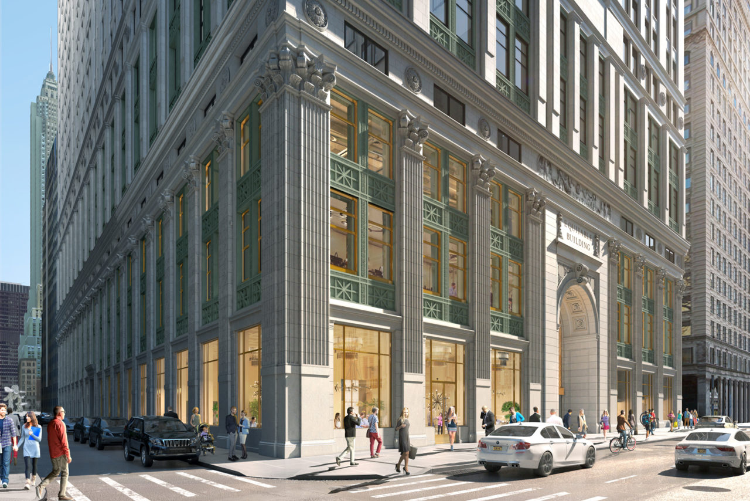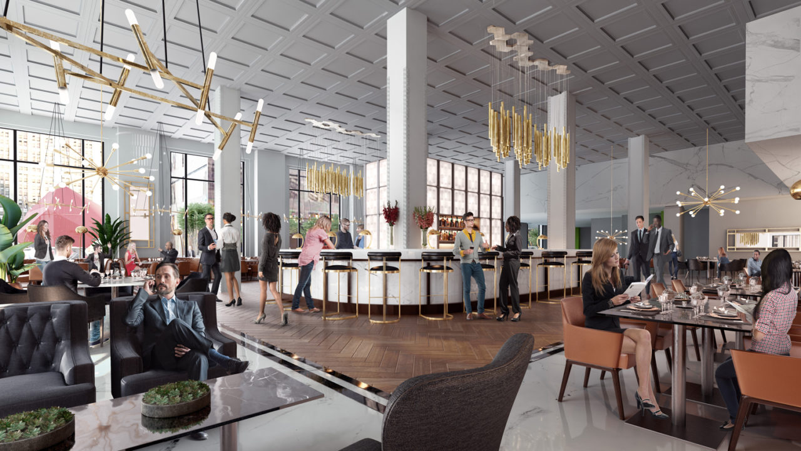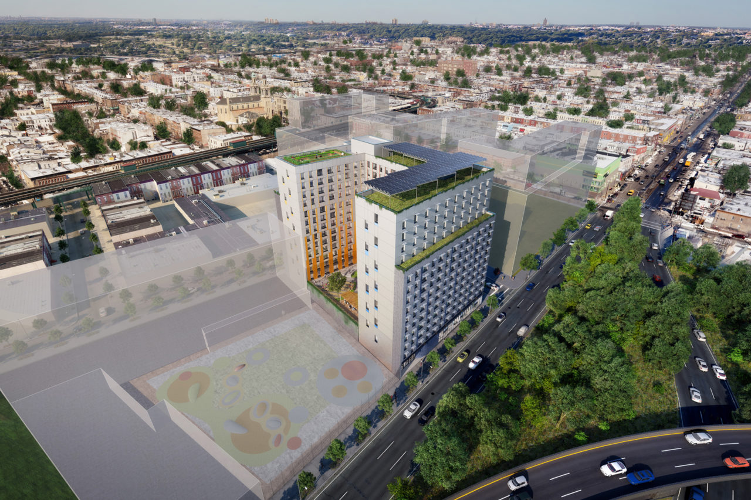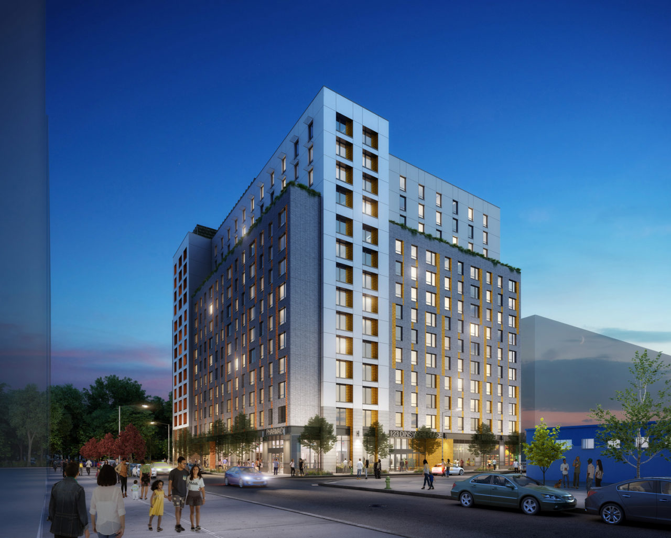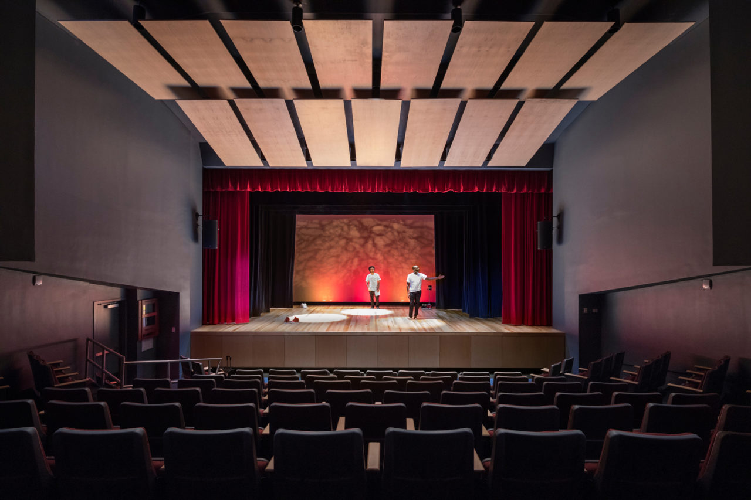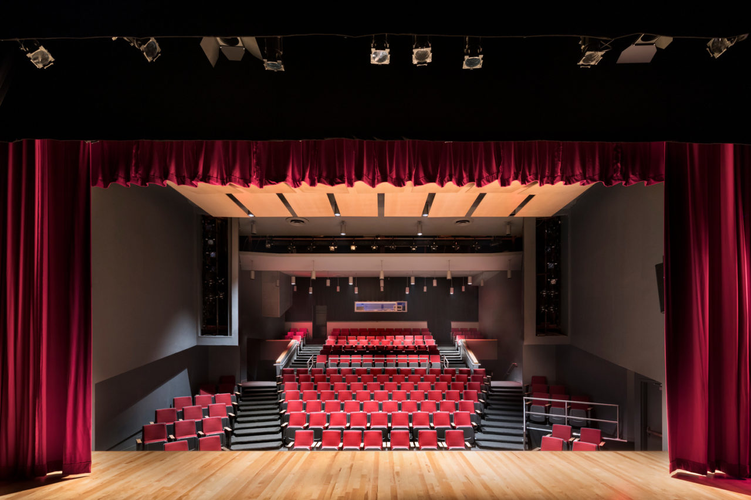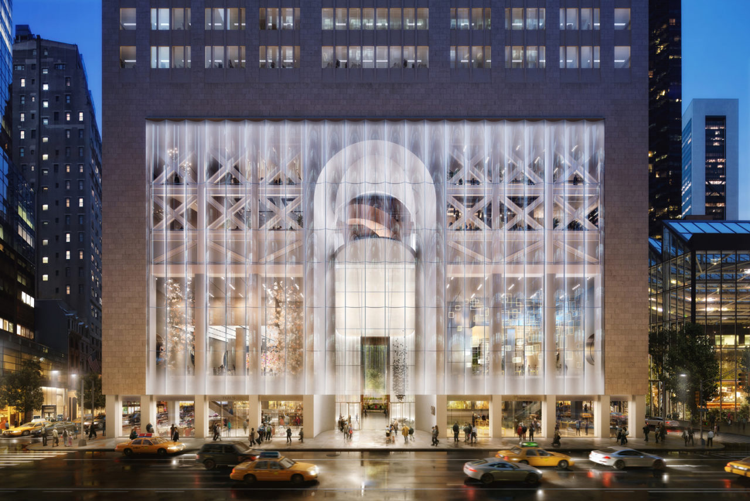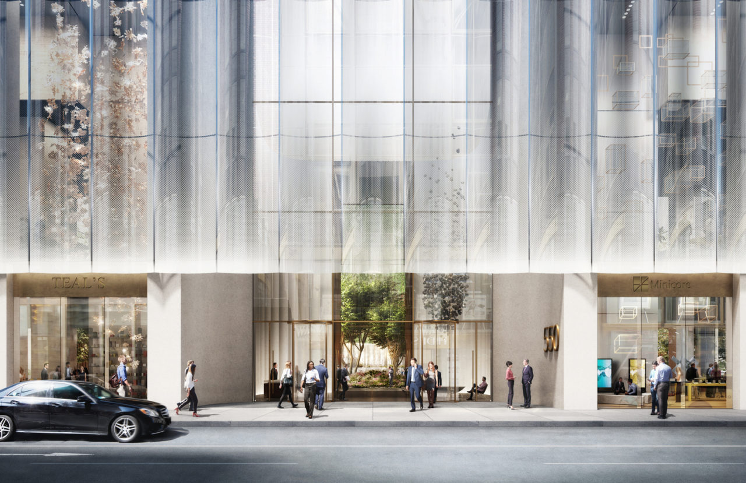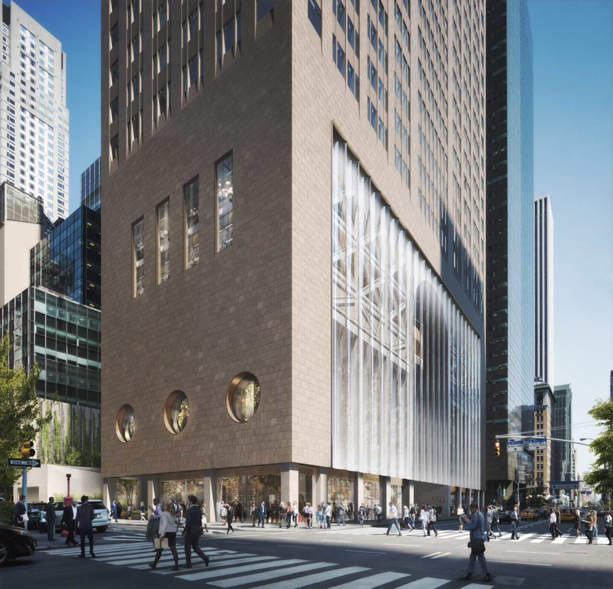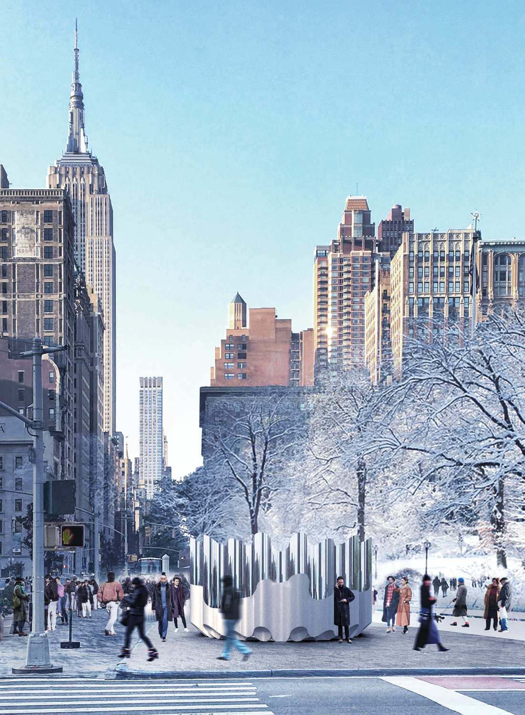by: Linda G. Miller
In this issue:
– Downtown’s First Emblem of Power Revitalized: BBB to restore Equitable Building
– Passive House Meets Active Design: Dattner Architects designs Chestnut Commons in East New York
– Curtain Up!: MBB Architects-designed Billie Holiday Theatre opens in Bed-Stuy
– Re-imagining a Classic: Snøhetta commissioned to re-imagine AT&T Building
– It’s Beginning to Look a Lot Like the Holidays: Future Expansion Architects wins Flatiron Public Plaza Holiday Design Competition
Downtown’s First Emblem of Power Revitalized
As part of Silverstein Properties’ capital improvement program for 120 Broadway, also known as the Equitable Building, Beyer Blinder Belle Architects and Planners is redesigning the building’s grand lobby and concourse and restoring historic features while simultaneously incorporating the needs of a contemporary, first-class office building. A centerpiece of the program will be the restoration of the building’s entrance. The Dark Indian Green marble above the 34-foot archway will be replaced with a glass and ornamental bronze grill transom, adapted from the building’s original drawings, that will allow natural light into the lobby. Additional upgrades include a new lighting system with hanging bronze chandelier fixtures, a granite accent wall, a reception desk, and signage. Elevator lobbies will be renovated to echo their original 1915 look and feel, when 120 Broadway was hailed as the world’s first office building with elevator passenger service. The building’s trademark bronze grille will replace gray metal plates, extending the building’s refined style into the elevator banks. LED panels will be installed above each elevator door to further illuminate the area. The lobby’s retail spaces will be activated and expanded, and new amenities will be added, including a rooftop terrace, a tenant lounge and café, and a bike storage area with a locker room and showers. The stairway and concourses that provide in-building subway access will be refreshed; murals depicting historical images of the building will be installed. Designed by Ernest R. Graham and completed in 1915, the 40-story building, which was the largest building in the world when it was completed, employs an H-shaped floor plate designed to maximize the exposure of natural light and airflow to its occupants. The building cast long shadows on neighboring streets and buildings, leading to public backlash and, soon after, the passing of the 1916 Zoning Law, which placed restrictions on the design of tall buildings. The building was restored from 1983 to 1990 by Ehrenkrantz, Eckstut & Whitelaw; work included exterior renovations and the rebuilding of internal systems. The Equitable Building was designated a National Historic Landmark in 1978 and a New York City Landmark in 1996. Work is expected to begin in early 2018 and completed in late 2019.
Passive House Meets Active Design
The NYC Department of Housing and Development (HPD) and the NYC Housing Development Corporation (HDC) announced plans for Chestnut Commons, a Dattner Architects-designed 300,000-square-foot development in the East New York section of Brooklyn. A direct result of rezoning and community input, the development includes the creation of 274 deeply affordable apartments for the formerly homeless, as well as extremely low-, very low-, and low-income households ranging from studios to three-bedroom apartments. The 14-story building is designed for contextual zoning and will pursue Passive House certification and incorporate Active Design principles. The mixed-use program will include a multi-story community center and ground-floor retail for local businesses, a 1000-seat school satellite campus for CUNY Kingsborough Community College, a black box theater programmed by ARTS East New York, and additional community and recreational space. The project will rise on vacant land made available for residential development as part of the East New York Neighborhood Plan. The development team is composed of MHANY Management, the Urban Builders Collaborative, and the Cypress Hills Local Development Corporation.
Curtain Up!
The Billie Holiday Theatre in the Bedford-Stuyvesant neighborhood of Brooklyn, renovated by Murphy Burnham & Buttrick (MBB Architects), recently celebrated its official reopening with a theatrical run of The Old Settler. Located in a former dairy bottling plant, the building had not been updated since its opening in 1972. Design challenges included an asymmetrical stage not suitable for different types of performance and poor sight lines with little to no wing space and fly space. The stage was also five feet above the seating area, which made for a poor relationship with the audience. The renovation of the 3,200-square-foot, 191-seat theater includes a total redesign including entry, seating, stage geometry, and support spaces, as well as upgrades to the theatrical systems, acoustics, and handicap accessibility. The renovation also reinforces the theater’s role as a community center by introducing much-needed flexibility, allowing for new activities such as dance and video projection. A wall of original, faded performance posters was uncovered during renovation. The posters were scanned and made into wallpaper, which lines the hallway to the green room, fully bridging the past to the present and cementing the theatre’s history in the community. The project was managed by the NYC Department of Design and Construction (DDC) for the NYC Department of Cultural Affairs (DCLA).
Re-imagining a Classic
Snøhetta has been commissioned to reimagine 550 Madison Avenue, the 37-story 1980’s postmodern tower designed by Philip Johnson and John Burgee. Formerly known as the AT&T Building and the Sony Building, it was originally designed for single-tenant occupancy. The building was renovated in 1994 by Gwathmey Siegel when Sony took ownership. The redesign modernizes interior spaces to meet the contemporary needs of a variety of office tenants and adds amenities, world-class retail, and restaurants. With the updated design, the stone façade will be partially replaced at eye level by an undulating glass curtain wall. From the street, the reconceived façade highlights the multi-story arched entry while revealing the craftsmanship of the building’s existing steel structure. Scalloped glass references the sculpted forms of fluted stone columns, re-interpreting the building’s monumentality while creating a lively and identifiable public face for passersby. As part of the renovation, 550 Madison’s public space will be converted to an outdoor garden, providing a verdant landscape with water features and trees. The existing mid-block passageway at the rear of the tower connecting 55th and 56th Street will be transformed into a serene public space. By removing a neighboring annex building, the design will allow access to open air and daylight while nearly doubling the amount of publicly accessible space. Plantings will display the seasonality of the Northeastern climate and will allow smaller species of birds and butterflies to flourish in their new environment. The renewed 550 Madison aspires to be a leader for commercial tower renovations in the future, targeting LEED Gold certification, WELL-certification for healthy materials and well-being, and WIRED-certification for digital infrastructure. The project, which has provoked controversy, is being developed by Olayan America and Chelsfield American and is the first major project to be announced as part of the New York City’s East Midtown rezoning plan.
It’s Beginning to Look a Lot Like the Holidays
Brooklyn-based Future Expansion Architects is the winner of the fourth-annual Flatiron Public Plaza Holiday Design Competition. Their temporary installation, entitled “Flatiron Reflection by Future Expansion,” will be on view on the North Flatiron Public Plaza at Broadway/Fifth Avenue/23rd Street. It consists of a bundle of shimmering tubes that create a fragmented column at the scale of the public plaza. The fluted perimeter offers niches that can be occupied, while a panoramic central space opens out like a stage into the plaza. The conical interior form cuts out the visual noise of the City to isolate the image of the Flatiron Building and its neighbors in the skyline. The project is designed to be experienced both up close and from a distance. As you walk around it, the play of light, shadow, and reflection changes the appearance of the installation against the background of buildings and trees. From a distance, the folds create soft reflections that become clearer as viewers approach; indistinguishable shapes sharpen into hazy impressions of familiar landmarks. The closed-call competition began in June 2017, when the Flatiron/23rd Street Partnership and Van Alen Institute invited nine design and architecture firms to submit proposals. The installation is permitted through the NYC Department of Transportation’s art program and is open to the public daily, weather permitting, through 01.01.17.
This Just In
Steven Holl Architects, in collaboration with the Swiss firm Rüssli Architekten, has won the international design competition for the new Geneva Operational Center for Médecins Sans Frontières (MSF), also known as Doctors Without Borders, in Geneva.
The NYC Landmarks Preservation Commission (LPC) has designated 827 and 831 Broadway as individual landmarks. The twin Civil-era commercial buildings were designed by the prolific 19th-century architect Griffith Thomas and built in 1866-67. The pair housed the workshops and showrooms of manufacturers and retailers, and gained considerable cultural significance after World War II when a succession of prominent Abstract Expressionists including Willem de Kooning, Elaine de Kooning, Paul Jenkins, Larry Poons, Jules Olitski, and Herbert Ferber, as well as curator William S. Rubin, lived and worked there. The LPC also designated the Peter P. and Rosa M. Huberty House, located at 1019 Bushwick Avenue in Brooklyn. Built around the turn of the 20th Century, the new landmark was designed in the Colonial Revival style by Ulrich Huberty, known for other buildings in Brooklyn including the Hotel Bossert, the Prospect Park Boathouse, the Greenpoint Savings Bank, and the recently designated Williamsburg Trust Company Building.
The public cast more than 268,000 votes to select the People’s Choice Award Winner for AIA’s third-annual I Look Up Film Challenge. Of the 82 films submitted, the winner, Paul-Vincent Alexander’s A Roof of Their Own, garnered almost half the votes. The film features architect Jose Luis Henriquez and structural engineer Raul Hinojosa, who worked together to provide low-cost and sustainable housing systems to impoverished communities susceptible to inclement weather and extreme environmental patterns. Alexander will receive an exclusive screening of the winning film at the Architecture & Design Film Festival.
ICYMI: David Rockwell at the Parsons Table with Paul Goldberger via Livestream.








