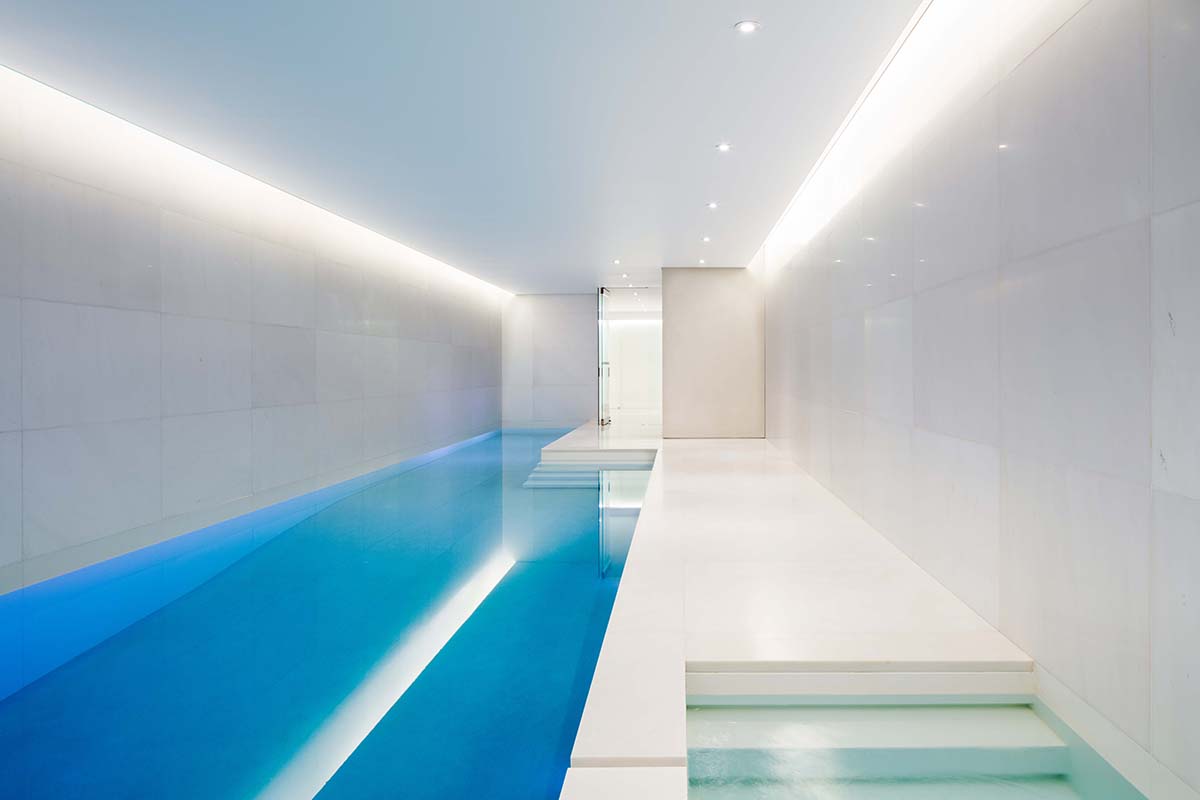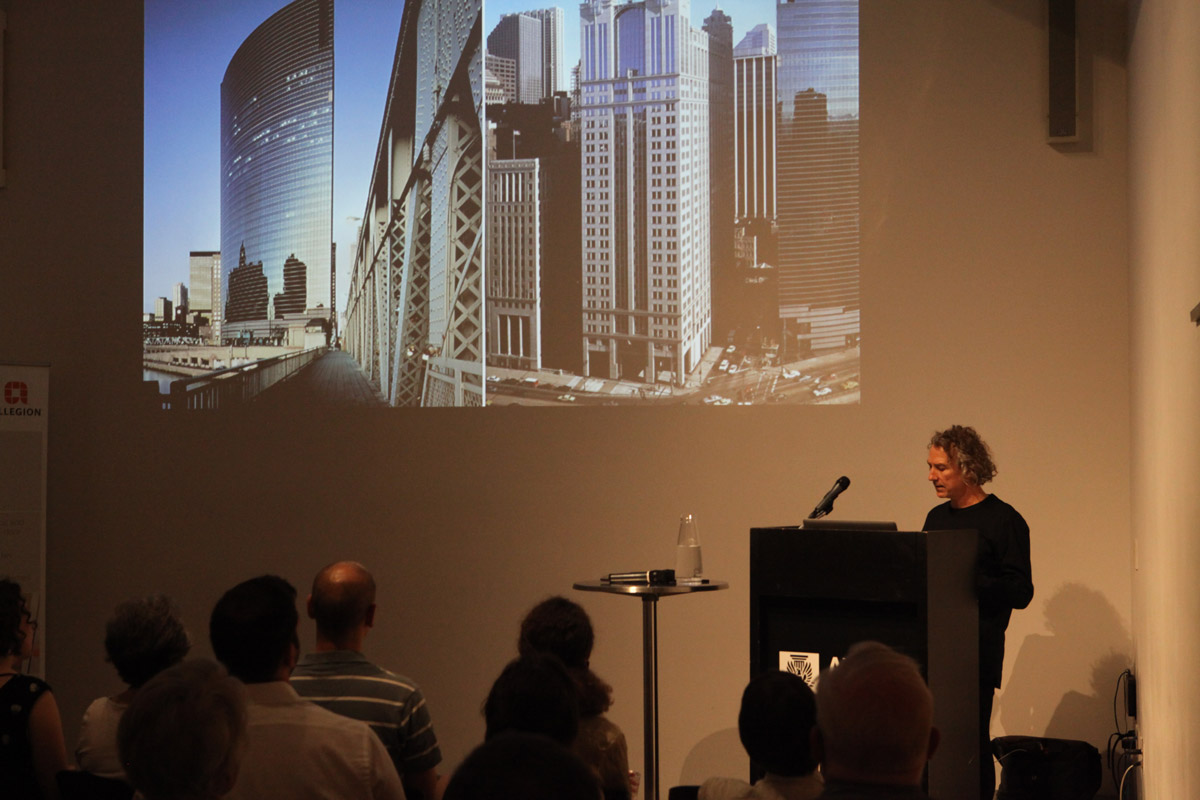by: Jesse Dorris
Master minimalist Michael Gabellini, FAIA, delivered the 2017 Gil Oberfield Lecture at the Center for Architecture on 5.18.17, sharing anecdotes and philosophical imperatives he’s developed at his firm Gabellini Sheppard, along with a few hints about what’s on the boards.
The son of an interior designer and artist, Gabellini grew up not far from the Knoll factory in Pennsylvania. “One of my foremost memories of design,” he said, was traveling around the countryside with his two blacksmith uncles “and going into these Amish farms. Not only were they very clean and spare, but they had 60 percent Knoll furniture throughout all of their rooms.”
One can see this balance of form and function throughout Gabellini’s career—work largely made in collaboration with his partner, Kimberly Sheppard, who unfortunately couldn’t make the event. Gabellini praised the “incredible architect and studio leader” and teased the audience with news about her current work, a project with her “most endeared mentor Álvaro Siza” that will be his first project in North America.
“I won’t be showing you that, tonight,” Gabellini said with a laugh. Instead, he offered a guided look through many of his major projects, both public and private, which embody his guiding principals of spatial presence, design memory, utility, and comfort.
A few early endeavors, including his boutique for Linda Dresner he described as “a black box inside a white box” and a West Village penthouse duplex with a staircase resembling “a ribbon and a light line” showed Gabellini synthesizing the influences of light and land artists he’d studied while at RISD—and created, he admitted with a sly laugh, while moonlighting from his job at Kohn Pedersen Fox Architects.
He also offered an extended look at an upcoming residential project, a highly-anticipated collaboration with Tadao Ando at 152 Elizabeth Street. “He would call me ‘inside out’ and I would call him ‘outside in.’ These were our nicknames for each other,” Gabellini said, as he showed almost a year’s worth of sketches the two developed, settling on seven stories of cast in-situ concrete and glazing Gabellini called “crystalline corners.”
These projects largely resulted in sober, thoughtful spaces for contemplation and imagination, but two later public projects came with essential narratives Gabellini had to incorporate into the renovations. The first, a redo of NYC’s famed Knickerbocker hotel, was imagined as a kind of “film trailer,” he explained, “involving going back into the archive and creating—but not recreating—a sense of space and grandeur that occurs, whether in the elevator lobby or the martini bar or the four Charlie Palmer-designed venues. You have to think about how you scenographically collect all these centers of private and public and knit them together into a coherent vision.”
He closed with an exploration of his renovation of the Rainbow Room—a space with more lore than even the Knickerbocker. A NYC gem legendary for decades for what he calls “civic pleasure” with a “cocktail hat rooftop”, Gabellini traced the nightlife hotspot’s history with archive photos and a justified and infectious sense of pride at the finished results. “It’s a rapturous research adventure,” he said—a fitting summation of a storied career.










