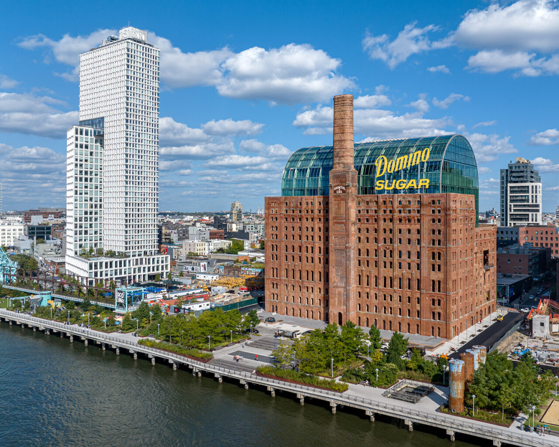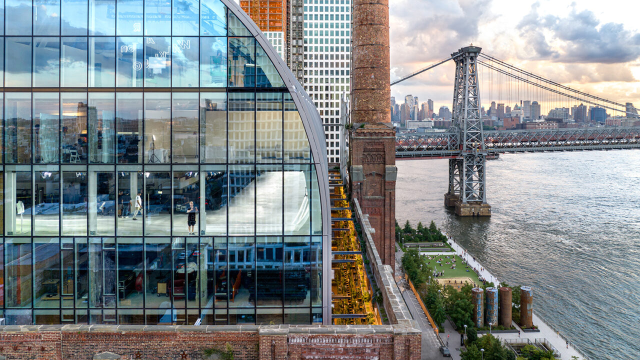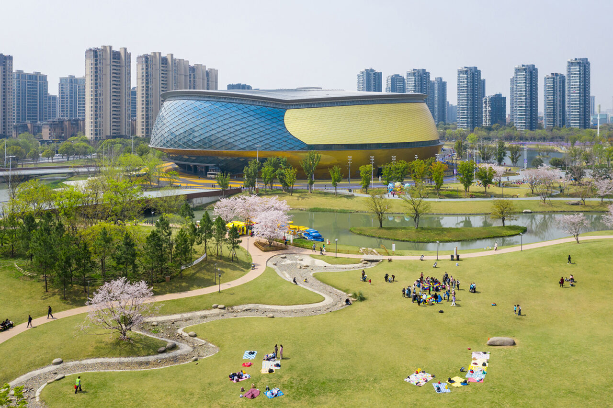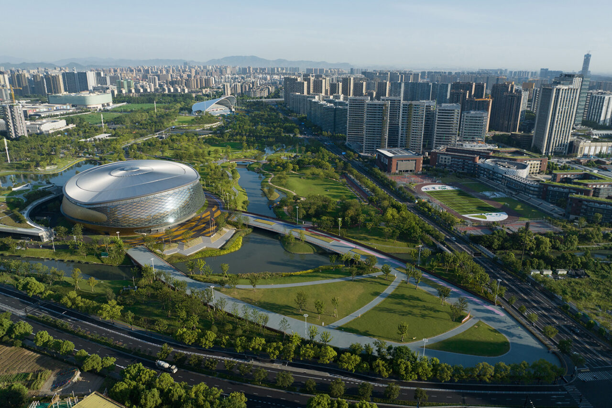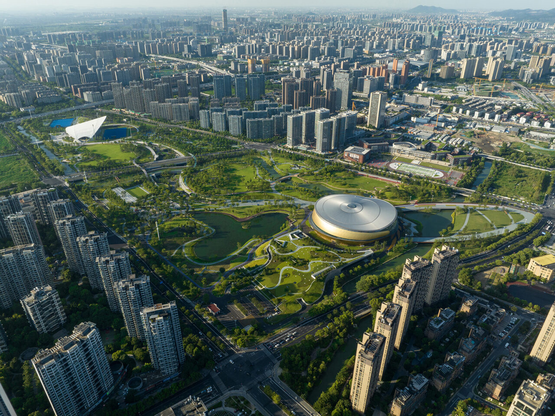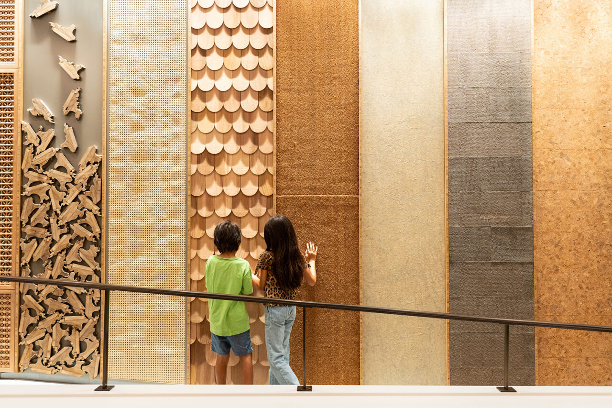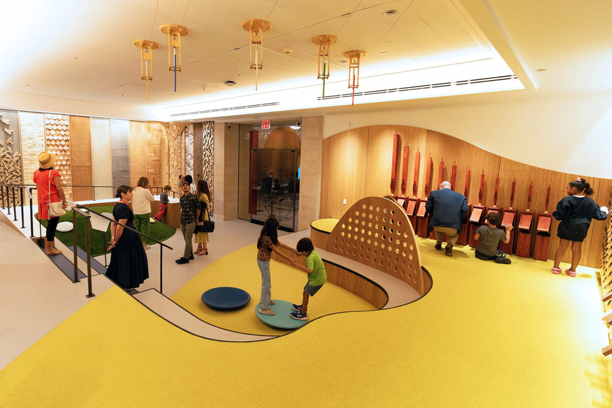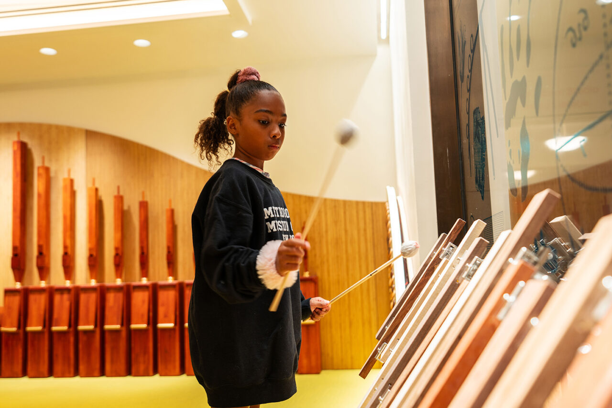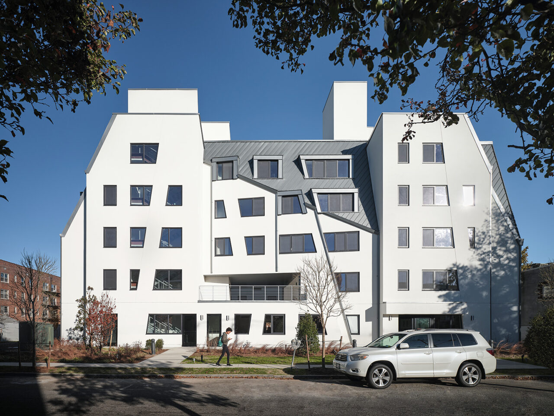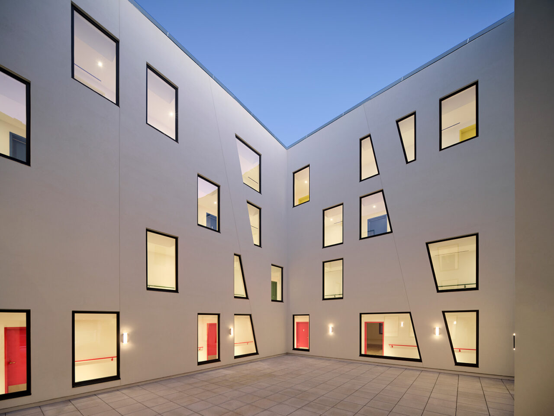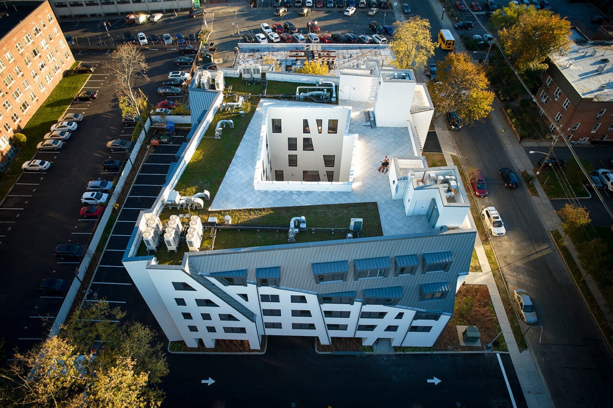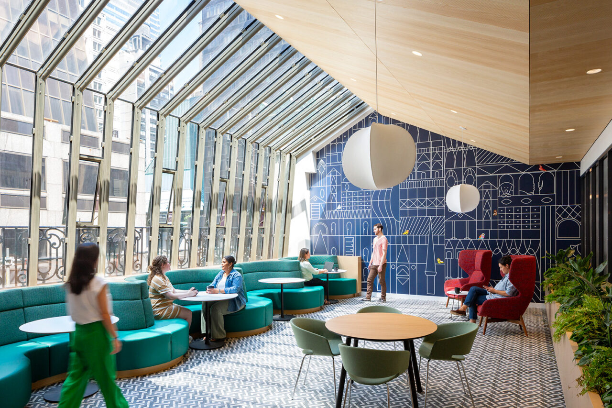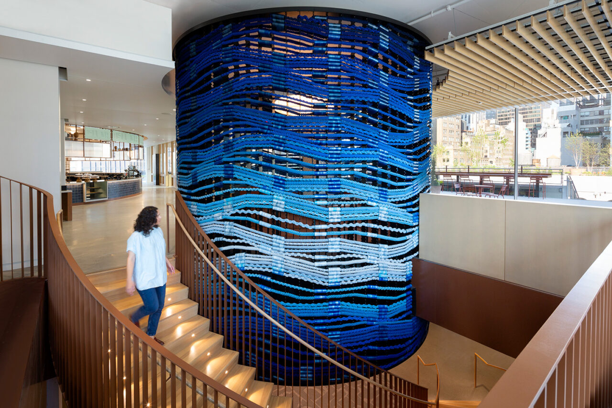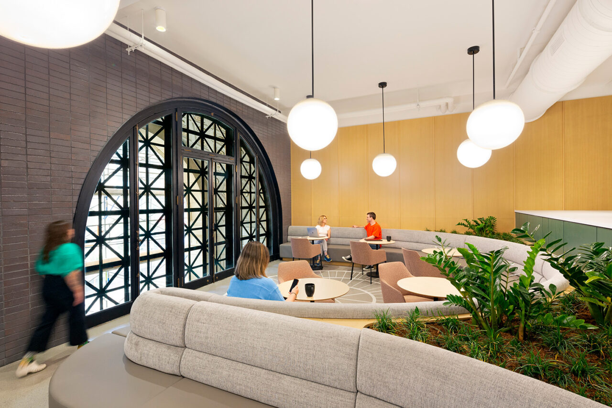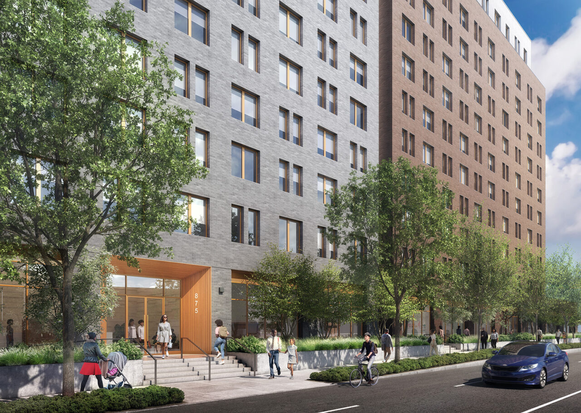by: Linda G. Miller
Domino Sugar Factory Landmark Transformed into Office Tower
The Refinery at Domino, the “crown jewel” of the 11-acre Domino Sugar Factory site, has been transformed into a 15-story, 460,000-square-foot office space along the Brooklyn waterfront. It combines the history and charm of a landmarked building with all the advantages of new construction. In 2017, New York design studio Practice for Architecture and Urbanism began working on the adaptive reuse of the building, creating open architecture that seamlessly connects the existing neighborhood to the quarter-mile-long waterfront. The Class A office building features floor-to-ceiling windows and up to 33,000-square-foot plates. Tenants will have access to amenities like the 27,000-square-foot glass dome penthouse with sweeping 360-degree views that includes communal workspaces, a private club, and an event space. Rather than navigate the misaligned floors and windowsills across the combined masonry shell, PAU nestled a new glass building into the existing brick façade, with a 12-foot gap in between to achieve ideal and standardized floor heights. They also created a light and airy perimeter that provides building occupants with maximum light and access to the outdoors throughout the day. Inside the 12-foot space between the glass curtain wall and the masonry exterior lives a large-scale green ecosystem consisting of seventeen 30-foot American sweet gum and native pin oak trees as well as lush plantings, introducing a new model of biophilic office design. This first-of-its-kind vertical garden, which lines the entire perimeter of the building, was designed by landscape architecture firm Field Operations. The Refinery’s interior designer is Bonetti/Kozerski and the executive architect is dencityworks. The Domino Sugar Factory site today is an 11-acre, mixed-use development developed by Two Trees Management which to date includes Domino Park, One South First and 325 Kent (two ground-up, fully leased residential buildings), and Ten Grand Street, the first ground-up commercial building. In 2024, residential building One Domino Square and a one-acre community event space called Domino Square will open.
Hangzhou 2022 Asian Games Boast Eco-Cultural Venues
Delayed a year due to Covid, the Asian Games 2022 opened last weekend in Hangzhou, China. The centerpiece of the 116-acre eco-park is Hybrid Stadium, a 365,000-square-foot, 5000-seat venue for sports events designed by Archi-Tectonics. The architecture is geometrically inspired by the “cong,” an ancient jade artifact in the shape of a square tube with a circular bore. While the stadium will hold this year’s table tennis games, it is designed to be used afterwards as a cultural center for concerts and performances. Its asymmetric bowl shape merges arena and amphitheater seating schemes, making it possible to adapt the central viewing layout preferred for sporting events into a stage-centered configuration for performances. Intersecting ellipses, one clad in brass shingles and the other a steel diagrid clad in planar glass, create the building’s textured surface. Seven additional structures, including the Archi-Tectonics-designed 5,000-seat Field Hockey Stadium (which will host outdoor film screenings, concerts, and other events during the games), have also been constructed. Upon completion of the games, the site will become a neighborhood green space with programmed activities including kayaking, running, hiking, skateboarding, and sports fields, while acting as an “urban sponge” that collects, filters, and reuses storm-water runoff. The Architectural Design & Research Institute of Zhejiang University served as the local architect.
The Met Opens Art and Science Play Space for Children
The Metropolitan Museum of Art opened 81st Street Studio, an art and science play space for children ages three to 11 and their caregivers. Located in the Ruth and Harold D. Uris Center for Education, the 3,500-square-foot interactive space designed by KOKO Architecture + Design reimagines how the Museum can inspire its youngest visitors. Through seven interactive stations and a noncirculating art and science library, the Studio facilitates the exploration of different materials. Kids can explore a variety of wood types and finishes through touch and smell, as well as use digital tools to discover the secrets of wood, clay, and metal. Activities also include woodblock digital printing and drum making. Another highlight is the musical station designed by music and audio brand Yamaha, where kids can understand how materials influence sound through instruments such as a standing guitar, a castanet wall, an organ, and a marimba. Yamaha also designed a bird chime to play sounds marking important times of the day in the Studio. Other stations will engage the senses through hands-on building using cardboard boxes, tape, wooden blocks, wheels, fabric, and Velcro. Drop-in activities are available during Museum hours, along with scheduled storytelling times led by The Met staff.
Studio Libeskind’s Affordable Senior Housing Opens in Long Island
Studio Libeskind has completed the five-story, 41,833-square-foot Allan & Geraldine Rosenberg Residences in partnership with Selfhelp Community Services, located in the Village of Freeport in Nassau County on Long Island. The project provides a variety of 44 one-bedroom units that will serve the area’s low-income senior population and 30 percent of the of the units are dedicated to disabled, formerly homeless seniors. The design features a minimal white exterior with geometric facets running vertically across the façade, and a sloping standing seam metal roof punctuated with dormer windows on the upper floors. The corridors look out onto a central landscaped courtyard that brings natural light into the units while encouraging activity and communication. The units feature open, spacious layouts with large windows throughout. Designed to accommodate Selfhelp’s Age-In-Place philosophy, all the units are adaptable. Five apartments have been adapted to accommodate tenants with physical disabilities and two additional apartments have been adapted for residents who are visually or hearing impaired. The project includes a multi-purpose community and computer room, a recreational courtyard, a walking track, and a rooftop terrace. Windows in the stairwells encourage residents to use the stairs rather than elevators. The building also incorporates Passive House design principles and has significant energy-efficient features, in line with Enterprise Green Communities and Energy Star Multifamily High Rise programs. On-site supportive amenities are available for residents upon request, including recreational and educational programming as well as social work and health and wellness services. The project is the first of two Studio Libeskind-designed low-income housing projects for Selfhelp. The Atrium senior housing at the Sumner Houses in Bedford-Stuyvesant, Brooklyn is under construction and set to open in late 2023.
Amazon’s WRNS Studio-Designed Office is a Restored City Landmark
In the 676,000-square-foot former Lord & Taylor flagship in midtown Manhattan, Amazon has opened the doors to its newest office, Hank. Named for a unit of textile measurement, the renovation honors the building’s original design and legacy as a mecca for fashion while still providing comfortable, contemporary workspaces. Designed by WRNS Studio, the new project houses 2,000 Amazon employees. Each of the floors in the building has a different theme inspired by a textile and incorporates references to garment industry tools and terms. Handwoven montages by textile artist William Storms, composed of multicolored rope, cloth, and wood, are placed on each landing. Historic elements such as an original cast iron entry archway have been reused in The Arch Lounge, while the new Solarium Lounge features a renewed chamfered skylight. The centerpiece of the project is a nine-story grand stair that allows employees to experience the natural light entering through the transparent rooftop lantern. The black staircase, which recalls the city’s ubiquitous fire escapes, internally connects the building with the Dreicer Building, also renovated as part of the project. Workspaces are organized with social space centralized around the stairwell and open “desking” near the windows, accommodating the full spectrum of collaborative-to-focused work. A metal and wood spiral staircase connects floors 11-13 for easy café, terrace, and courtyard access. Lord & Taylor’s fabled restaurant and tea room, The Bird Cage, has been reinterpreted on the 12th floor as a workspace, enclosed in a commissioned piece by textile artist Brit Kleinman. The landscaped rooftop contains new glass-enclosed dining and event spaces while outdoor stairs lead down to the refurbished historic sunken courtyard. Purchased by Amazon in 2020, the city-designated landmark had originally been designed by Starrett & van Vleck in the Italian Renaissance Revival style in 1914. The Seneca Group serves as the owner’s representative and development manager.
Alafia: New Wellness-Oriented Development in Brooklyn
Construction on Alafia, a 28-acre wellness-oriented development in Brooklyn, is underway. Located in the Spring Creek section of East New York, Alafia is inspired by Blue Zones and is pursuing a development designed to address the chronic social, economic, and health disparities in a historically underserved area. The project is designed by Dattner Architects for L+M Development Partners, Apex Building Group, RiseBoro Community Partnership, and Services for the UnderServed. As part of New York State’s Vital Brooklyn initiative, Dattner Architects collaborated with SCAPE Landscape Architecture for the phased redevelopment to provide 2,400 units of affordable housing, 15,000-square-feet of healthcare space, ample open space, and significant commercial and community facilities to service the neighborhood. Alafia has been conceived as a 10-minute walkable neighborhood model which includes the existing Gateway Mall, community facilities, neighborhood retail, a future public school, and a major health clinic. It also recognizes the connections between economic and physical health through an urban farm program that will employ residents. Adjacent to Betts Creek and Jamaica Bay, the site abuts a coastal ecosystem of marshlands and maritime groves. The campus will include four acres of open space, including bioswales, farmland, and other measures to absorb water and control erosion. The project is expected to resist rising sea levels and 500-year storm events through the end of the century. Based on electric-powered designs and built to Passive House standards, the residential buildings will generate minimal operational carbon and take advantage of on-site renewable energy through photovoltaics and geothermal wells buried under parking and open space. Phase One includes a Dattner-designed mixed-use building that will create 452 housing units.
In Case You Missed It…
BIG, Gilbane Building Company, and the NYCEDC have broken ground on the Solar One Environmental Education Center located on 23rd Street and Avenue C in Stuyvesant Park. The 6,362-square-foot, two-story learning center will house flexible indoor classrooms that can be used for community functions and specialized education programs, serve as a lecture space and hold office facilities for Solar One, NYCEDC, and Parks Department staff. The structure also offers outdoor terraces and storage for recreational functions. The Center will generate energy via a solar array with battery storage alongside FDR Drive, allowing the building to provide power to neighbors in the event of outages from future natural disasters. The center will also act as a gateway to the northernmost point of the East Side Coastal Resiliency Waterfront Redevelopment, designed by BIG in collaboration with AKRF, ONE, and MNLA.
If you build it, they will come—and experience “Field of Light” at Freedom Plaza this winter. Designed by London-based artist Bruce Munro, known for his immersive, large-scale, light-based installations, the project will feature 17,000 lowlight, fiber-optic stemmed spheres and span more than six acres from 38th to 41st Street east of First Avenue. Visitors will be fully immersed in the installation as they walk the winding path along the East River waterfront. Made possible by the Soloviev Foundation, the installation will remain in place for a year. The Soloviev group is keeping the space vacant in the hopes that the City will greenlight the development of a new casino. Proposed in collaboration with global casino brand Mohegan, plans include the construction of a 1,000-key hotel, two 25-story residential towers, a waterfront Ferris wheel, and a below-grade casino and entertainment venue.
After nearly a half-century in Washington Square, the Grey Art Gallery, NYU’s fine arts museum, will be renamed the Grey Art Museum and reopen at 18 Cooper Square. Nestled where NoHo meets the East Village and Bowery, the new Ennead-designed space will increase the Grey’s exhibition galleries by 40 percent and add a study center. It is opening in March 2024.
Belmont Freeman Architects recently completed a new 960-square-foot space for long-term client Grand Central Optical at 340 Madison Avenue. A key feature of the design is its 30-foot-long internally lit sales counter. The store’s trademark eyeglass frames super graphic has been applied to the back-lit, frosted glass wall of the store’s office at the end of the narrow space.








