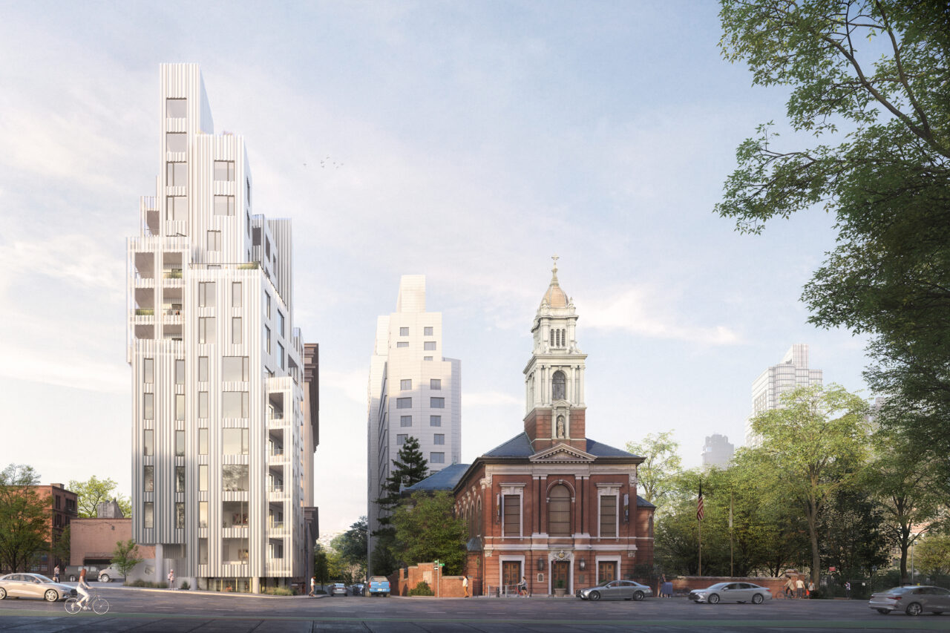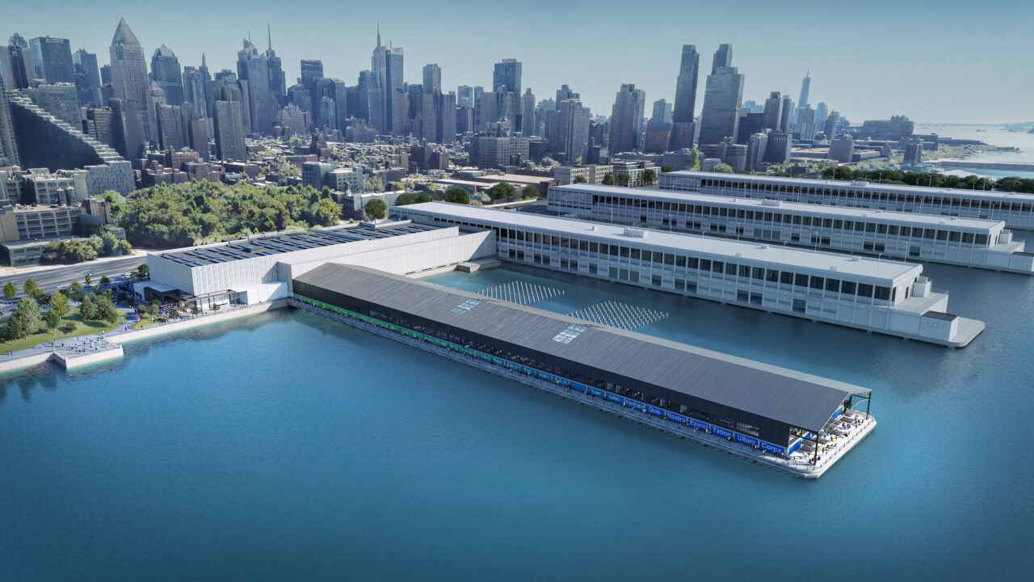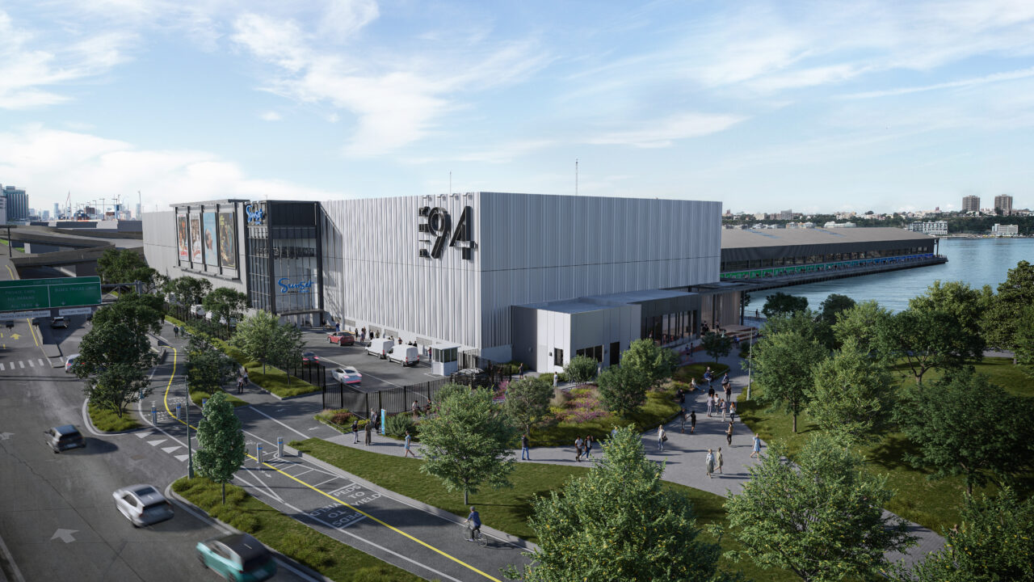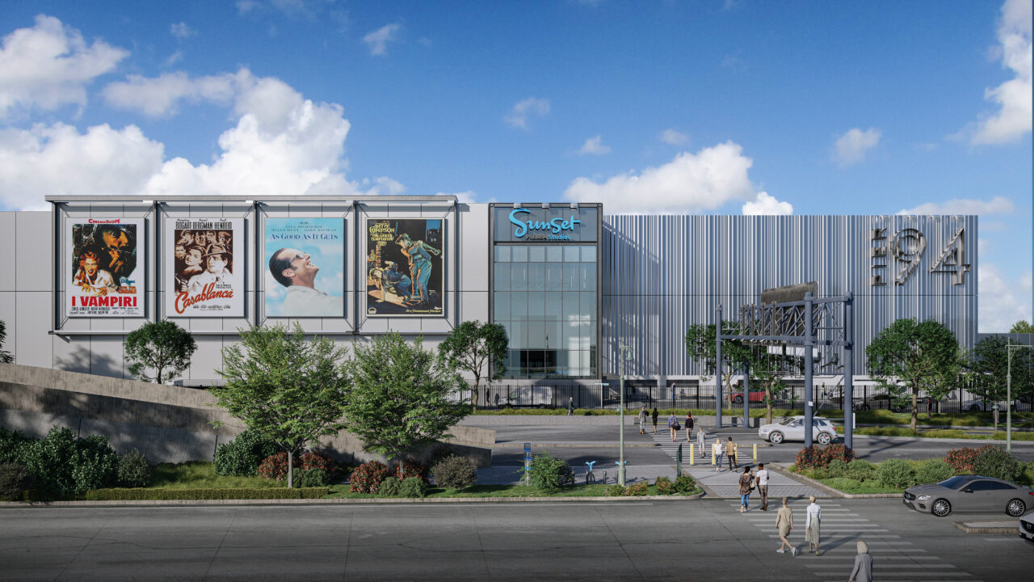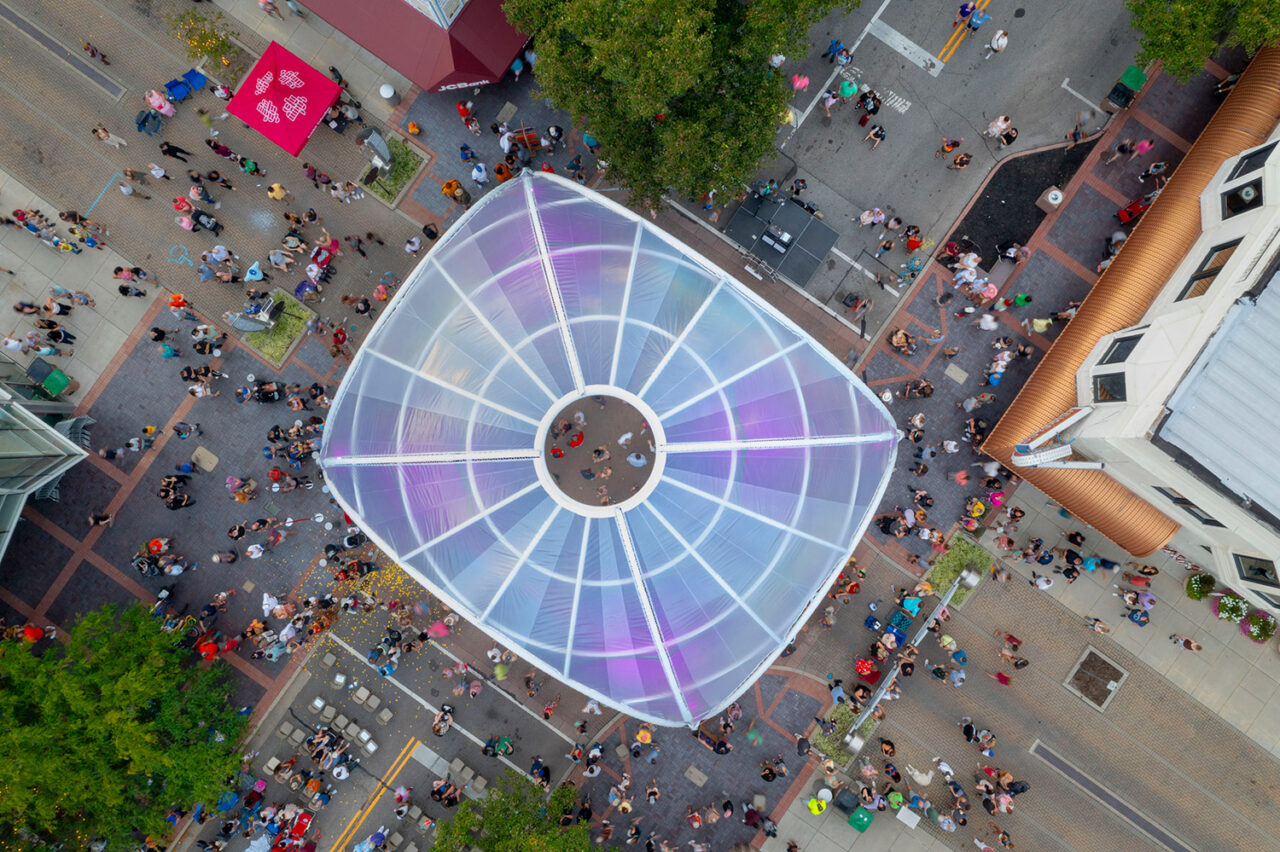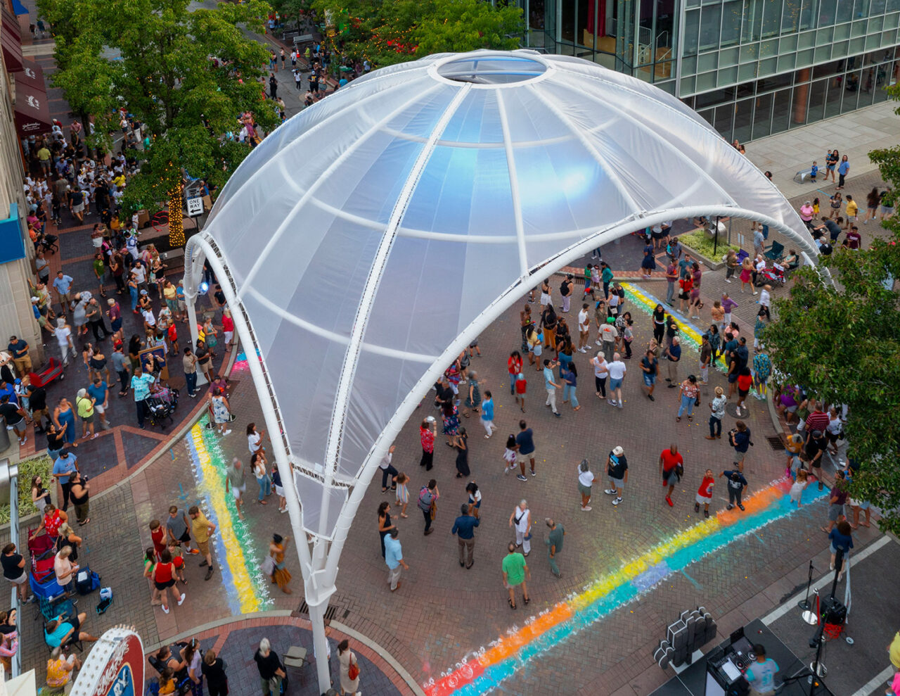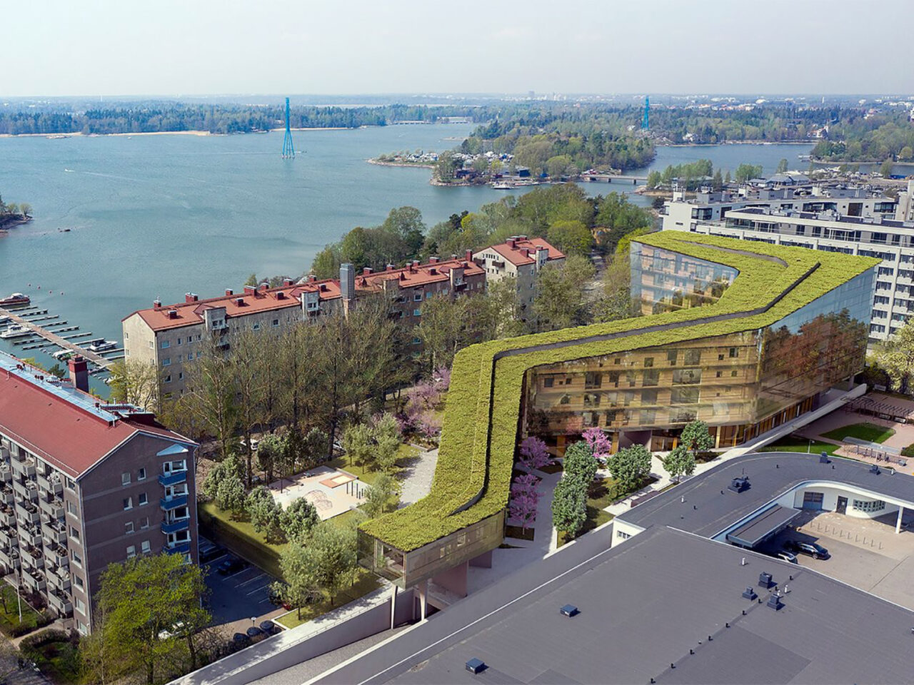by: Linda G. Miller
Luminous Marble-Clad Perelman Performing Arts Center Opens at WTC Site
Opening this month, the Perelman Performing Arts Center (PAC NYC) is a 129,000-square-foot, 138-foot-tall, cube-shaped building with radically flexible capabilities designed by the architecture firm REX, in collaboration with executive architect Davis Brody Bond, theater consultant Charcoalblue, and acoustician Threshold Acoustics. The PAC is conceived for a varied artistic program wrapped in nearly 5,000 half-inch-thick marble tiles which have been book matched to create a symmetrical pattern on all four sides of the building. The building’s marble facade creates a monolith by day and at night, the solid façade dematerializes and glows from within. This transformative façade is composed of translucent, veined Portuguese marble laminated on both sides with glass and fabricated into integrated, insulated panels. The stone-glass panels allow daylight to penetrate while upholding energy performance and protecting the marble from extreme weather conditions. REX organized PAC NYC onto three main levels. The Public Level includes a lobby, designed by Rockwell Group that will serve as a “living room” with free programming for the neighborhood and a terrace. Also on this level is The Metropolis, Marcus Samuelsson’s restaurant and bar is also designed by Rockwell Group. The Artists Level contains all artist support areas, including dressing rooms and the “trap,” housing the mechanical lifts beneath, and serving, the Zuccotti Theater. The Theater Level provides three performance spaces: the John E. Zuccotti Theater, the Mike Nichols Theater, and the Doris Duke Foundation Theater, which seats up to 450, 250, and 99, respectively, in addition to two scene docks and a rehearsal lounge. All three venues can be used concurrently or in combination ranging from 90 to 950 seats with configurations that include theater-in-the-round, end stage, thrust and traverse. Physically and acoustically, the performance spaces can accommodate a multiplicity of artistic disciplines. A toolkit of automated and manual technical systems enables creative teams to transform the spaces to fulfill their desired artistic expressions and audience experiences. In 2015, following a 2014 international design competition, REX was commissioned to design the not-for-profit performing arts center. PAC NYC is the cultural keystone and final public element in the 2003 Master Plan under the leadership of then New York City Mayor Michael R. Bloomberg for the rebuilt 16-acre World Trade Center site.
SO-IL-Designed 9 Chapel Under Construction in Downtown Brooklyn
Currently under construction is the SO-IL-designed 9 Chapel, a 55,000-square-foot residential condominium in Downtown Brooklyn, located next to the 1903 Cathedral Basilica of St. James at Chapel and Jay Streets. Draped in an undulating, shimmering skin of perforated lightweight metal, the exterior of the building captures and reflects the light. The screen is transparent enough to let light in and provide for views out. Similar to SO-IL’s 450 Warren, also developed by Tankhouse, outdoor space is central to the design and circulation. Wide open-air terraces act like front porches, creating an environment that feels more like a house than an urban high rise. The 14-story building contains 27 units ranging from one-to-four bedrooms. Each unit features at least two exposures, as well as oversized picture windows. Within the units are a mix of covered and uncovered private outdoor spaces, including loggias, which offer privacy and protection from the weather year-round. Amenities include a shared lounge for residents to host small gatherings and a fitness studio with floor-to-ceiling windows. The building also offers bike storage via a ramped entrance, allowing residents to cycle directly into the building. Kane AUD serves as executive architect.
Gensler Designs Film and TV Studio for Sunset Pier 94
Gensler is designing Sunset Pier 94, a world-class, 266,000-square-foot film and television production facility. The development of what is currently a derelict pier on West 54th Street is expected to be completed by the end of 2025. The studio will house six purpose-built soundstages with production control room facilities. Several stages will have technological infrastructure for adaptation to virtual production. Four self-contained office suites include private entrances, reception, private exterior offices with water views, interior offices, open workspace, and conference rooms. The facility’s location, design, size, and technological capabilities will provide world-class convenience and flexibility for episodic television, live audience television, and feature films. Amenities to benefit the public include an 1,850-square-foot community space, 25,000-square-feet of waterfront open space and pier access, new public restrooms for Hudson River Park, and safety improvements to the bikeway. Vornado Realty Trust, Hudson Pacific Properties, Blackstone, the City of New York, and New York City Economic Development Corporation (NYCEDC) have entered into Manhattan’s first public-private partnership venture to build the studio campus. Vornado will be responsible for project’s development and Hudson Pacific will provide design oversight and manage the facility’s leasing and operations. Sunset Pier 94 Studios will prioritize sustainability, targeting LEED Gold and Fitwel certification, with plans for operations to be powered by 100% renewable energy.
Downtown Columbus Exhibits 13 Site-Responsive Installations
Public by Design: Exhibit Columbus 2023, on view now through November 26, 2023, features 13 public site-responsive installations by architects, designers, academics, artists, and communication designers in and around downtown Columbus, Indiana, known for its collection of modern and notable new architecture. Of the four recipients of the festival’s J. Irwin and Xenia S.Miller Prize are two New York based firms. Practice for Architecture’s (PAU) InterOculus is inspired by influences as diverse as the Pantheon in Rome, local carnival vernacular, and the wigwams of the Miami and Shawnee peoples. The design creates a visual and physical destination that can help revitalize downtown day and night through the experiences of suspension, illumination, and projection. Echos of the Hill, an installation by Studio Zewde, a landscape design, urban design, and public art practice, celebrates the 30th anniversary of Mill Race Park, designed by Michael Van Valkenburgh. The installation presents a literal and metaphorical “frame.” As a hollow form, the interior of the installation can be activated by special events or everyday usage, while offering a festive backdrop to the open lawn.
Steven Holl Architects-Designed Meander Housing in Helsinki Tops Out
Designed by Steven Holl Architects (SHA), Meander Housing in the cultural and historic district of Taka-Töölö in Helsinki, Finland has topped out. The competition-winning 95,650-square-foot residential building is surrounded by the Taivallahti Barracks, two apartment buildings, and an office block. It ambles across a rectangular courtyard like a musical score, shaping garden spaces within the block. The building, which ranges in height from two to seven floors, is carried by load bearing perpendicular concrete walls, and glazed with horizontally hinged panels of intelligent glass to maximize control of light and solar gain. This glass skin slightly varies in shade from transparent to opaque. At night, the building glows like an ice sculpture. 50 geothermal wells provide natural energy for radiant heating and cooling to the building’s 94 units which all have private saunas, balconies, and views of the sea. Pivoting walls maximize user control on spatial variations. Public spaces for residents include a rooftop sauna which opens onto a jogging track spanning the full building length. SHA is collaborating with Helsinki-based Vesa Honkonen Architects.
In Case You Missed It…
The Rock & Roll Hall of Fame and Museum will break ground on its new 50,000-square-foot expansion of I.M Pei’s original 1995 glass pyramid structure. An all-star line-up of collaborators, led by Practice for Architecture and Urbanism (PAU), includes Field Operations (formerly James Corner Field Operations); Cooper Robertson; L’Observatoire International; Robert Madison International, the largest Black woman-owned architecture firm in Ohio; and DLR Group, as the architects of record.
Dattner Architects has joined the team as architect to design and build JFK’s Central Terminal Roadways and Ground Transportation Center (GTC) working with Parsons Corporation, who serves as lead designer to the Skanska Halmar JFK Joint Venture. When complete, the project will improve access to the airport by simplifying the existing complex roadway network, providing easier navigation access to terminals with improved frontage areas, and building a new ground transportation center for passengers to connect to taxis, for-hire vehicles, mass transit and parking.
Master planner and architect Studio Gang in collaboration with landscape architect and park designer Scape has transformed Tom Lee Park, 31-acre park running along the Mississippi River in downtown Memphis, TN. The park’s three new pavilions are made of timber and inspired by the industrial structures that once operated on the riverfront. The Sunset Canopy, a 16,000-square-foot timber structure, hosts community activities. Its ground surface is a court designed by New York City-based artist James Little. The park’s new hills are organized into four zones from civic and recreational to contemplative.
Ground has been broken on the U.S. Mission to the Democratic Republic of the Congo (DRC) in Kinshasa, designed by SHoP Architects. The design is inspired by the diverse environmental mosaic of the DRC. B.L. Harbert International of Birmingham, Alabama, is the design-build contractor, with Page of Washington, D.C., as the architect of record.
New Yor, City is hosting a series of fall weekend “walkshops,” or tours across the Cross-Bronx Expressway, as part of a plan to reimagine the highway. The first took place at the Bridge Playground in the West Bronx. The second will be held on Sept. 23 and covers the central Bronx neighborhoods of Crotona and Claremont. The third, on Oct. 7, traverses the East Bronx neighborhoods of Parkchester and Unionport. The final gathering on Oct. 14 will include three simultaneous events—a bicycle tour, a Spanish-language tour, and a workshop for those with limited mobility—that will convene and end in a local playground in the heart of the borough. The two-year study, “Reimagining the Cross-Bronx Expressway,” will identify ways to reduce vehicle emissions in nearby communities and improve road safety on local streets.












