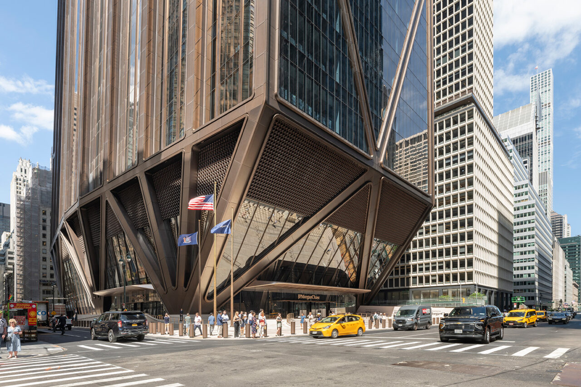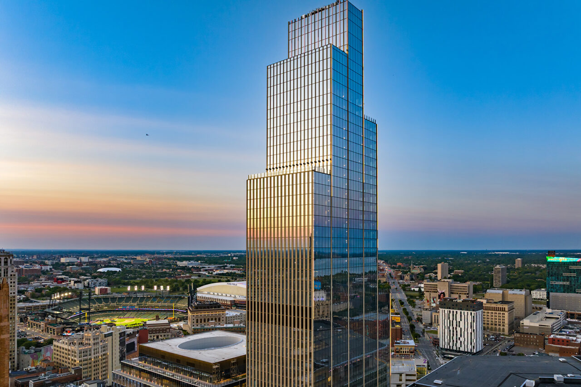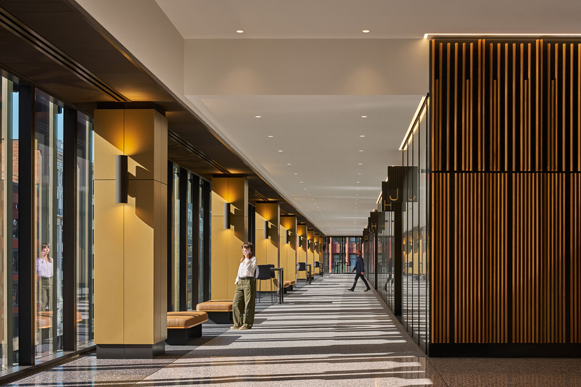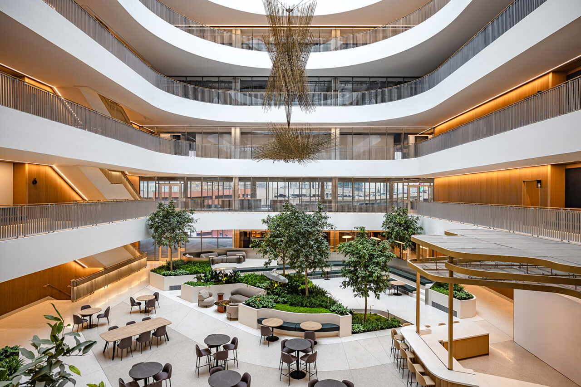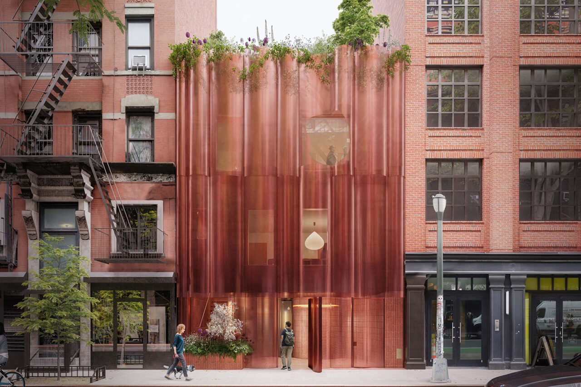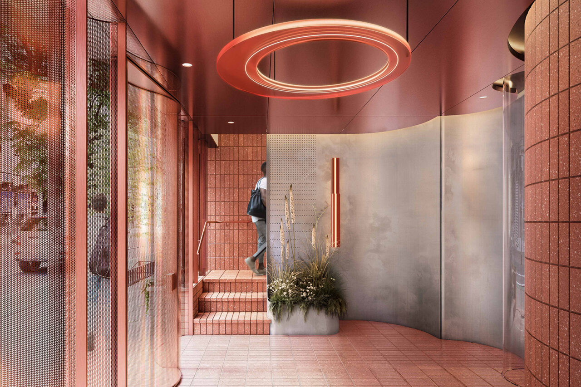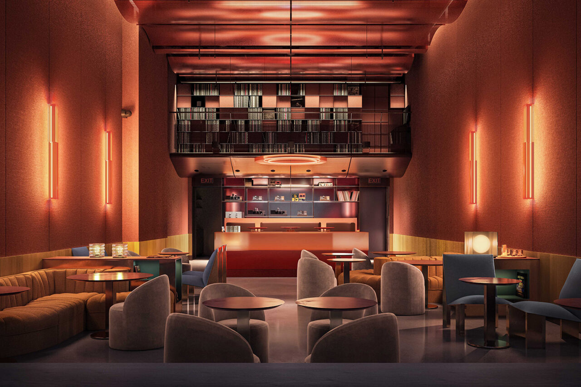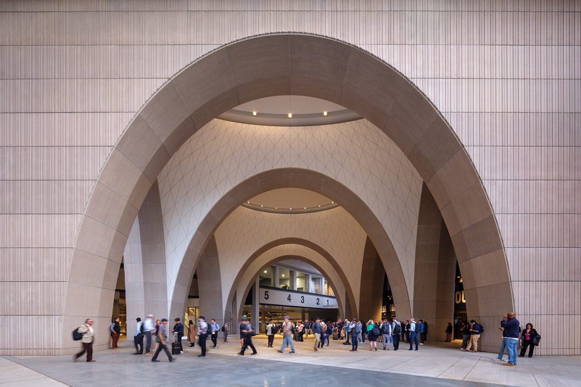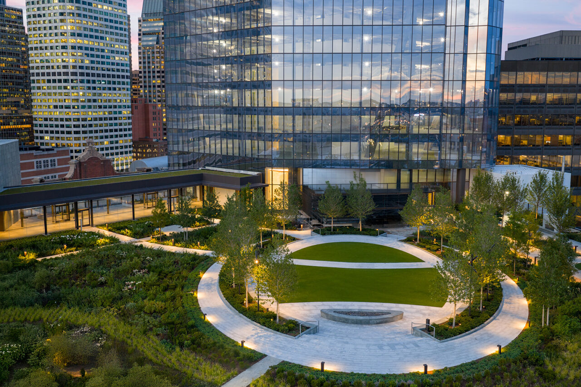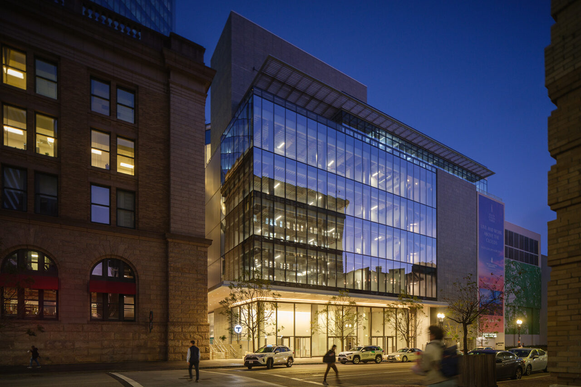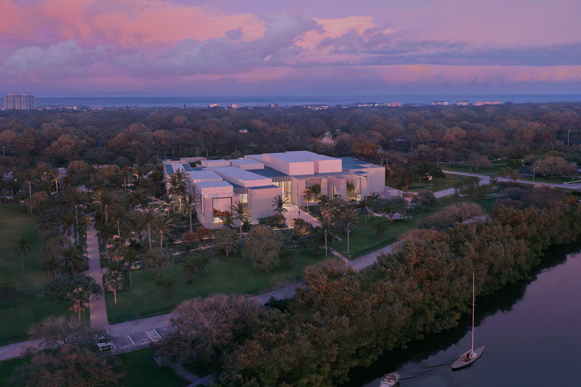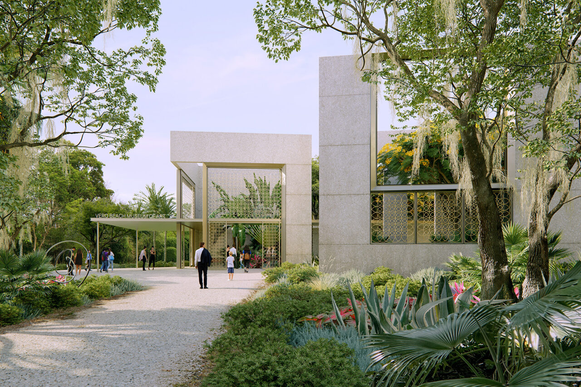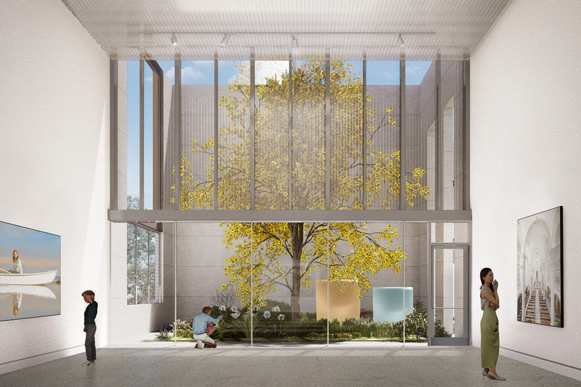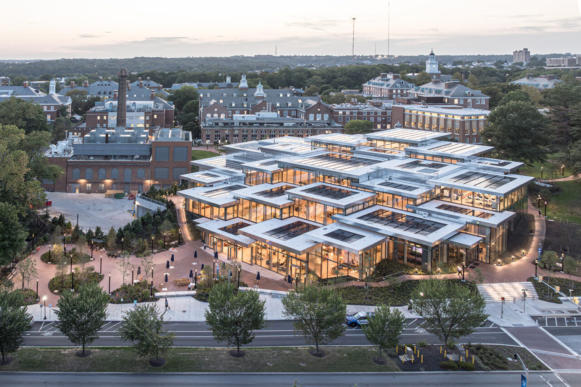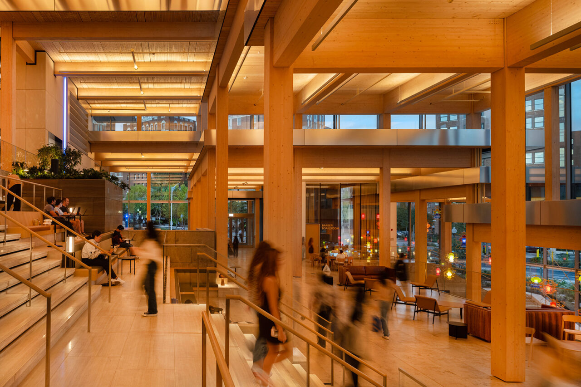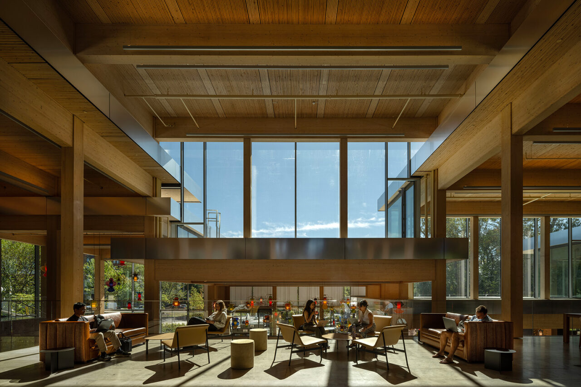by: Linda G. Miller
JPMorganChase Opens New Global Headquarters
The ribbon was cut on JPMorganChase’s new 60-story headquarters, designed by Foster + Partners. In 2018, Foster + Partners won the competition to design JPMorganChase’s new home and construction began in 2019. The bronze and steel tower at 270 Park between 47th and 48th Streets will house approximately 10,000 employees and host thousands of visitors daily. Designed to achieve LEED Platinum V4, the 2.5 million-square-foot building is the city’s largest all-electric tower with net zero operational emissions and exceptional indoor air quality that exceeds the highest standards in sustainability, health and wellness. The building replaces the Skidmore, Owings & Merrill (SOM)-designed Union Carbide Building which was systematically demolished over a period of two years, a complicated situation since the site sits above the rails of the Metro North Railroad and the Long Island Railroad. The innovative fan-column structure and triangular bracing allow the building to touch the ground lightly across the entire block and by lifting the building approximately 80 feet off the ground; it extends the viewpoint from the Park Avenue entrance through to Madison Avenue. The building provides 2.5 times more outdoor space on the ground level of Park and Madison Avenues than the building it replaced. It features wider sidewalks and a large public plaza on Madison Avenue with natural green space and other amenities geared towards the residents, workers, and visitors who frequent the neighborhood. The ground-floor lobby serves as the main entrance to the building and includes a monumental staircase and mezzanine level, with ramps and lifts to ensure inclusive access for all. The eight expansive trading floors, strategically located above, allow for better team integration and improved functionality for trading operations. At the center of the tower, the triple-height “Exchange” acts as a community hub with 16 different venues as well as spaces for town hall meetings and other large gatherings, while the top of house features an executive and client facility. The building also features a health and wellness center and a curated art program—including works of art by Maya Lin, Leo Villareal, Gerhard Richter, Refik Anadol, and Norman Foster.
Foster + Partners designed the all the volumes throughout the tower, which were fitted out by other architectural firms including Gensler, SOM, and STUDIOS Architecture. AAI Architects serves as architect of record, and other design team members include Severud Associates (Engineer of Record), JB&B (MEP Engineers), Philip Habib + Associates (Civil Engineers), Heintges (Façade Consultant), AECOM Tishman (Main Contractor), Ken Smith Workshop (Landscape Consultant), and Tillotson Design Associates (Lighting Consultant). The completion of 270 Park marks the start of Foster + Partner’s renovations for JPMorganChase at the neighboring SOM-designed 383 Madison Avenue building.
First Phase of Detroit Mixed-use Skyscraper Complete
Detroit’s Bedrock development group has completed the first phase of the SHoP Architects-designed 1.5 million-square-foot Hudson’s Detroit. The design combines glass and steel with white-glazed terracotta, echoing the materials used in the city’s early 20th century landmarks. The first of two structures to open is the 12-story, 650,000-square-foot building that contains Class A office space, destination retail, a 56,000-square-foot event space, a café, fitness center, and a pickleball court. A rooftop lounge with a restaurant is opening in 2026. General Motors will move its global headquarters into the building and the company will also have a showroom at street level. The building’s centerpiece is a seven-story atrium that is capped off by a skylight inspired by the headlight cover of a ’54 Corvette. Linked by a 700-spot underground parking garage is a 45-story tower, the first downtown Detroit skyscraper building in 30 years, which will open in 2027. A public plaza that will hold retail pop-ups, art installations, and community programming also separates the two. When completed, the building will debut The Detroit EDITION hotel with a spa, pool, fitness center and event space, and The Residences at The Detroit EDITION containing 97 luxury condominiums with private amenities and access to hotel services. The project, located in one of the city’s formerly vacant sites, was once occupied by the J.L. Hudson’s Department Store, which opened in 1911, closed in 1983, and imploded in 1998. In 2013, SHoP was selected after an invited competition to study the possibilities for the site as a catalyst for the ongoing revitalization of the city.
Lower East Side Members’ Club for Ephemeral Arts to Open in 2026
O’Neill Rose Architects (ORA) is renovating and transforming the space that will become Stylus, a private members club billed as a “sonic sanctuary” dedicated to the ephemeral arts. Located at 48 Clinton Street on the Lower East Side, the space was built in 1942. Most recently, it was home to LoHo Studios and The Blue Man Group rehearsal facilities. The existing 4,500-square-foot recording studio has been expanded into an 8,500-square-foot performance and cultural space, achieved by excavating below and behind the existing structure, rebuilding the upper layers, and creating a series of rooms within rooms. The building’s layered façade features curved perforated aluminum panels cantilevered off the building. Floating in front of reflective anodized aluminum flat panels, they create diffused, pixelated reflections of the shops, restaurants, and bars in the neighboring brick tenement buildings. A protected entrance courtyard segues into the ground floor of the space itself and into the double-height Ephemeral, the main listening room, and the more intimate Bar Stylus. Above are flexible multi-use spaces where members can experience focused listening sessions, conversations, performances, film screenings, and chef-prepared tastings. The glazed Members Lounge is separated from the Apartment, a residential space that can host overnight stays, by a large pivoting wall. The design of the Sonic Suite on the fourth floor was inspired by the Victorian cabinets of wonder and can transform from bedroom to a standalone listening space by repositioning key architectural elements. ORA collaborated with Devon Turnbull, founder of OJAS audio equipment, in addition to other emerging sound designers, to design the various listening environments. The club is scheduled to open in early 2026.
Boston South Station Unveils Transformed Public Concourse, Residential Tower
Developed by Hines in partnership with Amtrak, MBTA, Boston Planning & Development Agency, MassDOT, and designed by Pelli Clarke & Partners, the 126-year-old Boston South Station recently unveiled transformed public concourse, a new 51-story mixed-use office and residential tower, and new direct routes to the upgraded bus station and continued connection to subway, rail, and bus lines. Realized through a public-private partnership, the project addresses key challenges the station has experienced in recent decades as one of the nation’s busiest transportation hubs. The reimagined station preserves the building’s historic Beaux-Arts architecture, designed by Shepley, Rutan and Coolidge and built in 1899. The existing 1980s-renovated main concourse remained untouched, enabling work to be focused on areas of greatest need across the station campus. A new south entrance concourse known as “The Great Space” features 10 soaring concrete arches supporting three domes that rise six stories high, forming both a monumental gateway and the structural base for the new tower. The faceted glass tower is sculpted to complement the massing and scale of the historic headhouse. The tower offers 680,000 square feet of premium office space, 166 luxury Ritz-Carlton residences, as well as dining, retail, and elevated park amenities. At the tower’s base, a multi-level podium, accessed through a dedicated entrance adjacent to the transit center, houses dedicated shuttle lobbies, retail spaces, and restaurants. Above, a one-acre rooftop park features a landscaped terrace, gardens, and various amenities for residents and office tenants.
Florida’s Vero Beach Museum of Art Reveals Plans for Campus Transformation
The Vero Beach Museum of Art (VBMA) has unveiled its plans for a new expanded home and transformed campus in Riverside Park, along the Indian River Lagoon on Florida’s Treasure Coast. VBMA ranks among the highest-attended small museums in the country, with a growing permanent collection of American Modernism and global Contemporary art, an exhibition program of original and major touring shows, and an art school. Designed by Allied Works in collaboration with Unknown Studio Landscape Architecture & Urban Design, the project marks the most comprehensive upgrade in the Museum’s 40-year history. Drawing inspiration from the landscape of coastal Florida, the Museum is conceived as a series of earth terraces and walled gardens integrated with the surrounding 115-acre Riverside Park. Terraced landscaping elevates the building within the park, ensuring institutional sustainability and resiliency. Walls are embedded with local sand and shells, warm colors, and light-filtering layers. Large open apertures allow museum goers to experience of both the art and the landscape. The new two-story building will largely replace the Museum’s existing outdated one-story facility, part of which will be retained for art storage, shipping, and receiving. The new 90,000-square-foot building will offer 22,000 square feet of exhibition space, an auditorium, café, a new education wing with purpose-built studios, an integrated series of gardens, terraces, and a rooftop terrace with views overlooking the lagoon.
Johns Hopkins University Celebrates Opening of Bloomberg Student Center
The new Bloomberg Student Center at Johns Hopkins University’s (JHU) Homewood campus in Baltimore, MD, designed by BIG-Bjarke Ingels Group and interior architect Rockwell Group in collaboration with executive architect Shepley Bulfinch and landscape design by Michael Van Valkenburgh Associates (MVVA), has officially opened. The 150,000-square-foot-mass timber building is JHU’s first facility solely dedicated to student life and connection beyond the classroom. The design reflects years of student input and accommodates vital, non-academic services that surround and support scholarship, including collaboration, dining, socializing, and performing. Conceived as a series of cascading volumes with flat roofs, the four-story building is topped with nearly 1,000 photovoltaic panels, which generate approximately half of its electricity. The resulting “village” of 29 cantilevered pavilions is carved into its 30-foot sloped site, allowing direct entry on all levels. Its accessible levels feature patios, indoor-outdoor gathering areas, outdoor seating, and green spaces. The building’s structural grid informed the orientation of the various programmatic needs. Inside, an atrium is anchored by a central communal stair that incorporates seating and planters with greenery, serving as the student center’s “living room.” Lounges and multipurpose rooms accommodating student exhibits, community meetings, gaming, health and wellness, and more radiate from this central stair. Exposed wood columns and ceilings are connected by an expansive glazed façade that offers passersby views into the student life within, including a flexible 250-seat performance venue, dance studios, club meeting rooms, recording studios, a digital media center, a coffee bar that turns into a pub in the evening, and even an e-sports lounge. A lighting installation by the artist Jorge Pardo, comprising 85 handblown glass orbs, is suspended above the dining room of the food hall that features offerings from local vendors. It opens out onto a 13,300-square-foot landscaped plaza for outdoor seating, events, and pop-up displays and vending. The project is targeting LEED Platinum certification.
In Case You Missed It…
NYC Parks, NYCEDC, and NYCDOT have broken ground on the Harlem River Greenway. Located in East Harlem between 125th and 132nd Street, the project completes the seven-block link in the Manhattan Waterfront Greenway, envisioned to be a 32.5-mile greenway loop around the entire island of Manhattan. Designed by Langan and Starr Whitehouse, the seven-block waterfront park will feature a reconstructed bulkhead, separate paths for pedestrians and cyclists, along with open lawns, native plantings and public art, adult fitness equipment and a basketball court, a BBQ and picnic area, and a public restroom at the park entrance. The project addresses climate vulnerability by elevating the shoreline two feet to an elevation of 10–11 feet; hundreds of trees, thousands of shrubs, and two acres of lawns will absorb and retain stormwater, helping to reduce urban heat island impacts.
CannonDesign, in response to the war in Ukraine, is pioneering a children’s hospital through their public-interest design practice Open Hand Studio, in partnership with Sunflower Network, Pelli Clarke & Partners, and numerous local design and construction partners. The hospital will serve as a pilot project, demonstrating how modular construction can deliver high-quality and sustainable healthcare in post-crisis settings and offer new healthcare precedents for communities around the world. The project, currently under construction, is strategically positioned along the Kyiv-to-Europe highway and is expected to be completed in January 2026.
Pratt Institute is helping to create the Newark School of Architecture & Interior Design to prepare students for careers in the building industry. The initiative is a partnership between the Newark Public Schools and Pratt Institute, with Pratt faculty collaborating with district educators to create a curriculum introducing students to architecture, interior design, and construction skills.
Construction has begun on the Nature Center on Randall’s Island, which will serve as a hub for the Randall’s Island Park Alliance (RIPA) and is expected to open in fall 2026. Designed by a team led by MPFP, who has been involved in RIPA’s master planning, the 2,500-square-foot project involves the renovation of an existing masonry building following Smart Growth principles using a modern glulam timber façade, a green roof, and a rain garden.
Five international firms, including Selldorf Architects with STUDIOS Architecture, and Diller Scofidio + Renfro with Architecture Studio, have been shortlisted for the Louvre’s “Nouvelle Renaissance” design competition. Part of the plan to overhaul the museum’s aging infrastructure and improve visitor circulation, the project includes a new east entrance and underground galleries beneath the Cour Carrée, where the Mona Lisa will eventually be displayed.
Grace Farms, in New Canaan, CT, has marked its 10th anniversary across its 80-acre landscape of meadows and woodlands. In celebration, the organization unveiled a new long-term exhibition, With Every Fiber | Pigment, Stone, Glass, in its SANAA-designed River Building. The exhibition examines ethical sourcing in architecture and the construction industry, originally conceived by architect Studio Cooke John, featuring new commissions by artists and engineers who reinterpret the materials most implicated in forced and child labor.








