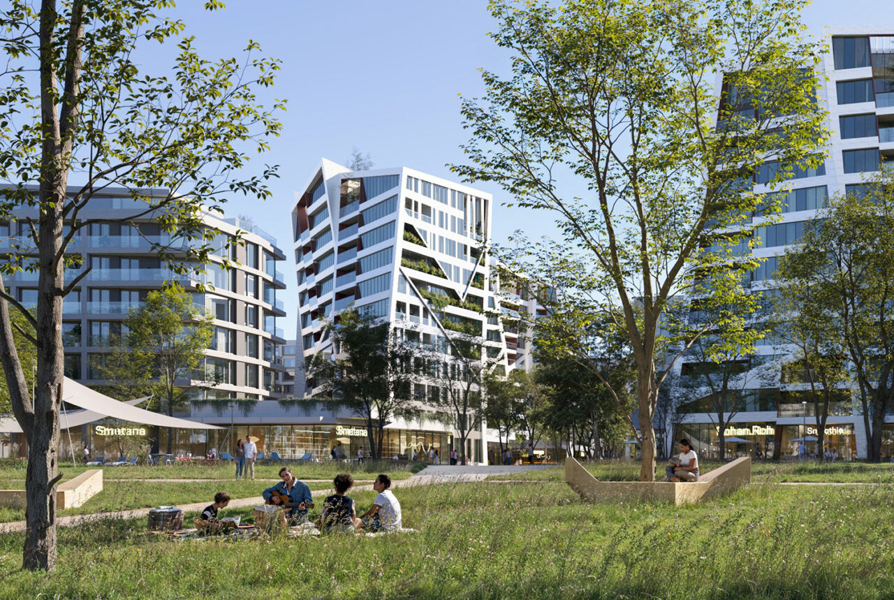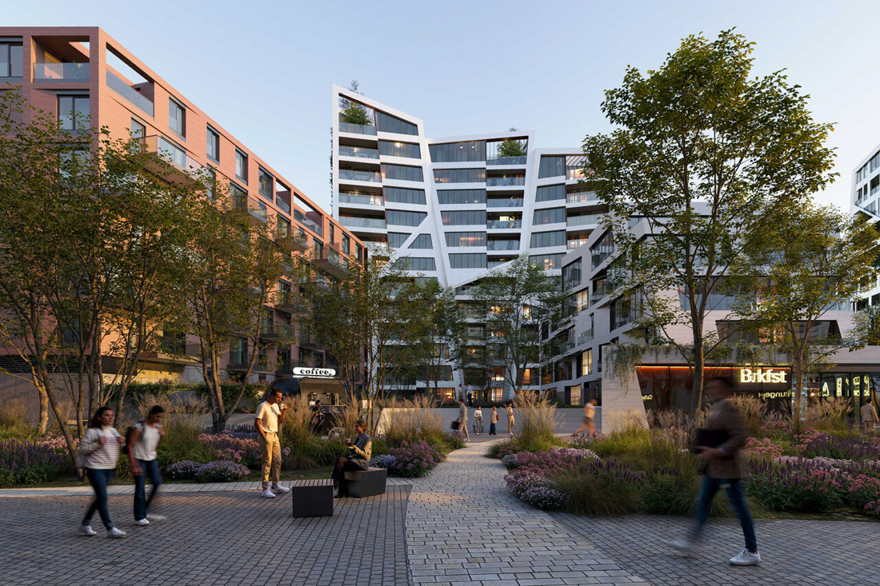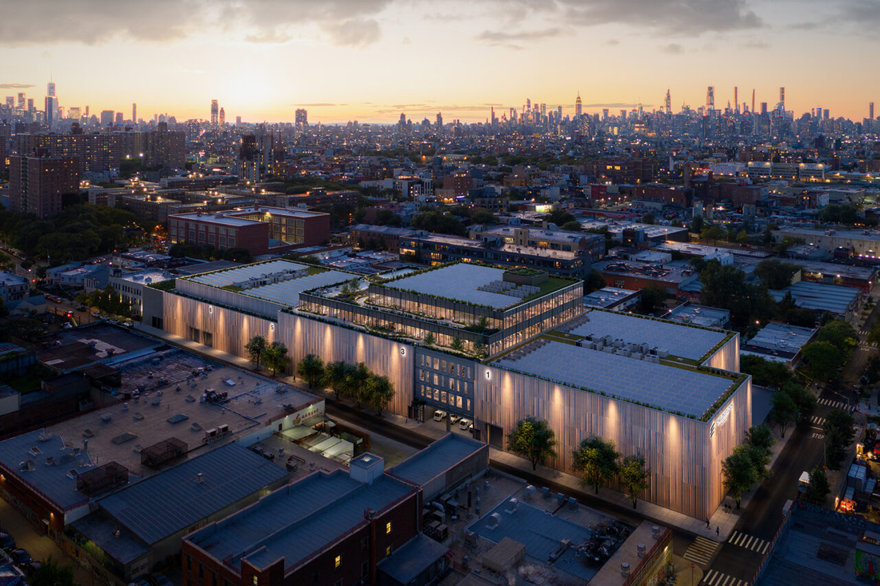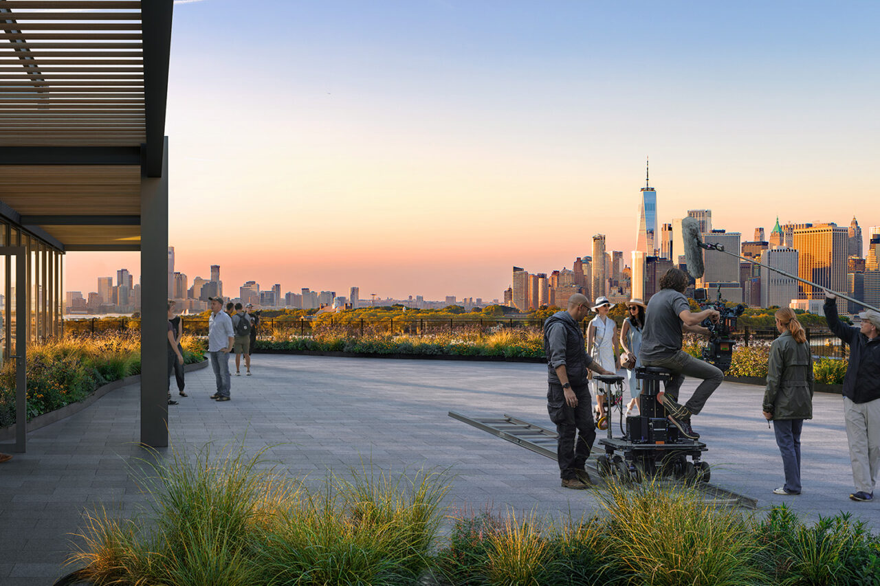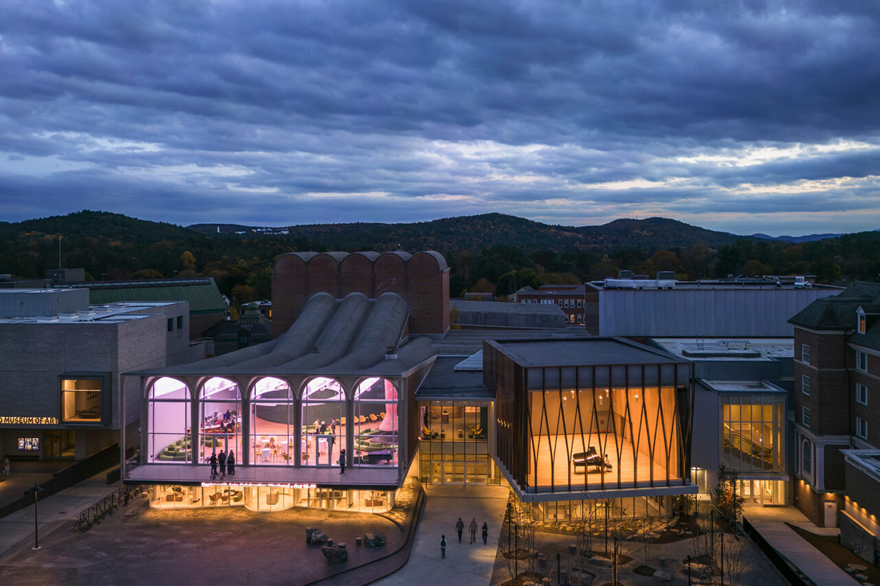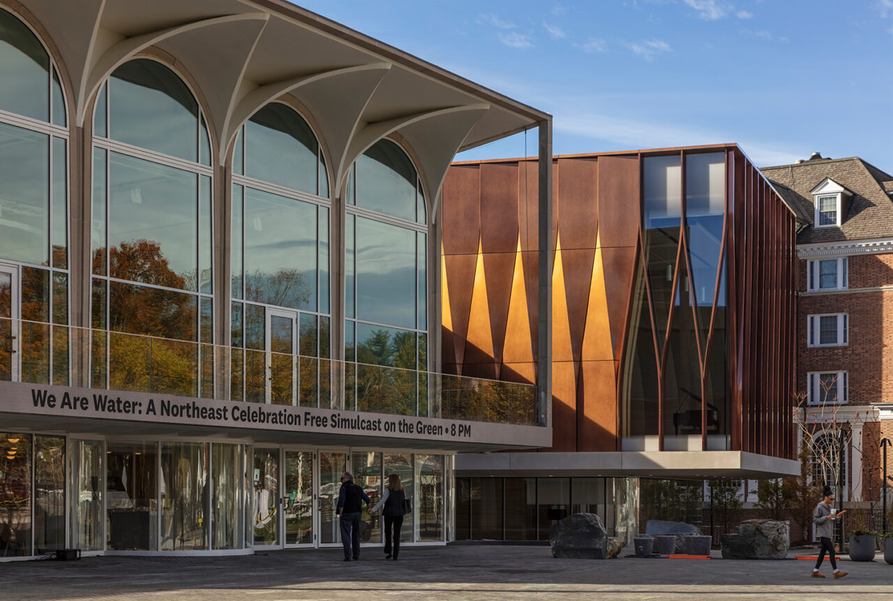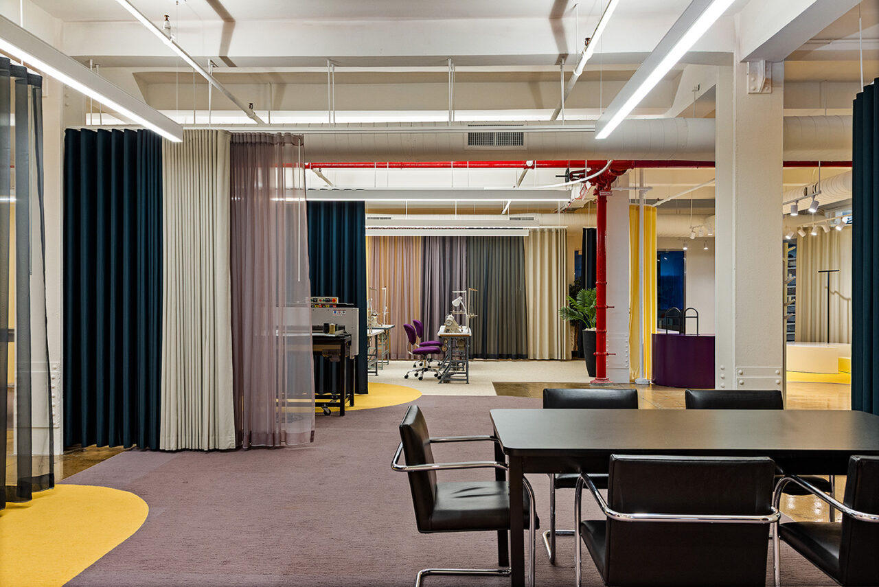by: Linda G. Miller
In Prague, Sekyra Flowers Shaping Up as Unique Residential Complex
Studio Libeskind as unveiled plans for Sekyra Flowers, four angular residential towers, which together with a new public square, will form the heart of Rohan City, Prague’s newest neighborhood. The streets, parks, and squares in Rohan City will be named after prominent Czech and foreign philosophers. Since 2021, the project’s developer, Sekyra Group has been transforming the former over 50-acre brownfield site on Rohan Island located near Prague’s historic center into a neighborhood that includes residences, modern administrative buildings, facilities for services, relaxation and sport, plus a school. The new neighborhood plans to be the new green center of the city with almost half of the project’s area allocated to parks and public spaces. Rohan City’s central square, named after philosopher Simone Weil, will be part of an original urban vision in the heart of the neighborhood. The square is located close to a metro station, bike paths, and Prague’s historical center, yet surrounded by nature and within walking distance of the Vltava River. The square will be planted with vegetation and fitted with water elements. Framing the square, the residential towers, clad in metallic tiles that catch and reflect light, have green roofs that will evoke the impression of blossoms in bloom. The towers feature green roofs, evoking blooming blossoms. Designed in varying geometric forms, the towers will contain a total of approximately 500 apartments. At ground level, the buildings will feature restaurants, cafés, leisure venues, and essential services. Additional commercial spaces will line the pedestrian pathways and connect seamlessly with the bike path, creating a lively and inclusive environment for residents and visitors alike. The entire concept could be complemented by the creation of a National Centre of Reading Culture with a library, which, according to preliminary plans, would be part of Studio Libeskind’s project. The project, expected to be completed by 2035, marks the studio’s first foray in the Czech Republic.
Two Film Production Studios Set to Open in Red Hook and Bushwick
COOKFOX is working with the Bungalow Studios RE on the design of two new film and television production studios in Brooklyn. The studios will be branded “Echelon Studios,” named after a well-known production facility in Hollywood. Upon completion, the approximately 250,000-square-feet, two-production facility with four sound stages at 176 Dikeman Street in Red Hook, and the approximately 350,000-square-foot Bushwick Studio at 242 Seigel Street, a three-production studio with six soundstages, will help to meet the city’s demand for production infrastructure and create jobs for construction workers and tradespeople who will operate the facilities. At both locations, the sound stages are large column-free spaces with a clear height of 40 feet. Programming includes all ancillary production spaces, production offices, carpentry shops, mini warehouses for set décor and wardrobe, dressing rooms with windows, rooms for hair and makeup, huge dining areas, rooftop production offices, additional flexible space that can be used as needed, and below-grade parking. Upper-level office spaces open onto seating areas set in fully landscaped terraces designed by Terrain Landscape Architecture. While much of the rooftop area will be planted and covered with solar panels, mechanicals will also be on the roofs, supplying extra electrical loads for the buildings. Rainwater collection and retention tanks will manage stormwater, reducing the risk of flooding. In Red Hook, the basement is dry-flood proofed as it’s dedicated to parking, and the loading dock is wet-flood proof. Beyond that, everything is raised above the level of a 100-year sea-level rise. The façades of both facilities are clad in custom-designed pre-cast concrete panels measuring 55 feet high. The panels feature an undulating fluted pattern, accentuating sunlight and shadow. At night, the façades are illuminated to accent the depth of the facades. Sidewalks are also illuminated at night, providing a sense of safety and trees planted along the sidewalk add greenery and shade in summer. Both facilities are targeting LEED Gold certification and will run on 100% electric energy supplemented by huge rooftop solar panels arrays. The projects are among the first to seek zoning changes from City of Yes for Economic Opportunity. The development team includes the New York City Economic Development Corporation (NYCEDC), the New York City Industrial Development Agency.
Dartmouth College Celebrates Reopening of Hopkins Center
Snøhetta celebrated the reopening of the Hopkins Center (“The Hop”) located on the Dartmouth College campus in Hanover, New Hampshire, after a 15,000-square-foot Daryl and Steven Roth Wing expansion and the transformation of an additional 55,000-square-feet of existing space. Described as “dancing partners” that both represent the arts, the project acts as a renewed gateway to the campus’s Arts District and provides new practice and performance spaces, increases connections to surrounding arts buildings, and upgrades accessibility throughout the site. The expansion complements and preserves the Hop’s original 1962 architecture by Wallace K. Harrison’s, known for uniting the arts under a single roof. The modernist building is defined by the enormous arched windows in the front façade. The façade of the Roth addition is a composition of vertical columns that, from a distance, are likened to a row of enormous champagne flutes. The exterior plaza is sculpted for intuitive movement to guide visitors towards places for gathering, meeting, and entering. Designed as a platform to elevate the daily lives of students and faculty, the space welcomes visitors and offers a glimpse into the dynamism of the arts processes happening inside the building. With a new connected entry that expands inside the Hop, the existing building spaces are linked to the rejuvenated facilities. The new wood-clad lobby, called The Forum, creates a social space that will be active with students, faculty, and staff throughout the day or with audiences before and after performances. A central stair links the forum with the second floor, connecting the new Recital Hall and a Performance Lab with the ground floor and plaza. The 150-seat Recital Hall is designed as a glass-enclosed lantern that overlooks the plaza and offers stunning views of the Baker Library Tower while looking into the Sugar Maples on The Green. Its tapered arch-framed windows are created using an innovative, curved mullion system, allowing for ample daylighting of the flexible seating configurations in the Hall. The space, outfitted with bespoke finishes and refined details, also offers state-of-the-art audio-visual equipment that will facilitate the creation of student-led performance media while transforming the Hop into a broadcasting center for digital performances. A level below the forum sits the new Dance Studio, a partially submerged rehearsal space with north-facing clerestory windows, bringing in natural light and glimpses to the plaza tree canopy. As the Hop’s first purpose-built dance rehearsal space, the Studio’s 24-foot ceiling heights and well-lit interiors offer the ideal place for dance troupes to perfect their routines. The design also refurbished the Hop’s 900-seat theatre, Spaulding Auditorium, while meticulously upgrading the Top of the Hop, a beloved gathering space. Snøhetta’s renewal of the Hop represents the latest improvement to the Dartmouth Arts District and follows the creation of the Black Family Visual Arts Center, completed in 2012 by Machado Silvetti, and the renovation of the Hood Museum of Art, redesigned by Tod Williams and Billie Tsien Architects in 2019.
Custom Collaborative Unveils Newly Renovated Manhattan Headquarters
Frederick Tang Architecture (FTA) has completed the renovation of Custom Collaborative’s new headquarters at 253 West 35th Street in the Garment District. The organization received a New York State grant from the NY Forward initiative to transform the space into a hub for training immigrant women with no/low-income to achieve economic success in the sustainable fashion industry. Prior to moving into the new space, the organization’s functions were divided between two different locations. Consolidating the programming into a single 6,700-square-foot continuous floor brings classrooms, offices, exhibition spaces together in a unified location. The new design employs a series of moveable fabric partitions that provide both acoustic separation for sewing machinery and equipment as well as the flexibility to reconfigure spaces for runway presentations, exhibitions, workshops, and events. This use of textiles reflects the organization’s mission to train women for careers in the fabric and apparel industries. Overlapping drapes in different levels of translucency carve out areas for conferences, reception, sewing, fashion shows, while allowing the entire floor to open up for larger events like graduation ceremonies. Butter yellow, forest green, mauve, and lilac drapes from Kvadrat are paired with graphic, overlapping, figural carpet patterns and flooring by FLOR Tile. Custom Collaborative’s relationships with fashion and apparel companies allowed for many donations of fixtures including furniture donated by Chanel, and a gilded mirror gifted by Angelina Jolie. Custom-designed podiums and plinths extend the color and material palette to the furniture.
In Case You Missed It…
New York City Economic Development Corporation (NYCEDC) selected RYBAK Development to lead the next phase of development on Coney Island West, which will convert an 80,000-square-foot lot used primarily for public parking and owned by the City into over 500 units of mixed-income housing, 25% of which will be affordable. Named Tilyou Towers for George C. Tilyou, founder of Steeplechase Park, and designed by IMC Architecture, the development will also provide ground-floor retail space and replace existing public surface parking with new public structured parking.
Toshiko Mori Architect’s design concept for the Museum of Jesus’ Baptism in Bethany, Jordan, is one of seven that have been shortlisted. Scheduled to open in 2030, the museum will mark the 2,000th anniversary of the event and is intended to become a significant spiritual and cultural destination. The museum will present a story-led visitor experience focused on the history and significance of baptism in Christianity.
Designed by Voorsanger Architects and Mathes Brierre Architects, and after 20 years since the project began, the final phase of the National WWII Museum master plan in New Orleans has been completed with the addition of the Liberation Pavilion.
Mayor Adams and the New York City Public Design Commission (PDC) announced the winners of the 43rd Annual Awards for Excellence in Design. Selected by PDC from hundreds of submissions, this year’s honorees include 13 award winners and two special recognitions that showcase the city’s creative and ongoing commitment to using public design to improve quality of life across the five boroughs.








