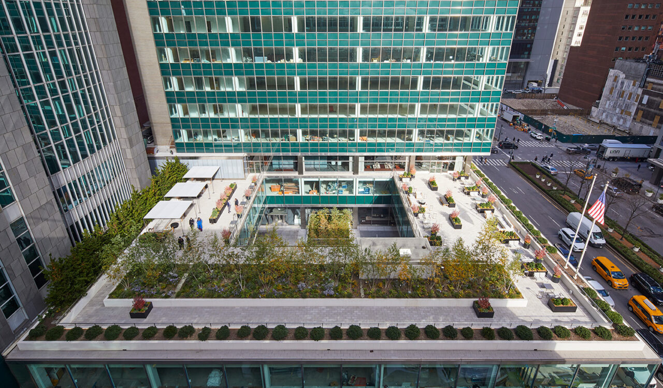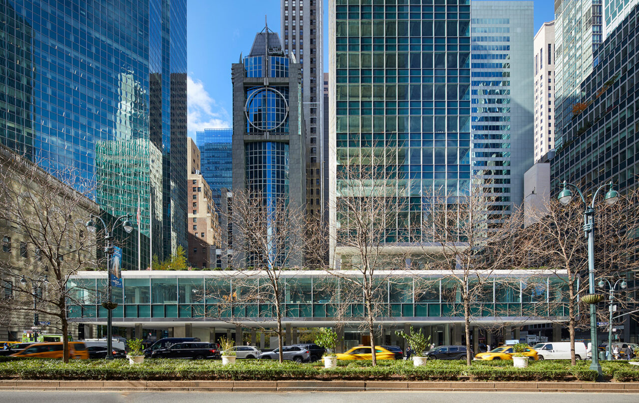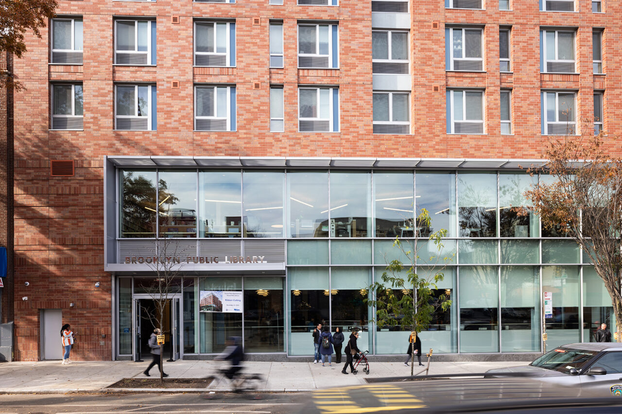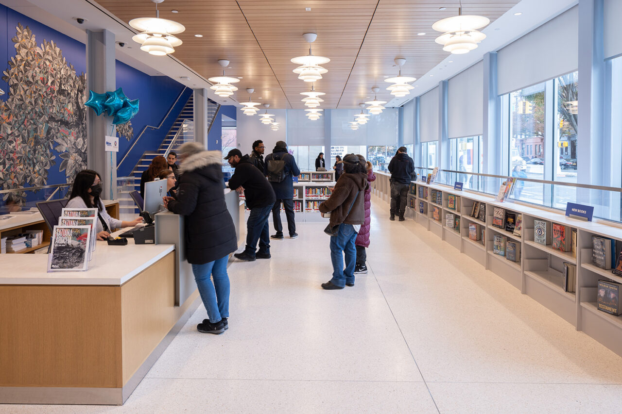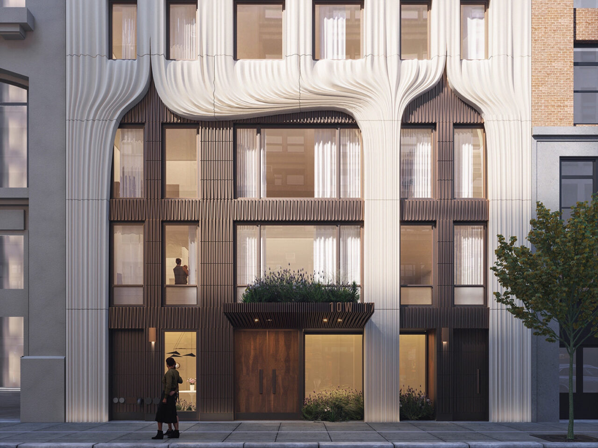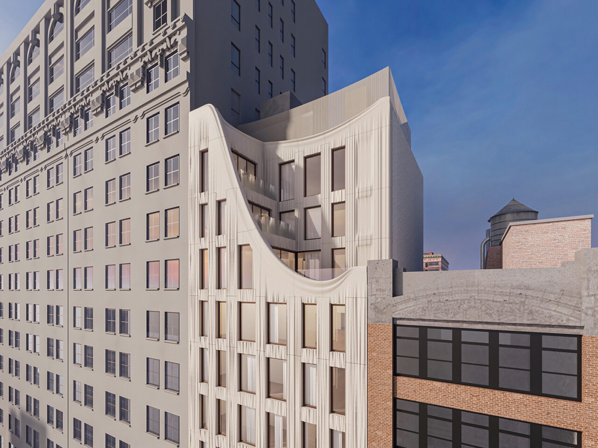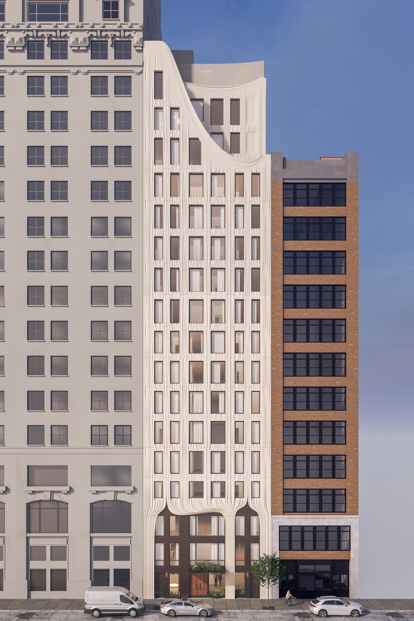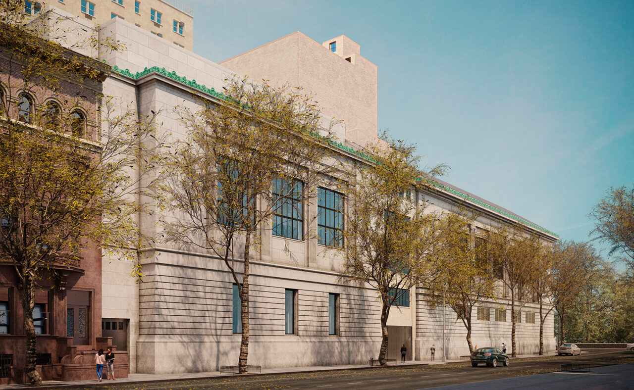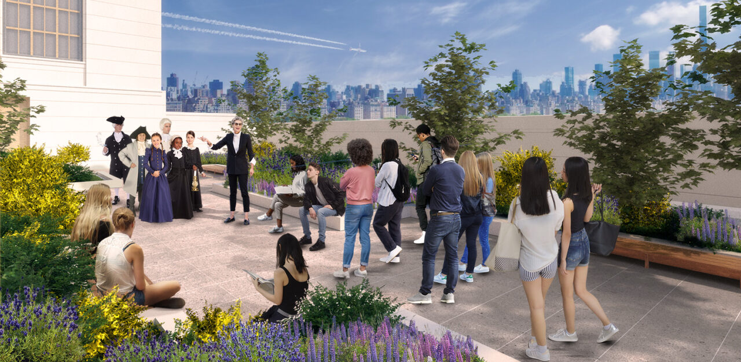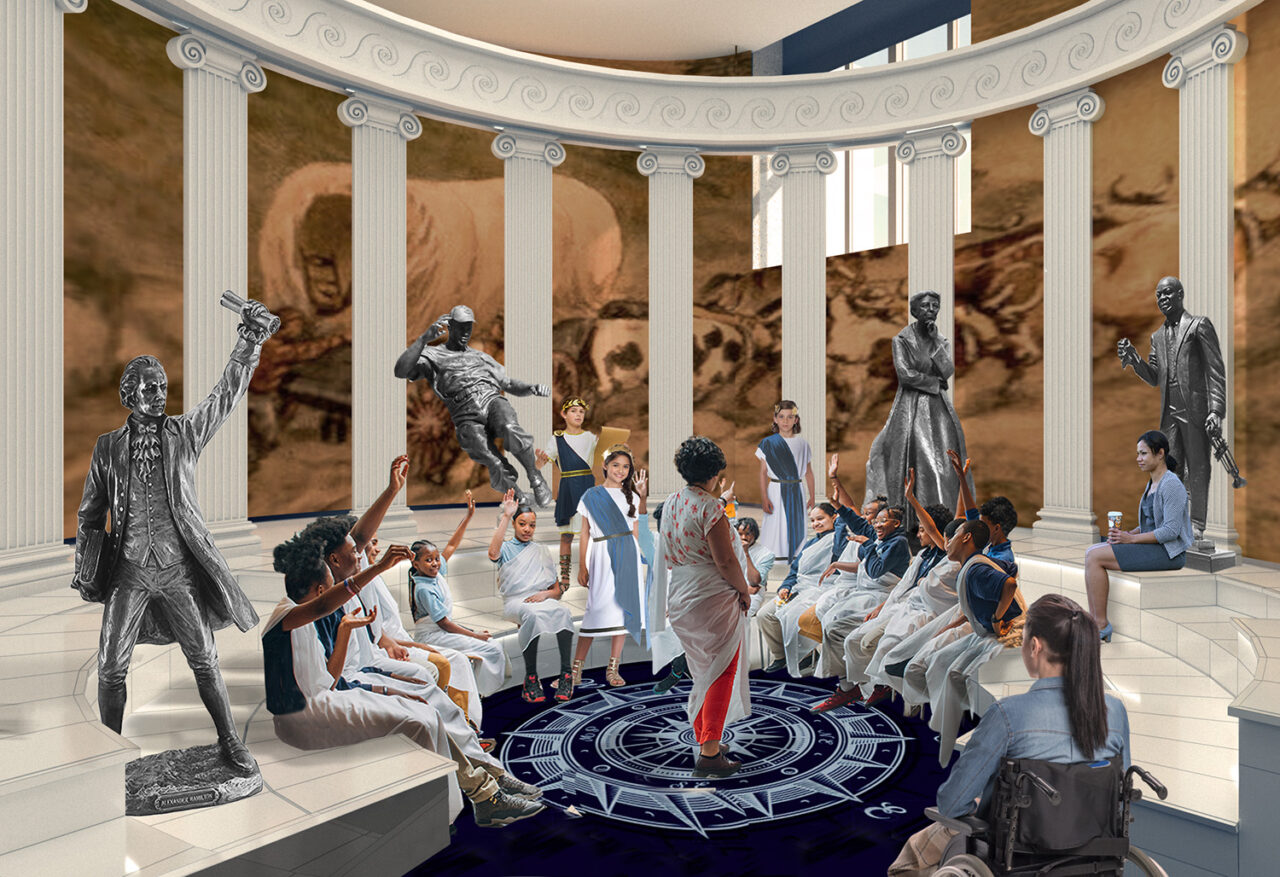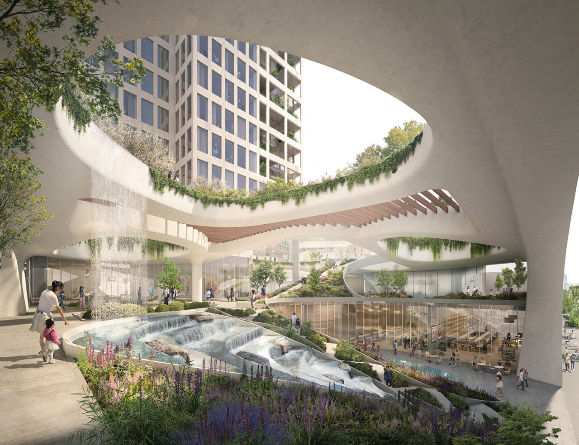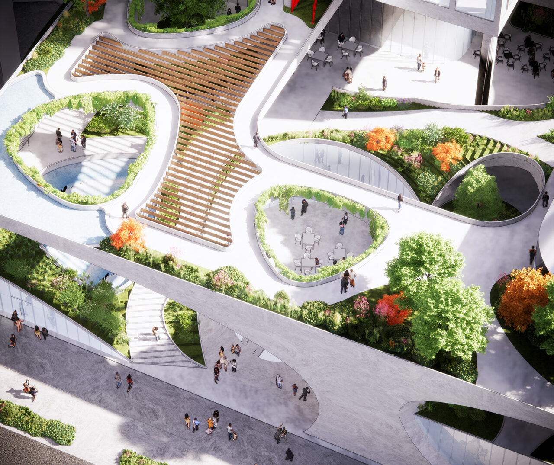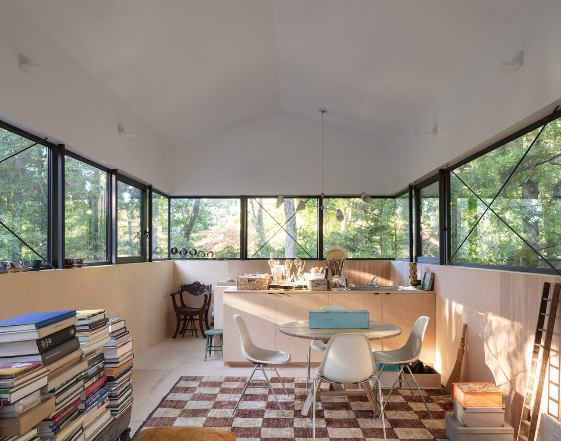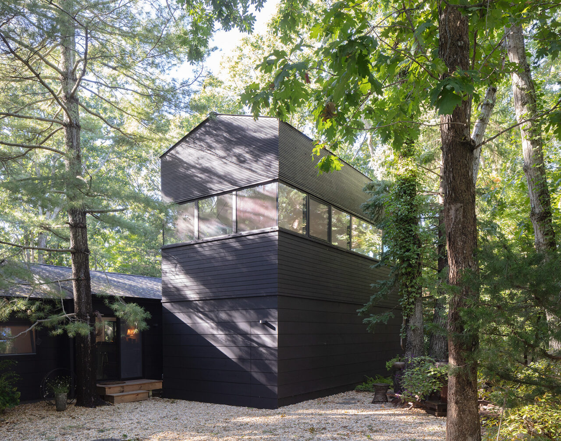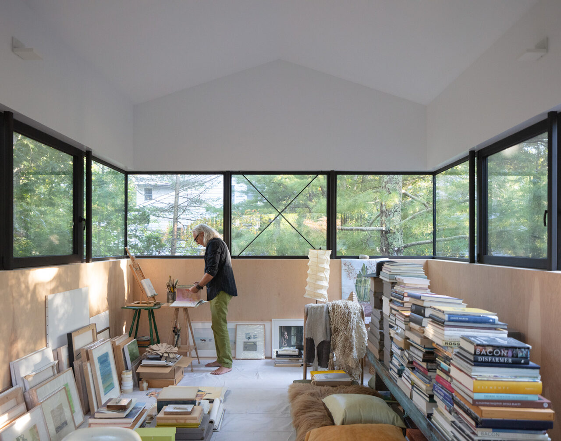by: Linda G. Miller
SOM Returns to Complete Lever House Restoration
Skidmore, Owings & Merrill (SOM) has returned to Lever House, originally designed by the firm and built in 1952, to complete its restoration for the 21st Century. Today, the modernist landmark at 390 Park Avenue captures the original aesthetic by combining craftsmanship with contemporary material science. The building’s first major renovation took place in 2001 when SOM restored the building tower’s curtain-wall façade. Over two decades later, the goal was to revitalize and preserve the structure with a restored and reimagined lobby, ground-level public plaza, and entirely new modernized building systems that contribute to new LEED GOLD and WELL Platinum certification targets. The plaza area has been replaced by a durable cast-in-place concrete matching the design of Lever House’s original exterior paving. The water-damaged ceiling has been replaced with new, higher-performing plaster. Throughout the site, the original stainless steel-clad columns have been refinished, alongside the champlain black marble. Throughout the lobby and interior, SOM have implemented updates to transform the arrival experience. The original terrazzo flooring has been repaired and refinished to its original sheen. A glass mosaic tile wall in the elevator vestibule has been cleaned and repaired, while a luminous ceiling above features an upgraded, diffused lighting system to improve brightness and energy efficiency. SOM also located the original stone quarry sources for the building, enabling the design team to extend the original finishes to the elevator cab interiors and a new tenant cellar entrance. The lobby, furnished by Marmol Radziner, also features sculptures by Ellsworth Kelly that extend to the open ground floor plaza. The tower’s third floor, with 15,000-square-feet of terraces, have been restored and transformed into The Lever Club, an indoor-outdoor hospitality suite with interiors designed by Marmol Radziner. Owned and redeveloped by Brookfield Properties and WatermanClark, Lever House has been under the stewardship of SOM for the past 70 years.
Brooklyn Public Library Expansion Includes Affordable Housing
Brooklyn Public Library (BPL) partnered with the Fifth Avenue Committee (FAC) to develop a new, expanded library plus affordable housing on the same site. The project establishes a new development model, the first of its kind in the city, under which the creation of 100 percent affordable housing is paired with new and expanded public library facilities. Occupying the first two and a half levels of the eight-story building, the new 20,000-square-foot library, designed by Mitchell Giurgola is almost twice the size of its predecessor. The library’s open, flexible design features the largest dedicated space for teens of any library in the borough, a recording studio, and a community program room available for scheduled community functions. Two large-scale murals by Tatiana Arocha featuring imagined naturescapes welcome library patrons. The second through eighth floors are occupied by the Sunset Park Apartments, providing 49 units of permanently affordable housing spread across more than 50,000-square-feet of residential space. Designed by Magnusson Architecture and Planning (MAP), half of the apartments are studios and one-bedroom units, and the other half are two- and three-bedroom units. The building features a second-floor roof deck of approximately 2,000- square-feet to provide outdoor space for the residents’ recreational needs and also for library programming. The building has an on-site superintendent. The project includes a 45-kW rooftop solar array.
DXA Studio Designs Draping Façade for Ladies’ Mile Condo
DXA Studio received unanimous approval from the Landmark’s Preservation Commission (LPC) for the design of 10W17, located in the Ladies’ Mile Historic District between 5th and 6th Avenues. The district was once the center for some of the country’s first department stores. Some 75,000 employees worked in small manufacturing stores and loft buildings, for the first time fabricating mass-produced clothing. The 17-story, 50,000-square-foot building features a layered envelope that echoes the architectural traditions of the Ladies’ Mile in the late 1800s. A flowing fabric-like draping of high-performance concrete (UHPC) panels are molded to evoke the spirit the modernist aesthetic movement. The movement deemed the excessive and oppressive nature of prevailing fashion as absurd–it called instead for fashion to be practical and celebratory of the human form. Approximately 200 UHPC panels will sit on a rain screen paneling system, improving the building’s thermal performance. The building will exceed the most recent energy requirements and utilize all electrical appliances throughout. Developed by Anbau, it will contain 23 condo units ranging from two, three and four-bedrooms, including two duplex apartments, plus more than 2,000-square-feet of amenity spaces. The building is expected to be completed in 2025.
New-York Historical Society Undergoes RAMSA Renovation
Construction has begun on the nearly 80,000-square-foot expansion and renovation project at the New-York Historical Society, designed by Robert A.M. Stern Architects (RAMSA). The five-story structure, which was approved by the Landmarks Preservation Commission (LPC) completes the institution’s complex on Central Park West. The facade of the new wing will be constructed of granite from Deer Isle, Maine, which was excavated from the same quarry that provided the stone of the organization’s existing building 114 years ago, creating a seamless transition from the existing to the new. The addition and renovation will provide New-York Historical with expanded space for educational programs and much-needed storage to preserve irreplaceable materials about American democracy, as well as a new exhibition gallery, courtyard, and rooftop garden terraces with views of Central Park. The top floor of the new wing will give New-York Historical the opportunity to provide the first-ever home for the American LGBTQ+ Museum, a partner institution dedicated to freedom and equity. The museum’s new “Democracy Wing” will open in 2026, timed to the celebration of the United States of America’s 250th anniversary.
In Seoul, ODA Proposes Supertall Tower With Green Terrarium
In Seoul, South Korea, ODA recently won the Creative Innovation Architecture Design Pilot Project for their design of a mixed-use supertall tower. Located in the Cheongdam-dong area, construction is expected to begin in 2024. The design centers around the idea that porosity leads to prosperity. The tower features a two-story landscaped podium with a water feature, sculpture gardens, and an indoor gallery space that is open and accessible to the public with multiple access points. The site’s hilly topography is used to bring visitors to different levels. Just below the residential portion of the tower, another porous design was incorporated for the building’s greenery-filled terrarium, giving future building users another valuable space to engage with one another while enjoying nature. This competition marks the first time that the city of Seoul incentivized the private sector to incorporate meaningful public space in exchange for allowing participants to build more FAR.
Worrell Yeung Designs Creative Studio Addition to Hamptons House
Worrell Yeung has designed an 800-square-foot, two-story addition to an existing home in a wooded locale for a painter/creative director and florist couple with a large collection of art and objects. Located in the hamlet of the Springs in East Hampton, Long Island, the addition contains a painting studio on the upper floor and an exhibition space/single-car garage and powder room on the ground level. The structure is attached to the main house by a glazed connector. Rudimentary, rectangular geometry with symmetry was selected across the narrow axis and the shallow gabled roof responds to the pitch of the house. From afar, the studio reads as an abstract volume with minimal horizontal window, but up-close the facade is actually broken into four separate sections of varying sized boards. Upstairs, a 360-degree continuous ribbon of four-foot-tall windows looks onto the tree canopies. Silman Structural Engineers collaborated on the creation of small steel columns to match the window mullions with steel rod cross bracing, providing lateral support and the feeling that the roof structure is floating.
In Case You Missed It:
HWKN, in collaboration with Executive Architect NBBJ Architects, has completed Gravity’s Building D in Columbus, OH. The five-story, 395,000-square-foot complex provides co-living apartments with four to six bedrooms, shared kitchens, balconies that overlook the courtyard and pool, and dining and living spaces that younger apartment dwellers find attractive. The amenity package includes a meditation room, co-working spaces, and a gym.
The Flatiron NoMad Partnership presents the New York City debut of Control No Control, designed by digital art studio Iregular. The project is a big LED cube that reacts to every touch and every movement performed on its surface. Streamlined patterns and generative sounds emerge as interaction occurs. Allowing 48 people to participate at the same time, the experience is extremely intuitive, leading to quick audience engagement and prolonged interactions. It will be on view now through January 1, 2024 in the Flatiron North Plaza at Broadway, Fifth Avenue, and 23rd Street.
Foster + Partners designed the new glass canopy and interior lighting feature at the newly completed, enlarged and fully rebuilt entrance at Penn Station. Located at 7th Avenue and 32nd Street, it is the busiest entrance to the station. The new canopy replaces the 1967-era concrete overhang and allows natural light into the station below.
Woods Bagot has transformed what was the campus of the Cabrini Medical Center on 19th Street, into Gramercy Square, a 400,000 square foot building complex. Having been dormant since the hospital ceased operations in 2008, the hospital has been repurposed with three of the original structures; The Tower, The Boutique, and The Prewar, reclad and renovated. The careful preservation of site area allowed for the creation of a ground up fourth structure, The Modern. Each building has its own architectural character, and are all connected by garden spaces, a new courtyard, and an expansive private amenities club.








