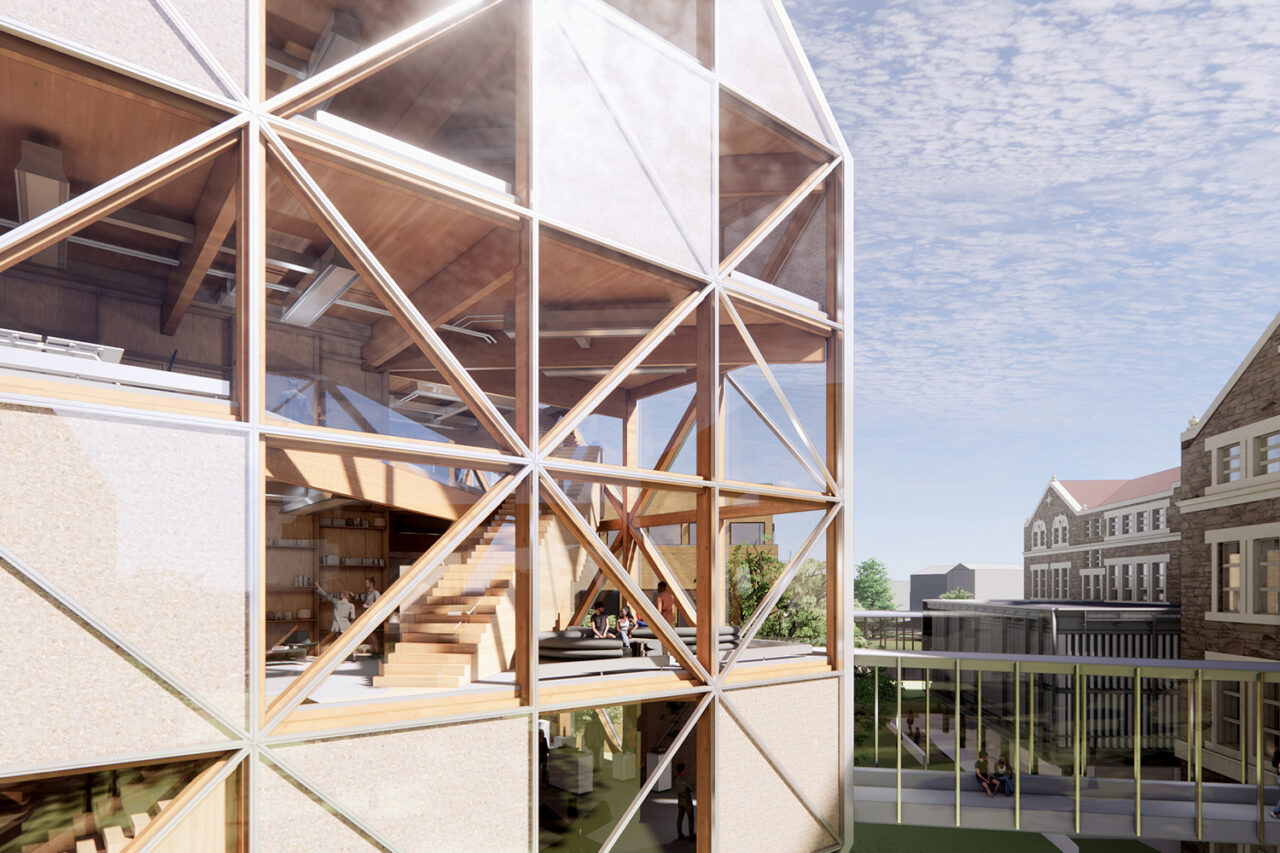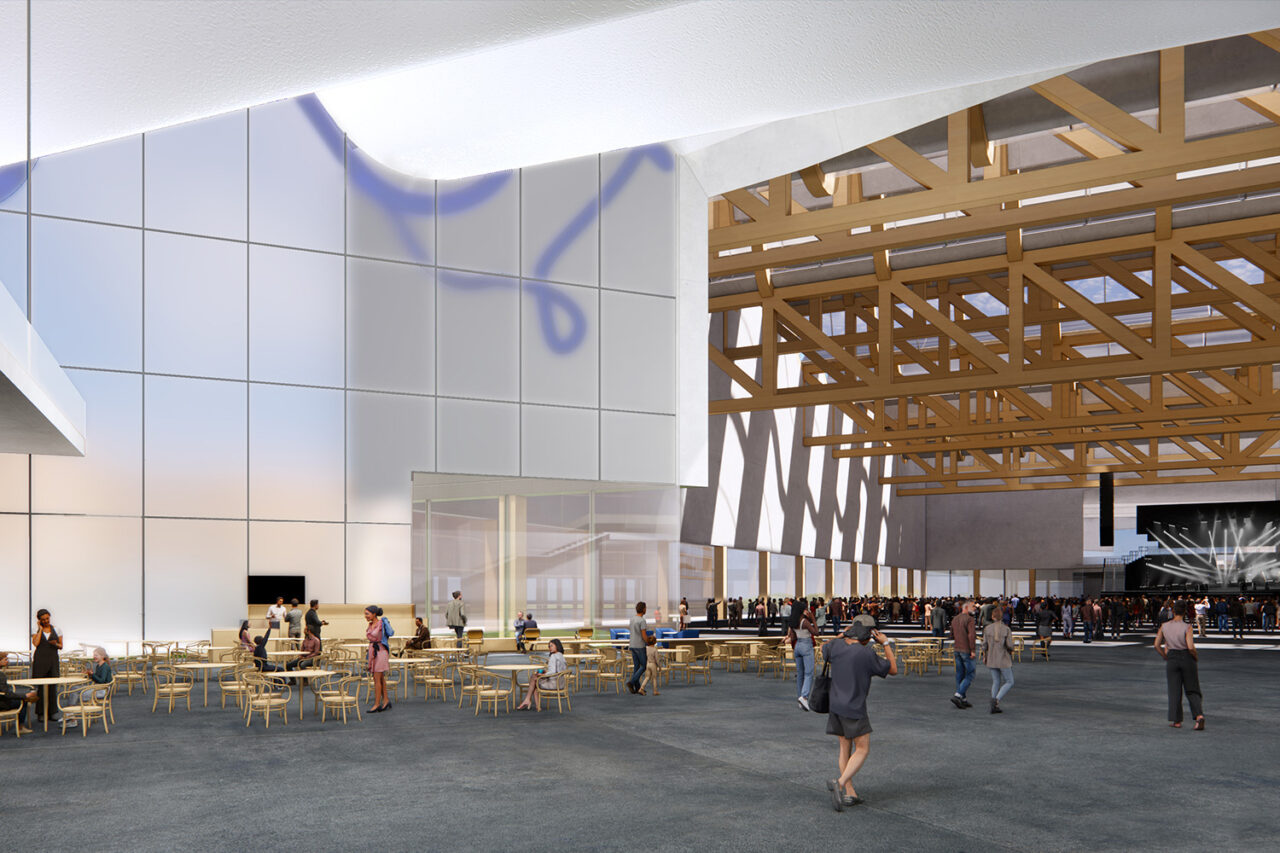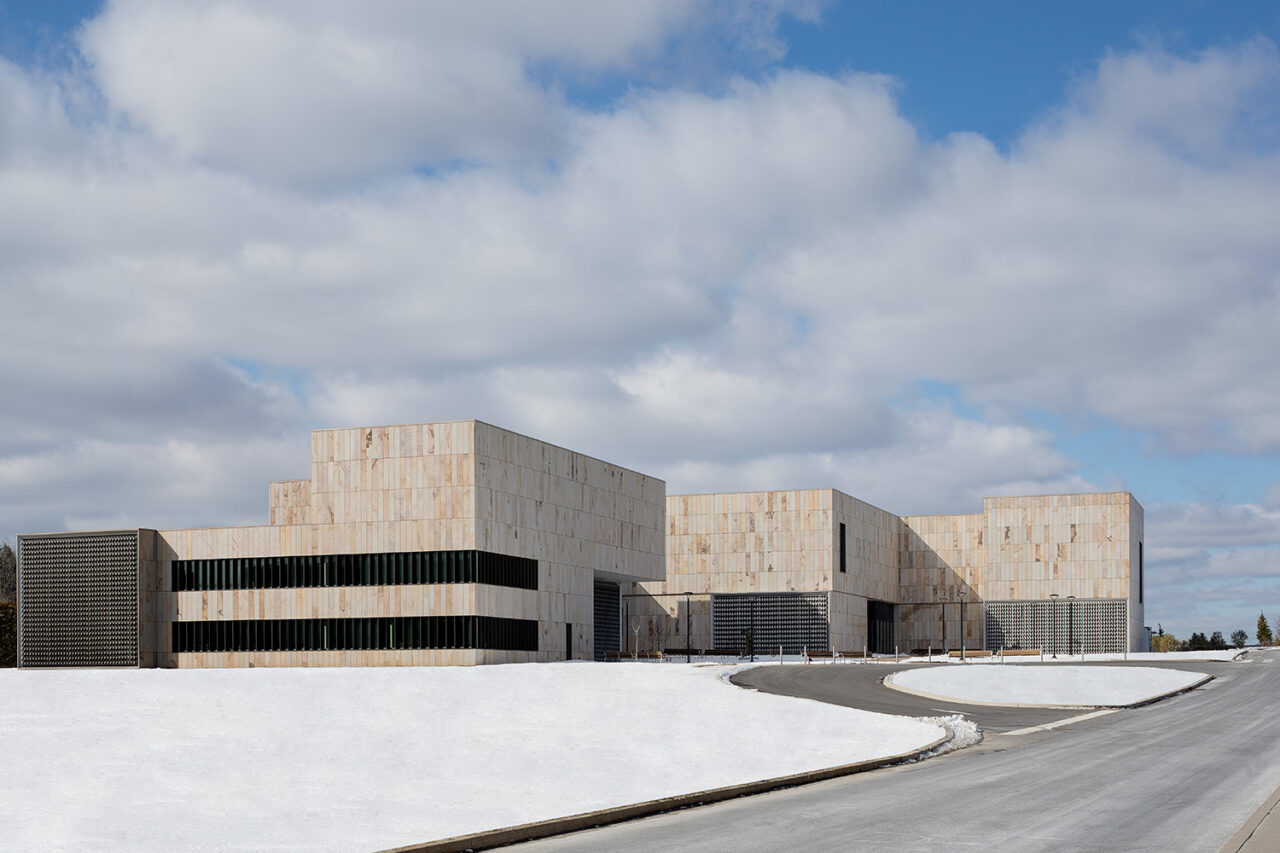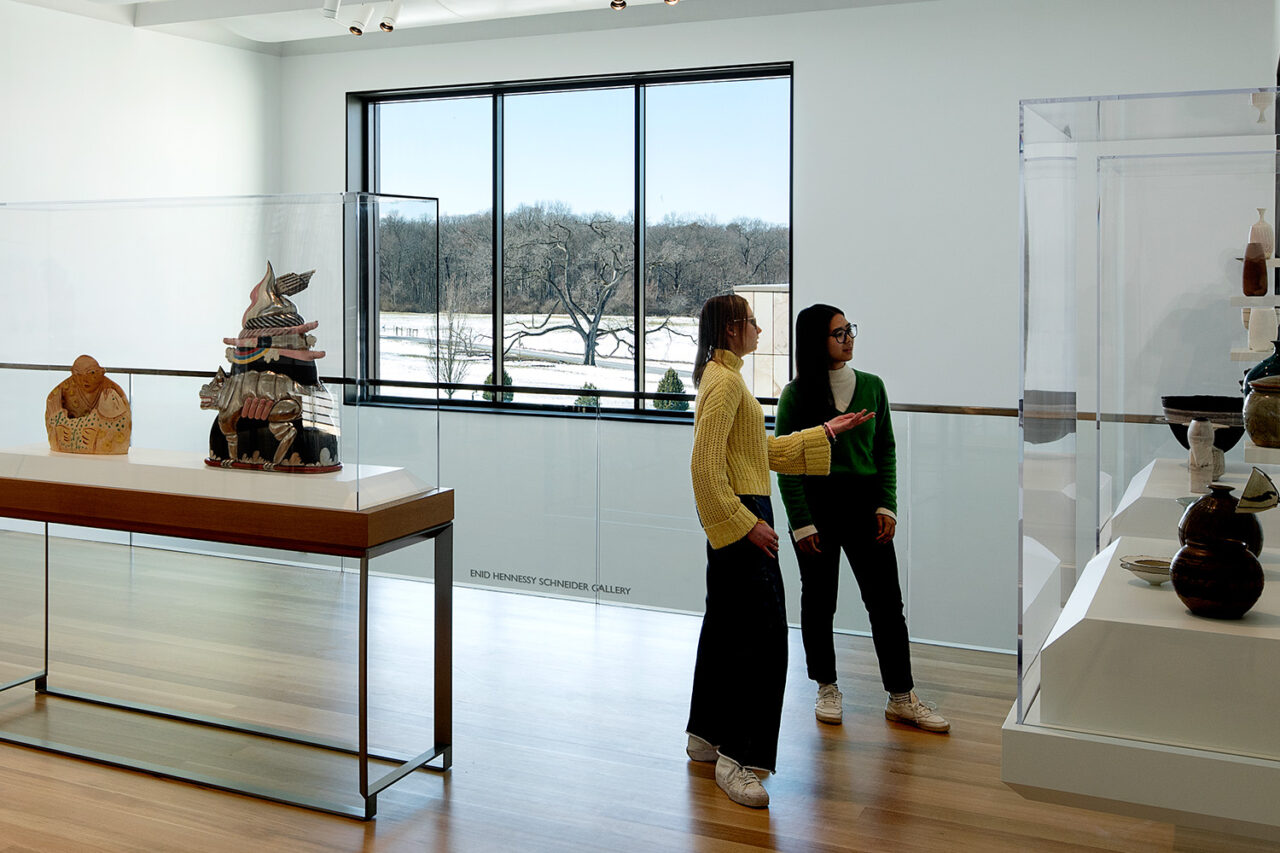by: AIA New York
BIG Unveils Mass Timber Building at University of Kansas
BIG, in collaboration with Kansas City, MO-based BNIM, unveiled the design for “Makers’ Kube,” a new mass timber building at the University of Kansas School of Architecture & Design in Lawrence, KS. The six-story, 50,000-square-foot structure showcases timber tectonics, traditional joinery, robotic manufacturing, and sustainable materials. Engineered by StructureCraft, the building’s timber diagrid frame is optimized to reduce material and curtail carbon-intensive concrete. The building contains open studio space, 3D-printing and robotic labs, and a café on the ground level that are all organized around a central core. Floorplates allow for a continuous sequence of single and double-height spaces which can be partitioned to create a typical classroom experience. A single staircase within the building connects the spaces and performs double duty as a fire stair. Inspired by traditional Japanese joinery techniques, the building’s structure uses tight-fit dowels and notched glulam to create an all-wood structure with columns and beams that run diagonally, without steel plates or fasteners. A façade of transparent and opaque insulated glass exposes the MEP systems and provides views of what’s taking place inside. Natural fiber thermal insulation in the form of biodegradable hemp wool is also left exposed within the facade’s shadow boxes. Ground-level corners are angled inward, creating canopied entrances that connect the building to the surrounding open spaces, while the upper-level corners are set back to allow for accessible terraces that provide views of the campus and the city. The project consolidates the architecture and design programs into three interconnected buildings. The new structure ties together the adjacent existing 1908 Marvin Hall, which will be historically preserved, and the 1978 Chalmers will be renovated so more light can be brought into the building. Bridges located on the Kube’s second floor provide easy circulation between the buildings.
Construction Underway at Williamsburg Wharf
Plans for Williamsburg Wharf, a 3.75-acre master-planned development at 464-484 Kent Avenue, have been unveiled. Developed by Naftali Group in partnership with Access Industries, the multi-phase development is situated on approximately one-million-square-feet of residential, commercial, and retail space, including a waterfront park. A design team composed of Brandon Haw Architecture, COOKFOX, Rockwell Group, Ward + Gray, Studio Munge, Hill | West, Scape Landscape Architecture, and Future Green Studio have been selected to transform the last developable parcel on the Williamsburg waterfront. The project includes five 22-story luxury residential towers yielding approximately 850 luxury for-sale and rental units. Each building will have its own private entrance and collection of resort-story amenities for wellness and leisure. Shared outdoor gathering spaces include an open lawn and public waterfront park, dog run, and the continuation of the Williamsburg waterfront pedestrian and cyclist route. Interconnected landscaping will ensure the natural flow between the private residential amenities and public spaces. A pedestrian boulevard featuring a sculptural public art piece will also connect Kent Avenue to the East River waterfront, providing access for residents and the public. With construction underway onsite, the first phase of Williamsburg Wharf is expected to be completed in 2025.
Steven Holl Architects Wins Expo Albania Design Competition
Steven Holl Architects in collaboration with Polish interdisciplinary conceptual artist Agnieszka Kurant, has been unanimously selected as the winning team of the Expo Albania International Competition. The convention center and hotel are expected to give Tirana, the nation’s capital, a modern exhibition infrastructure to showcase the city as a leader in the region for hosting industry and cultural events. Art drives the architecture in this latest iteration of Kurant’s “End of Signature” series. Signatures from people living in Tirana will be collected and fused into a single wandering line that will traverse the expo center’s rectangular volumes. This rhythmic line shapes the CLT roof trusses, produced as a continually transforming computer-animated LED light sign. A large reflecting pool that uses recycled rainwater and graywater shapes public space is sited in between the center and the hotel. Excavated earth is reused to create mounds as acoustic buffers and rewild the landscape. Additional ecologically minded features include geothermal heating and cooling, white solar shingles that will harness electricity, and natural light will come in through skylights that can be blackened during events. Albania’s 3,000-year-old wine culture is celebrated in the new adjacent wine hotel, demonstration vineyards, and wine trade festivals that will be hosted in the new expo hall. The design team also includes Atelier 4, Atelier Markgraph, Stoss, and Arup. The finalist teams of Studio Gang, the German studio Kuehn Malvezzi, the Belgian team of Office KGDV and the Italian studio in Albania of Stefano Boeri were finalists among the 60 competitors worldwide.
Allied Works-designed Palmer Museum of Art Opening Soon
The Allied Works-designed new home for the Palmer Museum of Art at Penn State in State College, PA is set to open on June 1, 2024. Doubling the museum’s existing space the building will house the institution’s nearly 11,000 works of art from a collection that includes American, European, African, Post-war modern and contemporary art, and holdings of ceramics and contemporary studio glass. In its new location, adjacent to the 370-acre Arboretum at Penn State and the H.O. Smith Botanic Gardens, the design of the new 73,000-square-foot museum speaks of how the synthesis of landscape and architecture enhances the engagement with art. With the grasslands, gardens, and forests of the Arboretum providing the inspiration for the museum’s design, the building is organized as interlocking pavilions set within the flows of the landscape. The pavilions are clad in sandstone sourced from local quarries and form double-height galleries and distinct courtyards, creating spaces for terraces and gardens, designed in collaboration with landscape architect Reed Hilderbrand. An overhead bridge joins the Palmer’s two main wings that house public gathering spaces and exhibition galleries in the west, and administrative offices, classrooms, and educational spaces in the east and creates a creates a new gateway into the botanic gardens and the Pollinator and Bird Garden beyond. The galleries vary in height and proportion and are tailored to suit a specific collection. The gallery sequence is punctuated by double-height spaces that allow visual connection across collections and capture and frame views of the landscape.
Affordable Housing Development Casa Celina in the Bronx
Set to officially open in June, Casa Celina, designed by Magnusson Architecture and Planning (MAP) was recently toured by SCOTUS Justice Sonia Sotomayor. Named for her mother, Celina Báez, the affordable residence for seniors is located within NYCHA’s Sonia Sotomayor campus in the Soundview section of the Bronx. Opened in 1955 and formerly known as the Bronxdale Houses, the 28-building complex was renamed in honor of the future SCOTUS justice who spent her childhood there. Replacing an underutilized parking lot, the over 160,000-square-foot, 16-story building contains 204 units consisting of studios and one-bedrooms. The units are reserved for residents at or below 50 percent of Area Median Income (AMI), with 62 of the units set aside for formerly homeless seniors. The building’s north/south orientation provides an opportunity for energy generation through a large solar array. The undulating elevations were facilitated by a poured-in place concrete structural system. Angled frames around recessed large windows in the units and common areas maximize daylight, while also providing shade and managing solar heat gain for this all-electric building. To promote physical as well as mental health, active design principles and a variety of common spaces to socialize have been incorporated into the building. Positioned next to the lounges which are located on alternate floors is a bright staircase that creates a vertical network of social spaces. A community room, exercise room, and a landscaped roof terrace with space for yoga/tai-chi and garden beds offer more spaces for gatherings. On the ground floor, approximately 3,350-square-feet of welcoming community space offering social support, health services, and cultural programming is available for use by the residents and their neighbors. The project was developed by Xenolith Partners, JASA, The Kretchmer Companies and ELH Management.
Almost Studio Completes Renovation of Brooklyn Chocolatier
Almost Studio has completed a gut renovation project that it has dubbed Loft for a Chocolatier, located in part of a circa 1947 chocolate factory on Myrtle Avenue in the Bedford-Stuyvesant section of Brooklyn. The 1,200-square-foot residence retains elements typical of most lofts such as high ceilings, large windows, and exposed pipes and ductwork. The residence still maintains an open layout but inspired by the compositions of artists such as Kazimir Malevich and Josef Albers, the design challenges that of typical lofts by creating spaces for different functions and with various levels of privacy. Spaces such as the entry, kitchen, living room, dining room, office, and bedroom have been separated by sectional changes through raised platforms, using different materials, textures, and colors. In many lofts, every space is considered capable of hosting any activity and therefore inadequate of hosting any one properly. That said, the dining room was designated as the primary area of gathering and is situated on a raised platform to create a distinct area within the loft. The addition of a dropped, metal mesh ceiling creates spatial separation from the living area and a more intimate dining experience. Closed off from the rest of the loft, save for a sliding glass door and shutters, is the elevated bedroom, situated at the opposite end of the loft from the dining area. The bedroom features an arched niche lined in green carpet that is adjacent to the bed and makes a “purrfect” spot for the cat to nap in.
In Case You Missed It…
SO-IL is partnering with Library Street Collective on the design of a new arts campus in the Stanton Yards marina on the Detroit River. Plans call for converting four industrial buildings of varying sizes into a cohesive multi-use arts campus. Landscaping is being led by Office of Strategy + Design (OSD).
Rafael Viñoly Architects announced that the last project designed by Rafael Viñoly, FAIA, before he passed away in 2023 is Médano El Pinar, a multi-family residential complex embedded on the beachfront on the outskirts of Montevideo, Uruguay. The 1,400-long building features a terraced configuration along the curved site and will yield 120 units ranging from one-to-five bedrooms. In addition, the firm announced it is designing four residential towers in Toronto. Viñoly also played a part in the design of this project, its first in Canada.
Business Improvement Districts (BIDs) in Brooklyn, Queens, and the Bronx will receive funding and technical assistance to envision the future of their public spaces through the Local Center, a partnership between Urban Design Forum and the Association for Neighborhood & Housing Development (ANHD). As part of the Local Center’s Connected Corridors: Envisioning the Future of Our Main Streets program, architecture and design firms are paired with the BIDs. The 161st Street BID in the Capitol District in the Bronx will work with MUD Workshop, Habitat Workshop, and Sighte Studio; di Domenico + Partners and the Queens Lighting Collective will work with the Sunnyside Shines BID in Sunnyside, Queens; and the Pitkin Avenue BID serving Brownsville, Brooklyn will work with Studio Cooke John.
Dublin calling! A public technology sculpture known as “The Portal” located on the Flatiron South Public Plaza at Broadway, Fifth Avenue, and 23rd Street, forms a visual bridge between New York City and its sister portal in Dublin, Ireland, offering a real time visual stream that connects people living in the two cities. Designed by artist and entrepreneur Benediktas Gylys in collaboration with interior designer interior designer Karolina Vaikšnytė, both based in Lithunia, the installation consists of a 10’-6” diameter concrete fascia/cladding with a 6’-0” diameter LED Panel that is attached to a base structure is composed of steel tubes anchored down to asphalt. The project, which will be on view for a year, is presented by the Flatiron NoMad Partnership in collaboration with the New York City Department of Transportation’s Art Program (NYC DOT Art) and the Simons Foundation.

























