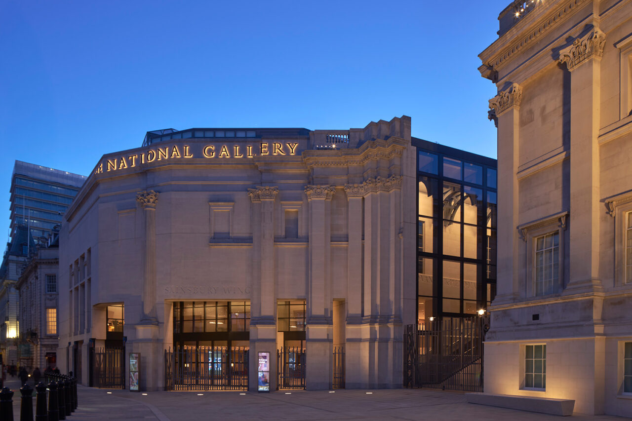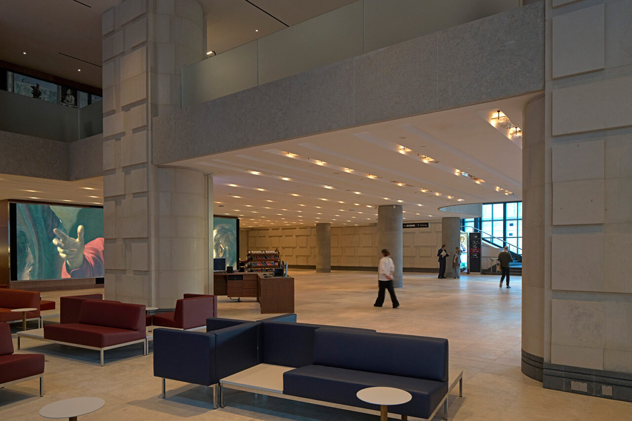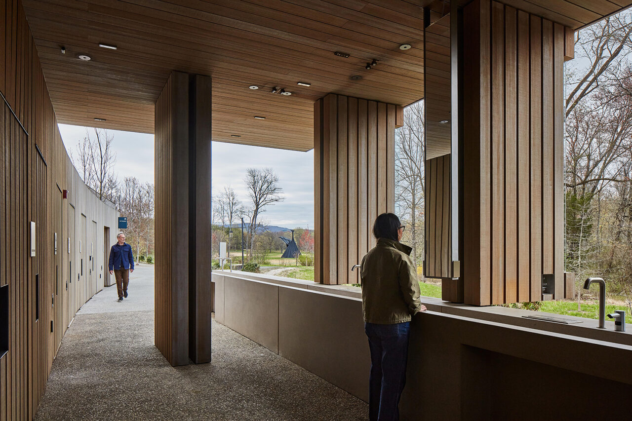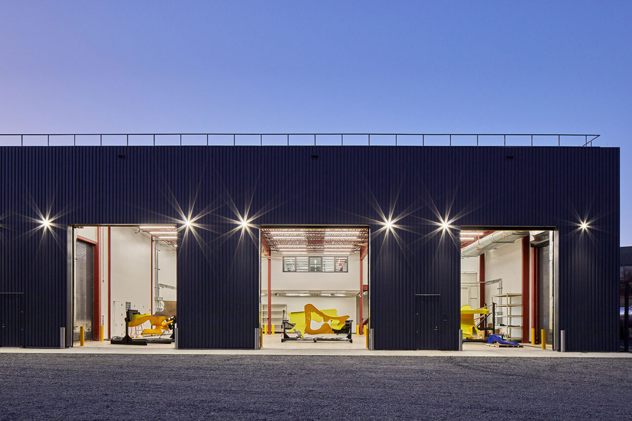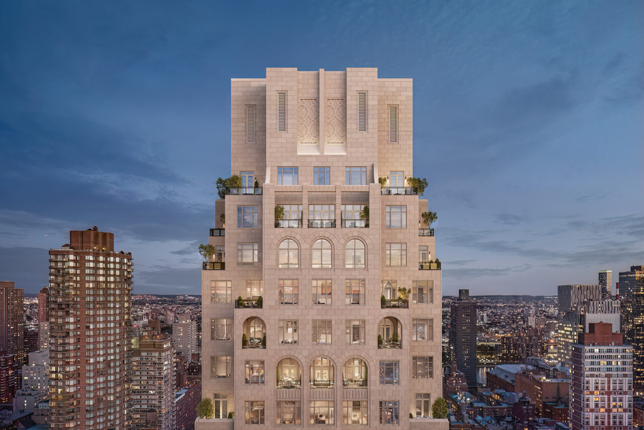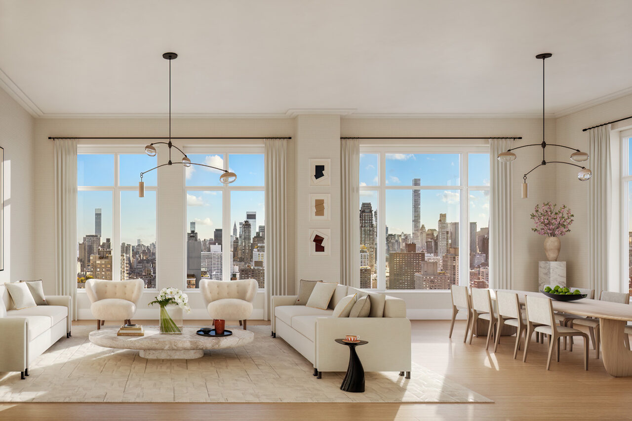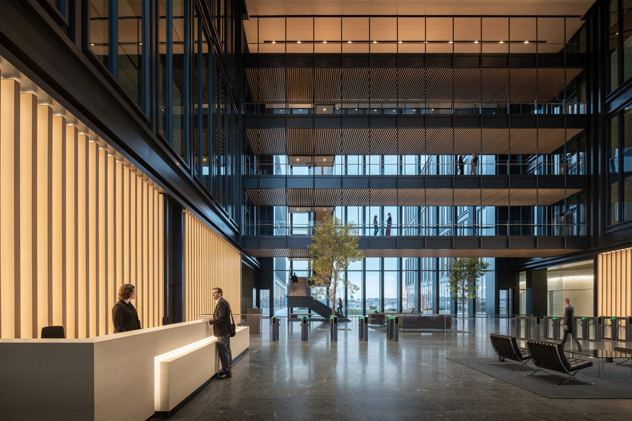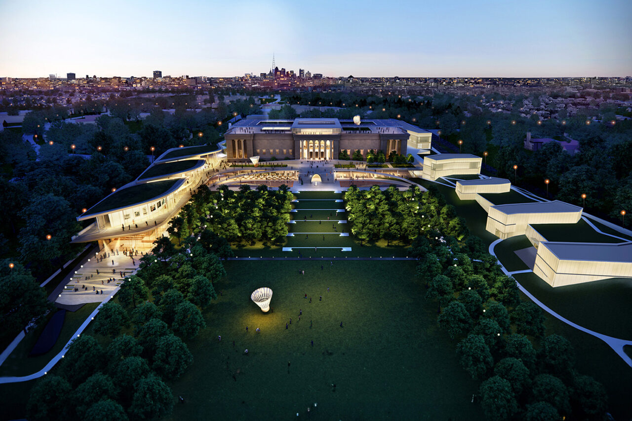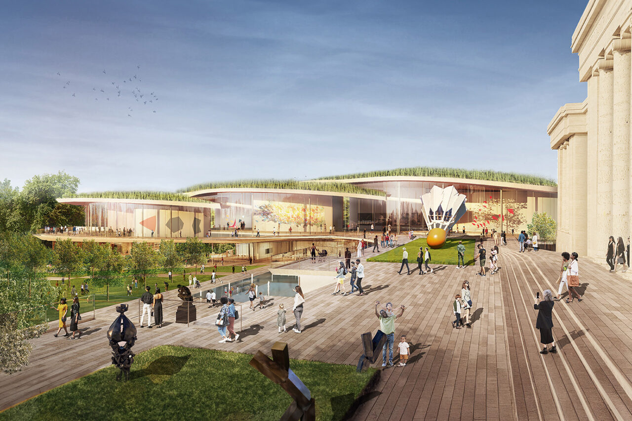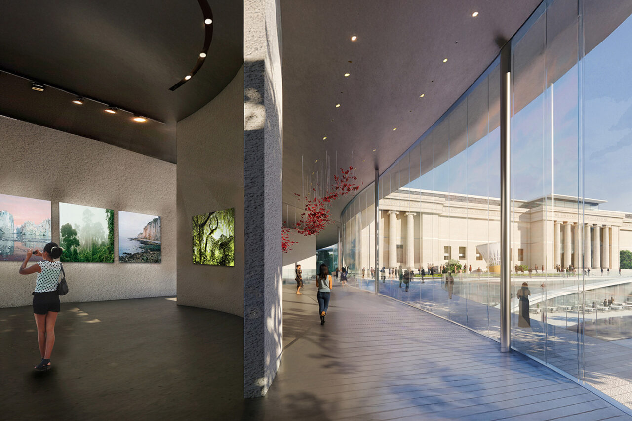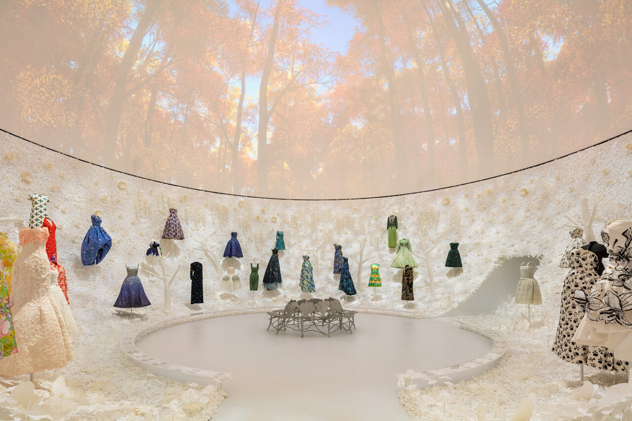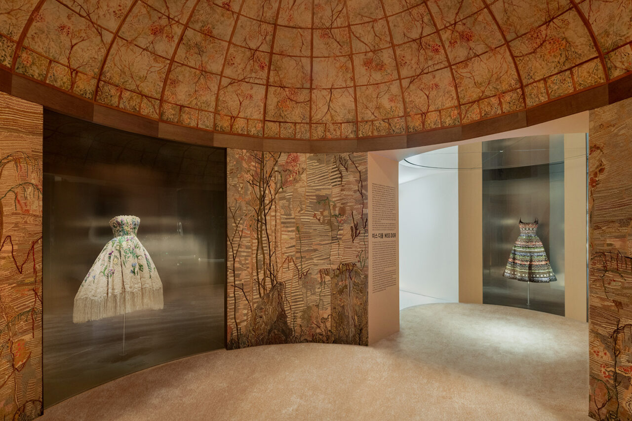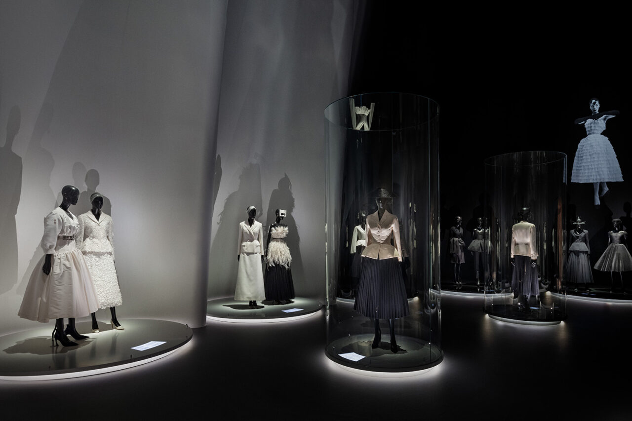by: Linda G. Miller
Selldorf Architects Completes Renovation of National Gallery
For its bicentenary, the National Gallery in London embarked on transformative capital projects to create a more welcoming, inclusive and accessible Gallery that engages its prominent Trafalgar Square location. Designed by Selldorf Architects, in collaboration with heritage architects, Purcell and landscape designers, Vogt, completed Phase 1 of the project. The museum opens to the public on May 10th. Visitors enter via a new stepless street level entrance that opens from a new public square on the southwest corner of the original 1830s National Gallery building fronting Trafalgar Square. Although not its original purpose, the Sainsbury Wing, which Venturi, Scott Brown & Associates (VSBA) added on to the museum in 1991 and it became its main entrance in 2017. The design intent of the team has been to consider and respect VSBA’s original Post-Modern principles of Venturi, while substantially improving visitor flow both within and without the building. Inside, the new look foyer bathed in daylight offers visitors 60 per cent more open public space than before. With new double height volumes to the east and west as visitors enter, the renewed foyer retains VSBA’s “mannerist sense of compression and release.” A close to 35-foot screen, the largest of its kind in Europe, shows a selection of the National Gallery’s artworks in finite detail, telling the story of the gallery as soon as visitors enter the foyer. The grand stair leads to the unchanged Early Renaissance galleries. The first floor, now a true mezzanine, includes a bookshop, restaurant and bar with a greater connection to the ground floor arrival sequence. The original dark glass of the side-lit stair has been replaced with clear glazing, bringing daylight across the foyer while revealing subtle views of the 1830s National Gallery building by William Wilkins. Conversely, the clear glazing allows those outside the Sainsbury Wing, for the first time, to see the grand stair and the activity within. The clarity and restrained nature of the remodeled foyer, with its greatly improved circulation, lighting and updated, seamless new mechanical services, enables it to serve as an non-distracting backdrop to the Grade I-listed Venturi, Scott Brown design. The theatre on the lower level has been renovated and its anteroom is now doubled in size and features banquette seating to accommodate pre-theatre and intermission attendees. The palette of natural materials used throughout the new spaces includes the same grey Florentine limestone used in the VSBA galleries along with Chamesson limestone from northern Burgundy, slate, oak and black granite. Wherever possible existing materials have been re-used, recycled or repurposed in other building projects. Phase 2 of the project is expected to begin construction in Spring 2026 and will include the addition of a Research Centre and Artist’s Studios. The project is on track to achieve BREEAM Excellent certification.
Storm King Reopens After Expansion by WXY and Heneghan Peng Architects
Storm King Art Center, the 500-acre outdoor sculpture museum just outside of Cornwall in the Hudson Valley, has reopened today, May 7, after a renovation and expansion designed by the architecture team of WXY architecture + urban design and heneghan peng architects, with landscape architects Reed Hilderbrand and Gustafson Porter + Bowman. For more than 60 years, Storm King’s groundbreaking vision of art, nature, and people has inspired visitors and artists to rethink what a museum can be. It holds one of the most significant collections of outdoor sculpture in the US, with more than 100 works by artists such as Alexander Calder, Isamu Noguchi, Mark di Suvero, and Maya Lin, amidst rolling meadows, hills, wooded areas, paved paths, gravel paths, and mown lawns. This first-ever capital project was in response to visitor growth, resulting in a new visitor arrival area with more accessible amenities, five more acres of land that will showcase art, consolidated parking areas, and a new conservation and fabrication building. Visitors will be welcomed by an “Outdoor Lobby” and a gently curving walkway that leads to the Art Center, followed by views of Calder’s The Arch, the Museum Building, and the Maple Allée. Rather than imposing architecture onto the site, the design invites a dialogue between built and open space, keeping art and nature at the center of the visitor experience. Tucking buildings into the tree line ensures the structures integrate into the environment rather than compete with it. The Welcome Pavilions share a unified material language of durable, thermally modified wood cladding designed to gray over time and concrete embedded with native stone aggregate, honed to various textures in response to each use. Dark cladding and careful siting allow the Conservation, Fabrication, and Maintenance facility to recede into the landscape, keeping it out of view from visitors. Centered on the ethos of building only what is necessary, the radically reduced build footprint uses fewer materials and less energy while also ensuring that the architecture remains secondary to the experience of art in nature. Fully electric buildings reduce emissions, greywater reuse systems recycle drainage water to reduce potable water use, and ultra-high-insulative enclosures limit heating and cooling demands. The design also restores the land itself. Asphalt has been replaced with flowing water, native plants, and new habitats. More than 650 native trees now shape a living setting for the art.
Construction Tops Out on RAMSA-designed Upper East Side Condominium
Currently under construction, the design of 255 East 77th Street, a 170,000-square-foot, 62-unit luxury condominium in Lenox Hill pays homage to the New York’s gracious pre-war apartment buildings. Designed by Robert A.M. Stern Architects (RAMSA), the 36-story masonry tower with its arcades, loggias, pergolas, a decorative carved stone crown, and gated porte-cochère draws inspiration from a variety of architectural periods and movements reflective of the Upper East Side. The building features a collection of two- to seven-bedroom residences including half-floor, full-floor, and six penthouse residences at the building’s crown. One penthouse located on the 27th floor is fronted by a loggia whose three stone arches frame views as seen from a large parallel living space. Apartment layouts prioritize flexibility within the residential units, organizing three entertaining rooms along the building’s western edge, each with views of Central Park. A large amenities floor for fitness, wellness, and entertaining, designed by Yabu Pushelberg, is identified on the building’s exterior by a series of double-height windows. Set in this double-height space is a 75-foot swimming pool with city views. The project is being developed by Naftali Group.
KPF-Designed T. Rowe Price Headquarters Opens at Baltimore’s Harbor Point
KPF has completed the T. Rowe Price Headquarters at Baltimore’s Harbor Point, a 27-acre waterfront neighborhood that was formerly a brownfield site and is currently under development. After outgrowing its downtown office building, the Baltimore-based investment management firm chose to become part of a larger effort to revitalize the city’s waterfront into a vibrant extension of the city. The mixed-use community will ultimately encompass three million square feet of office, retail, residential, and hotel uses, as well as 9.5 acres of open space. KPF imagined what would traditionally have been a 16-20-story tower, to be instead two pedestrian-scaled nine-story distinct buildings connected by an atrium or “urban living room.” The structures total 550,000 square feet, with green space that reintegrates the city with the waterfront. A series of two-story bays breaks down the massing, ensuring an approachable presence. In contrast to a typical all-glass façade, the refined material palette of grey metal and glass symbolizes the company’s legacy of sound financial stewardship. The central atrium, designed to accommodate both large gatherings and smaller group interactions, features column-free suspension bridges that span the room and can accommodate mature trees. The building is oriented to optimize daylighting and reduce reliance on artificial lighting, while high-performance façades mitigate solar heat gain. A rainwater harvesting system supplies 82% of the building’s sanitary water needs, and low-flow fixtures reduce indoor water use by 40%. Shaded outdoor spaces, passive cooling techniques, and strategic landscaping contribute to a more comfortable pedestrian experience and improve the urban microclimate. The new building integrates publicly accessible space on site, connecting to a larger waterfront walking trail and adjacent 4.5-acre Point Park.
Nelson-Atkins Museum of Art Selects Weiss/Manfredi to Design Expansion
After a month-long selection process, the Nelson-Atkins Museum of Art in Kansas City, MO, has unanimously selected WEISS/MANFREDI Architecture/Landscape/Urbanism as the lead architect for the museum’s upcoming expansion and transformation project. The museum provides access to more than 42,000 objects and is best known for its Asian art, European and American paintings, photography, modern sculpture, and Native American and Egyptian galleries. The museum engaged Malcolm Reading Consultants to launch an architectural competition that specified a new addition of approximately 61,000 square feet, along with a partial renovation of the original Nelson-Atkins building, as well as activation and amplification of the outdoor campus—all framed within a sustainability strategy. Central to the competition was the need to respect the Nelson-Atkins’ original, 1933 neoclassical building, as well as the Bloch building, while reimagining the museum’s campus. Their proposal, dubbed “A Connected Tapestry,” recenters the campus around the 22-acre sculpture park, with expanded spaces for education, performance, events and dining. The guiding theme unites architecture, landscape, and community as reciprocal elements that work together and includes strategic renovations and luminous additions to reinvigorate the museum. The six firms chosen as finalists in the competition were Kengo Kuma & Associates, Renzo Piano Building Workshop, Selldorf Architects, Studio Gang, WEISS/MANFREDI, and WHY Architects whose concepts are being exhibited. The firm will spend one year finalizing plans with the selection committee, while the capital campaign to raise money for the project continues. The Bloch Building, the museum’s last expansion 18 years ago, was designed by the competition-winning Steven Holl Architects.
Dior’s Designer of Dreams with Design by OMA Lands in Seoul
Christian Dior: Designer of Dreams with scenography design by OMA/Shohei Shigematsu has opened at Dongdaemun Design Plaza (DDP) in Seoul, South Korea. The exhibition celebrates over 75 years of Maison Dior’s creative history while incorporating elements from the rich cultural context of Korea to the design. With no rooms or walls, DDP’s Art Hall and its vast, open expanse gave the designers carte blanche to expand on their approach conceptually and spatially. Drawing from the spatial logic of traditional Korean hanok, the exhibition orbits around “The Garden,” a large central space, which serves as the madang. This space is imagined as a large-scale, inhabitable moon jar whose form is a reference to the porcelain vessel. Inside the almost 40-foot-tall vessel, a dynamic projected dome meets a textured hanji forest landscape by the artist Hyun Joo Kim. Smaller, thematically programmed room unfold around this space, each one telling a different chapter in the history of the atelier. This is the fourth iteration of the exhibit following presentations in Denver, Dallas, and Tokyo.
In Case You Missed It…
The Landmarks Preservation Commission (LPC) has voted unanimously to designate the duplex apartment on the 3rd and 4th floors of the Modulightor Building at 246 East 58th Street in Midtown East as an interior landmark. The apartment is the only publicly accessible interior designed by Paul Rudolph. The duplex was built between 1993 and 1994 as twin rental apartments within the Modulightor Building, which takes its name from the architectural lighting company Rudolph founded in 1976 with Ernst Wagner. The Modulightor Building was designated as a Individual Landmark in 2023 so the building’s exterior and interior are protected.
The Department of Design and Construction’s (DDC) Design and Construction Excellence Program, now in its 21st year, is preparing to select new architecture and engineering firms to help shape the next generation of libraries, firehouses and other public buildings. The DDC is preparing to release three new Request for Qualifications (RFQs) this summer. The upcoming solicitation will include three separate design services requirements contracts: one for architectural design, one for technical design, and another for engineering design. Firms’ eligibility is further subdivided into three categories based on the size of the firm, with larger firms receiving larger projects based on estimated construction cost. Over the years, the initiative has delivered over 300 projects citywide including many award-winning works.
The latest redesign for 2 World Trade Center, the final supertall component of the World Trade Center complex has been revealed. Designed by Foster + Partners and developed by Silverstein Properties, the tower will be 62 stories and will yield 2.2 million-square-feet of office space.
Shaver Hall, a new food hall, designed by ZGF in collaboration with ICrave, is opening later this year on the ground floor of the former Lord & Taylor building, now owned and occupied by Amazon.
In collaboration with the New York City Department of Transportation, SITU and WXY are participating at the U.S. Pavilion PORCH: An Architecture of Generosity, at the Venice Biennale, showcasing New York City’s initiative to develop open-source modular designs for outdoor dining installations. The pavilion explores the porch as both architectural typology and metaphor and this project exemplifies how design can enhance the public realm, reimagining street-side dining as a form of the American porch. Built from prefabricated mass timber and rammed earth of Venetian provenance, the exhibition features curated art and objects, generous seating, and a shaded platform for dialogue and exchange.
With over 150 architecture and design firms based in DUMBO, NYCxDESIGN has designated the Brooklyn neighborhood as a “New York City Design District.” DUMBO x Design Day takes place May 21 and will include tours, discussions, and open studios. See https://dumbo.nyc/design/ for a schedule of events.








