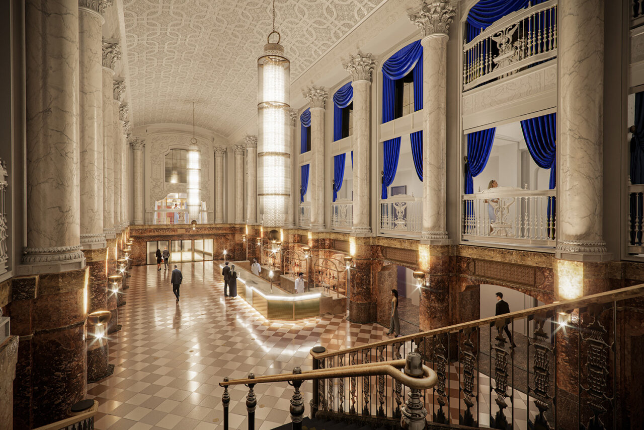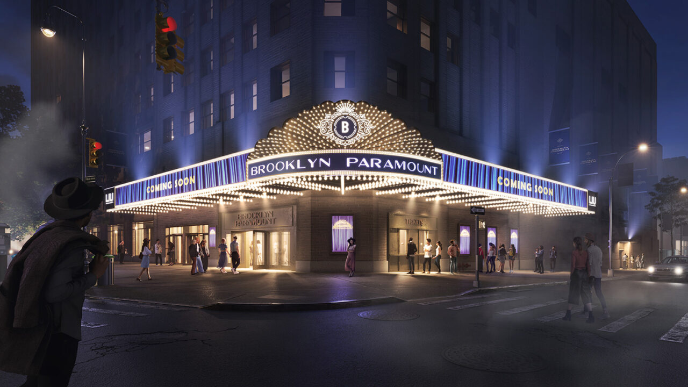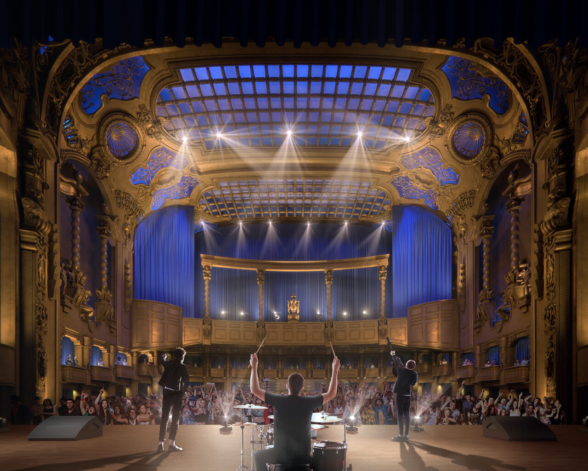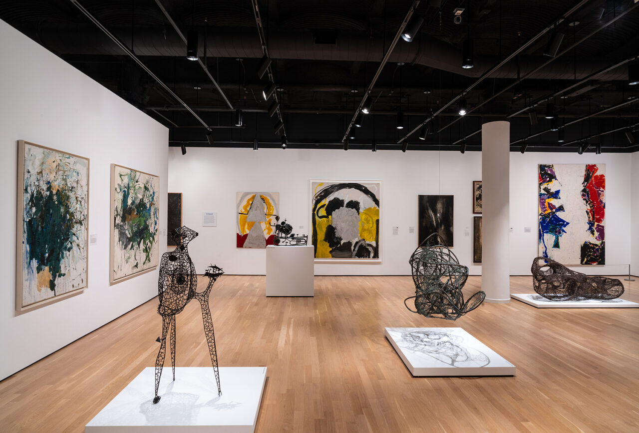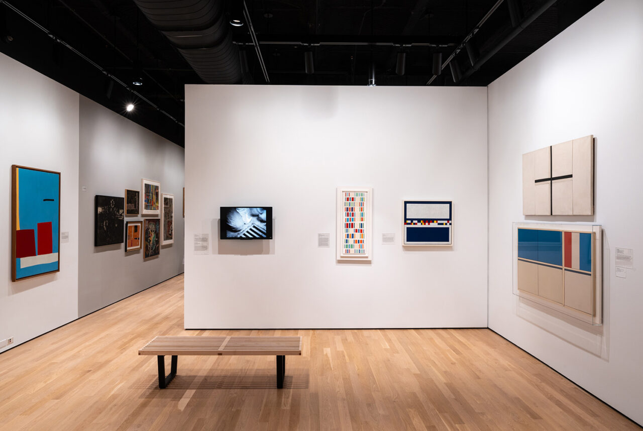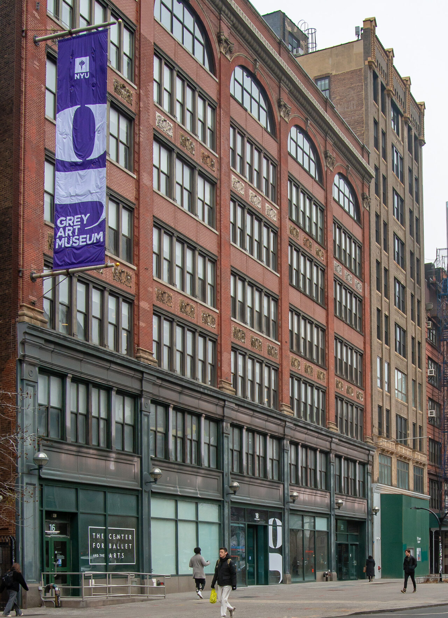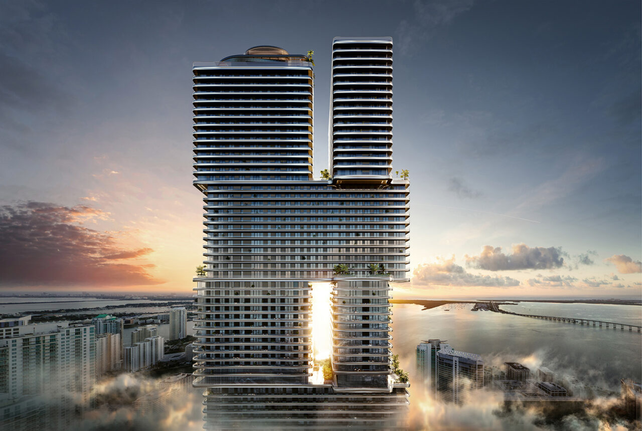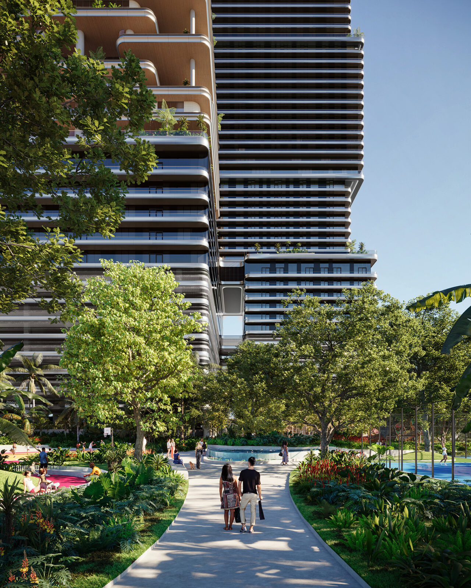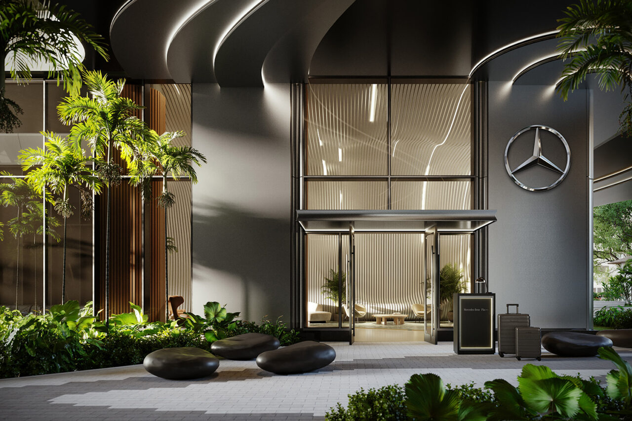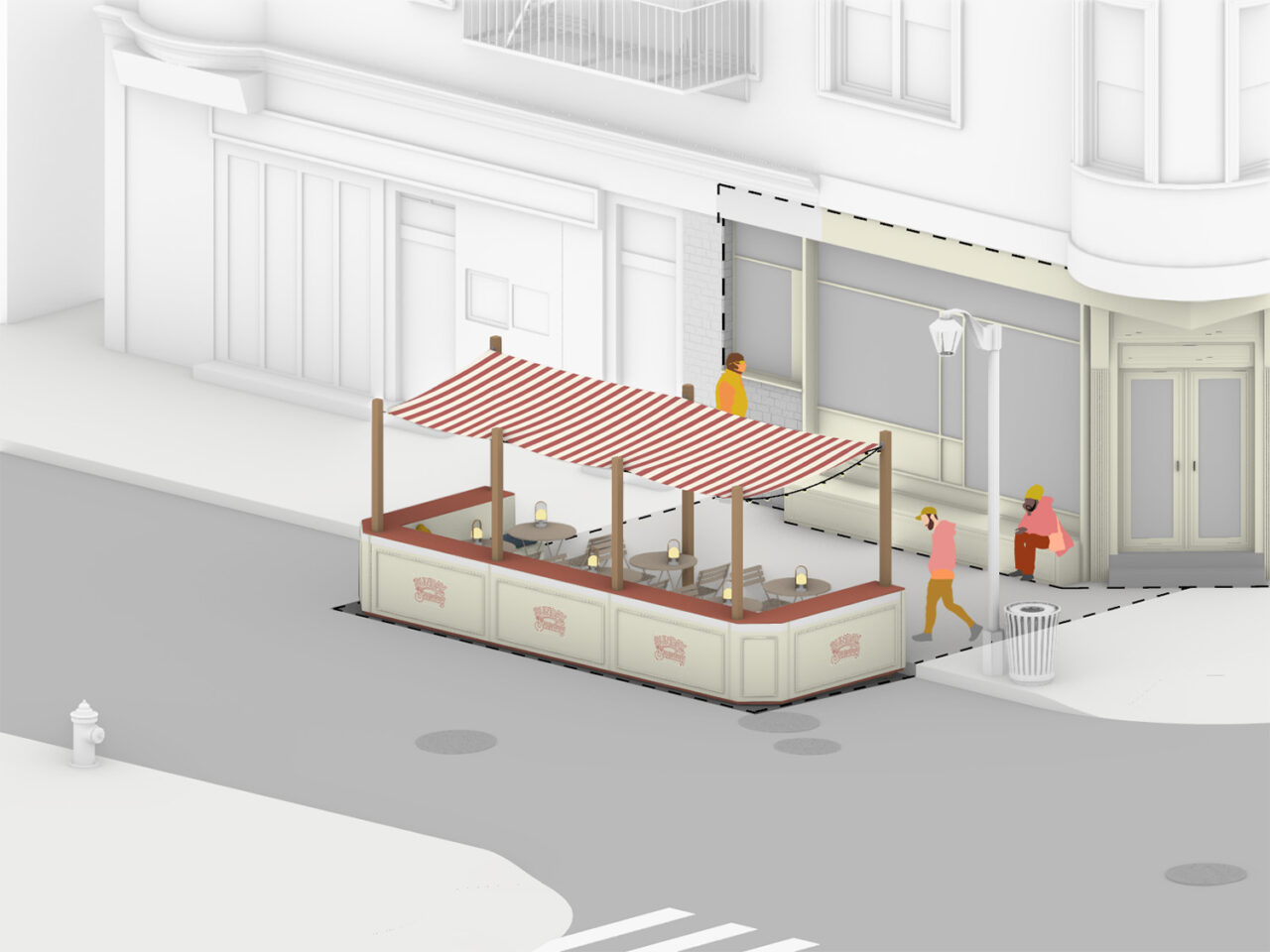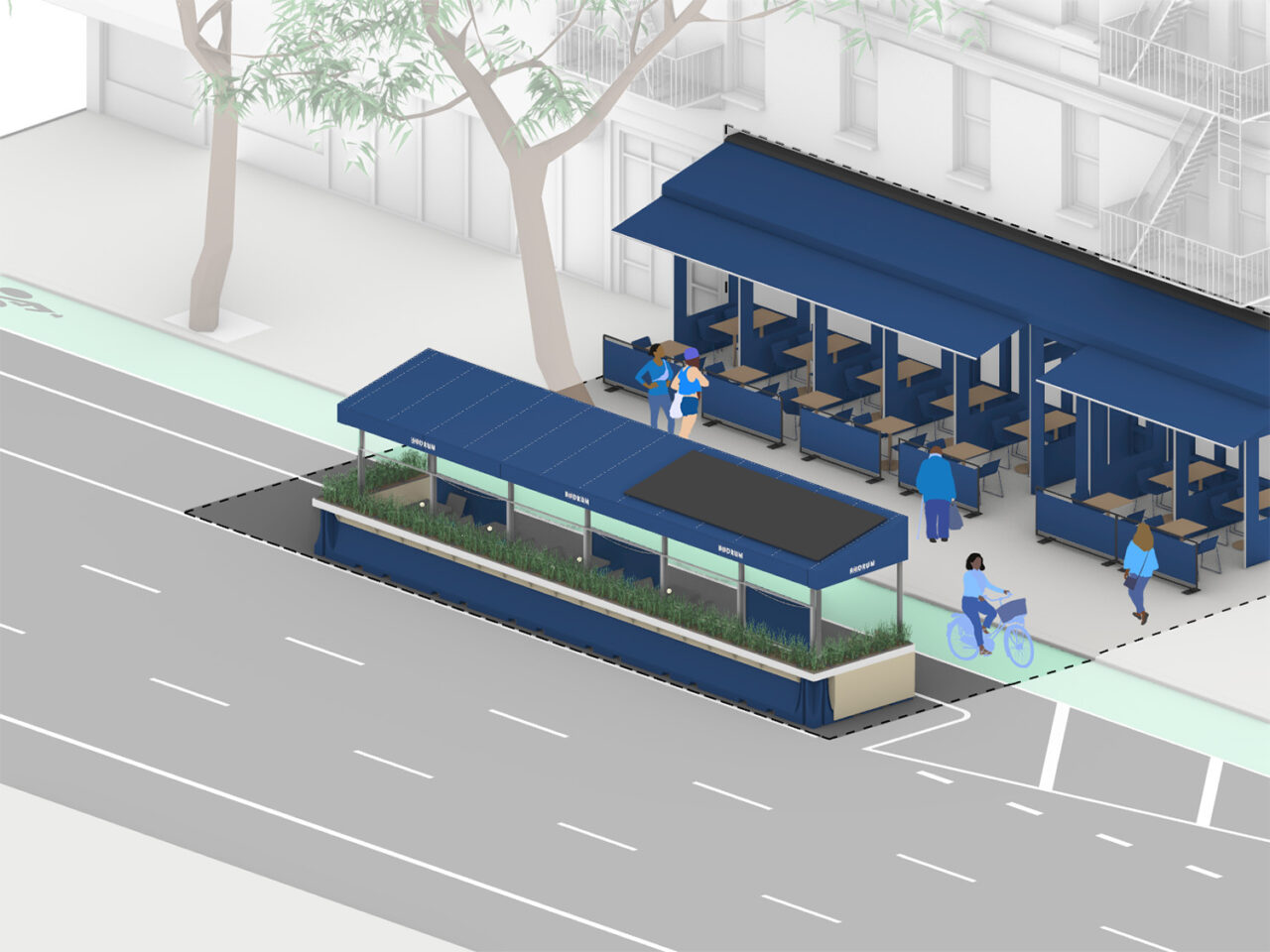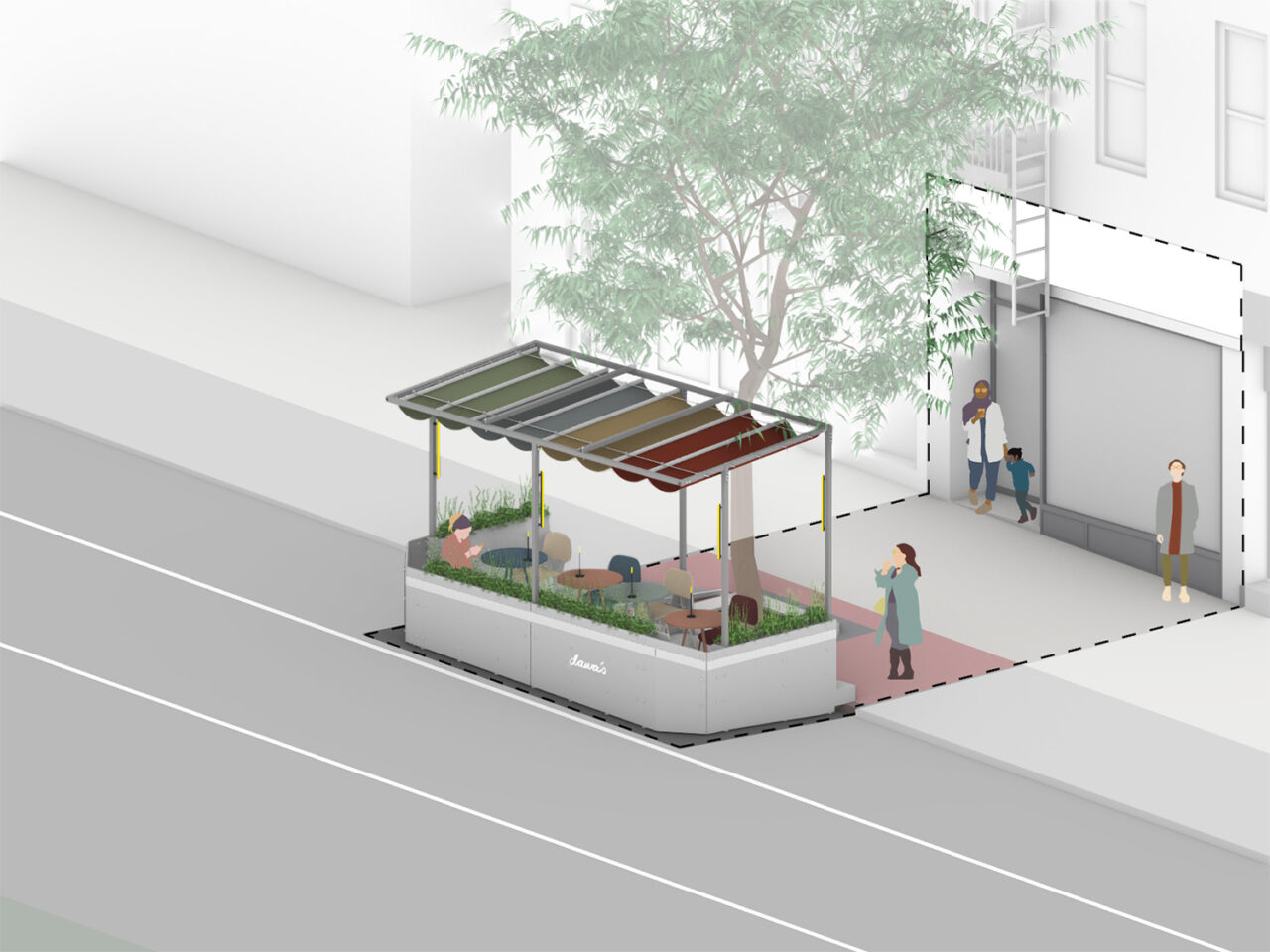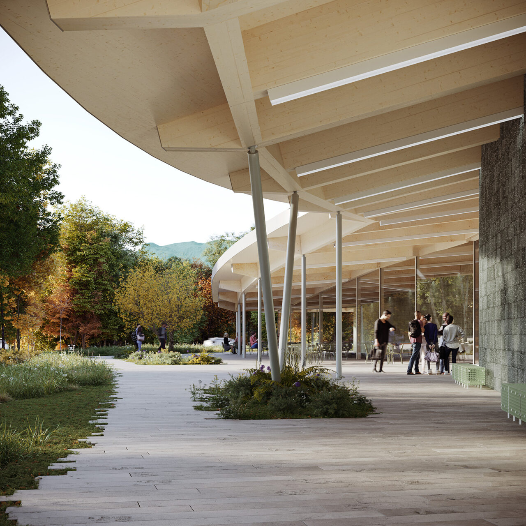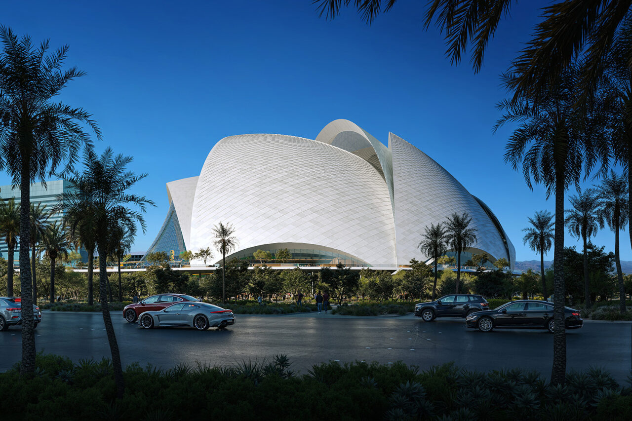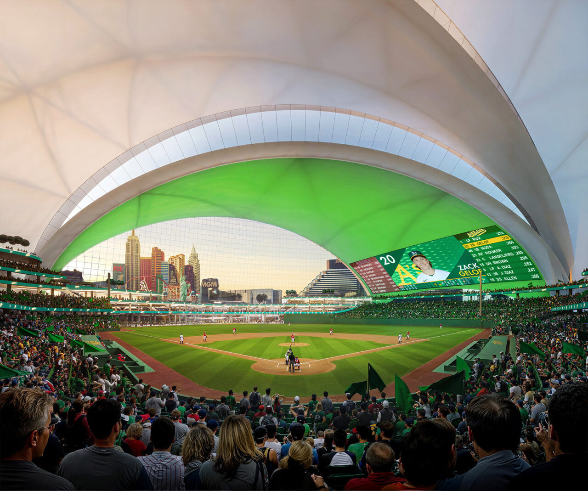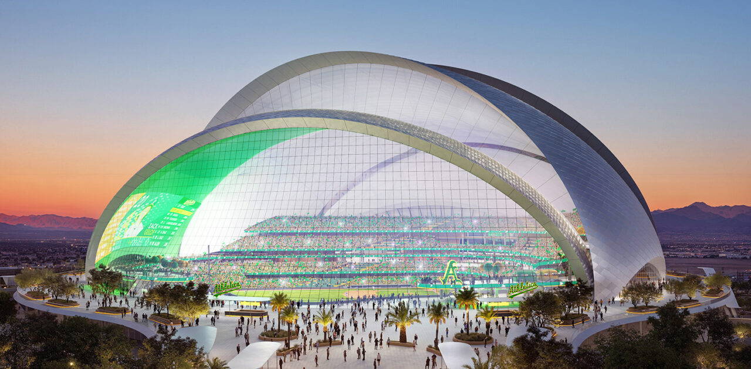by: Linda G. Miller
Restored 1920s Brooklyn Paramount Set to Open as Music Venue
Downtown Brooklyn’s famed Brooklyn Paramount, known for its opulent French Rococo interior, will open later this month as a 2,700-capacity music hall after undergoing a comprehensive renovation by Arcadis for Live Nation. Originally designed by Rapp and Rapp, the 50,000-square-foot theater opened in 1928 and served as a movie and live performance venue until 1962 when Long Island University converted it into a basketball court and gymnasium. Tasked with restoring the space to its original function, the design team faced the challenge of reconfiguring balcony areas, reinstating original materials, and integrating essential enhancements to accommodate both performers and audience members. By examining the venue’s original design and historical drawings, the design team was able to restore the exterior and interior. Upon entering the reconstructed entrance, guests are greeted by the grand foyer that incorporates the venue’s original elements; layers of paint and materials were removed to reveal the space’s authentic features. Original stone elements are showcased on both floors and walls, complemented by a new sleek glass-and-stone centerpiece bar. The general admission area, once a seated space, now has a sloped floor for optimal viewing. A reimagined second-level balcony offers an exclusive space for premium members and contains a bar, a small stage, exclusive boxes, and “Ella’s VIP lounge,” paying homage to jazz singer Ella Fitzgerald, who performed at the Paramount in the 1950s. Special attention was paid to the intricately designed plaster ceiling to ensure its structural stability and capability of withstanding the intense bass vibrations of concerts. Renovations were designed with musicians in mind, and the venue will now have a grand stage that can accommodate nearly every type of show, as well as a backstage facility that includes a game room and workout room.
NYU’s Grey Art Museum Reopens in New, Ennead-designed Home
After nearly a half century in Washington Square, NYU’s Grey Art Gallery, renamed Grey Art Museum has reopened in a purpose-designed space, designed by Ennead Architects at 18 Cooper Square in the historic NoHo district at the intersection of the East Village and NoHo. The new space for NYU’s Fine Arts Museum is significantly larger, more accessible, and designed to better support the museum’s collection. Facing out onto a busy pedestrian thoroughfare, the Grey occupies the entire ground floor of a 1901 brick-and-iron landmark building. From the entrance, passersby have a clear view of the reception area and entrance hall, bookstore, and main exhibition spaces. The space accommodates three galleries totaling 5,300 square feet, which is 40 percent more space than its former location. In addition, it has room to house a new study center that enables more direct access to the collection for students, faculty, and researchers. On the lower level, it houses art preparation and fabrication shops, storage, and several offices. The simplicity of the design belies extensive upgrades made to the building and the project is targeting a LEED Gold certification. The museum’s inaugural exhibit, Americans in Paris: Artists Working in Postwar France, 1946–1962, examines the expatriate scene in postwar Paris.
SHoP Architects and Mercedes-Benz Unveil Residential Project in Miami
JDS Development Group and Mercedes-Benz announced the launch of the inaugural North American branded residential project for Mercedes-Benz Places in Miami. Designed by SHoP Architects in collaboration with the Mercedes-Benz design team, the over 2.5-million-square-foot project is one of the largest currently under construction in Florida. Located in the Brickell neighborhood, the shape of the new 67-story mixed-use tower is informed by the Mercedes-Benz design philosophy of “sensual purity,” which the company describes as a “symbiosis of intelligence and emotion” where two contrasting principles combine to create clear forms and sensuous surfaces. Cube-shaped stacked-boxes are wrapped it terraces and individual balconies. The project contains 791 branded units ranging from studios to three-bedroom condos, 130,000-square-feet of amenities and hospitality space, 200,000-square- feet of office space, health and fitness facilities, a 174-key hotel, retail outlets, and on-site parking including space for EV charging stations. Field Operations is designing the residential landscape and as part of the project they are also transforming a nearby public park. Foundation work is underway and initial occupancy is planned to start in 2027.
New York City Economic Development Corporation’s Dining Out NYC Plans
The design-build team of WXY architecture + urban design and SITU have been commissioned by the Mayor’s Office and the New York City Economic Development Corporation (NYCEDC) to advance outdoor dining design. Working with an array of city agencies including the NYC Department of Transportation (DOT), the team has developed a standard kit of parts for streetside dining setups. The team completed a months-long process to design, test, evaluate, and ultimately standardize an approach that restaurants can use for outdoor seating under the city’s new guidelines. Prototypes were built on sites with a range of different challenges including corner locations, mid-block areas, and steep hillsides. Component solutions considered included protective barriers, flooring materials, canopy structures and lighting systems. The design team also includes Silman Engineering, Sighte Studio and Nikoa Evans. Also involved throughout the process was the Alfresco NYC Coalition, organized by the Design Trust for Public Space, Regional Plan Association, and Tri-State Transportation Campaign, as well as the American Institute of Architects New York (AIANY).
SO-IL Unveils Plan for Williams College Museum of Art
Willams College in Williamstown, MA, has unveiled SO-IL’s design for its first free-standing purpose-built art museum. Inaugurated in 1926, the Williams College Museum of Art (WCMA) contains a global collection of more than 15,000 works. The design for the 76,800-square-foot building stems from a holistic integration of art, architecture, community, and nature, reimagining the traditionally insular art museum into a porous, reciprocal conversation with the outside world. Instead of a single, monolithic structure, the museum is composed of pavilions set slightly apart that house four program areas. Each pavilion houses a different function, including two galleries providing 15,000-square-feet of gallery space for temporary exhibitions and the permanent collection, two classrooms, a study center, an auditorium, and a café. The exposed mass timber structure engages with the surrounding woodlands. An undulating roof unifies the museum. Shingled metal peaks and curves harmonize with the surrounding hills, cresting against the skyline before dipping low to open into the central courtyard. An overhang creates a porch space at the perimeter, extending programming outdoors while providing year-round protection from the elements. Engineered via an experimental technique in warped Cross Laminated Timber, the roof will be the first of its kind in North America. PDR serves as executive architect, and Reed Hilderbrand is the landscape architect. An exhibition that showcases SO-IL’s designs will open in May 2024, and the museum itself is expected to open in 2027.
BIG and HNTB’s Las Vegas Stadium for the Oakland A’s
Conceived in response to the culture and climate of the city, BIG – Bjarke Ingels Group in collaboration with HNTB have won the competition to design a new 33,000-capacity ballpark for the Athletics Major League Baseball team on Las Vegas Strip. Conceived in response to the culture and climate of the city. Sited on nine acres, the ballpark’s roof is accentuated by five overlapping shells resembling baseball pennants that enclose the park. For the ballplayers, these arched pennants will offset the direct sunlight glare while welcoming indirect natural light through northern oriented clerestory windows. All direct sunlight is blocked, while all the soft daylight is allowed to wash the field in natural light. A giant window frames a view of The Strip and the New York-New York Hotel skyline. The domed ballpark, likened to a “spherical armadillo,” is also designed to feature the world’s largest cable net glass wall. The structure’s exterior metal cladding shimmers in natural daylight and reflects the surrounding Las Vegas lights at night. The structure has a tiered design inspired by historic ballparks such as Fenway and Wrigley, which have split upper and lower bowls and provide clear sight lines from every seat. The ballpark is currently designed to feature an 18,000-square-foot jumbotron, which would make it the largest screen in Major League Baseball. The ballpark has an expected opening date of Spring 2028.
In Case You Missed It…
As part of his “Get Sheds Down” initiative, Mayor Adams, New York City Department of Buildings Commissioner (DOB) Jimmy Oddo, and Mayor’s Office of Contract Services (MOCS) Director Lisa Flores, announced the selection of two firms—Arup US and Practice for Architecture and Urbanism (PAU)—to deliver six new better looking and more cost efficient redesigns that will include four options for sidewalk-level sheds and two options for non-sidewalk-level pedestrian safety equipment, such as mesh fiber wraps or netting. ARUP assembled a team partnering with architecture firms KNE Studios, and Reddymade, as well as construction contractor Core Scaffolding Systems. PAU assembled a team consisting of structural engineering firm LERA, architectural design consultants Tang Studio, and lighting design studio Fisher Marantz Stone (FMS). The City will own the intellectual property for all six of the designs which will make the designs open source, writing them directly into the Building Code, and letting any design professional, contractor and building owner use them. The green pipe-and-plywood sidewalk sheds currently in use will be phased out.
After months of extensive community engagement and outreach as part of an ongoing participatory planning process, Lincoln Center for the Performing Arts has selected the design team of Hood Design Studio (landscape designer), Weiss/Manfredi (design architect), and Moody Nolan (architect of record), to reimagine the Amsterdam Avenue side of the Lincoln Center campus. The team will create proposals based on ideas and feedback from more than 3,400 New Yorkers who’ve taken part in Lincoln Center’s ongoing participatory planning process, aimed at making its campus more welcoming and accessible for all New Yorkers. The first phase of design will focus on Damrosch Park to deliver a major revitalization, providing open space for New Yorkers and performance areas for artists from across the globe.
NYCEDC is implementing the Circular Design & Construction Guidelines in upcoming RFPs to address carbon reduction in the built environment and guide project teams through a series of strategies across a project’s life cycle, preconstruction through deconstruction, and deliver on goals aimed at reducing waste and embodied carbon.
The Landmark’s Preservation Commission (LPC) has designated the Tremont branch of the New York Public Library (NYPL) in the Bronx. Designed by Carrère and Hastings in the Classical Revival style and opened in 1905, it is one of 67 circulating libraries funded by a grant from the steel magnate Andrew Carnegie. To date, all five intact Carnegie Libraries in the Bronx that remain in the NYPL system have been designated.
Designing Decades: Architectural Poster Art (1972-1982) is on display now through April 7, 2024 at the Modulightor Building, home of the Paul Rudolph Institute for Modern Architecture. The exhibition features 40 posters that served as announcements for architectural exhibitions, lectures, and other events.
Riken Yamamoto of Yokohama, Japan, has been awarded the Pritzker Architecture Prize. The 2024 laureate is an architect and social advocate whose work emphasizes building harmonious communities across a diversity of identities, economies, politics, infrastructures, and housing systems.








