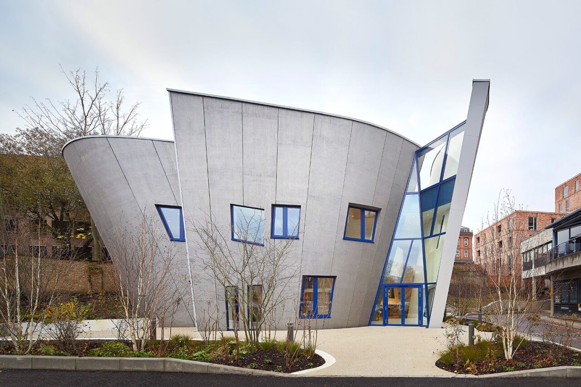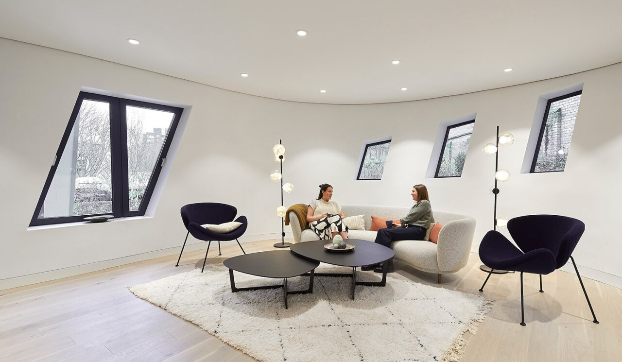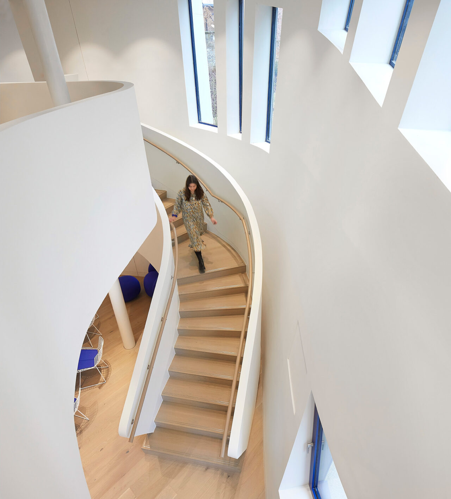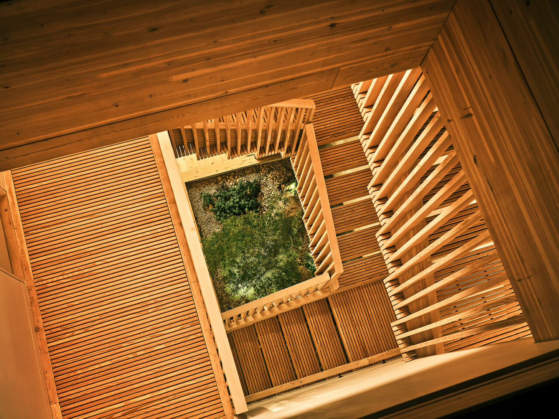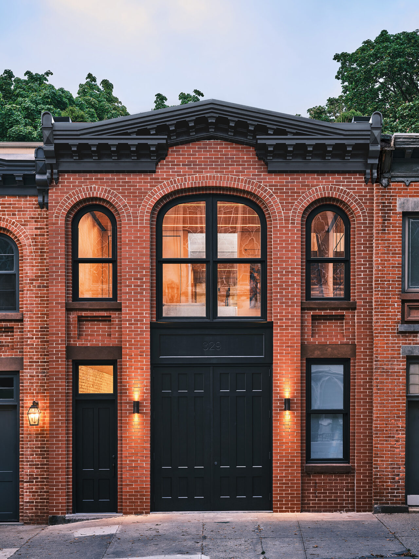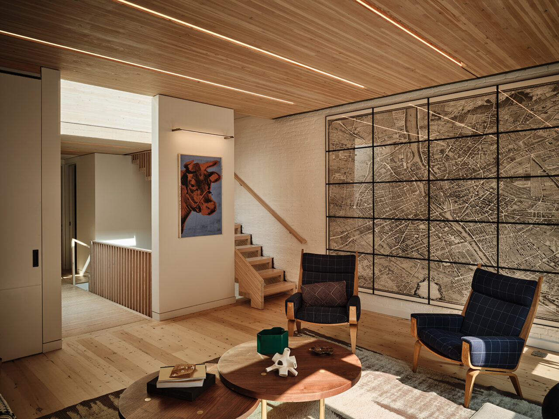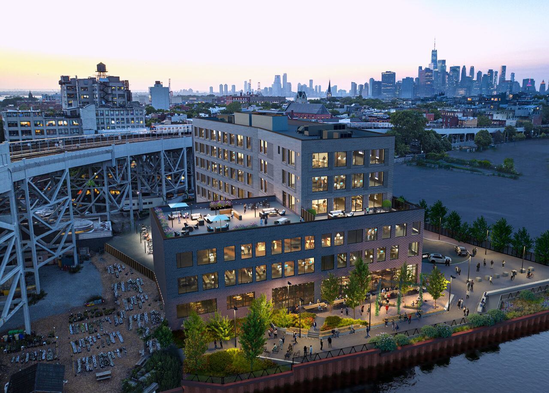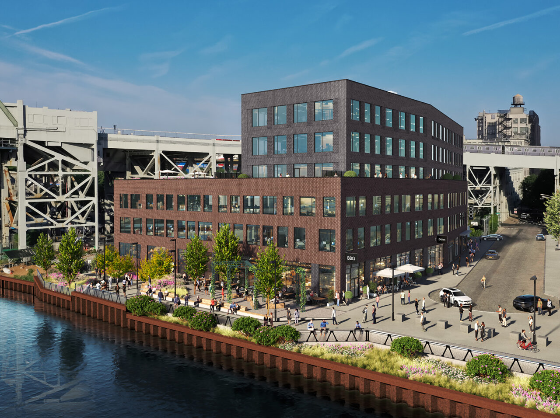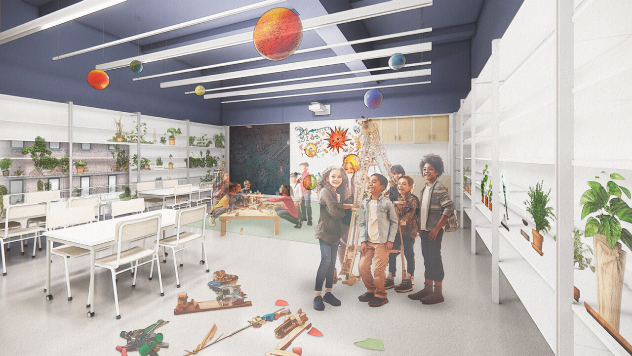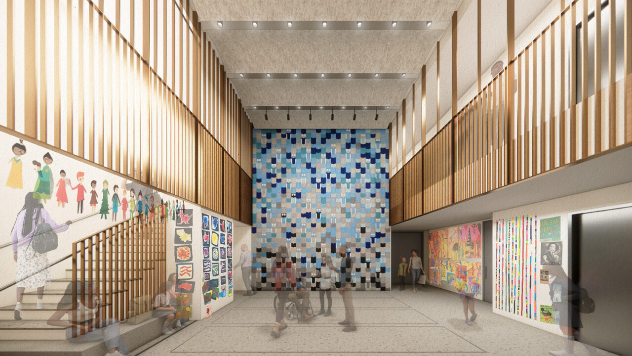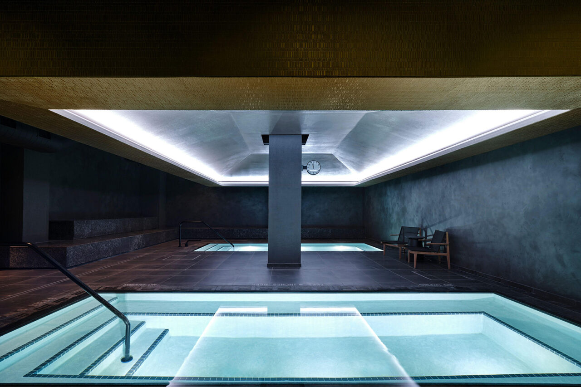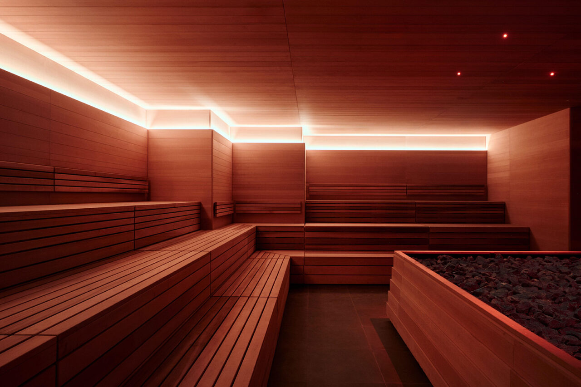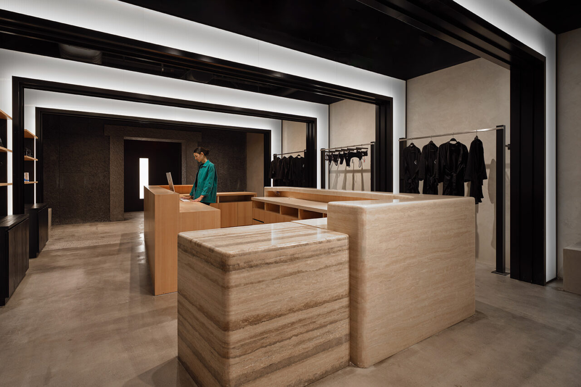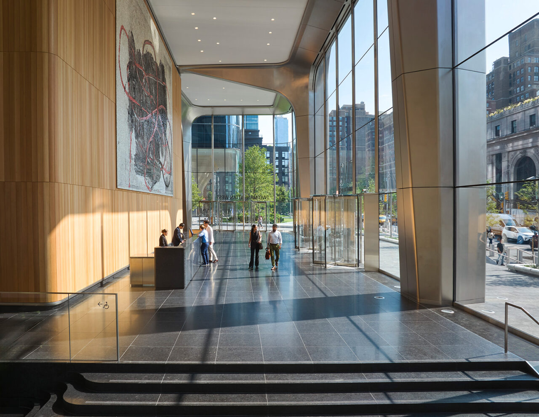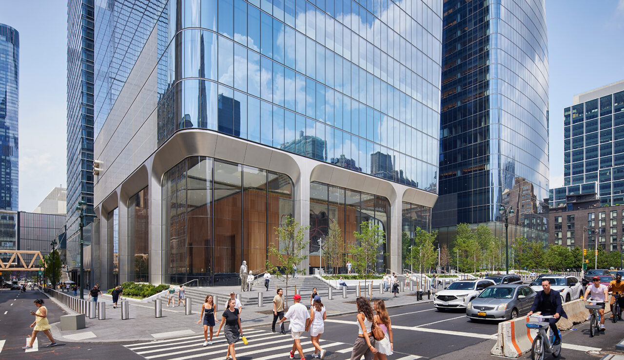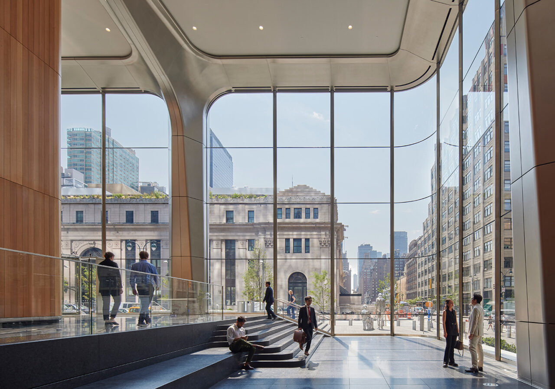by: Linda G. Miller
Studio Libeskind Completes Maggie’s Royal Free for Cancer Care
Studio Libeskind has completed Maggie’s Royal Free, a space that provides free expert care and support for people with cancer. Set in a hospital campus in the Hampstead section of north London, the building is nestled into a planted garden designed by Martha Schwartz Partners. The building’s curved exterior evokes the calm and peaceful space within. Clad in weathered timber panels that expand outward as the building rises, the 4,886-square-foot building has double- and triple-height glazing that cuts across the form. Operable skylights flood the core stairs and central circulation area with light and fresh air. Spaces flow from one program area to the next, some enabling moments of quiet, while others encourage socialization. On the ground floor, the library is used for reading as well as group meetings. The kitchen is the center’s main communal space, and features a table designed by Daniel Liebeskind, FAIA, shaped like a pebble to complement the building’s curved staircase. The floor above contains a private counseling room and a multi-purpose yoga room, and the building is topped with a rooftop terrace featuring a pavilion that provides a peaceful outdoor retreat. Studio Libeskind worked in collaboration with Berlin-based Magma Architecture to realize the center. Many of Maggie’s Centres are designed by world-renowned architects who share the notion that cancer treatment environments and their results can be drastically improved through good design.
Schiller Projects Applies Mass Timber to Transform Landmarked Clinton Hill Residence
In Brooklyn’s Clinton Hill, a 19th-century carriage house has been transformed into the Mass Timber House, the first single-family residence in the city that has been built using mass timber methods. The pioneering project demonstrates that modern methodologies can be used to repurpose and enhance exhibiting structures–an example of what can be accomplished by using the recently adopted International Building Code (IBC) updates to New York City Zoning. Schiller Projects transformed what was a former carriage house built in 1873 into a contemporary 3,100-square-foot, three-story, single-family home where studio founder Aaron Schiller lives with his family. With the approval of the Landmarks Preservation Commission (LPC), the building’s façade was restored back to its symmetrical redbrick with arching windows and dark details that recall the architecture of the time it was built. In the center of the house, a three-story stair in glue-laminated Douglas Fir, and a slatted wood bridge with railings on the second floor, blend in with the recycled hardwood floors. The floors were taken from the building’s original structural beams and fabricated off-site. A new skylight filters light all the way to the ground floor, where an old coal ash pit used to be. The kitchen and dining spaces are situated at ground level, while the living room and guest bedrooms are now positioned on the second floor. The newly added primary suite boasts views of the nearby Gothic Revival-style church. A walk over the skylight leads to an outdoor terrace. Achesdon Doyle Partners served as Associate Architect and guided the building’s historic preservation. To assist in the construction of mass timber buildings, NYCEDC launched New York City Mass Timber Studio.
All-Electric 300 Huntington Marks Gowanus’s Only New Ground-Up Commercial Development
300 Huntington, the only new ground-up commercial development in the Gowanus section of Brooklyn, has been completed. Located on the same block as the Smith-9th Street Station on the elevated F/G line, the six-story, 136,000-square-foot building is a design collaboration between Dattner Architects and Bernheimer Architecture. The building features 49,000-square-feet of column-free office and creative space, along with 17,000-square-feet of ground-floor retail space. All floors have oversized windows and 13-foot ceilings. Two 4,000-lb passenger/freight elevators can accommodate light industrial tenants. The fully electric building offers energy recovery ventilation. The building offers tenants access to 7,000 square feet of shared private amenity terrace space, along with the recently completed privately-owned, publicly accessible esplanade and public park along the canal, designed by SCAPE Landscape Architecture. The esplanade features flexible seating options, shady oak trees, metal latticework, and vine trellises that evoke the area’s industrial heritage. To help mitigate the effects of stormwater runoff and overflow, the esplanade steps down to a seated overlook and terraced stormwater planters along the canal. Monadnock developed the project and Monadnock Construction has already moved into its permanent headquarters on the second and third floors of the building. The company moved from its former location at 155 Third Street in Gowanus to make way for a 22-story residential building, another Dattner Architects and Bernheimer Architecture collaboration, with Monadnock as the project’s developer. 300 Huntington is featured in “The Gowanus Canal: Booming Test Bed for Climate-Change Adaptation” in the Winter 2024 issue of Oculus.
ARO Reveals Design for Adaptive Reuse of 142 Pierrepoint for Saint Ann’s School
Saint Ann’s School and Architecture Research Office (ARO) revealed designs for the adaptive design of a former bank building at 142 Pierrepont in Brooklyn Heights. This newest addition to the school’s eclectic campus, expected to open for the Fall 2026 semester, features an original 1930s limestone façade and a double-height bank lobby, which will serve as the school’s gathering space and hub for programming. Beyond the lobby, a new arts and community space, equipped with telescoping seating, can host the school’s many creative and communal events, from playwriting festivals to music ensemble performances. The space also features classrooms, lower school STEAM labs, a recreational space, and a multi-use movement space. A new, more centrally located kindergarten will occupy the top floors and includes a new roofscape designed in collaboration with toy designer Cas Holman. Daylight from the roofscape will illuminate a new central stair, the primary path for students from the entry to the upper floor. Designing for a range of mobility throughout the six-story, 27,000-square-foot building has been a goal, and with the support of accessibility consultant KMA, the design ensures ease of physical access throughout.
Rockwell Group Transforms Parking Garage into a Stylish Bathhouse
Bathhouse Flatiron, designed by Rockwell Group, was transformed from a parking garage into a three-level wellness facility at 14 West 22nd. The second Bathhouse facility in the city includes thermal pools, saunas, steam rooms, and treatment rooms in addition to a café/lounge and a shop. The theme of the space is that of a mythological hero who takes an epic journey and returns transformed. From the ground floor lobby patrons descend a compressed black stair to a domed vestibule and arrive at the level containing locker rooms and a lounge/café. The second subterranean level contains the pools and treatment rooms. Like the bathhouses of antiquity, guests can move between communal hot and cold pools. Underneath large, pyramidal-shaped volumes are pools lit in various tones of blue indicating cooler to warmer temperatures. Heated hammam benches, composed of black meteorite stone with purple deposits, surround the perimeter of pool. Floor tiles are black as is the exposed slab and ductwork in the ceiling. The surrounding saunas and the steam room are designed to look like stepped pyramids using horizontal black, fluted concrete panels. The Banya, a Russian-style sauna, is clad in horizontal green-purple slate tiles, it features a black stone-encased furnace. The infrared sauna is lined in vertical hemlock wood panels to evoke the height of a forest environment. Colberg Architecture served as Architect-of-Record, working an atypical program on a challenging site that needed architectural, regulatory, and construction stewardship. The firm was also responsible for the first Bathhouse in Williamsburg, which was transformed from a 1930s Brooklyn Bottling Company and Dr. Brown’s Soda factory into a spa.
SOM’s Two Manhattan West Completes Decades-Long Manhattan West Development
The completion of the Skidmore, Owings & Merrill-designed and Brookfield Properties-developed Two Manhattan West marks the final chapter in the development of Manhattan West, a seven-million-square-foot, mixed-use development that’s been decades in the making. Built upon a platform that covers active rail track connected to Penn Station, the new tower is located on the corner of Ninth Avenue and West 31 Street. The two-million-square-foot, LEED-Gold-targeting tower joins One Manhattan West, completed in 2019, as the development’s two largest towers. Both in the skyline and at grade level, these two towers form the gateway into the development. One Manhattan West, with a curvature to the east, welcomes pedestrian arrivals from Penn Station and Moynihan Train Hall, while Two Manhattan West orients north to Midtown. At grade level, glass enclosures appear to dissolve the boundary between the lobby and the surrounding public plaza. Clad in high performance glass, the pair express a monolithic presence in the skyline. On the ground, they enhance the public realm by extending the central plaza with additional space both indoors and outside. With triple-height, transparent lobbies, the buildings provide views from corner to corner to reveal the central open space to pedestrians and to offer a visual extension and permeable connection to the central plaza.
In Case You Missed it…
The Port Authority of New York and New Jersey announced the publication by the Federal Transit Administration (FTA) of the draft environmental impact statement for the proposed Midtown Bus Terminal replacement and revised project plans in response to feedback from key stakeholders, including commuters and the surrounding community. The plan, which meets projected 2040-2050 Future Bus Passenger Demand, includes a new facility for bus storage and staging, abundant electric bus charging stations, outward-facing retail, and new ramps between 10th and 11th Avenues. PANYNJ previously announced that Foster & Partners, in collaboration with Epstein, will provide to architectural design and support during the ongoing Federal Environmental Review.
The Hudson River Park Trust opened Pier 26 Science Playground, a 4,000-square-foot recreational space. Designed by OLIN, who also designed the nearby Pier 26, the park emphasizes marine science and features two interactive play structures in the shape of native sturgeon species. Together with the future Hudson River Estuarium, now in its design phase, Pier 26 and the Science Playground will advance Hudson River Park’s mission of connecting New Yorkers with the wildlife and critical environmental importance of the Hudson River. San-Francisco-based EHDD Architecture is the design architect and Sage and Coombe, serves as architect of record of the Estuarium.
Construction has begun on the new KPF-designed atrium lobby at 60 Wall Street. The repositioning of 60 Wall Street consists of a completely transformed podium exterior, lobbies, and public atrium to create a Class-A tenant environment. The lobby was originally designed by Roche-Dinkeloo Associates in 1989 and is not an interior landmark. This reimagining occurs amidst preservationists protesting the atrium’s demise.
DDC and Cultural Affairs celebrated the groundbreaking on Sage and Coombe’s renovation project for the Clemente Soto Vélez Cultural and Educational Center in the Lower East Side, which hosts performing arts programming including exhibition galleries, studios, theaters, and offices. The project will modernize the building and make the building fully ADA compliant by creating wheelchair accessible restrooms and an elevator lobby. A new elevator tower will connect all the floors and the roof. The new entrance and lobby will be better suited to showcase exhibitions.
The historic steps in front of City Hall are open again following a 12-month project that replaced the granite, repaired bluestone pavers in the upper and lower plazas, and improved access with a new ADA lift, ramp, walkway, and automatic door. The project was designed by CTA Architects and managed by DDC for DCAS. A historic brick-lined vault under the stairs, accessible from the basement, was also restored and waterproofing was added to protect the area. New audio-visual and electrical outlets were added on to the portico to better accommodate the public events that happen on the steps regularly.
Traveling exhibition Humanist Modernity, designed by Only If, tells the story of Polish designers Stanisława Sandecka- and Maciej Nowicki. It was displayed at the United Nations between January 15-26, 2024.
Gloria Vega Architect is designing the new Tribeca outpost for Jack Shainman Gallery located in McKim, Mead & White’s historic Clock Tower building, the former home of the New York Life Insurance. The new gallery will cover three floors of the building and contain multiple exhibition spaces, a library and offices. The renovated space is expected to open in the fall with a show by Nick Cave. Higgins Quasebarth & Partners serves as the preservation specialist.
Domino Effect is a new interactive public art installation in the Financial District created by Montreal-based design studio Ingrid Ingrid. It features 120 giant dominos scattered across 12 tables in Fosun Plaza, with each domino giving off a unique sound and color. Presented by the Downtown Alliance in partnership with Quartier des Spectacles International, the installation is on view in front of 28 Liberty Street through March 6.
Designed by Meier Partners, The Sorol Art Museum, a contemporary art museum in Gangneung, South Korea, has opened its doors.
Rafael Viñoly Architects has released new renderings of their design for the new international terminal at Aeroporto Amerigo Vespucci in Florence, Italy, which will feature a 19-acre productive vineyard on the rooftop. The construction phase is expected to be completed in 2026.








