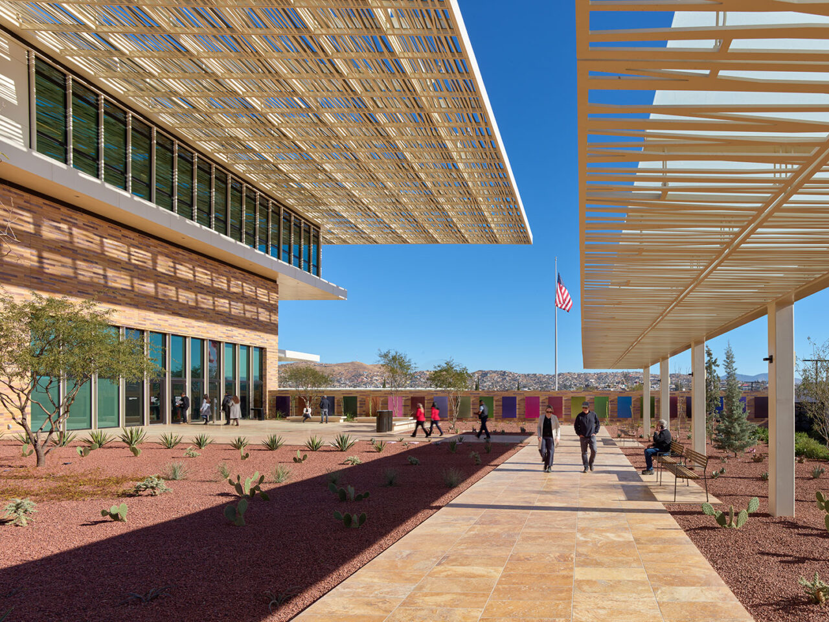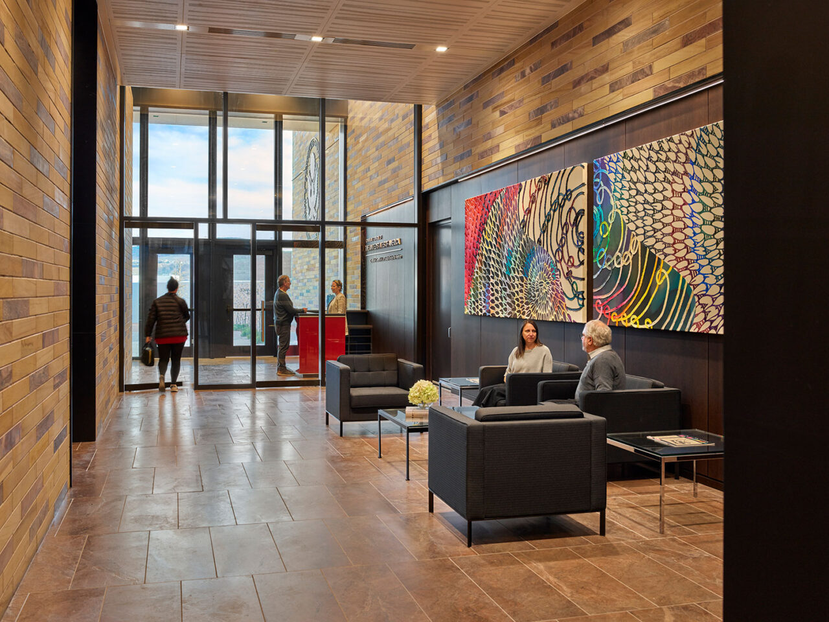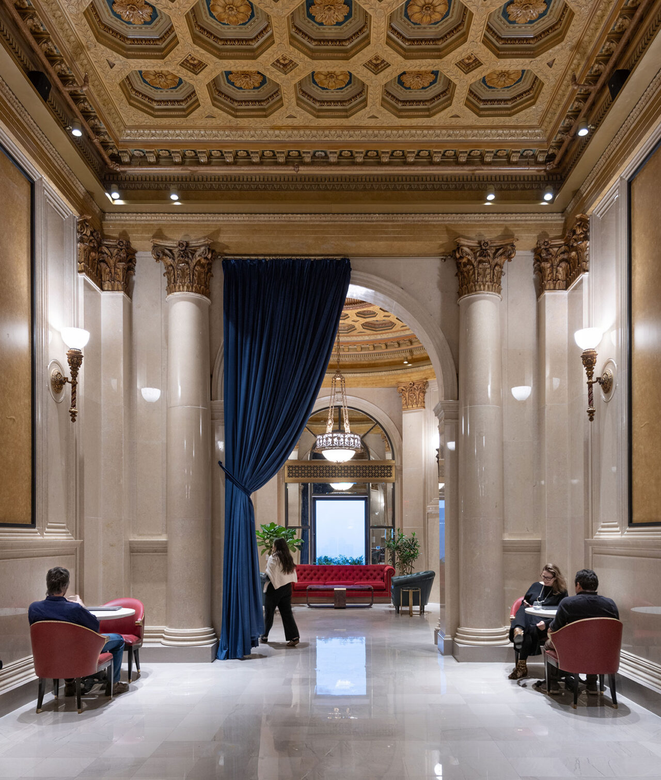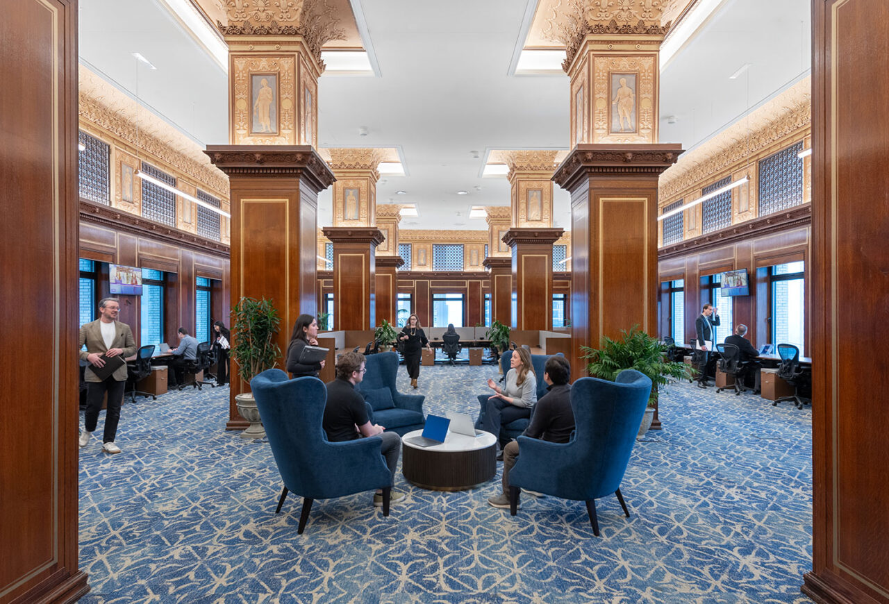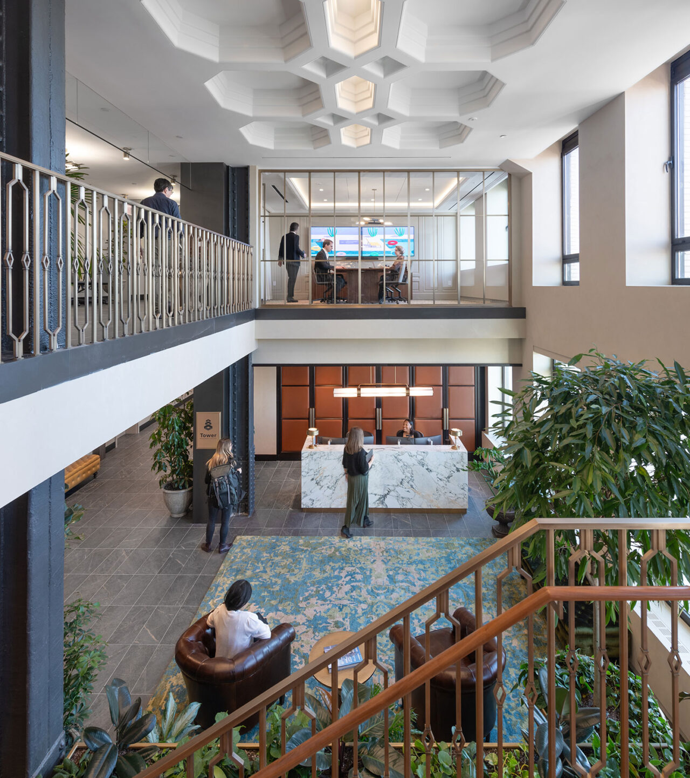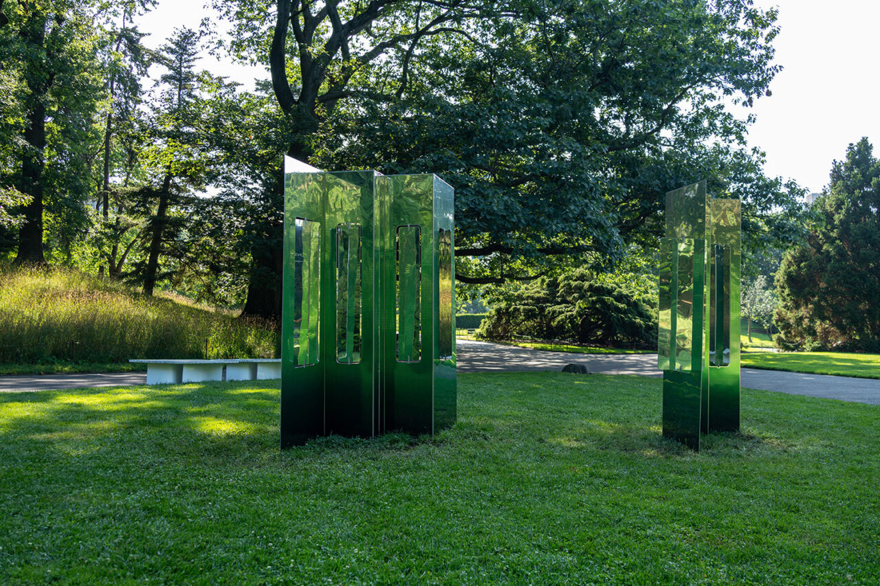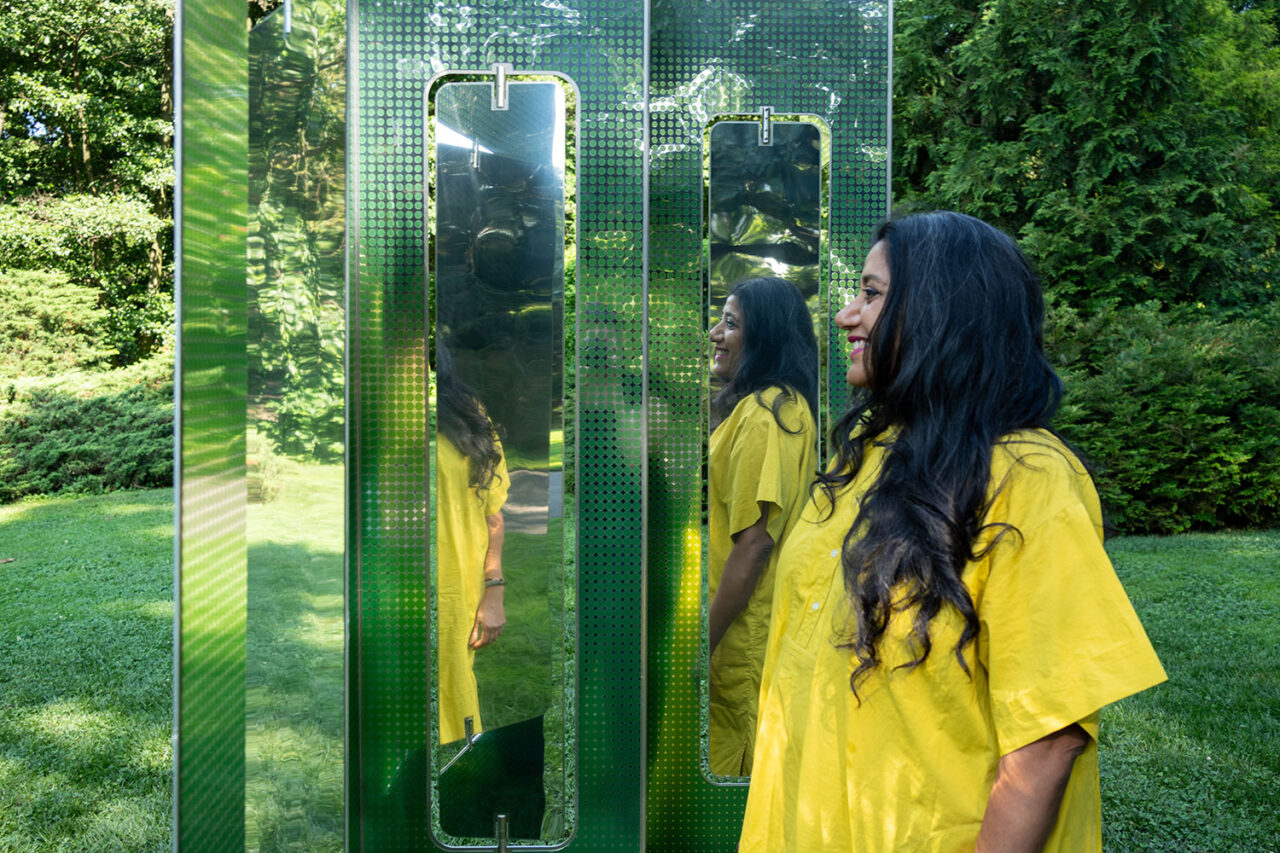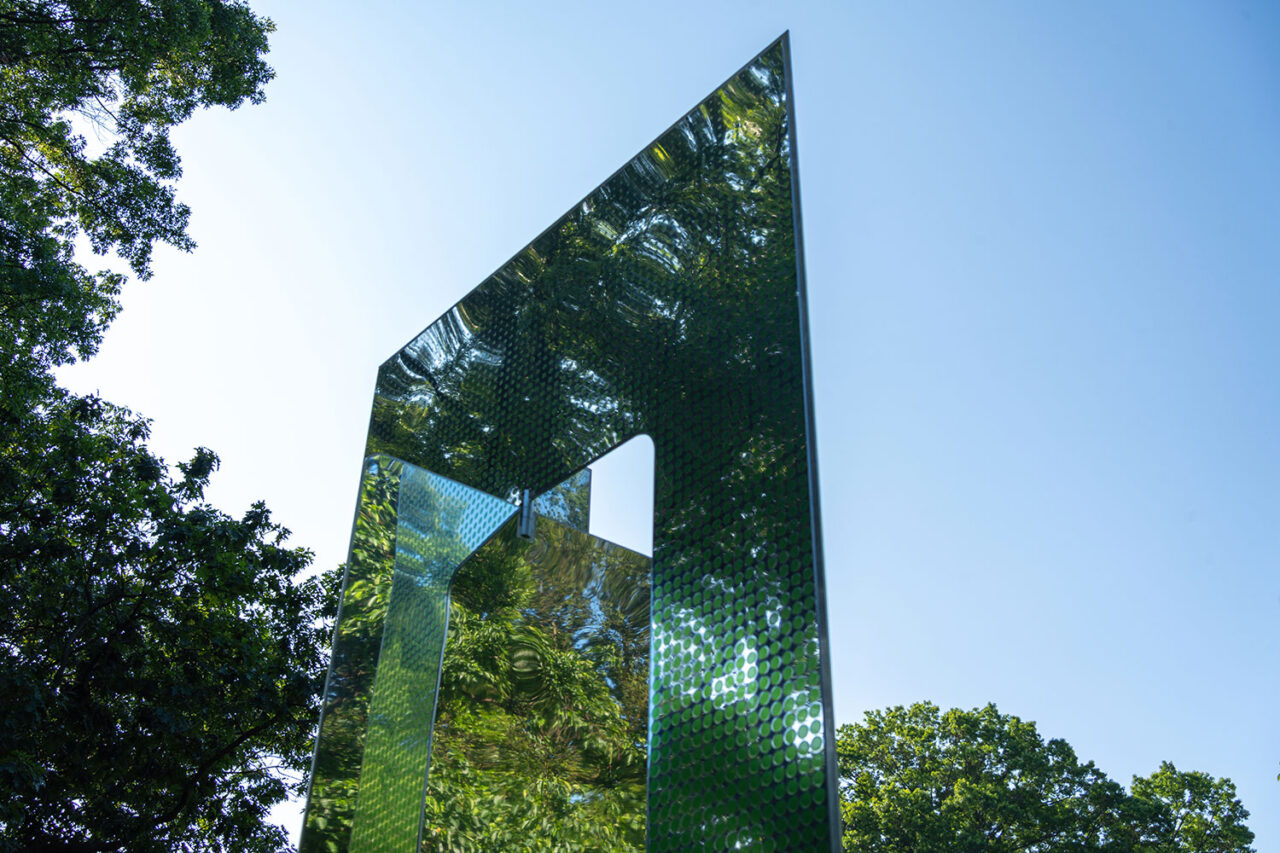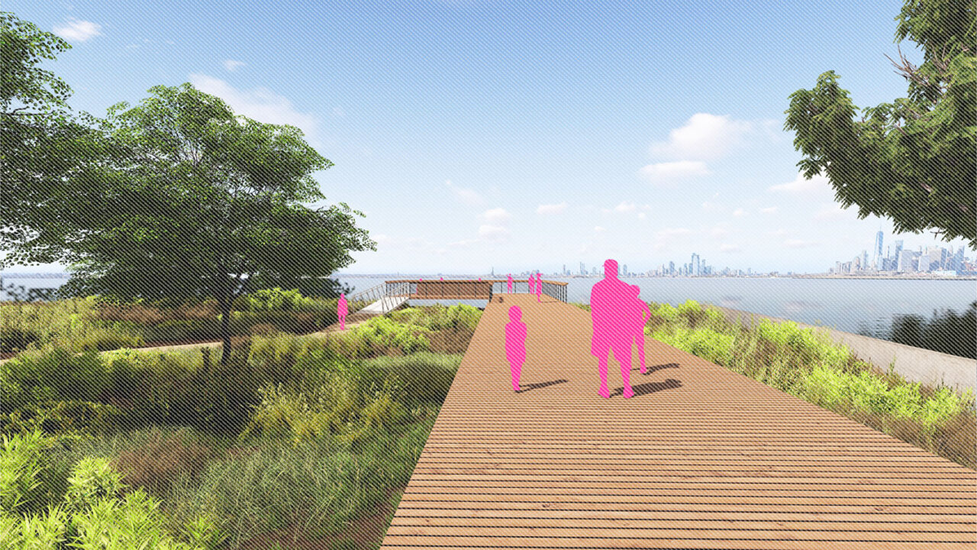by: Linda G. Miller
Desert-Inspired U.S. Consulate General Nogales Opens in Mexico
Ennead Architects recently celebrated the opening of the new U.S. Consulate General Nogales, Mexico, located just over three miles from the Arizona border near one of the most active crossings between the two countries. Designed for the U.S. Department of State Bureau of Overseas Buildings Operations (OBO), its consular function is primarily the processing of work visas. The 62,300-square-foot, three-story building is sited on an irregularly shaped 8.45-acre hilltop parcel surrounded by residential and commercial buildings. Conceived as three distinct, stacked volumes, the building’s facades are clad in custom stone ‘bricks’ that mimic the palette of the surrounding Sonoran Desert landscape, and frame deep-set windows that reference centuries-old Mexican construction techniques. The stone volumes support a cantilevered glass and metal box on the top floor, featuring a shaded, northeast-facing terrace with views across the nearby border. The project is defined by a series of steel-and-aluminum shading structures, designed as a contemporary interpretation of traditional Mexican desert shading structures called ramadas. While navigating the site’s 88-foot grade change, the structures create a network of protected pathways that guide hundreds of visitors past a sequence of gathering spaces and rest points, doubling the consulate’s usable area for events. By harnessing solar energy through photovoltaics and tactical thermal comfort innovations, such as the ramadas, the design team was able to reduce the impact of the region’s extreme heat and sun conditions across the site, both indoors and out. Ennead completed an embassy in Ankara, Turkey in 2023 and is currently working on the U.S. Embassy Nassau, The Bahamas, and U.S. Consulates General Chiang Mai, Thailand, and Lagos, Nigeria.
Gilded Age Meets Art Deco at Tower Research Capital Inside 120 Broadway
Beyer Blinder Belle (BBB) has designed a contemporary 65,000-square-foot workplace for financial services firm Tower Research Capital. The project is located on levels 37-39 of 120 Broadway, a 40-story designated New York City landmark and a National Historic Landmark formerly known as the Equitable Building. The office interiors are inspired by the designer’s imaginary, idealized version of the year 1919—not quite Gilded Age, not quite Art Deco, but a hybrid moment. Employees and guests entering on the 38th floor are greeted by a double-height, daylight-filled reception area and a new steel-and-walnut communicating stair with Art Deco-inspired hexagonal bronze detailing that connects all floors. A portion of the floor slab had to be removed to make these visual and physical connections possible. The building’s H-shaped floor plate led to all open-office workstations in the four quads that anchor each leg of the H. On the 38th floor, the quads are double-height spaces, each with their own distinctive character informed by the historic architecture: wood-paneled walls with decorative relief panels and metal grilles, ornamental plaster work, graphically detailed columns with putti-supported uplighting, and a marble fireplace and stained-glass windows. On the 37th floor, the quads are defined by lower ceiling heights and a bronze-and-glass storefront system that can be reconfigured to partition different working groups from each other for increased privacy.
At the center of the H-shaped floor plan stands the Great Hall, a historic double-height space for gatherings, informal meetings, or quiet work away from one’s desk. The texture of the space is defined by its Indiana limestone walls, the rich draperies inspired by precedents from the space’s former life as the Bankers Club, and a decorative plaster ceiling with octagonal coffers, restored by EverGreene Architectural Arts, from which red, blue, and green color swatches were taken to inform the palette of the entire workplace. Amenities and formal and informal workspaces are located throughout the office in boardrooms, conference rooms, and phone booths at the center of the floor plates; in kitchens and tearooms on all floors; and most notably in the 39th-floor multipurpose room, which features a full bar, dining areas, a screening area, and games. The project is the third of BBB’s major projects at 120 Broadway in the last decade, including a repositioning that restored the lobby and public spaces on ground level and created a new Banker’s Club amenity space and roof terrace on level 40; BBB’s own office on level 20; and now Tower Research Capital.
Sonic Sculpture “Turbulence 2025” Enlivens Brooklyn Botanic Garden
Commissioned by the Brooklyn Botanic Garden (BBG), the sculptural and sonic installation “Turbulence 2025” is designed by Suchi Reddy, FAIA, invites visitors to see and hear stress signals of the natural world, making the invisible visible, and the inaudible resonant. The installation is composed of two eight-feet-tall by five-feet-wide mirrored passageways and is accompanied by a soundscape developed in collaboration with composer and sound designer Malloy James. Visitors walk through the shifting planes of reflective metal that refract and distort the surrounding landscape accompanied by a sonic installation developed in collaboration with composer and sound designer Malloy James. The change in perspective created as visitors move through and around the work creates an experience of visual turbulence that mirrors the often-invisible disturbances affecting our climate. The project was inspired by research on plant bioacoustics, including recent studies suggesting that stressed plants emit high-frequency ultrasonic sounds. Layered with sonic interpretations of plant clicks and ambient distortions, the composition mirrors the emotional unease of a world out of balance. Sited BBG’s Plant Family Collection, at a crossroads near the center of Brooklyn Botanic Garden, the sculpture welcomes visitors to interact by passing through its reflective corridors or sitting on benches, part of the immersive installation, to observe the landscape refracted through a different lens. On view now through fall 2025.
NYCEDC Breaks Ground on Pier 6 in Brooklyn’s Sunset Park
The New York City Economic Development Corporation (NYCEDC) has broken ground on the five-acre Pier 6, located at the 36-acre MADE Bush Terminal campus in Sunset Park, Brooklyn. Once a busy industrial area that had gone unused for decades, the pier will be transformed into a new open space for neighborhood residents and tenants of the MADE campus. The project, designed by landscape architecture firm SCAPE, stabilizes the deteriorated pier to ensure safe waterfront access, honors its industrial and ecological history, and creates a sustainable, resilient park. The design integrates managed erosion, reused historic industrial elements, and preserved habitat with new resilient public space. Upon its expected completion in 2027, the park will include playful pockets that serve as a gathering space, dining area, and outdoor classroom; a tide pool area; three connected lawns; and boardwalks. The design also references regional ecosystems, incorporates an intertidal shoreline experience, and prioritizes a native plant palette that preserves and enhances biodiversity. By incorporating new strategies for managed erosion, the natural emergent habitat at the end of the pier will adapt and transform with rising sea levels. Project collaborators include Arcadis (Prime, Civil and MEP Engineering), Matrix (Marine and Structural Engineering) and JK Muir (Sustainability).
Designed by nArchitects, Building A at MADE, which stands for stands for Manufacturers, Artisans, Designers, and Entrepreneurs, is the newest addition to the Sunset Park District, which opened in 2024. Building A is home to over 170,000 square feet of space, including 140,000 square feet of industrial space, five acres of open space, and another 155,000 square feet in development. The Sunset Park District showcases a range of technology, community, and workforce spaces across four major industrial campuses: Brooklyn Army Terminal (BAT), South Brooklyn Marine Terminal (SBMT), MADE Bush Terminal, and the Brooklyn Wholesale Meat Market.
In Case You Missed It…
Employees of JPMorgan Chase have begun moving into 270 Park Avenue between 47th and 48th streets. Designed by Foster + Partners and developed by Tishman Speyer, the company’s 60-story new headquarters is the tallest structure in the city that is completely powered by hydroelectric energy. Adamson Associates was the architect of record and Gensler is the workplace designer. The building will officially open later this Fall. In addition, Foster + Partners is working on renovations for 383 Madison, formerly known as the Bear Stearns Building, between 46th and 47th Streets for JPMorgan Chase. Formerly known as the Bear Stearns Building, the building, originally designed by Skidmore, Owings & Merrill (SOM) in 2002.
Deemed to be impressive examples of early 20th-century commercial architecture, the Landmarks Preservation Commission (LPC) has designated five architecturally and historically significant buildings in Midtown South Manhattan as individual landmarks: the Barbey Building (15 West 38th Street, 1908–1909, Delano and Aldrich); Fashion Tower (135 West 36th Street, 1924–1925, Emery Roth); the Furcraft Building (242–246 West 30th Street, 1925, Henry I. Oser); 29th Street Towers (214 and 224 West 29th Street, also 1925, Henry I. Oser); and the Lefcourt Clothing Center (275 Seventh Avenue, 1927, Ely Jacques Kahn). The buildings also help tell the story of the Garment District’s development, the people who worked here, and the industry that was one of the most important engines of our economy. LPC’s designation of these buildings was done in coordination with the Department of City Planning’s Midtown South Mixed-Use Plan.
The Torch, a 52-story tower designed by ODA for Extell, is rising in Times Square and will feature an 825-key hotel, two-story restaurant, VIP lounge pool deck, ground-floor retail and a public observatory and thrill ride.
The Jewish Museum, housed in the historic Warburg Mansion, will reopen on October 24, 2025, after its first architectural upgrade in over 30 years. The architectural design of the project was led by Amsterdam-based UNS (United Network Studio), in collaboration with Method Design, and New Affiliates Architecture as exhibition designers.
The Forest West a site-specific installation at Westbeth Artist Housing in Greenwich Village by Valérie Hallier is one of The National Academy of Design’s 2025 Abbey Mural Prize winners. Central to the painted mural are six concrete pillars and a ceiling in the historic building, adorned with painted gradients and programmed neon lights, which change colors to reflect events within the community. At night, programmable lights form star-like, branching patterns that are visible from the street.
Combined Architecture and Interiors received unanimous approval at the Landmarks Preservation Commission’s (LPC) July 15th hearing, for the adaptive reuse of the circa 1899 neo-Gothic Saint Luke’s Evangelical Church located at 257 Washington Avenue/230 Hall Street in the Clinton Hill section of Brooklyn. The design includes the creation of 11 apartments in the church and four townhouse residences in the Parish House. The 34,000-square-foot project is being developed by Geneva Transatlantic Holdings and Orange Management. This is one of many sacred spaces in the city that are undergoing a transformation.
‘T’ Space presents New Hudson Valley Houses, an exhibition of works by Stan Allen, Garrick Ambrose, Steven Holl Architects, Toshiko Mori Architect (TMA), and MOS opening September 7, 2025 at the Archive Gallery in Rhinebeck, NY. The exhibition showcases recently designed houses within three hours of New York City.
How does the city work? CityWorks, an interactive exhibit at the New York Hall of Science (NYSCI) in Queens, explores our city’s Transit, Sanitation, Water & Wastewater, Construction & Urban Development, and Integrated Systems.









