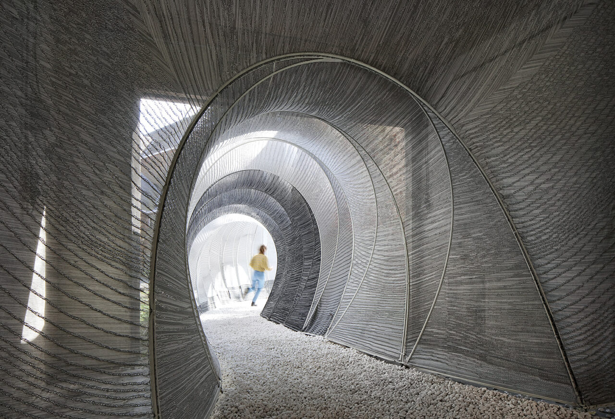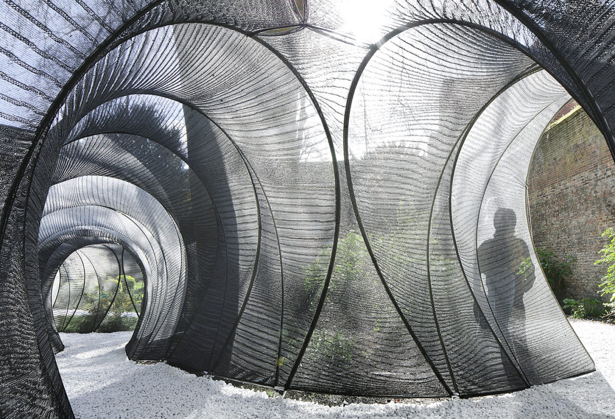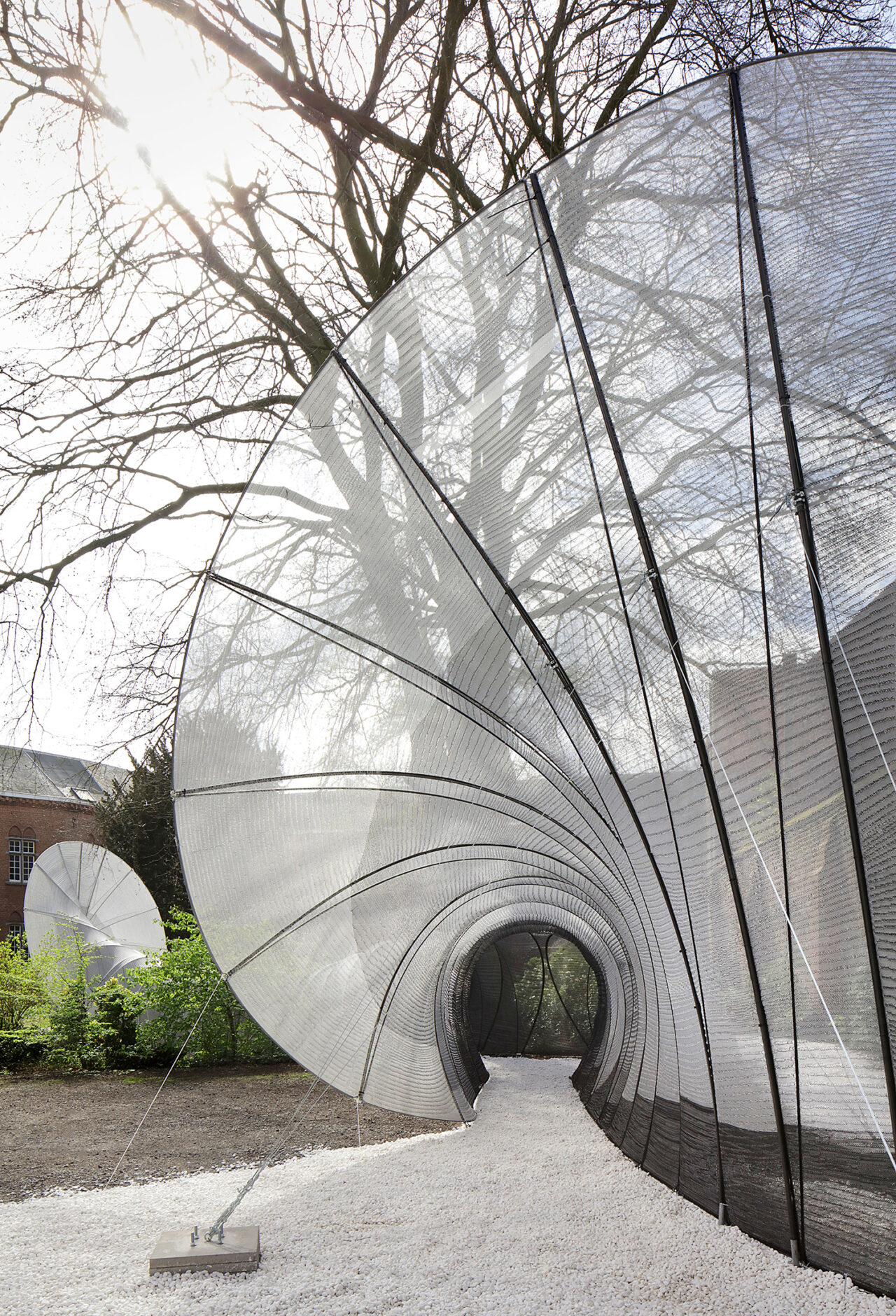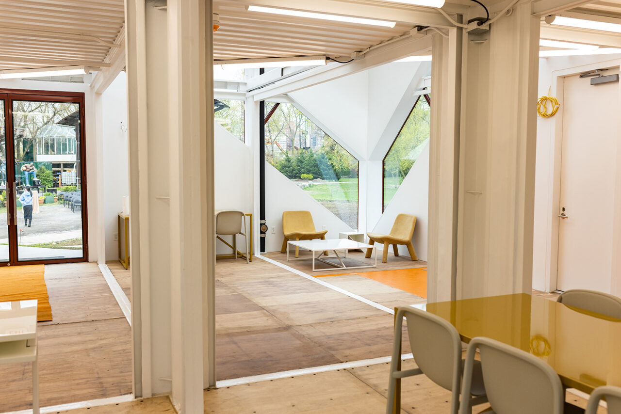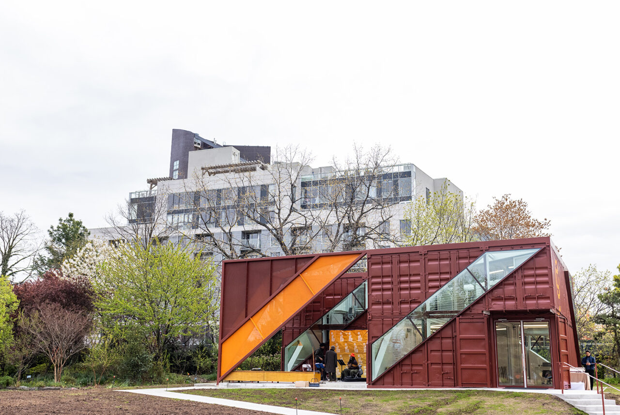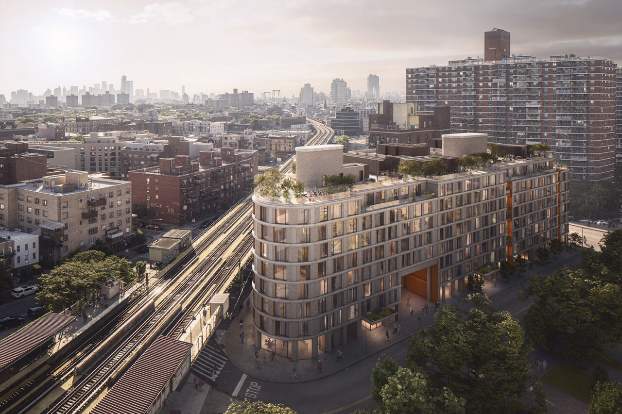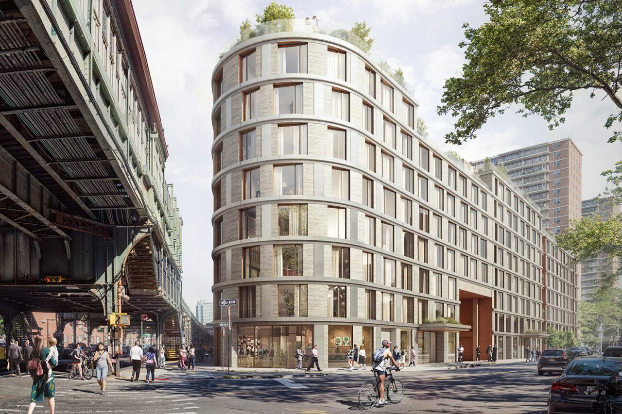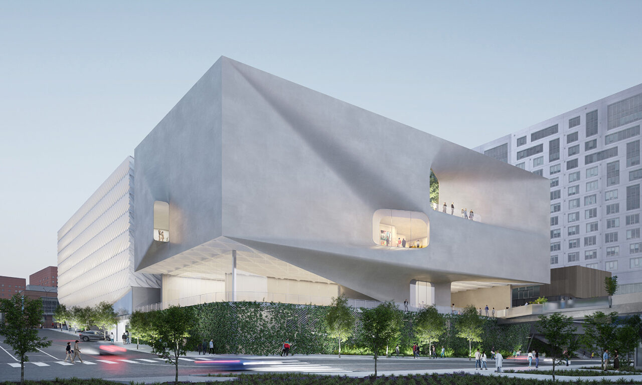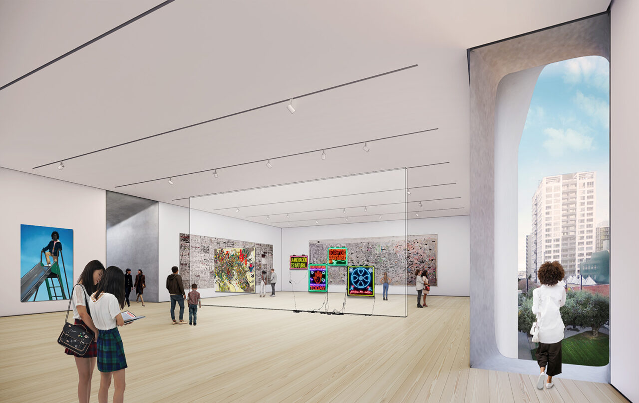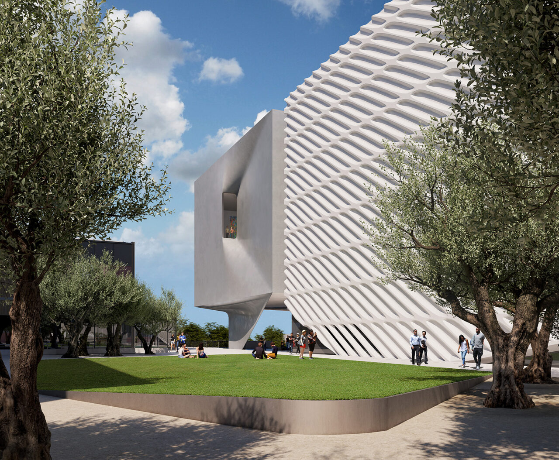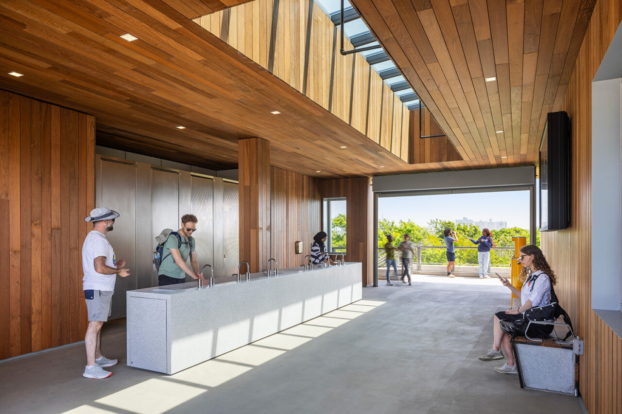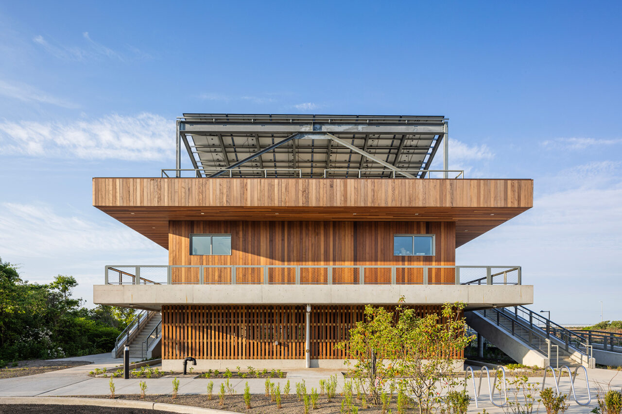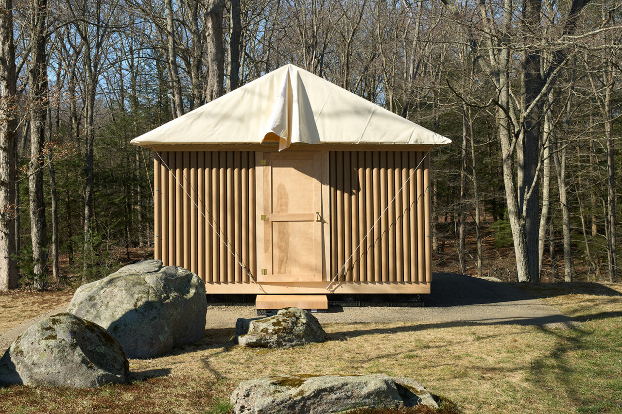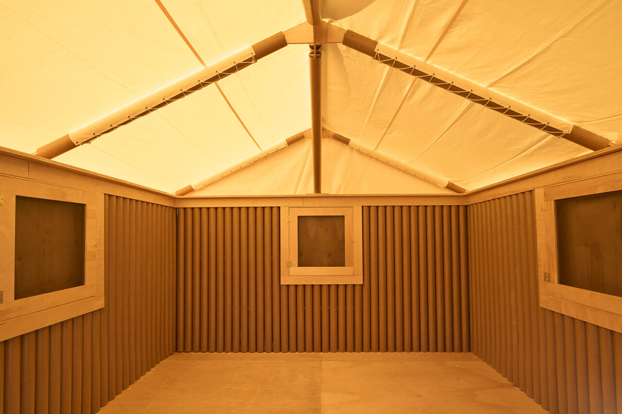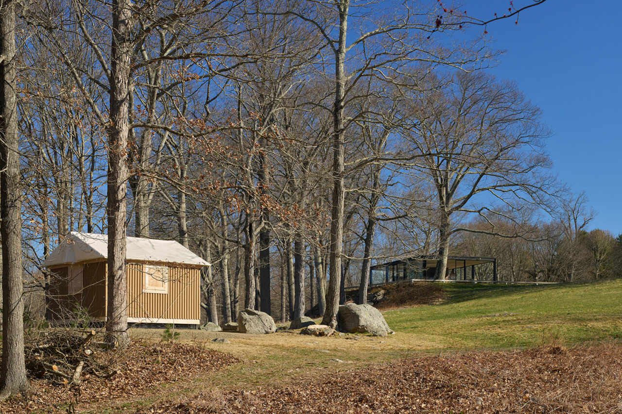by: Linda G. Miller
SO-IL Designs Common Thread for Bruges Triennial
For the Bruges Triennial ’24, SO-IL created Common Thread, a wave-like immersive passage made not from lace or wool, but from high-tech yarns. The structure weaves the courtyard of a 19th-century Capuchin Monastery, bound by a series of buildings, back into the fabric of the city. An unassuming entryway invites visitors into a 14,000-square-foot secluded green space with spiraling tunnels composed of 180 arcs and covered in charcoal grey mesh. Inspired by the city’s textile legacy, the installation pays homage to the city’s centuries-old tradition of lacemaking. The project was also influenced by the ancient Flemish béguinage, an architectural complex which was created to house lay religious women who lived within a community. SO-IL was guided by educators at Delft University of Technology and made use of the university’s programmable 3D-knitting machine to create the high-tech fabric skin composed of 3D-printed elements such as tubes and textile segments made from recycled PET bottles. In collaboration with Rotterdam-based Summum Engineering, computational simulations and material samples were evaluated and guided the form and structural framework. By scaling up a common craft to create a singular piece of architecture, an intricate process becomes a spatial and explorable intersection between history, technology, and discovery. For the Bruges Triennial, this inaccessible site is being opened to the public until September 1, 2024.
“The Cubes” at Socrates Sculpture Park
NYC Parks and Socrates Sculpture Park in Long Island City, Queens celebrated the completion of “The Cubes,” the park’s first permanent structure. Designed by LOT-EK, the 2,640- square-foot, two-story multi-functional structure reflects the industrial roots of the area and the park’s founding principles of creative reclamation and adaptable re-use. Composed of 18 up-cycled shipping containers, the structure will host administration, educational programming, and art displays year-round. Diagonal bands of glass cut across the walls and roof, introducing natural light, views of the park, and the skyline, while maintaining generous wall space inside for indoor exhibitions. A 480-square-foot shaded deck area will host outdoor classes and programming. Fitted with solar panels, the rooftop will provide renewable energy while offering a teaching tool for sustainable practices. The Cubes began as a 720-square-foot shipping container commissioned by the Whitney Museum of American Art, located at its then-home on Madison Avenue. In 2014, the Whitney donated the structure to Socrates when the museum moved to Chelsea, which led to the expansion of the project. In 2017, the project received the NYC Public Design Commission’s Award for Excellence in Design. Socrates was created through a collective act of land reclamation in 1986 by a group of artists, activists, and community members who had a vision to turn an abandoned, contaminated landfill into a park and exhibition venue.
ODA-designed Brooklyn Residential Buildings Nearing Completion
Lorimer House and Copper Lofts, two linked residential buildings designed by ODA, are nearing completion in the East Williamsburg section of Brooklyn. The 318,400-square-foot, eight-story residential project resembles the Flatiron Building in shape. An elevated bridge connects Lorimer House, which contains 270 rental units, with Copper Lofts, a boutique collection of 66 rentals, both containing units ranging from studios to two-bedrooms. Operable floor-to-ceiling windows are slightly angled towards the south to capture more light throughout the day. The high-performance specialty glass windows mitigate the noise from trains on the elevated subway tracks that abut the building. The block is punctuated by three balcony-lined interior courtyards, giving residents plenty of access to outdoor space and greenery. The building’s form itself is skewed to the south to allow more natural light and air to penetrate into the site while also opening sightlines to the city. The façade is articulated with alternating recessed terraces and staggered balconies which provide residents with a sense of privacy. The project’s brick façade is layered with an articulated slab edge. Horizontal metal panels combined with interspersed vertical metal piers reveal the planters fixed along the length of the building. Residents enjoy 26,000-square-feet of amenities that include several indoor spaces on the lower levels, a dog park, an eighth-floor amenity lounge that connects directly up to the furnished roof deck that weaves around the length of the building, and a third-floor outdoor space serves as a private pocket park. Durukan Design serves as the project’s interior and landscape designer.
DS+R Designs New Expansion for The Broad
Almost a decade after opening, Diller Scofidio + Renfro (DS+R) is designing a new 55,000-square-foot expansion for The Broad in Los Angeles to house its expanding collection. The Broad collection comprises more than 2,000 artworks from the 1950s to today and is well-known for its large number of influential artists such as Jean-Michel Basquiat, Jeff Koons, Barbara Kruger, Roy Lichtenstein, Takashi Murakami, Cindy Sherman, Kara Walker, Andy Warhol, and others. The expansion opens a new perspective on DS+R’s “veil and vault” concept with the existing building’s white honeycomb “veil” enveloping the new “vault,” a sculptural grey core that contains art storage. The exterior of the expansion echoes the surface appearance of the vault, as if this core has been exposed and “unveiled,” symbolically expressing the museum’s commitment to access while inverting the visual vocabulary of the existing building. The expansion offers space to dramatically increase the number of artworks on view and increase the galleries by 70 percent. Inside the addition, there will be large new galleries on the first, second, and third floors, as well as second-floor spaces in which visitors will be able to move among racks filled with artworks from the collection, creating a zone that serves simultaneously as gallery and art storage. Also included is a flexible live programming space where the public will encounter performances, concerts, multimedia installations, or family weekend workshops and school programs. In addition, there will be two top-floor, open-air courtyards where visitors can gather, relax, and enjoy art outdoors. The Broad will break ground on the expansion in early 2025 during its 10th-anniversary year and will remain open during construction.
Oceanfront Arverne East Multi-Purpose Building by WXY Opens
Though completed last year, the ribbon was finally cut on the Arverne East Multi-Purpose Building, designed by WXY and located at Beach 44th Street along the waterfront in Rockaway, Queens. Sited between an elevated subway station and the 35-acre Nature Preserve, designed by Starr Whitehouse, the 6,410-square-foot, two-story building is accessible, resilient, flood and stormproof; it provides gender-neutral public restrooms for visitors to the adjacent Nature Preserve and Community Farm, as well as beachgoers coming from outside the area. Commissioned by L + M Development Partners, the building also houses administrative space for the New York City Parks Department for Nature Preserve operations, extensive storage space, plus a flexible meeting space for the community. Clad in locally-sourced wood left naturally untreated to age and grey in the beach environment, the building rises on piles up to 16 feet in elevation. The outdoor bathroom is enclosed by two large roll-up doors on the East and West facades, allowing maximum porosity. Ramps and stairs tie the promenades at multiple points to a wide, elevated, cantilevered porch that wraps around the building. The porch works as a covered outdoor pathway for building circulation and offers views and a space for rest and relaxation. A large terrace that faces the ocean extends the community room out onto the porch. A closed-loop geothermal system provides building heating and cooling, electricity generating solar micro-grid on the roof generates enough power to completely power the building and supply additional energy from the neighborhood through the community solar program. The project is part of the larger Arverne East, New York’s first net-zero community.
Unveiling Shigeru Ban: The Paper Log House
The Glass House, Shigeru Ban Architects (SBA), and The Irwin S. Chanin School of Architecture of The Cooper Union have completed Shigeru Ban: The Paper Log House located down a hill from the Philip Johson’s Glass House in New Canaan, CT. Designed by Pritzker Prize-winning architect Shigeru Ban, who has pioneered paper tube construction, and led by partner Dean Maltz at SBA’s New York office (both graduates of Cooper Union), the construction process involved guiding 39 architecture students attending a building technology class on the fabrication and assemblage of the 182.5-square-foot structure. Over a period of five weeks beginning in February, components including 39 milk crates, 156 paper tubes, and plywood, were fabricated at the school and transported by truck to the site where it was assembled on compacted gravel by students, faculty, and SBA staff in 15 hours over a two-day period. The Paper Log House has been deployed to provide temporary housing for victims of disaster across five continents over the last 30 years and this iteration will be on display through December 15, 2024, as part of The Glass House’s 75th Anniversary and Brick House restoration.
In Case You Missed It…
Mayor Adams revealed plans for a new supertall tower at 350 Park Avenue, designed by Foster + Partners at a breakfast held by the Association for a Better New York (ABNY). The 62-story tower will bring 1.8 million square-feet of office space and a new public concourse to Midtown East. Currently, the space is occupied by an Emery Roth & Sons-designed office building which will be demolished. The public review process will begin in early 2025 and the project is expected to be completed by 2032. The building is being developed by Vornado Realty Trust, Rudin, and Ken Griffin. The hedge fund, Citadel, owned by Griffin, will occupy over 50 percent of the building.
The Rothko Chapel in Houston, TX broke ground on Phase II of its Opening Spaces campus plan, a multi-year restoration and expansion campaign. Architecture Research Office (ARO) designed the plan and Nelson Byrd Woltz Landscape Architects (NBW) is leading the landscape improvements. Central to the plan are the restoration of the chapel, founded in 1971, the creation of new indoor and outdoor spaces that enhance the visitor experience, and the construction of new buildings that support work at the intersection of art, spirituality, and human rights.
The Landmarks Preservation Commission (LPC) celebrates the 50th anniversary of scenic landmarks with the designation of the Old Croton Aqueduct Walk in the Bronx. Considered an engineering marvel and a model of urban infrastructure, the 4.9-acre linear park located features a public walkway built on top of the Old Croton Aqueduct, a historic water system constructed between 1837 and 1842 that brought the first direct water supply to New York City. It is the 12th scenic landmark designated citywide.
The Vessel in Hudson Yards will reopen sometime later this year with new floor-to-ceiling mesh nets installed on each level to prevent suicides. The top floor of the 16-story, 150-foot-tall Heatherwick Studio-designed installation will remain off limits to the public.
Beyer Blinder Belle Architects & Planners (BBB) has completed the Campus Framework Plan for The College of Charleston in South Carolina. The plan serves as a model for balancing historic preservation with contemporary academic priorities, while addressing urgent challenges of accessibility, sustainability, and coastal resiliency and provides a menu of coordinated options for adaptive reuse, program relocations, renovated buildings, new construction, landscape improvements, and supporting infrastructure of the historic campus.
The City of Peekskill, NY is seeking developer expressions of interest for four development sites along its waterfront and the Metro-North line. Responses are due by Friday, June 14. Learn more here.
Van Alen Institute revealed outcomes of Design Sprints, the institute’s community-led design program. Over eight weeks, five interdisciplinary teams including architects and designers collaborated to create new graphic identities, communications tools, and community engagement activities all in support of community organizations creating equity in their neighborhoods.








