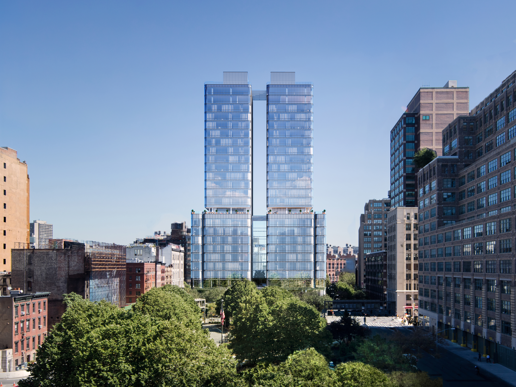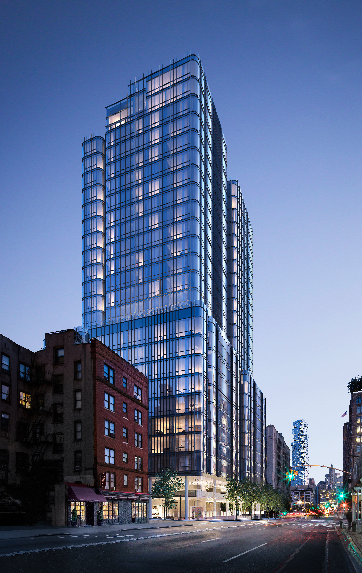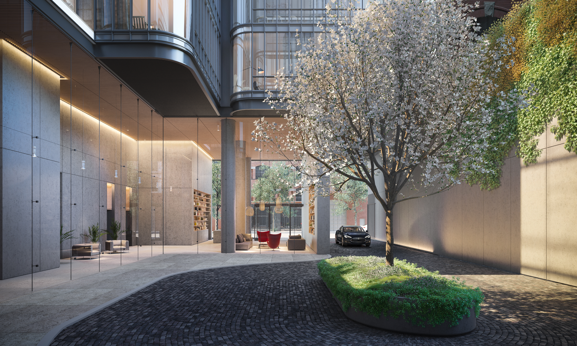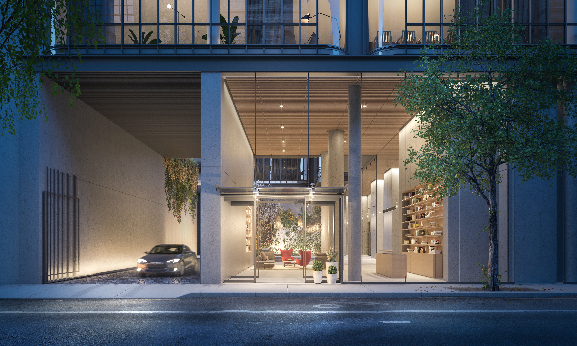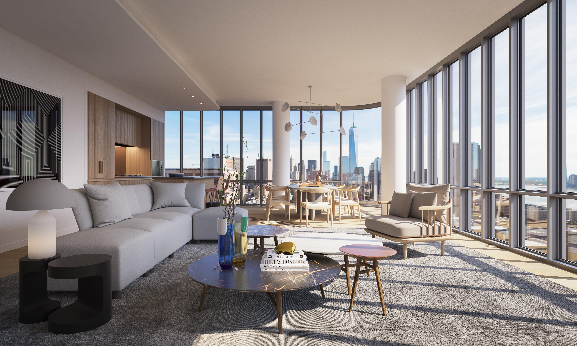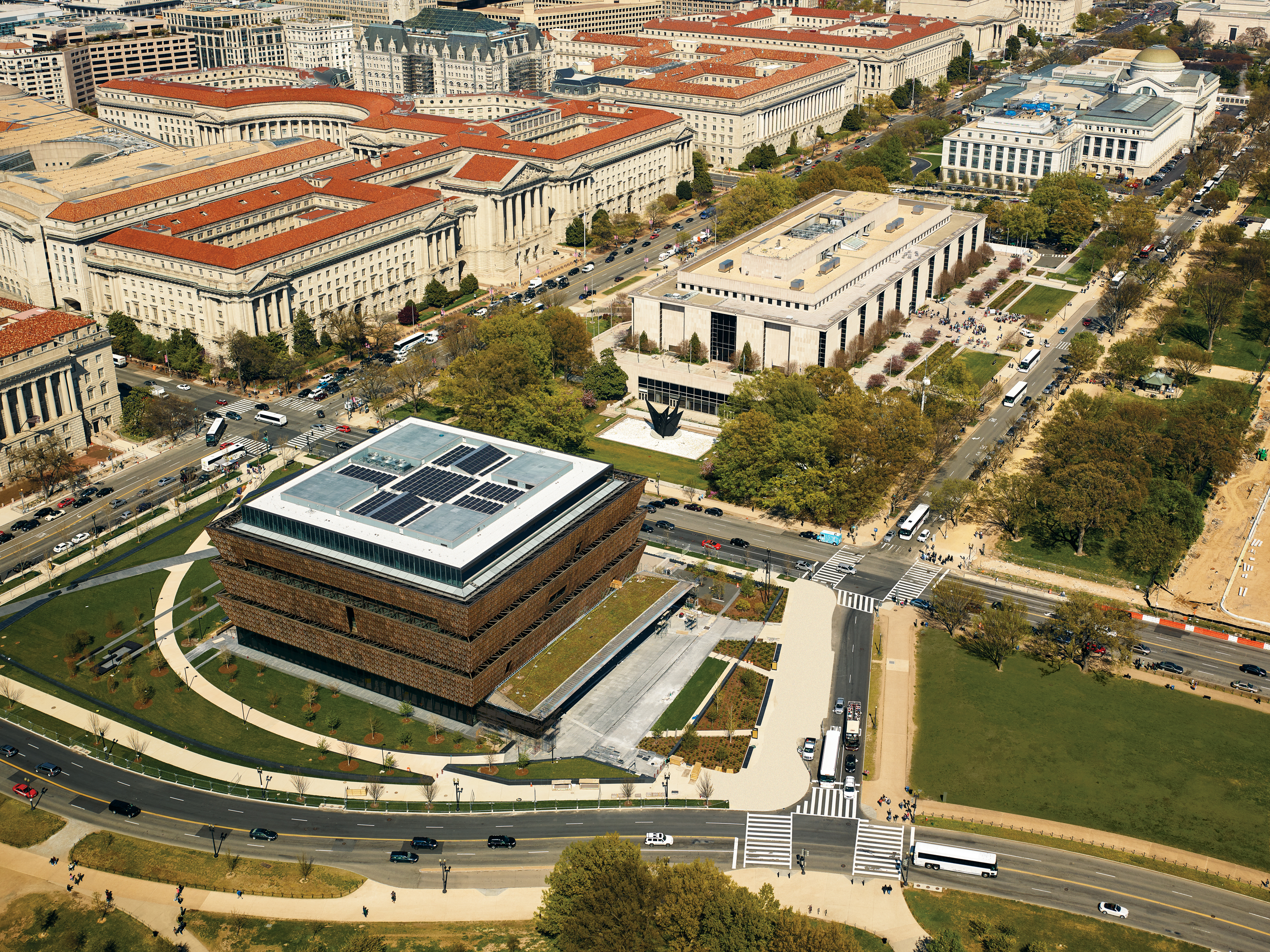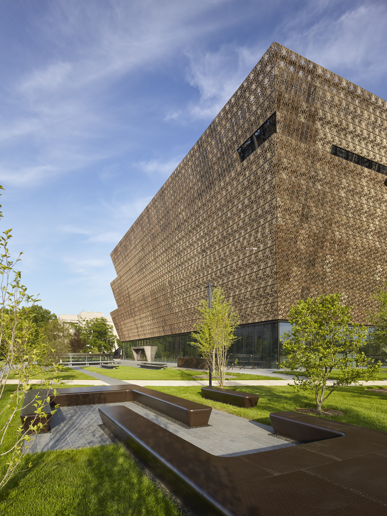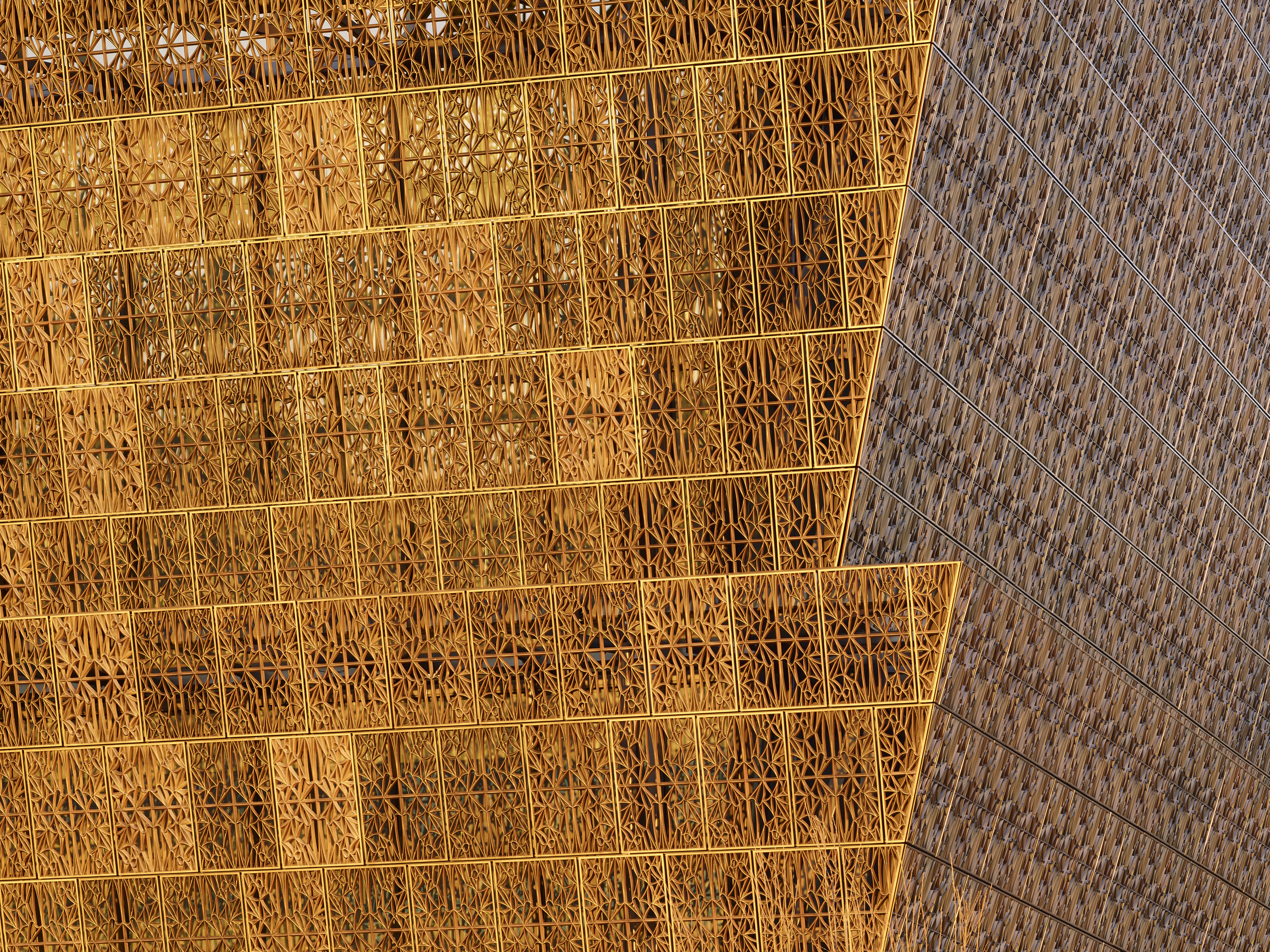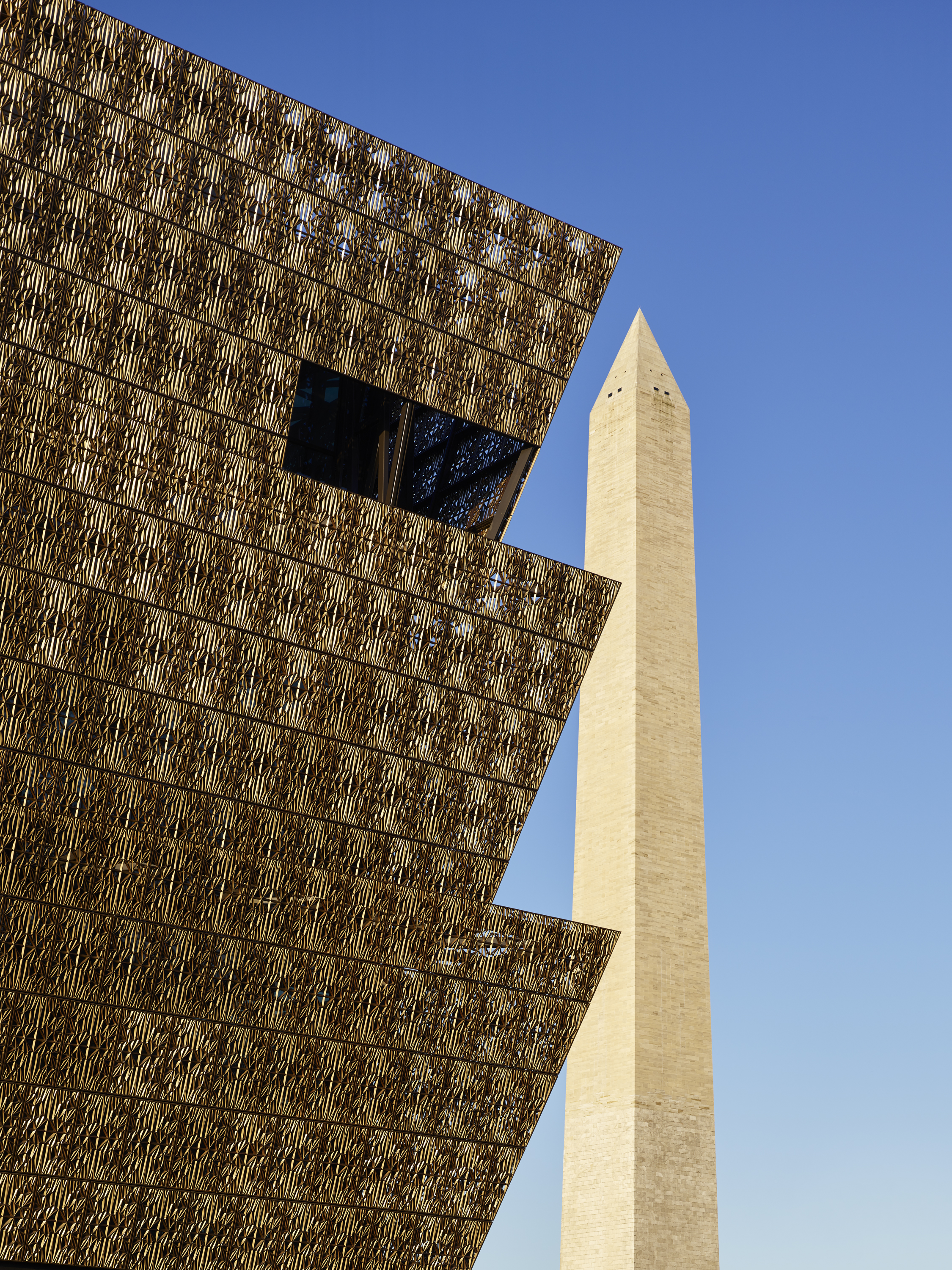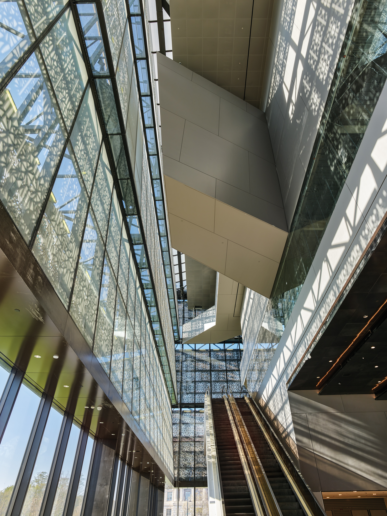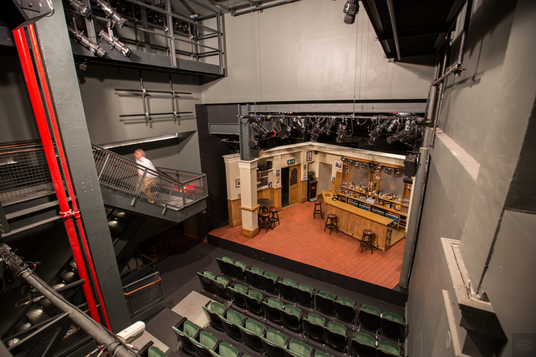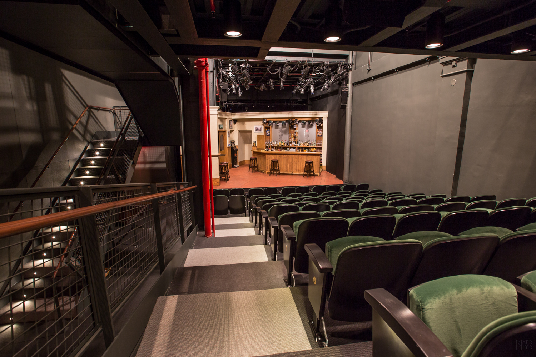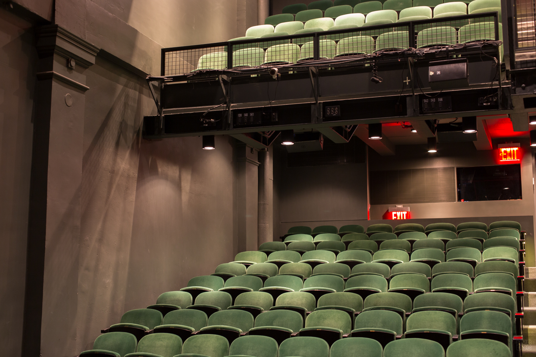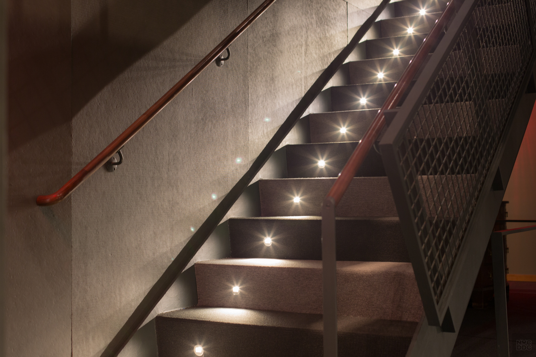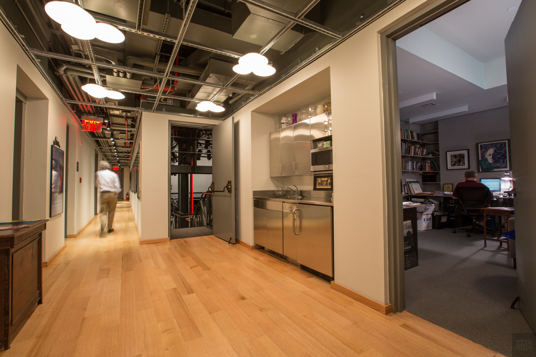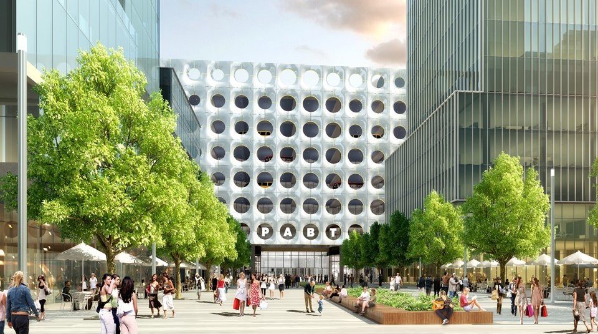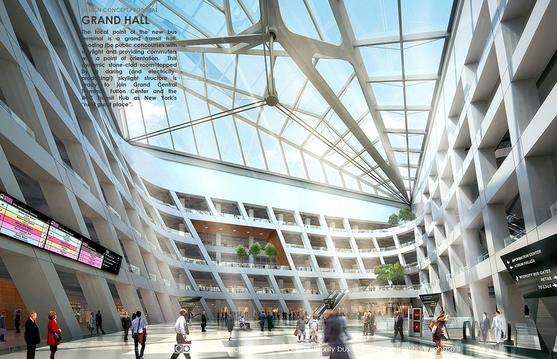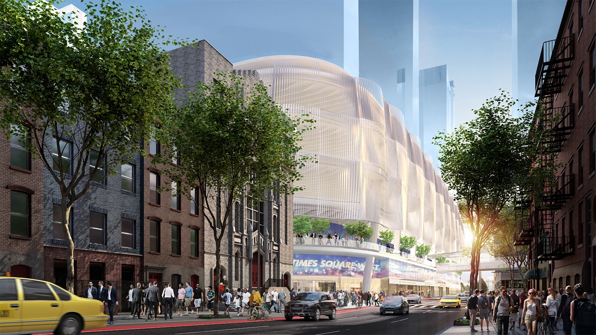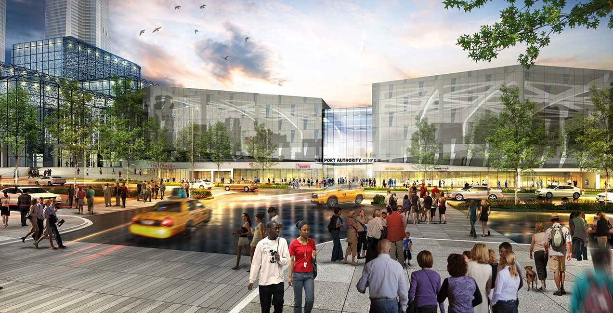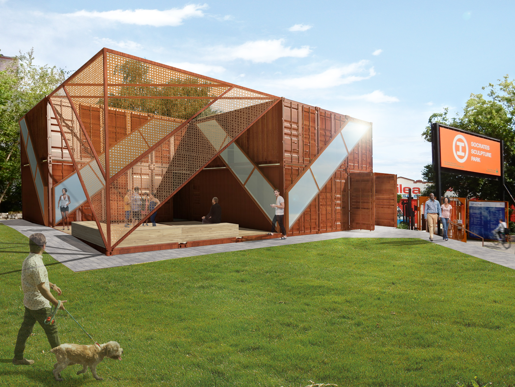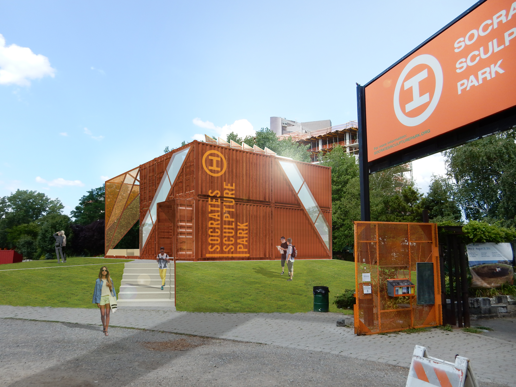by: Linda G. Miller
(Slideshow above)
In this issue:
– Not Super-Tall, but Still Living the High Life
– The National Mall Now Has a Museum for All Americans
– Audiences Over the Finnian’s Rainbow at Renovated Theater
– On the Road to a Porto Bello
– Sculpture Park Builds an Indoor Home
Not Super-Tall, but Still Living the High Life
Designed by Renzo Piano Building Workshop, the two low-iron, glass-clad, 30-story towers at 565 Broome SoHo (formerly known as 100 Varick) are on the rise in Hudson Square..Curved-glass corners of the 115 condo residences and the amenity spaces are void of mullions, allowing for clear, crisp views. The units average 2,100 square feet and range from studios to four bedrooms, with a mix of duplexes, full-floor apartments, and penthouses. A select number of units feature private terraces with a 25-foot a saltwater pool and outdoor living rooms. The first two floors include approximately 16,800 square feet of retail and commercial space. The project boasts 17,000 square feet of a gated motor court, a 55-foot saltwater lap pool, a fitness center and yoga studio, sauna and steam room facilities, a media room, a landscaped outdoor terrace, and a children’s playroom. There will also be a 90-foot-tall, landscaped lounge and conservatory with a library and wet bar. The firm’s first residential project in New York City is expected to be completed in 2018. SLCE Architects serves as the architect-of-record and interior design is by Paris-based RDAI Architecture. The project is being developed by Bizzi & Partners Development, Aronov Development, and Halpern Real Estate Ventures.
The National Mall Now Has a Museum for All Americans
“It helps us better understand the lives of, yes, the president, but also the slave. The industrialist, but also the porter. The keeper of the status quo, but also the activist seeking to overthrow that status quo.” – President Barack Obama
More than 100 years after it was originally proposed by black veterans of the Civil War, the newly opened Smithsonian National Museum of African American History and Culture, designed by the team of Freelon Adjaye Bond | SmithGroupJJR, takes its place across from the Washington Monument on the National Mall. From one perspective, the building’s architecture follows classical Greco-Roman form in its use of a base and shaft, topped by a capital or corona. In this case, the corona is inspired by the three-tiered crown used in West Africa. The building’s main entrance is a welcoming porch, which has architectural roots in Africa and throughout the African Diaspora, especially in the American South and Caribbean. Finally, the ornamental bronze-colored metal lattice that wraps the entire building, pays homage to the intricate ironwork that was crafted by enslaved people in South Carolina and Louisiana. The enveloping lattice on this 400,000-square-foot building also opens it to exterior daylight, which can be modulated according to the season. The museum contains several levels and 35,000 artifacts from around the world. The design team consists of lead designer Adjaye Associates; lead architect, architect-of-record, and project manager The Freelon Group (Perkins+Will); associate design/construction architect SmithGroupJJR; landscape architect Gustafson Guthrie Nichol; exhibit designer Ralph Applelbaum; and Davis Brody Bond, founding member of the design team. Prior to the design competition for the museum, Davis Brody Bond established the Master Facility Planning and Program Study for the NMAAHC in collaboration with The Freelon Group (which became part of Perkins+Will in 2014), that was completed in 2008 and became the criteria for the design. The firm’s late partner J. Max Bond, Jr., FAIA, worked closely with museum leadership and was instrumental in realizing the design criteria.
Audiences Over the Finnian’s Rainbow at Renovated Theater
The Irish Repertory Theatre kicked off its 2016-17 season by cutting the ribbon on its newly renovated space in a renovated warehoiuse at 132 West 22nd Street. Working with the NYC Department of Design + Construction (DDC), Garrison Architects undertook a comprehensive renovation of the 8,240-square-foot theater, including all performance and back-of-house spaces. The renovation added 250 square feet of space and widened the stage, backstage, and storage areas. A new 40-seat balcony replaces the theater’s old side seating section, providing unobstructed views of the stage. The height of the performance area has been nearly doubled to 27 feet from ground level, and new catwalks help increase lighting capacity by 60%. A gallery space, two offices, and new bathrooms were also installed on the second floor. Additional improvements include an enhanced audio/visual room that controls a new automated turntable on the stage. Lighting has been added underneath the stairs for increased visibility within the theater. The project also includes upgrades to mechanical, electrical, HVAC, and plumbing systems ,and is designed to achieve LEED Silver certification.
On the Road to a Porto Bello
The Port Authority of New York and New Jersey (PANYNJ) has announced the five finalist teams in the two-stage Port Authority Bus Terminal International Design + Deliverability Competition. One of the new schemes might replace the 65-year-old bus terminal, which is ill-equipped to handle the needs of 21st century passengers. The winning conceptual designs must be scalable and modular and deliver an appropriate level of service to meet bus passenger demand, improve functionality for bus parking and staging, minimize traffic impact on surrounding streets, and sustain safety and security. Additionally, the winning conceptual design must recognize the role of a new bus terminal in the interstate transportation network, address both commuter and long-distance markets, and consider the new terminal’s compatibility with other trans-Hudson transportation operations and investments. The finalists and their proposed plans are Arcadis of New York, Archilier Architecture Consortium, Hudson Terminal Center Collaborative, Pelli Clarke Pelli Architects, and Perkins Eastman. PANYNJ and West Side elected officials reached an earlier agreement endorsing “a new expanded, comprehensive planning process.” After a protracted battle with community members over the plans, PANYNJ will use the five conceptual designs to inform the planning process and will be included in “a larger universe of planning options to be considered.”
Sculpture Park Builds an Indoor Home
Socrates Sculpture Park on the Queens waterfront, and the NYC Department of Parks and Recreation recently released images of “The Cubes,” a new 2,640-square-foot, two-story building that will become the first permanent indoor home for the sculpture park in its 30-year history. Designed by LOT-EK, the building provides 960 square feet of flexible, multi-purpose space to house indoor education programming for classes, 1,200 square feet of permanent office and administration space, and a 480-square-foot shaded deck for outdoor classes and programming. The building originally began as a 720-square-foot structure composed of six shipping containers commissioned by the Whitney Museum of American Art to house the museum’s education programs. When the Whitney offered the structure as a donation to Socrates Sculpture Park, the concept expanded and evolved by adding 12 additional shipping containers, for a total of 18 stacked on two levels to form a singular structure. Diagonal, continuous bands of glass along the sides and roof provide natural light and transparency, offering visitors inside a view of the landscape and skyline outside, and park visitors a view of activities inside. Since its inceptions, the park has presented outdoor artworks by more than 1,000 artists, developed an educational program that serves more than 10,000 youth annually, and presents a full range of public programs.
This Just In
Beginning with 10 world-class destinations starting with Havana in March 2017, Architectural Adventures, AIA’s new global travel program, will offer small group trips tailored specifically to the discovery and appreciation of the world’s architecture.
Related Cos, Vornado Realty, and Skanska were selected by New York State as the development team to finish the plan to turn the Farley Post Office Building Main Post Office into Moynihan Station. Expected to be completed in December 2020, the new Moynihan Train Hall will house passenger facilities for the LIRR, Amtrak, and office and retail space, In addition, the MTA will redesign the LIRR’s existing 33rd Street concourse at Penn Station and renovate the 7th and 8th Avenue subway stations. Skidmore, Owings & Merrill/SOM, the architect for the Related/Vornado/Skanska team, has provided pre-construction architectural, engineering, and consulting services for the Train Hall, and will continue in that role through construction phases.
Boddewyn Gaynor Architects is designing the window replacement at the 19-story, 2.3 million-square-foot Starrett-Lehigh Building. Built in 1931, the landmarked building occupies an entire block bounded by 11th and 12th Avenues and West 26th and 27th Streets in the West Chelsea Historic District. If laid side by side, the approximately 5,000 windows, would stretch for about eight miles. The building’s original steel-framed continuous ribbon-style windows are being replaced by more than 20 types of energy-efficient aluminum-framed units, at the rate of about 12 windows per day. The window replacement project is part of RXR Realty’s overall property upgrade.
The Wavertree, a national historic vessel and the world’s last remaining wrought-iron sailing ship, has returned to the South Street Seaport after undergoing a 16-month restoration by the NYC Department of Design and Construction. Built in 1885, the 270-foot-long, three-masted former cargo ship will serve as an exhibit and educational space. The project was funded by the NYC Department of Cultural Affairs.
Iu+Bibliowicz has designed the Alvin Ailey Dance Foundation’s new roof that adds 10,000 square feet to its Joan Weill Center for Dance at West 53rd Street and Ninth Avenue. The expansion adds four new studios and classroom space.
The Center for Active Design (CfAD) awarded 12 projects as winners of its 3rd Annual Excellence Awards. BKSK won for 2 Lafayette Street, WXY architecture + urban design’s for West 215 Step Street, and several community and government groups won for The Belmont Revitalization Project. This year’s Thought Leadership award was presented to HLW International’s Google Oxygen.
Brooklyn-based Union Street Studio has teamed with Habitat for Humanity and the Almat Group to develop Sydney House, a 57-unit affordable housing complex in the Williamsbridge section of the Bronx. The building will contain one-, two-, and three-bedroom units for working families, and 2,000 square feet of community space.
The New York Public Library (NYPL) has installed a new, 24-car “book train” in its Stephen A. Schwarzman building at 5th Avenue and 42nd Street. In about five minutes, the train can transport up to 30 pounds of requested research materials from the newly-expanded storage under Bryant Park to researchers throughout the library, including the newly-restored Rose Main Reading Room, which reopens on 10.05.16. The innovative conveyor system, developed by New Jersey-based Teledynamic, consists of 24-car train can seamlessly transition from horizontal to vertical motion.
It’s official. The Skidmore, Owings & Merrill/SOM-designed One WTC is not only the tallest LEED-certified building in the Western Hemisphere, it is has achieved LEED Platinum certification.








