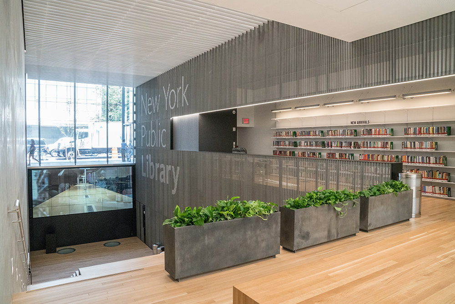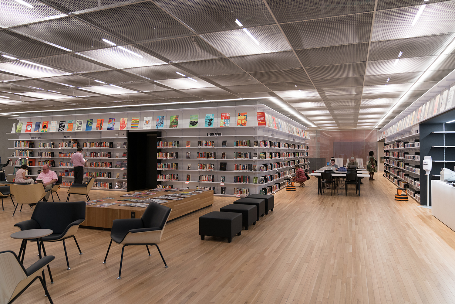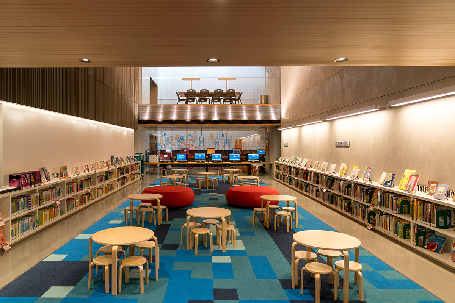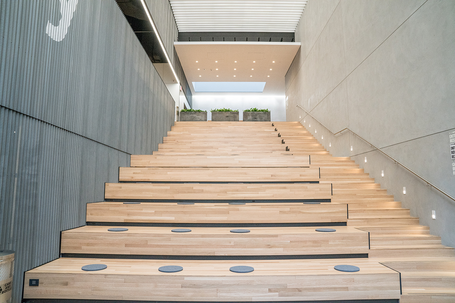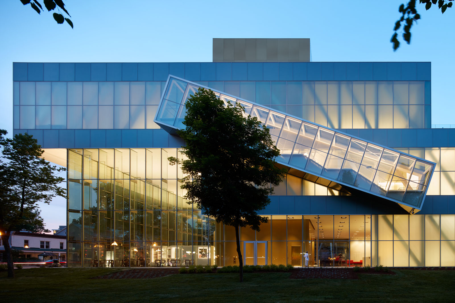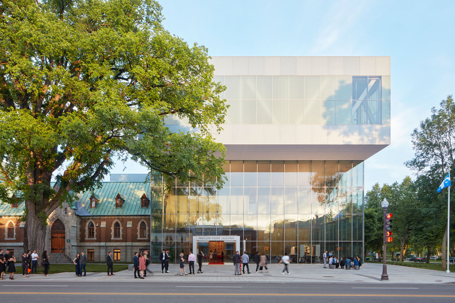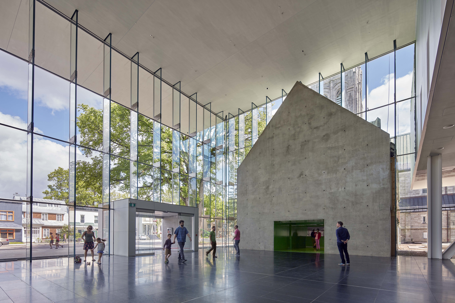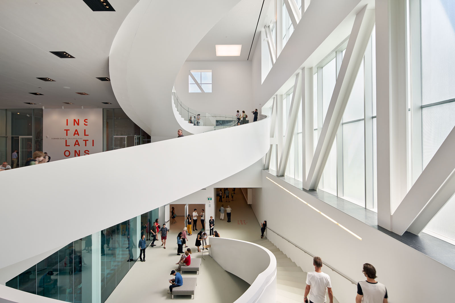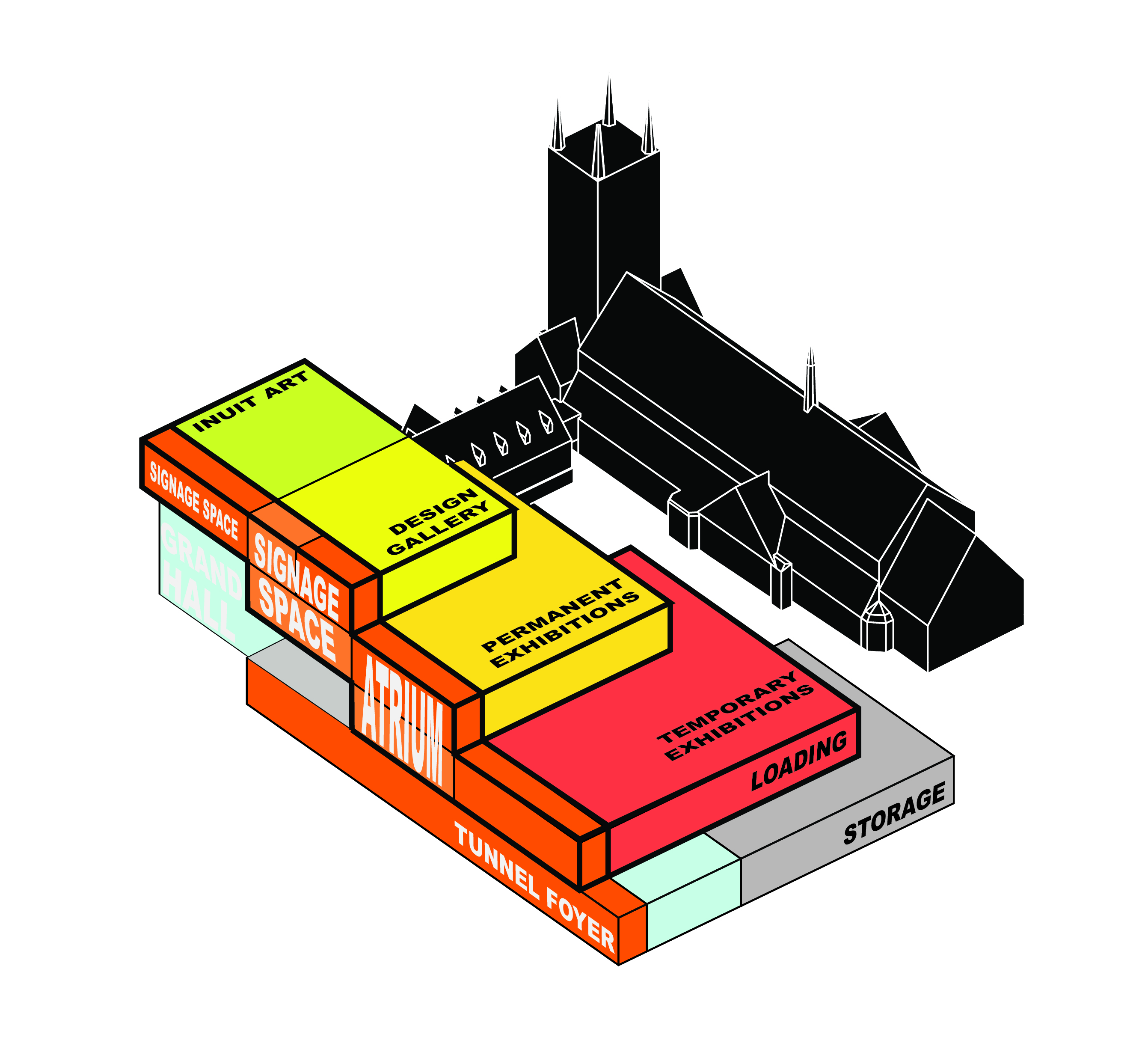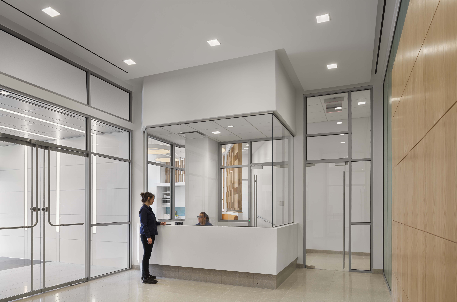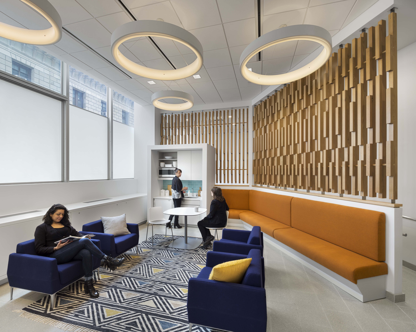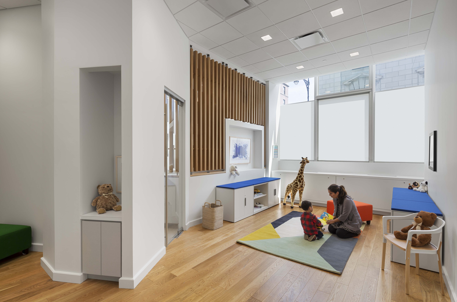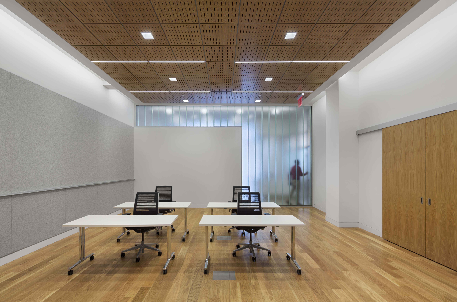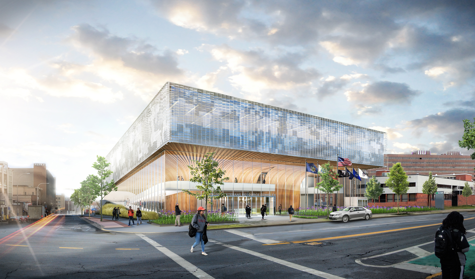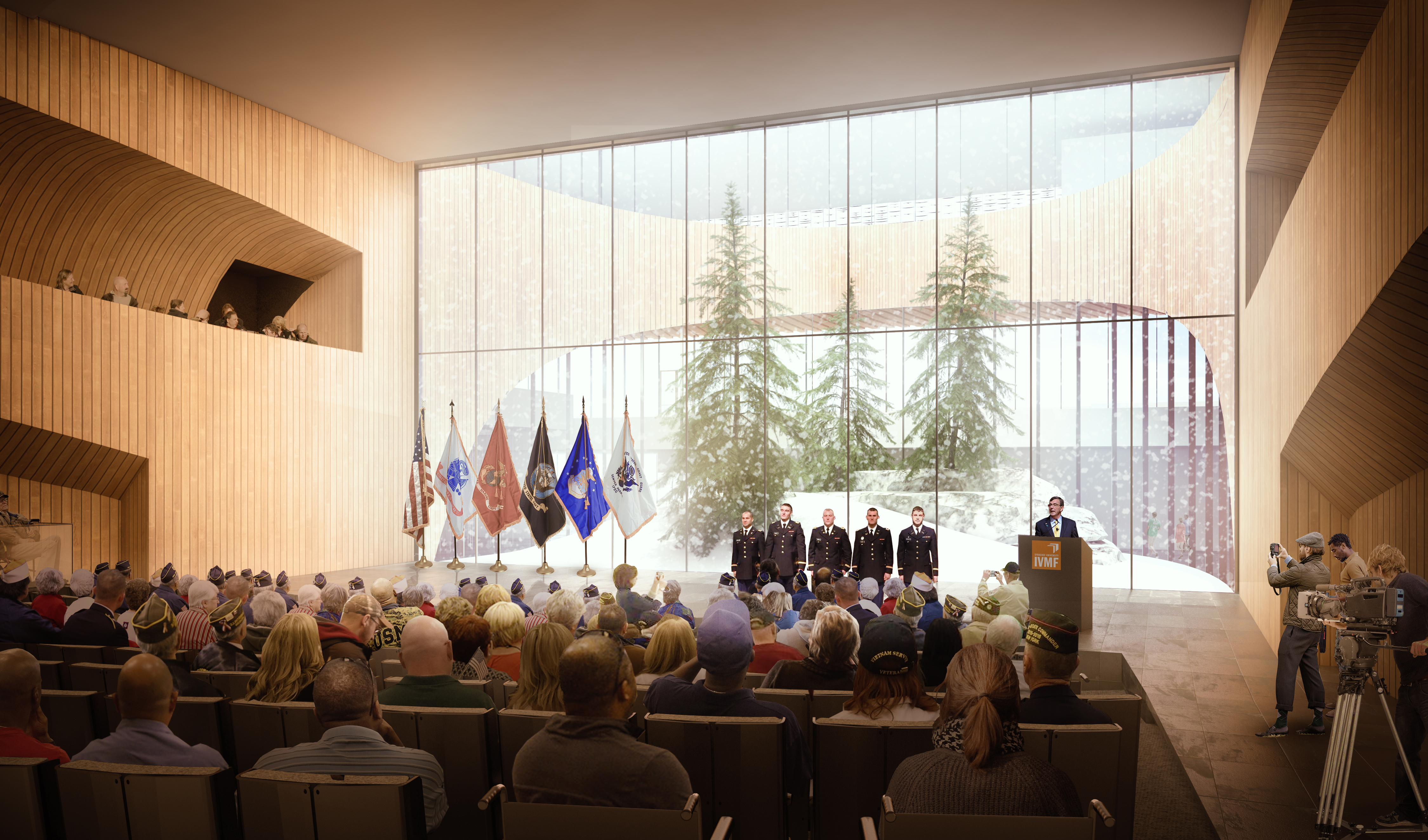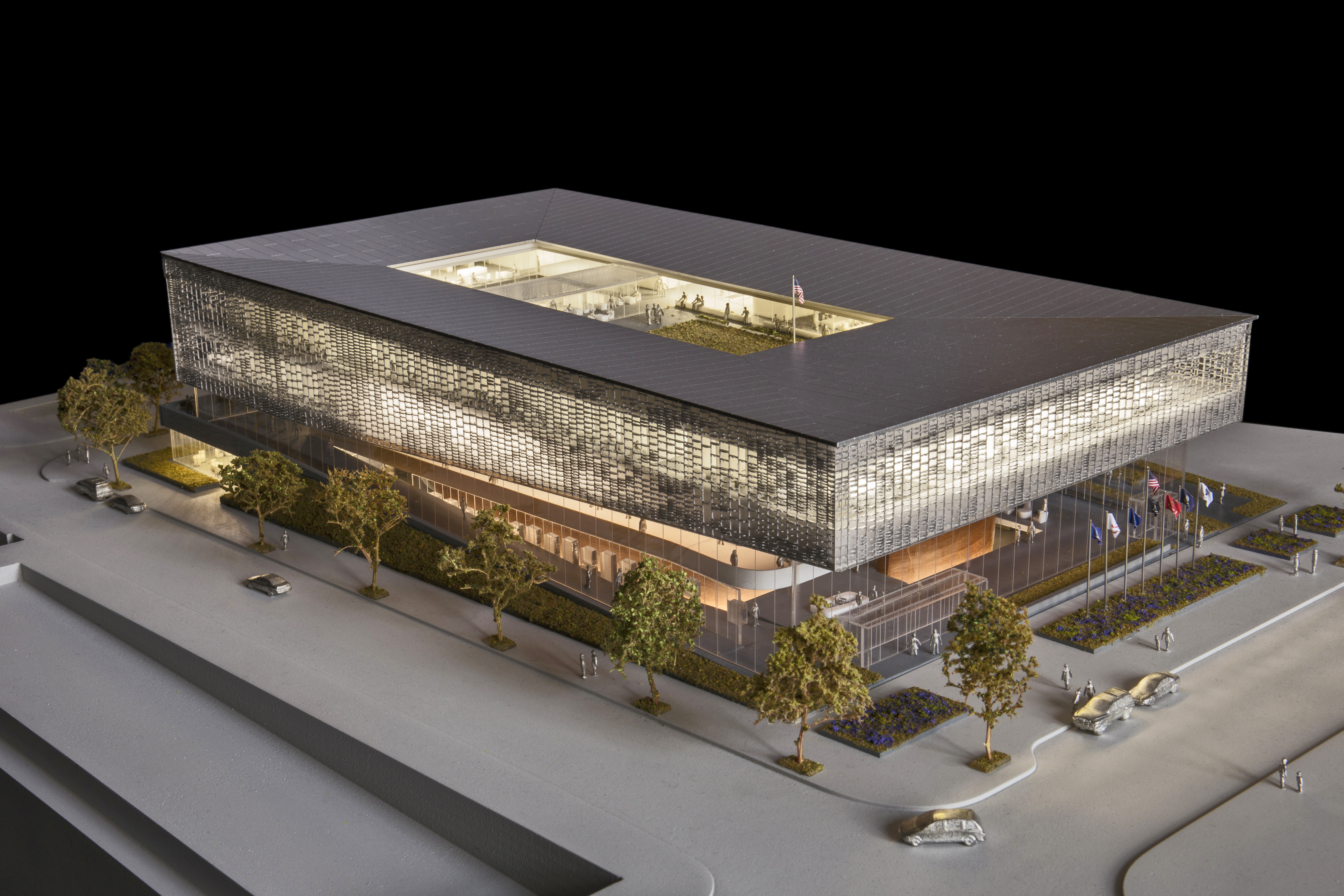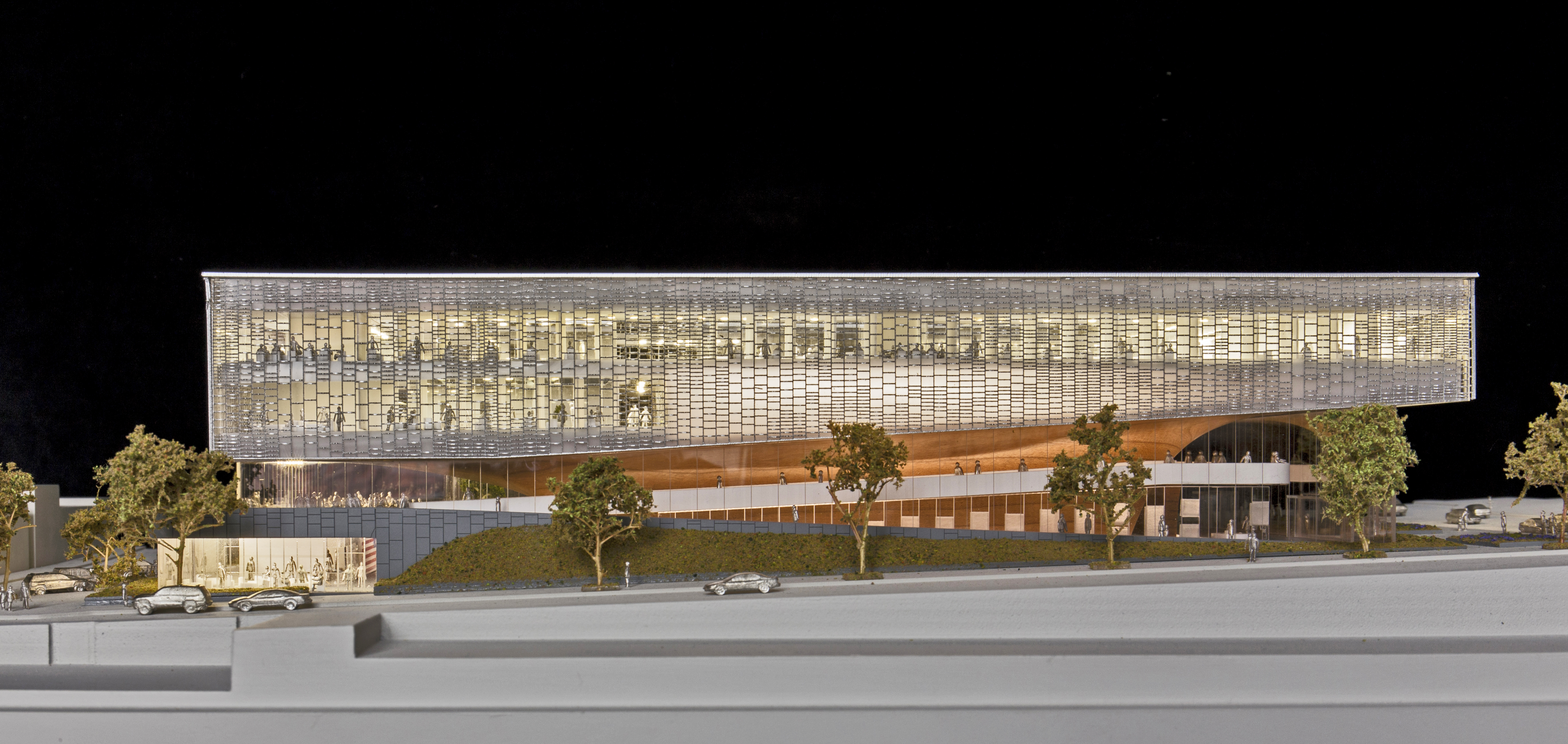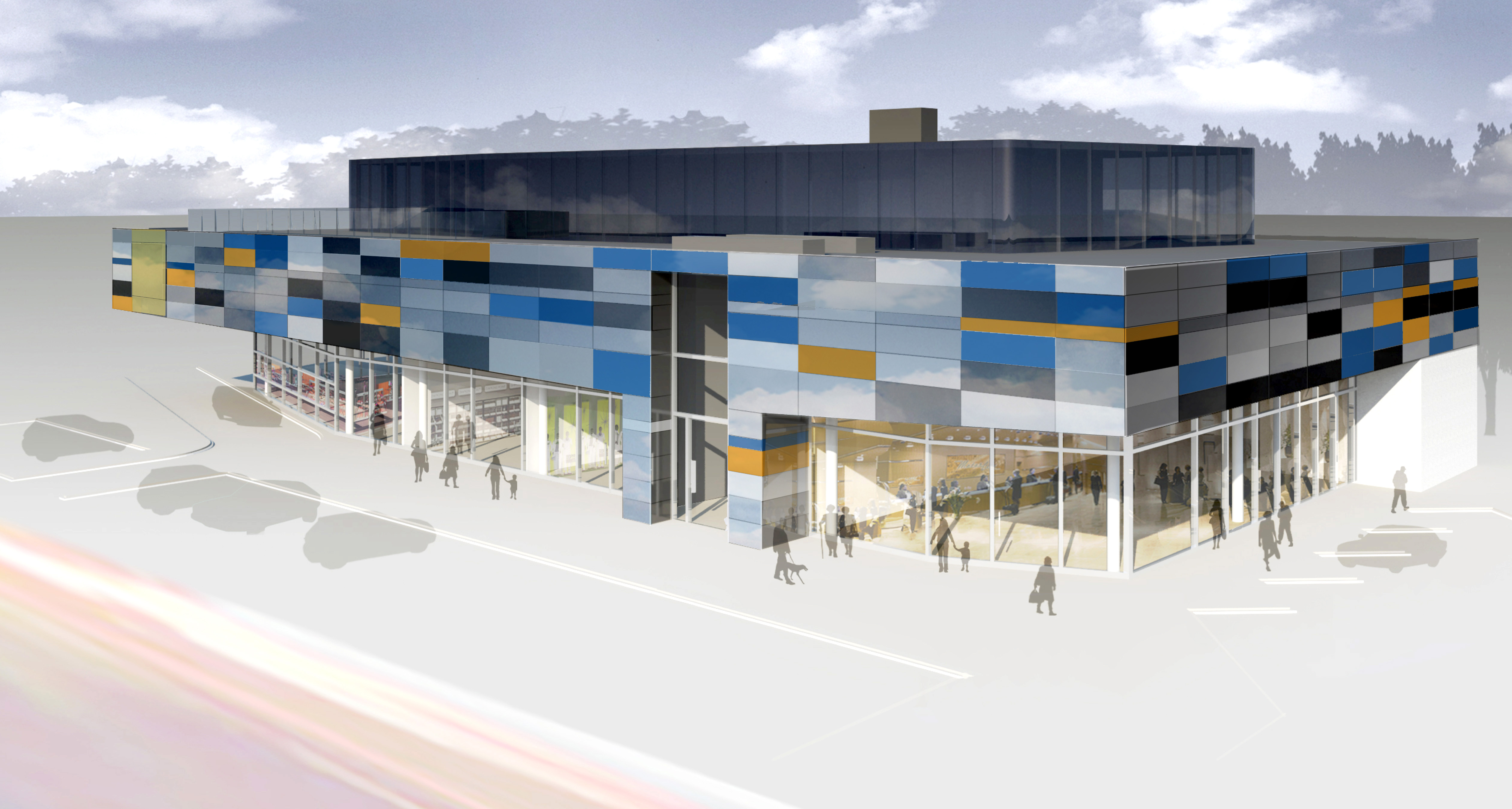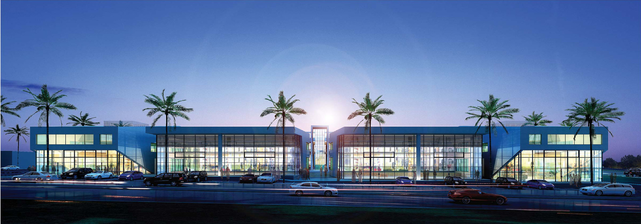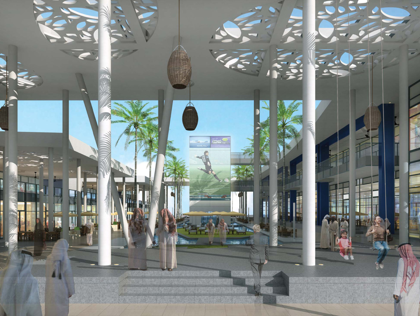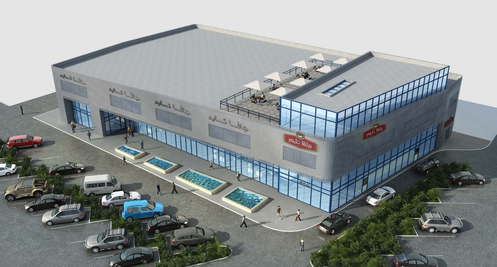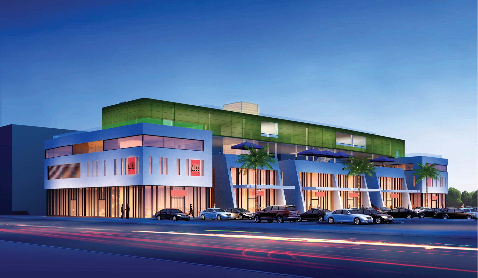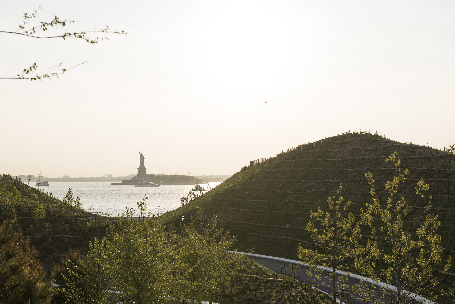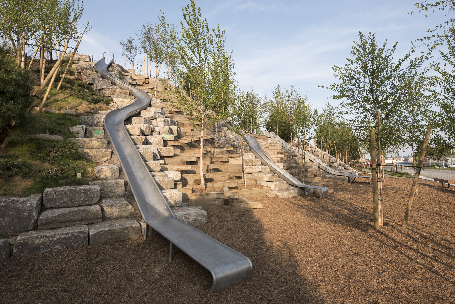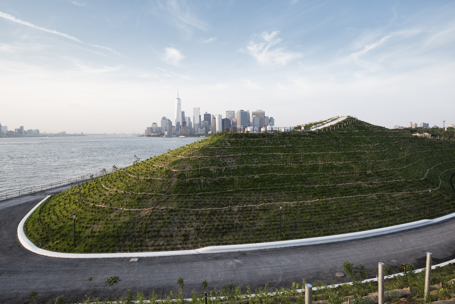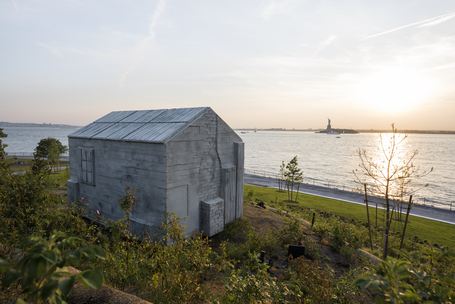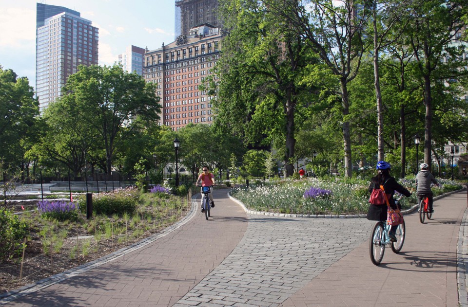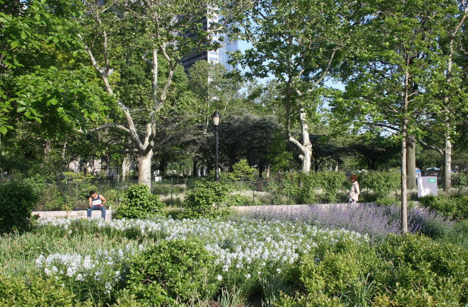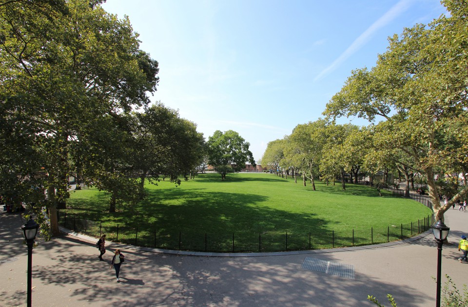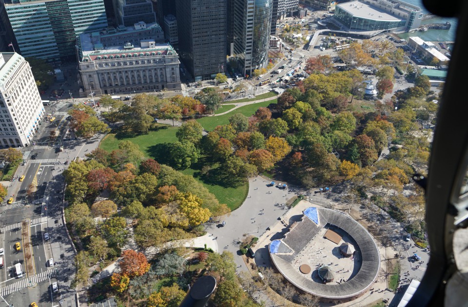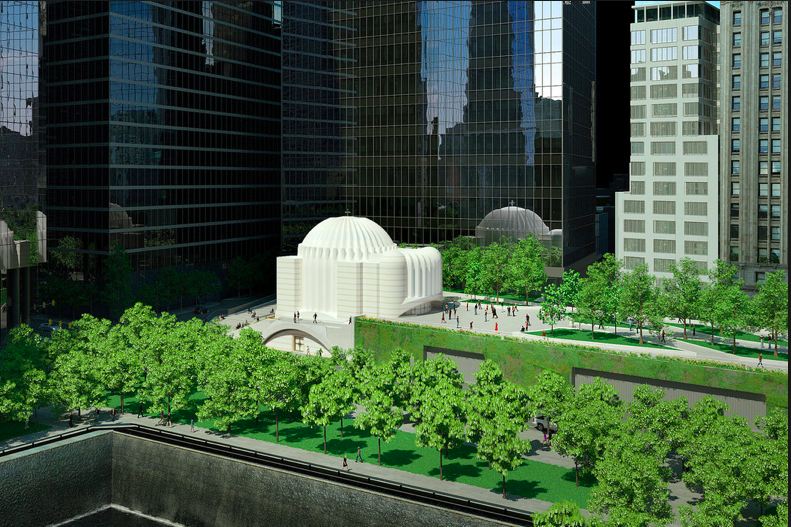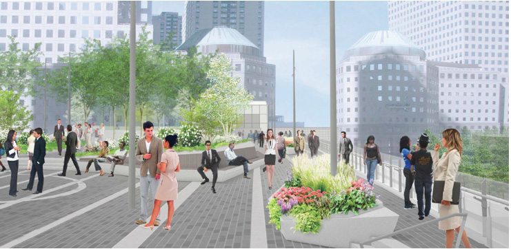by: Linda G. Miller
(slideshow above)
In this issue:
– Shhhhh. It’s Still a Library
– Bijoux Box Pavilion
– Safe Space for Social Services
– A Salute to Vets
– Urban Desert Designs
– The Hills (and the Battery and the WTC) are Alive
Shhhhh. It’s Still a Library
The New York Public Library’s (NYPL) new 53rd Street Library, designed by TEN Arquitectos, recently opened. Located across from MoMA, the new 28,000-square-foot NYPL branch replaces the Donnell Library that was demolished eight years ago to make way for what would eventually be the 50-story Baccarat Hotel. Construction on the library began in February 2015, when developer Tribeca Associates and Starwood Capital turned raw space over to the NYPL. The three-story library occupies the base of the tower, with one story at grade and two below. A glass façade at street level reveals amphitheater-style seating that can accommodate 250 visitors. Tiers of oak bleachers face a 20-by-9½-foot multi-media wall that is placed directly under the street-level windows. At the lowest level is an 11,000-square-foot reading room that contains 20,000 books, which will increase in time. The library also includes a 120-capacity community room that can be divided for classes and programs, a street-level “grab and go” area so patrons can easily access holds or browse through popular titles, 22 new desktop and 46 laptop computers, and extensive public space and seating for reading, working, or plugging into one of 381 electrical outlets. The NYPL is seeking LEED Gold certification for the branch for its use of energy-efficient equipment, recycled and local materials, and products that have low-emissions, as well as its management of construction waste and optimizing of energy through lighting and HVAC control. The design won a Merit Award in the Projects category in the 2013 AIANY Design Awards.
Bijoux Box Pavilion
The largest cultural project in Québec, the Pierre Lassonde Pavilion at the Musée national des beaux-arts du Québec (MNBAQ) recently opened its doors to the public on the city’s Grande Allée. Designed by the Office for Metropolitan Architecture’s (OMA) NYC office in collaboration with Montreal-based Provencher_Roy, the over 160,000-square-foot pavilion doubles the MNBAQ’s exhibition space. The space also serves as a light-filled, contemporary gateway to the museum complex. The layered façade is simultaneously structural, thermal, and solar, addressing the seemingly contradictory needs of natural light and thermal insulation for Québec’s harsh winter climate. The cantilevered structure is supported by a hybrid steel truss system, and accommodates galleries uninterrupted by columns. The new galleries are stacked in three volumes of decreasing size to create a cascade ascending from the park towards the city. While they step down in section, the gallery boxes step out in plan, framing the existing courtyard of the adjacent neo-Gothic St. Dominic’s church cloister and orienting the building towards the park. The park blends into the museum via skylights and windows, while the museum blends into the park through the extension of exhibitions to the terraces and the outdoor pop-out staircase. The stacking creates a 46-foot-high grand hall under a 66-foot cantilever. The grand hall serves as an interface to the Grande Allée, an urban plaza for the museum’s public functions, and a series of gateways into the galleries, courtyard, and auditorium. The church’s presbytery extrudes into the main lobby. The new building is connected to the museum’s existing buildings by a 426-foot-long underground passageway enlivened with a mixture of gallery spaces.
Safe Space for Social Services
The doors recently opened at the Staten Island Family Justice Center in the St. George section of the borough. Designed by Spacesmith as part of the NYC Department of Design + Construction’s (DDC) Design Excellence Program, the Mayor’s Office to Combat Domestic Violence, and the Staten Island District Attorney’s Office, the center occupies 1,000 square feet, which is a portion of the first floor of an existing nine-story building. The center provides wide-ranging, multi-lingual legal and social services to victims of domestic violence, elder abuse, and human trafficking. The design goal was to create an approachable, dignified, and comforting space for those seeking help, and a comfortable, efficient workplace for employees. A freestanding canopy of stainless steel and glass extends from the building’s façade, creating a visible yet discrete entry. Visitors move through two levels of controlled security, the vestibule checkpoint and the secured reception lobby, before gaining full access. Once screened, visitors are guided to the hospitality suite, designed to feel more like a family room than a waiting area. At the heart of the center is a glowing light box, a multi-purpose room with 15-foot-tall channel glass walls, where educational workshops and community programs are held. Numerous private offices that offer social services from an array of organizations ring the floor.
A Salute to Vets
Culminating a six-month design competition, Syracuse University has selected SHoP Architects to conceptualize and design the new National Veterans Resource Complex (NVRC). The NVRC, a first-of-its-kind, multi-use facility, will serve as a class-leading exemplar of academic, government, and community collaboration, and will build upon and advance the university’s already strong national leadership in the veterans’ community. NVRC will house, among others, the Syracuse University and Regional Student Veteran Resource Center, the Army Reserve Officer Training Corps, the Air Force Reserve Officer Training Corps, the U.S. Department of Veterans Affairs, and Syracuse University’s Office of Veteran and Military Affairs. Designed as a convening hub, the complex will be accessible to community organizations, as well as local and state government partners, for the purpose of facilitating programs, trainings, events, conferences, and initiatives positioned to advance the social, educational, and economic situation of America’s veterans and military families. The facility will include classroom spaces to accommodate local and national veteran-focused programming. It will also house a conference center and a roughly 1,000-seat auditorium, which will be available for use by the whole campus and will host community activities, lectures, and national convening events and conferences. The NVRC is also expected to include gallery space exhibiting the university’s storied legacy of serving America’s veterans. Next steps include collaborating with university leaders to refine the design plans to further align them with the campus framework’s architectural vision. The project is tentatively scheduled for completion in the spring of 2019. It is also a key pillar of the Central New York Regional Economic Development Council’s winning proposal, “Central New York: Rising from the Ground Up.”
Urban Desert Designs
CCS Architecture (formerly Cass Calder Smith Architecture) has completed Mohamadia, an approximately 20,000-square-foot, mixed-use commercial building in Riyadh, Saudi Arabia, and has three more projects in the works in the capital city. All four, which are currently named after their neighborhoods, are specific to their respective sites and designed for pedestrian-oriented commercial uses. Mohamadia was designed to appear as a mass of textile-inspired multi-colored glass that hovers above ground-level shops and restaurants. A corner of the building has a Java Time Café – a chain owned by the developer – with a drive-thru and three floors topped by a roof terrace for night-time socializing. The approximately 100,000-square-foot development in Taawan occupies a city block and is designed as an oasis. its seven buildings contain indoor-outdoor restaurants, various types of retail, and offices loosely connected by breezeways and roofs surrounding a plaza with water, trees, and grassy islands. Solid and perforated roofs create large areas of shelter and naturalistic patterns. Many of the roofs are supported by tall, thin columns, some at angles, reminiscent of tent poles. The buildings are two and three stories, with some upper-level dining that overlooks the park; each building also has a façade that faces the surrounding streets so the project is outward and inward oriented. The development in Al Yasmin, at about 44,000 square feet, is distinguished by its façade composed of perforated metal, which creates a veiled effect. Designed for restaurants, shops, and offices, the building anchors tenants at each end at corners with prominent street frontage. The tower at one end is a three-story Java Time with a roof terrace. The approximately 50,000-square-foot project in Narjas is perhaps the most ambitious of the three yet-to-be-realized developments. The horizontal and vertical arrangement of the multiple building volumes is meant to create its own metropolis. The focal point is the floating third story, which is a glass “bridge” that hovers above an 11,000-square-foot roof plaza. This plaza is designed for outdoor dining and lounging. Many of the interior spaces are loft-like with upper floors that overlook those below.
The Hills (and the Battery and the WTC) are Alive
Rising 25 to 70 feet above New York Harbor and the culmination of the Governors Island Park and Public Master Plan, the Hills open to the public this Sunday, 07.16.16. Designed by landscape architects West 8 with Mathews Nielsen Landscape Architects, the four hills, located on the southern tip of the island, are constructed from recycled demolition debris from old residential buildings and parking lots, general fill, and lightweight pumice. The Hills offer rolling landscapes, grassy overlooks, and panoramic views. There is also a permanent site-specific installation by British artist Rachel Whiteread: a concrete cast of the interior of a wooden New England-style shed and four slides, including the longest slide in New York City. Now that the Hills are open, visitors are able to walk or bike around the island’s entire 2.2-mile promenade.
With the recent opening of the Battery Oval, located at the Broadway entrance to the park, the 22-year renovation of the 25-acre Battery is finally complete. Quennell Rothschild & Partners, in collaboration with the NYC Department of Parks and Recreation and The Battery Conservancy, created a two-acre gathering space. The 90,000-square-foot green space was actually completed a year-and-a-half ago, but the roots of its Kentucky and tall fescue grass needed time to strengthen. A special feature of the Oval is “The Fleurt,” blue-colored chairs designed by Toronto-based architect Andrew Jones, who won the Conservancy-sponsored Draw Up a Chair competition; eventually, 300 will dot the space. In addition, a 1,555-foot curvilinear bikeway provides a link between Hudson River Park and East River bikeways, as well as safe access through the park. The Battery hosts 24 monuments of explorers, defenders, and inventors, which previously were scattered haphazardly around the park and are now around the its perimeter, where they provide focal points at all the major streets leading to the park, and create strong view corridors to draw people in. To reinforce its role as the city’s first line of defense against hurricanes, the park has also become more pervious by reducing paving and replacing lawns with swaths of native salt-tolerant grasses.
After 15 years of planning and construction, Liberty Park finally opened. The acre-long green space is built on top of the World Trade Center Vehicle Security Center and overlooks the National September 11 Memorial Plaza and One World Trade Center. Designed by Joseph E. Brown, FASLA, a former chief innovation officer at AECOM and CEO of EDAW who currently serves as a planning and design consulting advisor to AECOM, the park features a Living Wall, a vertical garden that runs along the north-facing façade of Liberty Street masking the driveways to the Vehicle Security Center. The wall, 336 feet long and 25 feet high, is built with a total of 826 panels that will be filled with 22,356 plants of six different varieties. The park surrounds the new Santiago Calatrava Architects-designed St. Nicholas Greek Orthodox Church, still under construction, which will replace the original church building that was destroyed in the 9/11 attacks.
This Just In
Deputy Mayor Alicia Glen and the NYC Economic Development Corporation (NYCEDC) announced the first City approval of the Lowline and has provided the project with a conditional designation, as reported in New York Magazine. The Lowline now has 12 months to hit key goals on community engagement, fundraising, and design before the site can be officially designated.
Hail to TWBTA! President Barack Obama and First Lady Michelle Obama selected Tod Williams Billie Tsien Architects | Partners (TWBTA) as the architect of the Obama Presidential Center in Chicago. TWTBA will work with Chicago-based Interactive Design Architects. In late 2015, seven firms were short-listed from submittals by 144 architects from 25 countries. The six runners-up were Adjaye Associates, Diller Scofidio + Renfro, Renzo Piano Building Workshop, Chicago-based John Ronan Architects, SHoP Architects, and Snøhetta. The University of Chicago’s bid for the center was named the winner in 2015, beating proposals submitted by the University of Illinois at Chicago, Columbia University in New York, and the University of Hawaii. The center will be built in either Washington Park or Jackson Park; TWBTA will assist in that decision.
The Douglas House, designed by Richard Meier & Partners and completed in 1973, received recognition of its historical and architectural significance by the National Park Service U.S. Department of the Interior, and is now included in the National Register of Historic Places.
Rael Architecture(s) is designing a 30,000-square-foot, eight-screen movie theater complex for Landmark Theatres at BIG – Bjarke Ingels Group’s VIΛ 57 WEST, the anchor of the Durst Organization’s 57 WEST residential superblock. The theaters are expected to open in spring 2017.
Out of 43 submissions, Deborah Berke Partners has been selected to transform the former Bayview Correctional Facility, located at 20th Street and 11th Avenue in Chelsea, into The Women’s Building, a permanent home for the girls’ and women’s rights movement in New York City. The NoVo Foundation and Goren Group were awarded rights to the former prison by Empire State Development in October 2015.The 100,000-square-foot building was originally designed in 1931 by Shreve, Lamb & Harmon as a YMCA for merchant sailors. Construction is expected to being in 2017 and it should be open by 2020. The shortlist included: Joan Krevlin, FAIA, and Julie Nelson, AIA, BKSK Architects; Darby Curtis, AIA, Curtis + Ginsberg Architects; Damyanti Radheshwar, AIA, and Suchi Reddy, AIA, The Devi Group; Heidi Blau, FAIA, FXFOWLE; Daria Pizzetta, AIA, and Mercedes Armillas, AIA, H3 Hardy Collaboration Architecture; Karen Fairbanks, AIA, Marble Fairbanks; Jennifer Lee, AIA, and Melanie Ide, OBRA Architects + RAA; Mary-Jean Eastman, FAIA, Perkins Eastman; Raya Ani and Susan Shoemaker, AIA, RAW-NYC; Jane Smith, AIA, Spacesmith + Davis Brody Bond + ARExA; Amale Andraos and V. Mitch McEwen WORKac + A(n) Office; and Claire Weisz, FAIA, WXY.
Presented by the National Trust and People for the Pavilion, and sponsored by Queens Borough President Melinda Katz, the ideas competition for the derelict New York State Pavilion, designed by Philip Johnson for the 1964-65 World’s Fair, drew more than 250 submissions. The competition was created to generate interest in the pavilion’s future. Concurrently, the NYC Department of Parks & Recreation is working on a plan to address electrical, lighting, and structural work on the observation towers.
The Museo Nacional del Prado in Madrid announced eight teams as finalists for the architectural and museological adaptation of the Salón de Reinos (Hall of Realms) in the former Buen Retiro Royal Palace. Out of 47 submissions, Gluckman Tang Architects made the shortlist, as did Foster + Partners and OMA. The winning team will restore the Hall of Realms and create a new, high-quality exhibition space for presenting collection highlights and developing exhibitions on the history and cultural heritage of Spain. Created in 1819 as the Royal Museum of Painting, the Prado Museum is housed in a building designed by Juan de Villanueva in 1785, and features one of the world’s major collections of art drawn from the Spanish Royal Collection.
As part of the Rafael Viñoly Architects-designed expansion of The Rockefeller University, a crane hoisted the first of 19 modular steel structural assemblies into place above Franklin D. Roosevelt Drive in the early hours of 06.15.16.
Students from The New School’s Parsons School of Design worked with residents of Gran Sous, Haiti, and Roots of Development (ROD), a Washington, DC-based community development group, to bring quality illumination to the light-deprived community through the installation of solar-powered light poles. Led by faculty member Chad Groshart, LC, LEED AP BD+C, WELL AP, an associate director at Atelier Ten, six students helped locals develop, source, and install solar-powered lighting fixtures on 25-foot-tall poles.
The Waterfront Alliance’s annual City of Water Day takes place this Saturday, 07.15.16. Now in its ninth year, the event celebrates the world-class potential of New York and New Jersey’s waterfront with free events.
Curbed takes a look at the new condos at The Beekman, YIMBY checks in on NYU Langone’s massive Kips Bay Expansion, and William Menking, editor-in-chief of The Architect’s Newspaper, comments on “The Architecture of Donald J. Trump.”








