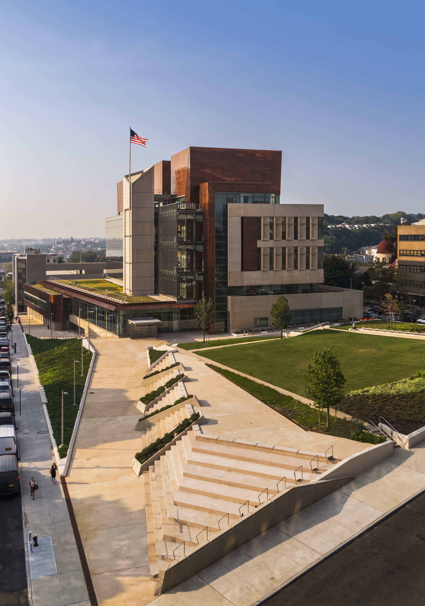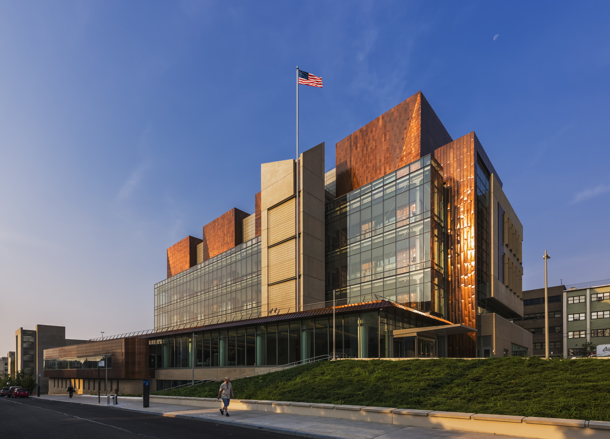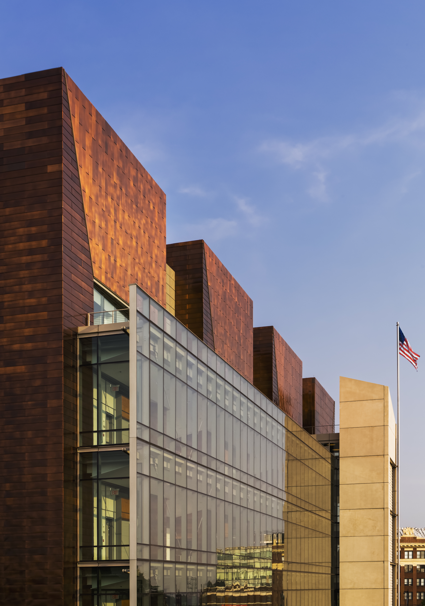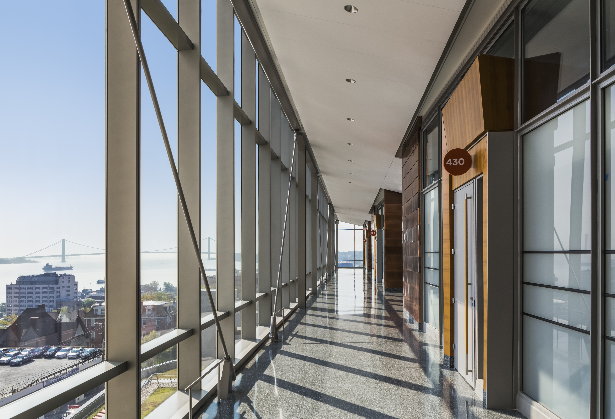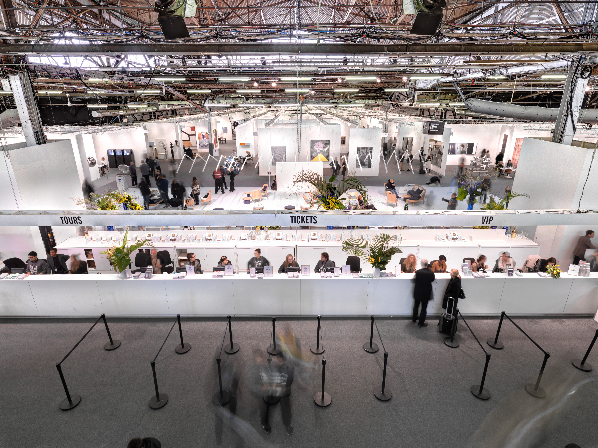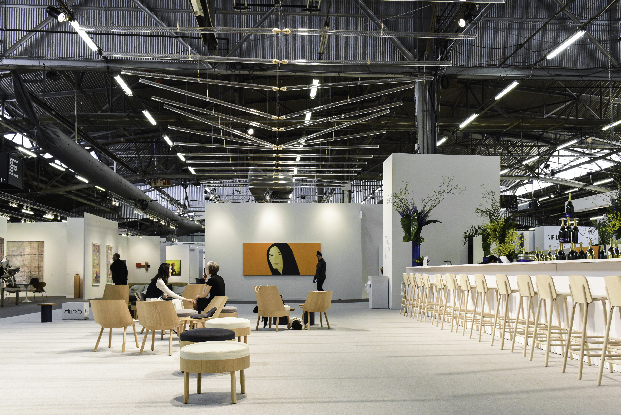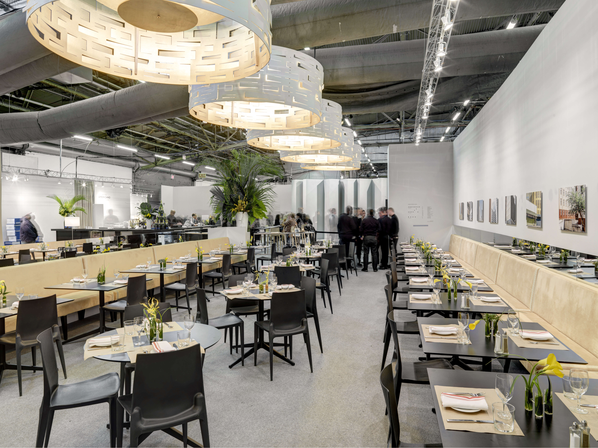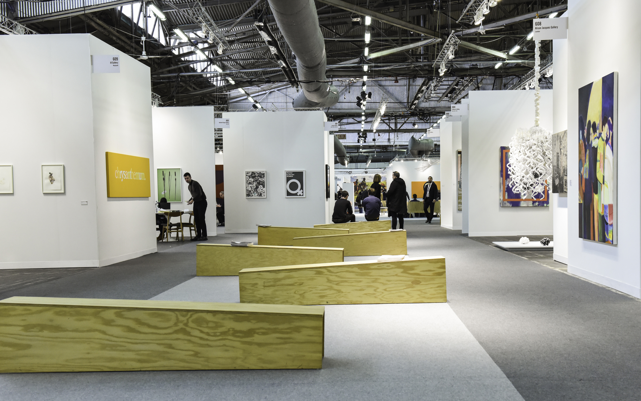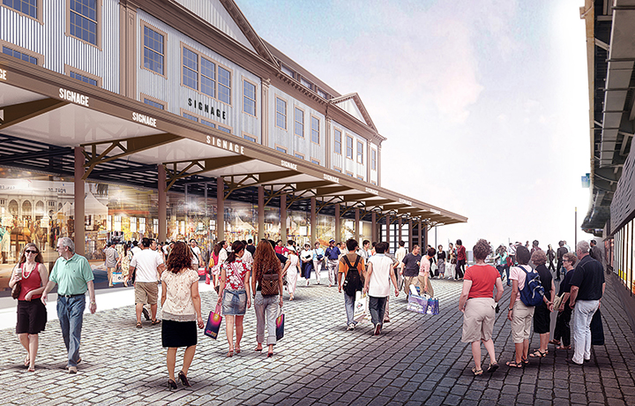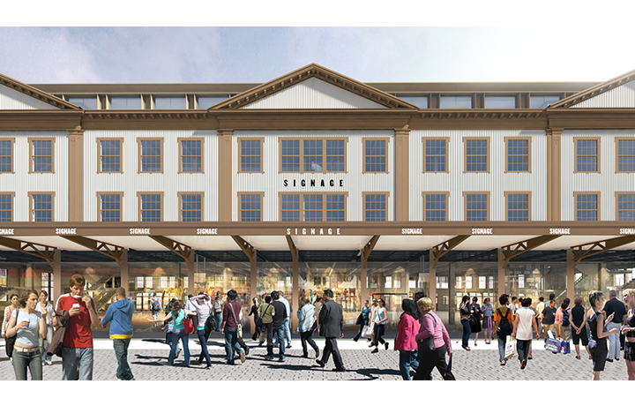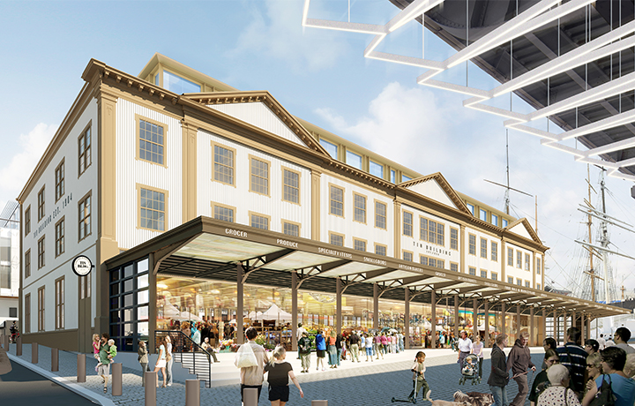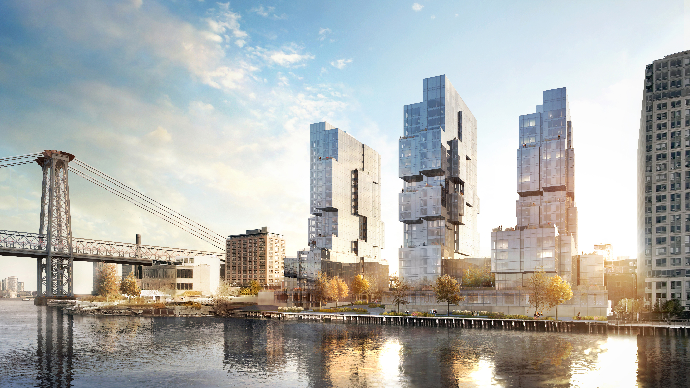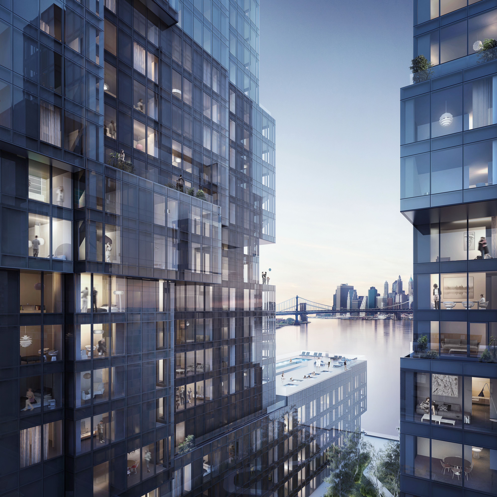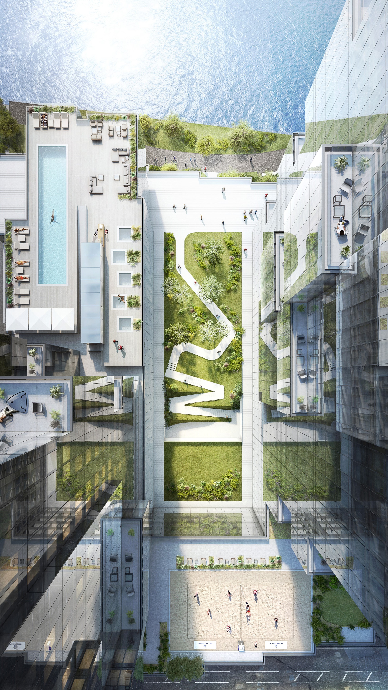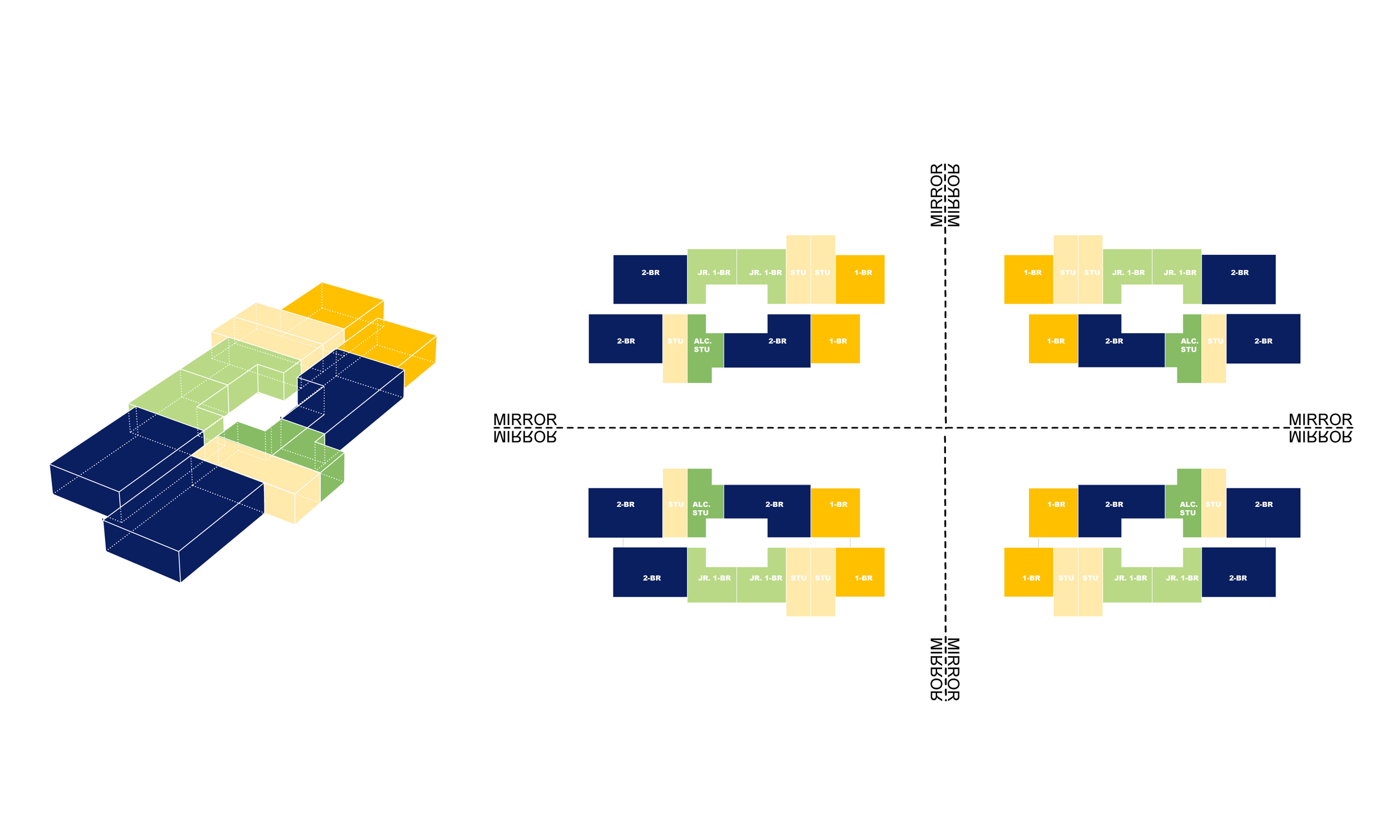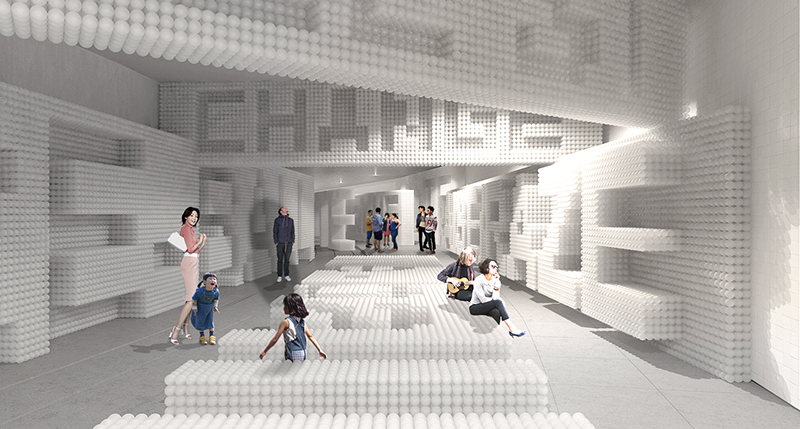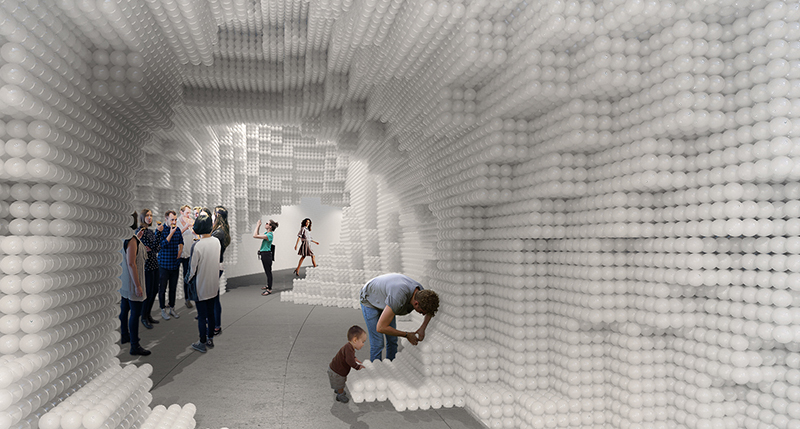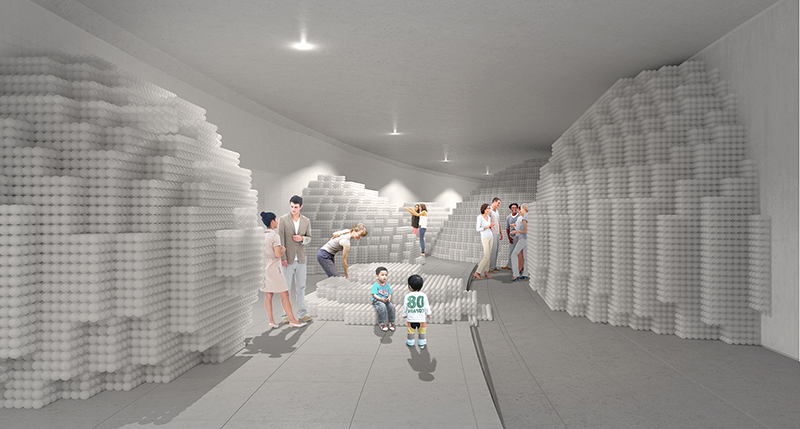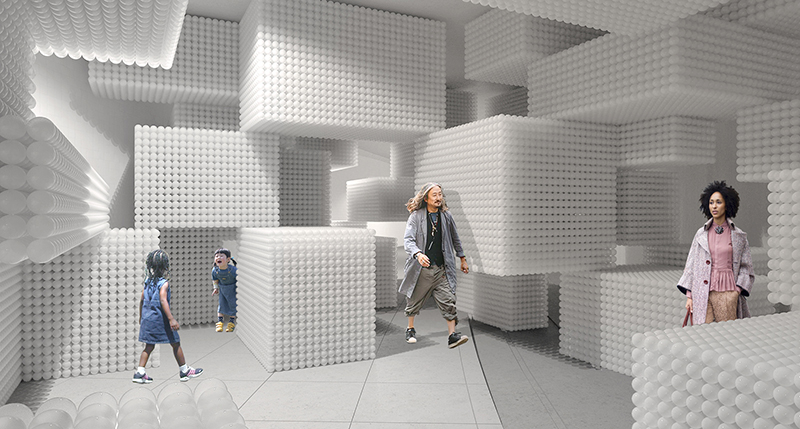by: Linda G. Miller
(slideshow above)
In this issue:
– Towers of Justice
– New and Improved Cure for Common Fair Fatigue
– Movement in the Seaport
– A Molded Iceberg along the East River
– Play Ball!
Towers of Justice
Sited on a hilltop overlooking New York Harbor in the St. George section of Staten Island, the new five-story, 184,000-square-foot facility, designed by Susan T. Rodriguez/Ennead Architects houses the New York State Supreme Civil and Criminal Courts, lower criminal courts, and related agencies. Copper-clad towers are unified behind a transparent glass curtainwall that offers views of New York Harbor, including the Verrazano Narrows Bridge, and allows sunlight into the primary public zones of the building. The design fulfils the modern programmatic requirements of the court and includes 14 court sets, prisoner holding spaces, places for the jury to assemble, judges’ chambers, a satellite space for the Richmond Country District Attorney and the NYPD, the County Clerk’s office, a law library, attorney’s lounge, and administrative support space. Designed to achieve LEED Silver certification, the building has a high-performance envelope, green roofs, and energy-efficient systems and controls. The project has transformed an existing four-acre municipal parking lot into a new urban center, extending the network of civic buildings in the area and spurring economic development. An archeological investigation into the history of the property as a 19th-century quarantine hospital uncovered a burial ground at the northern end of the site. It has been commemorated by a Memorial Green designed by Mathews Nielsen Landscape Architects that forms a new civic landscape framed by the courthouse, Borough Hall, the New York Public Library, and the Staten Island Theater. RicciGreene served as courthouse planning consultant. At a recent AIANY Architecture for Justice Committee program at the Center for Architecture, Susan T. Rodriguez, FAIA, design partner, Ennead Architects, and Frank Greene, FAIA, principal, RicciGreene, presented the project. Christopher Halloran, AIA, senior associate, Ennead Architects, led a tour of the Staten Island Courthouse.
New and Improved Cure for Common Fair Fatigue
For the fifth consecutive year, Bade Stageberg Cox (BSC) has designed The Armory Show, a leading international art fair for modern and contemporary art that recently took place on Piers 92/94 at 53rd Street on the Hudson River. As in previous years, the design focuses on providing a clear layout and generous lounge and dining spaces. Arranged with simple single-loop circulation, lounge and dining spaces are integrated into the gallery plan, making the show easier to navigate. The lounges are anchors around which the galleries are organized and serve as landmarks and points of orientation. “Coriolis Light,” a large-scale light fixture in the VIP lounge café, explores the physics of bending wood and light. Cuts in the surface of a large wooden cylinder suggest a spinning movement while allowing light to escape, casting patterns on the surrounding walls. “Estragon” is a furniture piece composed of 22 identical plywood forms, based on a character from Samuel Beckett’s Waiting for Godot. “Home Made” is an experimental plywood furniture project, installed in a coffee bar. Reprised from last year is the BSC-designed “L x W x D,” a composition of six identical forms, each a geometric translation in space. A perennial show favorite, “Street Seats,“ a chair installation project developed by BSC for the Armory Show 2012, features chairs found abandoned on the streets of New York that were repaired and given a new life with a coat of taxi cab yellow paint.
Movement in the Seaport
The NYC Landmarks Preservation Commission (LPC) recently gave developer Howard Hughes Corporation’s plan to move the South Street Seaport’s 1907 Tin Building the green light. A New York City-designated landmark which, until 2005, housed the Fulton Fish Market, will be deconstructed and reconstructed approximately 18 feet to the south and further away from the FDR Drive, where it will be raised above the flood plain. The building, which suffered fire damage in 1995 and water damage in 2012 during Hurricane Sandy, will be restored and transformed by SHoP Architects into a fish market to be run by chef Jean-Georges Vongerichten.
A Molded Iceberg along the East River
Construction is underway at 416-420 Kent Avenue, a development designed by ODA for Spitzer Enterprises. The development is located on the site of the former Kedem Winery along the waterfront, just south of the Brooklyn side of the Williamsburg Bridge. The 800,000-square-foot project consists of three 22-floor towers with a total of 857 apartment units plus 77,000 -square feet of outdoor space that will be available to residents. The promenade will connect to the communal esplanade between Greenpoint and DUMBO. Described as a “molded iceberg sculpted to create the maximum number of views and outdoor spaces,” design uses two standard floor plans mirrored around the central axis. The distinct towers feature multi-dimensional façades and are designed so that 80% of the units are corner apartments.
Play Ball!
Remember the “The Beach,” the Snarkitecture-designed installation that was the National Building Museum’s 2015 summer blockbuster? Now, 650,000 of the translucent, three-inch plastic balls used in to create the faux beach are being recycled thanks to Re-Ball!, a design competition for a site-specific installation located on the formerly abandoned 14,000-square-foot east platform of Washington, DC’s Dupont Underground. The competition winner “Raise/Raze,” designed by NYC-based Hou de Sousa, is an assembly block system that is fully reconfigurable. It is described as sand in a massive sandbox, or a real-world version of the popular video game Minecraft, which allows users to alter their surroundings with ease. While the installation will open with pre-assembled “zones,” visitors will be free to alter the installation to create their own objects and spaces. This is the first-ever art installation in the old trolley station, and the first time it has been open up for public use in two decades. The installation runs 04.30.16-01.06.16.
This Just In
Last Monday night’s Pritzker Prize Award Ceremony honoring the 2016 Pritzker Laureate Alejandro Aravena, held at the UN, can be viewed here.
nARCHITECTS is transforming the Greenpoint, Brooklyn, warehouse formerly used by the Brooklyn Night Bazaar to make way for Amalgamated Drawing Office (A/D/O), a 23,000-square-foot work and play space for design professionals operated by BMW’s MINI, andexpected to open this summer.
Rafael Viñoly Architects is designing the 20,000-square-foot Starbucks “roastery” near the Chelsea Market. The company’s first roastery in Seattle allows the public to see the coffee-making process, from sourcing to brewing.
After combing through 200-plus articles by critics and architects about Zaha Hadid, Oculus Editor-in-Chief Kristen Richards, Hon. AIA, Hon. ASLA, who holds the same title at ArchNewsNow.com, selected the 30-plus most meaningful essays by some of the world’s best architectural writers.
In celebration of Earth Month and as part of the Times Square Arts’ At the Crossroads program, Soundwalk Collective presents “JUNGLE-IZED : A Conversation with Nature,” an immersive multi-sensory art installation that transforms Times Square’s public plazas.
Portland’s Center for Architecture will open the first full-scale exhibition of Snøhetta’s work in the US. Designed, built, and curated by the designers themselves, “Snøhetta: People, Process, Projects” was first created in collaboration with the Danish Architecture Center last summer. The exhibition opens on 04.17.16 to kick off Design Week Portland.
Commissioned by the Alte Oper Frankfurt, Daniel Libeskind, AIA, will stage One Day in Life, a series of 75 performances in the space of 24 hours in a variety of urban venues throughout Frankfurt, Germany, on 05.21-22.16.
“Bernard Tschumi Architecture: Concept and Notation,” a retrospective exhibition organized by the Centre Georges Pompidou, is on view now through 06.19.16 at the Power Station of Art in Shanghai, China. The exhibition has been updated to show recent projects in China.








