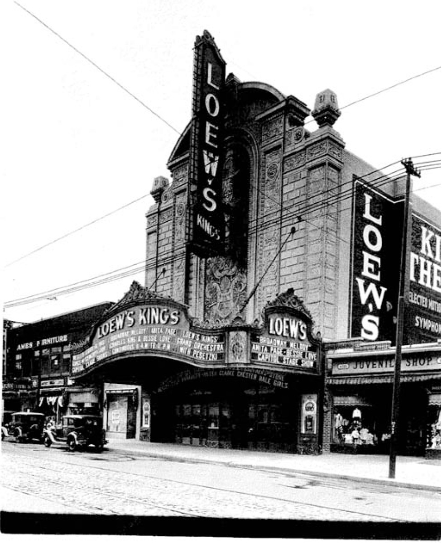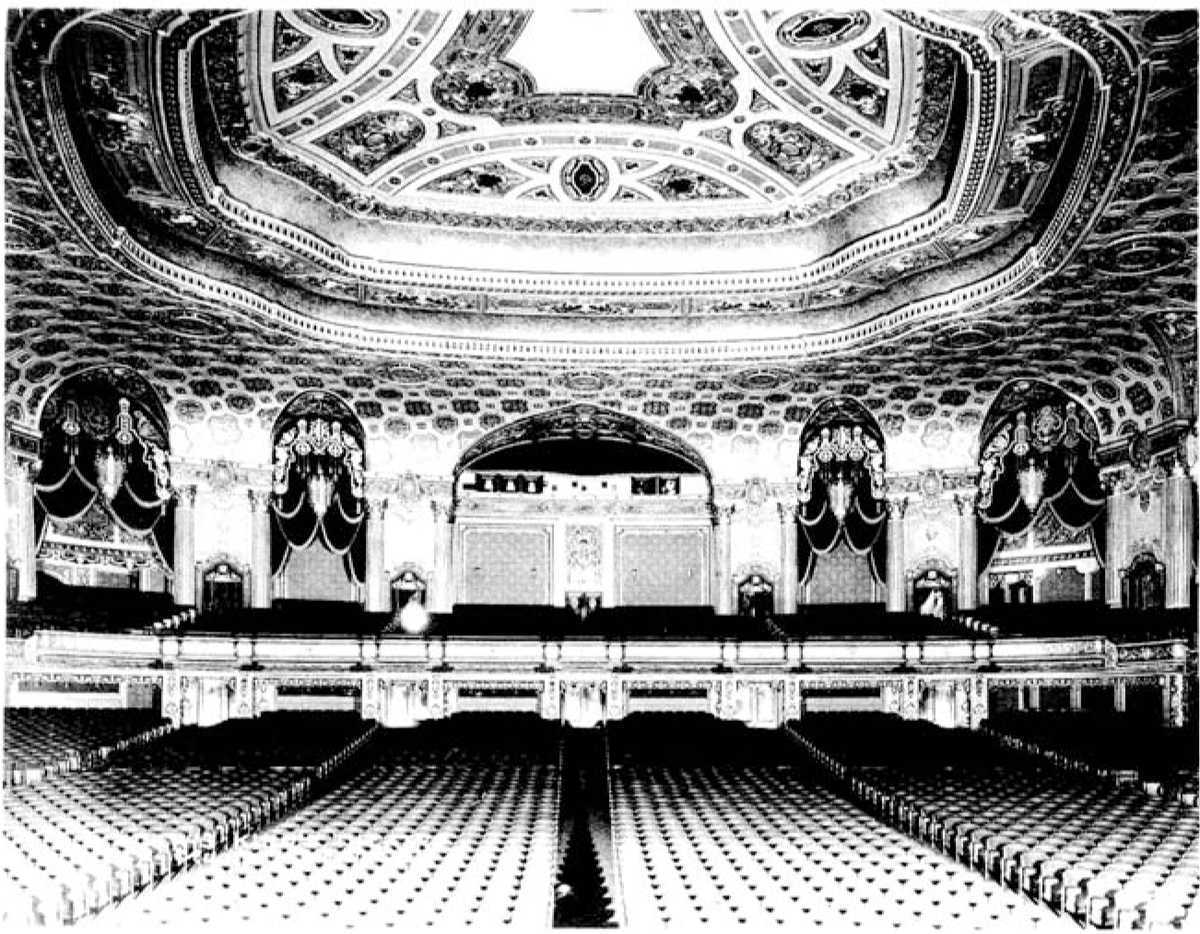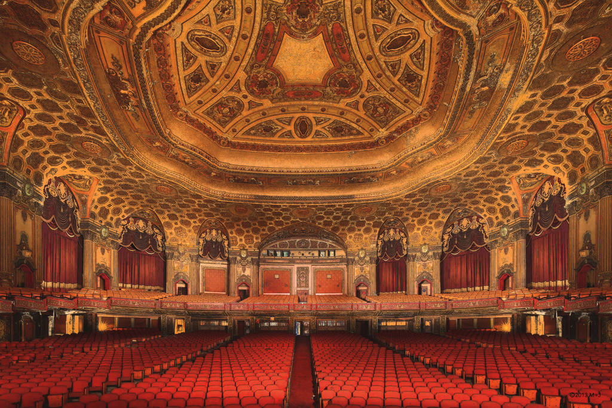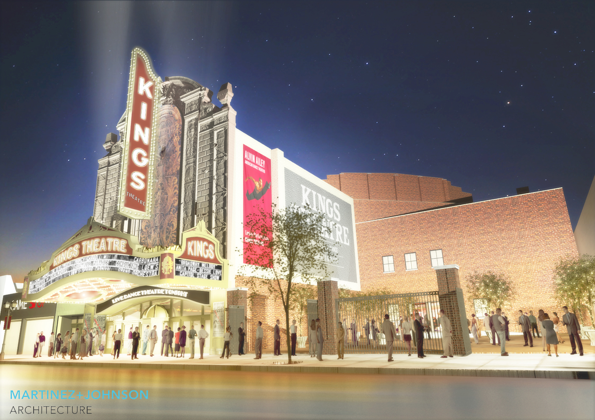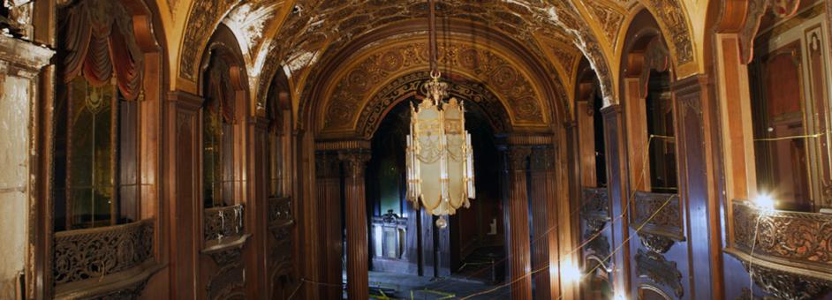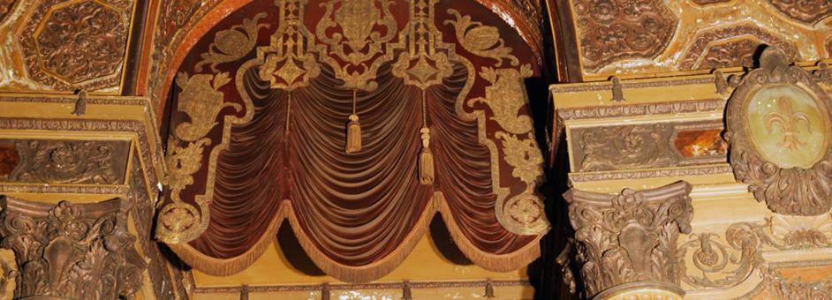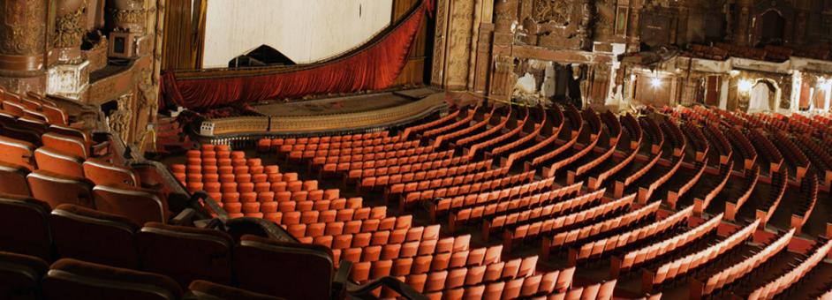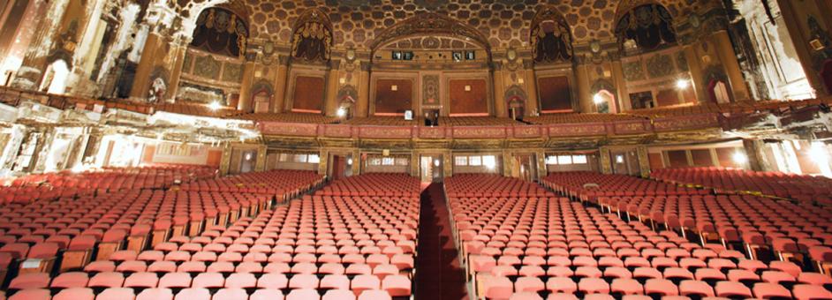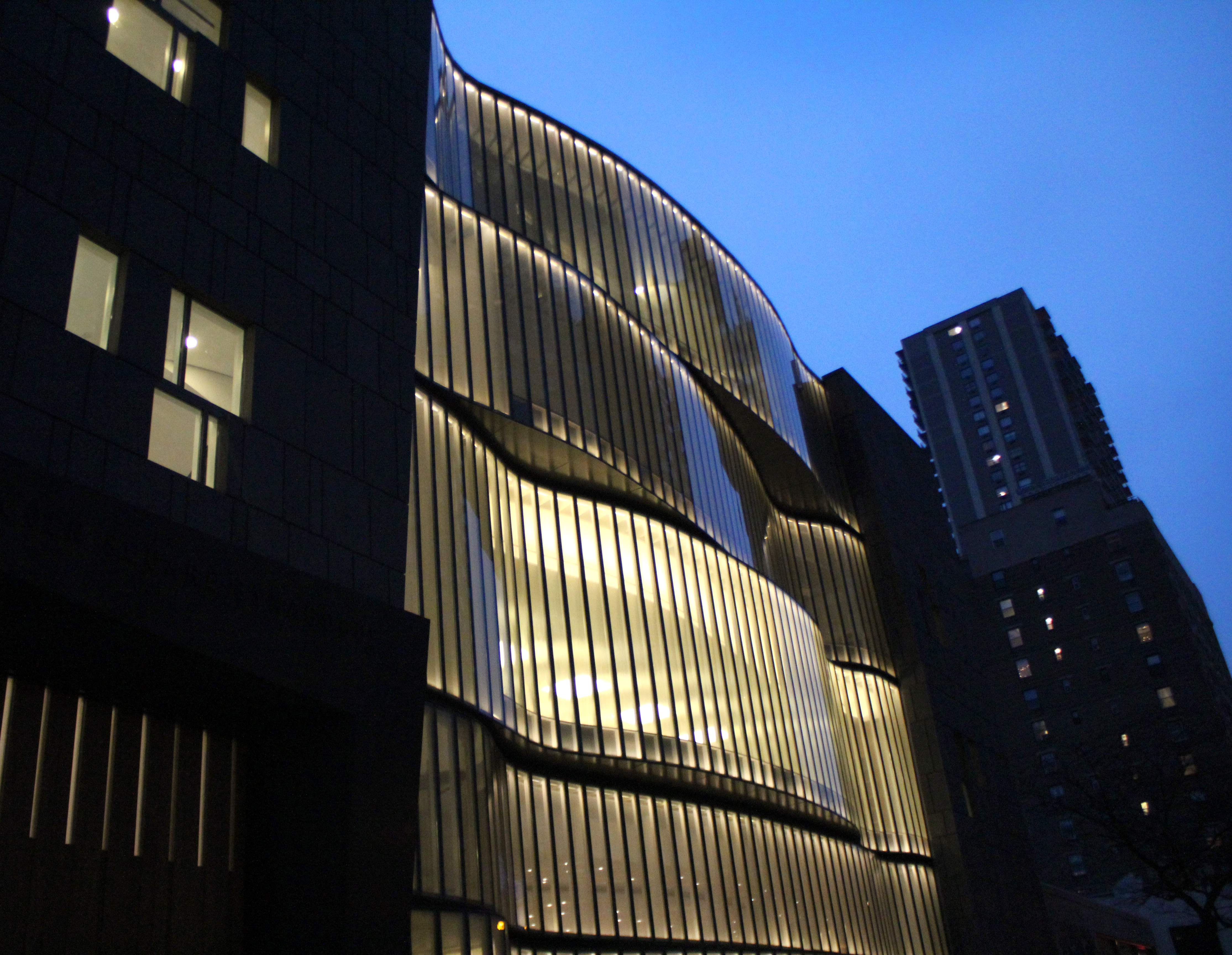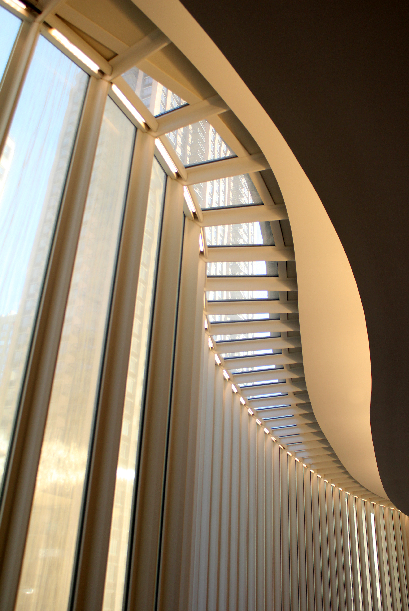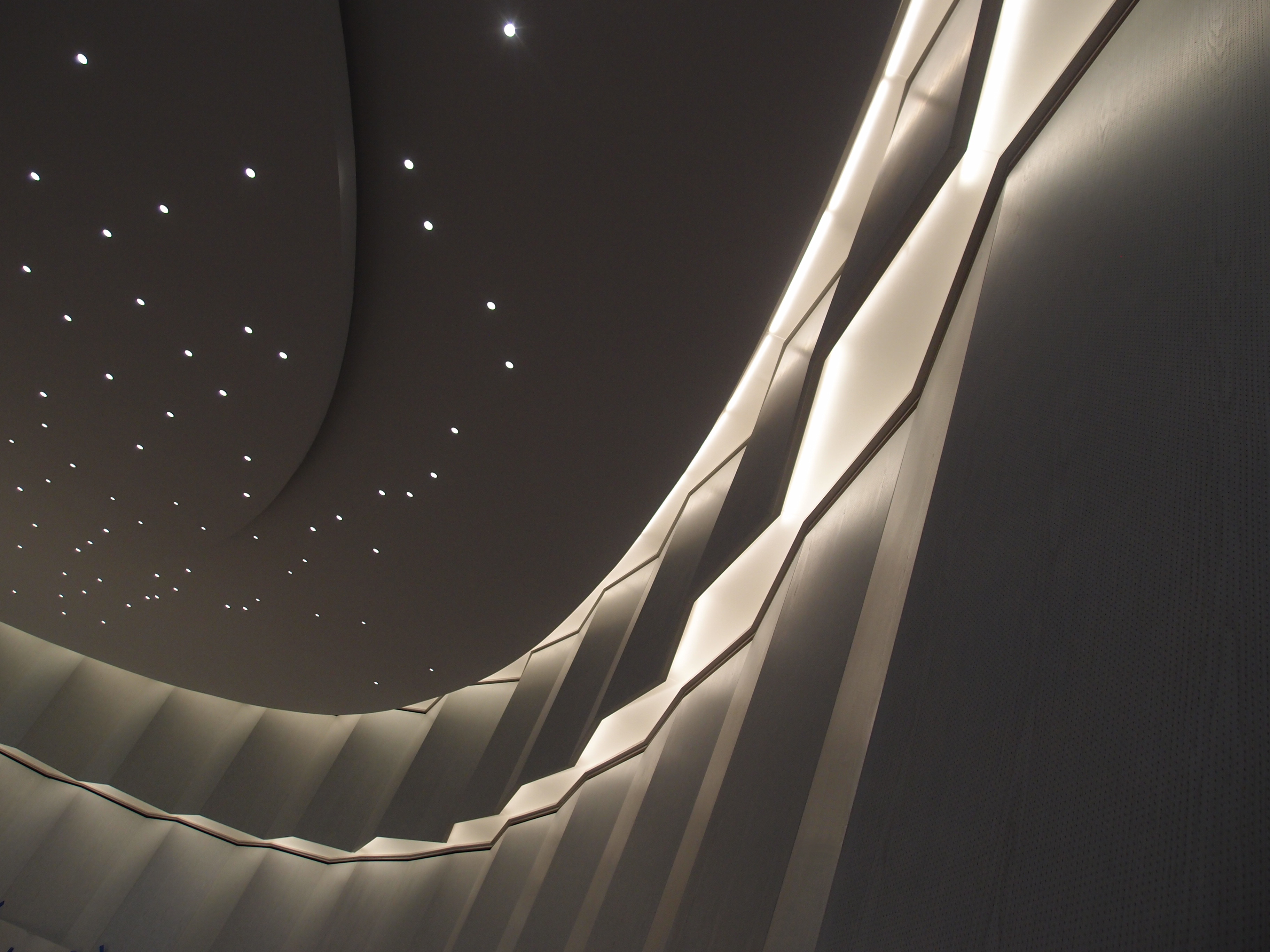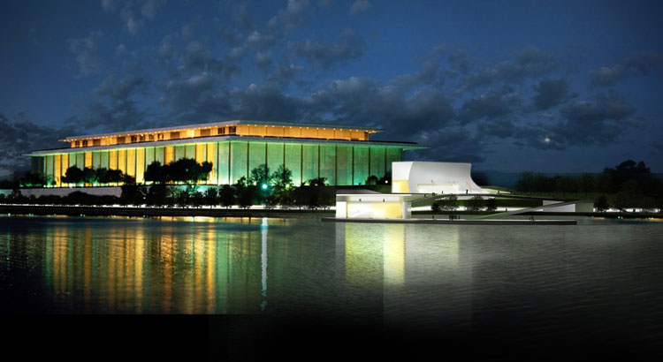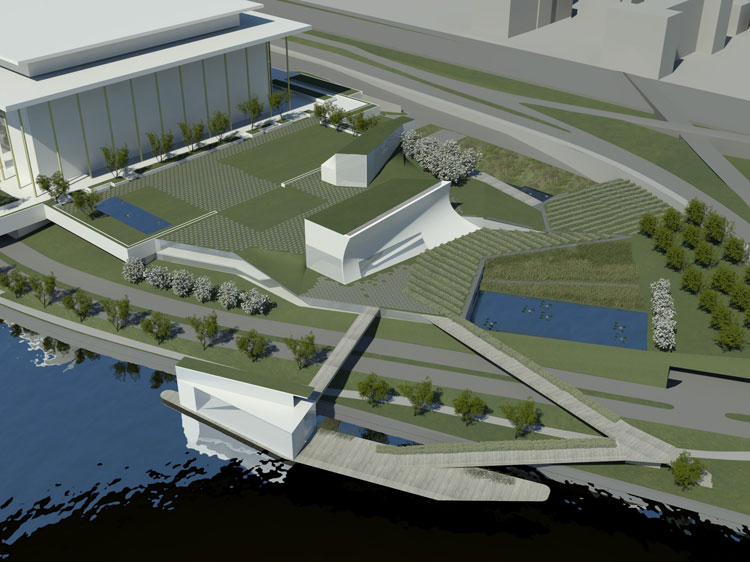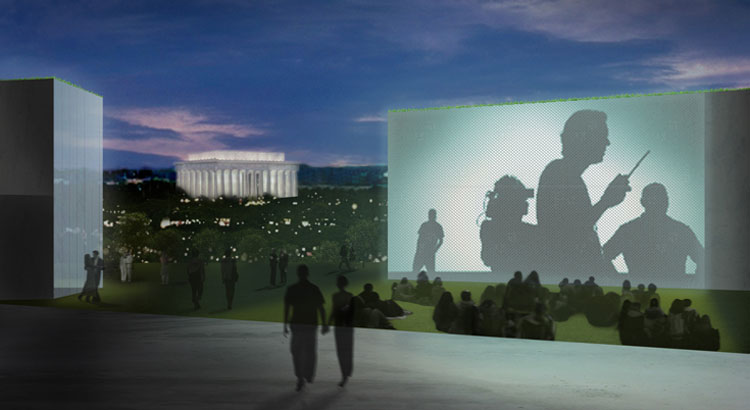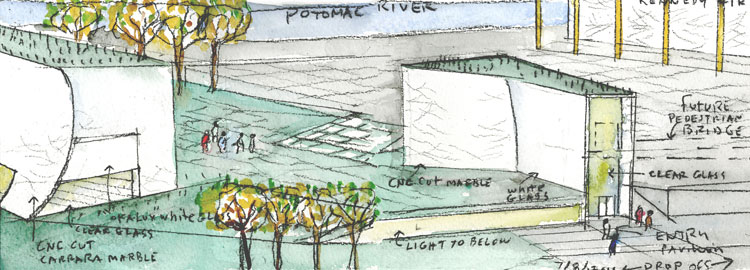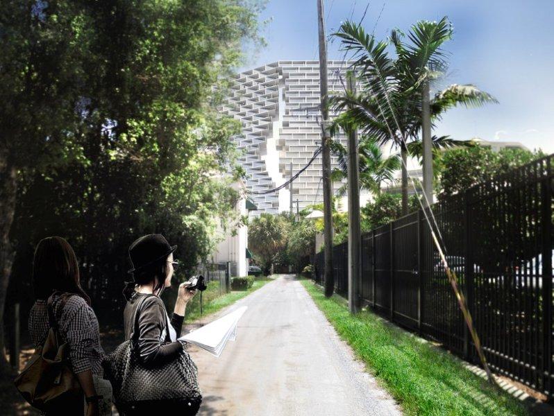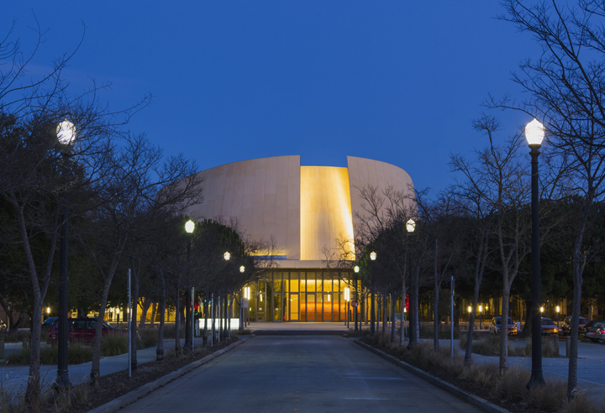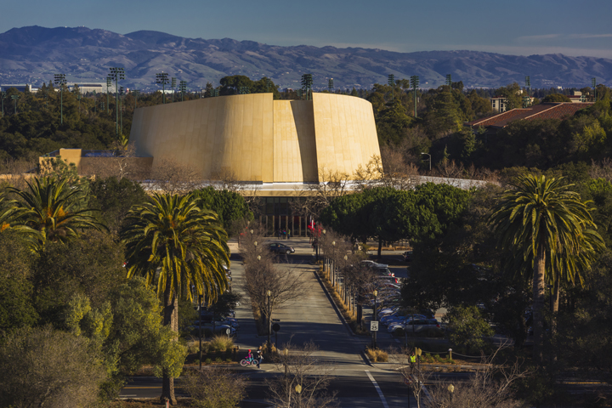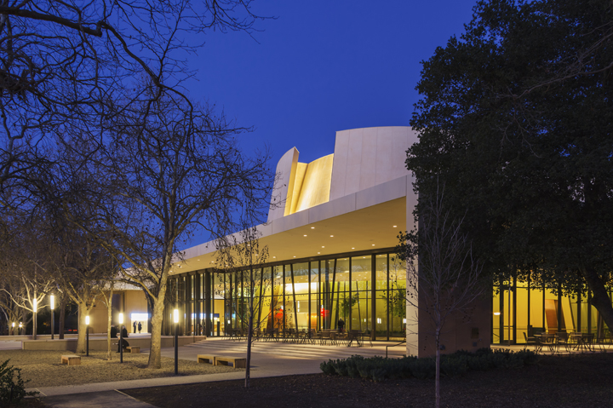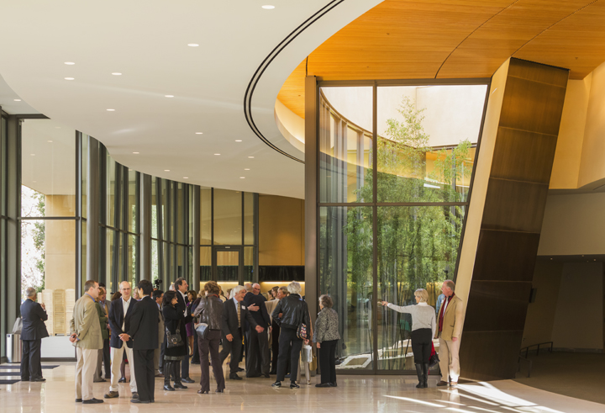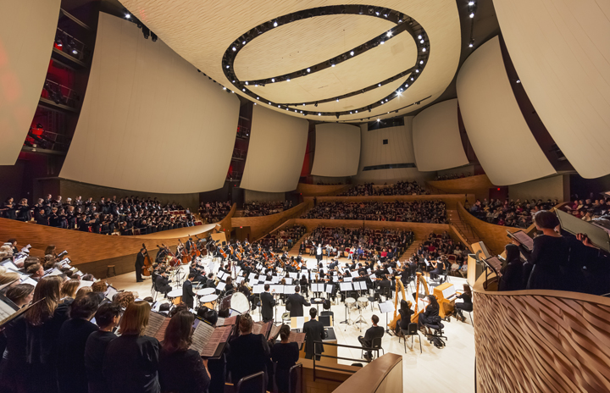by: Linda G. Miller
(Slideshow Above)
In this issue:
– King of Kings County Opens in 2014 – Loew’s Kings Theatre
– Manhattan’s First New Synagogue in 50 Years Opens – Lincoln Square Synagogue
– Something to Sing About at the Kennedy Center
– BIG, Bigger, Biggest – Three BIG Projects
– Making Beautiful Music Together – Bing Concert Hall
King of Kings County Opens in 2014 – Loew’s Kings Theatre
Mayor Michael R. Bloomberg and Brooklyn Borough President Marty Markowitz recently broke ground on the redevelopment of the historic 1929 Loew’s Kings Theatre in the Flatbush section of Brooklyn, designed by Rapp & Rapp. One of Loew’s five Wonder Theatres, its design was influenced by the Palace of Versailles and Paris Opera House, and features ornate architectural details in the French Renaissance Style, with pink marble, ornate plaster walls, wood paneling, and glazed terra-cotta façade. Vacant since 1977, the 3,200-seat theater has suffered substantial disrepair. Martinez+Johnson Architecture (M+J Architecture) will restore the front-of-house areas of what once was a grand, classic movie palace into a modern, multi-purpose performance venue with all of the equipment, technology, and support spaces necessary to host today’s live productions.
The scope of work includes restoring materials that have deteriorated due to neglect and water penetration to their original condition. The orchestra level will be re-raked, balcony seating levels altered, and new seating layouts are planned to increase comfort and sightlines for patrons. Support facilities will be expanded to include new restrooms and concessions areas spread throughout the theater. In addition, the existing brick stagehouse, under-sized for contemporary theatrical productions with its limited wing space and loading dock area, will be modified and expanded, and a new steel structure providing increased width and support spaces will be erected. The city coordinated a 55-year lease with the Kings Theatre Redevelopment Corporation – a consortium composed of ACE Theatrical, Goldman Sachs, and the National Development Council. The project was financed through funding from the city, the Borough President’s Office, Goldman Sachs Urban Investment Group, and United Fund Advisors. Gilbane serves as construction manager. Of note… M+J Architecture has also been retained by the Paper Mill Playhouse in Millburn, NJ, to conduct a study of improvements for its 1,200-seat theater.
Manhattan’s First New Synagogue in 50 Years Opens – Lincoln Square Synagogue
Six years in the making, the new 52,000-square-foot Lincoln Square Synagogue on West 69th Street opened just one block away from its original location. CetraRuddy was charged with blending synagogue architecture and traditional spirituality with the doctrines of Modern Orthodoxy, designing a building with three above-grade and two below-grade spaces along with outdoor activity areas. The building’s undulating façade is composed of five ribbons of glass interlayered with a bronze-tone fabric that draws inspiration from the curvilinear nature of the Five Books of Moses. Seating approximately 440 worshipers, the first floor sanctuary is in the round so men and woman can sit separately and still face the ark without visual interference; it is lit by 613 lights (the number of commandments in the Torah). The building also includes educational spaces, administrative offices, and a 6,500-square-foot banquet space for 400 people.
Something to Sing About at the Kennedy Center
Steven Holl Architects has been selected to design the expansion of the John F. Kennedy Center for the Performing Arts in Washington, DC., to be constructed south of the existing facility. The initial concept is composed of three connected pavilions that will house rehearsal space, dedicated classroom space, and multipurpose rooms for the center’s extensive arts education and arts management education programs. One pavilion with an outdoor stage will float on the Potomac River. Other public-access spaces include gardens and an outdoor video wall upon which simulcast performances and other multimedia events may be projected. The exteriors will utilize translucent Okalux glass and Carrara marble, the same Italian marble which clads the original Edward Durell Stone-designed building. The silhouette of the original building will be preserved by connecting the new structure underground and via the main plaza. A formal design will be created and announced in the coming months. Last June, a bill that authorized the expansion project was unanimously approved by both houses of Congress and subsequently signed into law by President Obama. It states that the costs of planning, design, engineering, and construction of the expansion project would be paid for using private funds. Kennedy Center Chairman David M. Rubenstein is donating $50 million towards the expected cost of approximately $100 million.
BIG, Bigger, Biggest – Three BIG Projects
Construction is about to begin on the Grove at Grand Bay on the Coconut Grove waterfront in Miami, FL, one of three projects in various stages of completion designed by Bjarke Ingels Group (BIG). The twin luxury residential towers containing 96 units twist 20 stories in a pas de deux that appear to float over landscape architect Raymond Jungles’ lush gardens. Upon completion in 2014, the project is expected to achieve LEED Silver certification. In downtown Fort Lauderdale, construction has begun on the BIG-designed Marina Lofts, a mixed-used development with 1,000 apartments, restaurants, and retail along a waterfront park. The two initial towers in the three-phase project are treated as one continuous building, breaking at the center to form an opening which allows maximum pedestrian activity to flow between the buildings and out to the waterfront, and also for flexibility in apartment sizes. The third tower, which will contain a café, retail, and commercial spaces on the lower levels, will straddle an existing boat garage allowing boats to pass back and forth. And here in New York, the Land Use Committee of the City Council has given the green light to the 750-unit, pyramid-shaped complex BIG is designing for Durst Fetner on West 57th Street; the full City Council is expected to give its approval.
Making Beautiful Music Together – Bing Concert Hall
The Bing Concert Hall, a new 842-seat vineyard-style concert hall on the Stanford University campus in Stanford, CA, recently opened with a sold-out opening night performance by the San Francisco Symphony Orchestra. Designed by Ennead Architects, the concert hall occupies an elliptical drum encircled by an irregularly-shaped lobby – a transitional space that provides both physical and visual porosity to the exterior, and offers a variety of possibilities for both formal and informal pre- and post-performance gatherings. Daylight fills the lobby from all sides as lightwells strategically placed around the drum and the 19-foot-high glass-and-aluminum curtain wall blur the distinction between what’s inside and out. Full-height sliding sections of the curtain wall open the façade to exterior colonnades, which are a contemporary expression of a traditional Stanford architectural typology.
Nestled within a 12-inch-thick concrete enclosure, the hall is acoustically isolated from exterior sounds, and designed for optimal acoustics from every seat in the house. Terraced seating sections ring a 3,200-square-foot stage, a configuration that creates a warm and rich environment for both audience and performers. The hall boasts a maximum 75-feet distance of any seat from the stage, creating a sense of intimacy between musicians and audience. The design team includes lead acoustician Dr. Yasuhisa Toyota of Nagata Acoustics and theater consultants Bob Campbell and Joshua Dachs of Fisher Dachs Associates. The new hall is Ennead’s latest addition to the Stanford campus: the Iris and B. Gerald Cantor Center for Visual Arts (1998), the William H. Neukom Building (2011) for its Law School, and the Anderson Collection, set to open in summer 2014.
This Just In
Happy 100th to Grand Central Terminal (and to think you might not have made it to this auspicious occasion)!
SHoP, paired with Kansas-City based sports and entertainment firm Populous have been short-listed for the new Atlanta Falcons Stadium.
Architects and designers can donate their unneeded materials to local design schools via Save A Sample!. Sign-up to participate is going on now through 03.13.13, and pick-ups will be held 04.02.13 through 04.04.13.
Alison Duncan Landscape Architect, FGDesign Studio, and MAD Matiz Architecture & Design have been selected to donate their time and expertise to work on desigNYC’s 2013 “Healthy Communities” projects.
The Landmarks Preservation Commission voted to approve changes to the New York Public Library’s flagship, including converting two small windows facing Bryant Park into emergency exits, making the windows on the rear façade able to open, adding an air-conditioning unit on the roof, and turning 18 feet of wall along West 40th Street into a gate to make room for a second loading bay as part of Foster + Partner’s renovation plan.
Public Art Fund has partnered with Artspace to offer select furnishings from the installation Tatzu Nishi: Discovering Columbus for purchase below retail value.
Studio Daniel Libeskind has been short-listed to design the Ohio Statehouse Holocaust Memorial in Columbus.
The Historic Districts Council is offering two free (but you must rsvp) pre-conference panels – 02.20.13 re: preservation and technology, and on 02.27.13 re: landmarks law. HDC’s 19th annual preservation conference is on 03.01.13 – 03.03.13.
City planner Ron Shiffman FAICP, Hon. AIA NYS, will moderate Pratt’s PSPD (programs for sustainable planning and development) spring lecture series “Democracy, Equity, and the Public Realm” at Pratt Manhattan. Seth Pinsky, president of the NYCEDC, kicks-off the series on 02.08.13, and Michael Kimmelman, architecture critic for the New York Times ends it on 04.05.13. The lectures are free, but rsvp required.








