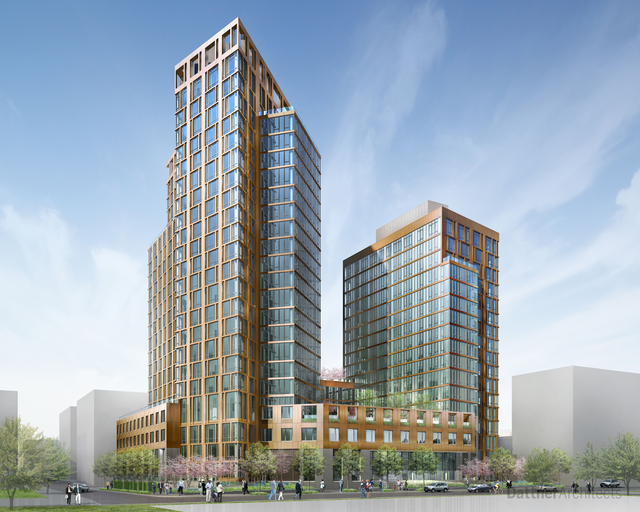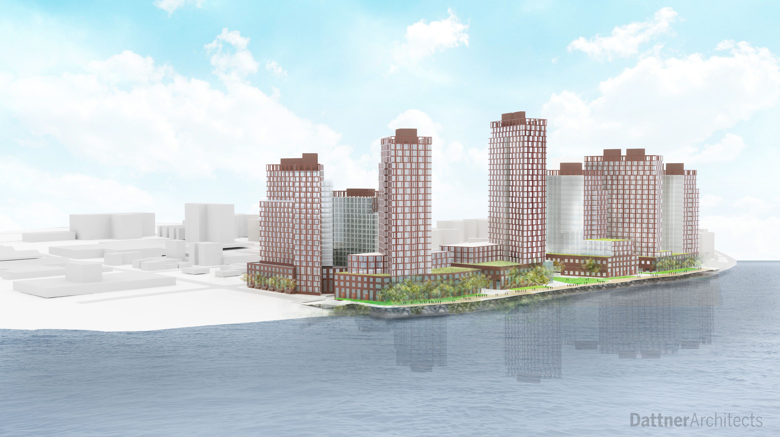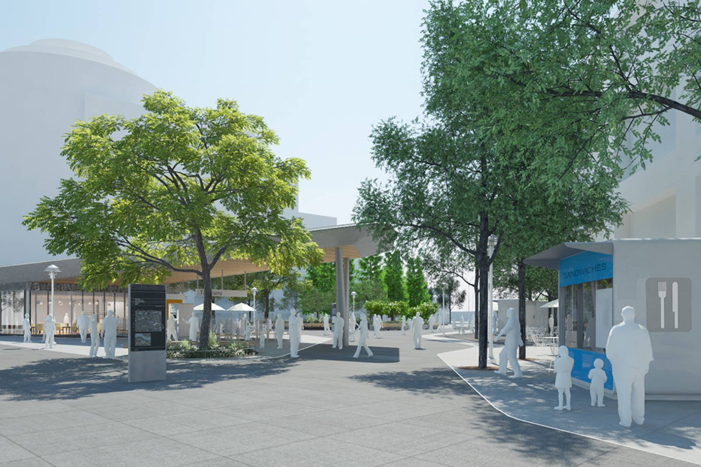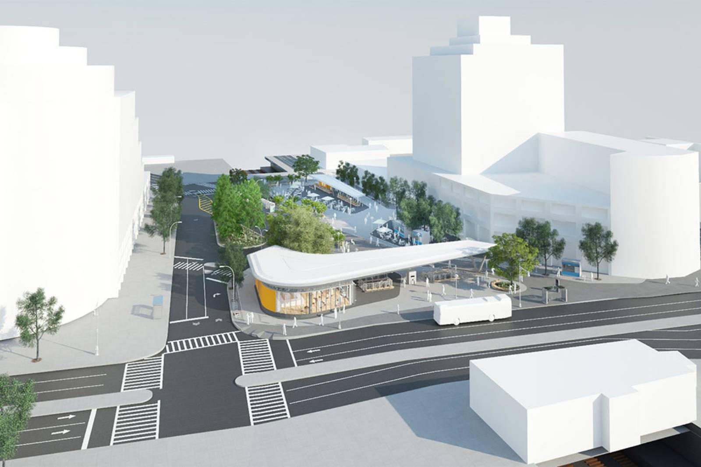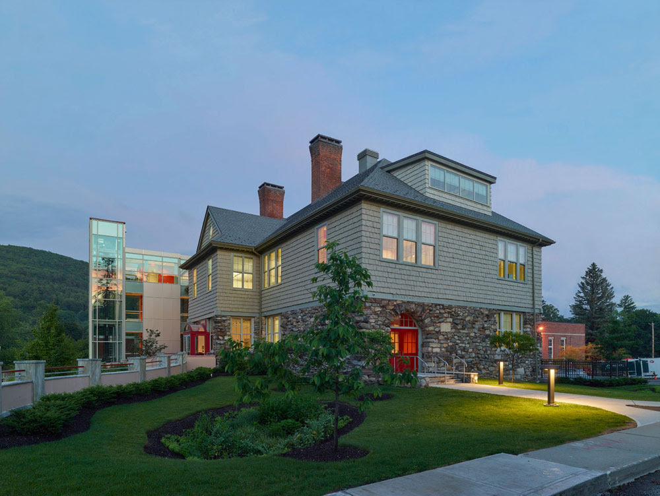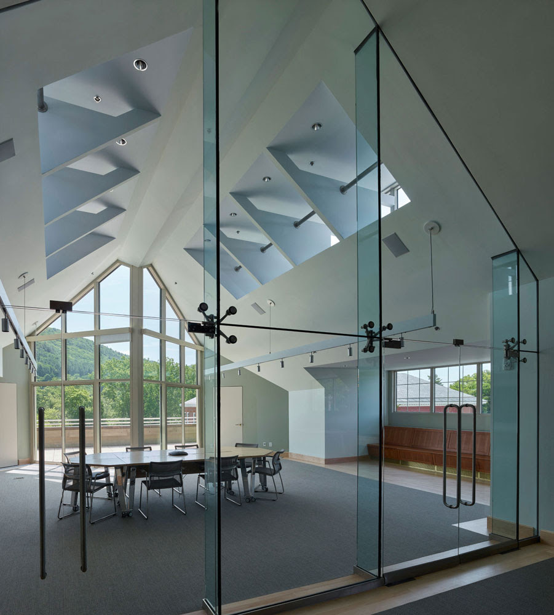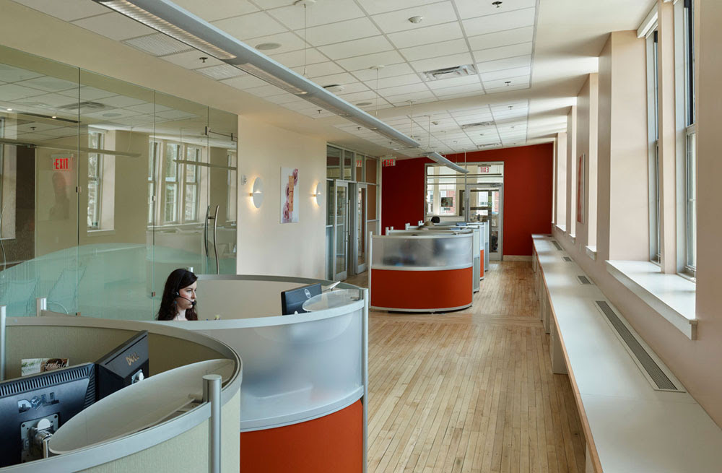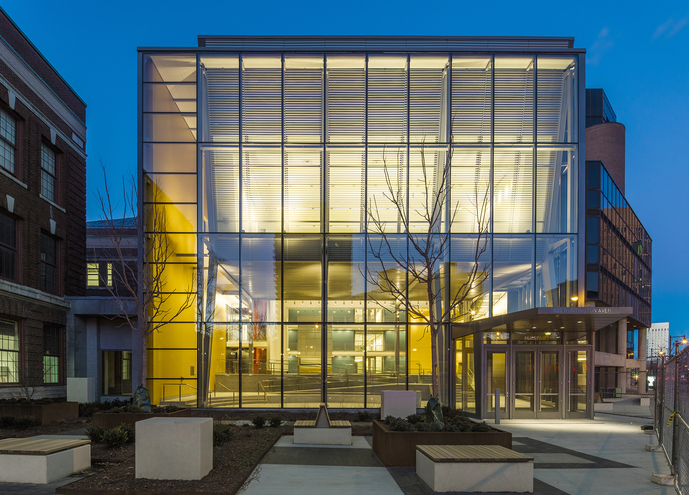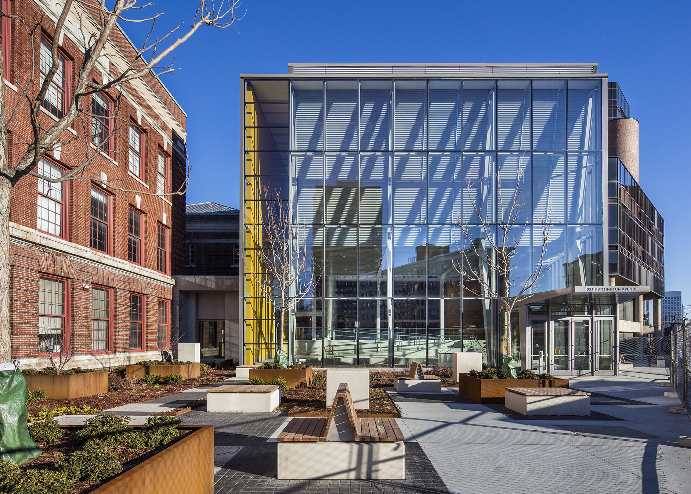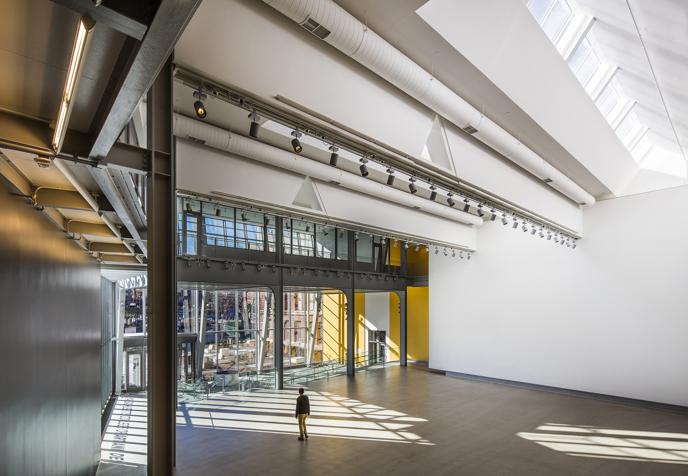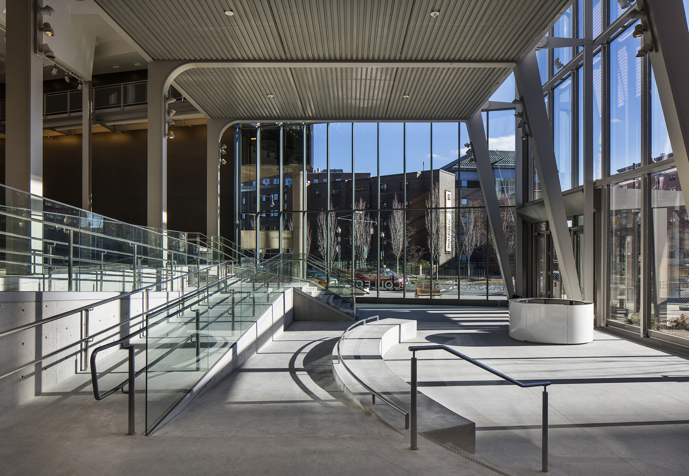by: Linda G. Miller
(Slideshow above)
In this issue:
– A Tale of Two City Projects
– Cosmetics Company Gets a Makeover
– Brick Gym Becomes a Glass and Metal Center for Design and Media
– Hangin’ In at the City of Dreams Pavilion
A Tale of Two City Projects
Ground was recently broken on the first residential building at Halletts Point, a new high-rise, high-density, mixed-use development located on 10 acres of waterfront property in Astoria, Queens, designed by Dattner Architects. Upon completion in 2018, the 526,600-square-foot building, consisting of two 20-story towers, will provide 405 units of housing, at least 81 of which will be affordable to low-income families. The building features a large-scale rooftop space and a full-sized supermarket as part of the city’s FRESHprogram. In addition to designing the first residential building, Dattner Architects is also responsible for the master plan of Halletts Point, It includes a total of eight residential buildings, two of which will be entirely affordable, an elevated shoreline and public waterfront esplanade, 65,000 square feet of retail space, a K-8 school, open public space including ball parks, and improved bus and ferry service. The development will feature a co-generation plant to generate its own electricity, hot water, heating, and cooling. A blackwater reclamation system will also recycle wastewater onsite. All told, the development will contain more than 2,000 housing units, with 20% being affordable, contributing to Mayor de Blasio’s Housing New York plan. The project is a joint venture between Lincoln Equities and The Durst Organization, and marks the latter’s first project outside of Manhattan. The affordable residential buildings are being developed in partnership with the Jonathan Rose Companies.
The NYC Department of Transportation (DOT) and the Department of Design + Construction (DDC) unveiled the newly redesigned 1.7-acre Fordham Plaza, an intermodal transit hub in the Bronx. The design team is led by Grimshaw Architects in collaboration with strategic partners Matthews Nielsen Landscape Architects and WXY Architecture + Urban Design. Sited atop railroad tracks and adjacent to busy streets, the reconfigured hub will be used simultaneously by cars, buses, trains, and pedestrians. New entry structures and wayfinding assistance with real-time transit information guide rail passengers to and from the platforms beneath the plaza, and reconfigures the circulation of 12 bus routes that serve the area. The plaza is framed by two canopy structures embracing a central, flexible area that will be programmed for different uses throughout the year. The canopies shelter waiting areas, a new café, and “Times Square-style” seating. Kiosks are also available for additional dining and retail. The paving and landscape design reinforces the circulation patterns through the plaza, keeping pedestrians and traffic separated.
Cosmetics Company Gets a Makeover
Croxton Collaborative Architects recently completed Iredale Mineral Cosmetics’ new international headquarters located in the historic 1886 William Cullen Bryant School in Great Barrington, MA. Vacant since 2005, the two-story building underwent a rehabilitation and renovation that preserves the historic context and original appearance of the school while transforming it into a modern, high-performance structure with daylight in every regularly occupied space. By incorporating the unoccupied attic and basement spaces, the usable space was increased from 12,000 to 21,000 square feet without expanding the building’s original walls. The addition of a free-standing circulation tower consisting of an elevator and staircases allowed for the building’s historic stone and shingle façades to be retained. The structure’s roofline was extended and dormers were added to the attic floor to enhance light infiltration. A new outdoor space cut into the roof serves as an extension of the light-filled conference room, the floor-to-ceiling windows of which provide a view of the Berkshire Mountains beyond. Interior walls were removed to create ample, airy work spaces. The project was designed to achieve LEED Gold certification with sustainable features that include a comprehensive rain garden system integrated with a new stormwater retention tank system, of importance becaue the building is located less than 400 feet from the Housatonic River. The project serves a central role in the revitalization of the town’s Special Business District, part of a four-acre downtown redevelopment plan.
Brick Gym Becomes a Glass and Metal Center for Design and Media
The Massachusetts College of Art and Design’s (MassArt) Design and Media Center, designed by Ennead Architects, recently opened on Boston’s Avenue of the Arts. With its triple-height glass envelope supported by a series of four king-post trusses, the center has become the college’s new formal entrance. The 40,000-square-foot building is also the new front door for the entire campus, connecting all of the adjacent buildings. What was originally an early 20th-century former gym building, has been transformed into a facility that blends old with new, and meets the evolving standards in art and design education. Visitors enter into a double-height lobby. Above the lobby, clad in a diaphanous screen of perforated metal, is a studio space. Via a sequence of stairs and accessible ramps, the lobby segues into a triple-height atrium that doubles as a space for events and exhibitions. Multiple levels of walkways throughout the center link mixed-used studios, galleries, technical spaces, and a 130-seat theater. A crenellated ceiling completes the space with a rhythmic series of skylights that animate the interior with daylight. The building is designed to receive LEED Silver certification. For the 2016 spring semester, MassArt will dedicate one project room to interdisciplinary academic activities, hosting courses, workshops, lectures, and exhibitions on a variety of topics focusing on sustainability in art and design work.
Hangin’ In at the City of Dreams Pavilion
Hanger Barn, designed by Folio, has been selected the winner of the sixth annual City of Dreams Pavilion Competition. Folio’s proposal uses modular design techniques to turn recycled clothes hangers into a pavilion composed of the hangers’ original triangle shape, rotated and paired with mirrored segments that connect with zip ties. The placement of the hangers in fractal patterns will create the illusion of motion, with shadow effects on the ground that change with the movement of the sun. Named for its focus on the future of a world that faces strains on both economic and natural resources, the City of Dreams Pavilion aims to promote sustainability-oriented thinking within the architecture and design communities, requiring participating firms to consider the environmental impact of their designs in everything from materials sourcing to disposal – or ideally reuse – of waste at the end of the season. The jury initially reviewed more than 100 submissions, and selected four finalists who had a month to further develop their designs in response to the jury’s comments. Click here to view the proposals of the three additional finalists. The competition is hosted by FIGMENT, the Emerging New York Architects Committee (ENYA) of the AIA New York Chapter (AIANY), and the Structural Engineers Association of New York (SEAoNY). Pending approvals and fundraising, this temporary art structure will be assembled on Governors Island and open to the public for the summer 2016 season.
This Just In
MoMA has announced that Diller Scofidio + Renfro’s preliminary design has been revised. The new design will add about 50,000 square feet of exhibition space, enhance galleries, and replace a 1939 “Bauhaus” staircase that had been removed. A plan to build a new entrance to the sculpture garden has been scrapped, the lobby will be reconfigured to address overcrowding, the street-level museum store will be moved downstairs, and second-floor retail space will be added next to the museum café. The Wall Street Journal reports that MoMA has decided to forgo the retractable glass wall and plans to install a floor that moves up and down.
Selldorf Architects has been selected to design a 165,000-square-foot, mixed-use building on a block-long site in Washington, DC’s trendy 14th Street Corridor. The building, which will include a new Whitman-Walker Health Center, ground-floor retail, and residential units, is expected to be completed in 2019. It is the firm’s first foray into the nation’s capital.
Out of 28 submissions, three finalists – Adjaye Associates, SHoP Architects, and Snøhetta – have been shortlisted to design the National Veterans Resource Complex (NVRC) on the campus of Syracuse University. A first-of-its-kind, multi-use facility, the NVRC will serve as the home of the university’s Institute for Veterans and Military Families and will offer vocational and educational programs for veterans and military families. In the coming weeks, the firms will visit the university to view the site and meet with members of the campus community. Final proposals will be presented in April and the winning firm will be announced in May. As part of the design competition process, the selected firms will collaborate with the School of Architecture to present lectures open to the campus community and the public.
Docomomo US and other preservationists are urging the NYC Landmarks Preservation Commission to schedule an expedited Interior Landmarks hearing for the Kevin Roche John Dinkeloo & Associates-designed UN Plaza Ambassador Grill and Hotel Lobby. They also request that the NYC Department of Buildings halt any requests for demolition or alteration of the property until it has had a proper hearing before the commissioners. Additionally, the Commercial Observer reports on the LPC’s backlog of 95 sites up for landmarking designation in all five boroughs that includes homes, churches, office buildings, and the Pepsi-Cola sign.
The Hills on Governors Island will open to the public in the summer of 2016 – nearly a year ahead of schedule. The Trust for Governors Island, the nonprofit corporation created by the City of New York that is responsible for the redevelopment and operation of 150 acres of the island, attributes this progress to an unseasonably warm fall and winter, and rigorous construction management. Designed and master-planned by landscape architects West 8, in collaboration with Mathews Nielsen, Rogers Marvel, and Diller Scofio + Renfro, the site is made of recycled construction debris and clean fill material. The four hills rise 25 to 70 feet above the island.
The force goes to sleep, forever. The Ziegfeld Theatre, which opened as a single-screen theater in 1969, will shutter to become a new event space in 2017. The auditorium will be transformed into a 10,000-square-foot, column-free ballroom. Built from plans by Emery Roth & Sons, with designs by architect Irving Gershon and interior design by architect and theater designer John McNamara, the movie palace hosted red-carpet events and exhibited blockbuster films. Said to have one of the largest silver screens, the 52-foot-by-23-foot screen will be retained in homage to the building’s history.
Currently in post-production is The Destruction of Memory, a documentary film based on Robert Bevan’s 2006 book The Destruction of Memory: Architecture at War. For more information, to watch trailers, and contribute towards the film’s completion, visit the website on Indiegogo.
The Real Deal leaked that “Snøhetta has won a place at the designing table for Cornell Tech’s new Roosevelt Island campus.”
As part of an industry-wide push, the Intern Development Program (IDP) will be renamed the Architectural Experience Program (AXP), effective 06.29.16. Developed by the National Council of Architectural Registration Boards (NCARB), the program is designed to guide aspiring architects through the early stages of their career so they can earn a license and practice architecture independently. NCARB will sunset the term “intern,” while preserving the title “architect” for licensed practitioners.
WeWork is in the early stages of beta-testing WeLive, a new, community-driven living concept at 110 Wall Street where it already has seven floors of co-working spaces. ARExA, a design and research studio/laboratory is the design lead, and S9 serves as architect-of-record.









