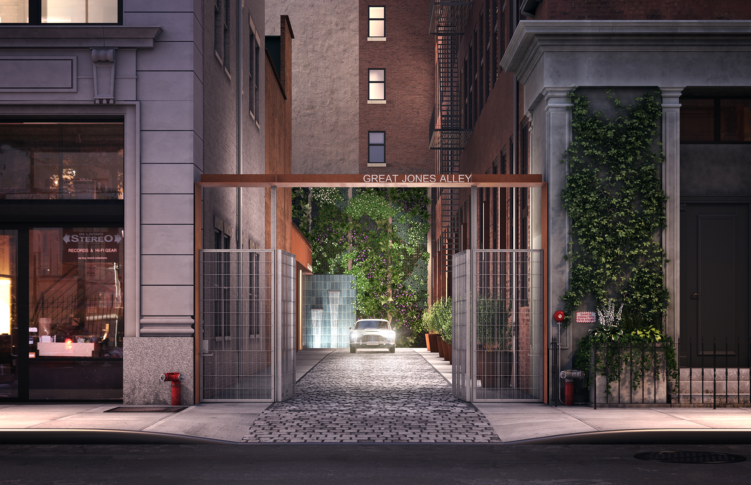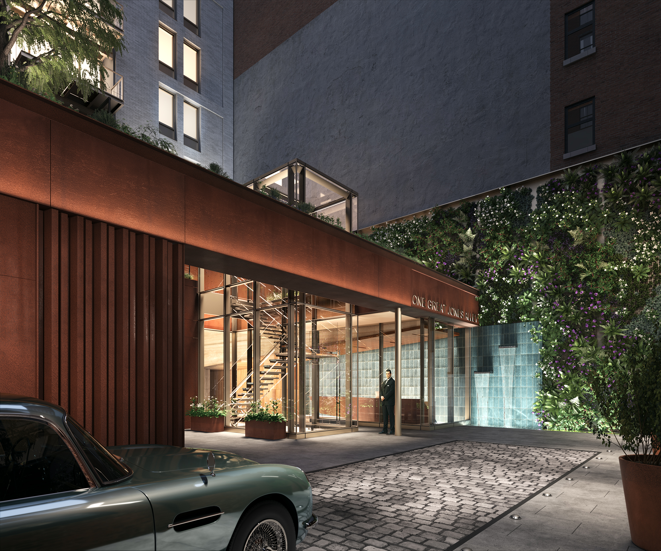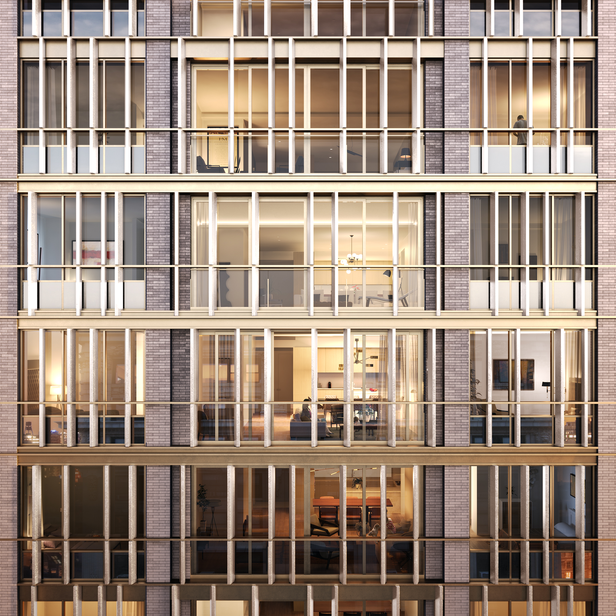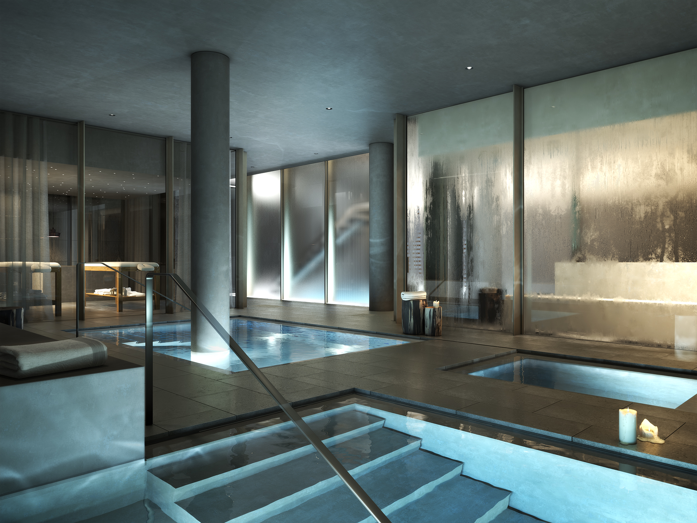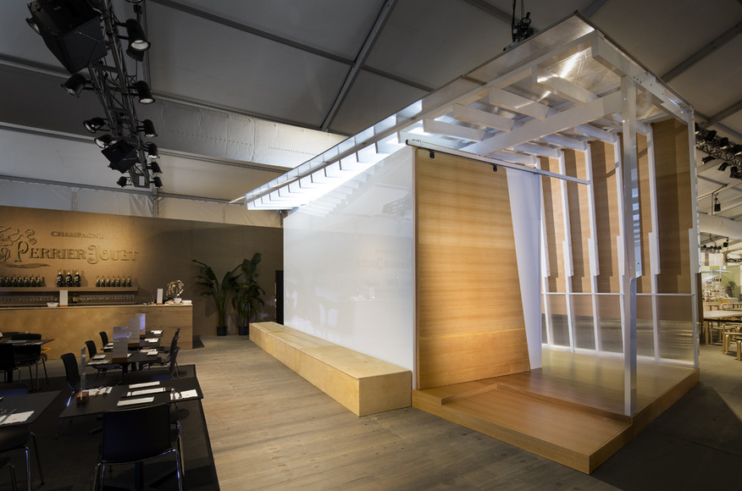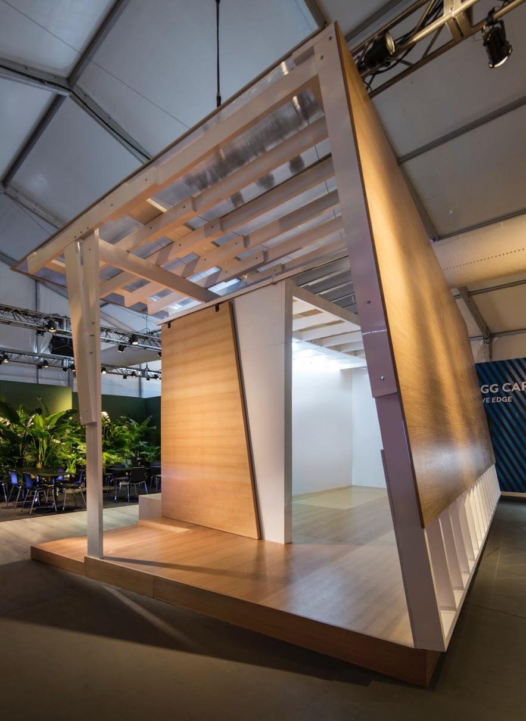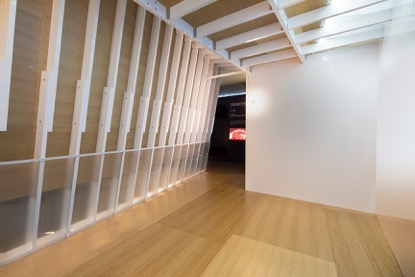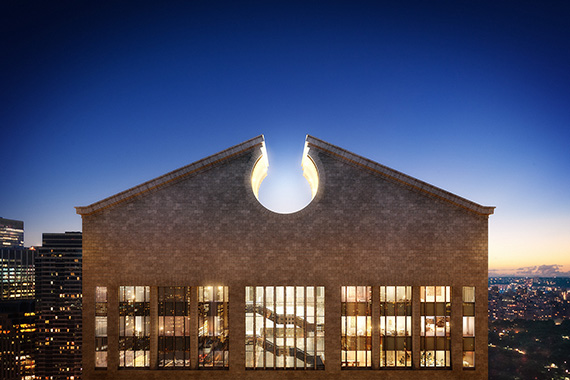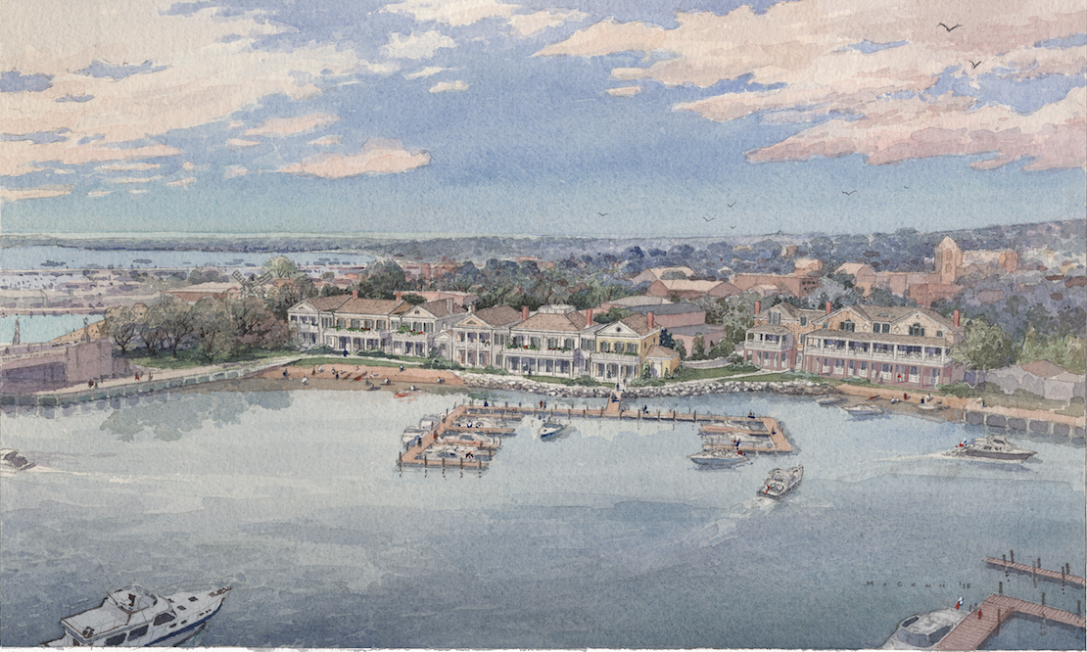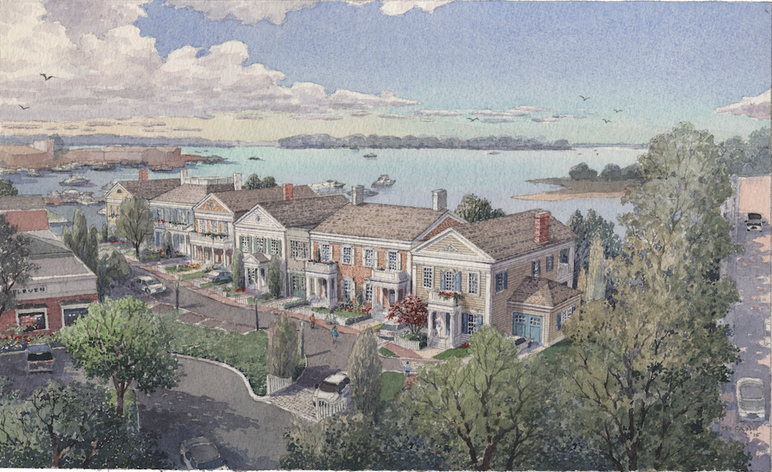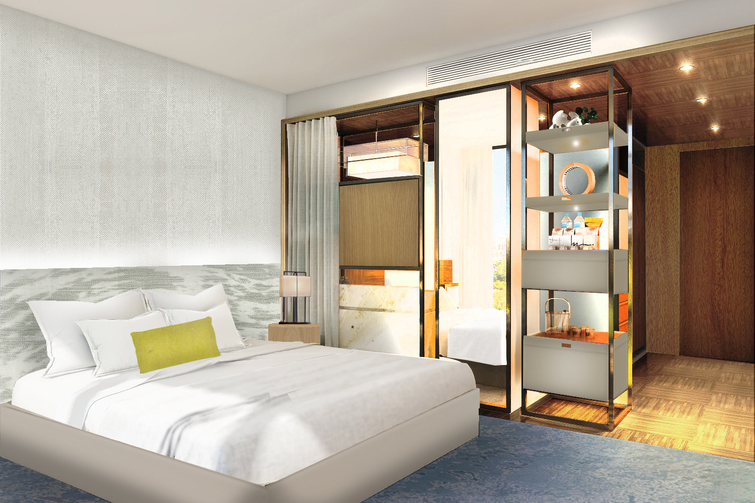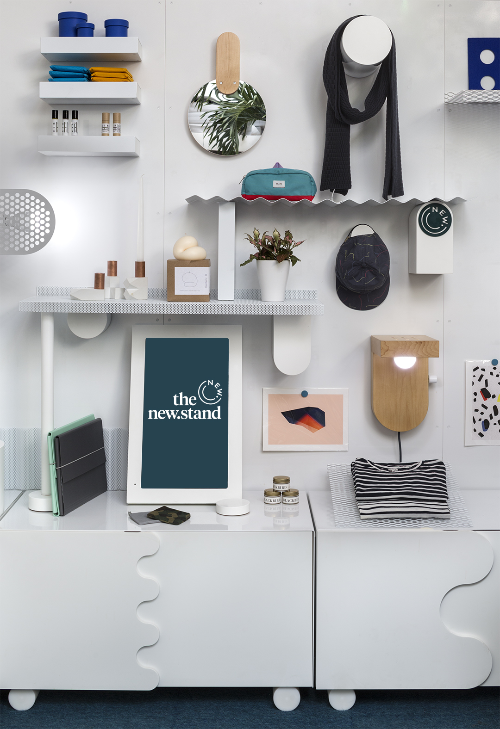by: Linda G. Miller
(Slideshow above)
In this issue:
– Alley Cache
– Gallery-to-Go
– Town and Country
– California Dreaming
– Micro Retail
Alley Cache
Construction is underway on the BKSK Architects-designed, 12-story condo building at 1 Great Jones Alley in the NoHo Historic District. The project, which received the approval of the Landmarks Preservation Commission in 2012, replaces an open-air flea market. The rhythmic terra cotta façade with glass and steel accents on the Broadway side of the 45,000-square-foot building recalls the district’s masonry and cast-iron heritage. Over 6,000 square feet of retail fronts the length of the building with an entrance at 688 Broadway near Fourth Street. The 16 units range from a 1,700-square-foot, two-bedroom apartment to a close to 5,600-square-foot, four-bedroom duplex penthouse. An elevator opens directly into each of the units and some of the larger units have two elevator entrances. Other amenities include a subterranean spa with thermal baths and an interior garden on the second floor. But perhaps the coolest amenity is the building’s main residential entrance on Great Jones Alley. Now paved and enclosed by an unadorned metal fence, the alley is a remnant of the area’s pre-street grid past and is owned by the project’s developer. It will be surfaced with Belgian block and enclosed with a Corten steel and mesh gate to become a private walk and driveway for residents and their guests. The project, which is expected to be completed by early 2017, is being developed by Madison Realty Capital. Other members of the team include Noble Construction Management, Weidlinger Associates (structural/civil engineering), OLA Consulting Engineers (MEP engineers), Brian Orter (lighting design), and HM White Site Architecture (landscape design).
Gallery-to-Go
Gluckman Tang recently launched the Modern Art Pavilion at Design Miami’s Private Collectors’ Lounge. The 156-square-foot modular structure is part of the “Revolution” collection, a series of limited-edition prefabricated pavilions and homes designed by a who’s who of architects, artists, and designers from Arad to Zaha. Designed as a frame-within-a-frame, the structure can be sited anywhere from a beach, a roof deck, or an art fair, and can be used as a music room, meditation space, or work studio. Made of basic materials such as lacquered solid wood, plywood, and translucent polycarbonate, the 155-square-foot pavilion can comfortably accommodate several paintings or sculptures plus a small group of people. Accessed via a sliding door, the interior is a clean white box that has slots at the edges that let in diffused daylight. The exterior is available in a range of typical shipping container colors. The pavilions will be produced in a limited edition of 10 priced at $120,000 each.
Town and Country
The top 22 floors of the 37-story Sony Building, now known as 550 Madison, is being transformed into 113 condo units by Robert A.M. Stern Architects for the Chetrit Group. The retrofit will include a $150 million triplex penthouse said to be over 22,000 square feet. The project also includes high-end retail on the ground floor plus a five-star, 170-key hotel operated by the Oetker Collection, with amenities that will also be available to the tower’s condo residents. Completed in 1984, the Philip Johnson John Burgee-designed building, nicknamed the “Chippendale,” was originally the home of AT+T. The conversion is expected to be completed by early 2018.
Robert A. M. Stern Architects has also been selected as the design architect for a 30,000-square-foot, gated-entry residential project in Sag Harbor, Long Island. Located at the eastern end of Sag Harbor Cove on the last undeveloped waterfront land adjacent to the town’s business district, the project consists of 11 residences. A staggered row of eight adjoined single-family homes clad in clapboard and cedar shakes is designed to evoke the streetscape of an early 19th-century New England whaling village. An existing building will be reinterpreted from the inside-out based on the model of a Shingle Style stable to accommodate three additional residences, each with its own entry. Also include are water-facing porches sized for dining and entertaining, roof-deck plunge pools, individual garages, and a landscaped yard\that descends to the water, complete with a new dock and 11 boat slips. Developed by Greystone Property Development and East End Ventures, the project is expected to be completed by early 2018.
California Dreaming
The Dream Hollywood hotel, designed by Rockwell Group, premieres this coming spring. The 10-story West Coast flagship of the Debut Hotel Group mini-chain is located in the heart of the Hollywood entertainment district. Part of the revitalization of what is called the Cahuenga Corridor, the “experience-driven” hotel includes 179 guest rooms and suites, and boasts an 11,000-square-foot rooftop playground. The design draws upon the brand’s heritage design philosophy, blending the surreal and contemporary, as well as Los Angeles’s Mid-century Modern architecture. The ground floor opens up food and beverage venues to the street, and the building itself is flanked by a pedestrian alleyway linking the hotel to adjacent restaurant and nightlife venues.
Micro Retail
Whether it’s a bottle of water, kale chips, or a collapsible bike helmet, the New Stand (aka newstand), located in the Union Square subway station near the entrance to the L train, packs a multitude of products in a mere 200 square feet of space. Furniture designer François Chambard of Brooklyn-based UM Project collaborated with the company’s in-house design team on the store’s concept and intent. He fabricated a series of modular floor and wall units using a simple material palette. The Corian-clad floor-standing cash wrap and storage have sliding “feet” so they are easy to move and stack. Doors on the storage units are different and create a variety of functional patterns depending on their configurations. Smaller pieces designed for the wall are magnetic and can be placed anywhere on white, powder-coated steel wall panels. Round magnetic pedestals and display forms are mounted atop the low storage pieces to create a playful display system. Flat shelves made of powder-coated, white corrugated metal, perforated metal, or metal mesh feature small magnetic blocks crafted in various shapes and sizes. Because the existing fluorescent light fixtures could not be removed, per MTA rules, the team covered them with custom-bent, perforated, powder-coated steel covers that create a moiré effect. Maplewood light fixtures with shapes that match other store components feature programmable and interconnected LEDs that can be timed, dimmed, synchronized, and change colors. The architect-of-record is Zachary Gidich Architecture & Design. The company recently opened a kiosk at the Winter Garden in Brookfield Place, and a third is planned for the 47th-50th Rockefeller Center station.
This Just In
The long-awaited West Thames Street pedestrian bridge is back on track to replace the Rector Street pedestrian bridge with the Lower Manhattan Development Corporation kicking in the necessary funds. The 230-foot bridge will diagonally span West Street and connect the Financial District to Battery Park City. Via an RFP, the NYC Economic Development Corporation (NYCEDC) selected Weidlinger Associates as the bridge’s engineer, which in turn tapped WXY Architecture + Urban Design. According to the NYCEDC, the project is moving through the design and procurement process, and off-site construction should start in the coming months.
Stephen Yablon Architecture is creating a new home for the Brooklyn Museum’s Educational Division by renovating and expanding an existing space to express the institution’s vision for museum education in the 21st century. The division’s offices, gallery, and art studios were designed by Prentice & Chan, Ohlhausen and constructed in 1976, and had not been renovated or significantly modified in any way since.
The Wall Street Journal reports that the NYC Landmarks Preservation Commission signed off on plans to renovate the 1913 Kirchhoff & Rose-designed Palace Theater, which became a designated interior landmark in 1987, as part of a $2 billion redevelopment project on Times Square at 47th Street. The renovation efforts include raising the structure 29 feet to accommodate retail underneath. It will also see the addition of 66,000 square feet of retail space spread out over four floors, and 40,000 square feet for a restaurant, bar, and nightclub, all in addition to the new hotel. The overall project is being undertaken by Platt Byard Dovell White Architects (PBDW) and historic preservation consultants Higgins Quasebarth & Partners. Yabu Pushelberg is overhauling the existing 704-room luxury hotel. The project is expected to be complete by the end of 2019.
The Museum of the City of New York has launched a website for “The Greatest Grid: The Master Plan of Manhattan 1811-Now,“ an interactive version of its recent exhibition curated and edited by architectural historian and NYU professor Hilary Ballon.
Housed in an AIANY Design Award-winning interior that was also an Archtober Building of the Day, the St. Mark’s Bookshop is in a financial bind and is seeking donors to help it stay in business.
Brooklyn-based architect Aldana Ferrer Garcia recently exhibited her More Sky window at the inaugural Dubai Design Week. Three different versions of the expanding window have been designed.








