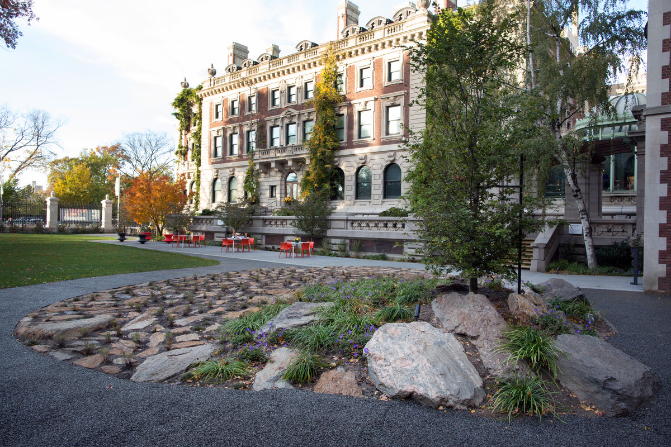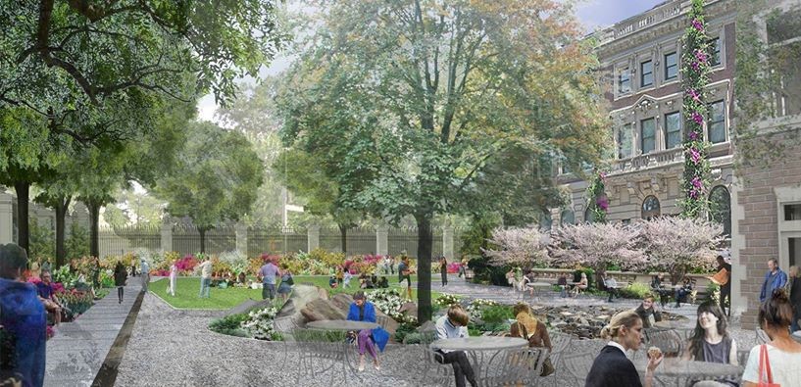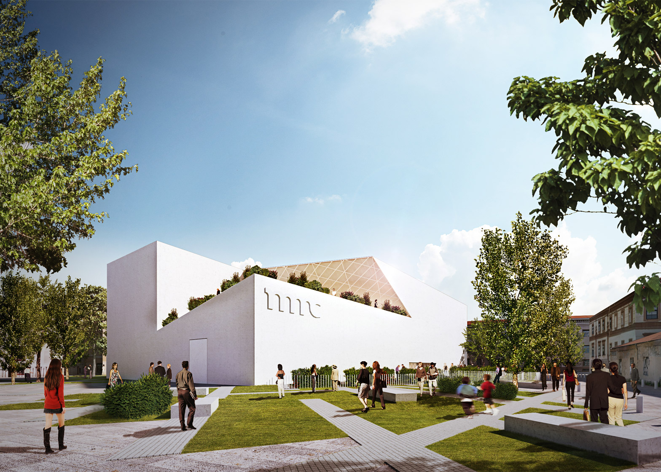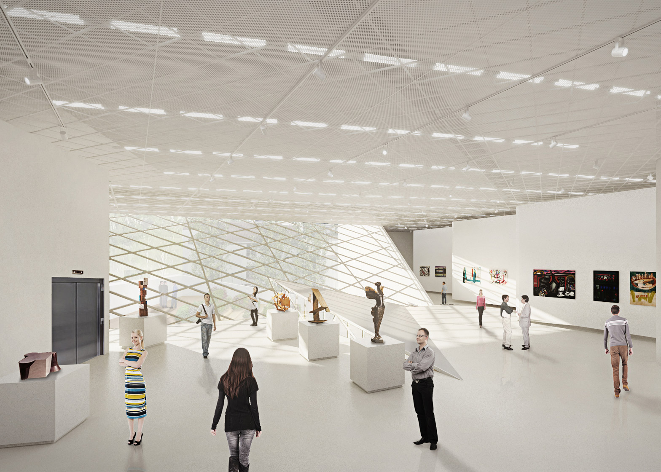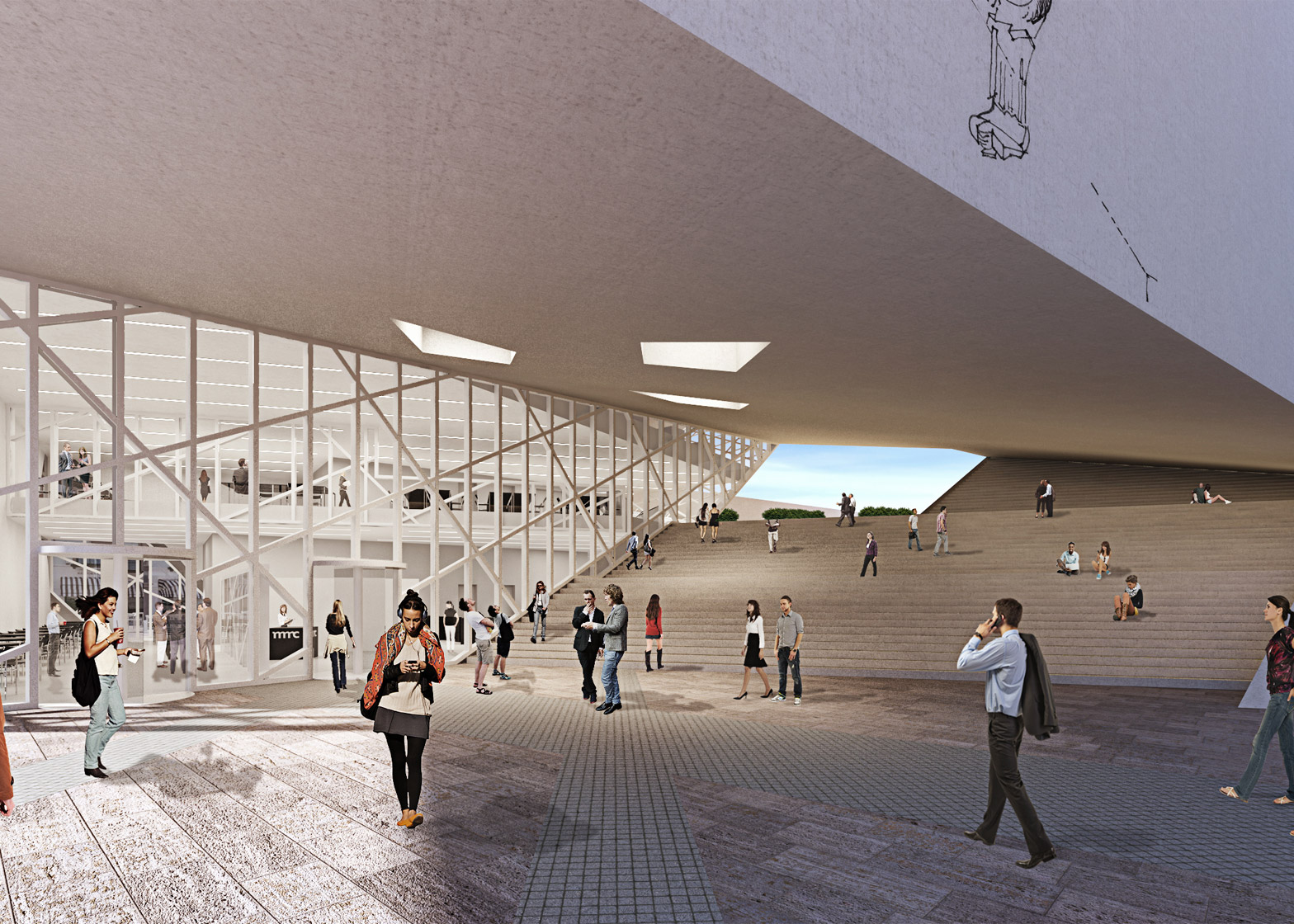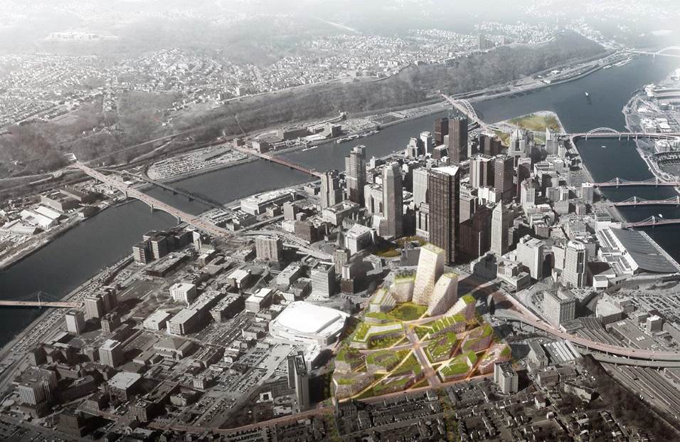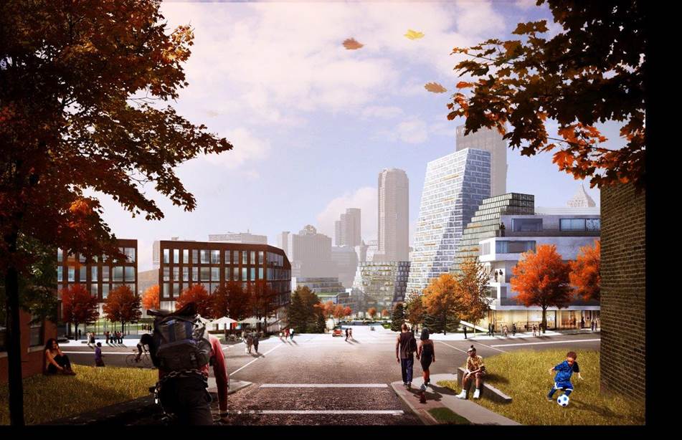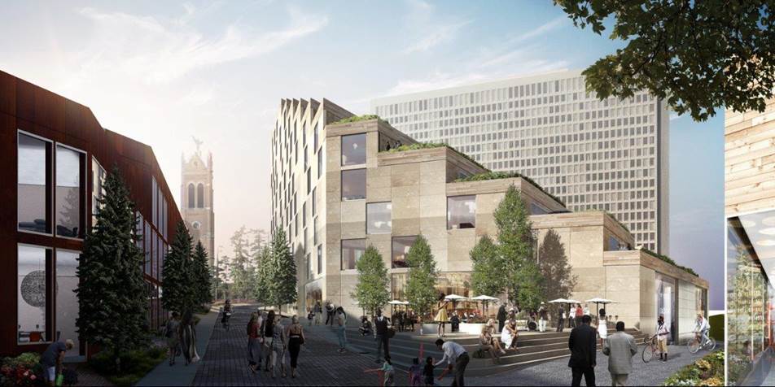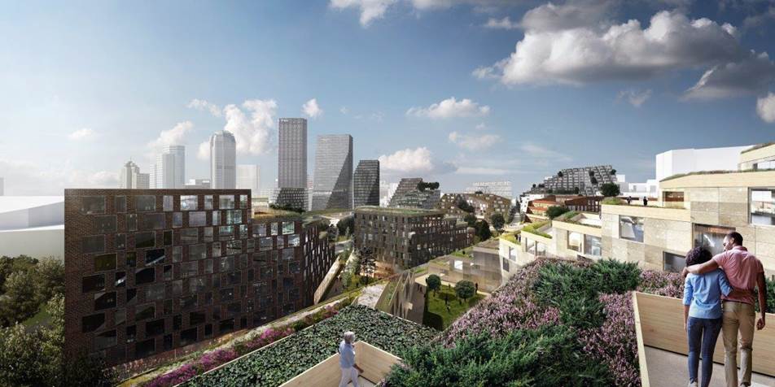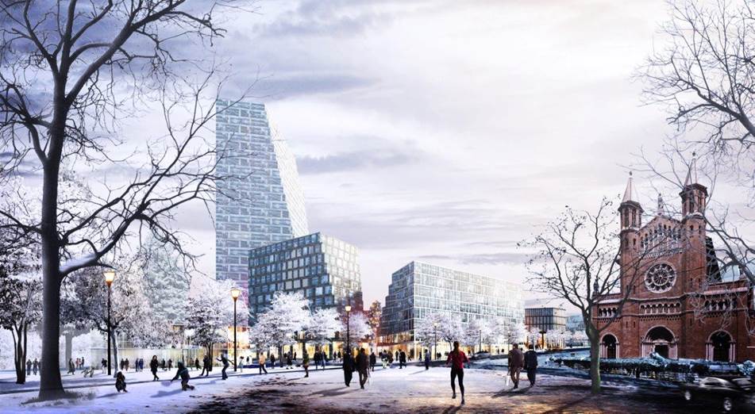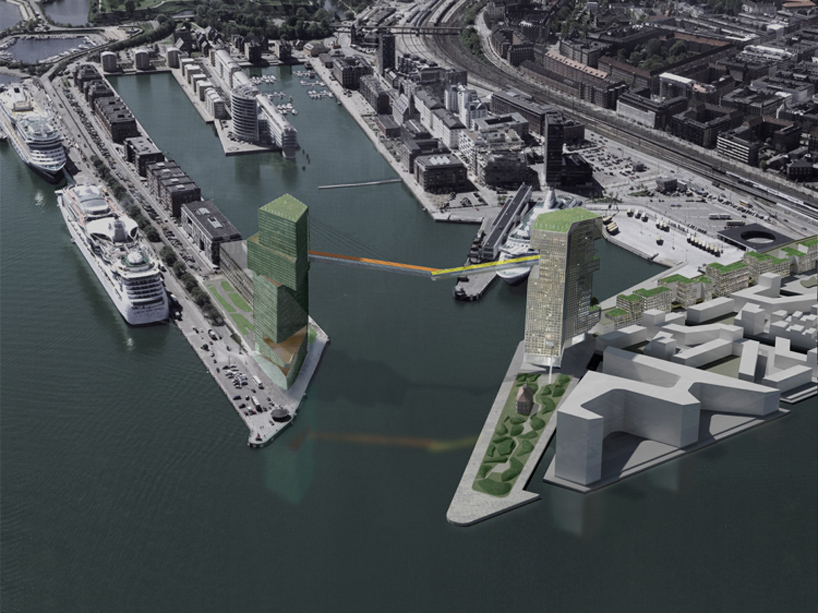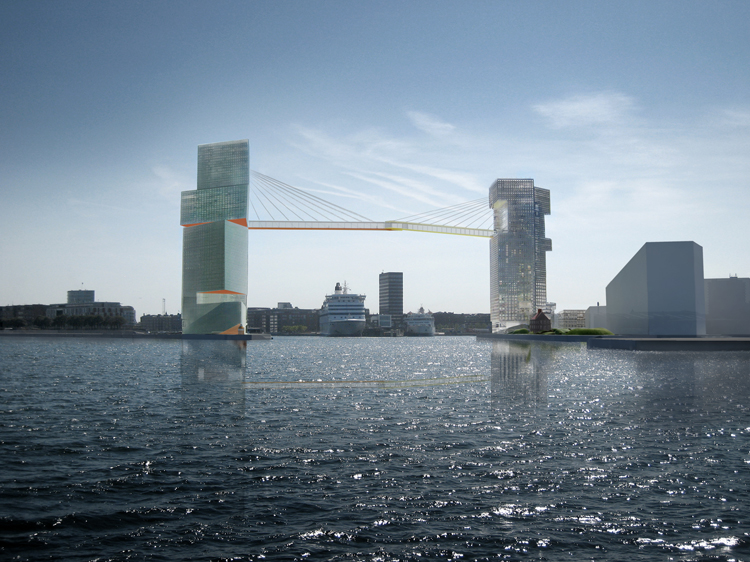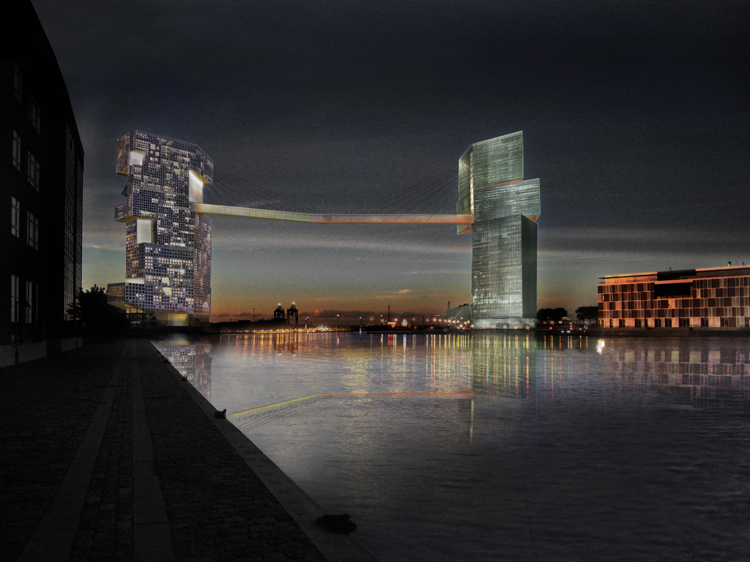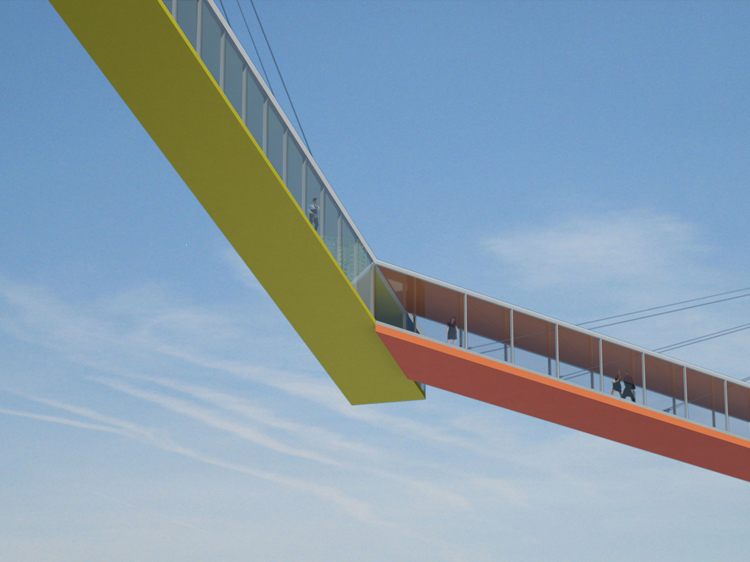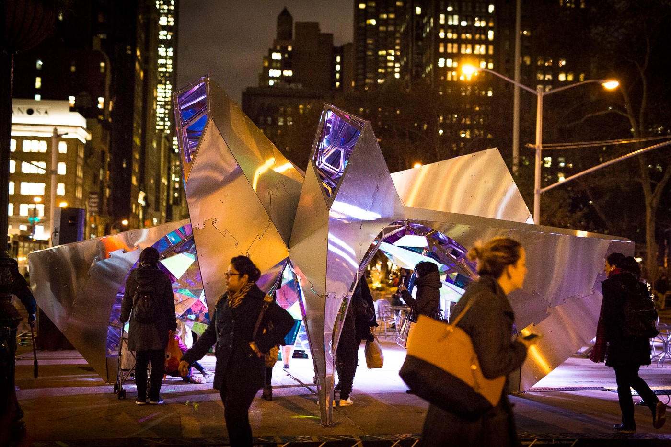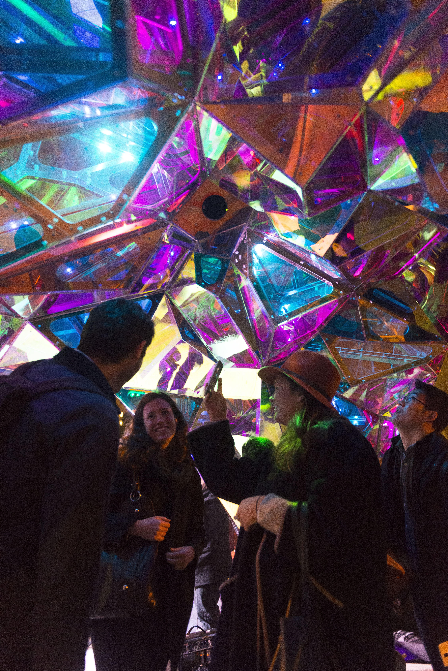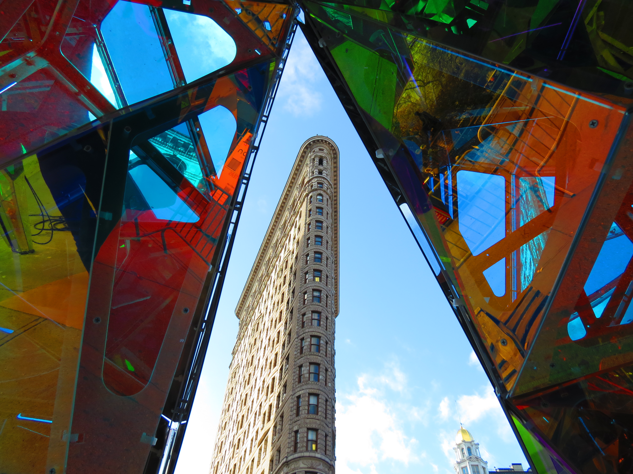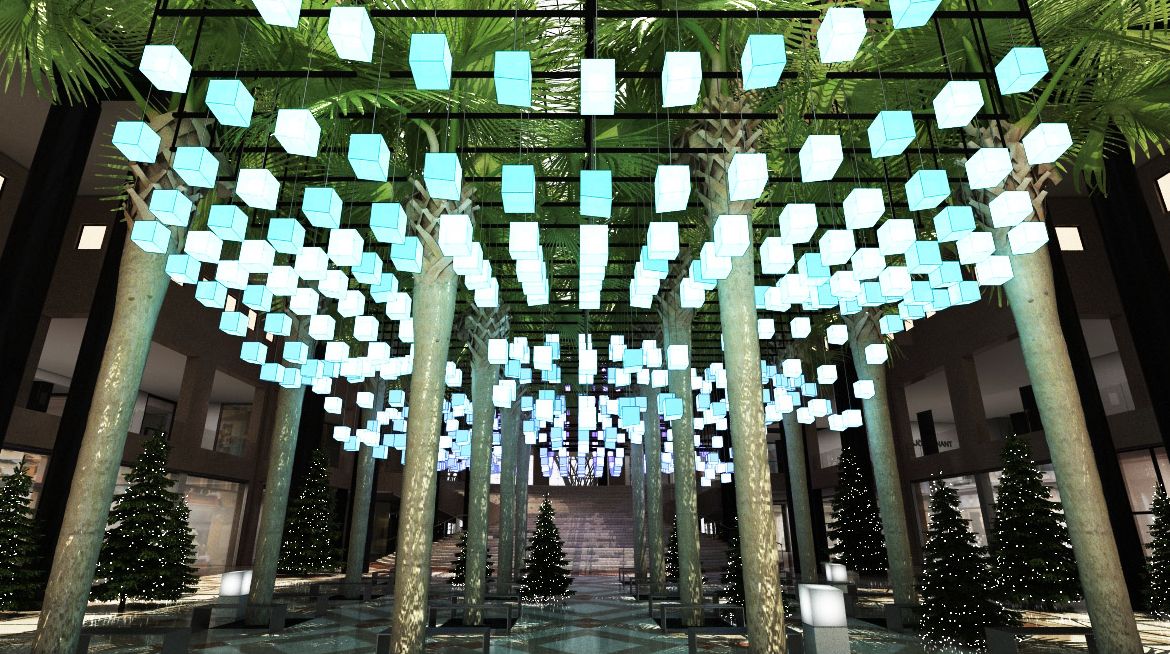by: Linda G. Miller
(Slideshow above)
In this issue:
– Cooper Hewitt’s New Terrace and Garden Marks Completion of the Carnegie Mansion and Museum Campus Makeover
– Modern Art Meets Medieval Walled City
– Pittsburgh’s Progress
– Two Towers + Two Bridges = One Harbor
– It’s Beginning to Look a Lot Like…
Cooper Hewitt’s New Terrace and Garden Marks Completion of the Carnegie Mansion and Museum Campus Makeover
The Arthur Ross Terrace and Garden at Cooper Hewitt, Smithsonian Design Museum opens to the public free of charge beginning 11.27.15 following a redesign by Oakland, CA-based Hood Design Studio, in collaboration with Brooklyn-based Raft Landscape Architects and Diller Scofidio + Renfro. Design highlights include new terrace pavers, garden pathways, new plantings with cherry trees and rhododendrons, a reimagined rock garden, a transformed northwest garden with movable tables and chairs, and a visitor entry through the museum’s 90th Street entrance featuring a canopy designed by DS+R. To imbue the new spaces with a sense of place specific to Cooper Hewitt, the design team took into account several factors, such as Richard Schermerhorn’s original 1901 garden design drawings for Andrew Carnegie, the garden’s location at the edge of Central Park and the opportunity to create a contextual relationship between the two green spaces, and the institution’s diverse and growing programs. The opening of the garden marks the final phase of Cooper Hewitt’s renovation of the Carnegie Mansion and museum campus. Landscape architect Walter Hood, ASLA, received the Cooper Hewitt National Design Award for Landscape Design in 2010.
Modern Art Meets Medieval Walled City
Studio Libeskind has designed the Lithuanian Modern Art Center in Vilnius, which will be dedicated to the exploration of works created from 1960 to the present by Lithuanian artists. The more than 33,000-square-foot, three-story project is conceived as a cultural gateway connecting the 18th-century grid to the medieval walled city. It consists of two volumetric forms that intertwine to create a structure that flows between inside and outside. The rectilinear exterior façade is clad in luminous, white concrete that references local materials. The interior courtyard cuts through the entire form, and features a staircase that leads to a public planted-roof and a sculpture garden that connects directly to the piazza at street-level. Currently, the museum’s collection represents 226 artists and includes paintings, drawings, prints, sculpture, photography, and video works. Over 10,000 square feet of exhibition galleries are connected by means of an open floor plan. There are also a multi-use space, a café, bookstore, educational areas, and an auditorium, as well as storage and administrative spaces. Designed in collaboration with Vilnius-based Do Architects and Baltic Engineers, the project is expected to begin construction in 2017; completion is slated for early 2019.
Pittsburgh‘s Progress
The design team led by BIG – Bjarke Ingels Group and consisting of West 8, Atelier Ten, and local collaborators, has reimagined Pittsburgh’s Lower Hill District. The new master plan builds upon the city’s efforts over the past decade to revitalize 28 acres of public space, including the former Civic Arena site, a public space across from Consol Energy Center, and a major sports and entertainment venue. The plan will connect the property to Downtown, Uptown, and the rest of the Hill District. The proposal includes more than 1.2 million square feet of residential space, plus 1.25 million square feet of office, retail, and hotel space. Individual buildings are combinded with a variety of functions bounded by a network of accessible paths and triangular plazas. Terraced roofs and varying building volumes take advantage of the steep slope that is unique to Pittsburgh, and provides the neighborhood with incredible views, daylight, and generous terraces. The public realm, designed by West 8, follows a storm system, and is punctuated by granite outcroppings inspired by the region’s Allegheny landscape. The street pattern and crosswalks are designed for an active public life and an efficient flow of pedestrians, bikes, public transportation, and cars that are all possible through the weaving pattern of pedestrian pathways. The project is expected to begin construction in 2016.
Two Towers + Two Bridges = One Harbor
After winning the design competition in 2008, Steven Holl Architects’ LM Harbor Gateway in Copenhagen has finally received the green light from the project’s developers. Construction is expected to begin in 2016. Two towers, containing a total of 625,000 square feet of office and public space, are connected by two bridges for pedestrians and cyclists that span the entrance to the harbor at 215 feet above the water. Both towers have high performance glass curtainwalls with a veil of solar screen composed of photovoltaics. The 27-story Langelinie Tower is located on a long, curving pier that serves as a berth for large ocean-going ships. The tower features a prow-like deck with public amenities that serves as the public entrance to the bridge’s elevators, which can be reached via a wide public stair as well as escalators. On the other side of the harbor, the 24-story Marmormolen Tower rises from a pier connected more directly to the city center, with a terrace shaped by a public auditorium below. Each tower carries its own cable-stay bridge between the two piers and, because of the site’s geometry, the bridges meet at an angle, described as “a handshake over the harbor.” The soffits below the bridges and under the cantilevers pick up the bright colors of the harbor – container orange on the undersides of the Langelinie, bright yellow on the undersides of the Marmormolen. Nordhavn-based Vilhelm Lauritzen Arkitekter serves as associate architect. That’s the plan, though a report in The Copenhagen Post on 11.19.15 says that the city “could be looking at other options” to the “sky-high bicycle connection.”
It’s Beginning to Look a Lot Like…
“Nova,” SOFTlab’s winning design for the second annual Flatiron Public Plaza Holiday Design Competition, is now open to the public. From above, the design reads like a festival figure, but at the pedestrian level the exterior gives way to a crystal-like, mirror-surfaced interior that looks different from all sides. Nova’s seven “scopes,” or viewing cones, are placed so that each one points to a distinct neighborhood landmark, such the Flatiron Building, the MetLife Clock Tower, the Empire State Building, and Foster + Partner’s new Porcelanosa Building, housed in what was formerly known as the Commodore Criterion. Using a mix of optical materials, such as Scotchlite donated by 3M, the design creates a human-scale kaleidoscope that remixes the surrounding buildings with color, reflections of pedestrians, and light produced by interactive LEDs that respond to the sound of people in the interior. The closed-call competition began in July, when the Flatiron 23rd Street Partnership and Van Alen Institute invited SOFTlab, Bureau V, Method Design, Sage and Coombe, and Studio KCA to submit proposals for this year’s installation. Sited on the North Flatiron Public Plaza where Broadway, Fifth Avenue, and 23rd Street intersect, the installation will remain on view through the holidays. ARUP provided structural engineering services. SoftLAB was also a winner of the 2010 AIANY New Practices New York competition.
Adding to seasonal festivities is the LAB at Rockwell Group’s “Luminaries,” a light installation at the Winter Garden at Brookfield Place consisting of 650 LEDs, each capable of changing color and intensity. Visitors can send a “wish” to the lanterns by placing their hands on the three touch-sensitive wishing stations positioned within the arcade of palm trees. Upon releasing their hands, color erupts in the canopy above, translating the wish into a display of colors that travel throughout the lanterns. The installation is on view from 12.02.15 to 01.10.16, from 8:00am till 8:00pm daily.
This Just In
The Lower Manhattan Development Corporation (LMDC) has selected Brooklyn-based REX Architecture as the winner of an invited competition to design the World Trade Center Performing Arts Center. The firm was short-listed along with Copenhagen-based Henning Larsen Architects and Amsterdam’s UNStudio. Davis Brody Bond serves as executive architect for the project.
Construction has begun on Beach Green North, an affordable housing project designed by Curtis + Ginsberg Architects located in the Edgemere section of Rockaway in Queens. Developed by The Bluestone Organization, it is designed to be the single largest Passive House multi-family building in the country certified by the Passive House Institute of the United States (PHIUS).
Diller Scofidio + Renfro, paired with London-based Penoyre & Prasad, is on the shortlist of six teams vying for the London School of Economics new £100 million Paul Marshall Building.
The Architectural League of New York announced the League-sponsored grantee winners of The New York State Council on the Arts (NYSCA) in its Independent Projects category for 2016. This year NYSCA awarded 10 grants throughout New York State to individuals, of whom five were sponsored by the League: Jennifer Birkeland and Jonathan A. Scelsa of op / Architecture Landscape; Richard W. Hayes; Nahyun Hwang of N H D M; Jenna McKnight of Dezeen; and Barbara Prete.
SHoP Architects and global design and strategy firm frog are collaborating on frog’s new 27,000-square-foot home in the Brooklyn Tech Triangle. The studio will include permeable environments ranging from open-plan stations and private team rooms, to public exhibition spaces. The environments can be used interchangeably, based on the specific balance of project types and collaboration needs during different phases of a project. A full 20% of the new space will be finished but left open as an adaptable laboratory with an adjacent workshop that can be set-up, demounted, and repurposed as needed.
According to The Lo-Down, the NYCEDC will issue a Request for Expressions of Interest for the 60,000-square-foot space former trolley terminal beneath Delancey Street. The City is looking for creative responses to activate the space. The Lowline wants to build an underground park using sunlight channeling technology developed by architect James Ramsay to allow plants to grow underground.
The Center for Urban Future has published a data brief on New York City’s manufacturing sector.








