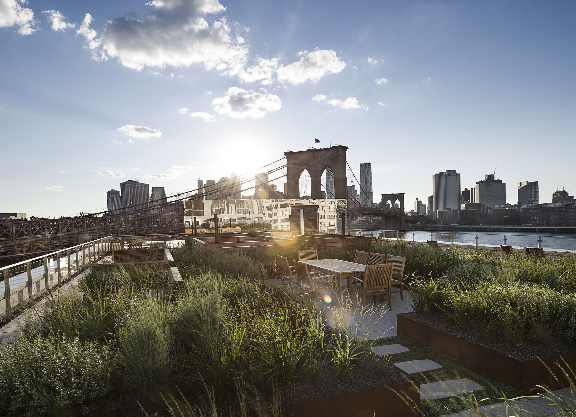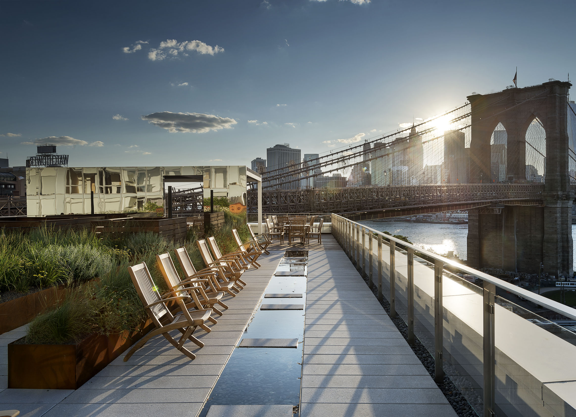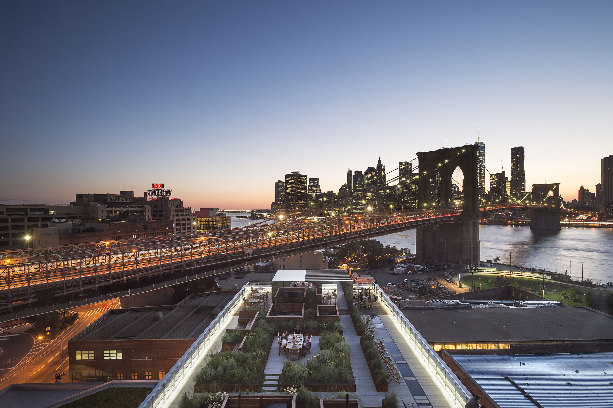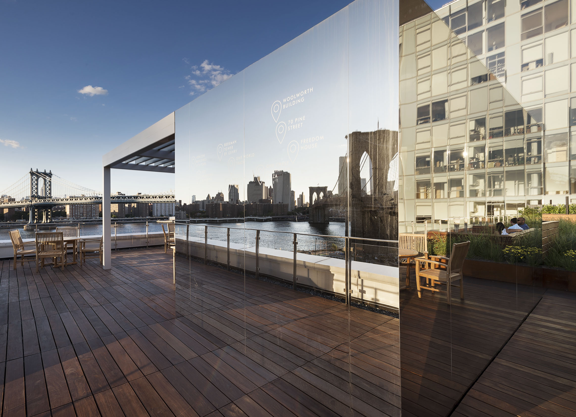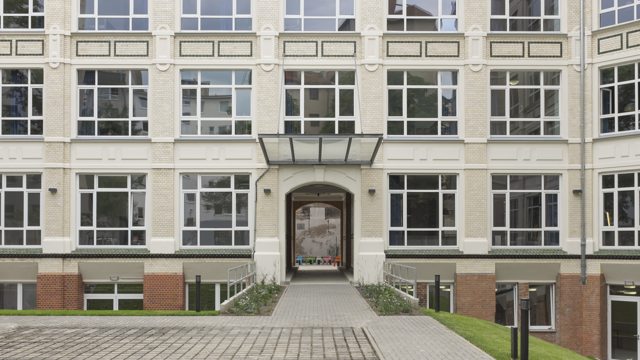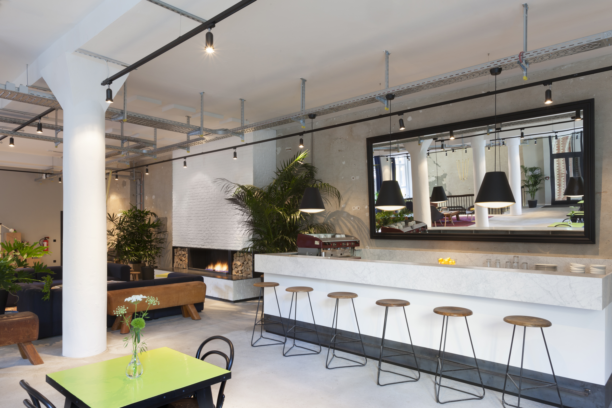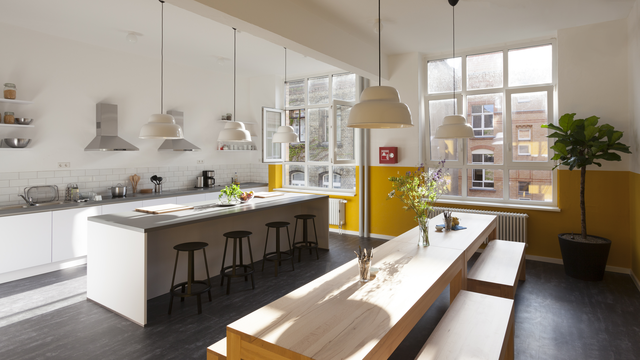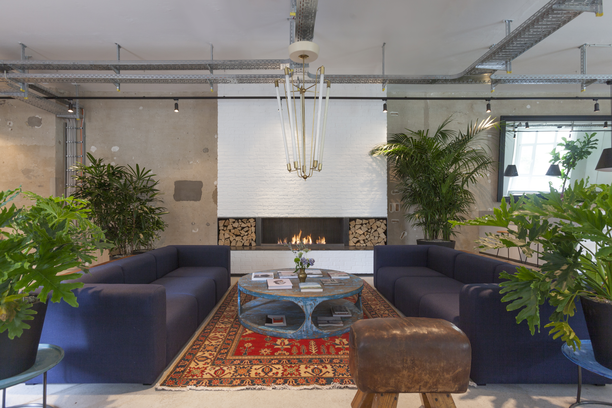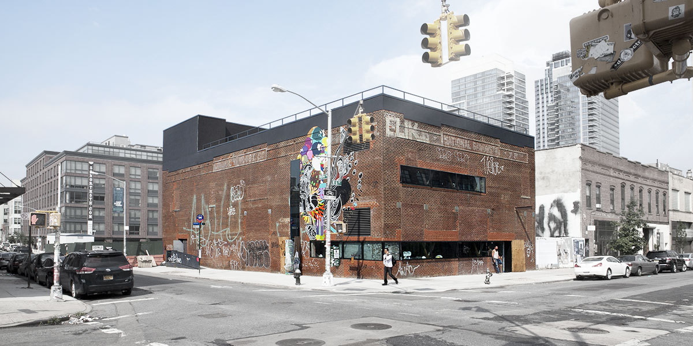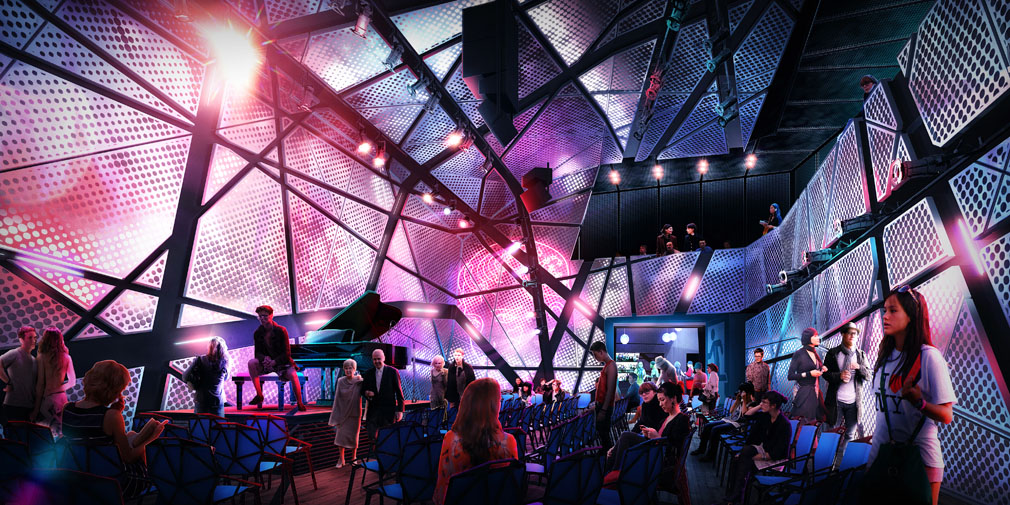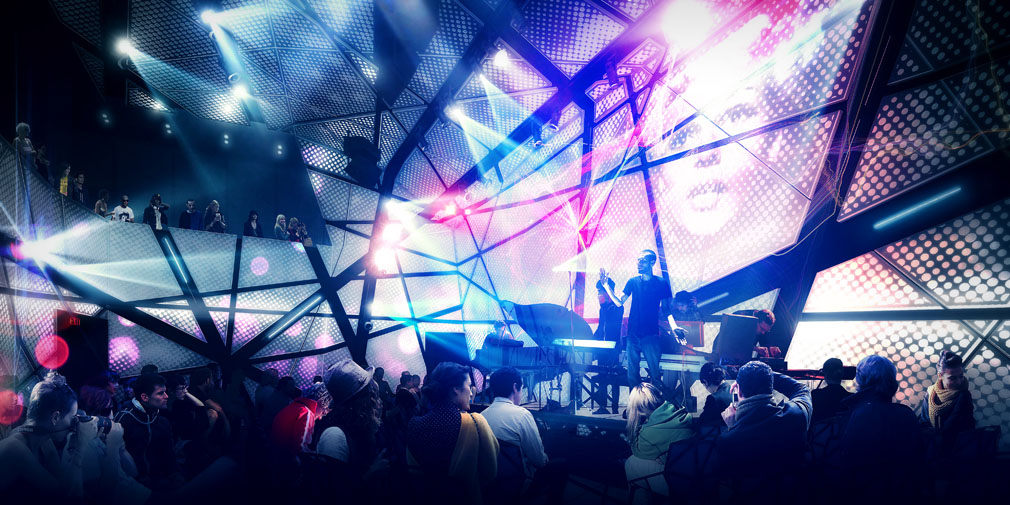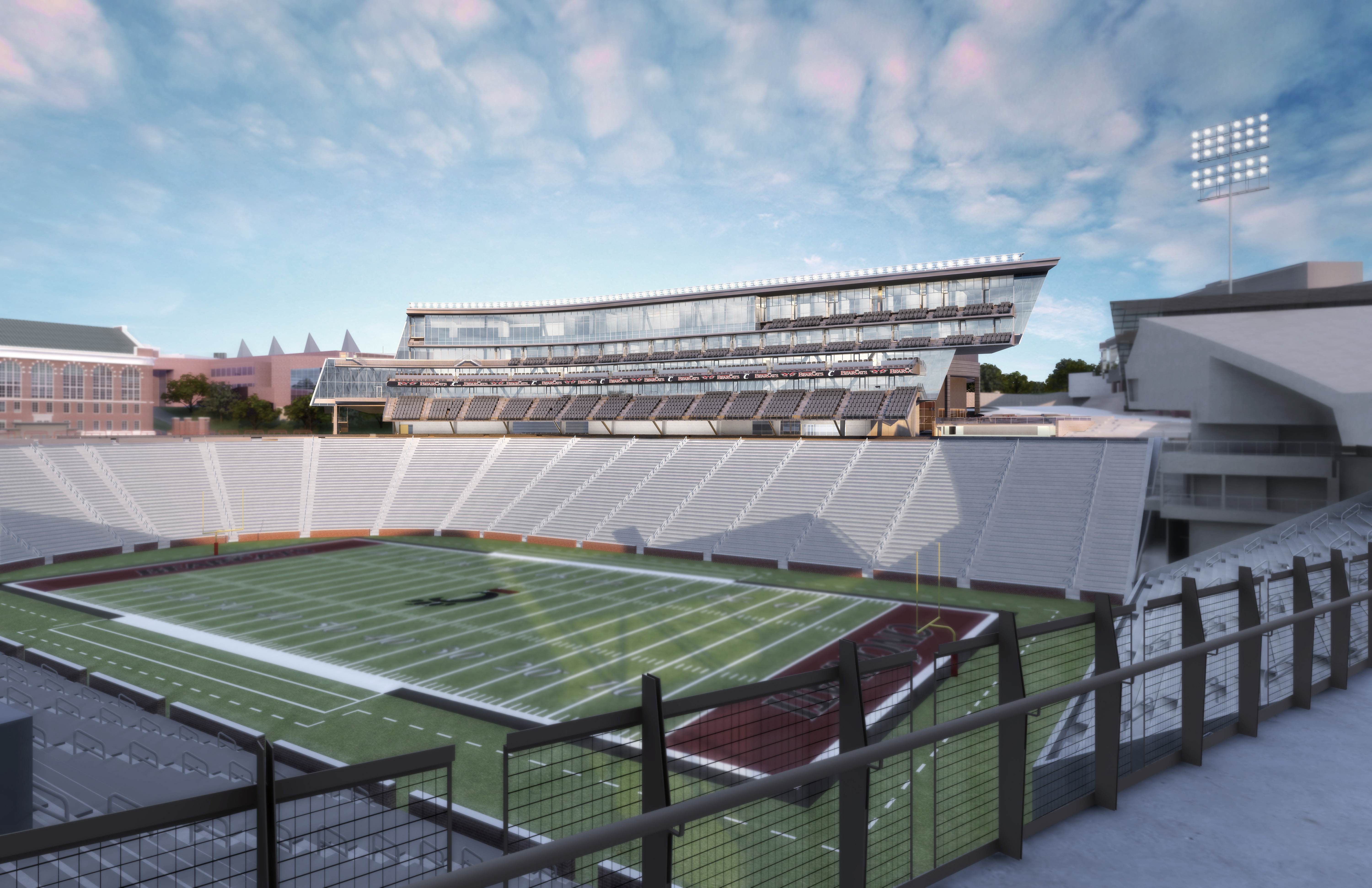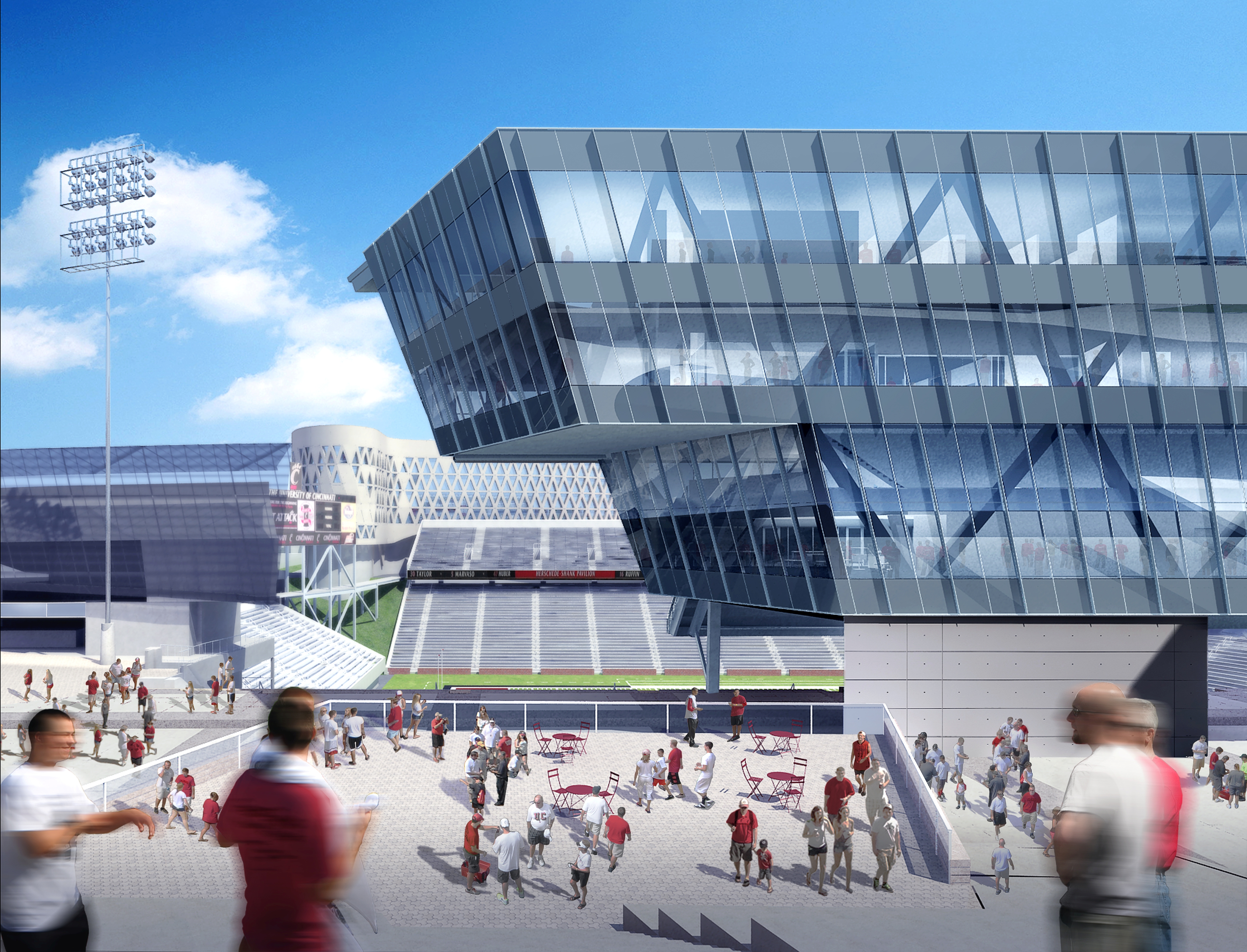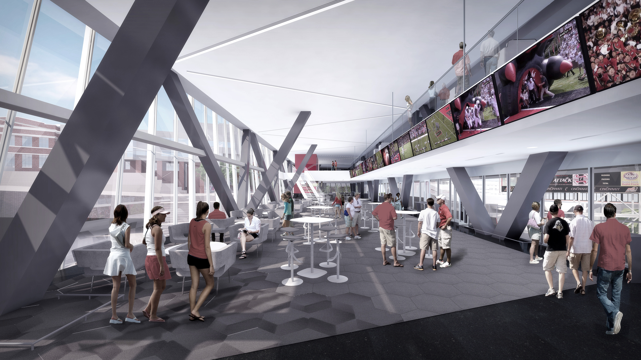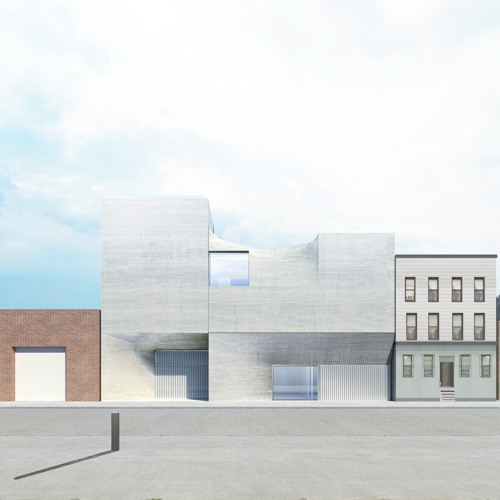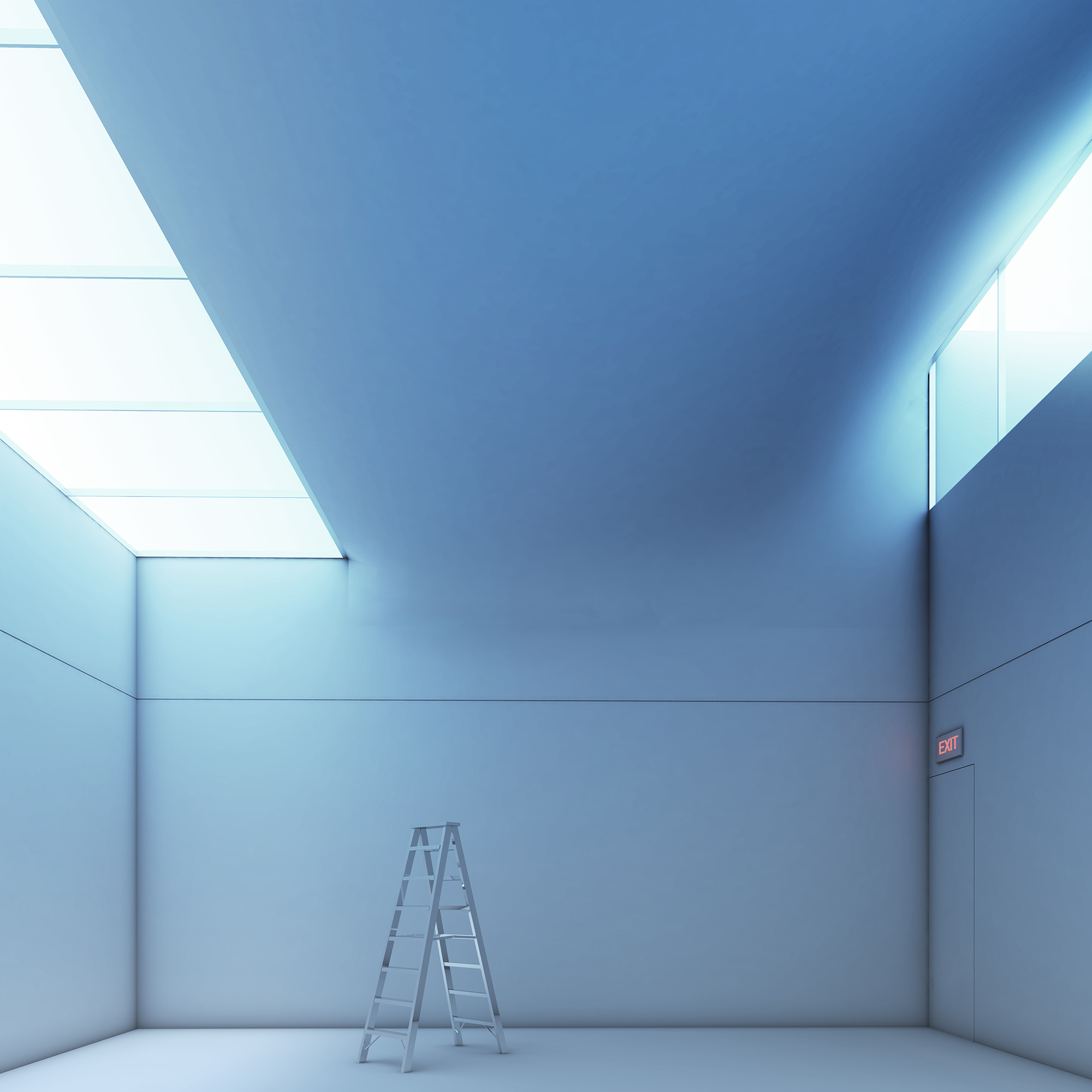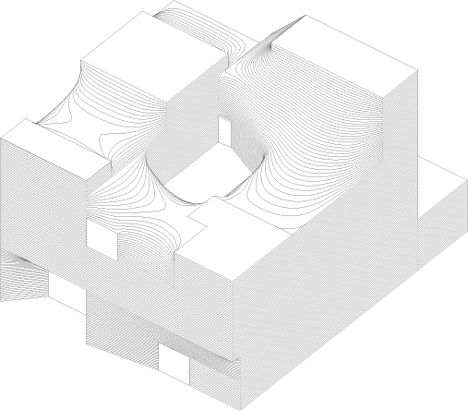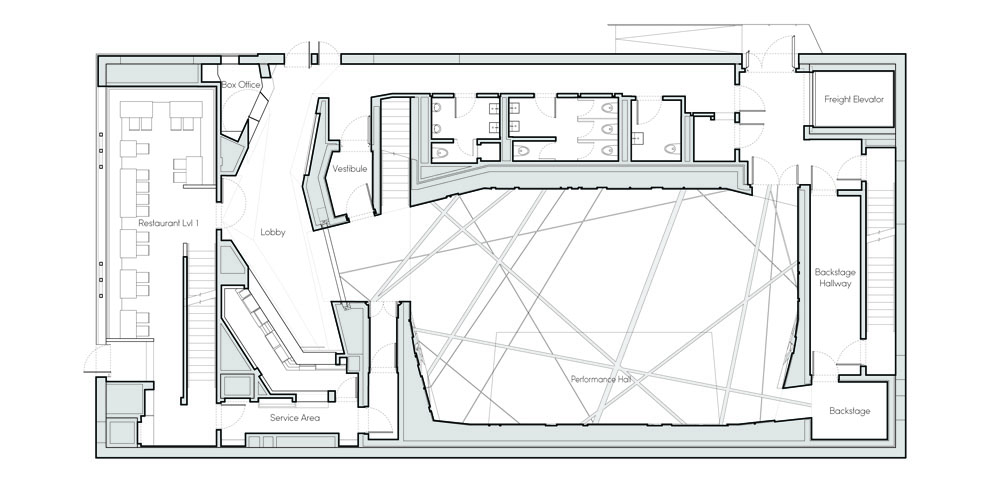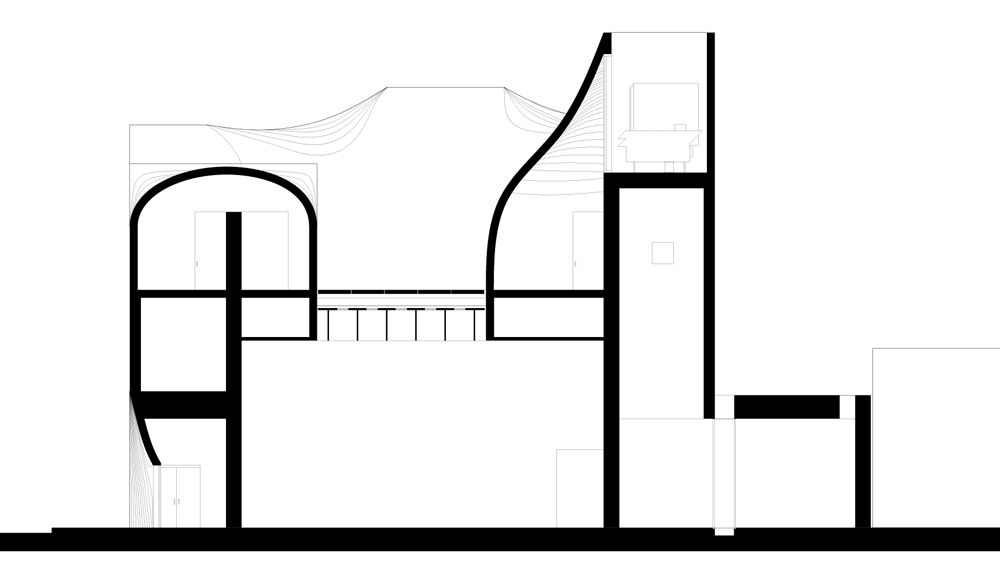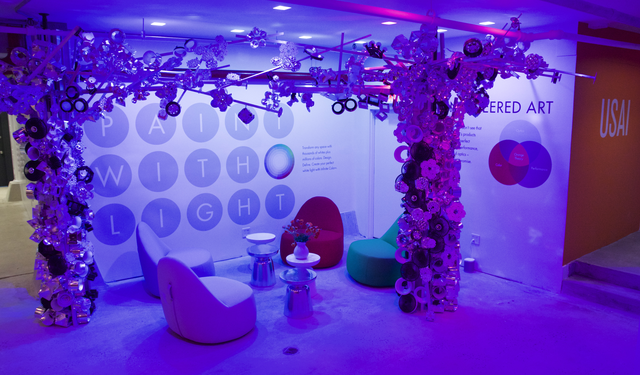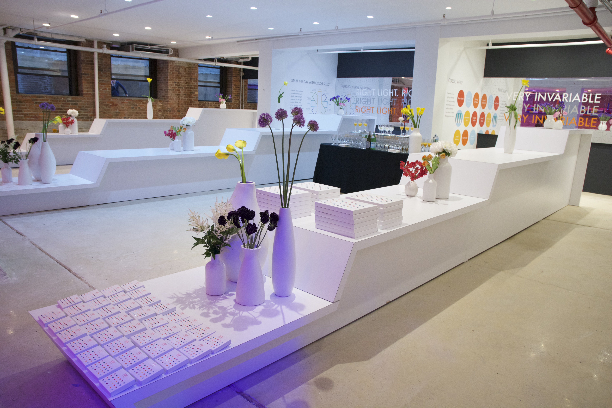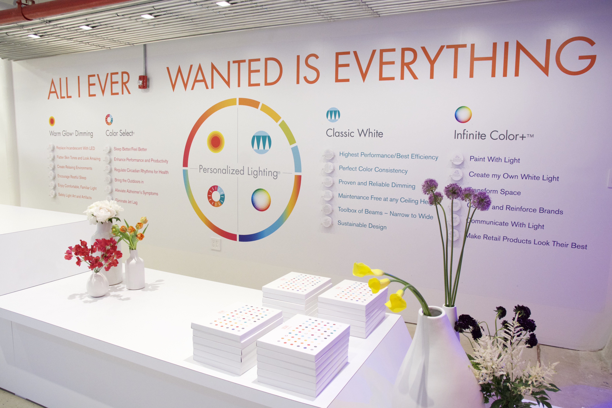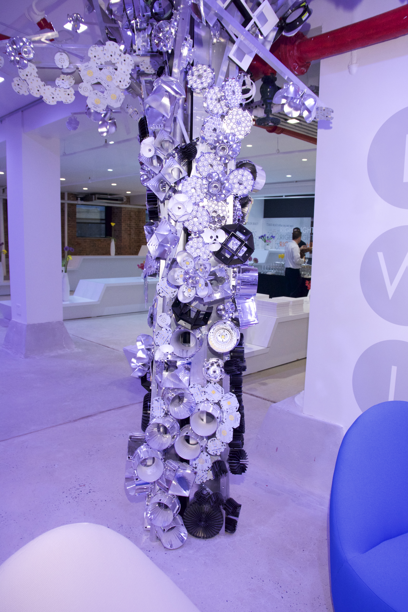by: Linda G. Miller
(Slideshow above)
In this issue:
– Rooftop Meadow in the Sky
– Correcting the Campus
– A New Music Venue Takes a Bow in Brooklyn
– X-Bracing Marks the Stadium Addition
– For the Love of Art
– Pop-Up Lighting Science
A Rooftop Meadow in the Sky
James Corner Field Operations has created what has been described as a 5,608-square-foot meadow in the sky on the rooftop of 60 Water Street in Dumbo, Brooklyn. The rooftop terrace consists of a series of distinct outdoor rooms and environments that are oriented toward different vistas, and capitalizes on the views of the Brooklyn Bridge, Manhattan Bridge, the East River, and the Manhattan. A mirrored cube transforms an existing egress stair into a focal point, creating a continuous horizon that reflects the expansive views and provides shade. The design also features a series of custom alcove benches that face Downtown Brooklyn to the south, a long linear water feature that captures views of the East River to the north, and a large wood deck and trellis that frame views of the Brooklyn Bridge and Lower Manhattan to the west. A central dining area is surrounded by a tall meadow of various grasses and perennials. The rooftop serves the residents of the building, providing a communal space for lounging, dining, relaxing, and entertaining. 60 Water Street includes 220,000 square feet of rental apartments, a three-level underground parking garage, 10,000 square feet of ground-floor retail space, and a full-floor, 45,000-square-foot public school. The building is designed by Leeser Architecture with Ismael Leyva Architects as the architect-of-record.
Correcting the Campus
The creative development firm Macro Sea, in partnership with the Council on International Educational Exchange (CIEE), the country’s oldest and largest nonprofit study abroad and intercultural exchange organization, has designed and completed Berlin’s G27 Global Institute. In a departure from cookie-cutter dorm rooms and facilities, the team designed a vertical campus that combines learning and living. Two campus buildings underwent gut renovations. The circa 1960s concrete and stucco 10,000-square-foot, seven-story former office building known as the Front Building now contains a gallery and administrative and residential spaces. The brick and steel, 68,000-square-foot, seven-story courtyard building was constructed over a century ago, and once contained a plant that fabricated car radio buttons. It has been converted into 206-bed student residence with seven classrooms, an architecture studio, a workshop, lounges, and a communal kitchen. The centerpiece of the project is a large communal space that blends the old and the new with multiple seating areas, repurposed local furniture, an oversized fireplace, a marble bar and café, and eclectic lighting. Community kitchens and cozy lounges, surrounded by local contemporary art and extensive collages of framed student photos, anchor each floor, and provide multiple social hubs. Berlin-based Architektengemeinschaft Fehr GmbH is the executive architect.
A New Music Venue Takes a Bow in Brooklyn
Brooklyn-based Bureau V has designed National Sawdust (NS), a non-profit, genre-spanning music venue in the Williamsburg section of Brooklyn. The 13,000-square-foot space, named after the factory that was once housed within the century-old building’s shell, was gut-renovated and will open to the public on 10.01.15. The historic brick exterior was retained, with several existing windows blocked over and new, more expansive ones inserted. The firm worked with acoustics and theater teams at Arup to devise an acoustically-driven chamber hall with a wrap-around balcony that accommodates 170 patrons in row seating, 120 patrons in cabaret seating, or up to 350 standing guests. A double-height, sculptural lobby illuminated by a custom marble and neon chandelier designed by Bureau V welcomes patrons. As the house opens, a 10-foot by 10-foot acoustically-rated, vertically-sliding door ascends to reveal the chamber hall. The door then closes to seal the room acoustically prior to performances. The building will also house two bars and a restaurant. With variable stage configurations that can be lowered flush with the floor, the double-height venue can also hold a 70-piece orchestra for rehearsals and recordings. The team devised a custom skin made of perforated metal and fabric composite panels supported by an intricate network of recessed channels that wraps the interior. This translucent skin system enables sound to travel while generating a wrap-around sculptural enclosure, which creates a seamless experience for a wide repertoire of performances. SLAB Architecture is the architect-of record.
X-Bracing Marks the Stadium Addition
The new West Pavilion at the University of Cincinnati’s Nippert Stadium, the fifth oldest football venue in the country, will open in time for the season’s first home game. It adds a new press box, space for private suites, indoor club seating, and loge boxes. The 120,000-square-foot addition, designed by Architecture Research Office (ARO), spans roughly half of the stadium and is distinguished by its X-braced steel structural frame. The dynamic form defines the stadium edge, and the north cantilever frames the view into the stadium from campus pedestrian spaces. The sloped surfaces of the west, north, and south elevations animate the building’s massing and structural frame. On the exterior, diagonally-oriented, parallelogram-shaped glass and metal panels establish a scale and repetitive rhythm. The depth of the diagonal mullions varies to create a staggered pattern that adds texture to the skin. An expansive, floor-to-ceiling glass curtain wall on north, west, and south elevations enables views from and through the building, unifying it with the surrounding landscape. The structural frame is expressed throughout. Two-story north and south club lounges have open views of the stadium, while the roof terrace on the south end of the building is a venue from which to experience the field and campus. Suites on the north have views of the field and the primary campus pedestrian zone, while the top floor is the designated press area. A footbridge and five elevators grouped in three lobbies provide access to each level. Heery International is the architect-of-record and sports designer. The campus already boasts work by contemporary architects, including Frank Gehry, Thom Mayne, Charles Gwathmey, Henry Cobb, Peter Eisenman, David Childs, and Michael Graves.
For the Love of Art
Designed by SO-IL to fit in with its industrial neighbors in Bushwick, Brooklyn, Artes Amant will house artists’ studios, galleries, and storage spaces. The studios will be surrounded by spaces where their art is to be exhibited and stored. The 14,250-square-foot, four-story concrete building is an exploration in soft form, where a cluster of “shells” acts to diffuse its exterior presence and shape the building’s interior. The self-supporting geometry of these shells exists in tension with programming, light, and circulation. The constant calibration of these constraints inform the contours of the building. Apertures in the shells capture and carry natural light into a nearly edgeless interior, challenging the perception of a defined space. Across the building’s exterior, edges and seams slip in and out of sight. The interior will have a muted palette that will add to the suppleness of the shape. Andrew Reyniak Architecture serves as the architect-of-record, and Schlaich Bergermann und Partner is the project’s structural engineer. The project is expected to be completed in 2017.
Pop-Up Lighting Science
Interior design firm Francis Murphy Design took a 3,200-square-foot, vacant, underground space at 13 Crosby Street in SoHo and transformed it into the USAI Lighting Collaboratory, a pop-up, experiential space for LED lighting. The open format of the mostly white box space is in contrast with the industrial structure of the building, but serves as a blank canvas to demonstrate the lighting company’s patented lighting technologies. The design intent is to demonstrate how white and colored LEDs can positively affect live and work spaces. Boxes filled with eye-candy samples from consultancy Material ConneXion can be viewed under various lighting sources to demonstrate infinite ideas. In addition, technical product components responsible for performance and effectiveness, normally hidden above the ceiling, are on view.
This Just In
Snarkitecture’s “the BEACH” at the National Building Museum in Washington, DC, is closing on 09.07.15, but the materials from the installation will be reused by the Dupont Underground. The organization will acquire more than 650,000 plastic balls and 6,000 square feet of construction mesh to be used as source material in a competition to design a site-specific artwork for the space. The Dupont Underground is revitalizing the abandoned trolley station beneath the Dupont Circle neighborhood as a venue for cultural activities and arts and design programming.
Students from New York City College of Technology (City Tech) held a send-off party at the Brooklyn Navy Yard on 08.27.15 for the solar home they built for the 2015 Solar Decathlon International Competition at the Orange County Great Park in Irvine, CA, in October.
The NYC Department of Housing Preservation and Development (HPD) Commissioner Vicki Been announced the launch of a new electronic document submission system to streamline the design review process for affordable housing. HPD will work closely with developers, sponsors, consultant architects, and engineers to ensure that HPD-assisted projects comply with all requirements. The new BLDS eSubmit combines and leverages the capabilities of several digital platforms to speed up, simplify, and track the design review process in an efficient, intuitive, visual way that fosters close collaboration between HPD, the NYC Department of Buildings (DOB), and external partners.








