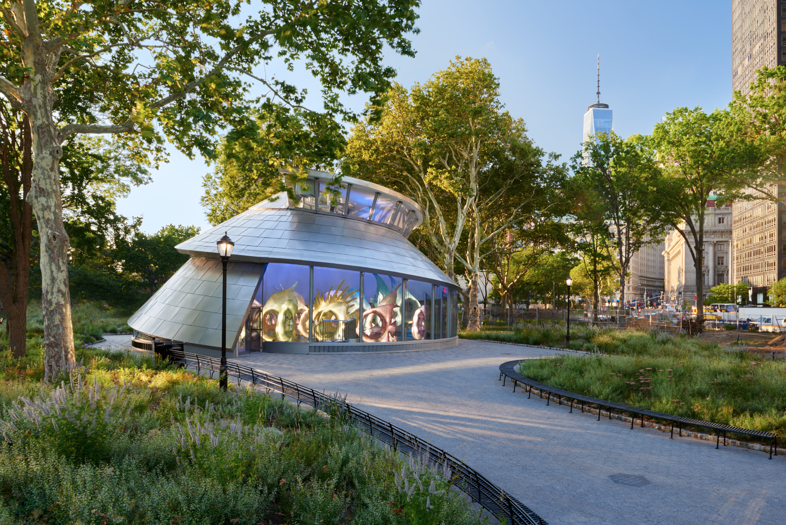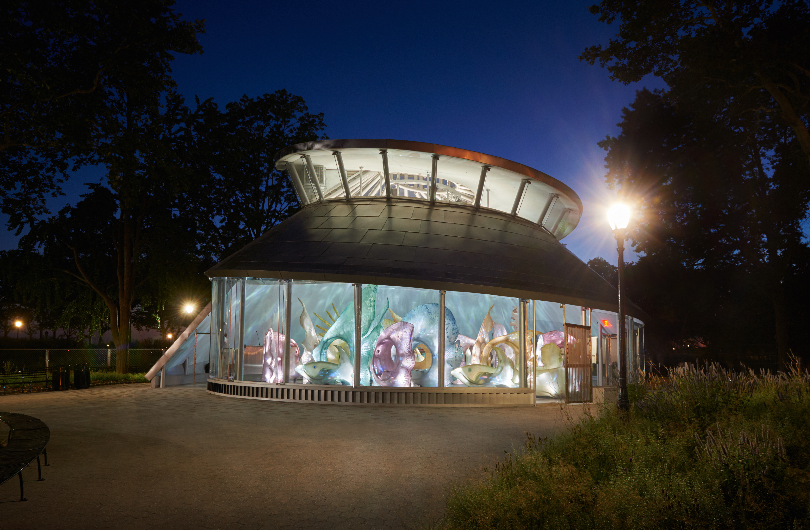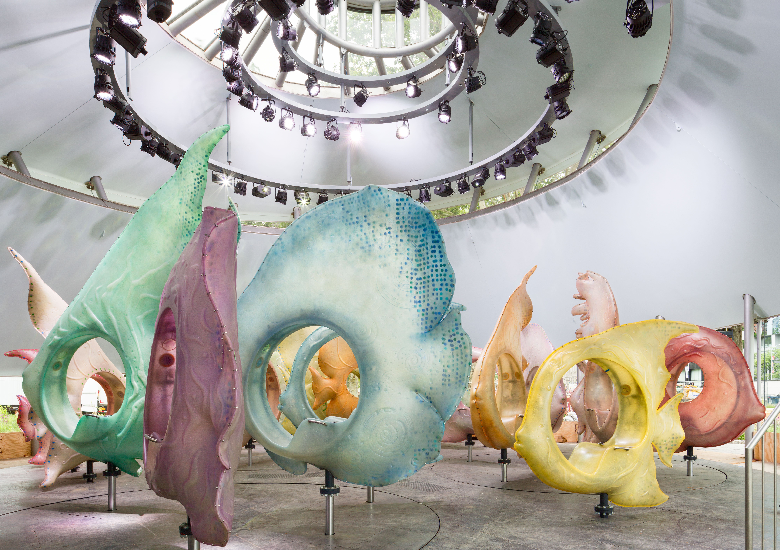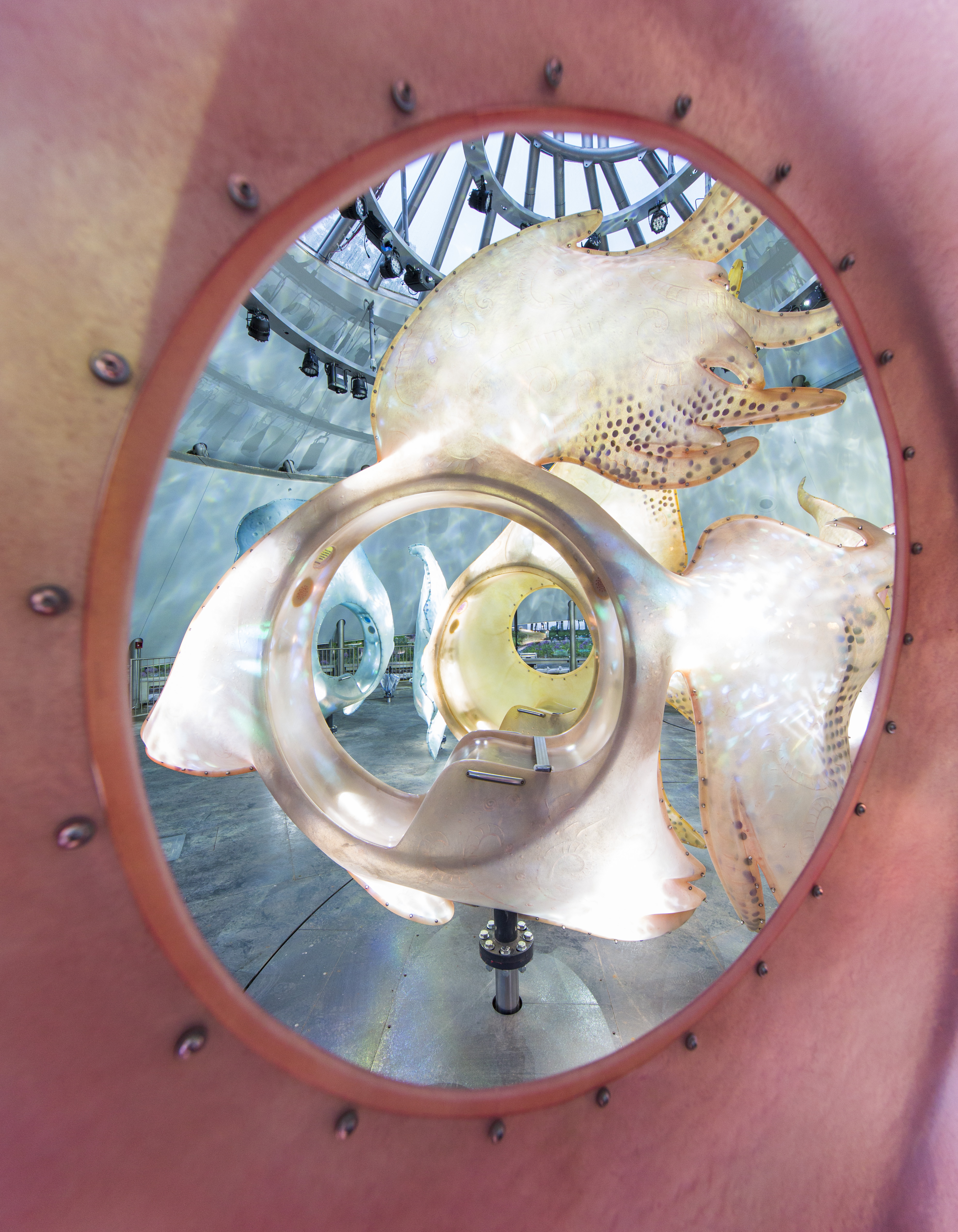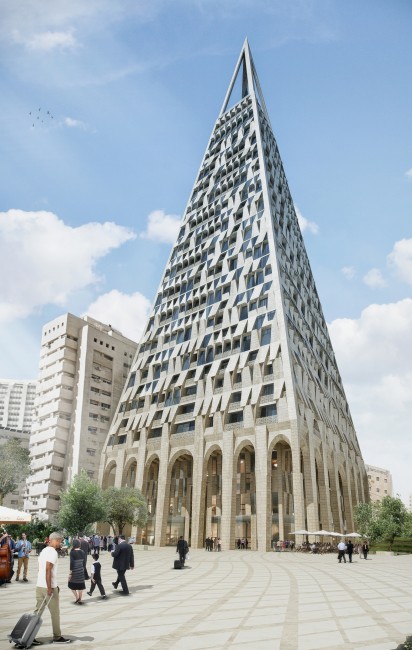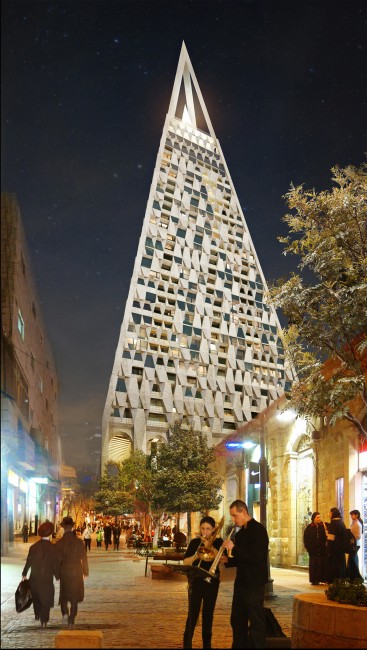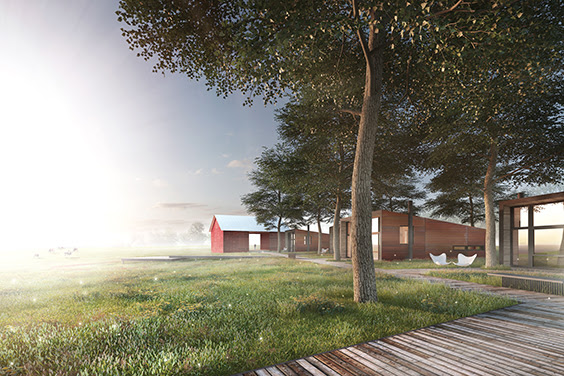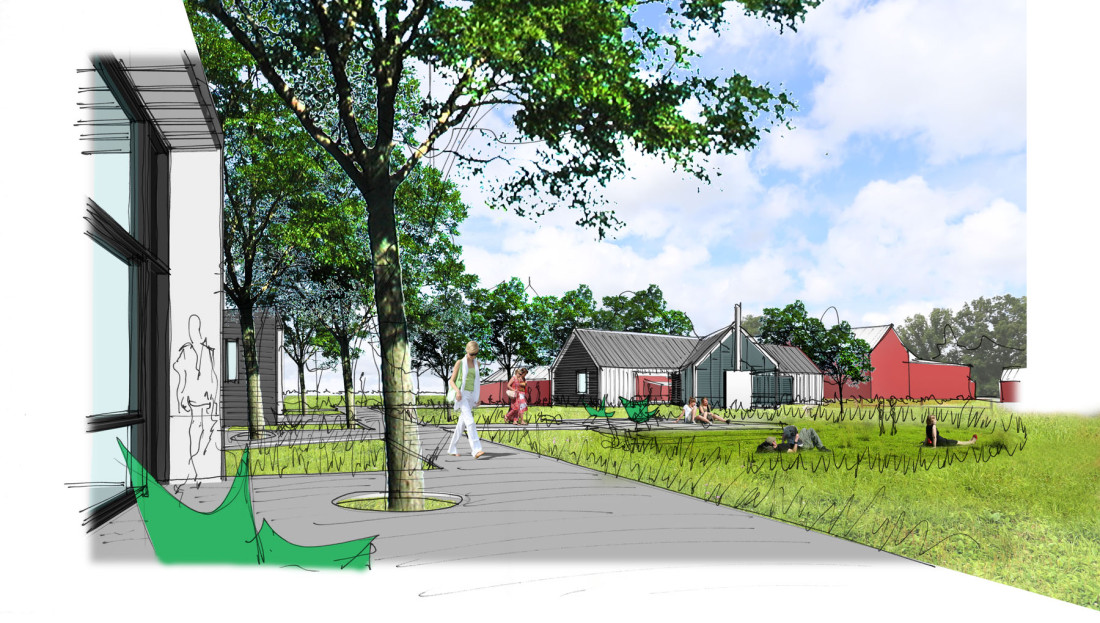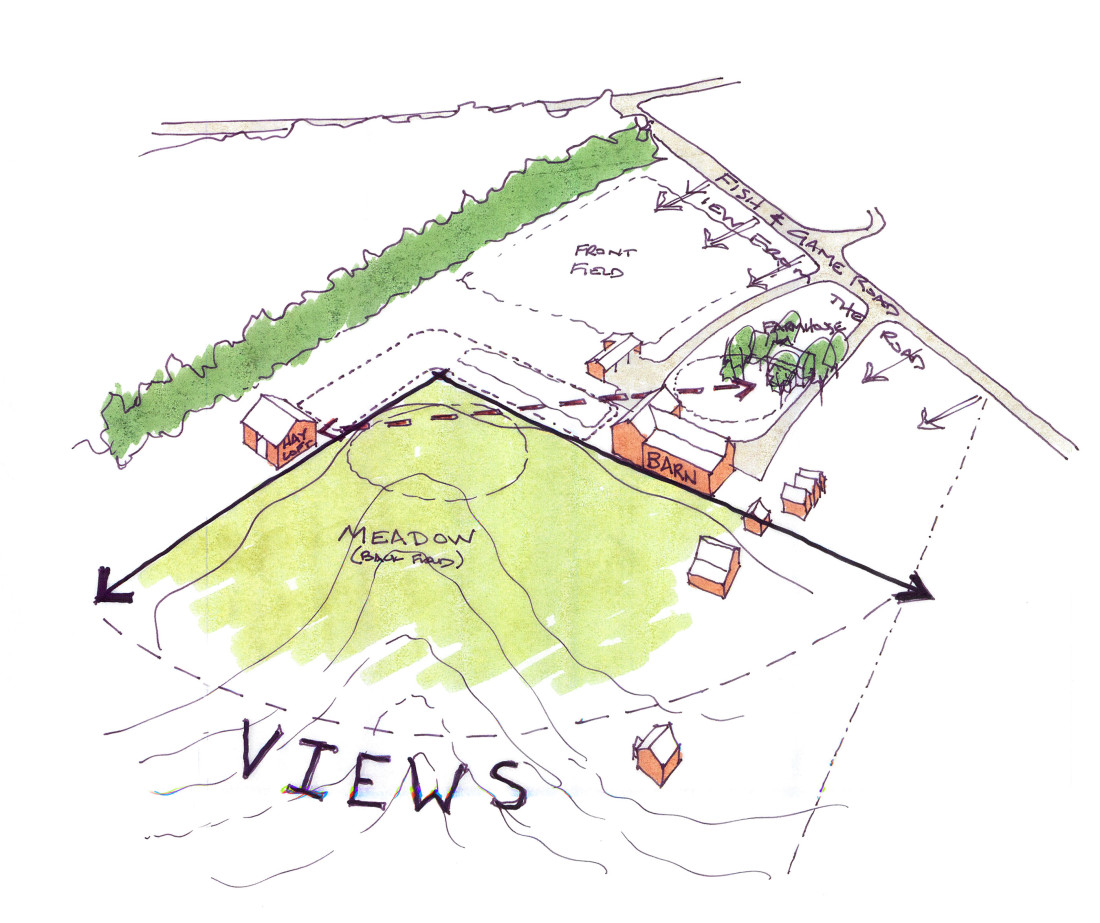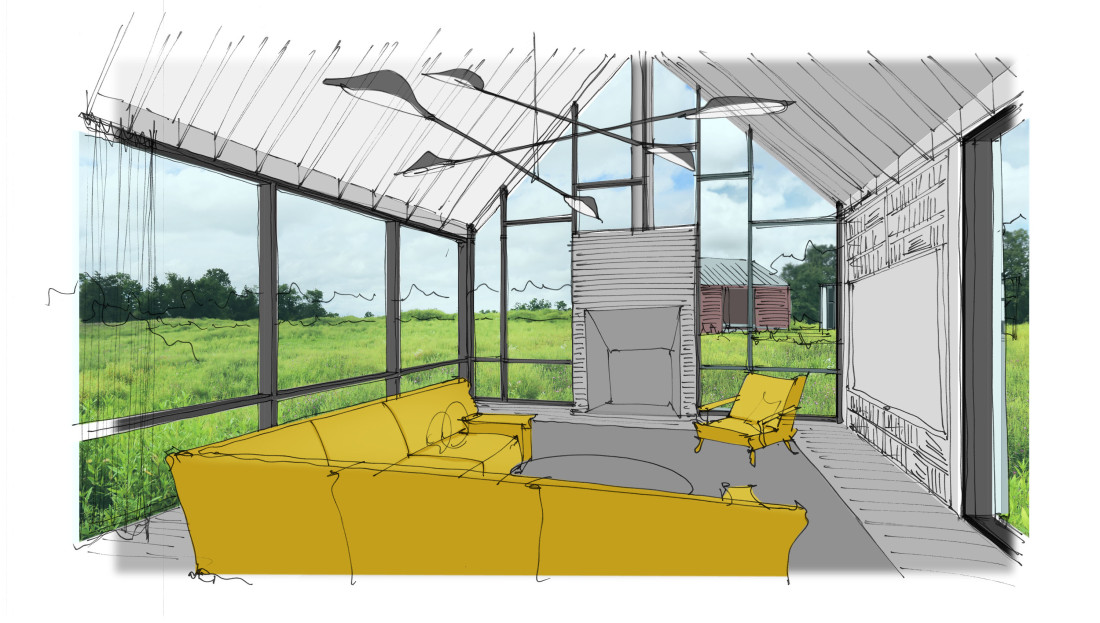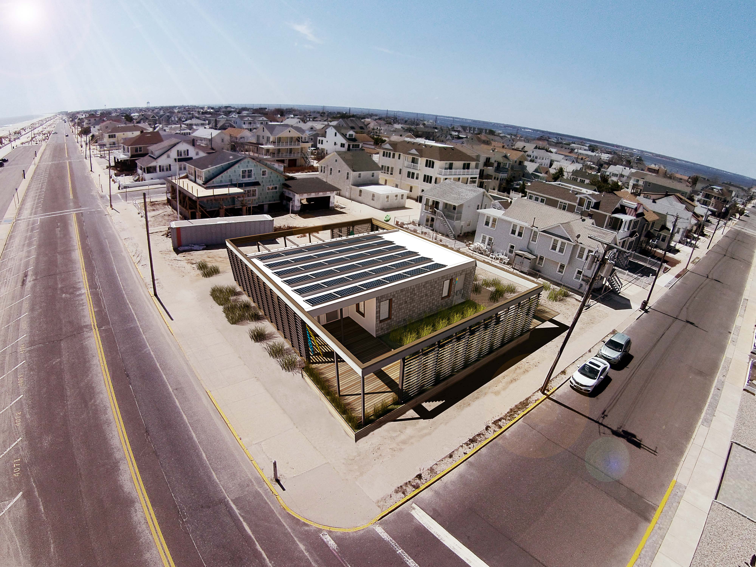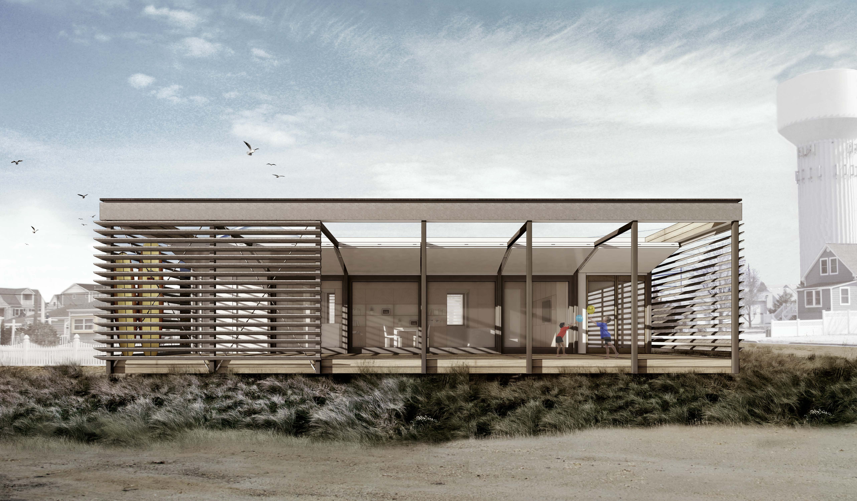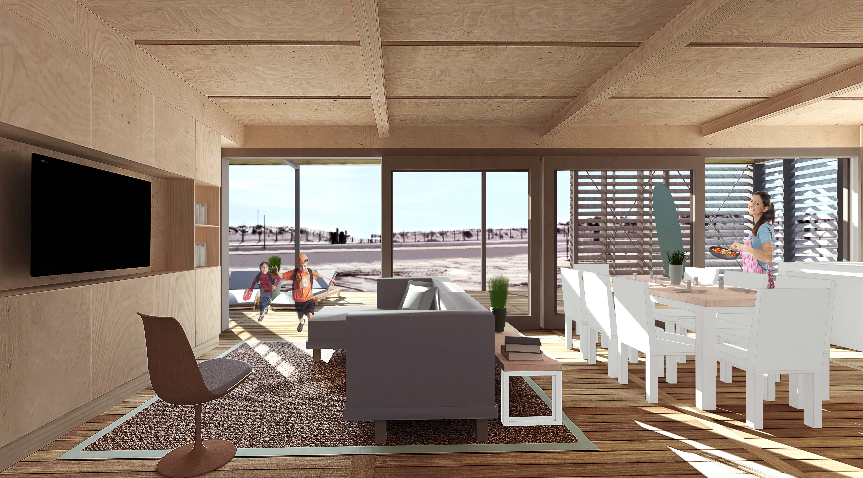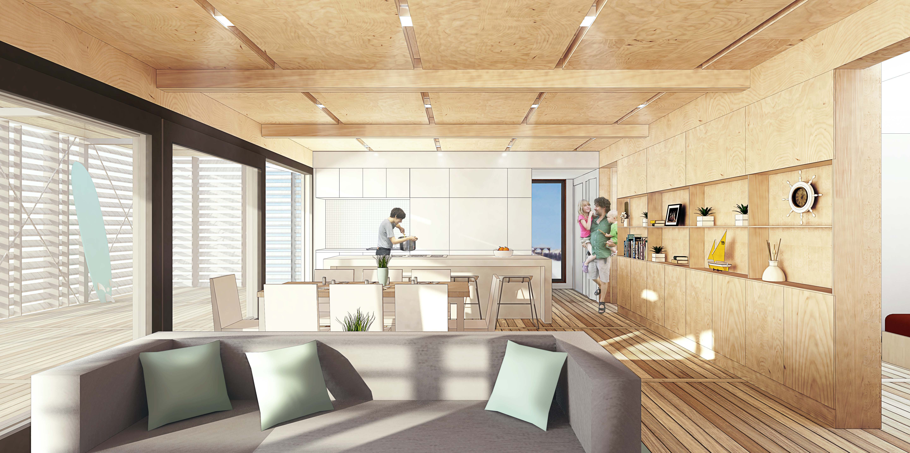by: Linda G. Miller
(Slideshow above)
In this issue:
– The Battery Catches the Brass Ring
– Crossing Jamaica
– A Modern Israeli-Style Reinterpretation of the Ancient Egyptian Pyramid
– Vets Get Back to the Garden
– Students Design a Housing Solution to SuperstormsThe Battery Catches the Brass Ring
WXY Architecture + Urban Design’s whimsical SeaGlass carousel opens Thursday, 08.20.15, in the Battery Woodland. Thirty large, luminous fiberglass and steel fish representing 12 different species designed by George Tsypin Opera Factory recall the New York Aquarium which opened in the Battery in 1896. All mechanisms are located below the floor so is no center post as with typical carousels. Visitors sit within rather than on top of the fish that are as large as 9½ feet wide and 13½ feet tall for a three-and-a-half minute ride. Eighteen of the fish move up-and-down with hydraulics, and yaw 160 degrees, simulating the swim patterns of fish. Fiber-optic lighting glows from within each fish, transforming them into an array of bioluminescent organisms that change color during the ride. Each fish is equipped with three stereo speakers and a base speaker. The ride movement, lighting, and sound system can all be programmed and choreographed to produce a variety of ride experiences for different audiences. Inspired by the chambered nautilus, the 2,575-square-foot, glass and steel pavilion spirals to a height of 35-feet. It is 65 feet across at its widest point. Gardens designed by landscape architect Piet Oudolf surround the pavilion. The project is developed by the Battery Conservancy.
Crossing Jamaica
Two FXFOWLE-designed, mixed-use, mixed-income buildings are scheduled to break ground in December in downtown Jamaica, Queens. The project, known as The Crossing at Jamaica Station, is located at the corner of Archer Avenue and Sutphin Boulevard, across from the LIRR Jamaica Station. The first, a 577,000-square-foot, 26-story high-rise building, contains 450 units, rising from a three-story retail podium. The façade animates the urban streetscape with a vertical composition of light-colored, engineered cement panels. Shifts in the façade allow the incorporation of balconies and additional corners, bringing variety to the interior layouts. The second, a 177,000-square-foot, 14-story, mid-rise building, contains 130 units. The shorter building will include a community space in the two-story base that incorporates a church currently located on the site. The façade is a horizontal composition of variegated brick and strip windows. Both buildings have a mix of studios to three-bedroom apartments. The project features private garden apartments at the setback above the retail podium, plus tenant amenity spaces atop the podium as well as the rooftops of both buildings. Developed by BRP Development, the project is expected to be completed in 2018 and achieve LEED Silver certification.
A Modern Israeli-Style Reinterpretation of the Ancent Egyptian Pyramid
The Pyramid, Studio Libeskind’s 26-story, mixed-use complex currently in design phase, will be located in the heart of of Jerusalem, adjacent to a popular marketplace. Aptly named for its shape, the close to 400,000-square-foot project includes 200 apartments, a boutique hotel, a public plaza lined with upscale shops, and a roof-top restaurant and observatory. The building’s tapering form allows for ample open space surrounding the structure and brings a maximum amount of light to the plaza below. The façade features a geometric pattern composed of glass and the ubiquitous Jerusalem stone. At street-level, an arched colonnade connects the public plaza to an interior shopping arcade. Working in collaboration with Jerusalem-based architect Yigal Levi, the project received the green light from the municipality that is looking to revitalize the area. The project is expected to break ground by 2019. Upon completion, the 344-foot-tall building will be the second-tallest building in the city.
Vets Get Back to the Garden
Ennead Architects/Ennead Lab, in collaboration with Brooklyn-based RAFT Landscape Architecture, has completed a master plan for Heroic Food’s transformation of a farm near Hudson, NY, into a residential farm training program for returning veterans. Heroic Food is a non-profit that wants to serve these veterans by providing training opportunities for careers in sustainable farming, agricultural trades, and food entrepreneurship in a veteran-supportive environment. Shaped by the organization’s mission and goals, the project is designed to rest lightly on the land for minimal environmental impact. New structures include eight supportive housing units and a community facility. These will incorporate construction details, materials, and textures from the existing farm while also meeting the highest sustainable design standards for current construction, including Passive House standards. The first component of the master plan has already been implemented with the recent raising of a greenhouse structure. Following a presentation of the plans earlier this month, the Claverack town planning board gave its unanimous support for the project. Based on this approval, the Heroic Food is moving forward with plans to fundraise and implement the next stage of the design.
Students Design a Housing Solution to Superstorms
Students at the Stevens Institute of Technology in Hoboken, NJ, have completed the SURE HOUSE (SUstainable + REsiliant), an environmentally sustainable, resilient house designed to meet the needs of middle- and working-class residents who live in the coastal areas of New York and New Jersey. The design takes into account the new flood maps issued by FEMA in the aftermath of Superstorm Sandy, as well as the economic feasibility of innovative approaches to building in these neighborhoods. The house is built with fiber-composite materials that have been repurposed from the boat-building industry, resulting in a building armored against extreme weather. Bi-folding storm shutters, made with a composite foam core and wrapped with fiberglass, are installed to shade the home throughout the year, and act as the primary defensive barrier against debris and water during inclement weather. Self-generated clean solar power uses 90% less energy than conventional homes. In addition, the house has the ability to act as a hub for emergency power for surrounding neighborhoods in the aftermath of a storm. The house will be disassembled at the beginning of September for shipment to Irvine, CA, for the U.S. Department of Energy’s Solar Decathlon competition, which begins 10.08.15.
This Just In
Brooklyn-based Counts Studio is among five finalists advancing to Stage II in the National World War 1 Memorial design competition.
The NYC Department of Design + Construction (DDC) Commissioner Feniosky Peña-Mora announced that 26 Architectural and Engineering Design Requirement Contracts are being issued to undertake public building projects citywide. The reinvigorated Design Excellence program will create new opportunities for micro firms (1-5 professional staff), small firms (6-15 professional staff), medium-sized firms (16-50 professional staff), and large firms with 51 or more professionals on staff. The launch of Design and Construction Excellence 2.0 takes place at a Pre-Proposal Conference on Thursday, 09.03.15 at 10:00 AM at DDC, 30-30 Thomson Avenue, Long Island City.
The South Street Seaport Museum, which was inundated by seven feet of water during Superstorm Sandy, received $10.4 million from FEMA to repair building systems damaged in the storm. Another Sandy casualty, the Intrepid Sea, Air & Space Museum will receive $10 million from FEMA to repair its life-safety and electrical systems, and to rebuild the pavilion that protects the space shuttle Enterprise.
BIG – Bjarke Ingels Group is spearheading a Kickstarter campaign to transform a smokestack in Copenhagen into the world’s first-ever steam-ring generator that will puff out a smoke ring for every ton of CO2 burned in the plant intended to raise awareness about carbon emissions.
AFHny (Architecture for Humanity New York) has various volunteer positions open, ranging from managing director to site coordinators. AFHny activates local, pro-bono creative professionals to deliver design and development solutions for our local communities.
London-based Wavelength Pictures is producing a documentary on Kevin Roche, FAIA, Kevin Roche: The Quiet Architect. The filmmakers have received development funding from the Irish Film Board but are in the process of preparing a crowdfunding campaign on indiegogo.com to raise production funds. If you would like to learn more about the film or donate to the project, visit Wavelength’s website here.








