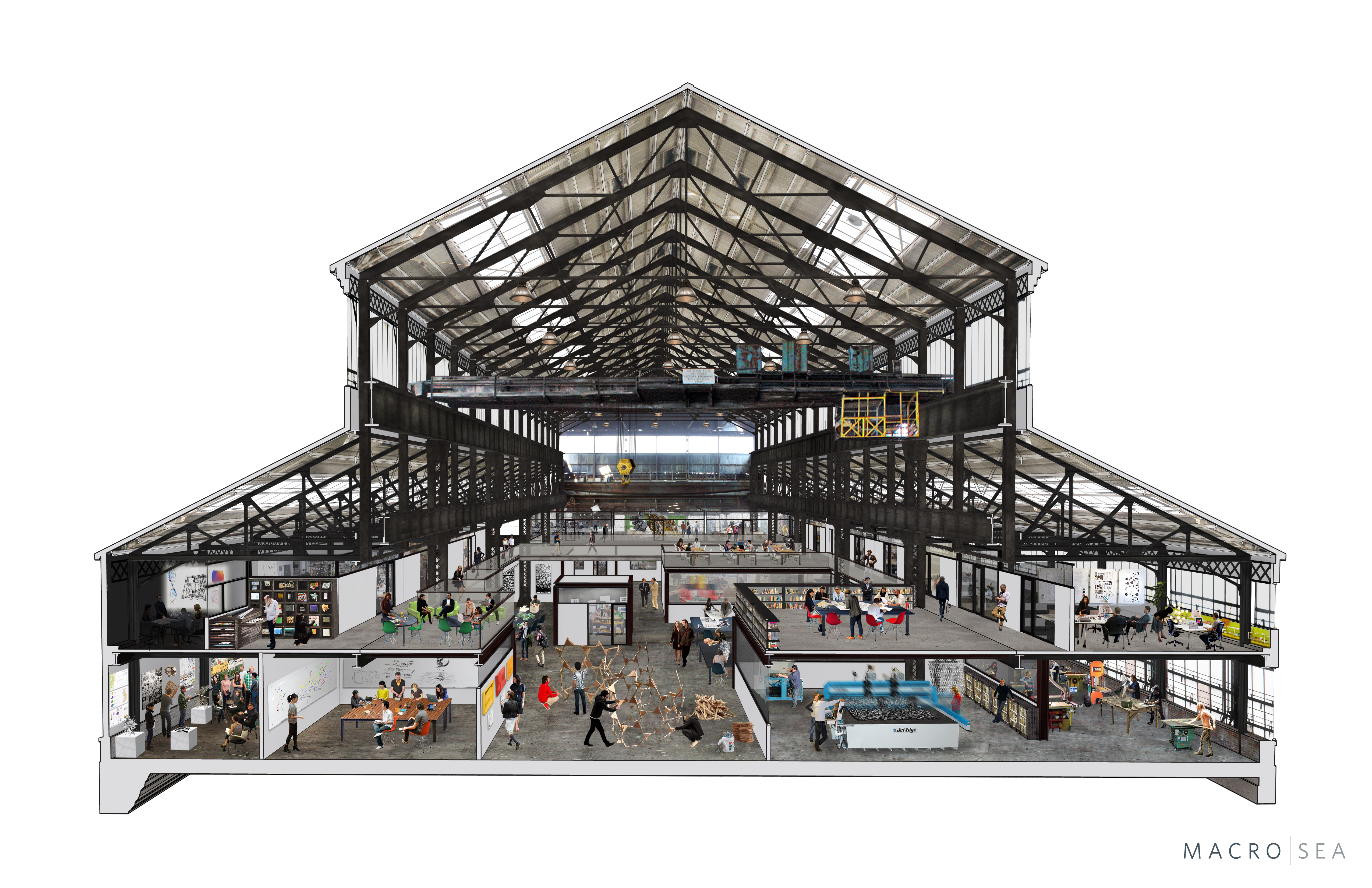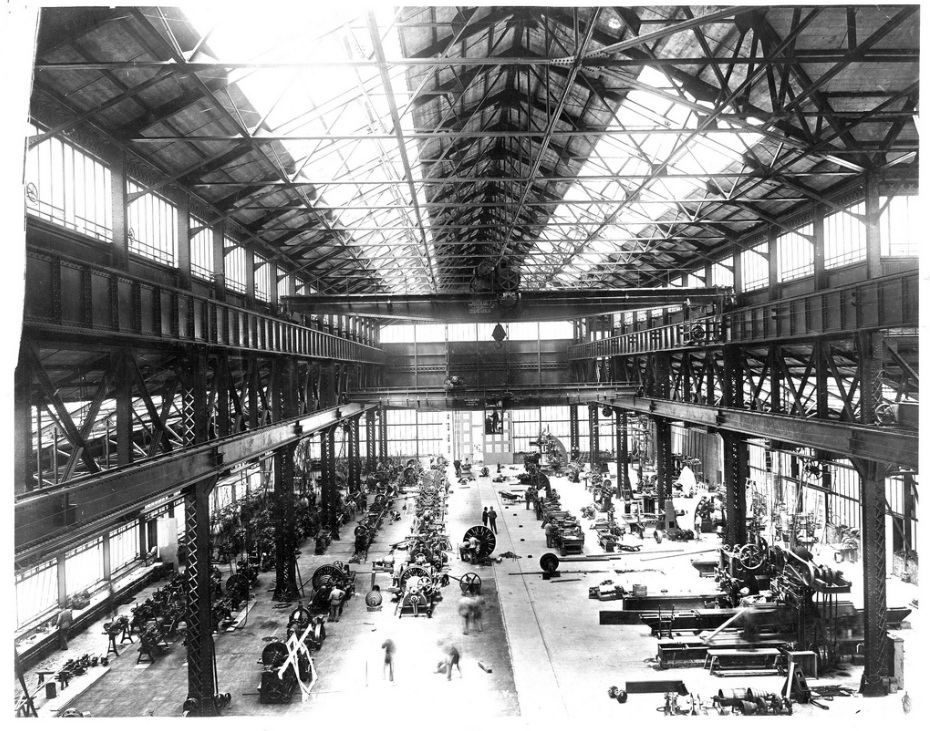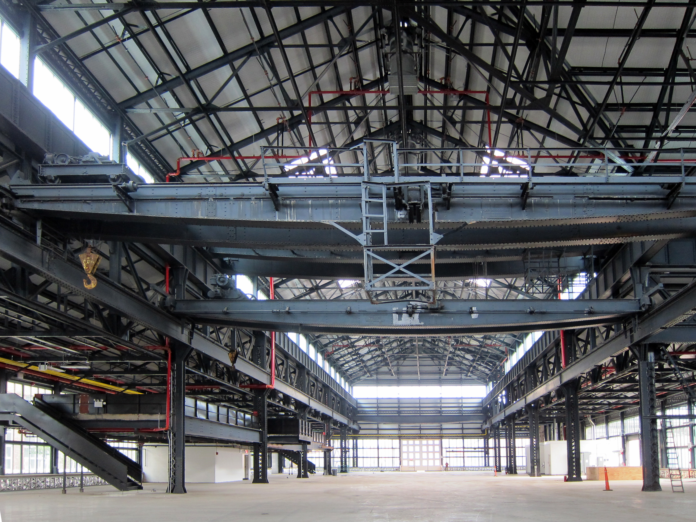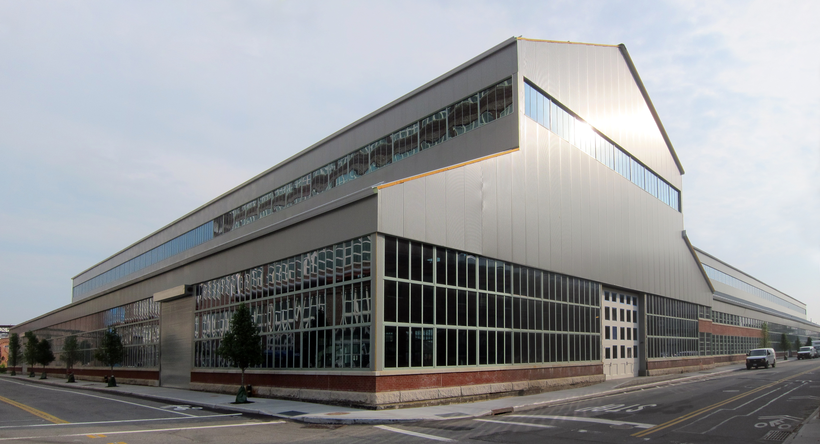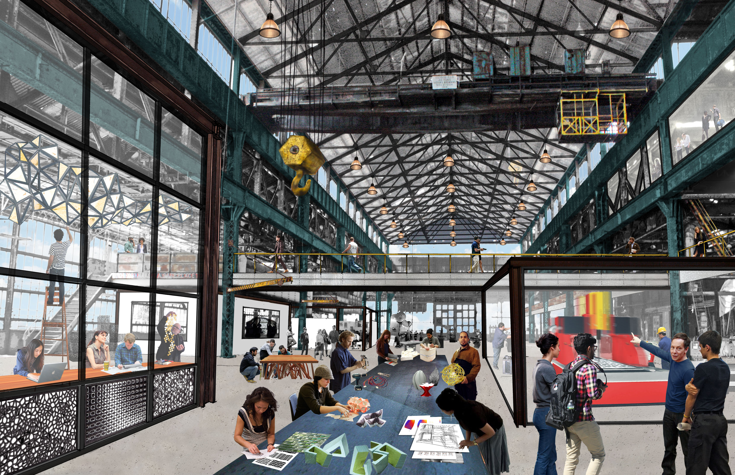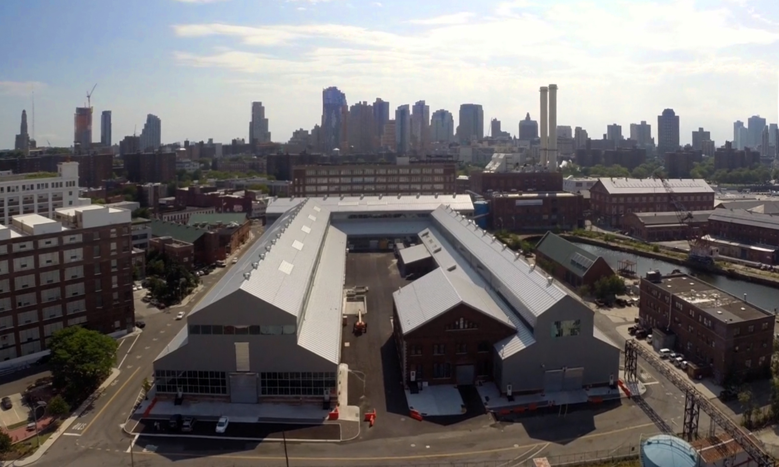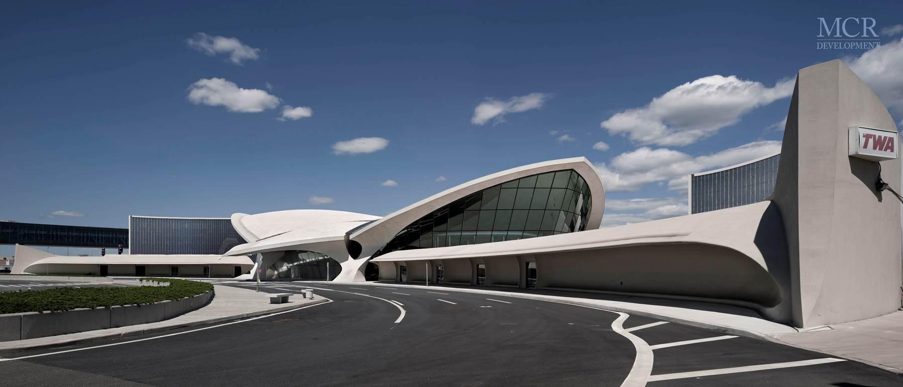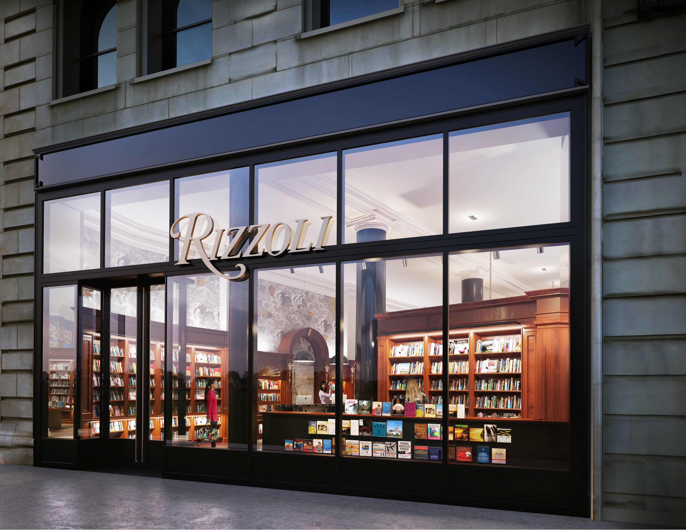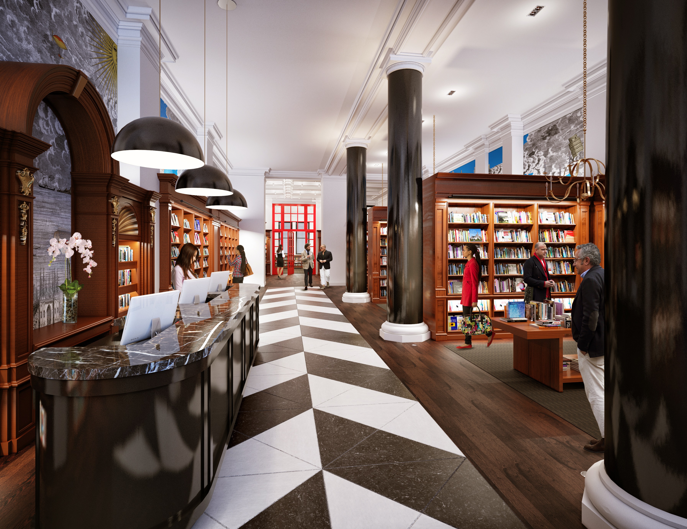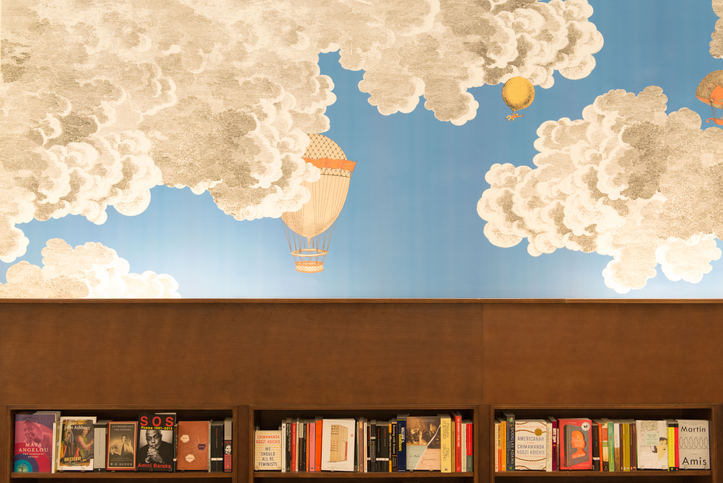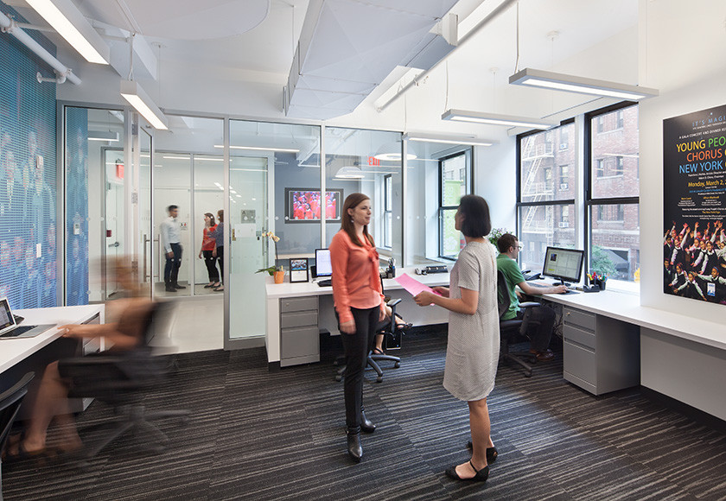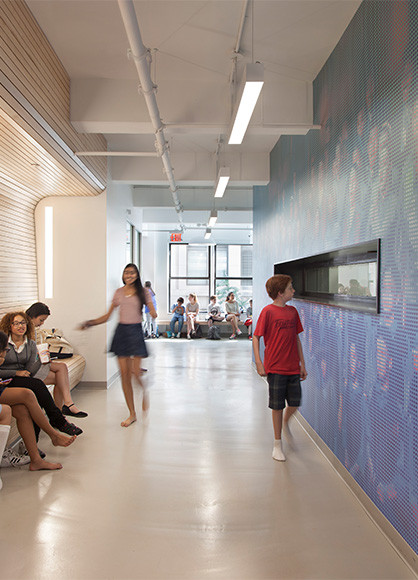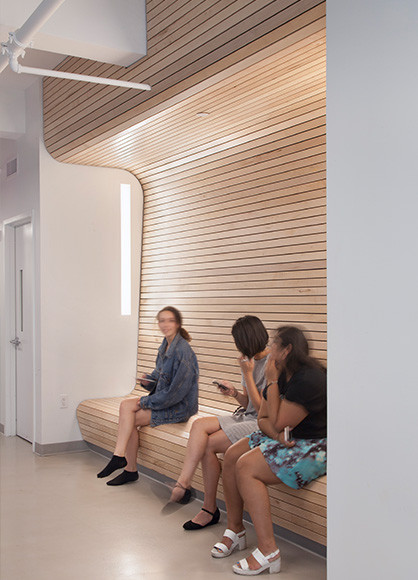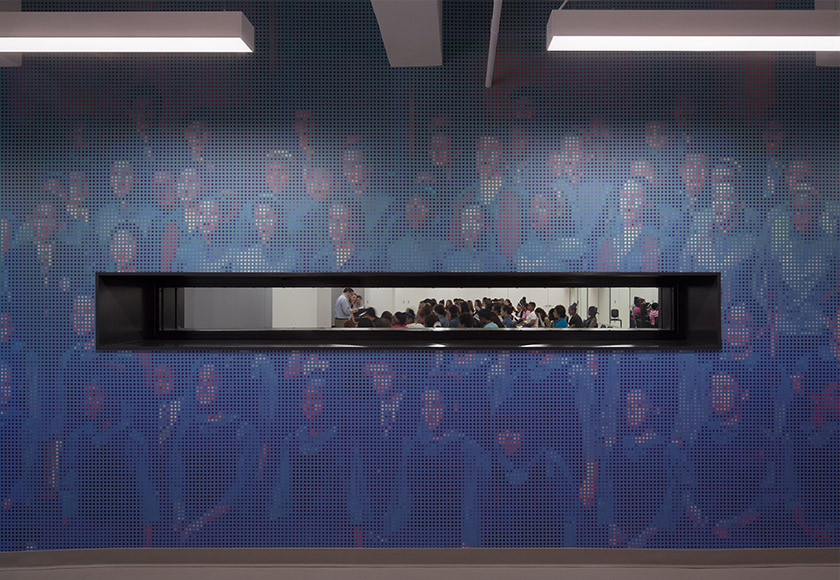by: Linda G. Miller
In this issue:
– The Navy Yard’s New Lab
– Departures and a New Arrival
– A Saarinen Saved and a Hotel Gained
– Rizzoli Reopens
– Something to Sing About
The Navy Yard’s New Lab
Marvel Architects is transforming what was a hulking ruin at the Brooklyn Navy Yard into what will be known as the New Lab, a 161,000-square-foot innovation and manufacturing hub. Upon completion in early 2016, translucent office pods will stand in contrast to the industrial armature that has been left visible throughout. The original building was constructed in phases between 1895 and 1941, and was an active machine shop. As part of a proposed National Register Historic District, the building’s design follows the tenant guidelines developed with the NYS Historic Preservation Office. Primary to this is maintaining a continuous open-view corridor that extends the length of the building. The new design builds single-story enclosures along the length of the main hall, which occupy former machinery locations. Behind this, an entire new second floor will be built along the length of the outer bays. This level is connected by a continuous walkway carried by the existing structure. Three bridges cross the space, connecting the two sides of the building and carried by the existing gantries. Developed by Macro Sea, it will be a place where designers, manufacturers, fabricators, and institutions can converge in a hub for innovation and education.
Departures and a New Arrival
New York Governor Andrew Cuomo and Vice President Joe Biden together announced the governor’s vision for the transformative redesign of La Guardia Airport (https://www.governor.ny.gov/news/governor-cuomo-unveils-vision-transformative-redesign-laguardia-airport). The airport will be torn down and rebuilt as a new, unified terminal where passengers can access their gates through raised pedestrian bridges high enough for aircraft to taxi underneath. Cuomo selected three design teams led by Dattner Architects, SHoP Architects, and PRESENT Architecture to submit design proposals. Parts of each design were incorporated into the new vision. The new terminal will be built to better withstand storms like Hurricane Sandy, and the post-9/11 security system will be three times as large as the current operation. In addition, more room will be created for runways and flight operations. Nearby roads will be re-configured to improve access for passengers and reduce traffic, and high-speed ferry service will be added to the existing Marine Terminal. These concepts were based in part by a report prepared by the Governor’s Advisory Committee. Previously, the Port Authority had announced it selected a consortium of Vantage Airport Group, Skanska, Meridiam Infrastructure, Parsons Brinckerhoff, Walsh, and HOK to lead the long-awaited overhaul.
A Saarinen Saved and a Hotel Gained
Governor Cuomo also announced plans for the development of the TWA Flight Center Hotel at JFK. The new hotel will flank Eero Saarinen’s 1962 terminal, which was designated a New York City landmark in 1994 and listed on the National Register of Historic Places and the New York State Register of Historic Places in 2015. Considered obsolete for modern air travel, the terminal, which has been closed to the public since 2001, will become the hotel’s lobby. As design architect, Brooklyn-based Lubrano Ciavarra Architects is collaborating with executive architect Beyer Blinder Belle, which has been working on the restoration of the terminal for years. The plans for the new hotel call for 483 guestrooms and 22 suites; 40,000 square feet of conference, event, and meeting space; several food and beverage outlets; and a 10,000-square-foot observation deck and museum that will focus on New York as the birthplace of the Jet Age and the Mid-century Modern movement. MCR Development, the developer and lead investor, is one of the largest hotel owners in the United States, with 89 hotels in 23 states, including Manhattan’s The High Line Hotel, an adaptive-reuse project. The TWA redevelopment plan is a public-private partnership between MCR Development, JetBlue, and the Port Authority of New York and New Jersey. The project is expected to break ground next year and open in 2018. In addition, a master plan for the entire JFK airport is expected to be unveiled next year.
Rizzoli Reopens
Designed by Ike Kligerman Barkley Architects, Rizzoli’s flagship has reopened at 1133 Broadway at 26th Street. An 18-foot-high by 34-foot-wide glass storefront allows passersby to peer into the approximately 5,000-square-foot space in the historic St. James Building, the 1896 Beaux-Arts style building designed by Bruce Price. The layout is composed of three primary rooms. The nave, or central axis, of the space includes three alcoves that feature the original Rizzoli bookcases restored from the West 57th Street location, as well as the chandeliers that graced both the Fifth Avenue and 57th Street stores. An 18-foot, red mullioned door separates the Skylight Room, which is a perfect square crowned by a fine-grained pattern of glass, from the The Salon, which features four large piers, four soaring, 12-foot-high windows, and window benches. Four Crown Summa chandeliers designed by Jehs + Laub and four 637 Utrecht chairs designed by Gerrit Reitveld pay homage to Rizzoli’s sister store in the Galleria Vittorio Emanuele II in Milan. Fornasetti Milano-designed wallpapers, custom-made exclusively for the store, are located throughout, and feature surreal motifs of Italian cities floating above the clouds, hot air balloons, Zodiac figures, and the classic Fornasettii collage of newspaper fragments overlaid with colorful butterflies.
Something to Sing About
The Young People’s Chorus of New York City, an internationally-renowned, multi-cultural youth chorus, finally has its first permanent home. Designed by Dattner Architects, the recently-completed, approximately 7,800-square-foot facility on the Upper West Side allows administration and practice functions to share space. Two large rehearsal spaces for classes of 75 children each are flanked by computer classrooms, a recording studio, and studios for private lessons. The student lounge serves as a place for children to do homework before rehearsal. There are offices for development, communications, and accounting as well. A panoramic cell phone photo of the chorus performing at Jazz at Lincoln Center taken by Dattner principal Daniel Heuberger, AIA, LEED AP, ended up becoming an abstract mural with a window in a corridor through which the children can be seen in rehearsal.
This Just In
Nelson Byrd Woltz Landscape Architects is designing the smartest park in the city at Hudson Yards. Serving as a ventilation cover over active rail yards, the platform is engineered to support extensive plantings and water features, as well as a large reservoir for site storm-water management and reuse. Check out the infographic for details.
The New York State Energy Research and Development Authority (NYSERDA) has awarded FXFOWLE a research grant to determine the viability of implementing the Passive House (aka Passivhaus) standard for tall residential buildings in New York. The study uses an approximately 500,000-square-foot FXFOWLE residential project in Queens, which is slated to begin construction in late 2015, as the subject. Targeted to achieve LEED Silver, the study investigates the measures required to adapt the building to meet Passive House standard, and analyzes the impacts from architectural, structural, enclosure detailing, materials, mechanical, zoning, financial, marketability, and constructability perspectives.
H3 Hardy Collaboration Architecture has prepared conceptual plans for transforming an existing ocean liner into an attraction with luxury hotel suites, bars, restaurants, shops, and a museum, though there are no details about where the ship will be permanently docked.
Marking the end of an improvement program whose planning began in 2010, St. Patrick’s Island in Calgary, Canada, is finally open to the public. Designed by W Architecture and Landscape Architecture and Denver- based Civitas, the project won an AIANY Design Award for Urban Design in 2014.








