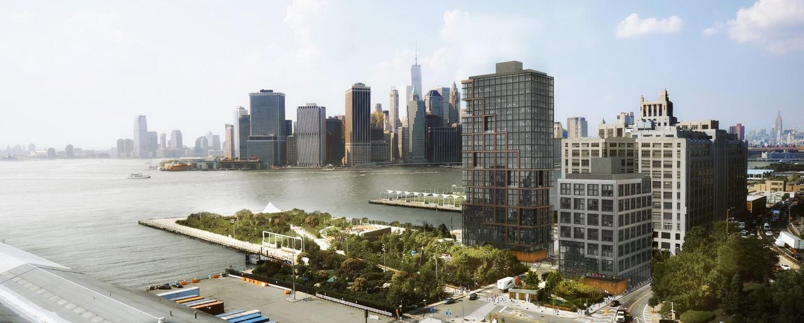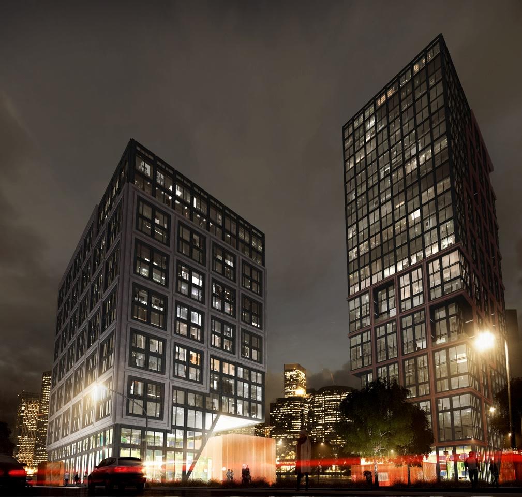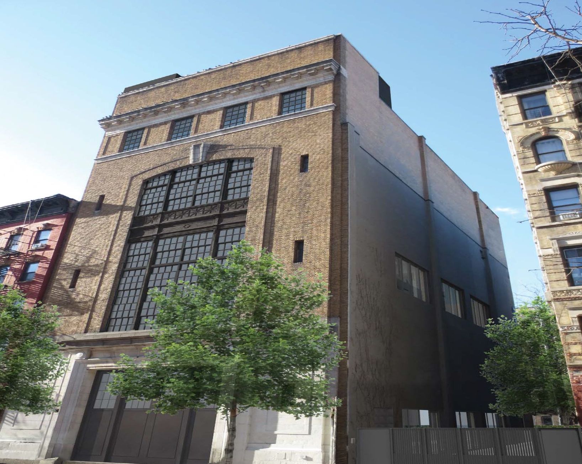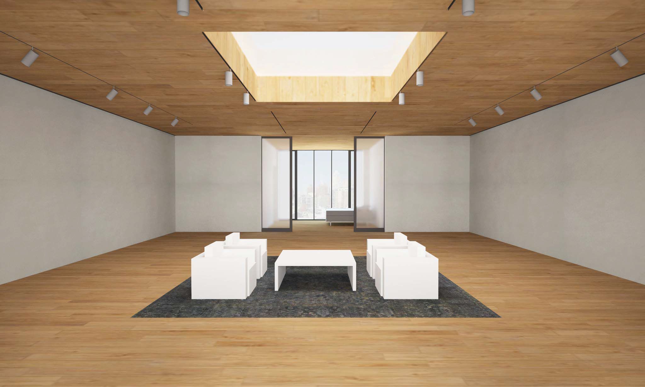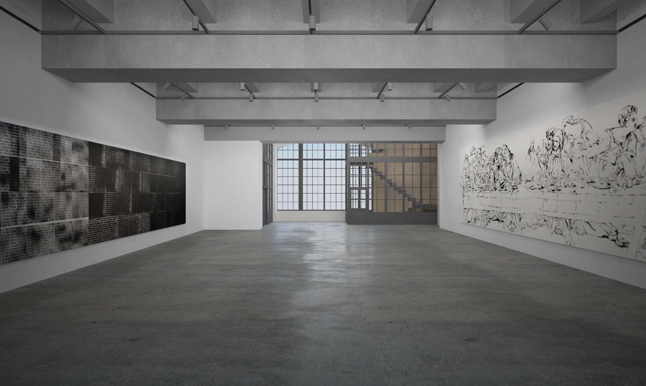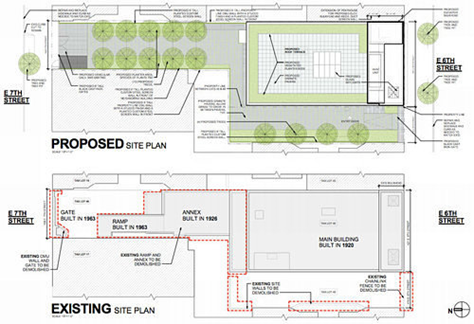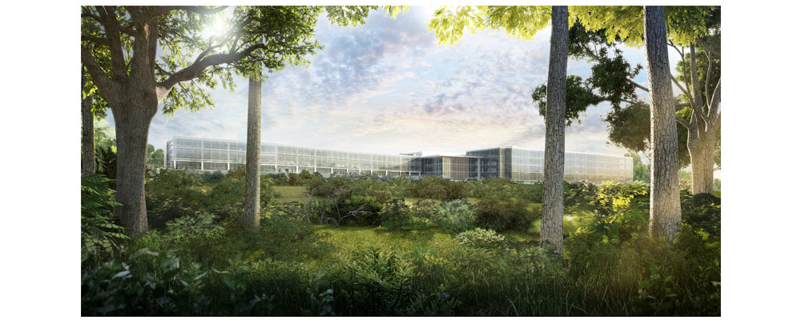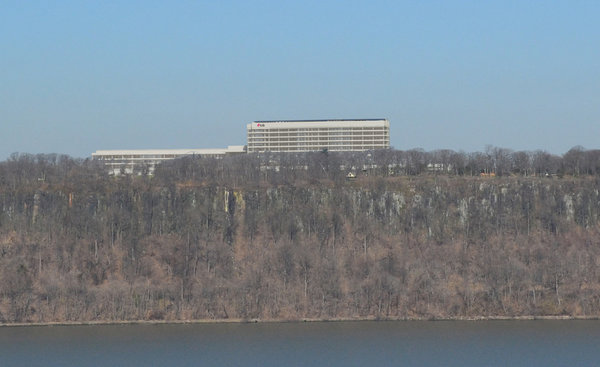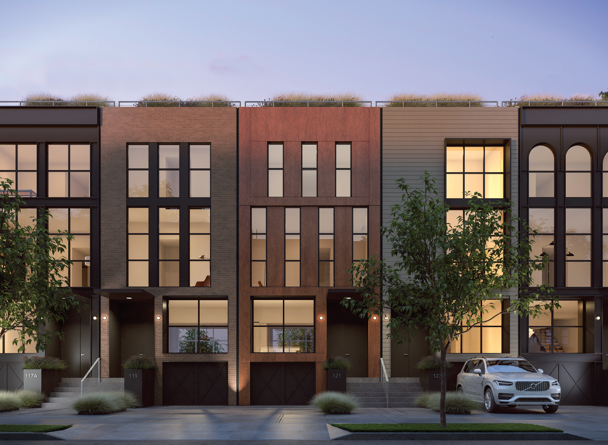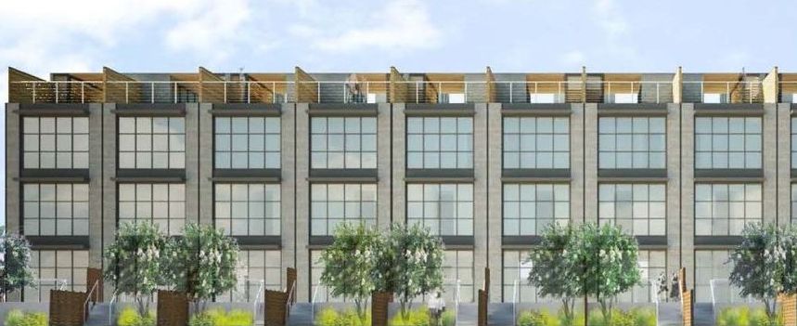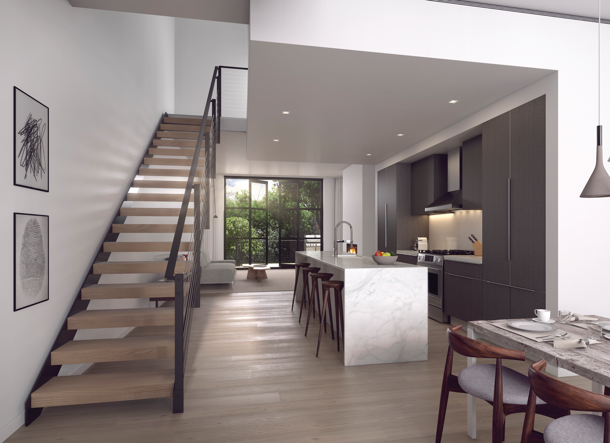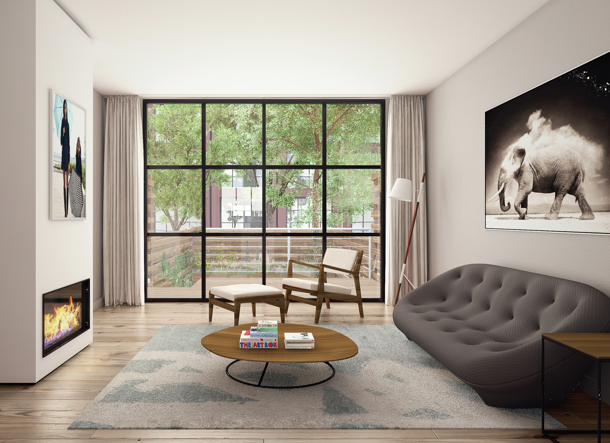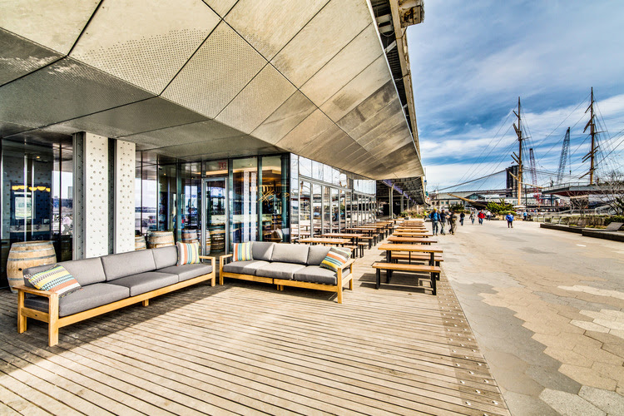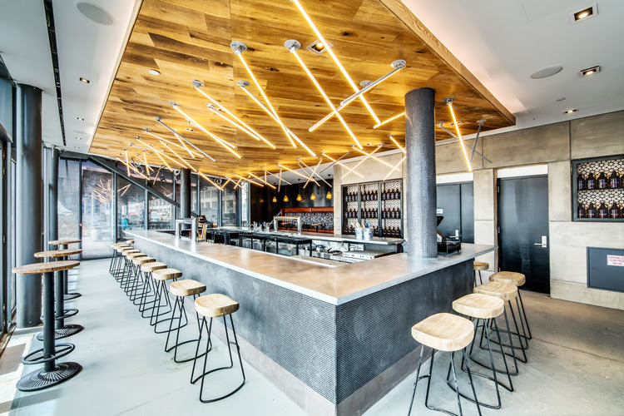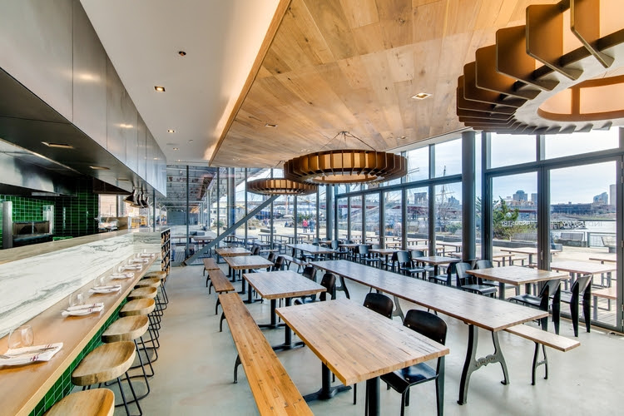by: Linda G. Miller
(Slideshow above)
In this issue:
– Park Perk
– Transforming a Former Con Ed Transformer for Art’s Sake
– LG’s Win-Win Situation (That’s Also One for the Birds)
– Townhome, Sweet Townhome
– New Eatery Under the FDR
Park Perk
Brooklyn Bridge Park (BBP) announced plans for a joint venture of RAL Development Services (RAL) and Oliver’s Realty Group to develop two residential buildings designed by ODA New York at the Pier 6 uplands development site. Adjacent to the southernmost section of the park, the Pier 6 uplands site consists of two parcels, each approximately 10,000 square feet in size. Each of the site’s two buildings would be reduced by three floors from the heights permitted under BBP’s 2005 General Project Plan, while including a substantial affordable component. In response to community concerns, the recommended project comprises 339 units – a reduction from the 430 permitted at the site, space for a 75-seat universal pre-K facility, a 1,500-square-foot community facility, plus ground floor uses and streetscape upgrades to enhance the park experience and create a welcoming gateway to the park. Following the release of the Pier 6 Request for Proposals in May 2014, BBP received 14 responses. The RAL/Oliver’s plan was determined to be the best proposal by a selection committee composed of representatives of BBP, the NYC Economic Development Corporation, the NYC Department of Parks and Recreation and the NYC Department of Housing Preservation and Development, based on the strength of its financial offer, the inclusion of generous public amenities, and its architectural design. The project awaits approval by the BBP Board of Directors.
Transforming a Former Con Ed Transformer for Art’s Sake
Last year, publisher and art connoisseur Peter Brant purchased the former live/work space of the artist Walter de Maria. Gluckman Mayner Architects is currently transforming the building into a new, private space for the exhibition of art from the 1960s onwards from Brant’s collection. Located on East 6th Street between First Avenue and Avenue A in the East Village/Lower East Side Historic District in what was originally a 1920s concrete and masonry Con Ed transformer station, the first three floors of the 14,000-square-foot building will house gallery space and the fourth floor will become a residence with a roof terrace. Currently in design phase, the project includes a full restoration of the masonry façade. The existing single-pane windows will be replaced by a high-performance glazing system with framing profiles that closely match the building’s historic windows. New windows will be installed on the west façade at the first and second floors to introduce natural light into the galleries. To create adjacent green space, an annex built in 1926 and a ramp built in the 1960s to the north of the building are to be demolished. A vacant lot to the west of the building will be landscaped. A new elevator will be installed and the existing steel and wire, glass-enclosed stair is to be restored. Recently reviewed by the Landmarks Preservation Commission, the project was given the green light. Upon completion in fall of 2016, the building will be used by The Brant Foundation, whose mission is to make works of art available for scholarly study. Gluckman Mayner Architects also designed The Brant Foundation Art Study Center in Greenwich, CT, which was completed in 2007.
LG’s Win-Win Situation (That’s Also One for the Birds)
Following eleven months of discussions exploring a range of options for LG Electronics USA’s headquarters in Englewood Cliff, NJ, a consensus has been reached on a new design by HOK that satisfies LG’s business needs and addresses concerns of neighbors on both sides of the Hudson about protecting the vistas and integrity of Palisades Park, a National Natural and Historic Landmark. The new design for the 360,000-square-foot corporate campus reflects compromises by all the parties, creating a building that is long instead of tall. The plan calls for a five-story north wing just shy of 70-feet in height and a three-story south wing, which will protect the scenic views of the Palisades. LG will implement landscape, lighting and other design features to further reduce visual impacts. The company also said it planned special lighting arrays intended to protect migratory birds since, according to the U.S. Fish and Wildlife Services, hawks and bald eagles fly along the Palisades Ridge. In addition, the plan aspires for LEED Platinum certification and will protect woodlands and six wetlands on the 27-acre site. LG will be able to double its local employment to more than 1,000 by 2019, while creating thousands of much-needed New Jersey construction jobs in the shorter term. In the original plan, also by HOK, the building was to rise 143 feet, which is above the tree line of the neighboring Palisades Interstate Park. Opponents to the original plan include former mayors of neighboring towns, former governors of New Jersey, former U.S. ambassadors to South Korea, Senator Chuck Schumer, and more than a dozen conservation and environmental groups. Several organizations brought suit and, as part of the settlement, conservation groups agreed to withdraw their pending legal appeal regarding zoning approvals in Englewood Cliffs. They also pledged to work with LG to secure necessary municipal approvals so the project can move forward as expeditiously as possible.
Townhome, Sweet Townhome
With King & Sullivan, Brooklyn-based AA Studio is reimaging the ubiquitous townhouse by presenting a contemporary interpretation of a classic housing type. Located at 115 King Street between Van Brunt and Richards Streets in Red Hook, Brooklyn and sited on what was once a vacant lot, ten of the 22 approximately 2,800-square-foot, three-story new townhomes face Sullivan Street while the remainder open onto King Street. The scale of the project is designed to complement the neighborhood’s existing low-rise buildings and cobble-stone streets. Five distinct building facades, each one inspired by a different architectural element prevalent in Brooklyn – arches, steel, Corten, brick, and terra-cotta, were used to create a rhythmic composition that enlivens the streetscape. Interiors contain four bedrooms, and an open living space that leads to a private, landscaped backyard. A third-story 600-square-foot roof deck will give residents views of Manhattan. The project, which is developed by Sanba, is currently under construction and is expected to be completed by Spring 2016. Jeffrey Cole Architects serves as architect-of-record.
New Eatery Under the FDR
Designed by SHoP Architects with interiors by Wid Chapman Architects, the newly opened 3,200-square-foot Industry Kitchen is nestled under the FDR Drive, just south of the South Street Seaport at Pier 15. The restaurant and bar seats 210 patrons indoors and out. Designed around a central support column, the interior is divided into two connected parts, a dining room on the right and a large freestanding bar on the left. The two areas are connected by a long concrete panel wall, which separates the patron areas from the kitchen, bathroom, and other back-of-house functions. The wall has a large opening to the kitchen that reveals the pizza-making process to patrons. The dining area features custom wood plank and steel tables fabricated from the floorboards of old trucks. The ceiling is a floating, folded plan structure of reclaimed oak wood planks. The bar side contains a 50-seat island bar with a zinc top, capped with another folded plan, wood plank ceiling. On the exterior, special perforated steel panels are used to filter, but not mask, the industrial character of the pavilion’s surroundings. Glass doors fold open to reveal a dining deck and views of the East River and Brooklyn Heights beyond.
This Just In
As part of the 22-acre Greenpoint Landing project in Brooklyn, ground was recently broken on a 103-unit affordable housing building designed by Handel Architects for developers Park Tower Group and L+M Development Partners.
ODA New York plans to build an 11-story, 210,000-square-foot residential building with 186 units, 5,000 square feet of retail, and 15,500 square feet of parking in Long Island City for developer Adam America.
Work has begun on 38 Sixth Avenue (formerly known as B3), a 23-story, 303-unit,100% affordable residential tower in Brooklyn’s Pacific Park. Designed by SHoP Architects and developed by Greenland Forest City Ratner, the tower will also house retail, an underground parking facility, and a healthcare center.
Following a restoration project by Ennead Architects, the Great Hall in the New York Hall of Science has reopened. The project included the stabilization and repair of the exterior building envelope, renovation and modernization of the interior, and re-paving and improvements to the terrace outside the hall. Inside, each of the 5,400 blue dalle-de-verre glass panels was hand cleaned, with fifty new panels color-matched and installed by Willet Hauser Studios, who constructed the original panels in 1964. The Great Hall was the main exhibition space of the original Hall of Science, designed by Harrison and Abramovitz Architects for the 1964/1965 World’s Fair and is among the Fair’s few surviving structures. The building has been expanded a number of times, most recently by Ennead in 2004.
The Buffalo and Erie County Botanical Gardens has hired Toshiko Mori Architect to design a master plan to re-establish Frederick Law Olmsted’s vision of unobstructed views, create new exhibition spaces, design an entrance closer to the parking area, and add a cafe.
NCARB will discontinue the current Broadly Experienced Foreign Architect (BEFA) Program in favor of a simplified alternative for receiving an NCARB Certificate. The change, effective 07.01.16, will optimize the process for foreign architects who are licensed but do not currently meet the requirements for the NCARB Certificate. This credential facilitates licensure among jurisdictions and signifies that an architect has met the national standards for licensure established by registration boards. Going forward, foreign architects will be required to document completion of the Intern Development Program (IDP) experience requirements and successfully complete the Architect Registration Examination® (ARE®) to obtain NCARB certification.
The Center for an Urban Future released a new report entitled Creative New York, which finds that nonprofit arts and for-profit creative industries are among the fastest growing segments of the city’s economy over the past decade. These sectors, however, are experiencing more challenges than ever before due to growing competition from cities such as Shanghai, Berlin, Portland, and Detroit. In addition, while traditional economic drivers such as finance and legal services have stagnated in recent years, employment in film and television production soared by 53% over the past decade, while employment growth in architecture (33%), the performing arts (26%), advertising (24%), the visual arts (24%) and applied design (17%) all outpaced the city’s overall employment growth (12%).
Raad studio’s Lowline is developing a new solar technology that will allow live plants and trees to grow in the underground park. The organization’s next step is the construction of the Lowline Lab, a long-term solar device laboratory and public exhibition to test and display their technology and design vision. A Kickstarter campaign supports this effort.
The Architectural League’s 30 Years of Emerging Voices: Idea, Form, Resonance is now on sale. The book chronicles the League’s Emerging Voices Award, created in 1982 to showcase the work of early- to mid-career North American architects. In addition to an Oculus Book Talk on Thursday 07.09.15, Open House New York and the League will present “OpenStudios: Emerging Voices” on Saturday 07.11.15, which will open doors to more than 40 New York-based Emerging Voices.
The Architect’s Newspaper takes a video tour of Richard Meier’s Model Museum at Mana Contemporary in Jersey City.








