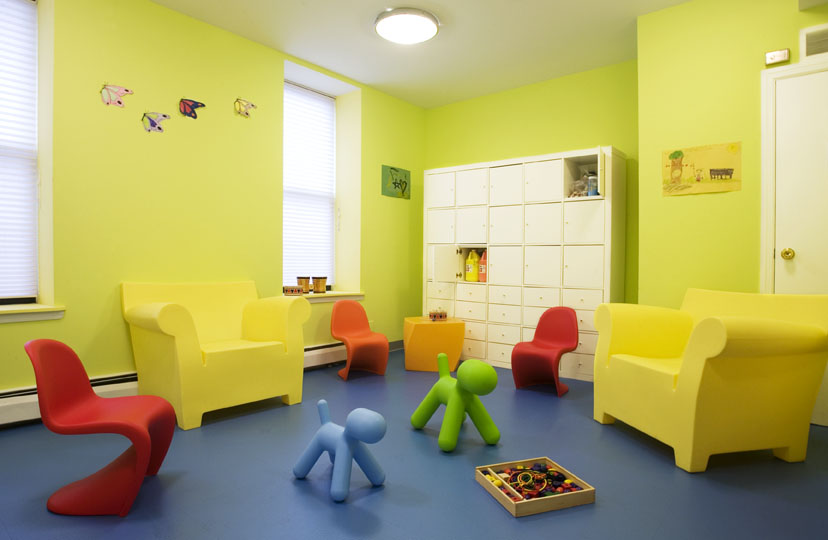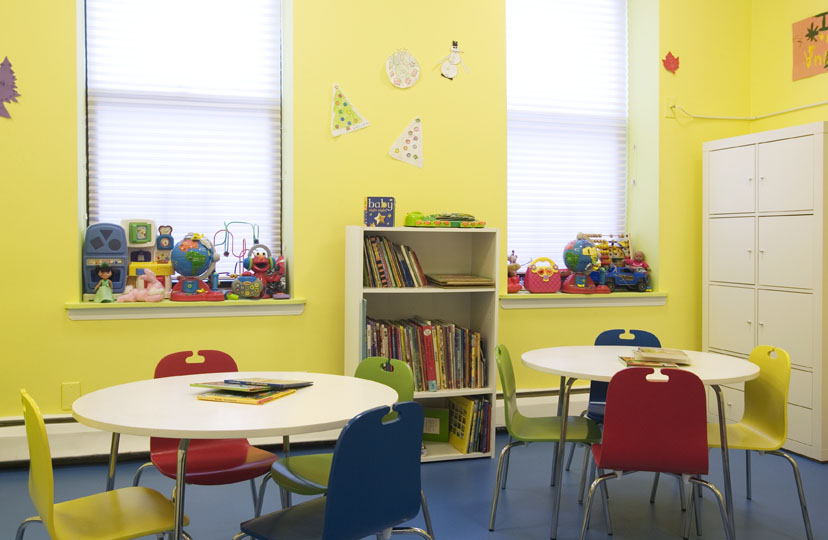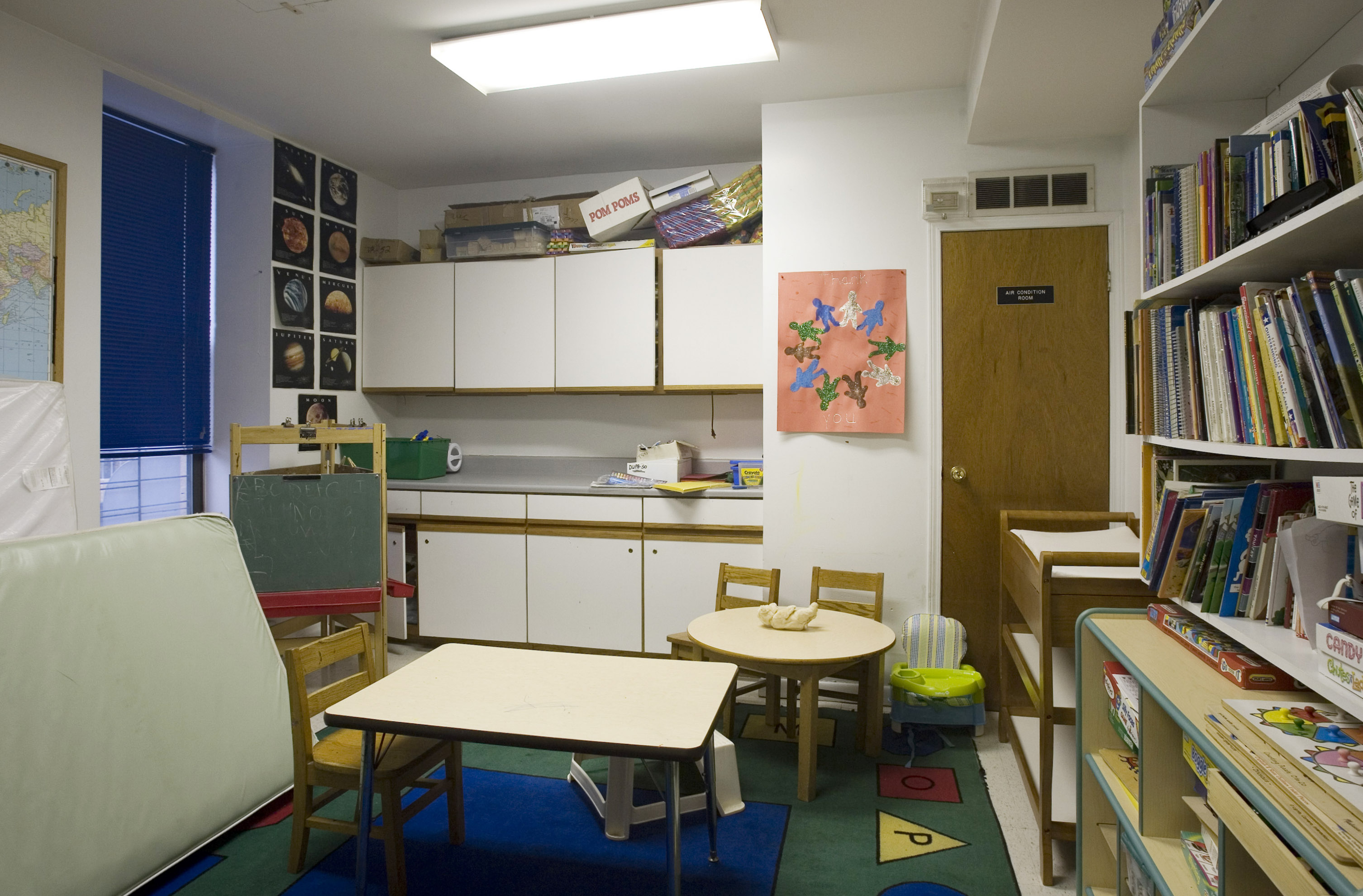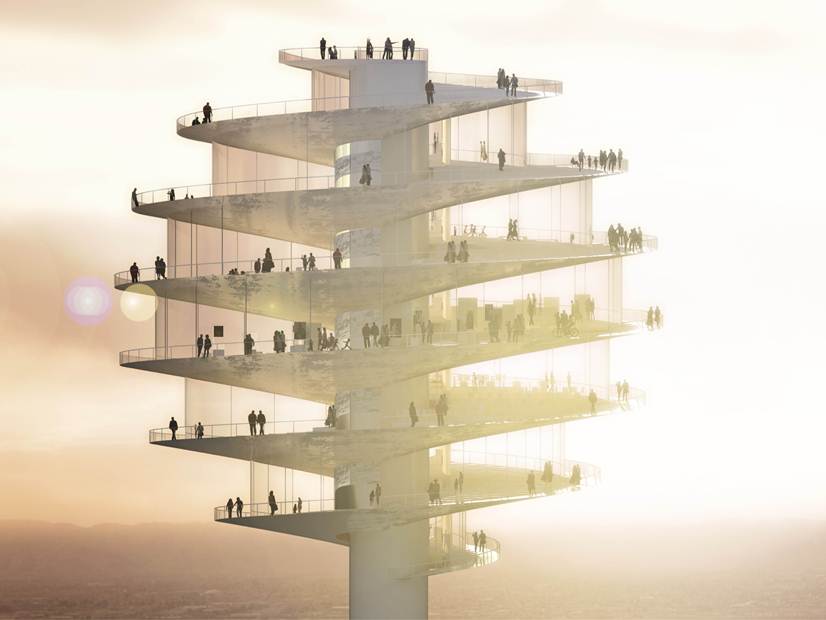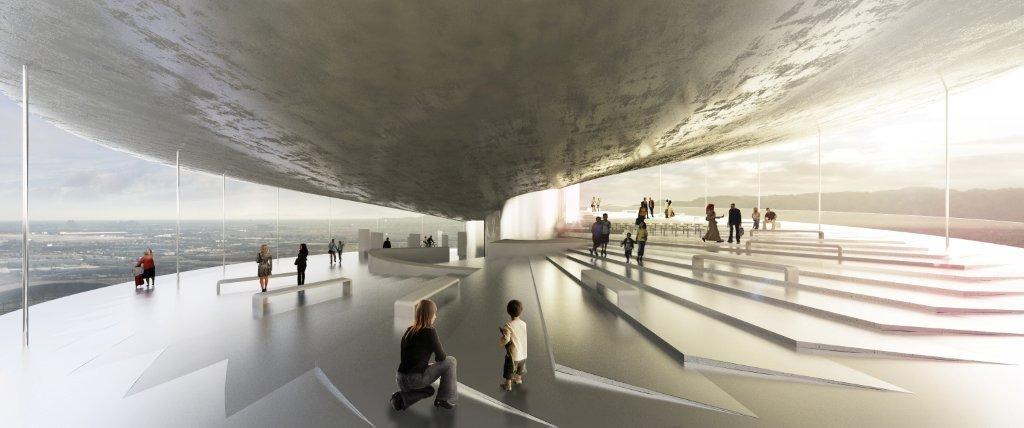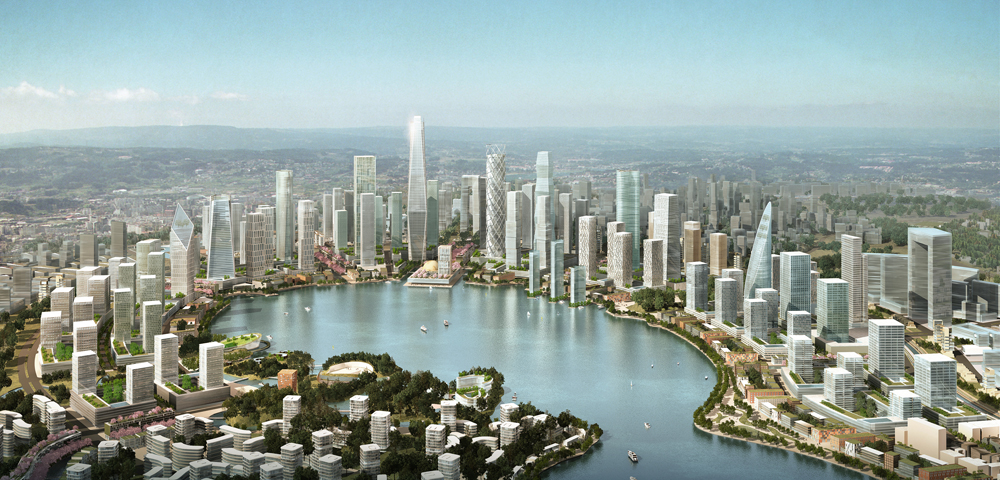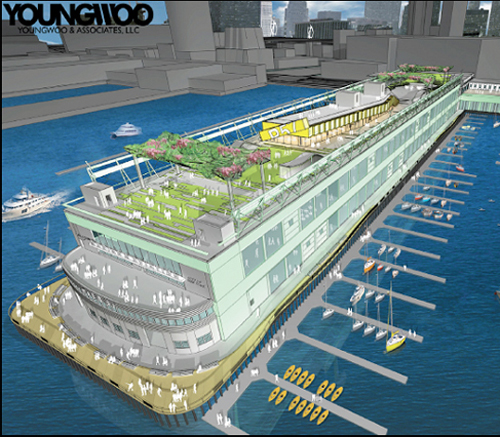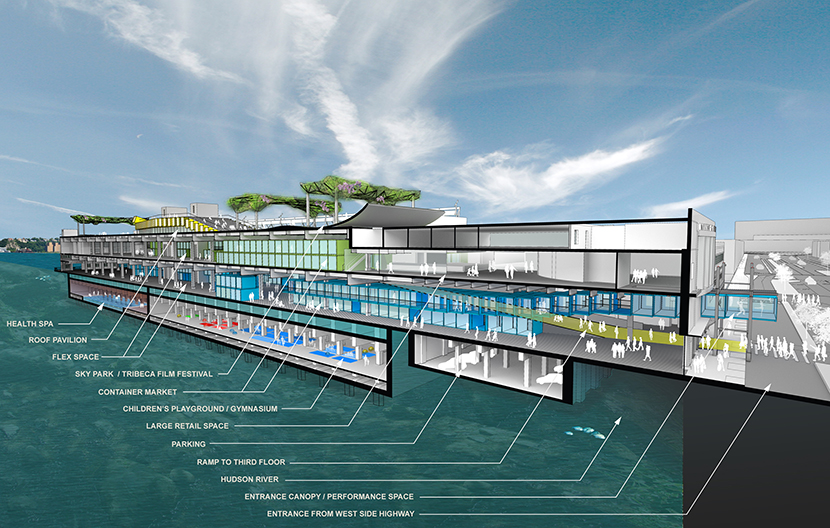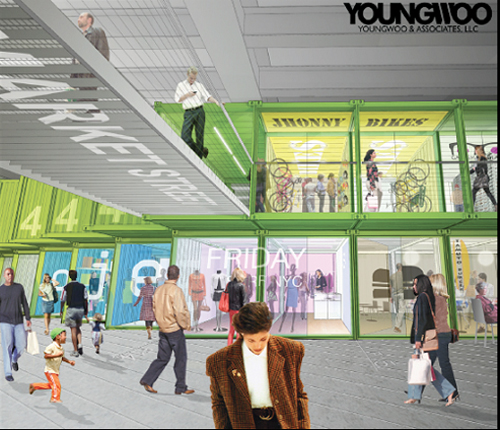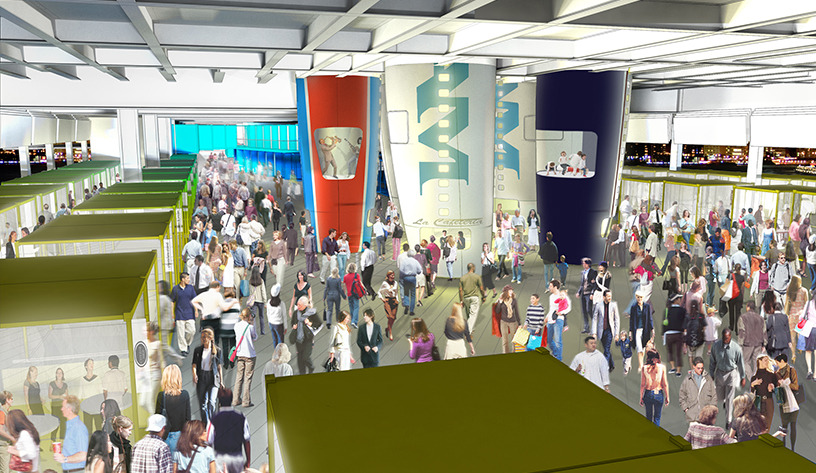by: Linda G. Miller
(Slideshow Above)
In this issue:
– The Gift of Good Design
– Stairway to Phoenix Heaven
– The Dawn of the Incubox
– City Centered Around a Lake
The Gift of Good Design
In what was a two-year collaborative project, Enterprise Community Partners, Palladia, desigNYC, and Andre Kikoski Architect recently completed the renovation of childcare learning and recreation spaces at a short-term residential facility for survivors of domestic violence in a walk-up building in East Harlem. The almost 1,000-square-foot project upgraded the infants and toddler room and transformed what had become a de facto storage area into a recreation room for older children and adults. Taking cues from what the residents wanted, the project resulted in creating a space for relaxation, play, support groups, and celebratory gatherings, and the number-one requested activity: reading a book. The project also included the design of an interconnected hallway and a repainted bathroom. In 2010, desigNYC selected this project as part of its campaign to improve the lives of New Yorkers through the power of design. Professional services of the architect, contractor Interior Management, and interior designer/project adviser Sara Bengur, were provided on a pro bono basis.
Stairway to Phoenix Heaven
Bjarke Ingles Group (BIG) has unveiled a design for a 420-foot-tall observation tower in downtown Phoenix. The 70,000-square-foot signature project contains a public plaza offering shade, water features, some retail, and a subterranean queuing area. The tower is conceived as a core of reinforced concrete topped with an open-air spiral sphere at its top. Here, flexible exhibition, retail, and recreational spaces are accessed via three glass elevators or a continuous spiral promenade that offer panoramic views of the city and the mountains. The tower will serve as a working model of sustainable energy practices, incorporating a blend of solar and other technologies. The design teams includes Atelier10 (sustainability), Gensler (local architect), and TenEyck (landscape).
The Dawn of the Incubox
After getting approvals from more than 26 government agencies, developer Youngwoo & Associates has been given the green light from Community Board 4 to transform Chelsea’s Marine and Aviation Pier 57 in Hudson River Park. The 1952 industrial building, designed by Emil Praeger on a long pier on floating concrete caissons, will be transformed into a creative marketplace featuring 20×8-foot shipping containers dubbed “incuboxes.” The LOT-EK-designed Inbcubox Market will rise four levels and house a variety of retailers and eateries, as well more entrepreneurial brands, artisans, and co-working spaces that will be leased by an online system akin to booking a seat on an airplane. Prospective renters can get an immediate price quote, view their neighbors, and submit a business plan that will be reviewed by a curatorial team. The 240,000-square-foot project, scheduled to be completed in Spring 2015, will feature a marina and 3-acre rooftop sky park with an amphitheater programmed by the Tribeca Film Festival. In the interim, the developer will be launching a creative marketplace on the pier this spring. Handel Architects serves as executive architect; Rockwell Group designed the master plan; and landscaping is by !melk landscape architecture/urban design.
City Centered Around a Lake
Construction is underway on Kohn Pedersen Fox Associates’ (KPF) 120 million-square-foot master plan for Meixi Lake, a new city in the West Changsha Pioneer Zone in Hunan Province, China. The city rises around an approximately 2.5-mile-long, almost 100-acre lake that creates conditions for edge gardens cultural venues, and fish habitats for recreational fishing. A mixed-use central business district rings the lake with high-rise buildings connected by trams. Radiating from the lake’s shore is a series of canals allowing for boat transport from the city center to any one of eight neighborhood clusters, each providing homes for approximately 10,000 people. The master plan also includes a village center with a school, shopping area, and other public functions. These neighborhoods are separated from one another via green buffers which accommodate exercise fields and natural landscape zones. The project team of KPF, Gale International, and Arup reintroduced many of the design principles it established in the design for the city of Songdo in South Korea.
This Just In
Artist José Parlá has unveiled “Diary of Brooklyn,” his new, site-specific work for the Barclays Center in Brooklyn. The 70-foot-long mural was inspired by the book Brooklyn Is by James Agee, the artist’s personal experiences of living in Brooklyn, watching Barclays Center construction, and the borough’s continued transformation. Other inaugural projects include a 110-foot-long mural by Mickalene Thomas that combines photo collage and painting to depict the Brooklyn cityscape, and “After Ghost Catching,” an adaptation of digital artists OpenEndedGroup’s collaboration with dancer/choreographer Bill T. Jones, displayed in the building’s oculus.
“Seismic Shift,” on view at the National Academy 01.31-05.05.13, will showcase works by Greg Lynn, Kate Orff, and Moshe Safdie, FAIA. The exhibit features paintings, drawings, sculptures, photography, mixed media, videos, and architectural models created between 2005 and 2012, a number of which are new works.
“Grand by Design: A Centennial Celebration of Grand Central Terminal,” on view 02.01-03.15.13 at the New York Transit Museum in Brooklyn Heights, will feature artifacts and photographs – many rarely exhibited – from the museum’s collection. The exhibition presents the Terminal itself as an artifact, using dramatic lighting and oversized images that convey the story of the building’s past, present and future in larger-than-life detail.
Flavorwire shares a collection of plans for New York City that thankfully were never realized.








