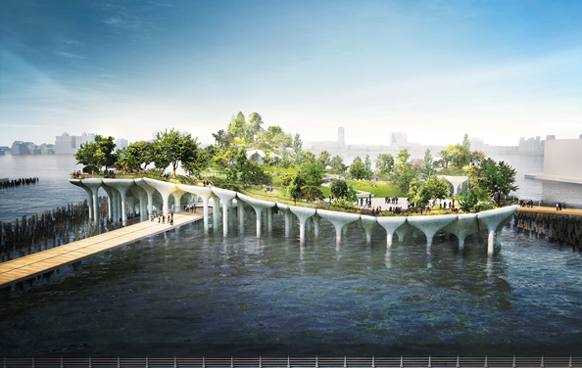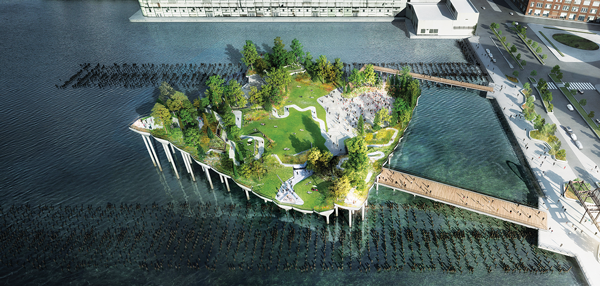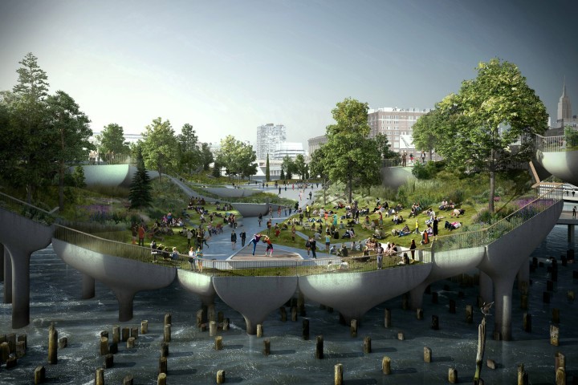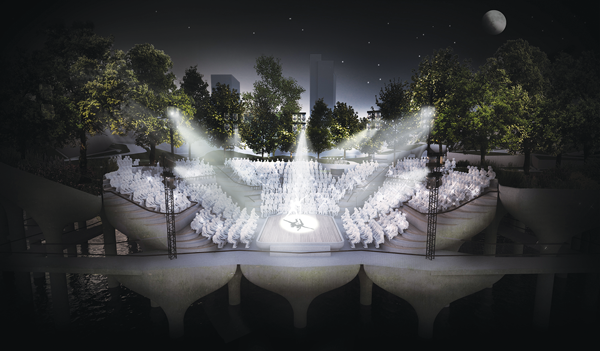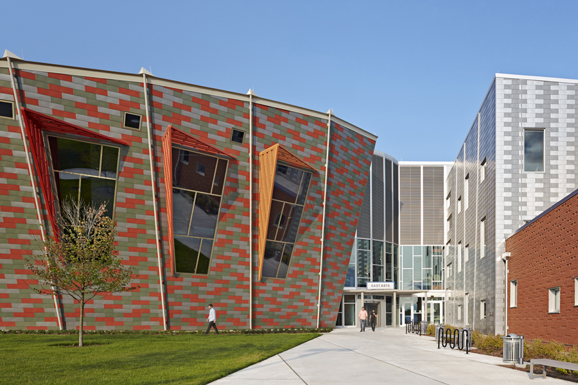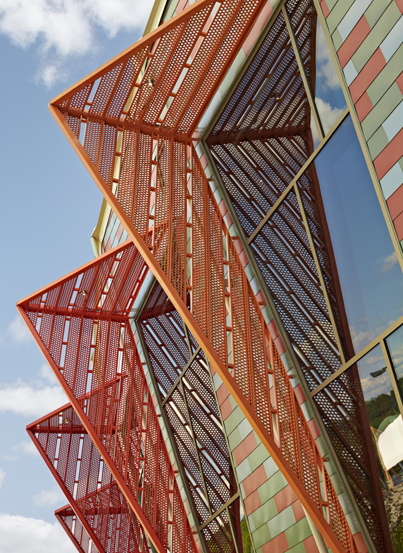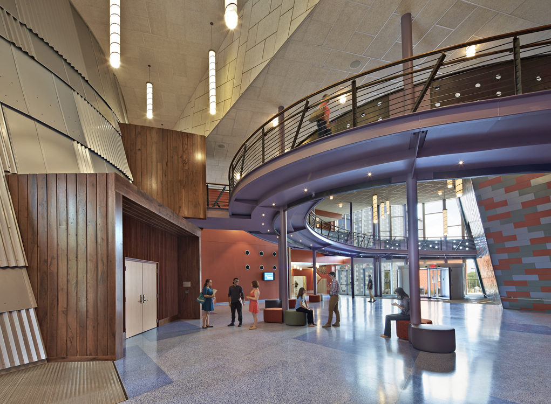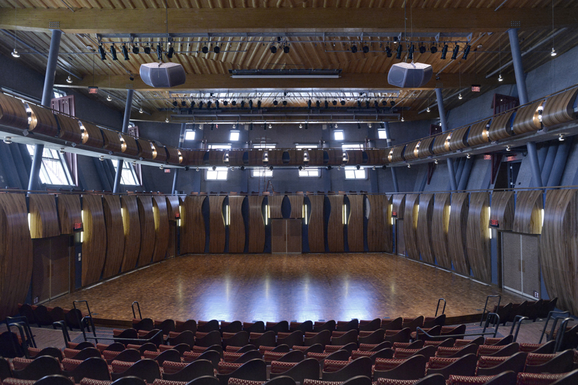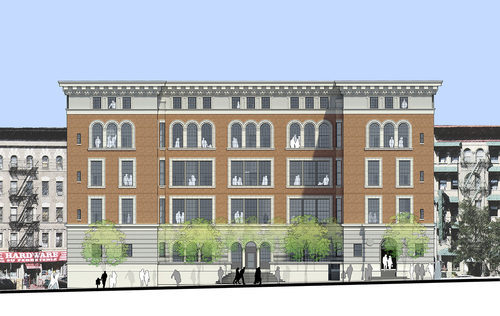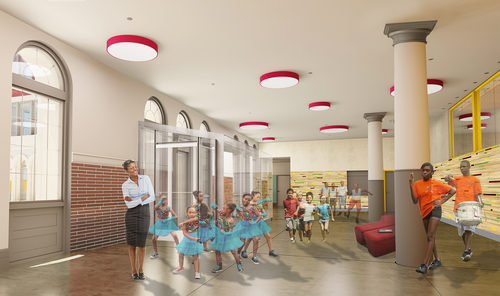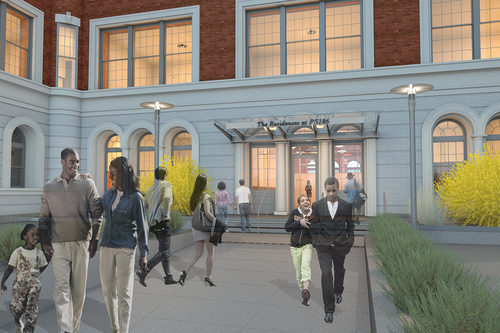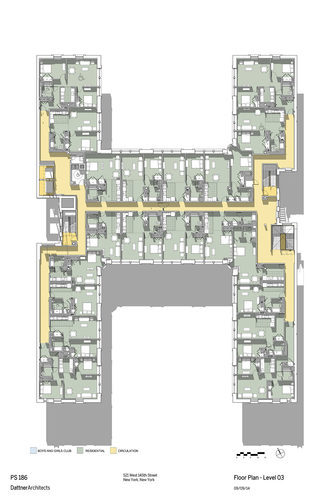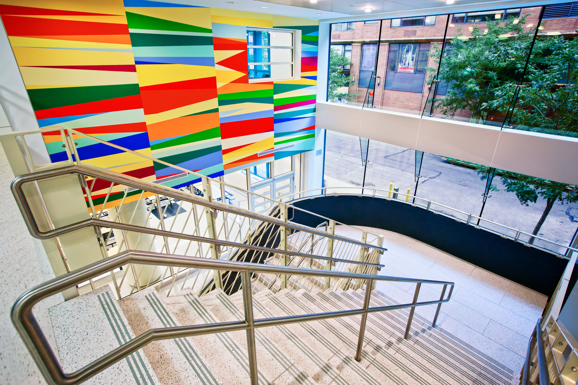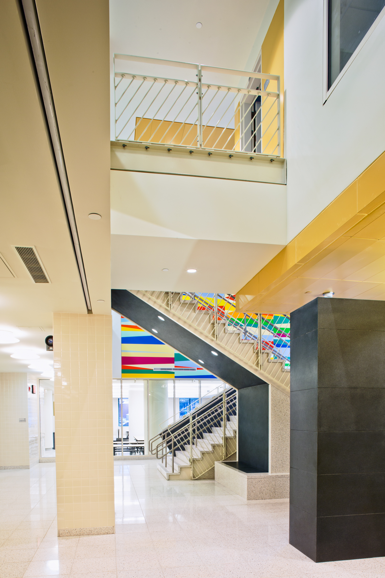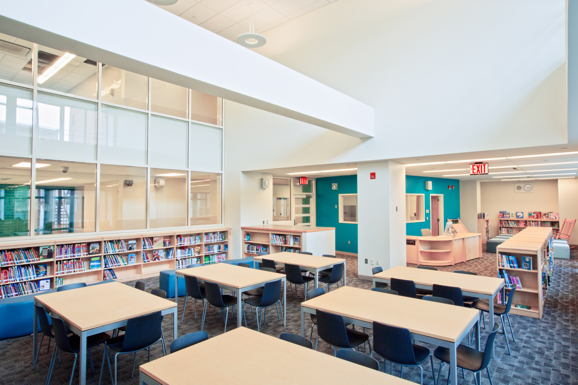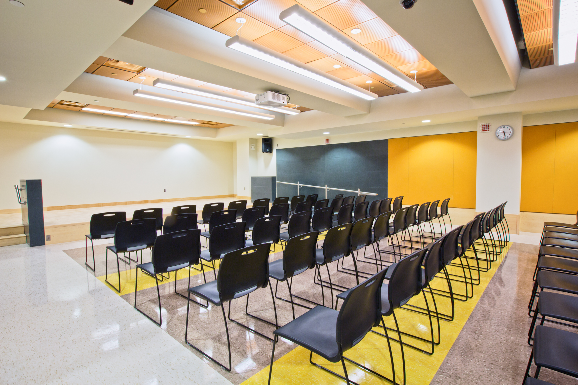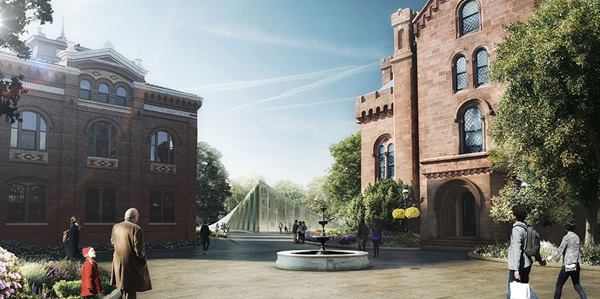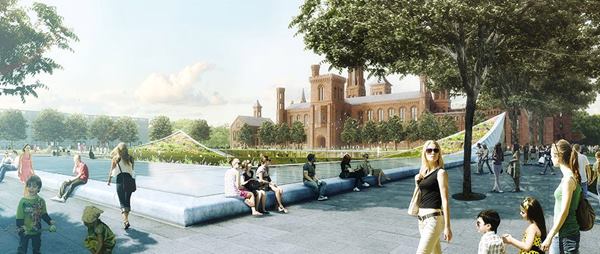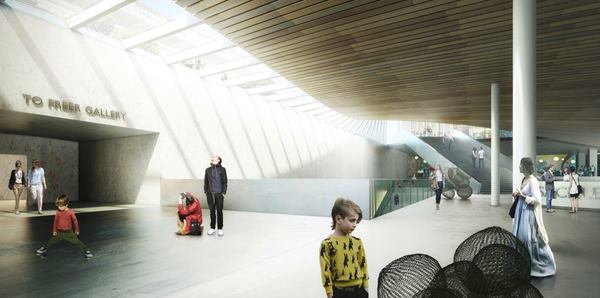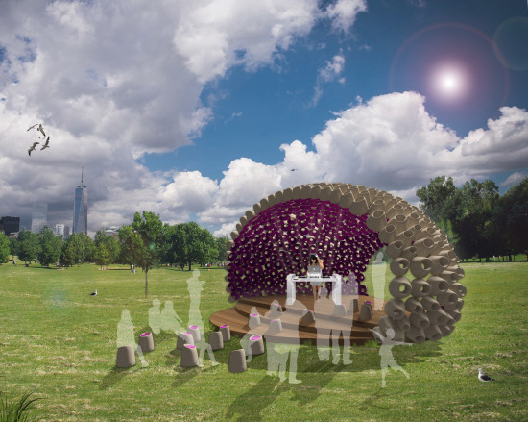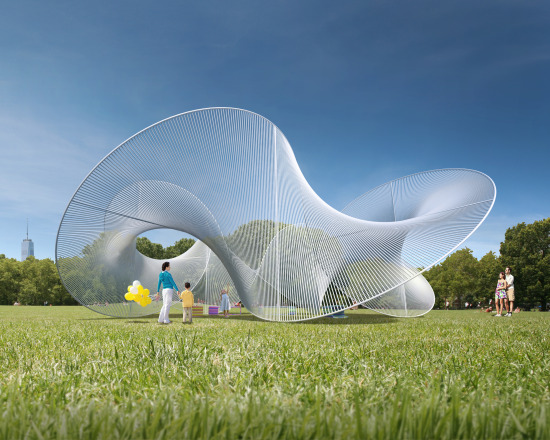by: Linda G. Miller
(Slideshow Above)
In this issue:
– Fantasy Island
– The Arts Take Center-Stage on this Campus
– Old School Becomes a New Mixed-Use, Mixed-Income Project
– Old Hospital Morphs into New School
– A Plan to Unify Over 150 Years of American Architecture
– Five Finalists for FIGMENT’s Fifth Year
Fantasy Island
Pier55, another jewel in the city’s emerald necklace, is in the works for Hudson River Park on the site of Pier 54 at 14th Street and the river. Designed by London based-Heatherwick Studio and Mathews Nielsen Landscape Architects, the $130 million, 2.7-acre pier, public park, and performance space, is located between the pile-field remnant of the former Pier 56 to the north and Pier 54, whose aging, crumbling concrete deck will be removed, leaving another pile field that will remain to provide a habitat for fish. The park will be situated 186 feet out in the river and be accessible via two promenades that rise gradually to connect to the park itself. Pier55 will be supported by approximately 300 concrete columns of varying heights. The undulating topography features three peaks, with one rising 71 feet, three performance spaces, including a 750-seat amphitheater, large trees and grass lawns, with hardscape and paths mixed in. The funds will come from the Diller-von Furstenberg Family Foundation, which has set up a non-profit organization to handle day-to-day operations for 20 years and programming performing arts and entertainment. The city will contribute $17 million and the state is earmarking $18 million to widen the park esplanade to improve access around the pier. Construction could start as early as 2016.
The Arts Take Center-Stage on this Campus
The new Visual & Performing Arts Center at Western Connecticut State University in Danbury, designed by Holzman Moss Bottino Architecture, is being hailed as the centerpiece of arts education for the Connecticut State Colleges and Universities system. The 130,000-square-foot facility has three distinct metal-clad wings whose size, shape, and location are a result of the specific scholastic program requirements for music, theater, and the visual arts. The 32,400-square-foot music wing contains a 350-seat tri-level, in-the-round space. The 69,500-square-foot theater wing has a proscenium theater that seats up to 350, and a second one that has flexible seating for up to 125. The 23,700-square-foot visual arts wing features north-facing studios with double-height windows. Each wing has its own identifiable entry that leads to the heart of the facility, a central multi-story lobby with an open elliptical ramped structure. The complex also includes a recording studio, rehearsal studios, fully-outfitted scene and costume shops, dressing rooms, and practice rooms. Hartford, CT-based Amenta Emma Architects serves as architect-of-record.
Old School Becomes a New Mixed-Use, Mixed-Income Project
Construction has begun on the former PS 186 on West 145 Street in Harlem, which is being transformed by Dattner Architects into a mixed-use, mixed-income development. Once an Italian Renaissance beauty designed by architect and former Superintendent of School Buildings for the Board of Education, C.B.J. Snyder, the school was completed in 1903, but has been shuttered for close to 40 years. The exterior of the five-story building is being restored, along with character-defining interior features such as the replication of original windows, the repair of the cast- and wrought-iron staircases, and preservation of the high ceilings. The Boys and Girls Club of Harlem purchased the building in the 1980s and, with funding finally secured, the club is collaborating with Monadnock Development, Alembic Community Development, and the NYC Department of Housing Preservation and Development. The project will contain approximately 100,500 square feet of residential space, with 19 studios and 47 one-bedroom and 12 two-bedroom apartments. The club will have more than 11,300 square feet of its own. The project is participating in the Enterprise Green Communities program to provide sustainable, environmentally friendly, affordable homes, and is expected to be completed in the summer of 2016. In addition, the building is expected to be included on the National Register of Historic Places.
Old Hospital Morphs into New School
Developed by the NYC School Construction Authority (SCA) and designed by MDSzerbaty+Associates (MDSA), PS 340 recently opened on the lower floors of the New York Foundling Hospital, located on the corner of 6th Avenue at 17th Street in Chelsea. The hospital, which was constructed in 1988, is consolidating some of its operations on the upper floors of the 14-story building. The 95,000-square-foot project involved converting the lower six floors and cellar to serve the needs of more than 500 pre-K through 5th-grade students. The focal point is a staircase in the lobby that unifies the school from top to bottom. The stairs, as well as a large graphic by the artist Odili Donald Odila commissioned by the Percent for Art Program, are visible to passersby, and students can experience natural light and city views as they climb up and down. The project includes 21 new classrooms, instructional areas for art, music, and science, a multi-purpose room, a double-height library, and a lecture hall/auditorium that’s also available for community use. A rooftop play area is located on the second floor at the inner court of the building, and the original loading dock is now a dance studio. The project followed SCA-adapted LEED Guidelines.
A Plan to Unify Over 150 Years of American Architectural History
After nearly a year-and-a-half of planning, BIG – Bjarke Ingels Group has revealed its South Mall Campus master plan for the Smithsonian. The plan will create a unified campus that encompasses the area from the Castle to the Freer Gallery of Art, the Arts and Industries Building, and the Hirshhorn Museum and Sculpture Garden. The centerpiece of the plan is a major revitalization of the 1855 Smithsonian Castle, designed by James Renwick, Jr., which will require innovative seismic upgrades using base-isolation to create expanded visitors services. The Castle will connect underground to the S. Dillon Ripley Center, the Arthur M. Sackler Gallery, and the National Museum of African Art. The proposed master plan, which will be on display at the National Building Museum in Washington, D.C, running from January through August 2015, requires review by the National Capital Planning Commission. The Smithsonian and the commission must fulfill the requirements of the National Environmental Policy Act and Section 106 of the National Historic Preservation Act. Construction could begin in five or more years, and is expected to take as long as 20 years to complete.
Five Finalists for FIGMENT’s Fifth Year
FIGMENT has announced five finalists in the 2015 City of Dreams Pavilion on Governors Island. For the fifth consecutive year, FIGMENT has teamed with the AIANY Emerging New York Architects Committee (ENYA) and the Structural Engineers Association of New York (SEAoNY) to host a competition to design and construct a summer pavilion on the island. The finalists are: The Pulp Pavilion designed by Megazoo; Billion Oyster Pavilion by BanG studio and the Harbor School/Billion Oyster Project; Tied Together by Hou de Sousa; Organic Growth by Izaskun Chinchilla Architects; and Galassia by Michele Zanella. The winner will be announced this month.
This Just In
The Guggenheim Helsinki competition jury hasn’t revealed which image belongs to which finalist, but AIANY New Practices New York 2014 winner Fake Industries Architectural Agonism made the cut.
Rockefeller University has just been gifted $150 million for its Rafael Viñoly Architects-designed campus expansion that will extend over the FDR Drive from East 64th to East 68th Streets. The project, which has already been given the green light from the NYC City Council, involves creating a platform over the highway to support four new buildings, and constructing a two-story, 160,000-square-foot biomedical laboratory and three smaller buildings. The project comes with an estimated price tag of $425 to $450 million, which includes the cost of repairing a seawall, renovating the esplanade, and construction of the buildings.
The Harbor House restaurant complex at Pier A, designed by Green Light Architecture, is now open. It boasts an extremely long bar on its first-floor, pub-style restaurant. A high-end restaurant on the second floor opens next year. The former Docks and Harbor Police Building was restored by H3 Hardy Collaboration Architecture, which won a 2014 AIANY Design Award for the project.
On view now through 01.05.15 in the Lobby Gallery of 4 Times Square at 42nd Street are the four winning entries for vision42, an international competition to rethink and redesign 42nd Street, river to river, and transform it into a more livable space as a model for major urban thoroughfares worldwide.
Sagrada: The Mystery of Creation, a film that explores the continuing work of thousands of artisans, laborers, and designers as they strive to complete Antoni Gaudi’s vision, opens 12.19.14 at The Film Society of Lincoln Center for a two-week run.








