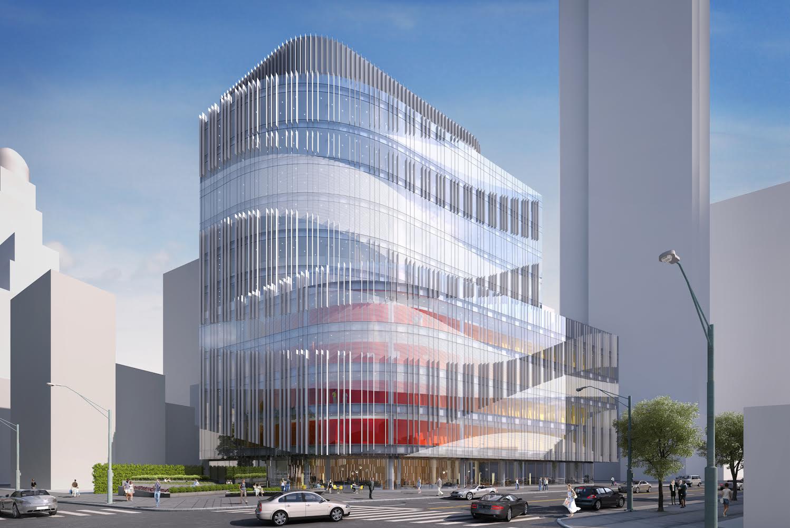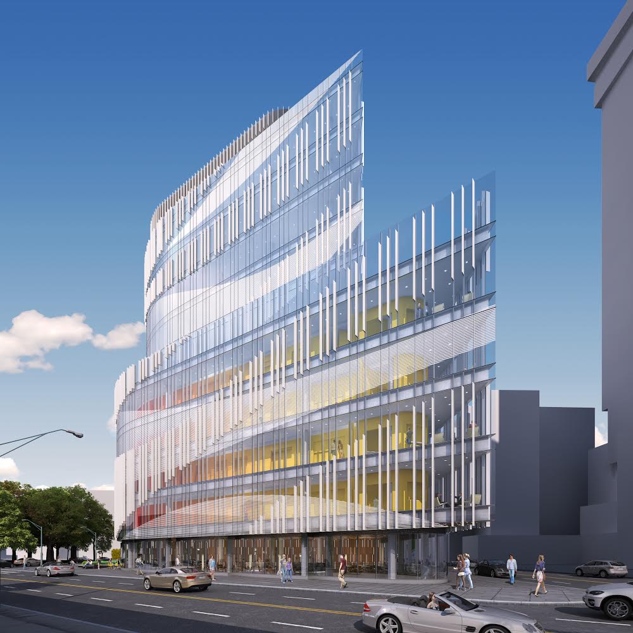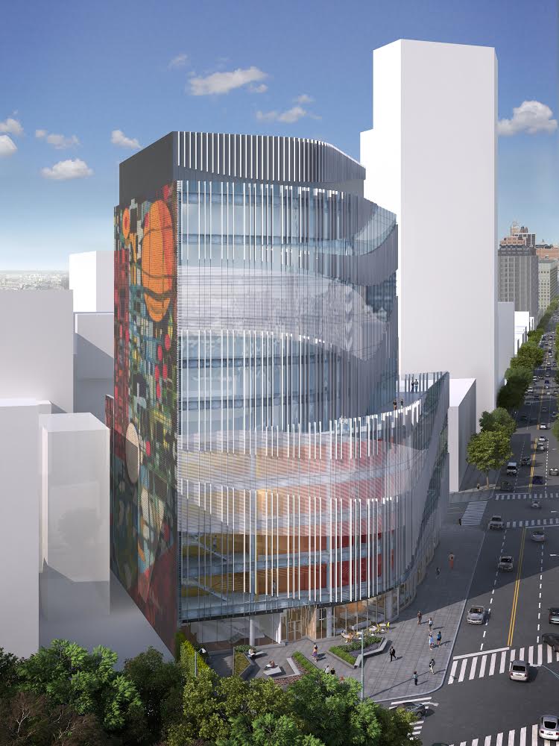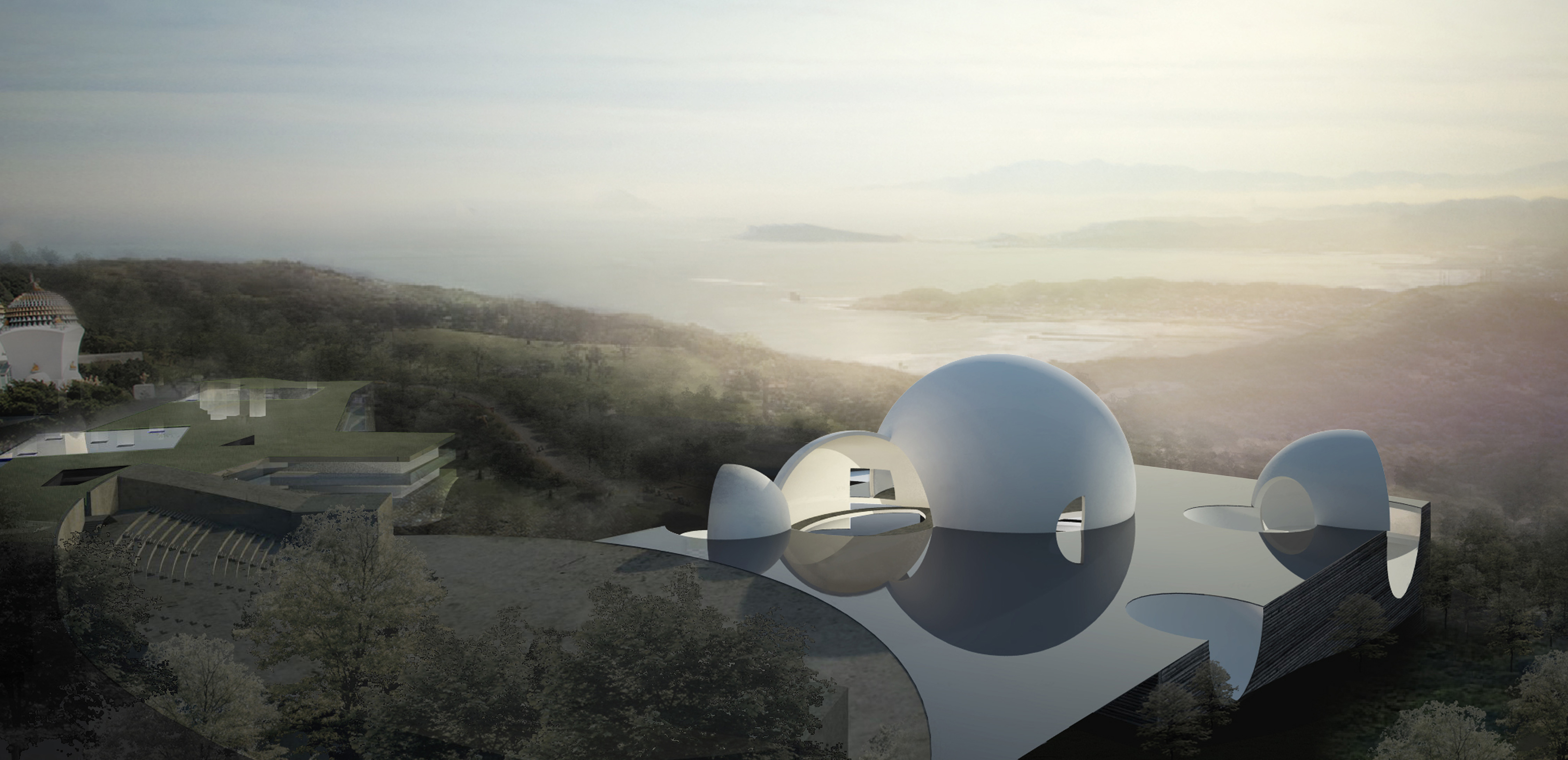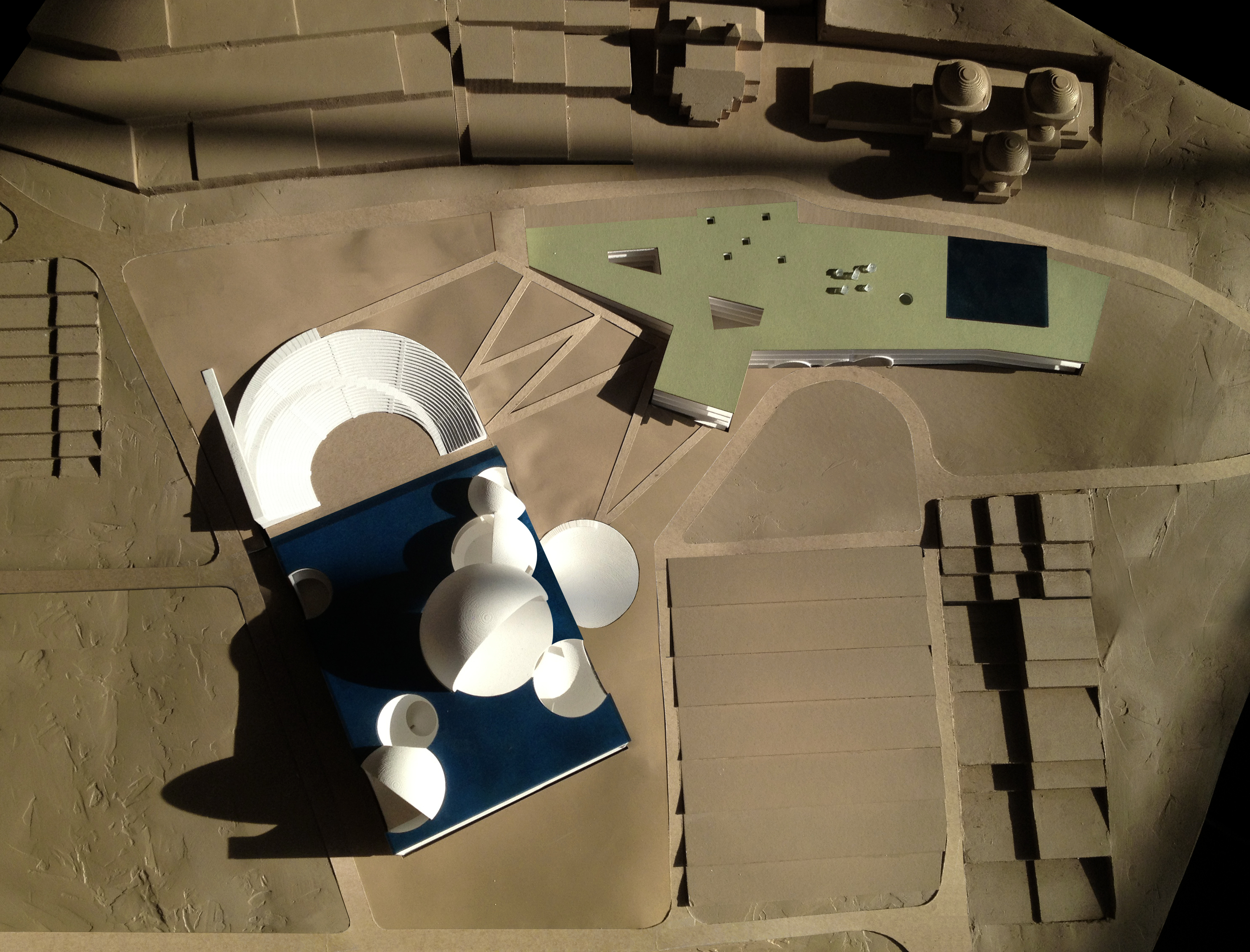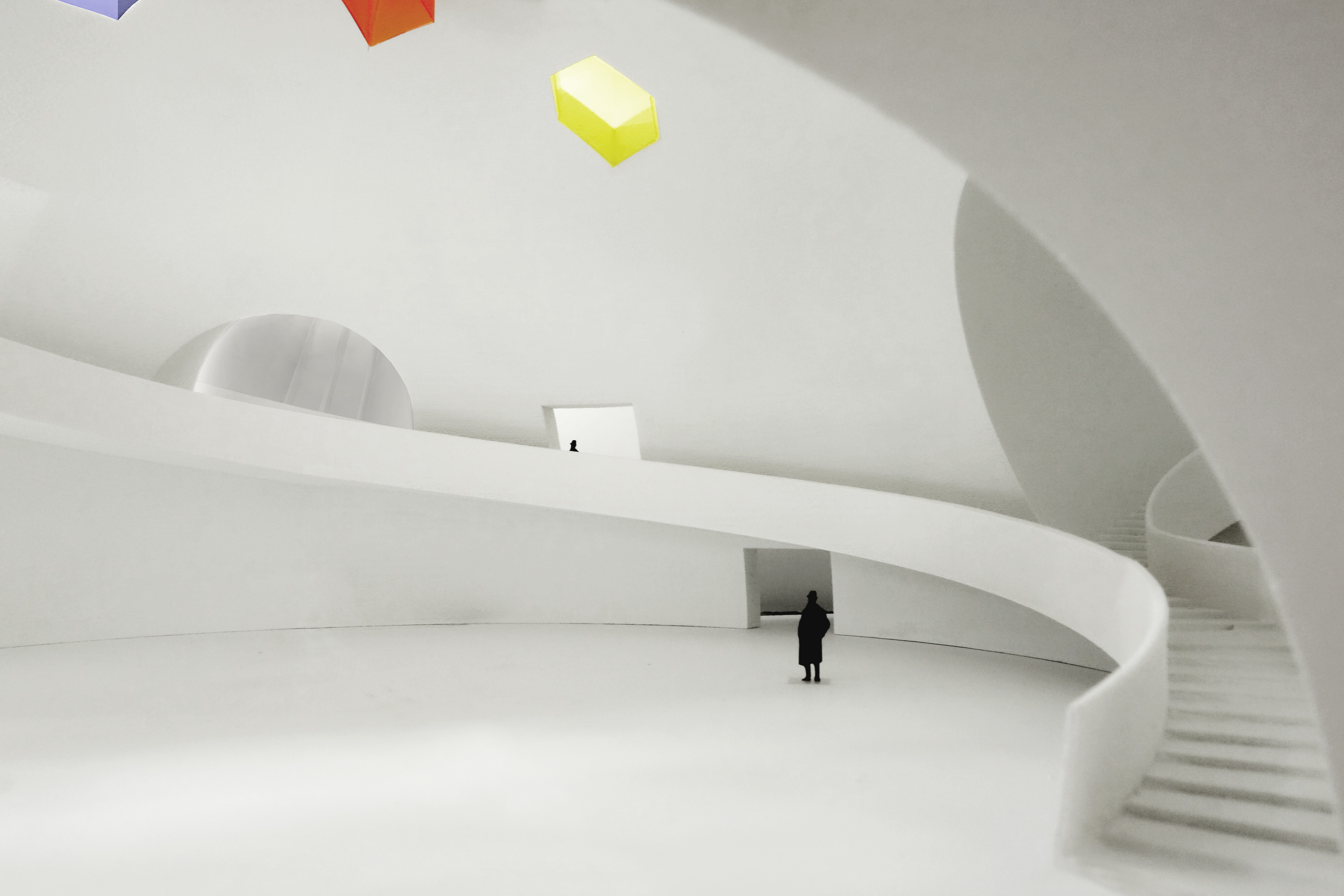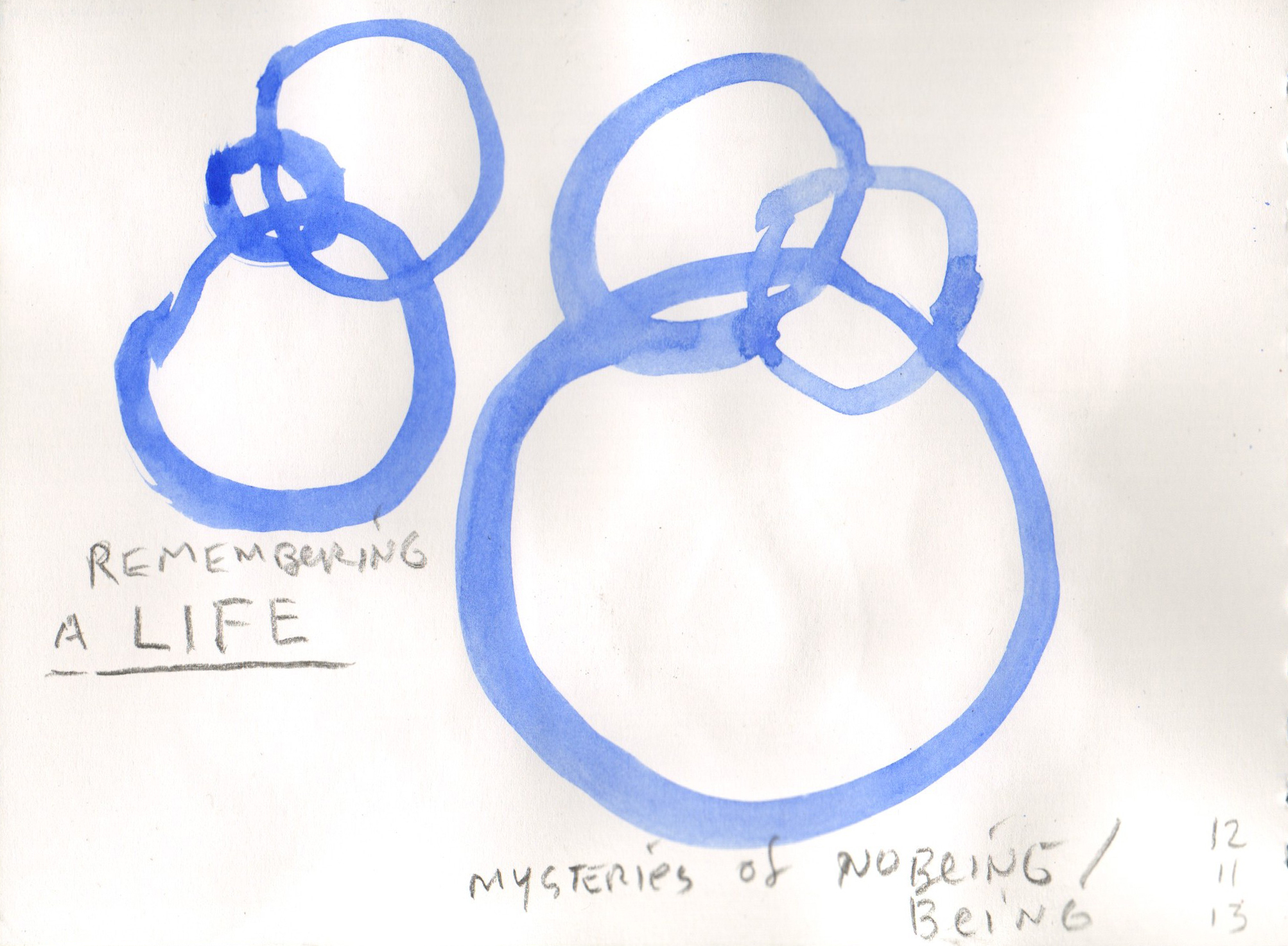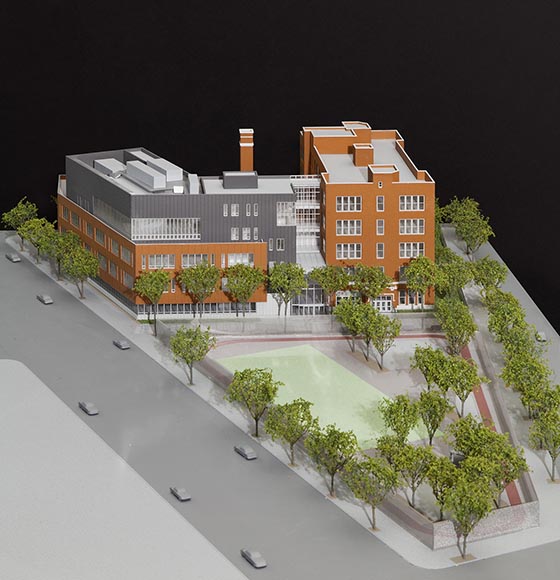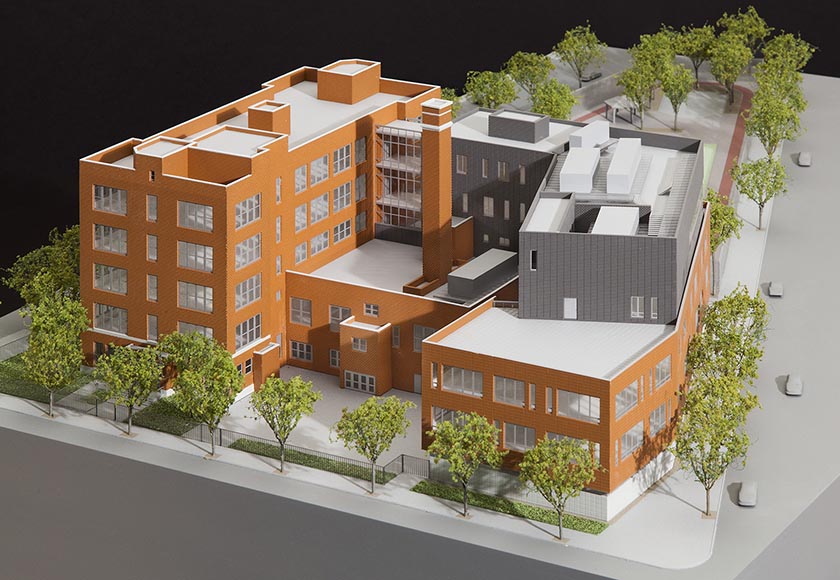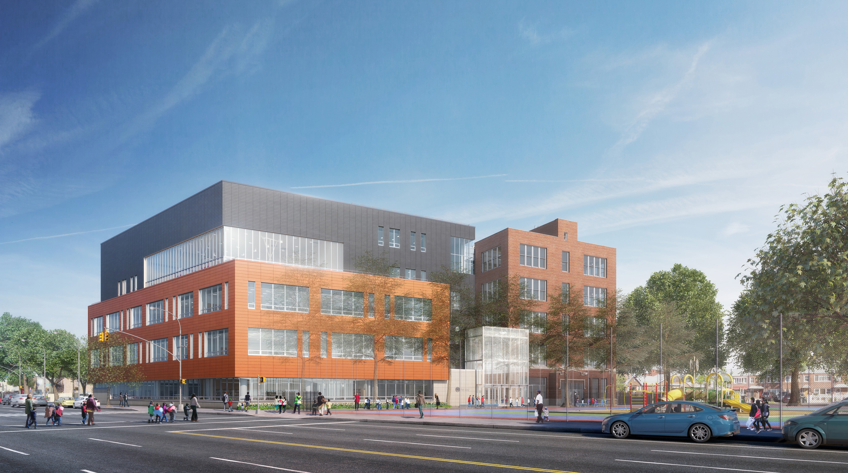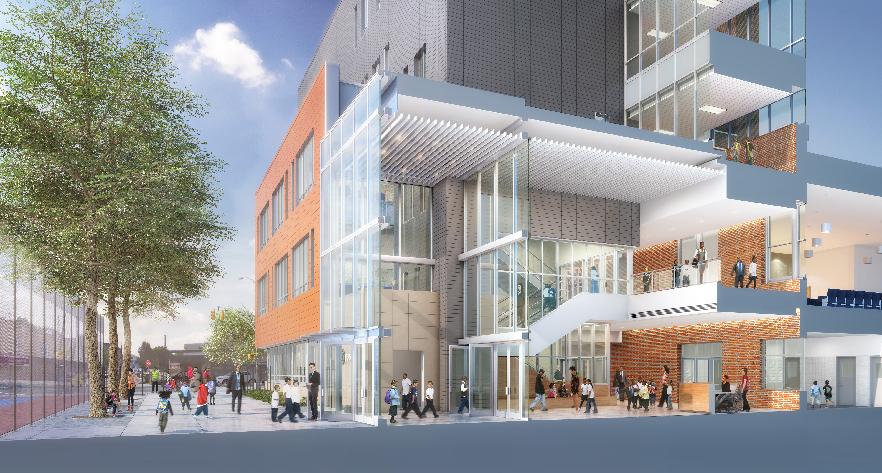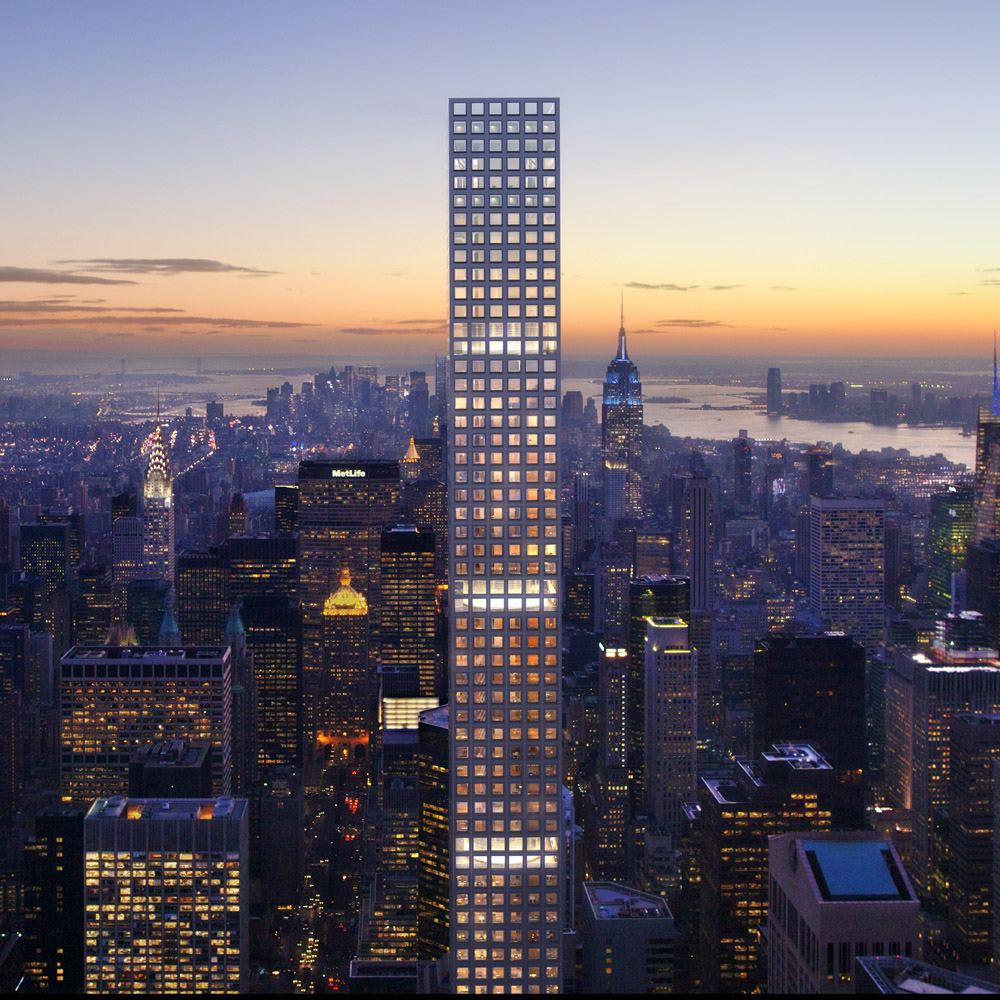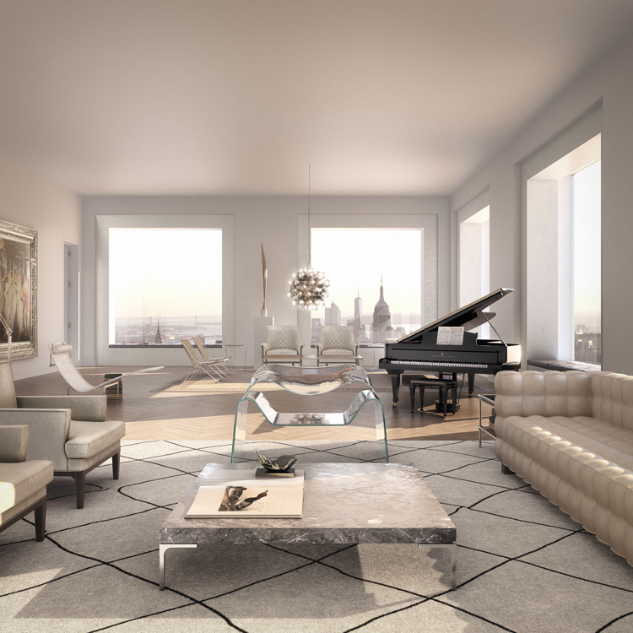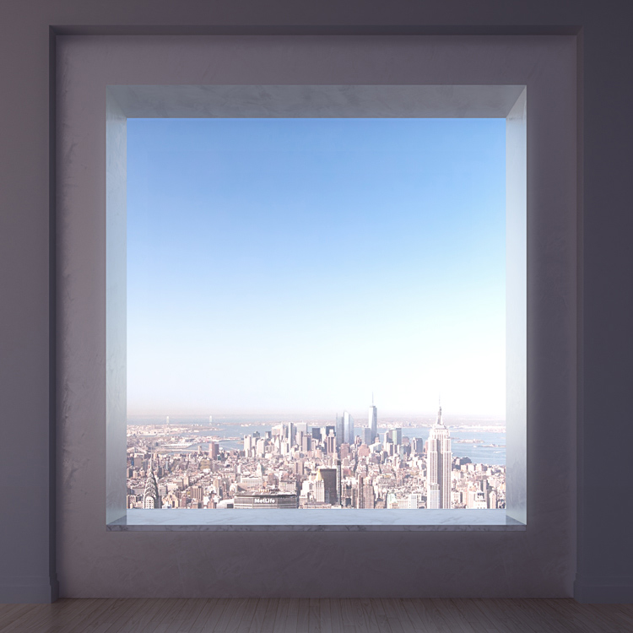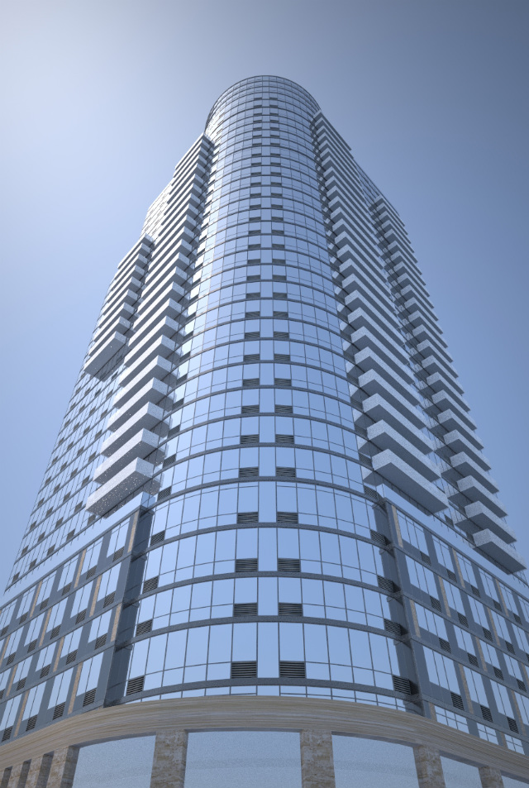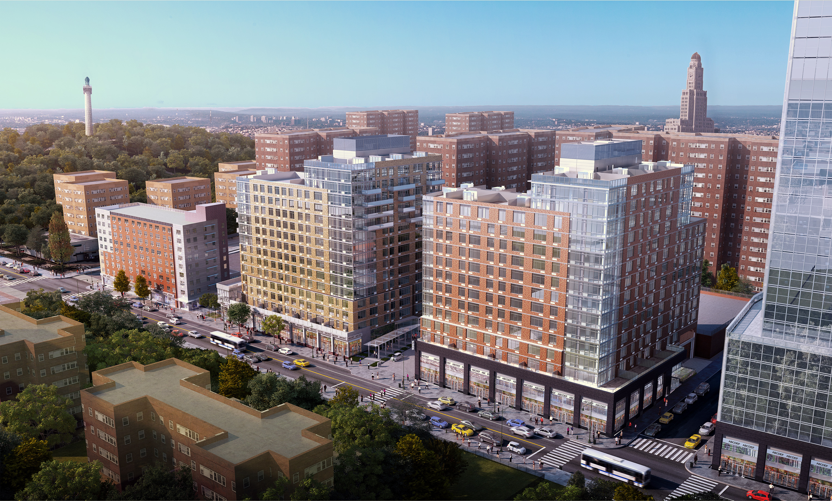by: Linda G. Miller
(Slideshow Above)
In this issue:
– A Teardrop-shaped Building Designed to Fit a Triangle
– Circle Game
– Architects and Academics Put a Ring on It
– Affordable Housing for the Ultra-Rich
– Downtown Brooklyn’s Newest Quartet of Mixed-Use BuildingsA Teardrop-Shaped Building Designed to Fit a Triangle
The Downtown Brooklyn Cultural District in Fort Greene, Brooklyn, is gaining a new building at 620 Fulton Street, designed by Francis Cauffman for The New York Hotel Trades Council and the Hotel Association of New York City’s Health Benefits Fund, Health Center (HCI). The 65,000-square-foot health center occupies five floors of the 180,000-square-foot, 12-story building, and will focus equally on wellness and treatment of illness. HCI’s goal is to treat 85% of its patients in less than an hour from examination to receiving prescriptions at an onsite pharmacy. To that end, and in a departure from most health centers, practitioners will move between examination rooms instead of having private offices. A major tenant will lease 40,000 square feet, and 20,000 square feet of retail space will occupy the building’s base. As shown in recently-revealed renderings, the building features a teardrop form that relates to its triangular urban site, and allows room for the outdoor public space that will connects to the district’s existing open-space network. The entire building has a unitized curtain wall system with fritted glass and 10-inch glass fins that project from the façades. The south façade will feature a mural designed by an as-yet-to-be-selected local artist. The project team includes Thornton Tomasetti (structural engineer), JB&B (building systems engineer), Langan (site/civil engineer), and Skanska (construction manager). It is on track to break ground in the spring of 2015 and open in 2016.
Circle Game
The concept for the necropolis of PaoSan, outside of Taipei, has been in the works for a year, but Steven Holl Architects recently received the green light for its schematic design. The plan calls for the creation of three new structures comprising 500,000 square feet. The ensemble includes an arrival hall that will include a ceremonial chapel, a 21-room hotel, restaurant, auditorium, two small museums. A new pavilion will accommodate 1,000 people for ceremonial days, as well as 50 presiding Buddhist monks conducting ceremonies, plus an adjoining amphitheater with seating for 5,000 people. After exploring more than 30 schemes in a search for sacred space for the site, watercolor drawings of intersecting circles with their inherent universal properties and suggestive circulation typologies gradually became intersecting spheres. The intersecting spheres are embedded in a rectangular plan topped by a sheet of water, pulling the ocean horizon into the composition. Photovoltaic cells sit inches below the water providing 60% of the electricity for both buildings. Cooling via the water increases the photovoltaic efficiency by 20%. Openings in the intersecting spheres bring natural light is brought into the building. Construction is expected to start in May 2015.
Architects and Academics Put a Ring on It
The new five-story, 53,000-square-foot addition to PS 50 in Jamaica, Queens, designed by Dattner Architects, is scheduled to start construction shortly. Upon completion in 2016, the rain screen-clad addition will serve 200 pre-K through 5th grade and special education students. The addition complements the existing circa 1919 school building, designed by the New York City Board of Education under the supervision of architect C.B.J. Snyder, who, at the time, was superintendent of buildings, by wrapping it with new classrooms, a library, a cafeteria, and new gymnasium. A new central stair and lobby will connect the existing building and addition. The project was designed using BIM, and adheres to the NYC School Construction Authority Green Building Guidelines.
Affordable Housing for the Ultra-Rich
The Rafael Viñoly Architects-designed 432 Park Avenue tower, located between East 56th and 57th Streets, recently topped out, and is being lauded not just as the tallest tower in New York City, but of the entire Western Hemisphere. The slender residential tower, a perfect square of architectural concrete, rises 1,396 feet and boasts spectacular views; it can be seen from all boroughs. A collection of 104 luxury condo residences, designed by Deborah Berke Partners, start at 356 feet above grade. They range in size from 3,575 to 8,255 square feet, including half-floor residences as well as full-floor penthouses that boast 12.5-foot finished ceiling heights. The project includes 30,000-square-feet of amenities, including a private restaurant, outdoor garden, spa and fitness center, 75-foot indoor swimming pool, and everything else expected in an ultra-luxurious tower. The project is being developed by CIM Group and Macklowe Properties, with Handel Architects serving as master-planner, SLCE as executive architect, and Lend Lease as general contractor. More than half of the units have already been sold, and residents are expected to move in next year.
Downtown Brooklyn’s Newest Quartet of Mixed-Use Buildings
Plans for 86 Fleet Street, the latest project in the Myrtle Avenue development in downtown Brooklyn, have been released. Designed by Goldstein, Hill & West, the 440-unit, 32-story tower includes 385,000 square feet of residential space, and an additional 10,000 square feet of retail space at the ground level. It is expected to break ground in the first quarter of 2015. The project is the final piece in a four-building development, master-planned by Dattner Architects, whichis also responsible for the three other buildings in the quartet – The Andrea, aka 218 Myrtle, completed in 2010; 180 Myrtle, in design phase; and the Giovanni, aka 81 Fleet Place, which is currently under construction.. All four buildings are developed by the Red Apple Group.
This Just In
The New York City Department of City Planning (DCP) has released Retrofitting Buildings for Flood Risk, a guide to aid in retrofitting strategies that will enable home and property owners to reduce the risk of damage and disruption from coastal flooding. The guide lists the current federal regulations for buildings in urban environments.
Studio Vendome launches its new architecture and design gallery with an exhibition of paintings by architect Michael Graves, FAIA. A collection of 60 works, including landscapes and still lives, is view now through 12.31.14.
The IFC Center, in partnership with Ennead Architects, presents Reframed: Art/Architecture/Design/Film, a monthly series that explores the intersection of cinema, architecture, and design with screenings and panel discussions. The program launches with a screening of the documentary HELVETICA (2007), about Massimo Vignelli’s nearly ubiquitous typeface, on Monday, 10.20.14 at 8:00pm.
Let there be LEDs! Artist Ryoji Ikeda’s film test pattern will be reimagined on Times Square billboards from 11:57 to midnight each night now through 10.31.14. Public Art Fund presents artist John Gerrard’s Solar Rerserve, a frameless LED wall re-creating a Nevada solar thermal power plant and the surrounding desert landscape, now on view at Lincoln Center through 12.01.14…and the first annual New York Festival of Light takes place along the anchorage of the Manhattan Bridge in DUMBO on 11.06-08.14.








