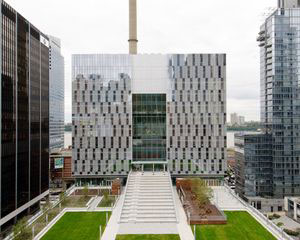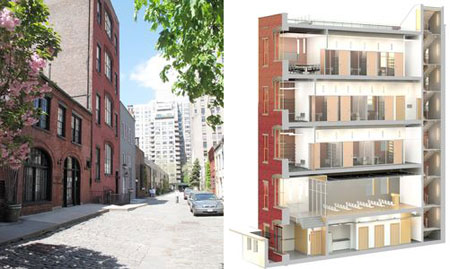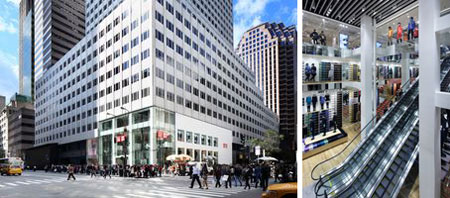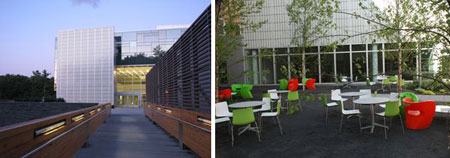by: admin
In this issue:
· High Line, Hudson Yards Complete a Vision for Western NYC
· John Jay College Educates for Justice, Builds for the Future
· Washington Mews Undergoes Modernization
· UNIQLO Puts on a Display in Midtown
· Students, Faculty, Staff Connect Over Human Condition
High Line, Hudson Yards Complete a Vision for Western NYC
After receiving two $5 million challenge grants and a $20 million gift from the Diller-Von Furstenberg Foundation, the third and final portion of the High Line will be developed. In addition, Mayor Bloomberg recently announced a 1.7 million-square-foot, 51-story tower at its northern end, designed by Kohn Pedersen Fox Associates (KPF). To be the largest commercial building in NYC, the lower third, approximately 600,000 square feet, will house the global corporate headquarters of Coach. The leather goods company will anchor the tower within the 26-acre mixed-use Hudson Yards development site. Construction is set to begin mid-2012, and is expected to be ready for occupancy in 2015. The master plan for the project, also designed by KPF, encompasses approximately 5,000 residences in nine residential buildings, six million square feet of commercial office space, including a one million-square-foot retail complex, a 150-room five star hotel, a cultural facility, and a new public school, all planned around 14 acres of public open space. The Number 7 subway line will be extended to the area with a scheduled December 2013 opening.
John Jay College Educates for Justice, Builds for the Future
The new 625,000-square-foot John Jay College of Criminal Justice recently held a ribbon cutting ceremony. Located between West 58th and 59th Streets, the Skidmore, Owings & Merrill-designed building provides the functions of a traditional college campus within the confines of one city block. The scale is similar to adjacent buildings and provides a strong visual presence from the West Side Highway. The new building consists of a four-story, 500-foot-long podium and 14-story tower. The podium, which provides connections to the school’s existing Haaren Hall, an early 20th-century building, contains dense social and academic programs and is topped by a 65,000-square-foot landscaped terrace that will act as a campus commons. The tower contains faculty offices, academic quads, a conference center, and instructional laboratories. The building doubles the size of the college’s existing facilities and is a component of John Jay’s transformation into a senior college of The City University of New York system.
Washington Mews Undergoes Modernization
Kliment Halsband Architects has begun construction on the restoration of the 100-year-old streetscape and the renovation of four buildings on Washington Mews. The earliest structures on the block-long cobblestone lane were built as stables in the early 19th century and in 1916 were converted into artist studios. New York University purchased the property in 1950 and began using the buildings for faculty residences and cultural institutes. The design preserves the historic character of the street while upgrading underground infrastructure and improving sidewalks and street lighting. The four buildings that will undergo exterior rehabilitation and interior renovation will provide a flexible suite of multi-purpose rooms, including conference rooms, lecture halls, and offices. The use of glass walls in the offices in all buildings intends to allow the floor plate to appear continuous. Each building will have new energy-efficient mechanical and electrical systems, use sustainable finishes, and be universally accessible. Landscape architects Mathews Nielsen is collaborating on the restoration of the streetscape.
UNIQLO Puts on a Display in Midtown
UNIQLO clothing stores recently opened an 89,000 square-foot global flagship store on Fifth Avenue and a 64,000-square-foot store on 34th Street. Gensler acted as the executive architect for both new locations, working to realize the futuristic, experiential ideas of Tokyo-based interior design firm Wonderwall. The design of the Fifth Avenue store features 60-foot escalators flanked by grand stairs lit with LED risers, spinning mannequins, and more than 300 LCD screens for digital signage. Gensler also collaborated with Wonderwall to achieve the scale and vision of the three-story façade, which includes four glass elevators with large-scale LED screens that create moving signage across the façade. UNIQLO’s store design emphasizes visual displays, vast open spaces, 100 dressing rooms, 50 cash registers, and hand-held inventory checking devices. Gensler also ensured that all designs comply with energy codes through the use of UV-coated insulated glass units (IGUs) and a state-of-the-art mechanical system.
Students, Faculty, Staff Connect Over Human Condition
The ribbon was recently cut on the new 87,000-square-foot Human Ecology Building at Cornell University’s College of Human Ecology. Designed by Gruzen Samton — IBI Group, the building was created to suit the needs of several departments, primarily Design & Environmental Analysis and Textiles & Apparel. Its open floor plan invites faculty, students, and staff to reach across disciplines and find commonalities related to the human condition. The new building features high-tech research laboratories; multi-purpose classrooms; studios for drawing, design, and fabrication; a gallery for student and faculty works; and community spaces and seminar rooms for collaborative projects. The commons links the existing school to the new addition with a multi-purpose space. At night, the wing glows and is a backdrop for outdoor events in warm weather. A new 255-car garage, built into the hillside and faced with local stone, serves as a base and a foil to the glass-clad academic building above. The building complies with LEED-Gold standards and green features include automatic ventilation, a green roof, electric vehicle charging stations, and a glass façade for harvesting daylight.
THIS JUST IN…
New York City Landmarks Preservation Commission voted unanimously to landmark Westbeth, following through on a promise made seven years ago to the Greenwich Village Society for Historic Preservation and other community groups working to extend landmark protections in the Far West Village.
Signature Urban Properties received the green light to develop a mixed-use affordable housing development for West Farms and Crotona Park East, the Bronx. Ten new buildings will consist of 1,325 units of housing and 46,000 square feet of retail space. Dattner Architects designed the master plan and is working on the design for the first two buildings.
The Museum of the American Revolution, a non-profit organization dedicated to the history of the American Revolution, has selected Robert A.M. Stern Architects to design a museum built in the historic area of Philadelphia. MFM Design will create exhibitions to display weapons, artwork, manuscripts, and commemorative artifacts from the period.

















