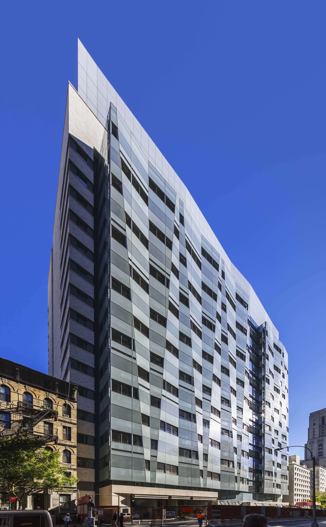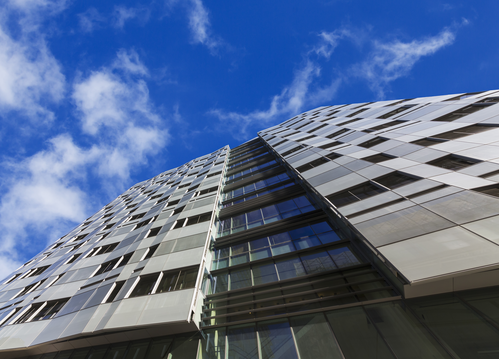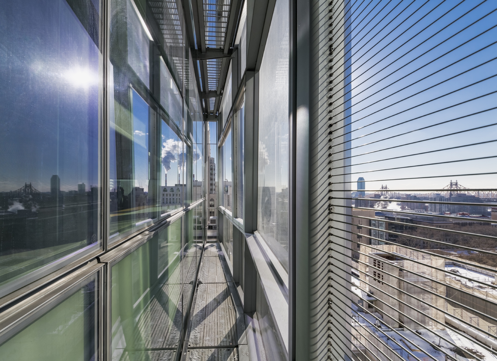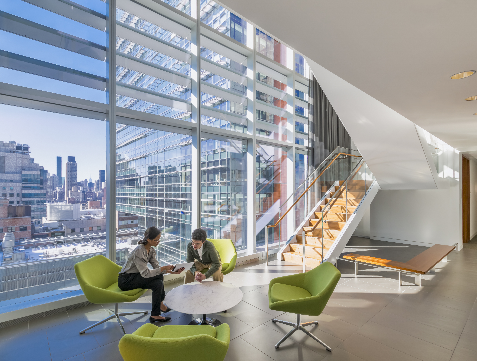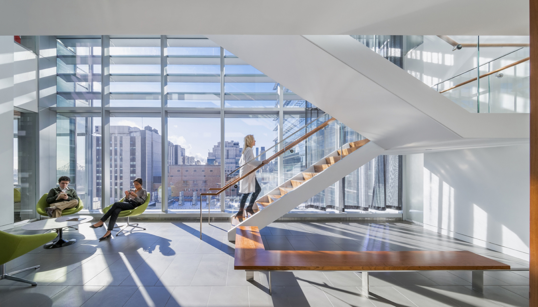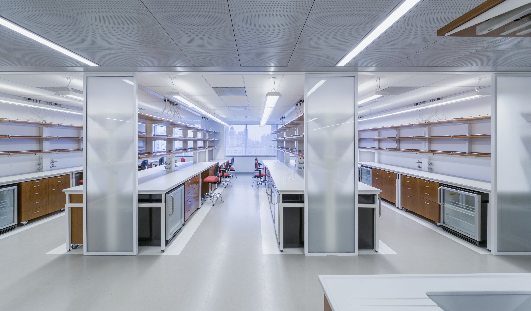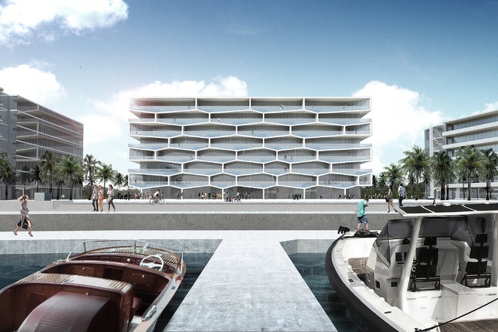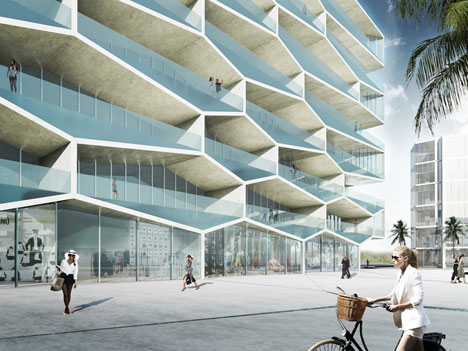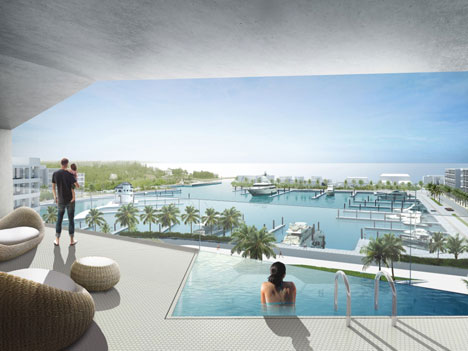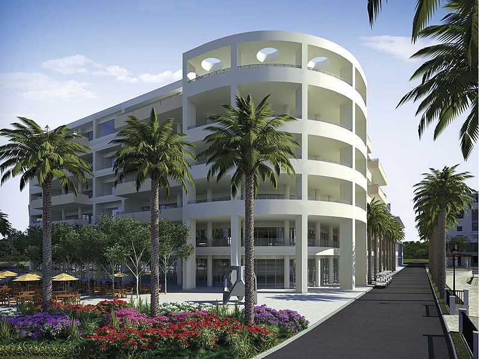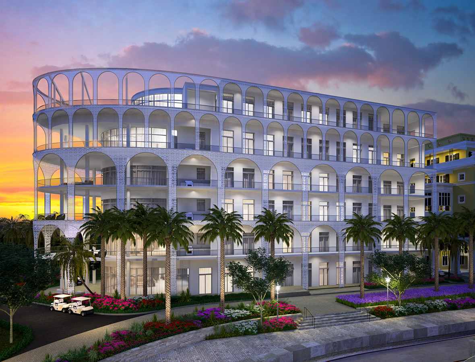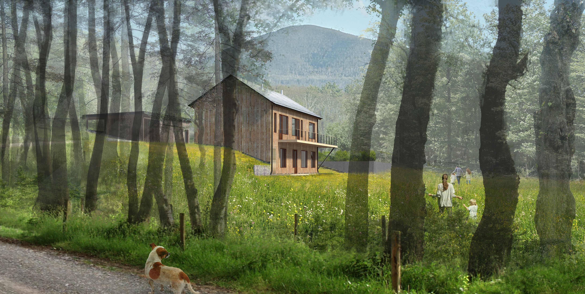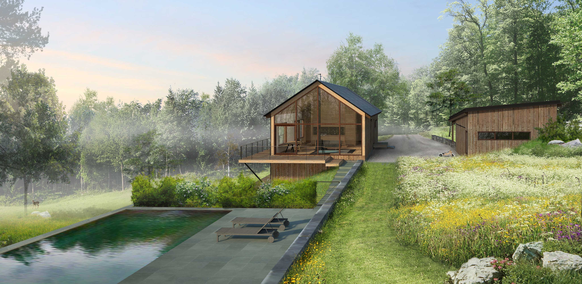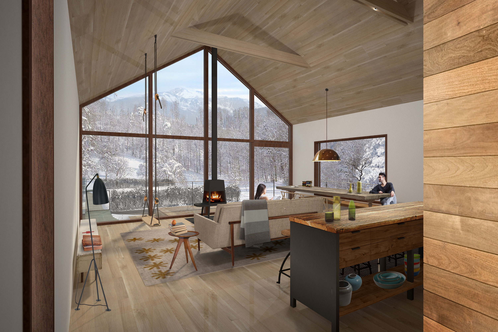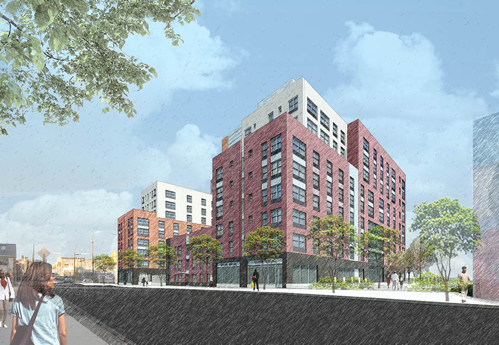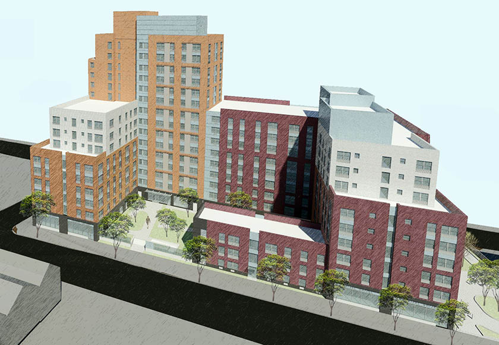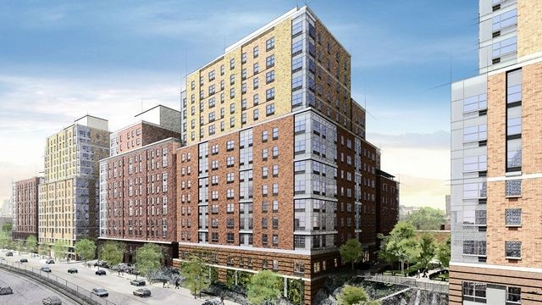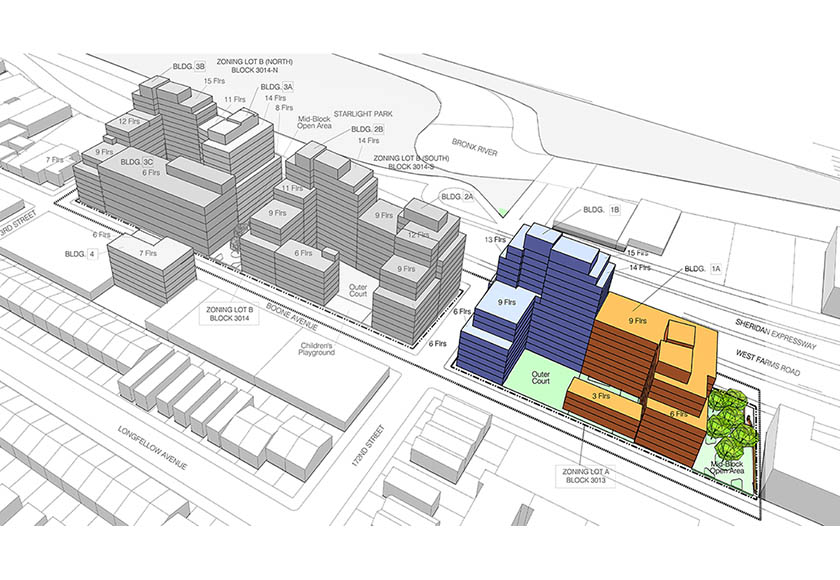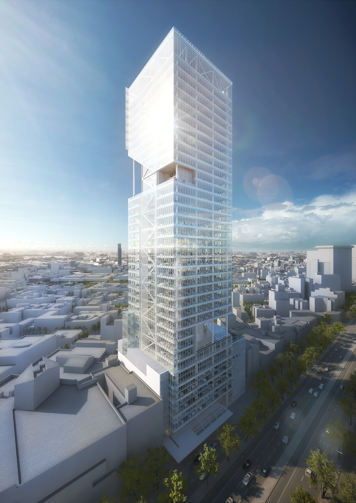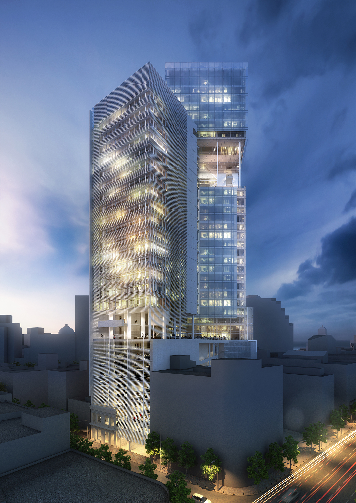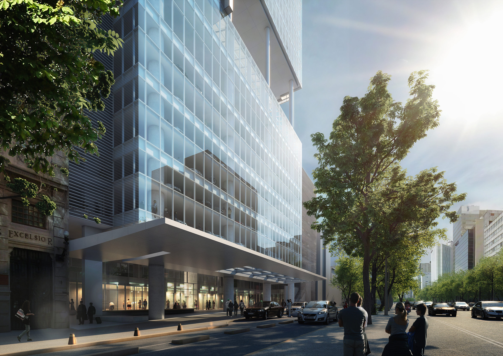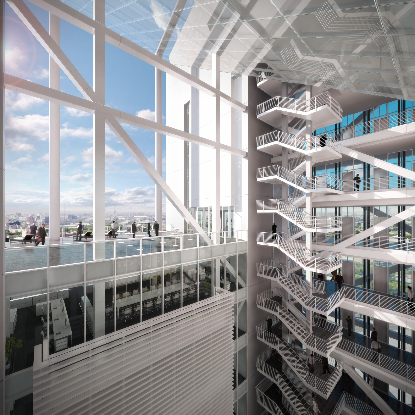by: Linda G. Miller
(Slideshow Above)
In this issue:
– Translating the Needs of Healthcare
– A Luxury Residence Where Busy Bees Can Relax
– Got to Get Ourselves Back to the Garden
– The Bronx’s Largest New Housing Development in Decades is Underway
– Meier’s Mexican Mixed-Use
Translating the Needs of Healthcare
Weill Cornell Medical College’s new 480,000-square-foot Belfer Research Building at 69th Street and York Avenue recently opened. Designed by Ennead Architects, the $650 million facility accommodates translational and clinical research for cancer, cardiovascular disease, and neurodegenerative disorders. Nearly doubling the institution’s clinical research needs, the 18-story facility contains 13 floors of laboratories, three floors of academic programs, and two stories of research support space. Each laboratory floor is designed with flexible, open, and easily adaptable laboratory spaces, procedure rooms, equipment rooms, principal investigators’ offices, and conference rooms. The plan layout provides transparency between the office and laboratory zones, allowing natural light from the south to permeate the lab bench area, and visual communication between principal investigators and laboratory researchers. Outside the lab, principal investigators’ offices are located along a common corridor that includes shared collaborative spaces – conference rooms, computational spaces, lounge spaces, and a break room. A connecting stair links the office corridor of each floor to encourage interdisciplinary interaction. The building envelope features a high-performance double-skinned fritted-glass curtainwall, with openings and sun-shading devices that will enhance visual and thermal comfort within the office zone. The passively-vented, double-skinned system is designed to promote controlled convection within the wall cavity, mitigating extreme temperatures on the exterior of the building and significantly reducing temperatures on the interior glass. The architecture complements the Weill Greenberg Center, the institution’s flagship ambulatory care facility completed by Ennead in 2007. A two-story space extends from the building entrance to a landscaped garden on the interior of the block, connecting the two buildings and creating an internalized campus green.
A Luxury Residence Where Busy Bees Can Relax
BIG/Bjarke Ingels Group is designing a new 175,000-square-foot condominium for the Albany, a luxury resort in New Providence in the Bahamas. Called the Honeycomb, named for the hexagonal façade pattern inspired by the natural geometries found in certain coral formations, the building contains 34 luxury apartments ranging in size from 3,000 to 8,000 square feet. Each unit includes a private balcony that is deep enough to accommodate a sunken pool, with views of the marina and the ocean beyond. The project, which is expected to break ground this summer, joins residential projects designed by Gwathmey Siegel Kaufman, Morris Adjmi Architects, and Dallas-based HKS in a cluster around the marina. The condominiums are part of the resort’s master plan by Andrés Duany.
Got to Get Ourselves Back to the Garden
Construction of the first of 26 houses at Hudson Woods is currently underway. When completed in April, it will serve as a model home for a planned community catering to second-home buyers. Designed by Lang Architecture, the project is located on 131 acres in the Hudson River Valley-Catskill region. The base house plan is 2,800 square feet and includes three bedrooms, two bathrooms, and a detached garage/studio situated on lots ranging from three to 12 acres. Site upgrades include an electric car charger, a treehouse and children’s playhouse, pool, pool house with sauna, guest house, green house, and fruit groves and vegetable gardens. The project makes use of locally-sourced and sustainable materials, and employs a master gardener, sawyer, foresters, and excavators from the area. Lang Architecture is also the developer and contractor on the project.
The Bronx’s Largest New Housing Development in Decades is Underway
Construction has begun on the first phase of the Compass Residences Development in the Crotona Park East and West Farms sections of the South Bronx. Two buildings, containing 110 and 127 units respectively, will be a mix of studios and one- to three-bedroom apartments. Designed by Dattner Architects, the entire project will provide approximately 1,300 new apartments – half of which will be affordable – in 10 mixed-use buildings with around 46,000 square feet of new retail space. Two landscaped public spaces and a playground will be designed to complement the existing residential communities nearby as well as the new Starlight Park and the Bronx River Greenway. A portion of the future development area has been set aside for the consideration of the NYC School Construction Authority to construct a new elementary school should should it prove needed. Spanning five acres, the project is located on a site that was formerly a long under-utilized industrial area that was rezoned by the City Council in 2011 to spur the transformation of the neighborhood. Public and private partners include New York State Homes & Community Renewal (HCR), NYC Department of Housing Preservation and Development (HPD), and NYC Housing Development Corporation (HDC), joined by Signature Urban Properties, GTIS Partners, MBD Housing, and Monadnock Construction.
Meier’s Mexican Mixed-Use
Richard Meier & Partners unveiled the design for the new Reforma Towers, a mixed-use development in Mexico City. Located on the Paseo de la Reforma, Mexico’s most significant avenue in terms of history, culture, and commerce, the project is composed of two towers unified by a base. A 40-story mixed-use tower accommodates a range of programs including offices, retail space, restaurants, a fitness center, and parking. The tower is distinguished by an urban courtyard that provides public open space andfills the tower with light and fresh air for the offices within. The design and orientation work to maximize and reflect light inside, while high-performance low e-coatings and shading louvers shield the interior from heat gain. The accompanying 27-story hotel tower follows the same design principles as its counterpart, and will complement the activities of the complex. Reforma Towers will also feature a series of terraces and greenery throughout for added space and improved air quality. The project, which is expected be completed in 2015, is being developed by Mexico City-based Diametro Arquitectos.
This Just In
The Living (David Benjamin), a 2012 AIANY New Practices New York winner, has won the MoMA and MoMA PS1 2014 Young Architects Program with its project “Hy-Fi.”
A not-so-happy 50th birthday for Philip Johnson’s New York State Pavilion? After a successful first Kickstarter campaign, People for the Pavilion (PFP) has launched its second campaign effort to raise additional funds to produce MODERN RUIN: A World’s Fair Pavilion, a documentary film to promote the preservation of the derelict pavilion created for the 1964 World’s Fair – listed on the National Register of Historic Places in 2009 – and further its potential to enliven the surrounding neighborhoods.
The Urban Green Council released its report, “Baby It’s Cold Inside,” which finds that many of today’s buildings would not be able to retain heat during a winter blackout or stay cool during a summer blackout.
The New York School of Interior Design (NYSID) presents “Maggie’s Centres: A Blueprint for Cancer Care,” an exhibition on Maggie’s Centres designed by Frank Gehry, Rem Koolhaas, Steven Holl, and Zaha Hadid. The exhibition will be on view March 7 – April 25, 2014.








