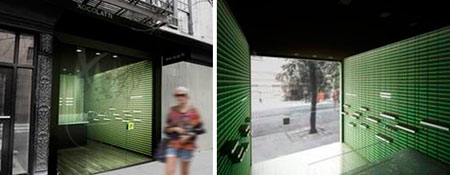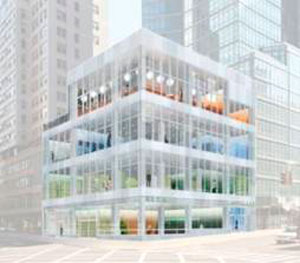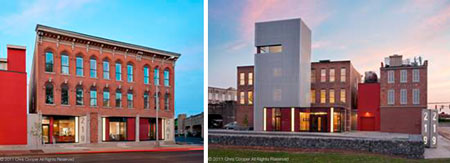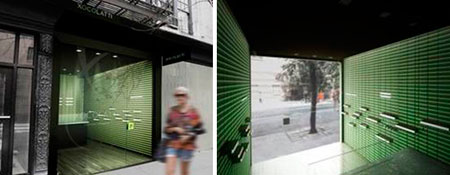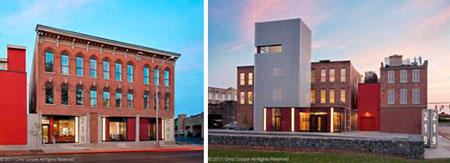by: admin
In this issue:
· SoHo Streetscape Sweetens
· Prime Corner Gets a Glass Box
· Syracuse Recording Studio Is Seen but Noise Not Heard
· Oxford Adds a New Building for its Mathematical Institute
SoHo Streetscape Sweetens
Xocolatti, a new premium chocolate brand, will be opening its first flagship location in SoHo later this month. Designed by De-Spec, which also served as the general contractor, the concept for the 150-square foot space was to create a vitrine-like space that seamlessly integrates with the streetscape. The walls are lined with a custom-designed, floor-to-ceiling bronze shelving system for display and storage that is based on the different sizes of the shop’s green and brown chocolate boxes. In addition, De-Spec invited branding firm Exit Creative Company to collaborate on the identity of the company, which has plans to grow locations nationally and internationally.
Prime Corner Gets a Glass Box
One-and-a-half years after razing a 136-year-old building on the northeast corner of 57th Street and Third Avenue, ground was recently broken on the 30,800-square-foot, four-story Manufacturers & Builders (M&B) Building, designed by TPG Architecture. The ground-floor retail storefronts will have floor-to-ceiling, mullion-free glass and a continuous stainless-steel signage band wrapping the façade. The marble lobby has blue glass walls and a black slate floor. Open floor plates and 17-foot ceilings will allow flexibility for fit-outs for furniture showrooms, which are the intended tenants due to the proximity to the Architects & Designers Building (A&D Building) and the Decoration & Design Building (D&D Building). The penthouse floor features two pairs of folding glass walls to transition between the interior and an outdoor terrace. The project is being developed by Marx Realty & Improvement, which has owned the site since the 1920s.
Syracuse Recording Studio Is Seen but Noise Not Heard
NYC-based Fiedler Marciano Architecture has completed the revitalization 219 West, a 19,200-square-foot former industrial building located between the historic Armory Square and the SALT (Syracuse Art Life Technology) District in downtown Syracuse. A glazed extension was added to the ground floor, which serves as the main entry. The masonry façade is now opened up by large storefront windows. In a departure from traditional recording facilities, which are sealed acoustic boxes, passersby can watch live recording sessions. The existing wood floor framing was replaced with a long-span concrete deck, which supports a series of secondary “floating” slabs that in turn support isolated wall and ceiling construction. This “room-within-a-room” approach prevents sound and vibration transmission from both adjacent rooms and outside sources, including passing freight trains and heavy vehicular traffic. The remainder of the first floor houses a lobby, lounge, and café. The second floor houses music instruction and rehearsal areas, a dance studio, and office spaces. Three residential suites on the top floor provide accommodations for visiting performing artists and artists-in-residence. The building is adjacent to the Red House Arts Center, and together, they create a new cultural complex.
Oxford Adds a New Building for its Mathematical Institute
Construction has started on the Mathematical Institute at the University of Oxford in the England, designed by Rafael Viñoly Architects. The institute will move from three separate locations into a single dedicated facility that will provide workspace for a community of more than 500 mathematical researchers and support staff, including faculty, research fellows, and postgraduate students. The new building is designed to balance a need for privacy and silence with interdisciplinary collaboration. Faculty offices are marked by the cellular stone grid on the façade. Individually operated solar screens further express the use of the interior space and animate the exterior. The building will provide more than 300 offices, three theaters (the largest of which will be 366 seats), meeting rooms, and an extensive suite of teaching and seminar spaces. The project, which will open in Summer 2013, is aiming for BRE Environmental Assessment Method (BREEAM) Excellent certification, and will employ energy-efficient and lowered carbon dioxide emissions, including a sedum green roof and parking spaces for 500 bicycles.
THIS JUST IN…
Pace Gallery announced it is expanding into the empty lot adjacent to its current space at 510 West 25th Street, under the High Line. Designer Bill Katz has been selected to create the new gallery space.
A Western Beef store in the South Bronx is the first supermarket to open under NYC’s Food Retail Expansion Support Health (FRESH) program. The initiative is part of Mayor Bloomberg’s Five-Borough Economic Opportunity Plan, which promotes the establishment and retention of neighborhood grocery stores in underserved communities through zoning and financial incentives. The store received a New Markets Tax Credit loan to purchase and renovate its 65,000-square-foot facility.
Volunteers will paint more than 35,000 square feet of rooftop space with reflective white paint on 20 buildings between East Fourth and Third Streets, between Second Avenue and the Bowery. This is the first phase of the Model Block Project, a program led by Go Green Lower East Side (GGLES) that aims to lead by example by improving one block at a time with sustainable practices.








