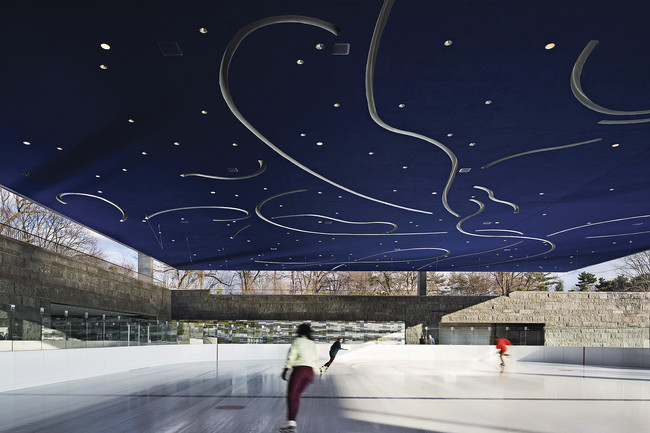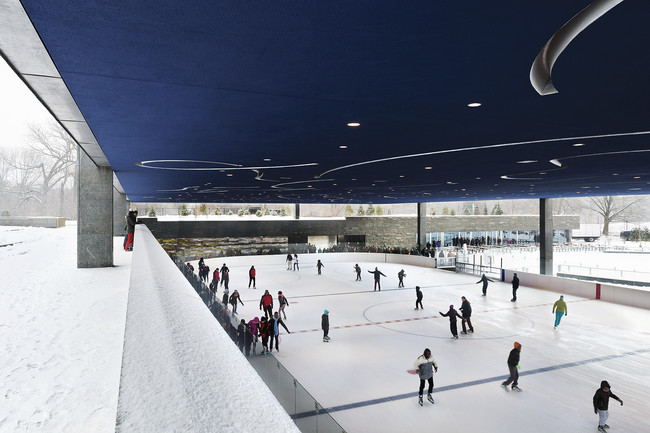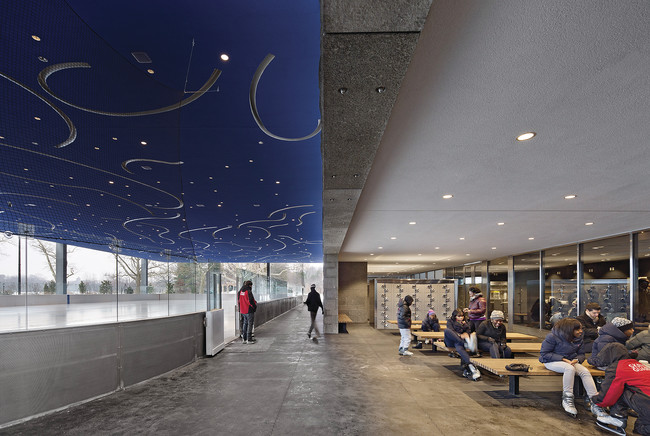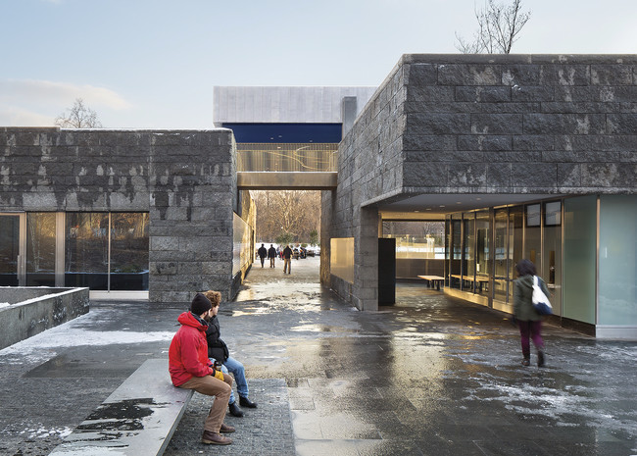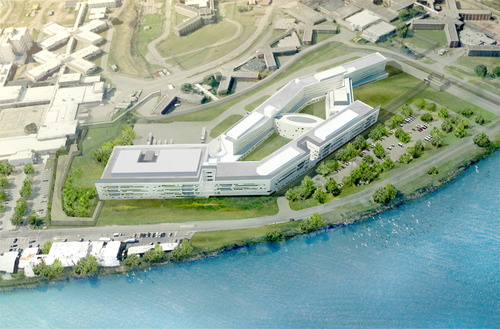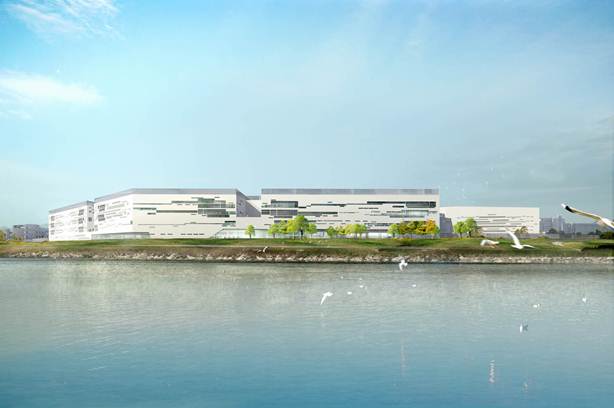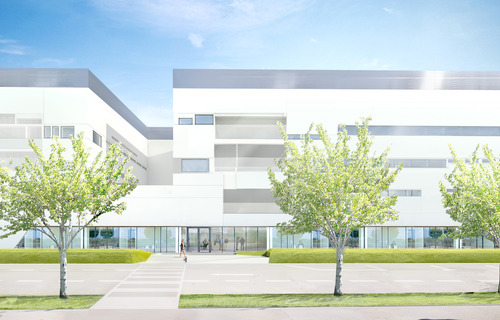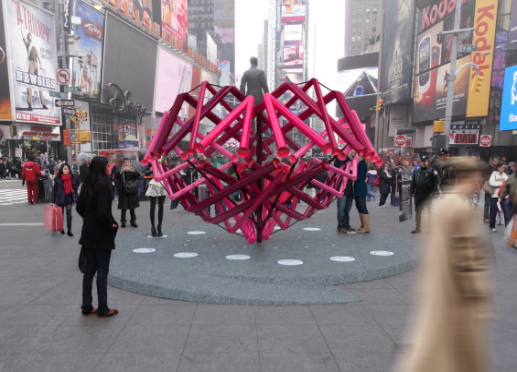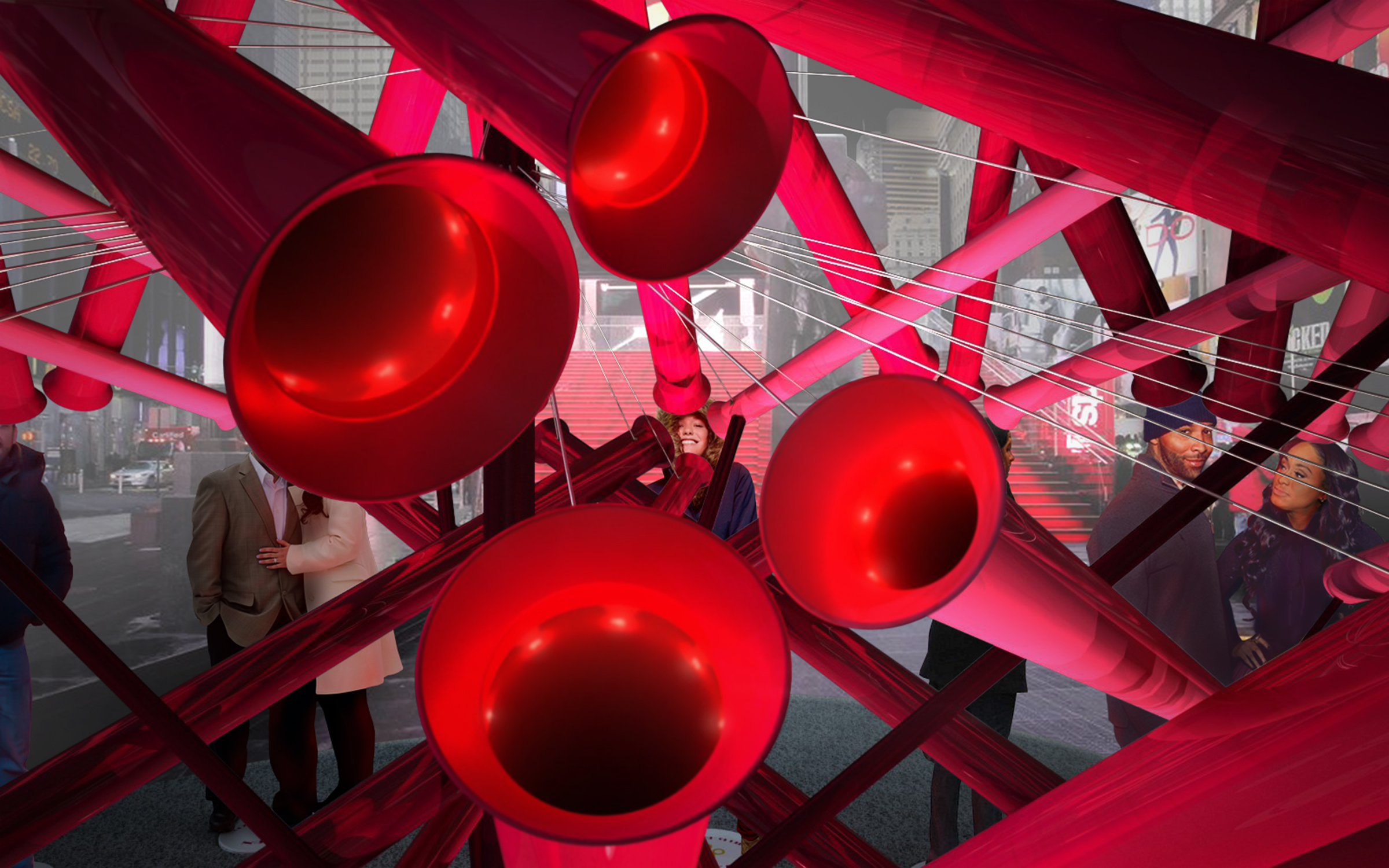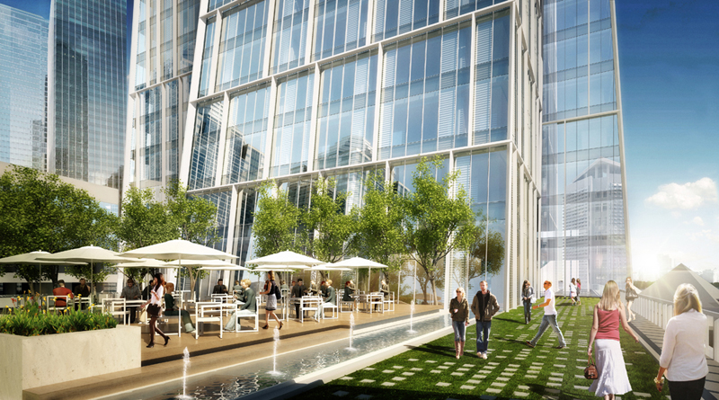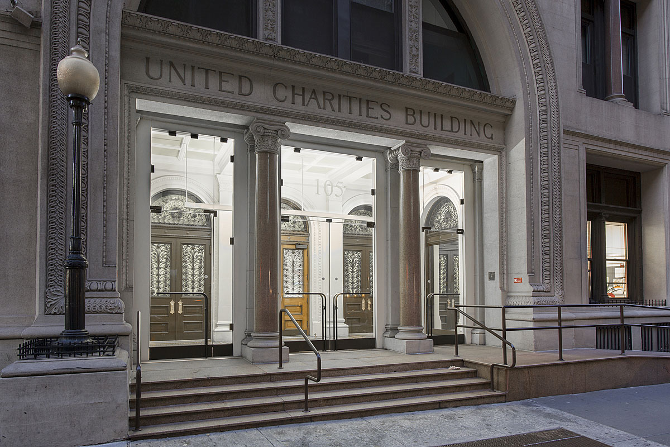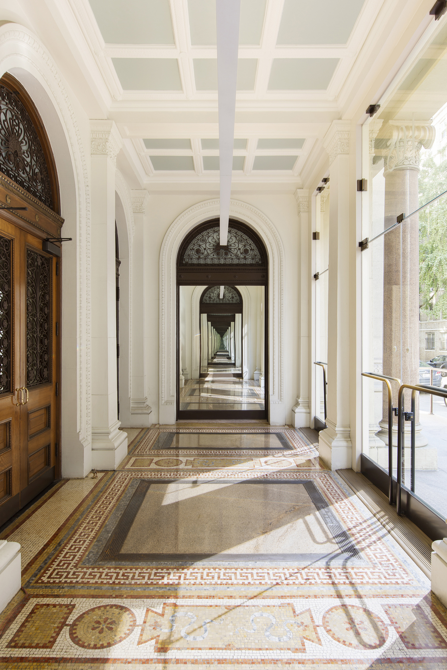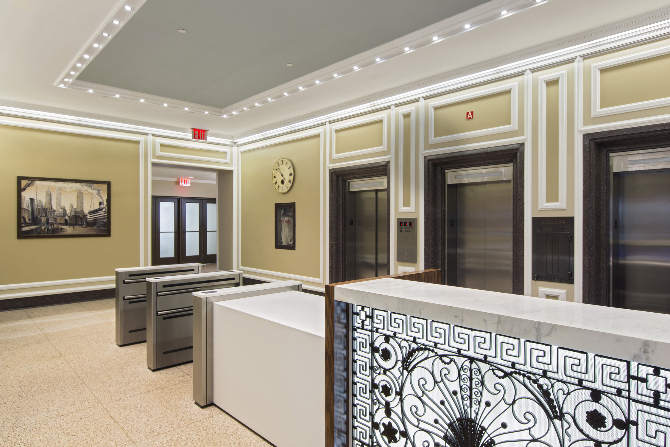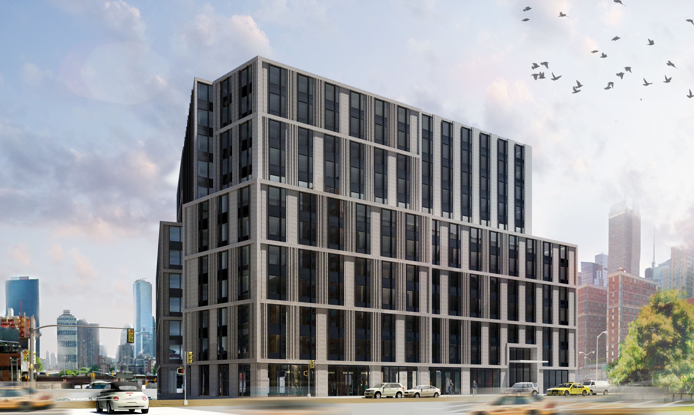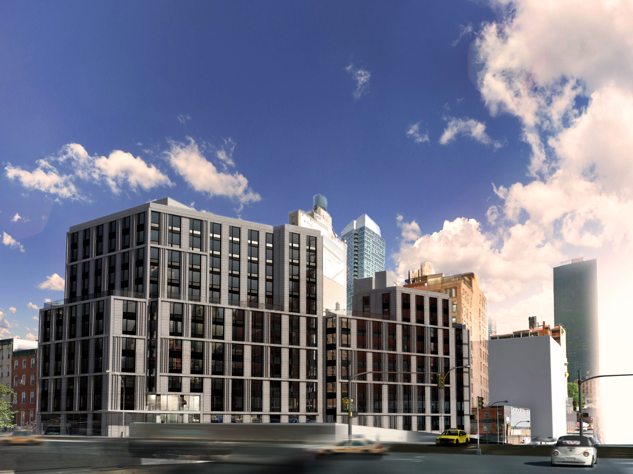by: Linda G. Miller
(Slideshow Above)
In this issue:
– Skating in a Winter Wonderland
– Rikers Undergoes Rehabilitation
– Match-Maker, Match-Maker Make Me a Public Art Installation
– Above the Banyan Tree
– Modern Makeover Makes for a 19th-century Building
– Separated in Design Phase
Skating in a Winter Wonderland
After years of planning, design, and construction, the long-awaited Samuel J. and Ethel LeFrak Center at Lakeside in Brooklyn’s Prospect Park opened in time for the holidays. The LeFrak Center is the final component to be completed in a $74 million redevelopment project designed by Tod Williams Billie Tsien Architects in collaboration the Prospect Park Alliance’s lead landscape architect, Christian Zimmerman. The new 25,000-square-foot facility, which replaces the old Kate Wollman Skating Rink and what was an adjacent parking lot, is composed of two granite-clad pavilions and two rinks configured in an L-shape. One pavilion is for chilling equipment and concessions; the other is for skate rentals, ticketing, and corporate offices. Now a year-round recreational facility, the rinks, one covered and the other completely open, total 30,000 square feet of ice skating surface. In the summer, one half of the surface is dedicated to roller-skating and the other transforms into a water playground. Large openings in the walls promote passive ventilation and afford views of the park and lake beyond. Taking advantage of the existing slope of the site, the facility is dug into the ground. The extruded volume of earth has been used to create the landscaped roof of the building. This green roof makes the structure unobtrusive and reduces stormwater run-off and urban heat-island effect. Spanning more than 26 acres, the entire project honors Frederick Law Olmsted and Calvert Vaux’s vision, and also includes the Shelby White and Leon Levy Esplanade, and Chaim Baier Music Island, the latter of which was destroyed when the Wollman Rink was built in 1960.
Rikers Undergoes Rehabilitation
Ground was recently broken on the NYC Department of Correction’s (NYCDOC) new $594 million jail with a capacity for 1,500 beds, including a 225-bed infirmary, on Rikers Island. A number of temporary structures, constructed in the 1980s and no longer suitable for habitation, will be demolished to make way for the 620,000-square-foot facility. Designed by 1100 Architect and Ricci Greene Associates – who also collaborated on the as-yet unbuilt Brooklyn Detention Center – represents a new generation of design and planning of correctional facilities, and is intended to make the intake, internment, and discharge processes beneficial for all parties concerned. Drawing on evidence-based practice, the facility will provide a central point of admissions and intake for most male adult inmates remanded to DOC custody. This will allow for consistent, accurate evaluation of incoming inmates’ risk of recidivism and need for services, such as mental health or substance abuse treatment. Inmates processed through the building’s intake unit will spend the first seven days in DOC custody in the jail before being reassigned to a housing unit consistent with their assessed custody classification and related program requirements. Housing units will also provide immediate access to many services, such as meals, medication, and counseling. Plenty of natural light and views to the outdoors, as well as acoustic dampening and air conditioning, will contribute to a calmer, quieter, and safer environment. A project of the NYC Department of Design + Construction, the new facility is expected to be completed by 2018, and is targeted to receive a LEED Silver rating.
Match-Maker, Match-Maker Make Me a Public Art Installation
Times Square Arts and the Van Alen Institute announced that Brooklyn-based Young Projects, a multidisciplinary design firm whose work ranges from architecture and interiors to furniture and art, is the winner of the Sixth Annual Times Square Valentine Heart Design competition. In collaboration with Kammental, a fabricator also based in Brooklyn, the installation is said to cosmically connect people. Guided by their zodiac signs, visitors arrange themselves around the heart’s 12 points, and when they peer through interwoven periscopes, they’ll get a glimpse their ideal astrological mates. From many points of view, the installation forms the shape of a heart, and from others, it appears to be tangled and perplexing. Located at Father Duffy Square, the installation will be unveiled in early February, and remain on view until early March. Short-listed finalists included Haiko Cornelissen Architecten, Pernilla Ohrstedt Studio, Schaum/Shieh Architects, SOFTlab, and The Living. Their proposals will be available for viewing on the websites of both the Times Square Alliance and the Van Alen Institute.
Above the Banyan Tree
Construction has begun on the Sequis Centre in Jakarta, Indonesia, designed by Kohn Pedersen Fox Associates (KPF). The 968,400 square-foot tower, which will be the first LEED Platinum building in the country, is a reinterpretation of the city’s typical office tower. In response to Jakarta’s conventional all-glass rectilinear office building, the project captures the spirit of the local Banyan tree. The tower is composed of multiple programs that complement one another, and includes office space, executive zones, trading floors, boutique retail, restaurants, conference centers, and heath facilities. The vehicular infrastructure is submerged, with on-site traffic circulation and parking located below ground. The building’s massing is described as recomposing an extruded tower into four bundled and deflected super-tubes that emerge naturally from the site. At the top, the tubes vary in height to form multiple grand sky-gardens overlooking the city, while at the podium-level they extend outward to support larger office floors and increase pedestrian porosity through the site. They generate distinct office types as well as greater structural stability in an active seismic zone. A deck cantilevered over the pedestrian path at grade forms an outdoor public room that shelters pedestrians from weather conditions. Lastly, the roof of the deck connects to interior public spaces, forming an elevated park that expands the public urban realm.
Modern Makeover Makes for a 19th-century Building
Carlton Architecture has completed the renovation of the entrance and 1,500-square-foot lobby of the United Charities Building, located at 105 East 22nd Street in Manhattan. The building, designed by R.H. Robertson and Rowe & Baker and constructed in 1893, is a National Historic Landmark. Most of the building’s original detailing was lost in a mid-1950s renovation.The firm was tasked with bringing new life to an otherwise dreary entrance and lobby, and bridge the past with the present by highlighting what original details remained and replacing earlier insensitive renovations. An original ornate grill, found in the basement, was re-purposed and used as a feature element in the new security desk. The foyer has regained its original open-air feeling with the installation of frameless glass doors, panels, and transoms. Original oak entry doors were re-built and returned to functionality. Old lighting was replaced with enhanced energy-efficient lighting, including a “necklace” of LED lights in the main lobby area, evoking similar patterns of Edison bulbs used in similar vintage buildings of the era. The firm has been working with United Charities since 2010, and has completed upgrades throughout the 96,300-square-foot building.
Separated in Design Phase
Brooklyn-based Workshop Design + Architecture has designed two sister buildings that will live in the same neighborhood. Currently under construction on West 35th Street between 9th and 10th Avenues, is a 193,500-square-foot, 12-story building that includes 187 luxury rental apartments, 10,900 square feet of commercial space at street level, and 908 square feet of community space. Indoor and outdoor recreation areas can be viewed from an interior bridge that’s located on the second floor. The bridge spans over the lobby and connects the residential units to the amenity space. Its 121,860-square-foot, 12-story fraternal twin is located on Dyer Avenue between West 35th and 36th Street, and contains 125 units, 4,920 square feet of commercial space, and 1,180 square feet of community space. A landscaped forecourt leads to a setback entry on West 35th Street that provides visual and acoustical relief from Dyer Avenue. Suffern, New York-based Aufgang Architects is the architect-of-record. The project is being developed by Joy Construction.
This Just In
GVK Architects, in collaboration with Higgins Quasebarth & Partners, will transform the vacant Childs Restaurant building, a designated New York City landmark, plus an adjoining lot on the boardwalk in Coney Island, into the Seaside Park and Community Arts Center. The project includes a 5,000-seat amphitheater with a removable mesh roof and a public park, designed by Michael Van Valkenburgh Associates, that will feature an eatery and rooftop café.
ND Architecture has been tapped to design a new 10-story, 178-room Ace Hotel at 225 Bowery, formerly a Salvation Army shelter and community center.
SHoP Architects has been selected to lead the design process for a development project at the vacant two-acre site of the former Hudson’s Department store building in downtown Detroit. SHoP is partnering with Detroit-based Hamilton Anderson Associates on the concept for a new signature building.
The Municipal Art Society has published “Accidental Skyline,” a report illustrating how the super-tall towers under construction along 57th Street will affect Central Park.
Other interesting reads: Mobility and Equity for New York’s Transit-Starved Neighborhoods: The Case for Full-Featured Bus Rapid Transit written by the Pratt Center for Community Development,the NYC Department of Transportation’s Sustainable Streets: 2013 and Beyond, and the NYC Economic Development Corporation’s Citywide Ferry Study 2013, a blueprint outlining potential expansion of ferry service.








